
![]()
$1,639,000
Available - For Sale
Listing ID: W12133717
6 Laurelwood Cres , Toronto, M9P 1L5, Toronto
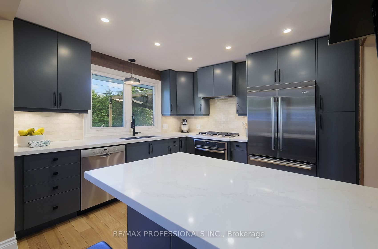
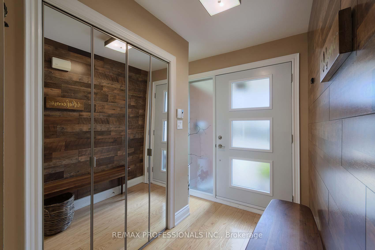
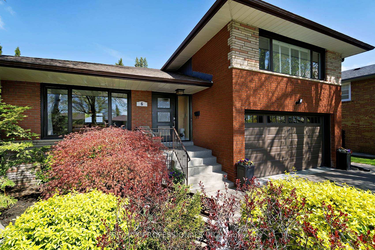
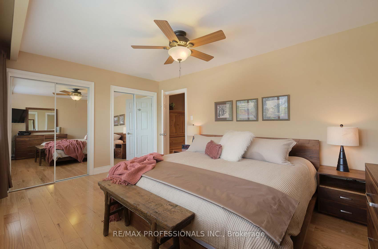
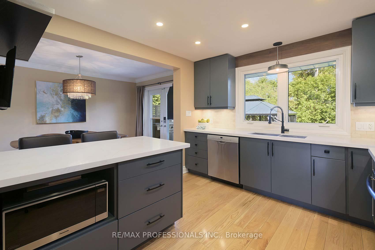
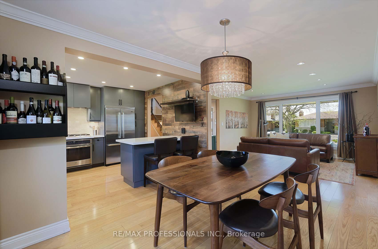
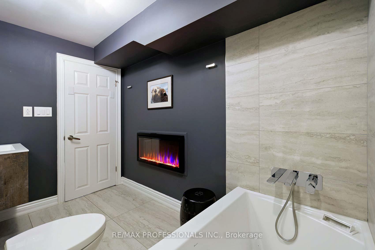
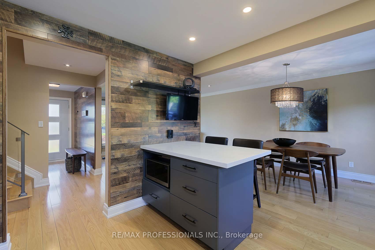
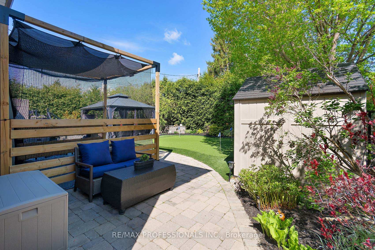
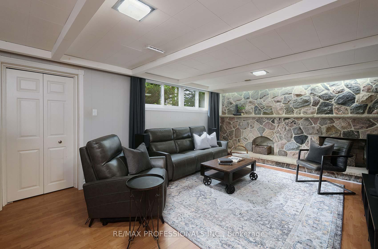

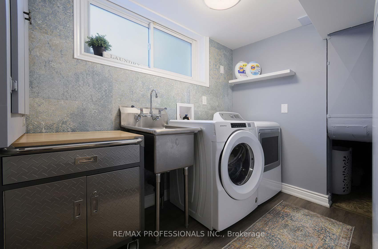
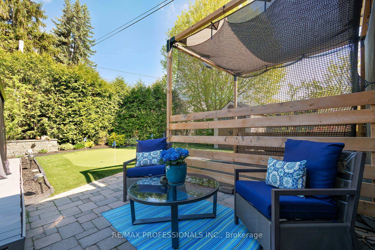
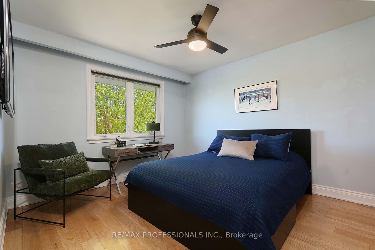
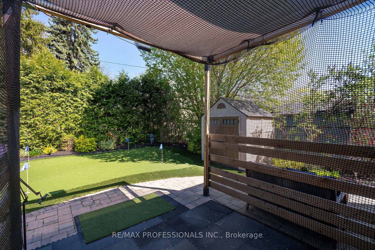
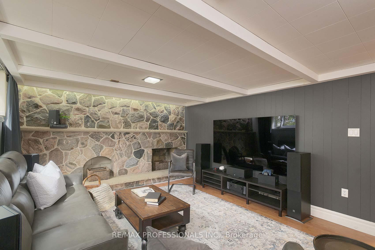
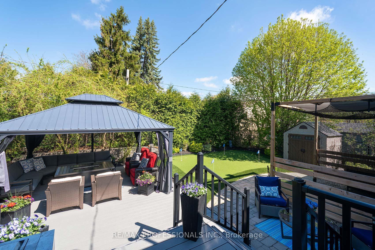
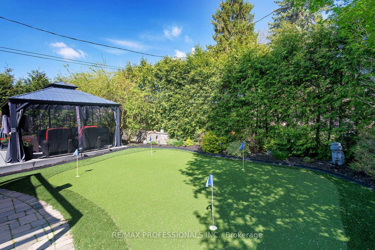
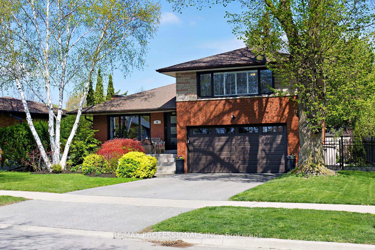
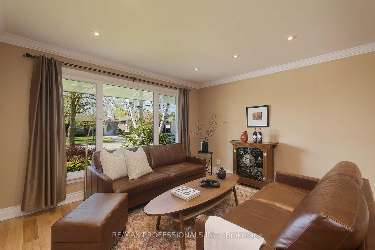
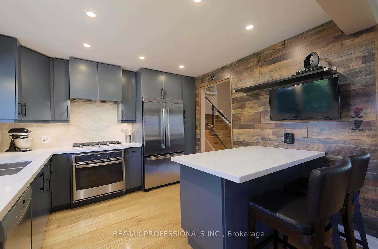
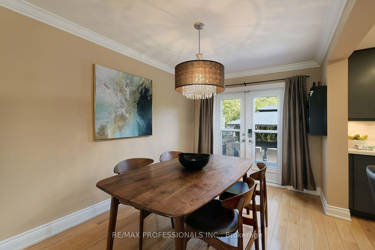
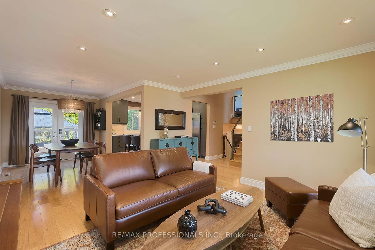
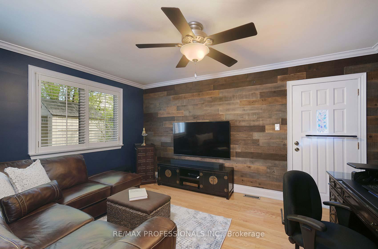
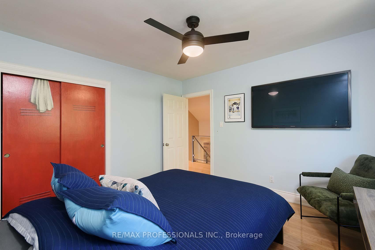
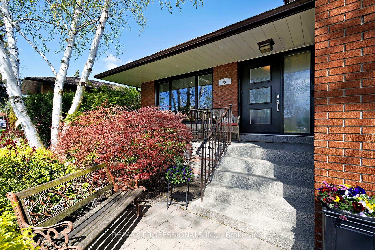
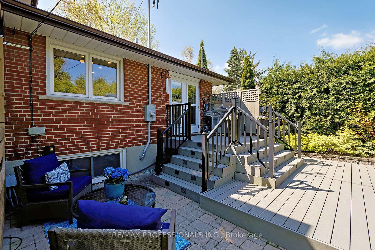
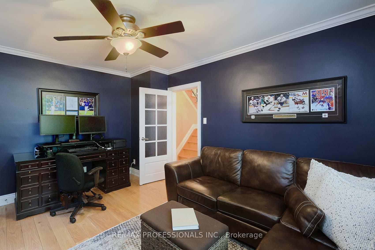
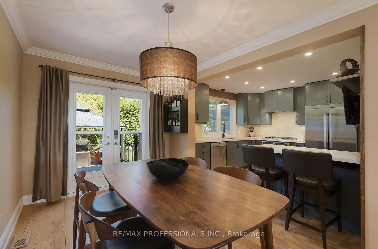
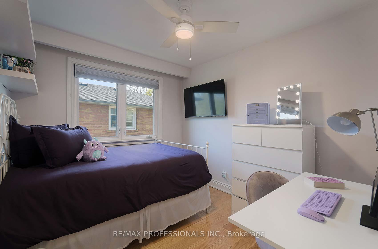
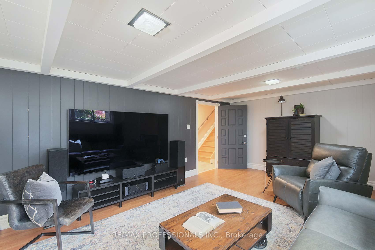
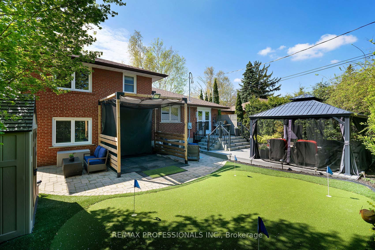
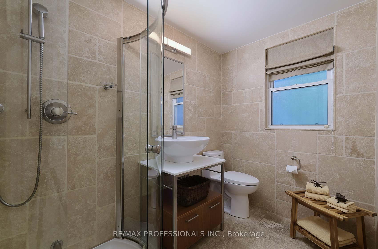
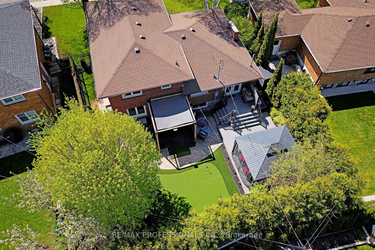
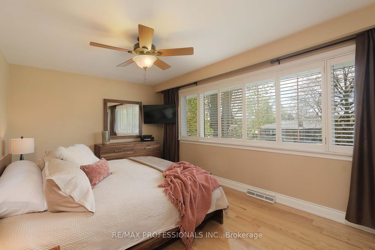
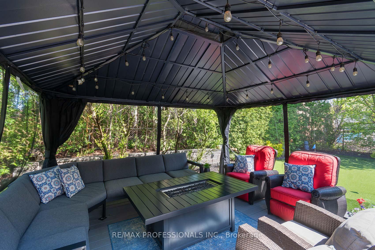
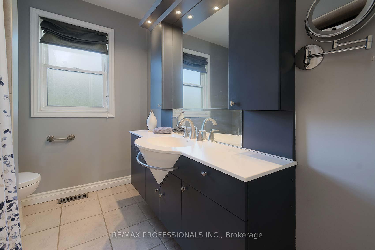
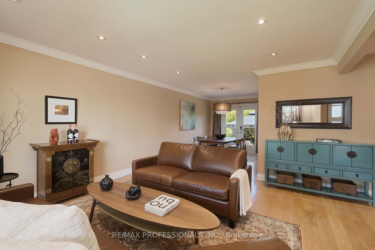
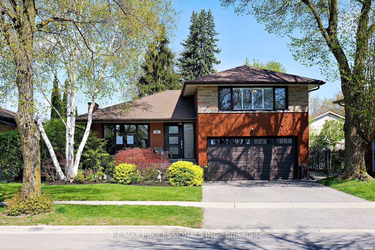







































| Absolutely stunning from top to bottom! This 4 level, 4 bedroom family home in a quiet Etobicoke neighborhood has it all! Location. Location. Gleaming hardwood floors, gourmet kitchen, with quartz countertops, S/S appliances open to the dining room with a walk out to the entertaining deck and large lot (65 x 107). This beautiful yard boasts a gazebo, golf putting range & launch with a cottage living in the city feel! Updated washrooms (lower washroom is spa like with jetted tub & electric fireplace). Tempered glass staircase leads to 3 good size bedrooms. Ideally located for top rated schools, shopping, transit options including TTC, UP Express, GO Train & soon Eglington Crosstown. Minutes to major highways & airport. This home truly offers the best of both worlds a peaceful retreat with unbeatable convenience. |
| Price | $1,639,000 |
| Taxes: | $5712.00 |
| Occupancy: | Owner |
| Address: | 6 Laurelwood Cres , Toronto, M9P 1L5, Toronto |
| Directions/Cross Streets: | East of Islington & North of Eglington |
| Rooms: | 7 |
| Rooms +: | 2 |
| Bedrooms: | 4 |
| Bedrooms +: | 0 |
| Family Room: | T |
| Basement: | Finished |
| Level/Floor | Room | Length(ft) | Width(ft) | Descriptions | |
| Room 1 | Main | Living Ro | 15.12 | 12.76 | Hardwood Floor, Pot Lights, Picture Window |
| Room 2 | Main | Dining Ro | 11.25 | 8.66 | Hardwood Floor, Combined w/Kitchen, W/O To Deck |
| Room 3 | Main | Kitchen | 11.32 | 10.76 | Renovated, Quartz Counter, Stainless Steel Appl |
| Room 4 | Upper | Primary B | 15.45 | 10.86 | Hardwood Floor, His and Hers Closets, Picture Window |
| Room 5 | Upper | Bedroom 2 | 11.91 | 10.86 | Hardwood Floor, Large Closet, Picture Window |
| Room 6 | Upper | Bedroom 3 | 10.86 | 8.99 | Hardwood Floor, Large Closet, Picture Window |
| Room 7 | Ground | Bedroom 4 | 14.5 | 11.18 | Hardwood Floor, Side Door, Window |
| Room 8 | Lower | Recreatio | 18.93 | 12.76 | Laminate, Panelled, Above Grade Window |
| Room 9 | Lower | Laundry | 9.09 | 7.35 |
| Washroom Type | No. of Pieces | Level |
| Washroom Type 1 | 4 | Upper |
| Washroom Type 2 | 3 | Ground |
| Washroom Type 3 | 4 | Lower |
| Washroom Type 4 | 0 | |
| Washroom Type 5 | 0 |
| Total Area: | 0.00 |
| Approximatly Age: | 51-99 |
| Property Type: | Detached |
| Style: | Sidesplit 4 |
| Exterior: | Brick |
| Garage Type: | Attached |
| (Parking/)Drive: | Private Do |
| Drive Parking Spaces: | 4 |
| Park #1 | |
| Parking Type: | Private Do |
| Park #2 | |
| Parking Type: | Private Do |
| Pool: | None |
| Approximatly Age: | 51-99 |
| Approximatly Square Footage: | 1500-2000 |
| Property Features: | Fenced Yard, Library |
| CAC Included: | N |
| Water Included: | N |
| Cabel TV Included: | N |
| Common Elements Included: | N |
| Heat Included: | N |
| Parking Included: | N |
| Condo Tax Included: | N |
| Building Insurance Included: | N |
| Fireplace/Stove: | N |
| Heat Type: | Forced Air |
| Central Air Conditioning: | Central Air |
| Central Vac: | Y |
| Laundry Level: | Syste |
| Ensuite Laundry: | F |
| Sewers: | Sewer |
$
%
Years
This calculator is for demonstration purposes only. Always consult a professional
financial advisor before making personal financial decisions.
| Although the information displayed is believed to be accurate, no warranties or representations are made of any kind. |
| RE/MAX PROFESSIONALS INC. |
- Listing -1 of 0
|
|

Sachi Patel
Broker
Dir:
647-702-7117
Bus:
6477027117
| Virtual Tour | Book Showing | Email a Friend |
Jump To:
At a Glance:
| Type: | Freehold - Detached |
| Area: | Toronto |
| Municipality: | Toronto W09 |
| Neighbourhood: | Kingsview Village-The Westway |
| Style: | Sidesplit 4 |
| Lot Size: | x 107.00(Feet) |
| Approximate Age: | 51-99 |
| Tax: | $5,712 |
| Maintenance Fee: | $0 |
| Beds: | 4 |
| Baths: | 3 |
| Garage: | 0 |
| Fireplace: | N |
| Air Conditioning: | |
| Pool: | None |
Locatin Map:
Payment Calculator:

Listing added to your favorite list
Looking for resale homes?

By agreeing to Terms of Use, you will have ability to search up to 310087 listings and access to richer information than found on REALTOR.ca through my website.

