
![]()
$849,900
Available - For Sale
Listing ID: X12134371
204 Piazza Circ , Barrhaven, K2J 5S2, Ottawa
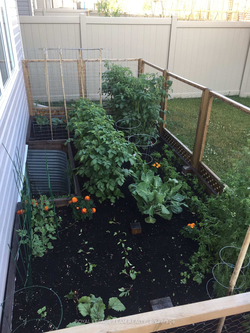
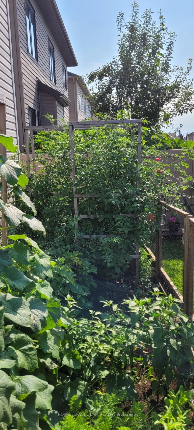
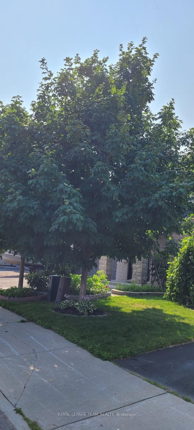
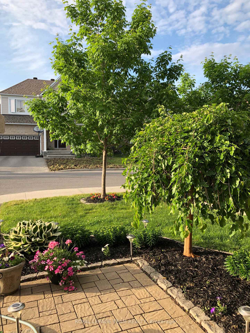
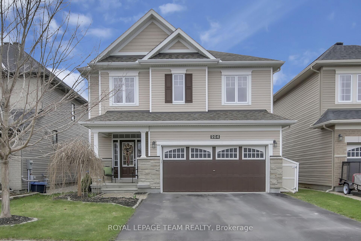
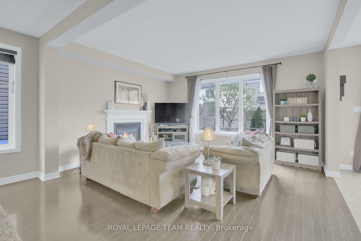
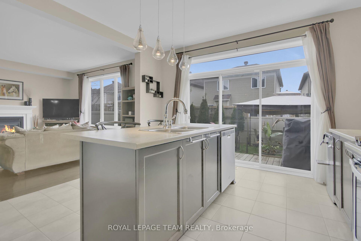
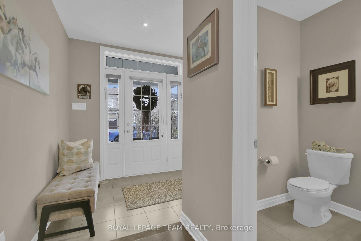
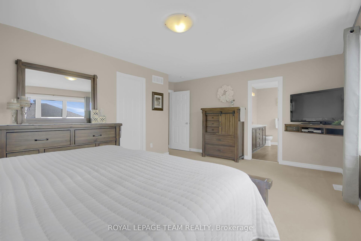

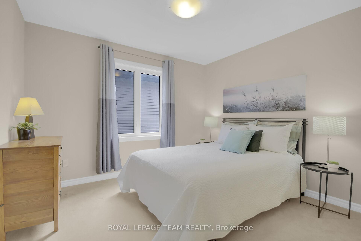
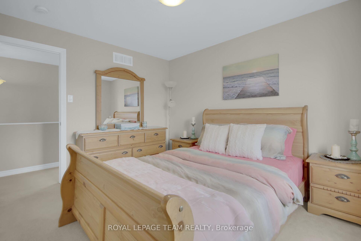
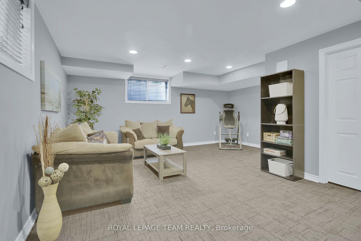
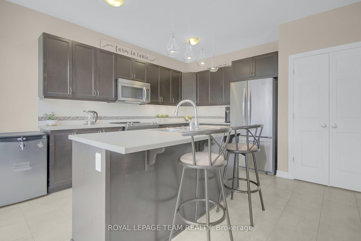
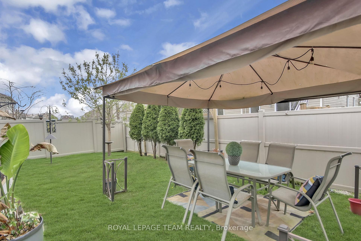
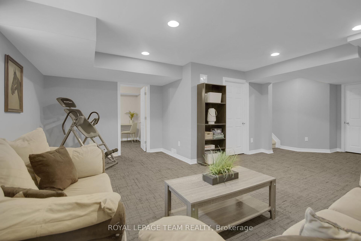
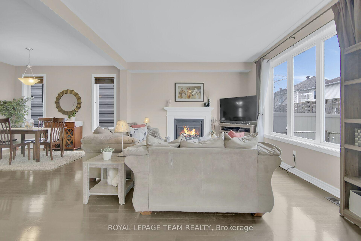
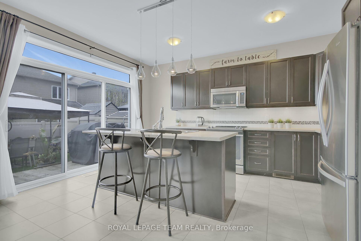

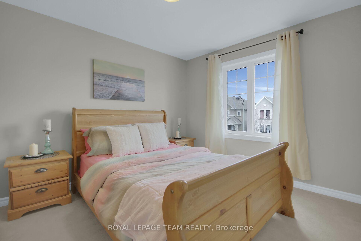
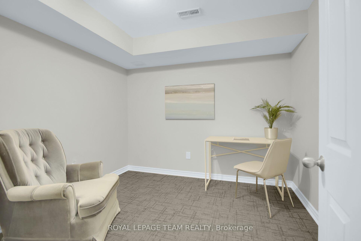
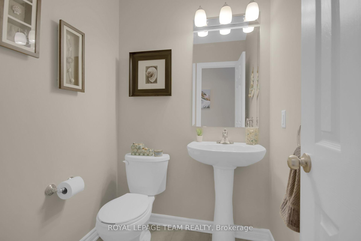
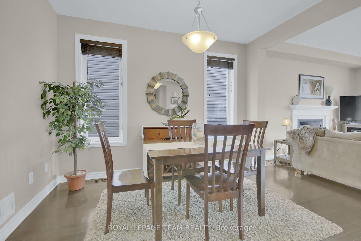
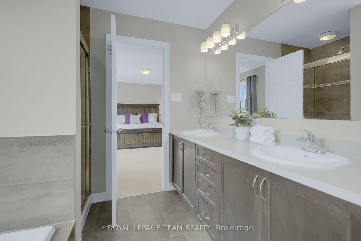
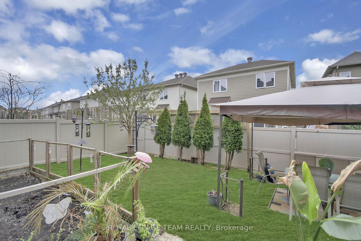
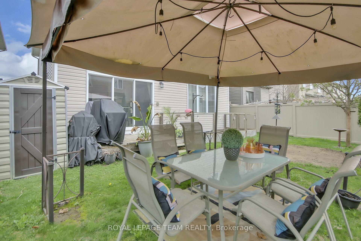
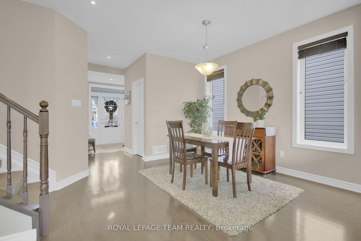
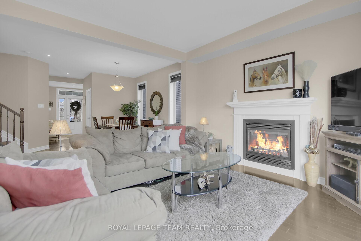
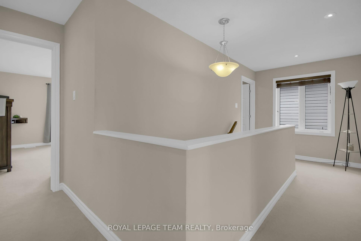
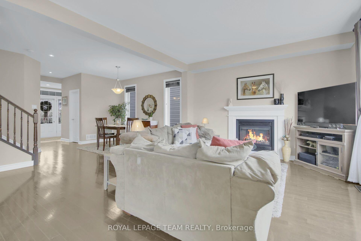
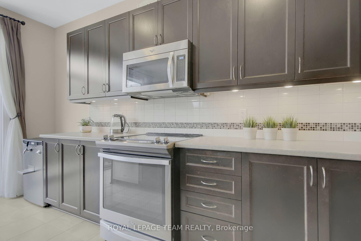
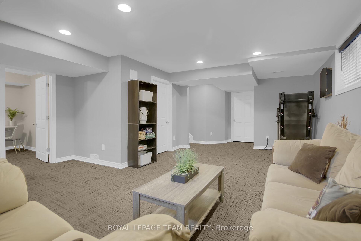
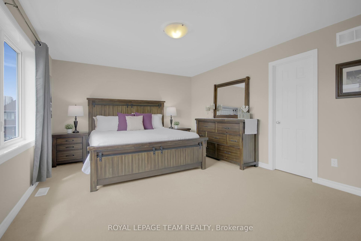
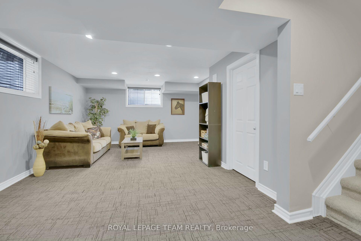
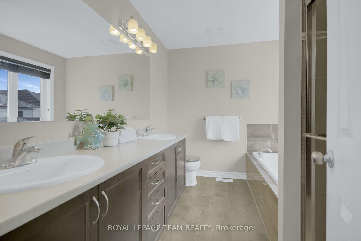
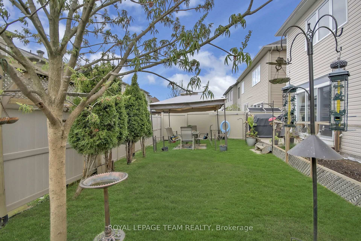
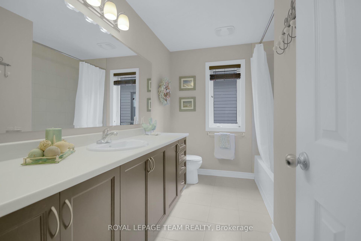
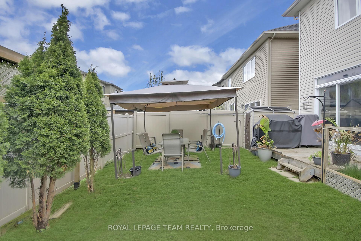
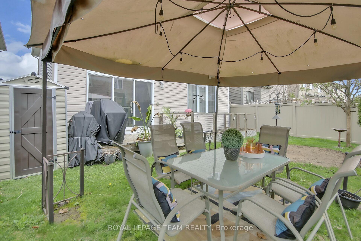
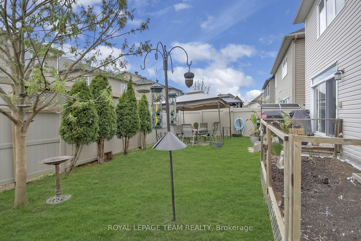
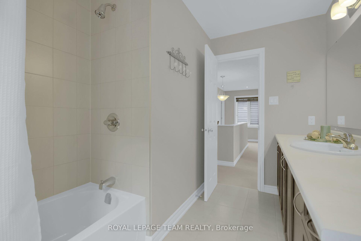
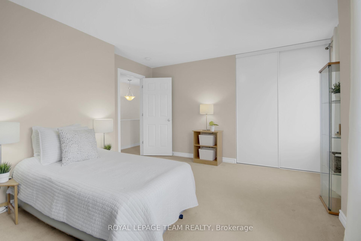
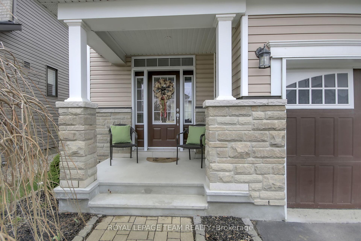











































| Welcome to this beautifully maintained, constructed in 2015 and nestled on a quiet street in the highly desirable Chapman Mills neighbourhood. This spacious two-storey executive home offers 4 generous bedrooms and 2.5 bathrooms, perfectly situated on a 40-ft-wide lot. Enjoy the convenience of being within walking distance to public transit, shopping, restaurants, a movie theatre, and many other amenities. Inside, the main level boasts 9-foot ceilings and a stylish gourmet kitchen complete with rich dark cabinetry, a large island with an extended breakfast bar, custom tile backsplash, a must-have pantry, and elegant pendant lighting. A triple patio door with a transom floods the living space with natural light and opens to a fully fenced backyard. The open-concept design flows seamlessly into the living and dining areas, making it ideal for both everyday living and entertaining. The upper level features a highly sought-after laundry room with upper cabinets and shelving, along with cozy broadloom, upgraded railings, and a thoughtfully added window in the upper hallway to brighten both levels. The expansive primary suite spans the full back of the home and includes a walk-in closet and a luxurious five-piece ensuite bathroom with a soaker tub, glass-enclosed shower, and dual sinks. Three additional spacious bedrooms and a well-appointed main bathroom with a large vanity offer ample room for a growing family or visiting guests.The finished basement includes two large windows, a versatile recreation room, a separate den, a workshop, and abundant storage and utility space. The exterior is just as impressive, featuring a covered front porch perfect for morning coffee, a paved driveway with an interlock walkway, mature trees for added privacy, and a dedicated vegetable garden area for those with a green thumb. The attached two-car garage provides inside access through a functional mudroom, adding to the home's everyday practicality. Don't miss this move-in ready home! |
| Price | $849,900 |
| Taxes: | $5274.00 |
| Assessment Year: | 2024 |
| Occupancy: | Owner |
| Address: | 204 Piazza Circ , Barrhaven, K2J 5S2, Ottawa |
| Directions/Cross Streets: | Clearbrook Dr/Piazza Cir. |
| Rooms: | 8 |
| Rooms +: | 3 |
| Bedrooms: | 4 |
| Bedrooms +: | 0 |
| Family Room: | F |
| Basement: | Finished, Full |
| Level/Floor | Room | Length(ft) | Width(ft) | Descriptions | |
| Room 1 | Basement | Recreatio | 25.06 | 17.78 | |
| Room 2 | Basement | Den | 9.38 | 9.61 | Separate Room |
| Room 3 | Second | Primary B | 18.2 | 12.73 | Walk-In Closet(s), Broadloom |
| Room 4 | Second | Bedroom 4 | 10.23 | 10.99 | Closet, Broadloom |
| Room 5 | Second | Bedroom 3 | 12.99 | 15.97 | Closet, Broadloom |
| Room 6 | Second | Bedroom 2 | 10.14 | 12 | Closet, Broadloom |
| Room 7 | Second | Bathroom | 10.27 | 7.54 | 4 Pc Bath, Ceramic Floor |
| Room 8 | Second | Bathroom | 10.23 | 8.07 | 5 Pc Ensuite, Double Sink, Separate Shower |
| Room 9 | Second | Laundry | 5.61 | 6.33 | Ceramic Floor, B/I Shelves, Separate Room |
| Room 10 | Main | Foyer | 5.74 | 7.38 | Ceramic Floor, Closet |
| Room 11 | Main | Dining Ro | 12.07 | 10.07 | Hardwood Floor, Combined w/Great Rm |
| Room 12 | Main | Living Ro | 15.35 | 13.22 | Hardwood Floor, Gas Fireplace, Open Concept |
| Room 13 | Main | Kitchen | 15.02 | 12.99 | Centre Island, Pantry, Custom Backsplash |
| Room 14 | Main | Bathroom | 5.35 | 4.95 | 2 Pc Bath, Tile Floor |
| Room 15 | Main | Mud Room | 4 | 6.99 |
| Washroom Type | No. of Pieces | Level |
| Washroom Type 1 | 4 | Second |
| Washroom Type 2 | 5 | Second |
| Washroom Type 3 | 2 | |
| Washroom Type 4 | 0 | |
| Washroom Type 5 | 0 | |
| Washroom Type 6 | 4 | Second |
| Washroom Type 7 | 5 | Second |
| Washroom Type 8 | 2 | |
| Washroom Type 9 | 0 | |
| Washroom Type 10 | 0 |
| Total Area: | 0.00 |
| Approximatly Age: | 6-15 |
| Property Type: | Detached |
| Style: | 2-Storey |
| Exterior: | Vinyl Siding |
| Garage Type: | Attached |
| (Parking/)Drive: | Private |
| Drive Parking Spaces: | 4 |
| Park #1 | |
| Parking Type: | Private |
| Park #2 | |
| Parking Type: | Private |
| Pool: | None |
| Other Structures: | Shed |
| Approximatly Age: | 6-15 |
| Approximatly Square Footage: | 2000-2500 |
| Property Features: | Public Trans, School |
| CAC Included: | N |
| Water Included: | N |
| Cabel TV Included: | N |
| Common Elements Included: | N |
| Heat Included: | N |
| Parking Included: | N |
| Condo Tax Included: | N |
| Building Insurance Included: | N |
| Fireplace/Stove: | Y |
| Heat Type: | Forced Air |
| Central Air Conditioning: | Central Air |
| Central Vac: | N |
| Laundry Level: | Syste |
| Ensuite Laundry: | F |
| Sewers: | Sewer |
| Utilities-Cable: | Y |
| Utilities-Hydro: | Y |
$
%
Years
This calculator is for demonstration purposes only. Always consult a professional
financial advisor before making personal financial decisions.
| Although the information displayed is believed to be accurate, no warranties or representations are made of any kind. |
| ROYAL LEPAGE TEAM REALTY |
- Listing -1 of 0
|
|

Sachi Patel
Broker
Dir:
647-702-7117
Bus:
6477027117
| Virtual Tour | Book Showing | Email a Friend |
Jump To:
At a Glance:
| Type: | Freehold - Detached |
| Area: | Ottawa |
| Municipality: | Barrhaven |
| Neighbourhood: | 7709 - Barrhaven - Strandherd |
| Style: | 2-Storey |
| Lot Size: | x 87.55(Feet) |
| Approximate Age: | 6-15 |
| Tax: | $5,274 |
| Maintenance Fee: | $0 |
| Beds: | 4 |
| Baths: | 3 |
| Garage: | 0 |
| Fireplace: | Y |
| Air Conditioning: | |
| Pool: | None |
Locatin Map:
Payment Calculator:

Listing added to your favorite list
Looking for resale homes?

By agreeing to Terms of Use, you will have ability to search up to 310087 listings and access to richer information than found on REALTOR.ca through my website.

