
![]()
$448,000
Available - For Sale
Listing ID: E12134734
100 Wingarden Cour , Toronto, M1B 2P4, Toronto
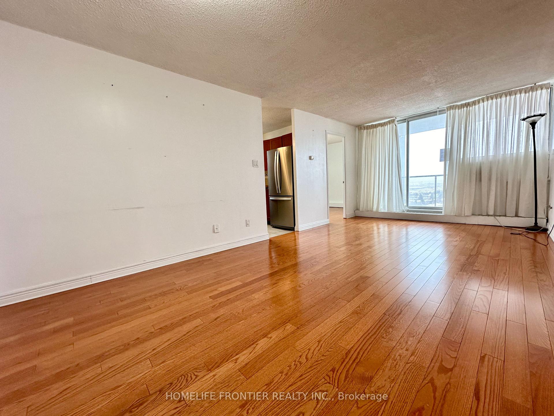
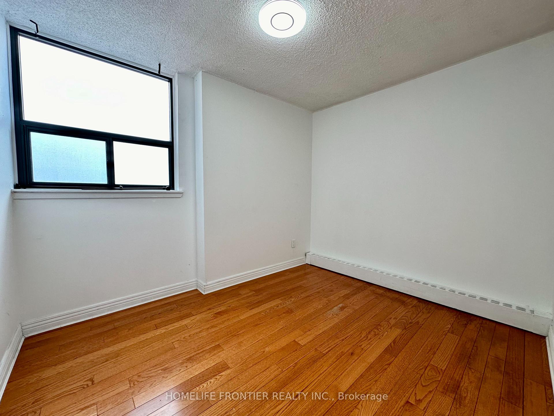
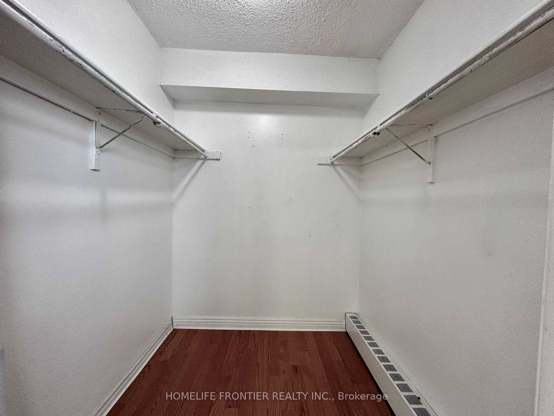
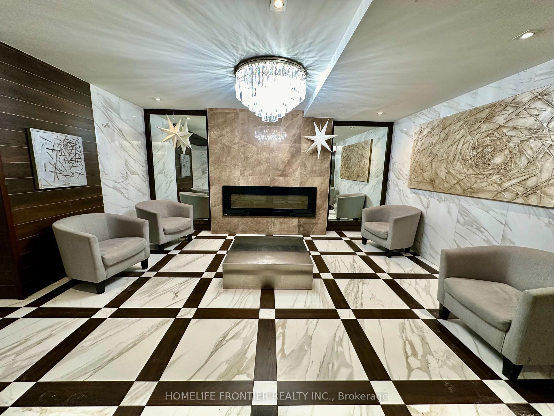
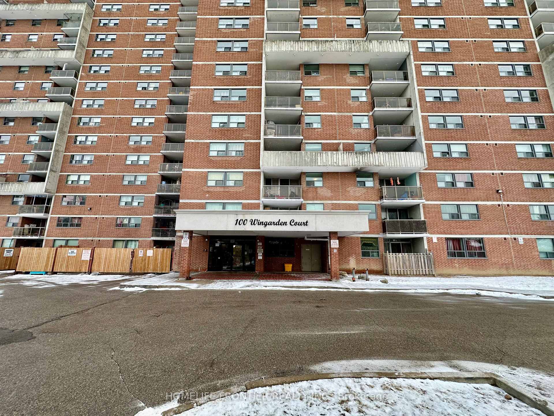
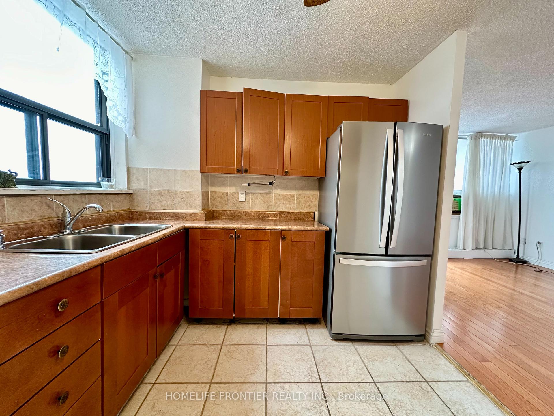
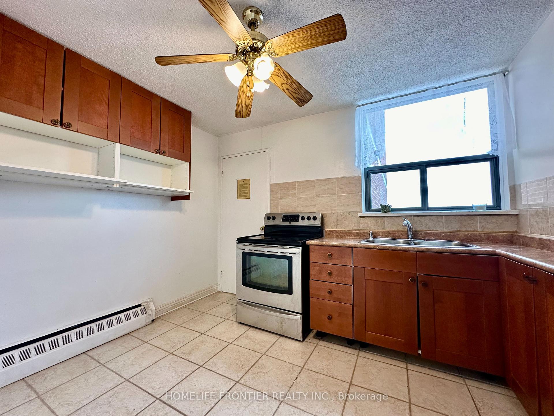
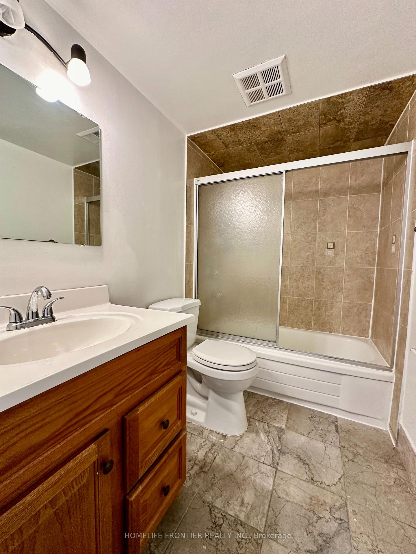
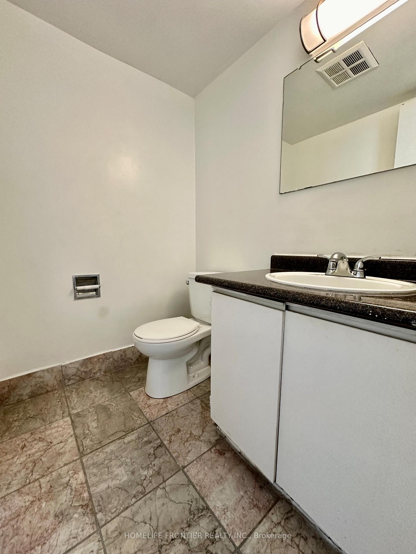
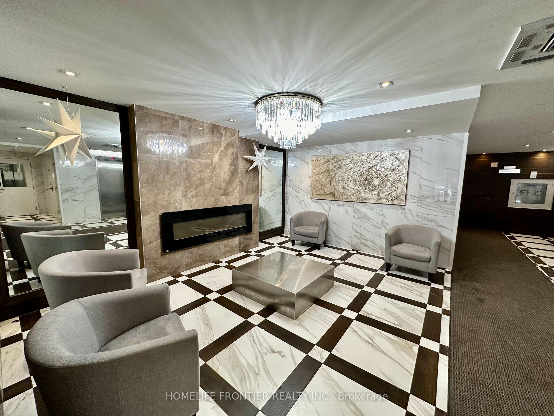
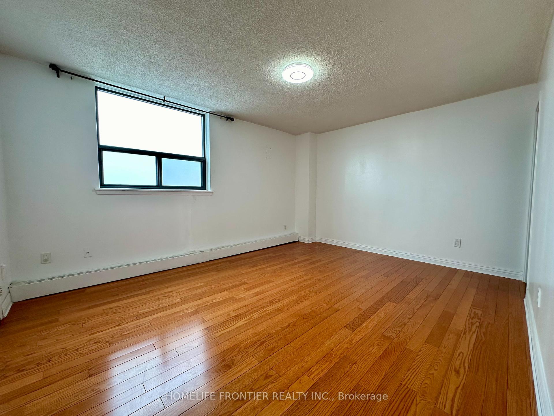
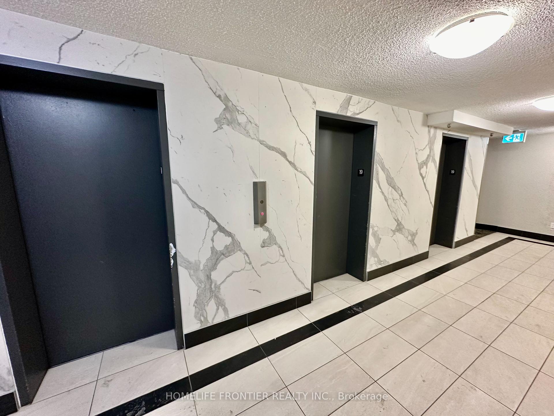
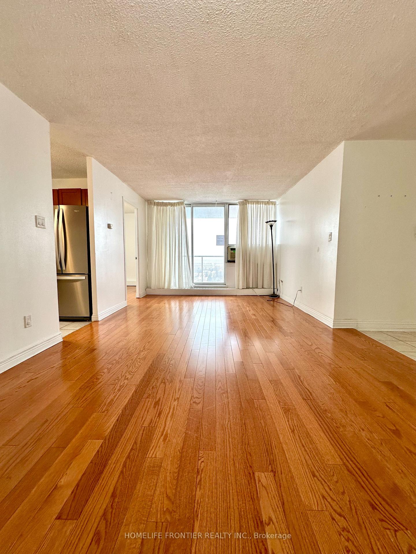
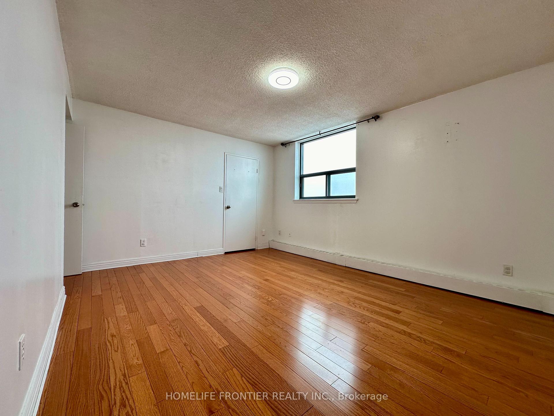
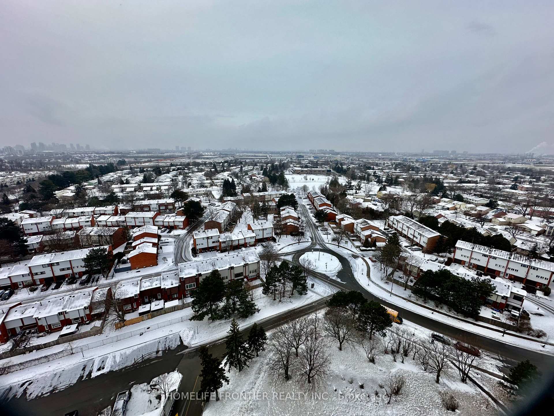















| ***POWER OF SALE*** Discover the potential of this exceptional power-of-sale opportunity. This spacious 2-bedroom, 2-bathroom condo is being sold as-is, offering incredible value and endless possibilities. Featuring elegant and durable hardwood floors throughout, this unit boasts breathtaking views from the 19th floor and a walk-out enclosed balcony, perfect for relaxing and enjoying the fresh air no matter the season. The large master bedroom includes a big walk-in closet and a private ensuite washroom. Located in a thriving community, this condo is conveniently situated near schools, making it ideal for families. Don't miss out on this rare chance to own a piece of Toronto real estate in a highly sought-after location. |
| Price | $448,000 |
| Taxes: | $887.00 |
| Occupancy: | Vacant |
| Address: | 100 Wingarden Cour , Toronto, M1B 2P4, Toronto |
| Postal Code: | M1B 2P4 |
| Province/State: | Toronto |
| Directions/Cross Streets: | Neilson & Finch |
| Level/Floor | Room | Length(ft) | Width(ft) | Descriptions | |
| Room 1 | Main | Kitchen | 10.5 | 10.99 | Stainless Steel Appl, Ceramic Floor, Ceiling Fan(s) |
| Room 2 | Main | Dining Ro | 20.53 | 11.09 | Hardwood Floor, Combined w/Living |
| Room 3 | Main | Living Ro | 20.53 | 11.09 | Hardwood Floor, W/O To Balcony, Combined w/Dining |
| Room 4 | Main | Primary B | 14.5 | 11.51 | Hardwood Floor, Walk-In Closet(s), Ensuite Bath |
| Room 5 | Main | Bedroom 2 | 8.5 | 10.63 | Hardwood Floor, Window |
| Room 6 | Main | Laundry | 6 | 6.99 | Tile Floor |
| Washroom Type | No. of Pieces | Level |
| Washroom Type 1 | 4 | Main |
| Washroom Type 2 | 2 | Main |
| Washroom Type 3 | 0 | |
| Washroom Type 4 | 0 | |
| Washroom Type 5 | 0 |
| Total Area: | 0.00 |
| Washrooms: | 2 |
| Heat Type: | Baseboard |
| Central Air Conditioning: | Window Unit |
$
%
Years
This calculator is for demonstration purposes only. Always consult a professional
financial advisor before making personal financial decisions.
| Although the information displayed is believed to be accurate, no warranties or representations are made of any kind. |
| HOMELIFE FRONTIER REALTY INC. |
- Listing -1 of 0
|
|

Sachi Patel
Broker
Dir:
647-702-7117
Bus:
6477027117
| Book Showing | Email a Friend |
Jump To:
At a Glance:
| Type: | Com - Condo Apartment |
| Area: | Toronto |
| Municipality: | Toronto E11 |
| Neighbourhood: | Malvern |
| Style: | Apartment |
| Lot Size: | x 0.00() |
| Approximate Age: | |
| Tax: | $887 |
| Maintenance Fee: | $612.37 |
| Beds: | 2 |
| Baths: | 2 |
| Garage: | 0 |
| Fireplace: | N |
| Air Conditioning: | |
| Pool: |
Locatin Map:
Payment Calculator:

Listing added to your favorite list
Looking for resale homes?

By agreeing to Terms of Use, you will have ability to search up to 310087 listings and access to richer information than found on REALTOR.ca through my website.

