
![]()
$1,295,000
Available - For Sale
Listing ID: X12134454
425 BUTLER FARM Road , North Grenville, K0G 1J0, Leeds and Grenvi
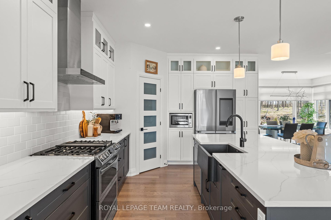
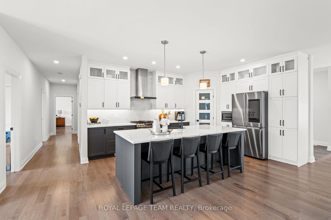
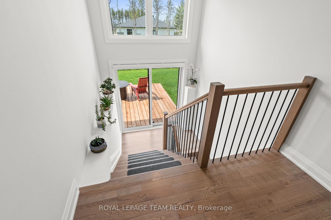
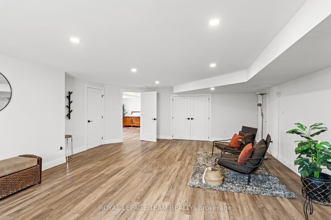
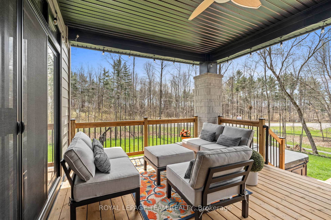
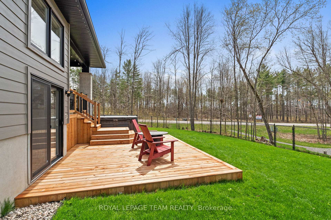
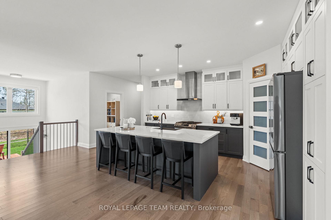
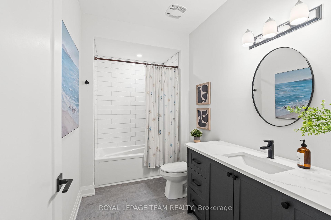
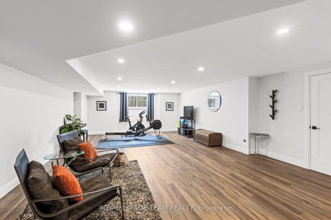
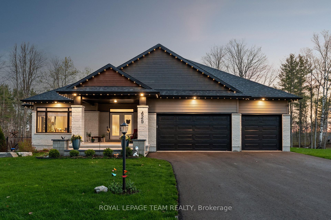
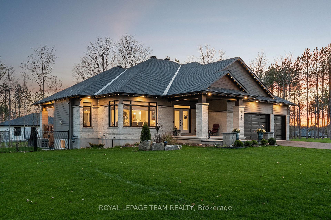

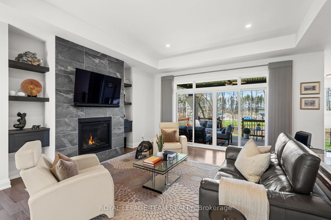
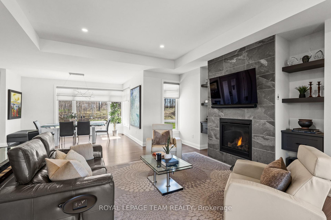
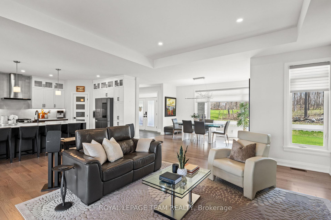
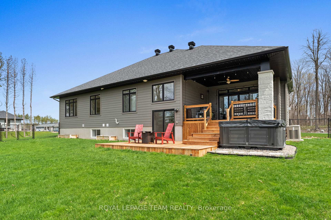
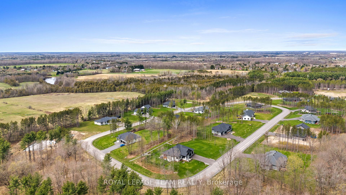
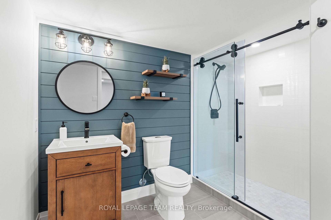
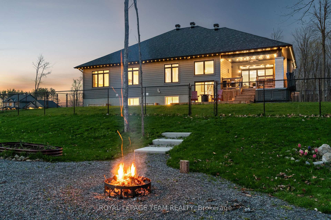
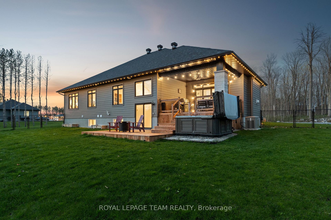
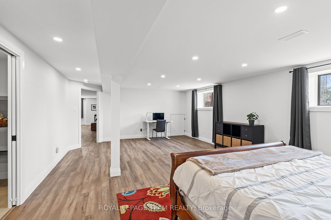
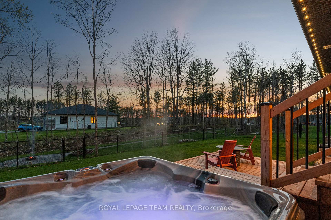
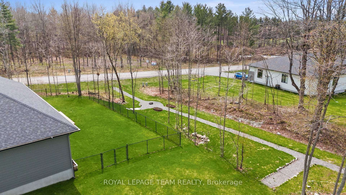
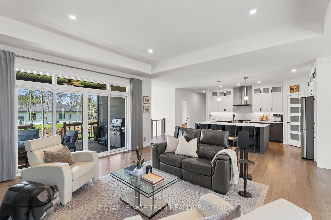
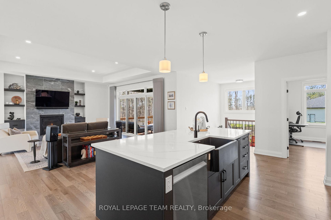
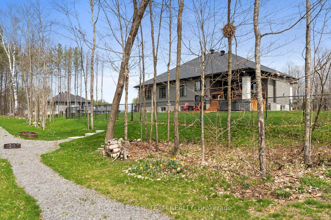
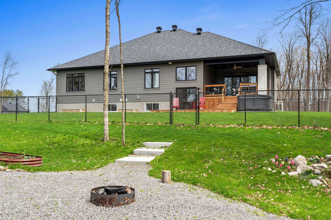
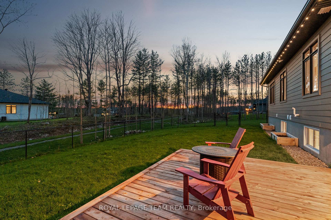
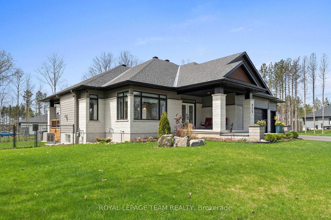
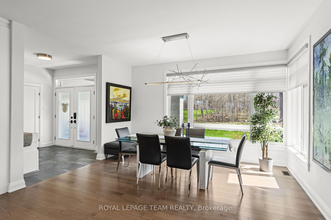

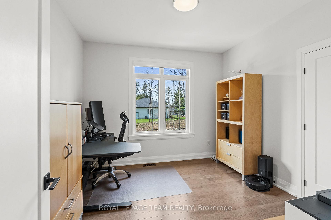
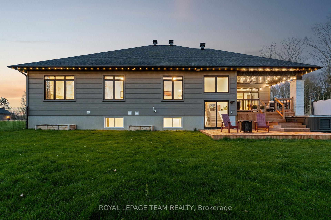
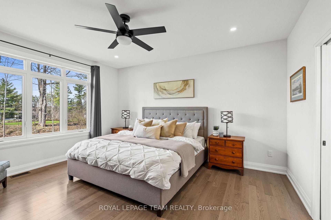

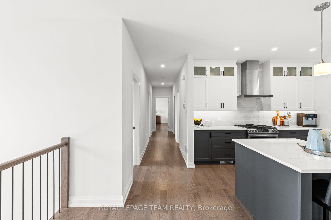
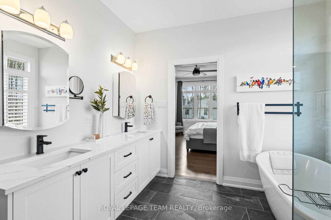
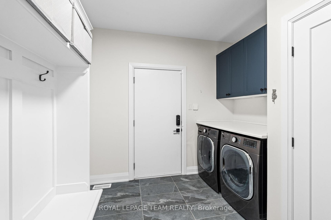
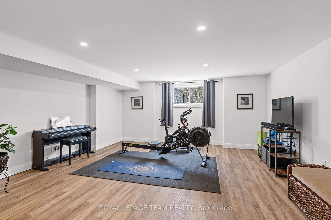
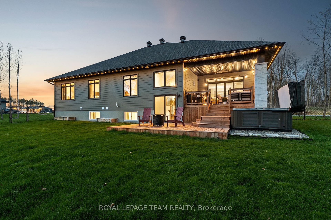
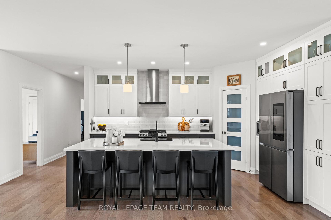
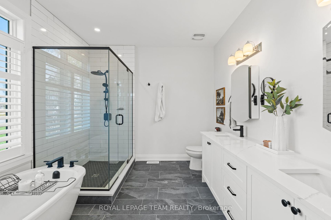
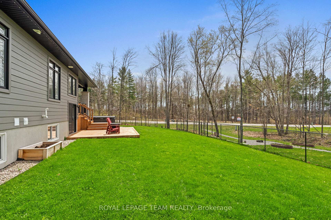
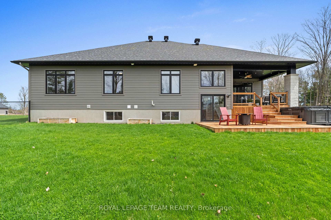
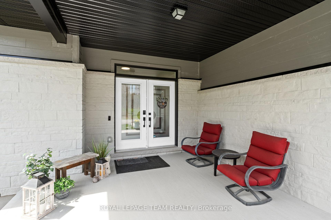
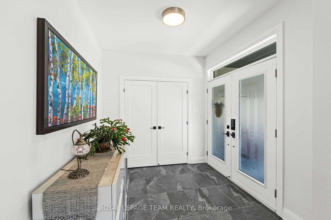
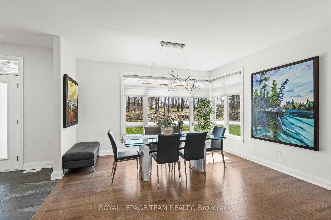
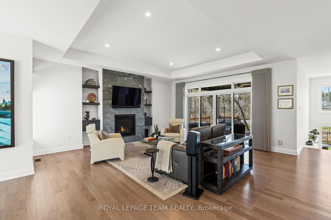
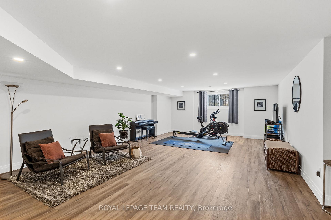
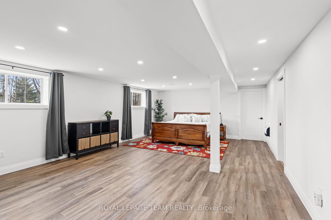


















































| Situated on an approximately one-acre lot in River Run Estates, this property provides a peaceful setting just minutes from everyday amenities in Kemptville. The exterior offers timeless curb appeal, featuring a stone façade, a welcoming covered front porch, and Celebright lighting that creates year-round ambience. Inside, the home is filled with natural light and features a bright, open layout with transom windows and hardwood floors extending across the main level. Designed with both style and function in mind, the kitchen includes floor-to-ceiling cabinetry, quartz countertops, a walk-in pantry, stainless steel appliances, and a centre island with space for casual dining. The kitchen flows into the dining room and living room, where a tray ceiling, a striking fireplace with built-in shelving, and clear sightlines to the backyard enhance the space. The primary bedroom features a walk-in closet and a luxurious 5-pc ensuite. Two additional bedrooms and a full bathroom complete the main level, along with a spacious three-car garage. The finished lower level adds valuable living space and highlights a full 3-pc bathroom and generous, multi-purpose areas for everyday living. The backyard offers an exceptional space for both relaxation and entertaining, with a covered back deck, a hot tub, and a ground-level deck. Beyond the fenced yard, a firepit area provides the perfect ambiance for cozy evenings and is the ideal setting for unwinding with friends and family. |
| Price | $1,295,000 |
| Taxes: | $6607.08 |
| Occupancy: | Owner |
| Address: | 425 BUTLER FARM Road , North Grenville, K0G 1J0, Leeds and Grenvi |
| Lot Size: | 56.13 x 223.41 (Feet) |
| Acreage: | .50-1.99 |
| Directions/Cross Streets: | Empress Drive |
| Rooms: | 8 |
| Rooms +: | 0 |
| Bedrooms: | 3 |
| Bedrooms +: | 0 |
| Family Room: | F |
| Basement: | Full, Finished |
| Level/Floor | Room | Length(ft) | Width(ft) | Descriptions | |
| Room 1 | Main | Foyer | 9.25 | 8.56 | |
| Room 2 | Main | Dining Ro | 14.6 | 10.66 | |
| Room 3 | Main | Living Ro | 17.78 | 18.43 | |
| Room 4 | Main | Kitchen | 14.86 | 21.81 | |
| Room 5 | Main | Pantry | 3.61 | 5.18 | |
| Room 6 | Main | Mud Room | 10 | 10.92 | |
| Room 7 | Main | Primary B | 16.14 | 15.02 | |
| Room 8 | Main | Bathroom | 9.74 | 10.82 | 5 Pc Ensuite |
| Room 9 | Main | Bedroom | 11.48 | 10.43 | |
| Room 10 | Main | Bedroom | 10.59 | 10.43 | |
| Room 11 | Main | Bathroom | 5.9 | 10.92 | 4 Pc Bath |
| Room 12 | Basement | Recreatio | 30.11 | 18.76 | |
| Room 13 | Basement | Office | 24.44 | 16.33 | |
| Room 14 | Basement | Bathroom | 9.32 | 8.2 | 3 Pc Bath |
| Washroom Type | No. of Pieces | Level |
| Washroom Type 1 | 5 | |
| Washroom Type 2 | 4 | |
| Washroom Type 3 | 3 | |
| Washroom Type 4 | 0 | |
| Washroom Type 5 | 0 |
| Total Area: | 0.00 |
| Property Type: | Detached |
| Style: | Bungalow |
| Exterior: | Stone, Vinyl Siding |
| Garage Type: | Attached |
| (Parking/)Drive: | Inside Ent |
| Drive Parking Spaces: | 4 |
| Park #1 | |
| Parking Type: | Inside Ent |
| Park #2 | |
| Parking Type: | Inside Ent |
| Park #3 | |
| Parking Type: | Private Do |
| Pool: | None |
| Approximatly Square Footage: | 1500-2000 |
| Property Features: | Fenced Yard |
| CAC Included: | N |
| Water Included: | N |
| Cabel TV Included: | N |
| Common Elements Included: | N |
| Heat Included: | N |
| Parking Included: | N |
| Condo Tax Included: | N |
| Building Insurance Included: | N |
| Fireplace/Stove: | Y |
| Heat Type: | Forced Air |
| Central Air Conditioning: | Central Air |
| Central Vac: | N |
| Laundry Level: | Syste |
| Ensuite Laundry: | F |
| Sewers: | Septic |
| Water: | Drilled W |
| Water Supply Types: | Drilled Well |
$
%
Years
This calculator is for demonstration purposes only. Always consult a professional
financial advisor before making personal financial decisions.
| Although the information displayed is believed to be accurate, no warranties or representations are made of any kind. |
| ROYAL LEPAGE TEAM REALTY |
- Listing -1 of 0
|
|

Sachi Patel
Broker
Dir:
647-702-7117
Bus:
6477027117
| Book Showing | Email a Friend |
Jump To:
At a Glance:
| Type: | Freehold - Detached |
| Area: | Leeds and Grenville |
| Municipality: | North Grenville |
| Neighbourhood: | 801 - Kemptville |
| Style: | Bungalow |
| Lot Size: | 56.13 x 223.41(Feet) |
| Approximate Age: | |
| Tax: | $6,607.08 |
| Maintenance Fee: | $0 |
| Beds: | 3 |
| Baths: | 3 |
| Garage: | 0 |
| Fireplace: | Y |
| Air Conditioning: | |
| Pool: | None |
Locatin Map:
Payment Calculator:

Listing added to your favorite list
Looking for resale homes?

By agreeing to Terms of Use, you will have ability to search up to 310087 listings and access to richer information than found on REALTOR.ca through my website.

