
![]()
$239,900
Available - For Sale
Listing ID: X12134832
7 St Laurent Stre , West Nipissing, P0H 2M0, Nipissing
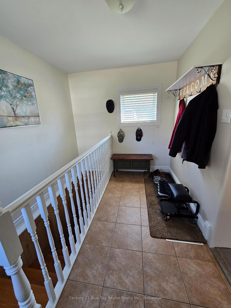
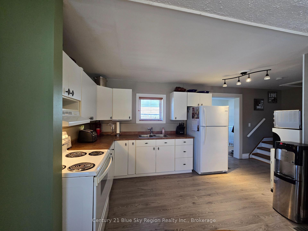
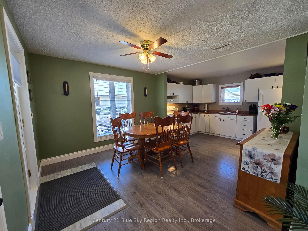
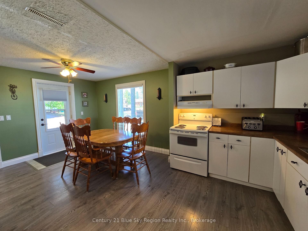
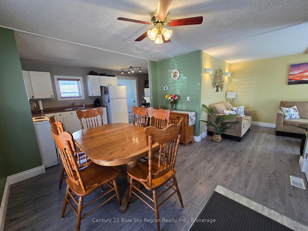
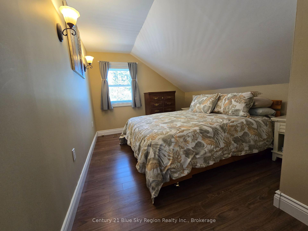
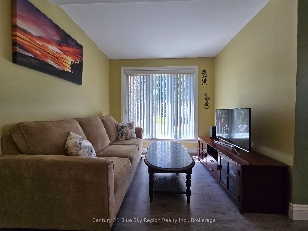
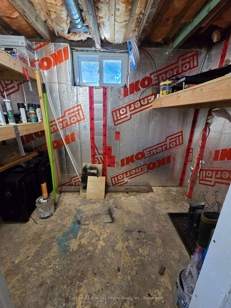
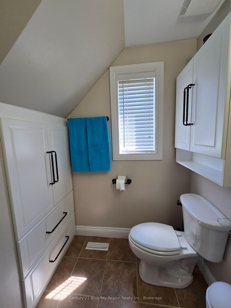
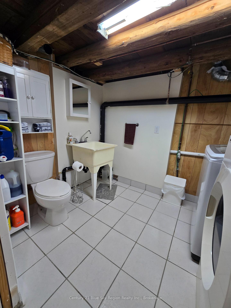
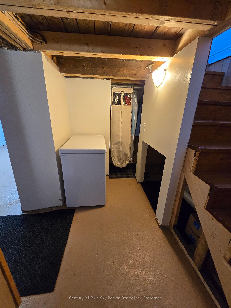
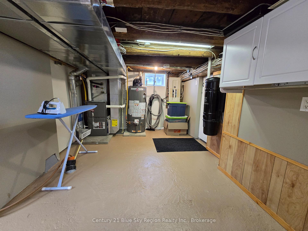

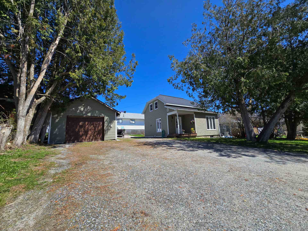
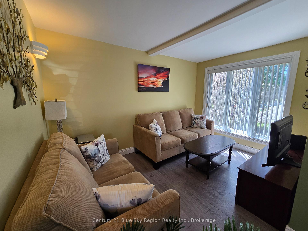
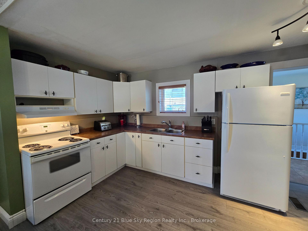
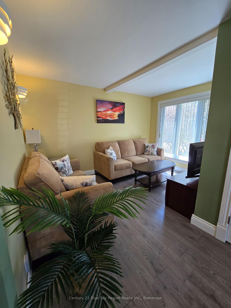
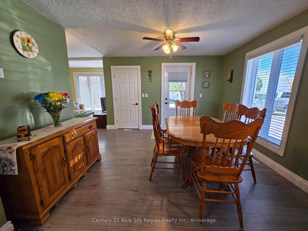
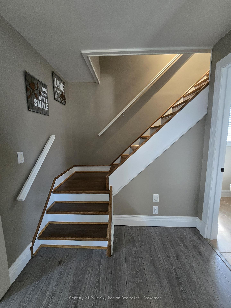
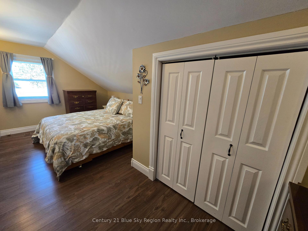
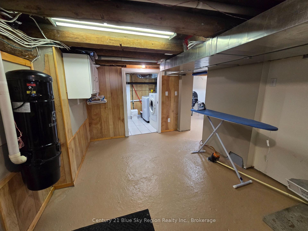
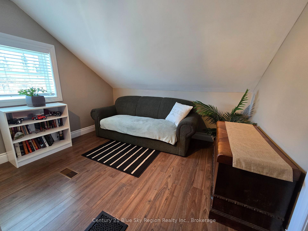

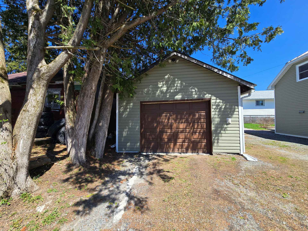
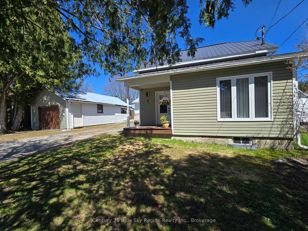
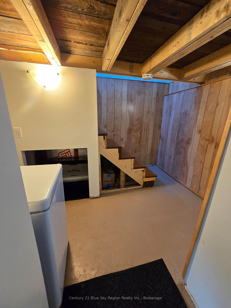
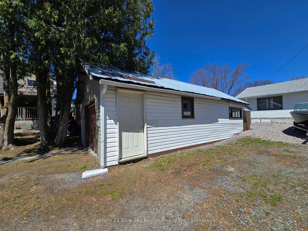
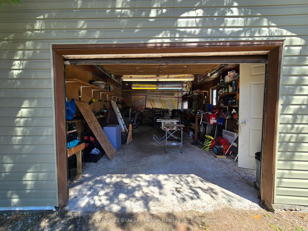
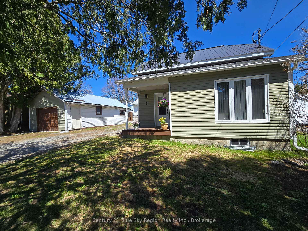
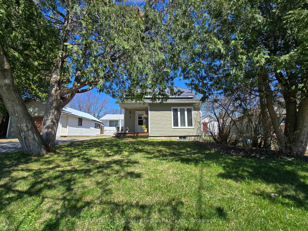
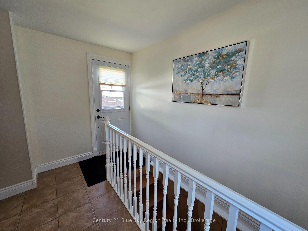
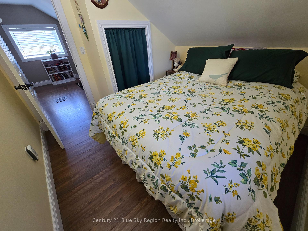
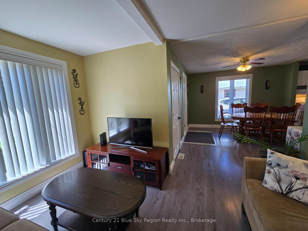
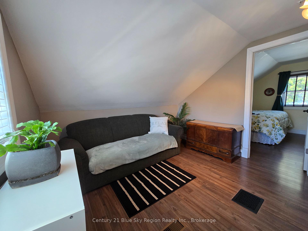
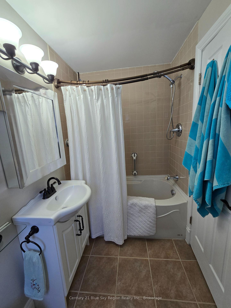
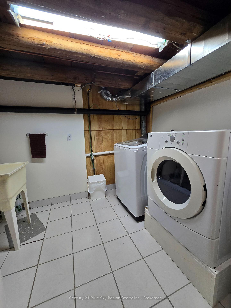
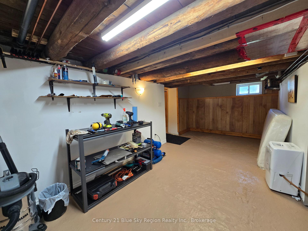
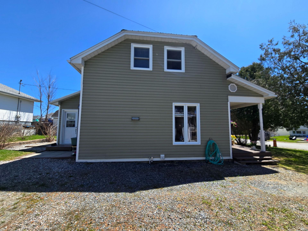
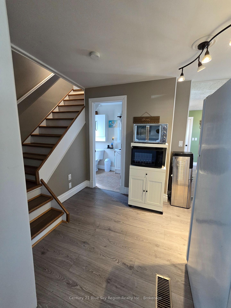
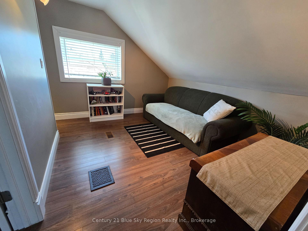
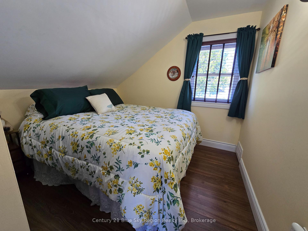
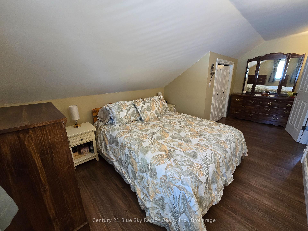
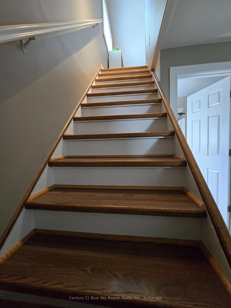
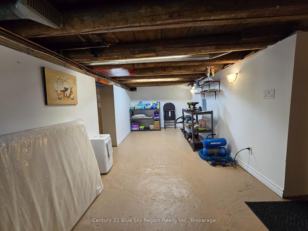
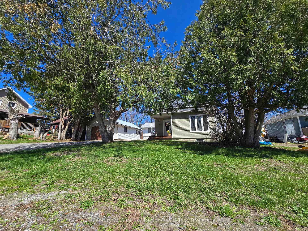
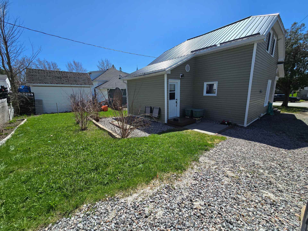
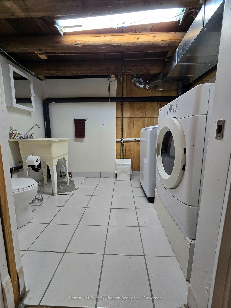
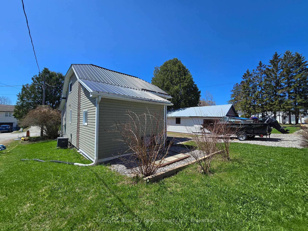
















































| This charming home is full of warmth and character, perfect for first-time buyers, downsizers, or anyone looking for a cozy home. Located in the heart of Verner, its just a short walk to local amenities including groceries, pharmacy, financial institution, school, and more. The main floor offers a functional layout with a bright kitchen, a dining area ideal for everyday meals or entertaining, a comfortable living room, a practical mudroom, and a full 4-piece bathroom. Upstairs features two bedrooms plus an open loft-style area that would make a great home office, reading nook, or play space. The lower level adds convenience with a 2-piece bathroom, laundry area, and plenty of storage. Outside, you'll find a two car garage and ample room to relax, garden, or store your toys perfect for those who need extra space for outdoor gear or recreational vehicles. A lovely place to call home in a friendly, walkable community! |
| Price | $239,900 |
| Taxes: | $1967.38 |
| Assessment Year: | 2025 |
| Occupancy: | Owner |
| Address: | 7 St Laurent Stre , West Nipissing, P0H 2M0, Nipissing |
| Acreage: | < .50 |
| Directions/Cross Streets: | Paquette Street |
| Rooms: | 6 |
| Bedrooms: | 2 |
| Bedrooms +: | 0 |
| Family Room: | F |
| Basement: | Full, Partially Fi |
| Level/Floor | Room | Length(ft) | Width(ft) | Descriptions | |
| Room 1 | Main | Kitchen | 7.71 | 18.07 | |
| Room 2 | Main | Dining Ro | 10.99 | 11.74 | |
| Room 3 | Main | Living Ro | 10.66 | 12.43 | |
| Room 4 | Main | Bathroom | 11.61 | 8.92 | 4 Pc Bath |
| Room 5 | Main | Mud Room | 7.61 | 11.61 | |
| Room 6 | Second | Loft | 9.12 | 10.66 | |
| Room 7 | Second | Primary B | 17.84 | 9.58 | |
| Room 8 | Second | Bedroom 2 | 9.97 | 9.12 | |
| Room 9 | Basement | Bathroom | 6.63 | 9.09 | 2 Pc Bath, Combined w/Laundry |
| Room 10 | Basement | Other | 8.56 | 20.11 | |
| Room 11 | Basement | Utility R | 9.71 | 13.35 | |
| Room 12 | Basement | Cold Room | 4.76 | 8.5 |
| Washroom Type | No. of Pieces | Level |
| Washroom Type 1 | 4 | Main |
| Washroom Type 2 | 2 | Basement |
| Washroom Type 3 | 0 | |
| Washroom Type 4 | 0 | |
| Washroom Type 5 | 0 |
| Total Area: | 0.00 |
| Approximatly Age: | 51-99 |
| Property Type: | Detached |
| Style: | 1 1/2 Storey |
| Exterior: | Vinyl Siding |
| Garage Type: | Detached |
| (Parking/)Drive: | Private Do |
| Drive Parking Spaces: | 7 |
| Park #1 | |
| Parking Type: | Private Do |
| Park #2 | |
| Parking Type: | Private Do |
| Pool: | None |
| Approximatly Age: | 51-99 |
| Approximatly Square Footage: | 700-1100 |
| Property Features: | Golf, Place Of Worship |
| CAC Included: | N |
| Water Included: | N |
| Cabel TV Included: | N |
| Common Elements Included: | N |
| Heat Included: | N |
| Parking Included: | N |
| Condo Tax Included: | N |
| Building Insurance Included: | N |
| Fireplace/Stove: | N |
| Heat Type: | Forced Air |
| Central Air Conditioning: | Central Air |
| Central Vac: | Y |
| Laundry Level: | Syste |
| Ensuite Laundry: | F |
| Sewers: | Sewer |
| Utilities-Cable: | Y |
| Utilities-Hydro: | Y |
$
%
Years
This calculator is for demonstration purposes only. Always consult a professional
financial advisor before making personal financial decisions.
| Although the information displayed is believed to be accurate, no warranties or representations are made of any kind. |
| Century 21 Blue Sky Region Realty Inc., Brokerage |
- Listing -1 of 0
|
|

Sachi Patel
Broker
Dir:
647-702-7117
Bus:
6477027117
| Book Showing | Email a Friend |
Jump To:
At a Glance:
| Type: | Freehold - Detached |
| Area: | Nipissing |
| Municipality: | West Nipissing |
| Neighbourhood: | Verner |
| Style: | 1 1/2 Storey |
| Lot Size: | x 77.00(Feet) |
| Approximate Age: | 51-99 |
| Tax: | $1,967.38 |
| Maintenance Fee: | $0 |
| Beds: | 2 |
| Baths: | 2 |
| Garage: | 0 |
| Fireplace: | N |
| Air Conditioning: | |
| Pool: | None |
Locatin Map:
Payment Calculator:

Listing added to your favorite list
Looking for resale homes?

By agreeing to Terms of Use, you will have ability to search up to 310087 listings and access to richer information than found on REALTOR.ca through my website.

