
![]()
$568,000
Available - For Sale
Listing ID: W12134778
4208 Dundas Stre West , Toronto, M8X 0B1, Toronto
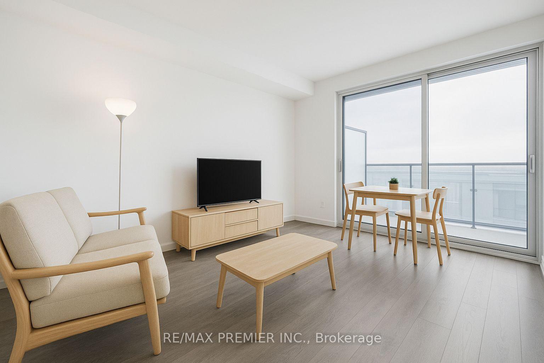
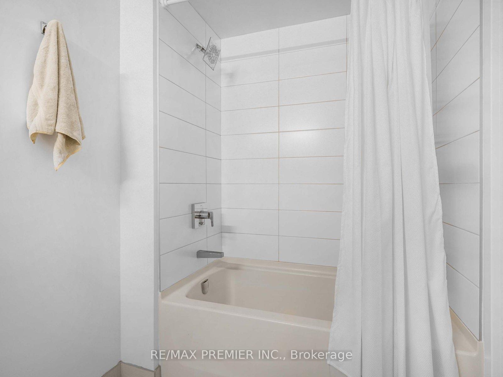
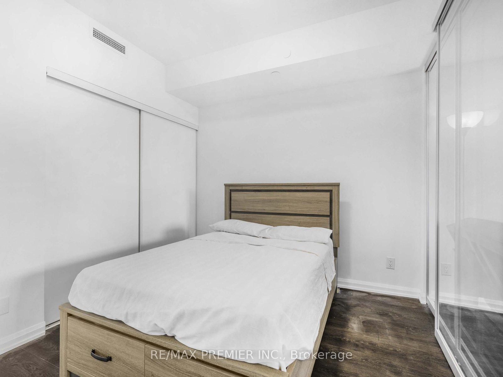
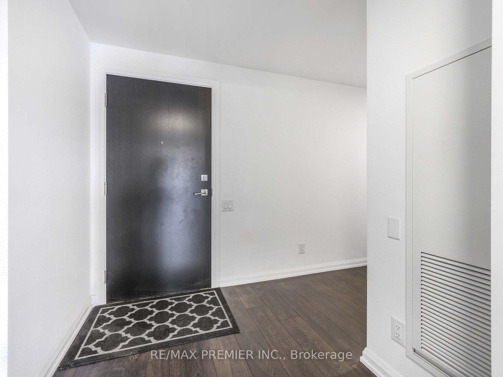
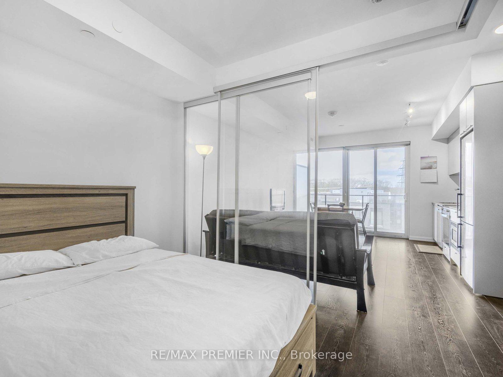
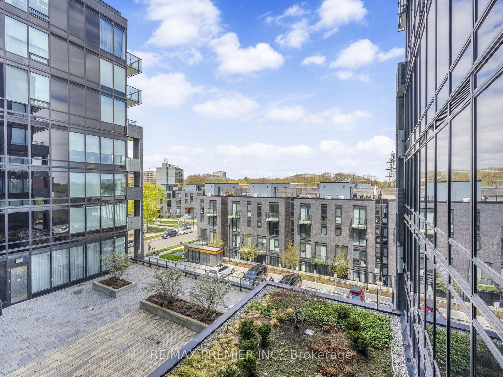
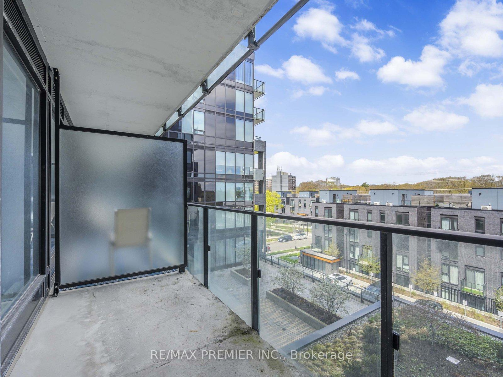
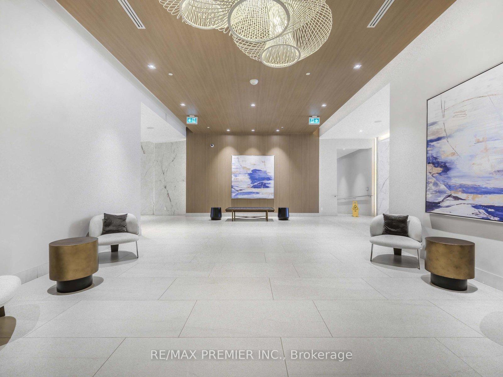
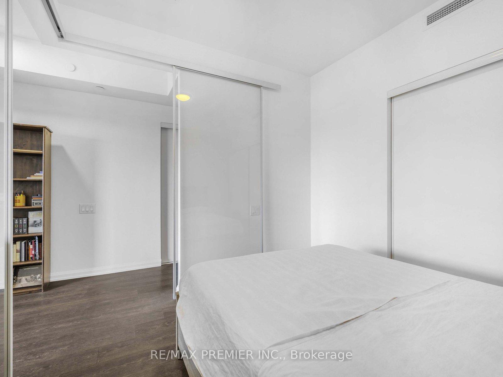
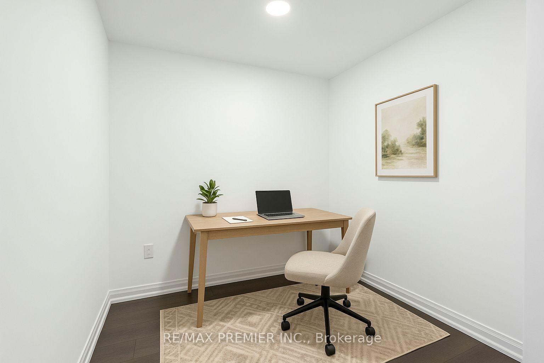
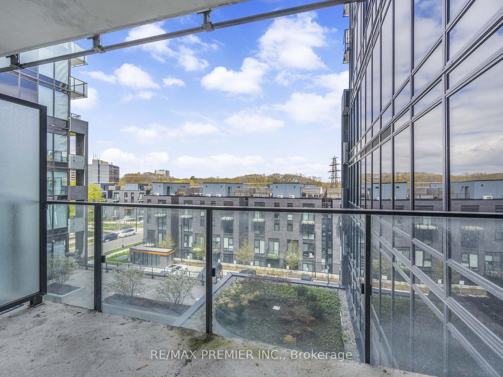

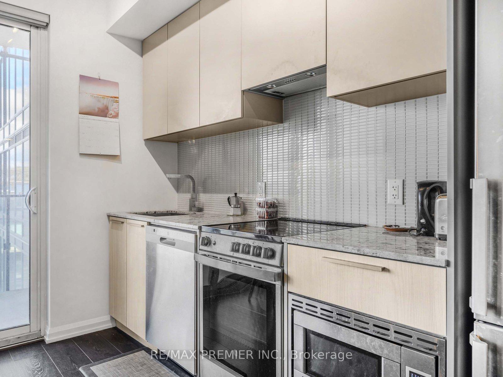
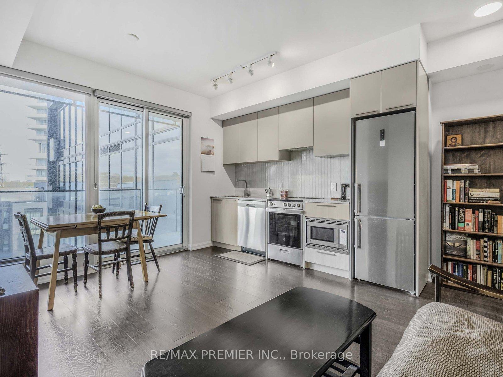
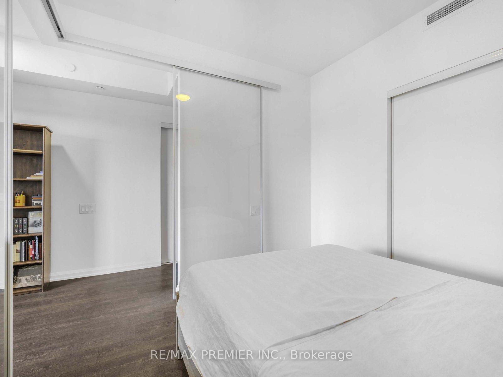
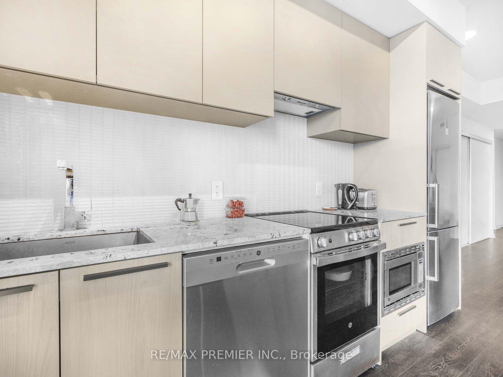
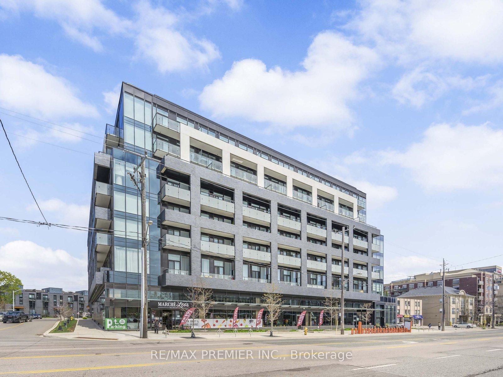
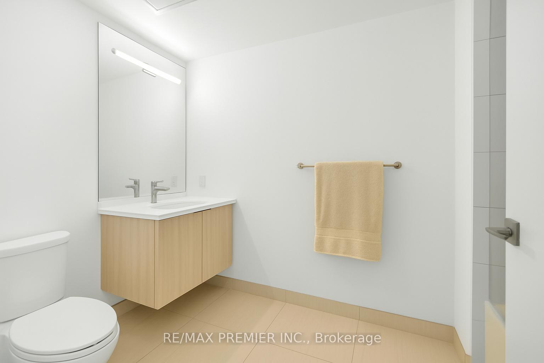
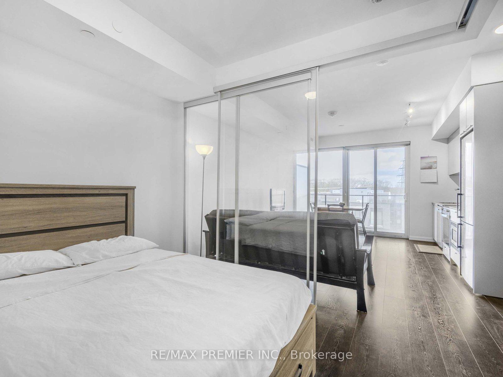
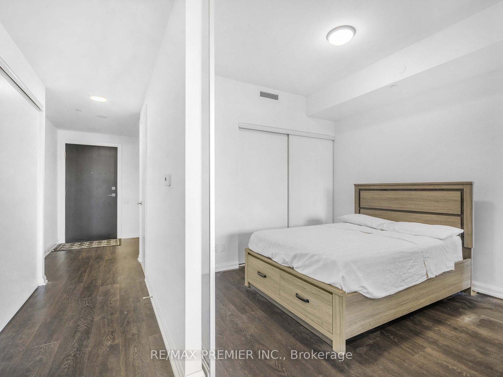




















| Welcome To 4208 Dundas St W. Suite 423 At The K2 - Kingsway By The River. A Chic & Modern Boutique Condo In A Fabulous Location. This Suite Features Vinyl Flooring Throughout, Open Concept Floor Plan & A Gorgeous Modern Kitchen & Bathroom. Plenty Of Amenities In Walking Distance & Grocery Store Below In The Main Floor Commercial Unit. Minutes From The Royal York Subway Station. Currently Rented To A Great Tenant At Market Rate Who Is Willing To Stay Or Go With 60 Days Notice. Some Photos Have Been Virtually Staged. |
| Price | $568,000 |
| Taxes: | $2360.00 |
| Assessment Year: | 2024 |
| Occupancy: | Tenant |
| Address: | 4208 Dundas Stre West , Toronto, M8X 0B1, Toronto |
| Postal Code: | M8X 0B1 |
| Province/State: | Toronto |
| Directions/Cross Streets: | Royal York / Dundas |
| Level/Floor | Room | Length(ft) | Width(ft) | Descriptions | |
| Room 1 | Main | Kitchen | 12.99 | 14.3 | Vinyl Floor, Open Concept, Modern Kitchen |
| Room 2 | Main | Living Ro | 12.99 | 14.3 | Vinyl Floor, Open Concept, Combined w/Dining |
| Room 3 | Main | Dining Ro | 12.99 | 14.3 | Vinyl Floor, Open Concept, W/O To Balcony |
| Room 4 | Main | Primary B | 9.09 | 10.3 | Vinyl Floor, Sliding Doors, Large Closet |
| Room 5 | Main | Den | 6.1 | 7.77 | Vinyl Floor |
| Washroom Type | No. of Pieces | Level |
| Washroom Type 1 | 4 | Main |
| Washroom Type 2 | 0 | |
| Washroom Type 3 | 0 | |
| Washroom Type 4 | 0 | |
| Washroom Type 5 | 0 |
| Total Area: | 0.00 |
| Approximatly Age: | 0-5 |
| Sprinklers: | Carb |
| Washrooms: | 1 |
| Heat Type: | Forced Air |
| Central Air Conditioning: | Central Air |
| Elevator Lift: | True |
$
%
Years
This calculator is for demonstration purposes only. Always consult a professional
financial advisor before making personal financial decisions.
| Although the information displayed is believed to be accurate, no warranties or representations are made of any kind. |
| RE/MAX PREMIER INC. |
- Listing -1 of 0
|
|

Sachi Patel
Broker
Dir:
647-702-7117
Bus:
6477027117
| Book Showing | Email a Friend |
Jump To:
At a Glance:
| Type: | Com - Condo Apartment |
| Area: | Toronto |
| Municipality: | Toronto W08 |
| Neighbourhood: | Edenbridge-Humber Valley |
| Style: | Apartment |
| Lot Size: | x 0.00() |
| Approximate Age: | 0-5 |
| Tax: | $2,360 |
| Maintenance Fee: | $493 |
| Beds: | 1+1 |
| Baths: | 1 |
| Garage: | 0 |
| Fireplace: | N |
| Air Conditioning: | |
| Pool: |
Locatin Map:
Payment Calculator:

Listing added to your favorite list
Looking for resale homes?

By agreeing to Terms of Use, you will have ability to search up to 311473 listings and access to richer information than found on REALTOR.ca through my website.

