
![]()
$3,400
Available - For Rent
Listing ID: W12083582
1534 Chretien Stre , Milton, L9T 7K6, Halton
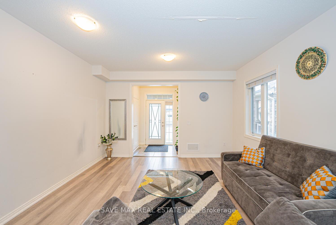
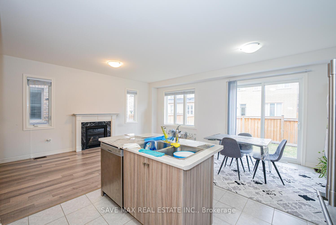
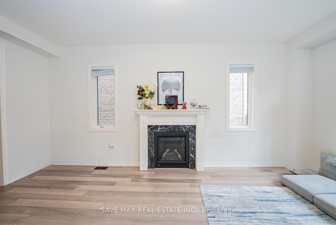
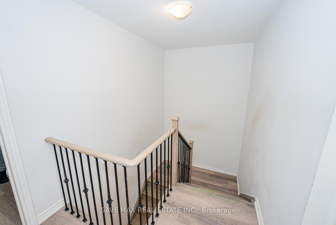
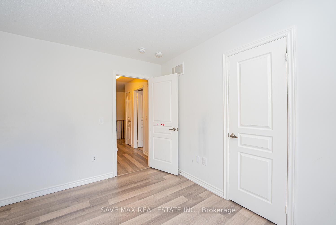

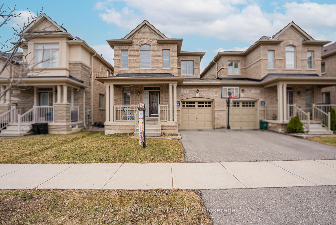
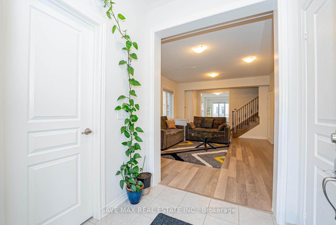
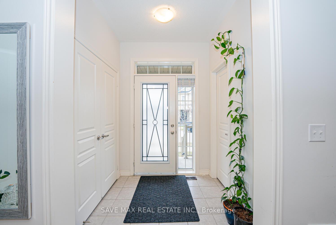
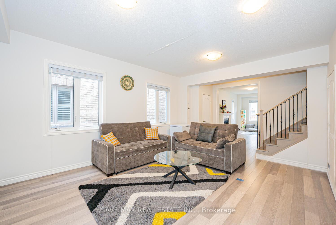
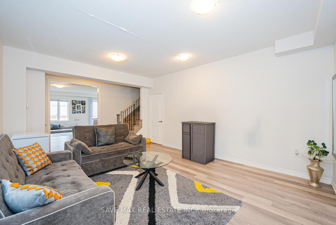
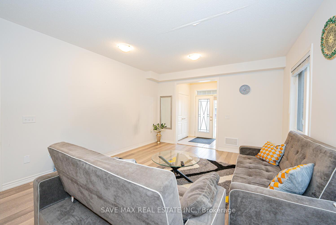
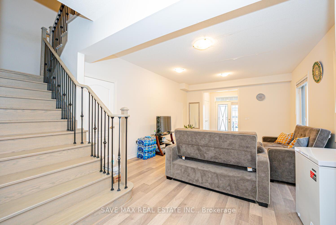
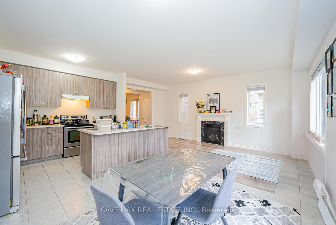
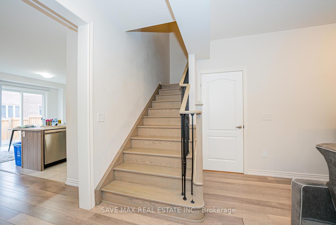
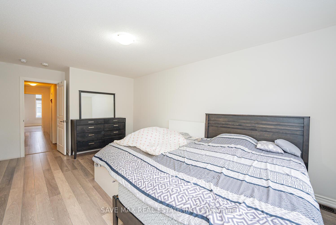
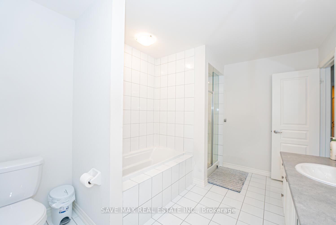
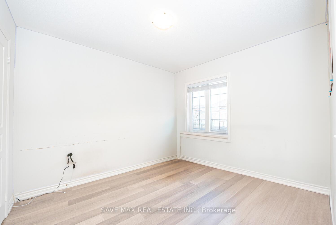
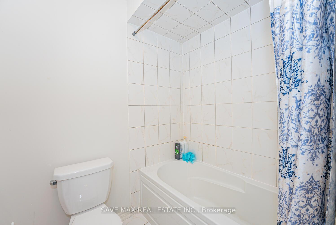
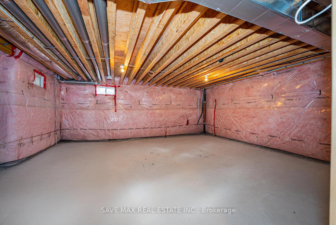
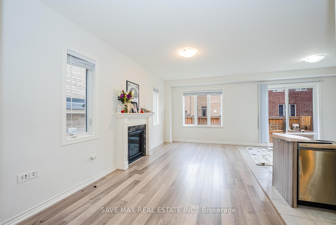
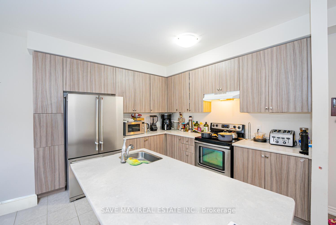
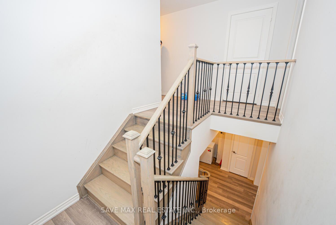
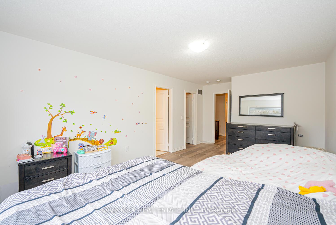
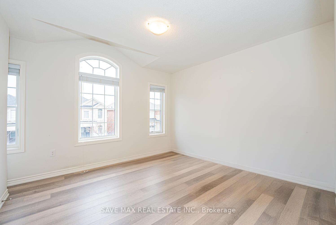
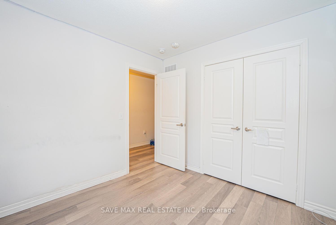
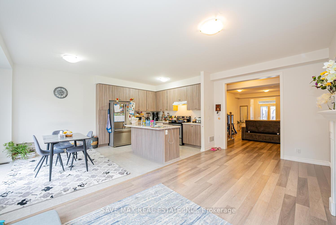
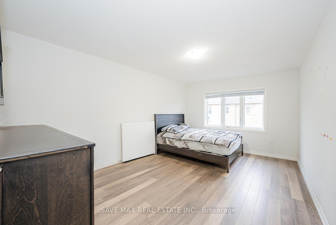
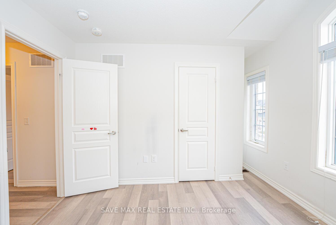
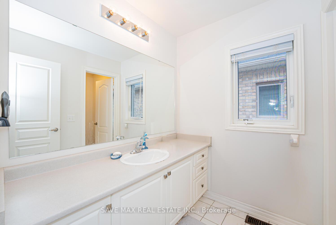
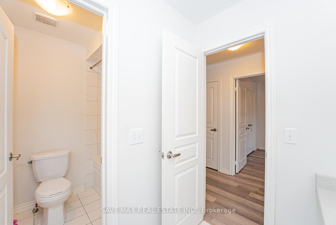
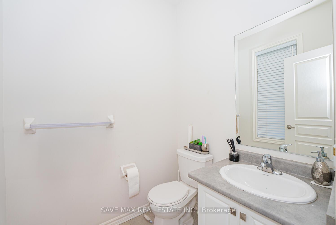
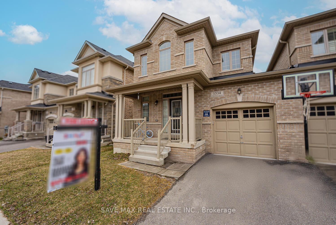
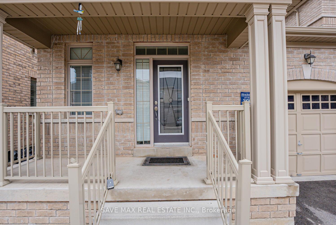
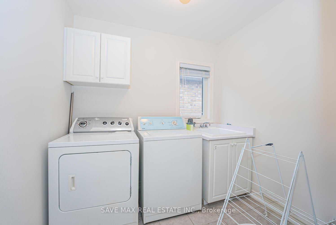
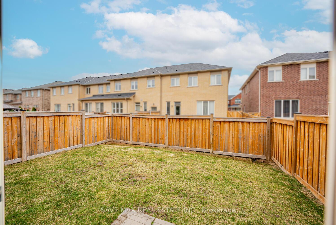
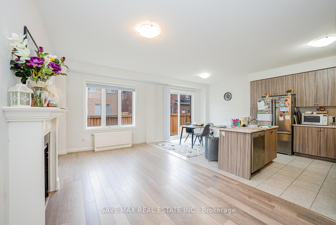
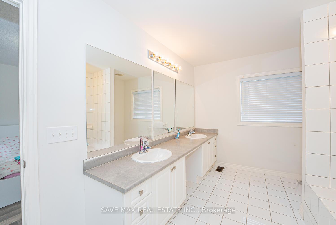
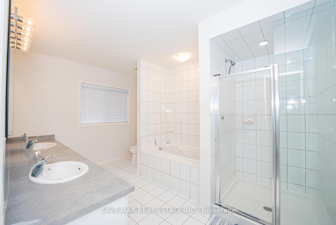
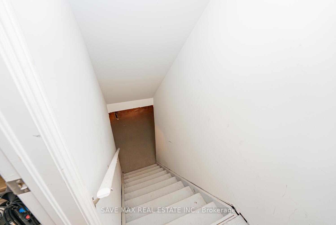

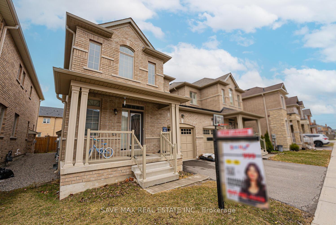
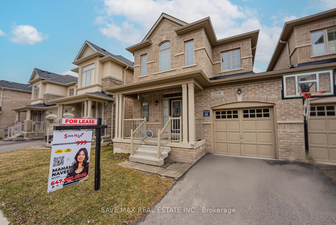
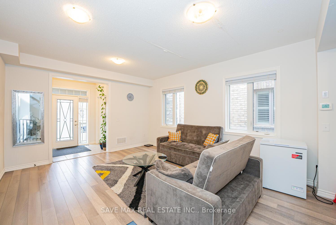












































| Absolutely Stunning! Big, Bright, and Beautiful this home is a total showstopper! Presenting a gorgeous, Starlane 3-bedroom Link Detached Home that's sure to steal your heart! Sitting proudly on a wide lot, this beauty features separate living and family rooms, with a cozy gas fireplace perfect for family nights. Step inside and be wowed by the sleek grey laminate floors flowing seamlessly throughout the main level, staircase, and upper level. Enjoy the luxury of 9-foot ceilings, an open-concept layout, and a chef-inspired kitchen complete with maple cabinets, a center island, and stainless steel appliances truly a dream come true! Upstairs, you'll find a massive primary bedroom with a walk-in closet, a spa-like 4-piece ensuite, and the convenience of 2nd-floor laundry. This Energy Star model is the perfect blend of style, comfort, and efficiency. Don't miss this one its the home you've been waiting for! |
| Price | $3,400 |
| Taxes: | $0.00 |
| Occupancy: | Tenant |
| Address: | 1534 Chretien Stre , Milton, L9T 7K6, Halton |
| Directions/Cross Streets: | Britannia Rd/Bronte St South |
| Rooms: | 7 |
| Bedrooms: | 3 |
| Bedrooms +: | 0 |
| Family Room: | F |
| Basement: | Unfinished |
| Furnished: | Unfu |
| Washroom Type | No. of Pieces | Level |
| Washroom Type 1 | 2 | Ground |
| Washroom Type 2 | 0 | Second |
| Washroom Type 3 | 3 | |
| Washroom Type 4 | 0 | |
| Washroom Type 5 | 0 |
| Total Area: | 0.00 |
| Property Type: | Semi-Detached |
| Style: | 2-Storey |
| Exterior: | Brick |
| Garage Type: | Attached |
| Drive Parking Spaces: | 2 |
| Pool: | None |
| Laundry Access: | Laundry Room |
| Approximatly Square Footage: | 2000-2500 |
| CAC Included: | N |
| Water Included: | N |
| Cabel TV Included: | N |
| Common Elements Included: | N |
| Heat Included: | N |
| Parking Included: | Y |
| Condo Tax Included: | N |
| Building Insurance Included: | N |
| Fireplace/Stove: | Y |
| Heat Type: | Forced Air |
| Central Air Conditioning: | Central Air |
| Central Vac: | N |
| Laundry Level: | Syste |
| Ensuite Laundry: | F |
| Sewers: | Sewer |
| Although the information displayed is believed to be accurate, no warranties or representations are made of any kind. |
| SAVE MAX REAL ESTATE INC. |
- Listing -1 of 0
|
|

Sachi Patel
Broker
Dir:
647-702-7117
Bus:
6477027117
| Book Showing | Email a Friend |
Jump To:
At a Glance:
| Type: | Freehold - Semi-Detached |
| Area: | Halton |
| Municipality: | Milton |
| Neighbourhood: | 1032 - FO Ford |
| Style: | 2-Storey |
| Lot Size: | x 0.00() |
| Approximate Age: | |
| Tax: | $0 |
| Maintenance Fee: | $0 |
| Beds: | 3 |
| Baths: | 3 |
| Garage: | 0 |
| Fireplace: | Y |
| Air Conditioning: | |
| Pool: | None |
Locatin Map:

Listing added to your favorite list
Looking for resale homes?

By agreeing to Terms of Use, you will have ability to search up to 311473 listings and access to richer information than found on REALTOR.ca through my website.

