
![]()
$1,199,000
Available - For Sale
Listing ID: X12134856
793 Dunloe Aven , Manor Park - Cardinal Glen and Area, K1K 0K3, Ottawa
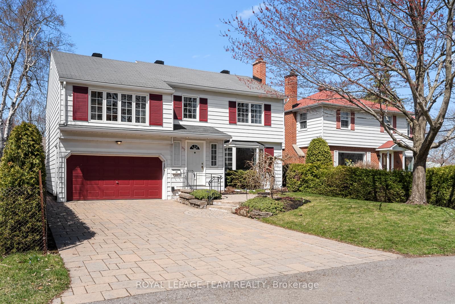
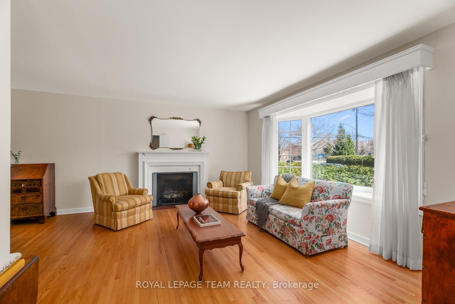
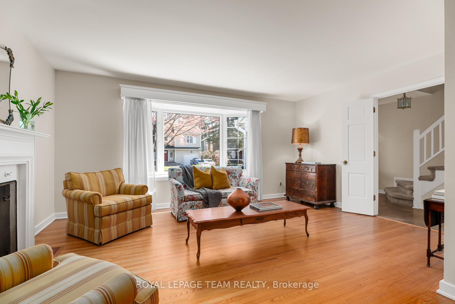
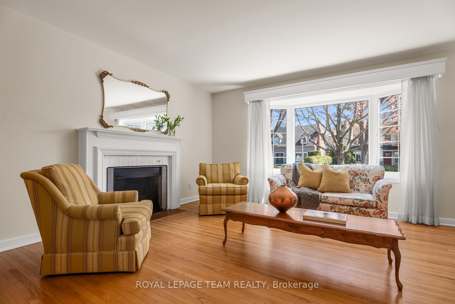
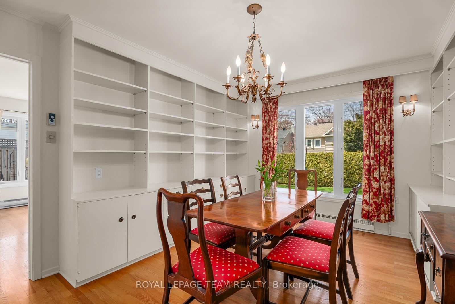
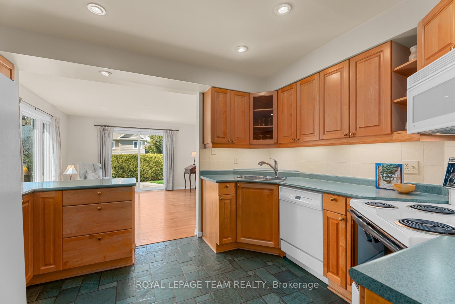

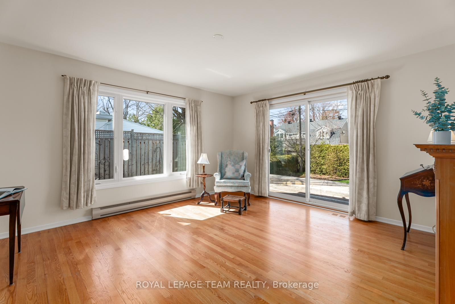
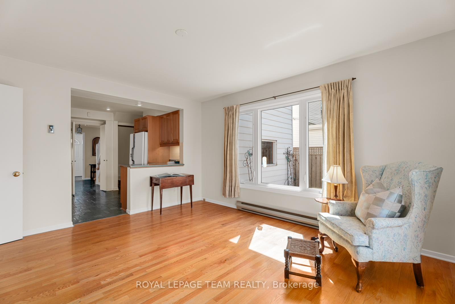
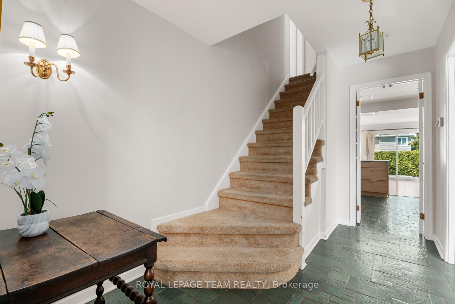
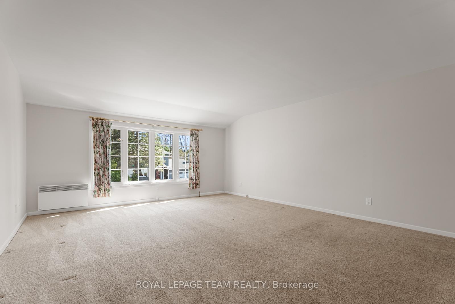
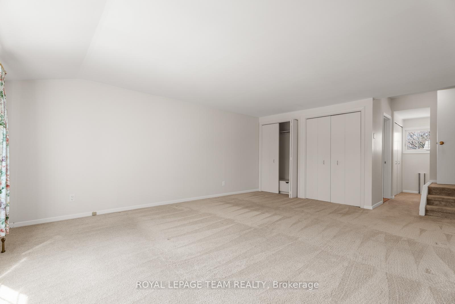
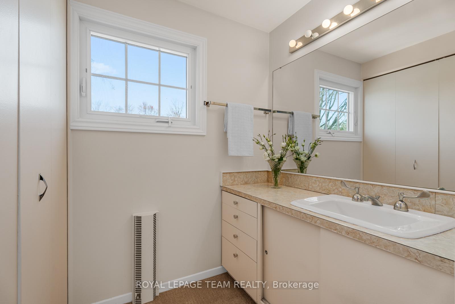
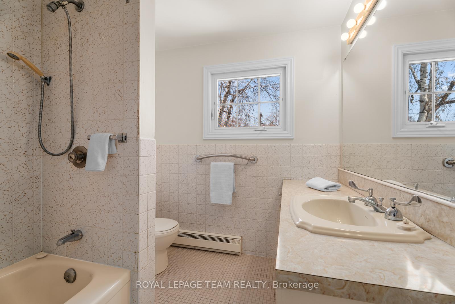
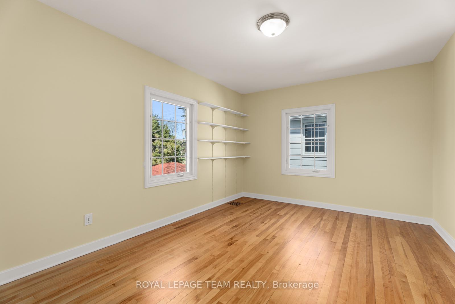
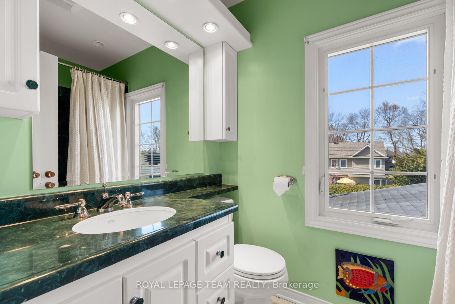
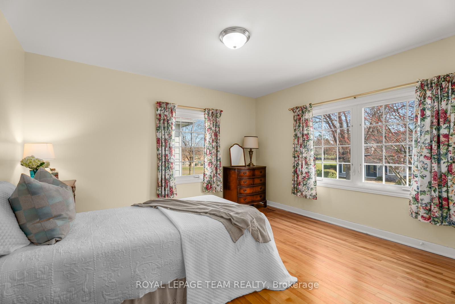
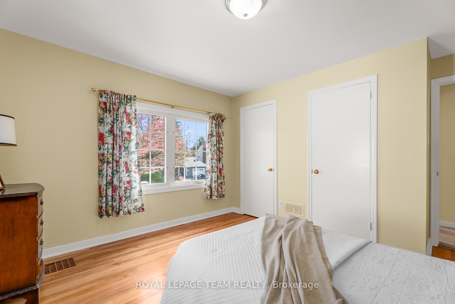
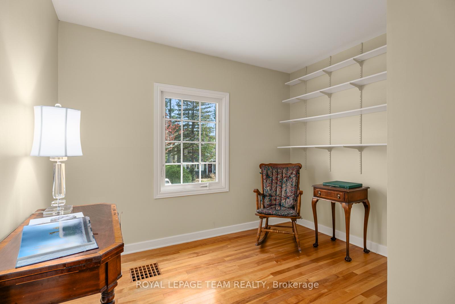
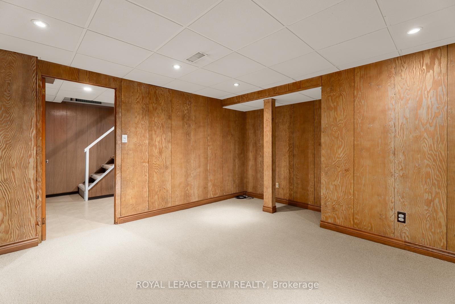
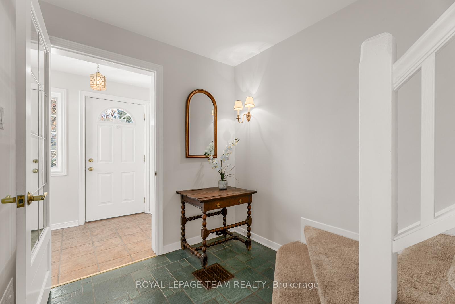
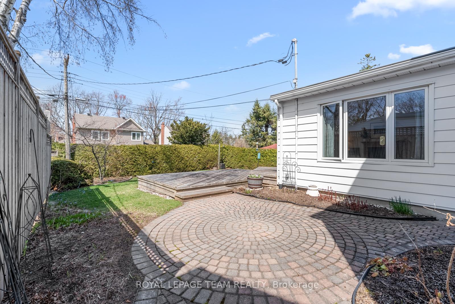
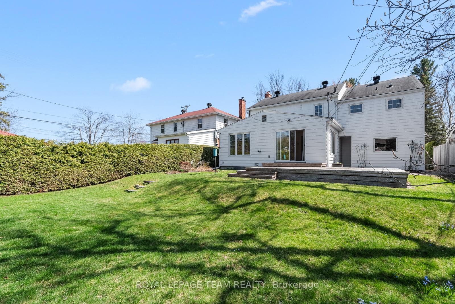
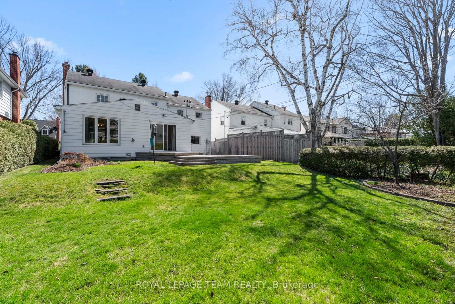
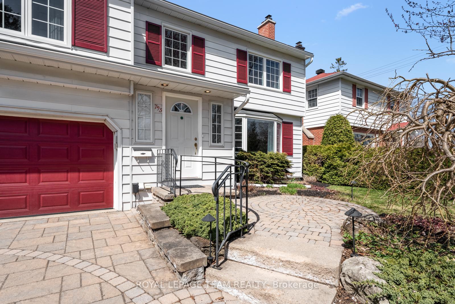
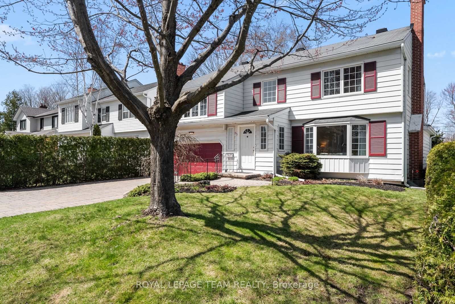


























| Cherished family home in the heart of Manor Park, lovingly maintained and a key mainstay of the community. Set on a quiet street next to parks and recreation, this 4-bed, 3-bath gem is part of a warm, vibrant community known for its gardens, local events, and walkability to green spaces, sports clubs, and heritage landmarks with proximity to downtown. Inside: sun-filled living spaces, formal dining room, cozy family room with garden views, and a kitchen featuring maple cabinetry and original slate tile. The living room with a wood-burning fireplace, and large bay window, inspires lively gatherings. Upstairs offers four generous bedrooms, including a bright primary with ensuite and ample storage. Lush gardens surround the home: blooming perennials and cedar hedges create a peaceful retreat. A partially finished lower level adds versatility, including a workshop and pantry. A rare opportunity to come home to a truly connected, legacy neighbourhood. 48 hour irrevocable on all offers. |
| Price | $1,199,000 |
| Taxes: | $8166.00 |
| Assessment Year: | 2024 |
| Occupancy: | Owner |
| Address: | 793 Dunloe Aven , Manor Park - Cardinal Glen and Area, K1K 0K3, Ottawa |
| Directions/Cross Streets: | Thornwood Road and Dunloe Avenue |
| Rooms: | 14 |
| Bedrooms: | 4 |
| Bedrooms +: | 0 |
| Family Room: | T |
| Basement: | Full, Partially Fi |
| Level/Floor | Room | Length(ft) | Width(ft) | Descriptions | |
| Room 1 | Main | Living Ro | 11.48 | 16.4 | |
| Room 2 | Main | Dining Ro | 14.1 | 10.82 | |
| Room 3 | Main | Study | 9.51 | 10.82 | |
| Room 4 | Main | Family Ro | 14.1 | 12.46 | |
| Room 5 | Main | Kitchen | 9.84 | 11.81 | |
| Room 6 | Second | Primary B | 17.38 | 9.84 | |
| Room 7 | Second | Bathroom | 8.86 | 3.28 | 5 Pc Ensuite |
| Room 8 | Second | Bedroom 2 | 13.45 | 10.17 | |
| Room 9 | Second | Bedroom 3 | 8.86 | 9.84 | |
| Room 10 | Second | Bedroom 4 | 11.15 | 12.46 | |
| Room 11 | Second | Bathroom | 7.22 | 4.92 | |
| Room 12 | Lower | Recreatio | 13.12 | 9.84 | |
| Room 13 | Lower | Bathroom | 4.92 | 3.28 | 3 Pc Bath |
| Room 14 | Lower | Laundry | 13.78 | 9.84 | |
| Room 15 | Lower | Game Room | 23.29 | 13.78 | Combined w/Workshop |
| Washroom Type | No. of Pieces | Level |
| Washroom Type 1 | 5 | Second |
| Washroom Type 2 | 4 | Second |
| Washroom Type 3 | 3 | Lower |
| Washroom Type 4 | 0 | |
| Washroom Type 5 | 0 |
| Total Area: | 0.00 |
| Approximatly Age: | 31-50 |
| Property Type: | Detached |
| Style: | 2-Storey |
| Exterior: | Vinyl Siding |
| Garage Type: | Attached |
| (Parking/)Drive: | Inside Ent |
| Drive Parking Spaces: | 2 |
| Park #1 | |
| Parking Type: | Inside Ent |
| Park #2 | |
| Parking Type: | Inside Ent |
| Park #3 | |
| Parking Type: | Private |
| Pool: | None |
| Approximatly Age: | 31-50 |
| Approximatly Square Footage: | < 700 |
| Property Features: | Park, Place Of Worship |
| CAC Included: | N |
| Water Included: | N |
| Cabel TV Included: | N |
| Common Elements Included: | N |
| Heat Included: | N |
| Parking Included: | N |
| Condo Tax Included: | N |
| Building Insurance Included: | N |
| Fireplace/Stove: | Y |
| Heat Type: | Forced Air |
| Central Air Conditioning: | Central Air |
| Central Vac: | N |
| Laundry Level: | Syste |
| Ensuite Laundry: | F |
| Elevator Lift: | False |
| Sewers: | Sewer |
$
%
Years
This calculator is for demonstration purposes only. Always consult a professional
financial advisor before making personal financial decisions.
| Although the information displayed is believed to be accurate, no warranties or representations are made of any kind. |
| ROYAL LEPAGE TEAM REALTY |
- Listing -1 of 0
|
|

Sachi Patel
Broker
Dir:
647-702-7117
Bus:
6477027117
| Book Showing | Email a Friend |
Jump To:
At a Glance:
| Type: | Freehold - Detached |
| Area: | Ottawa |
| Municipality: | Manor Park - Cardinal Glen and Area |
| Neighbourhood: | 3101 - Manor Park |
| Style: | 2-Storey |
| Lot Size: | x 116.48(Feet) |
| Approximate Age: | 31-50 |
| Tax: | $8,166 |
| Maintenance Fee: | $0 |
| Beds: | 4 |
| Baths: | 3 |
| Garage: | 0 |
| Fireplace: | Y |
| Air Conditioning: | |
| Pool: | None |
Locatin Map:
Payment Calculator:

Listing added to your favorite list
Looking for resale homes?

By agreeing to Terms of Use, you will have ability to search up to 311473 listings and access to richer information than found on REALTOR.ca through my website.

