
![]()
$899,900
Available - For Sale
Listing ID: W12134450
15 Sousa Mendes Stre , Toronto, M6P 0A9, Toronto
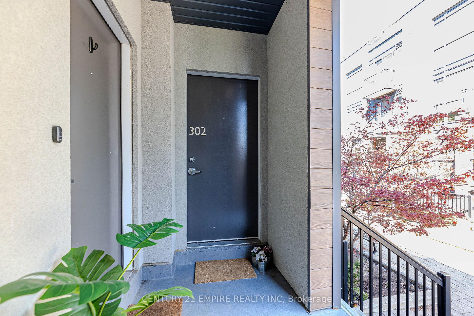
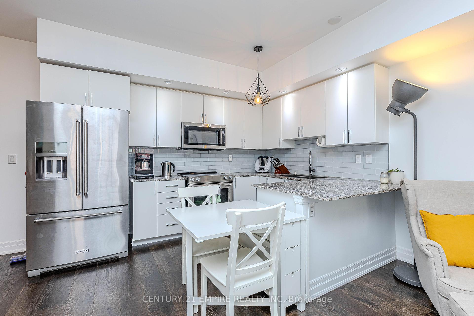
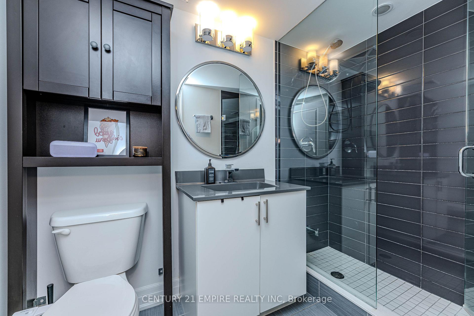
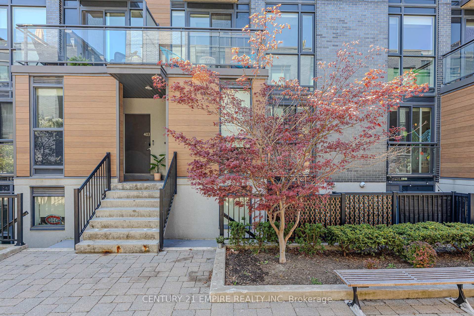
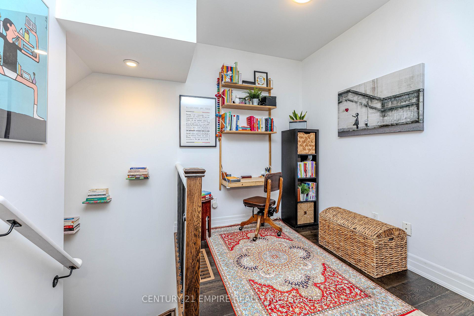
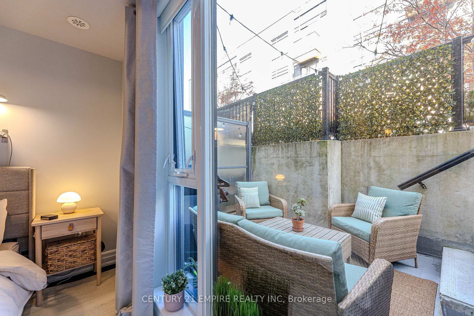
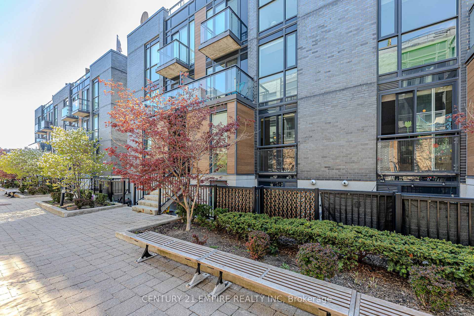
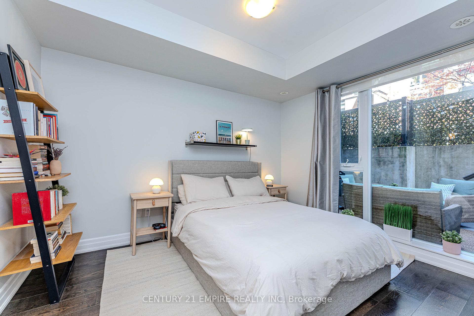
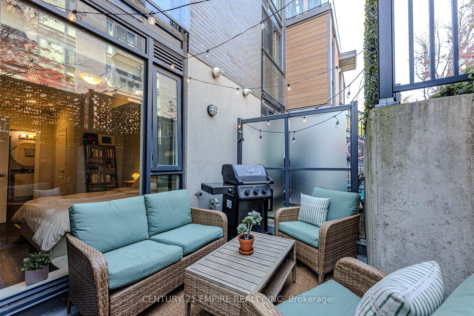
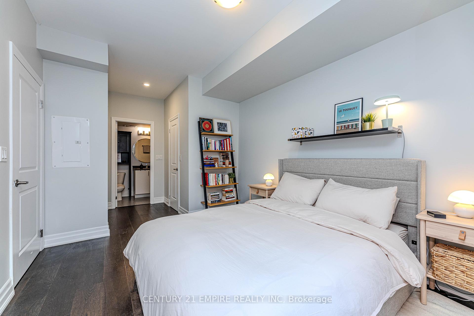
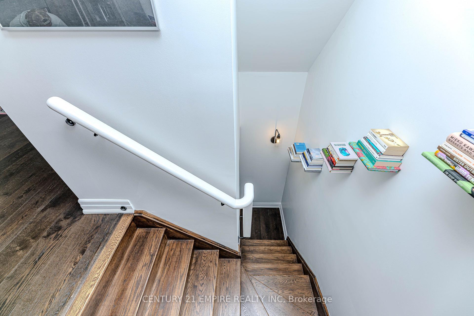
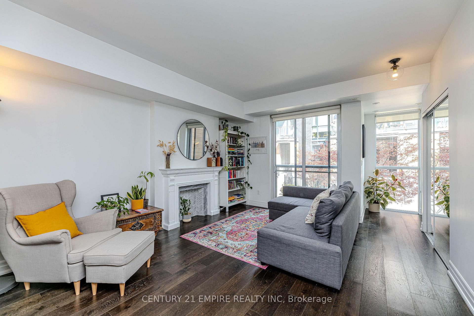
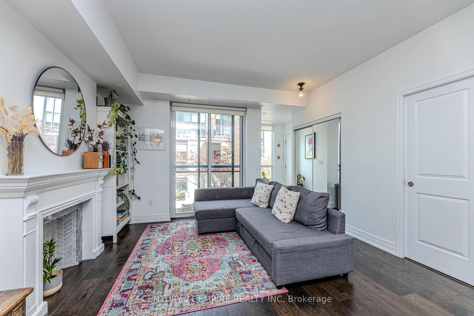
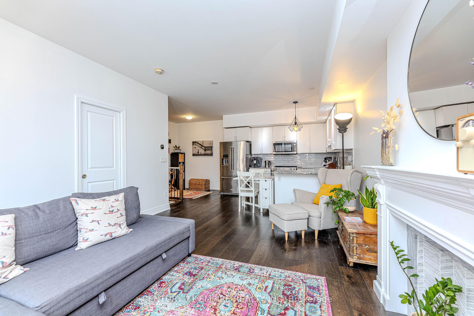
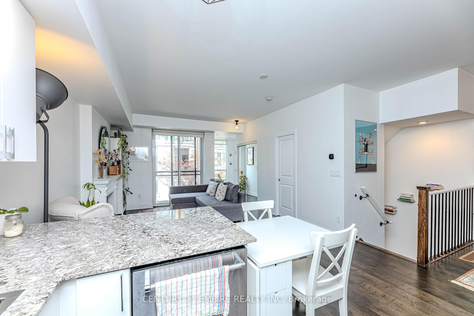
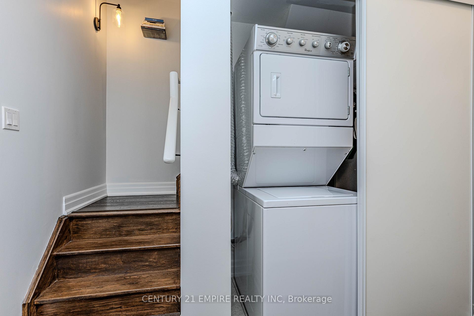
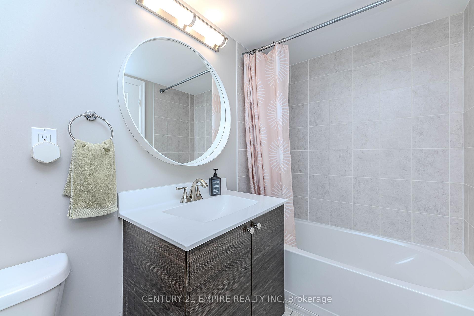
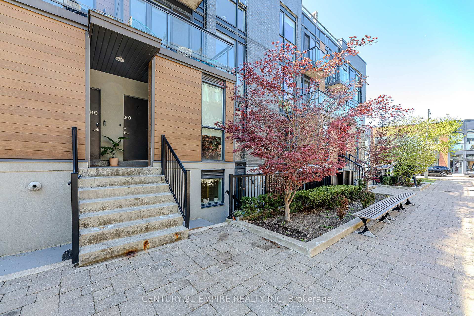
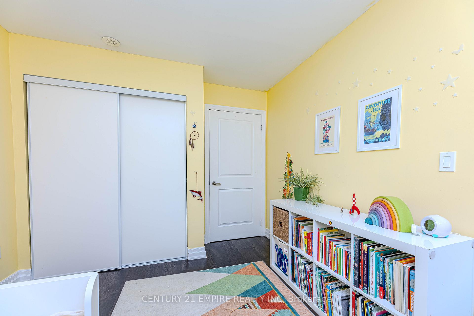

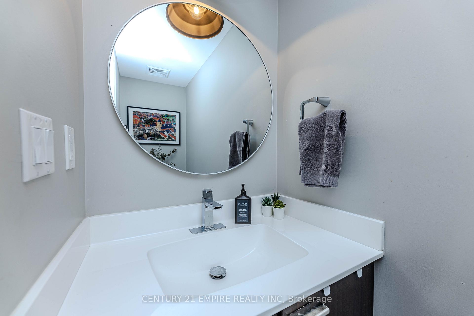
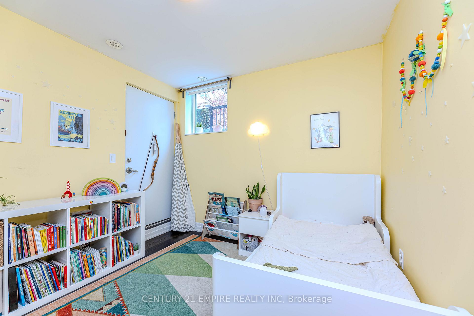
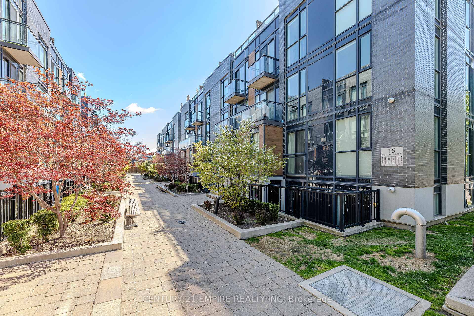
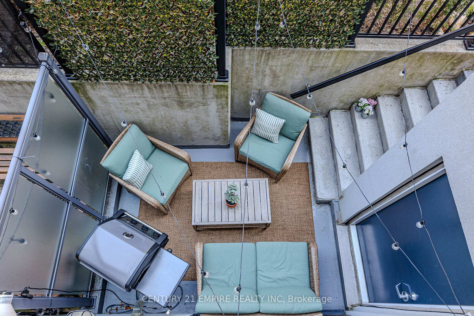
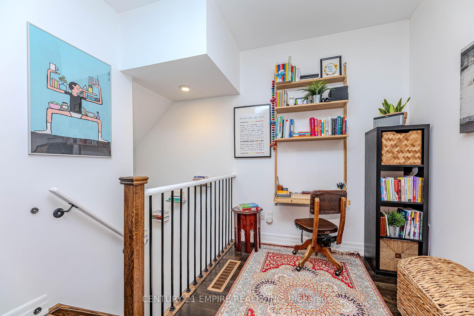

























| Welcome To This Stunning Wallace Walk Townhouse! Fully Upgraded With Hardwood Floors,Kitchenaid Stainless Steel Appliances, Custom Cabinets/ Backsplash, Faucets, Smart Thermostat,Energy Efficient Laundry, Large Walk-Out Terrace With Gas/Water Hookup & 9 Ft Ceilings! An Abundance Of Natural Light In This Contemporary Space. Steps To Up Express, Ttc, Dundas West Subway, Moca, Breweries, Railpath Trail, Roncy, Highpark, Bloor West Village, Shops & Restaurants! |
| Price | $899,900 |
| Taxes: | $3512.07 |
| Occupancy: | Owner |
| Address: | 15 Sousa Mendes Stre , Toronto, M6P 0A9, Toronto |
| Postal Code: | M6P 0A9 |
| Province/State: | Toronto |
| Directions/Cross Streets: | Bloor St W & Dundas St W |
| Level/Floor | Room | Length(ft) | Width(ft) | Descriptions | |
| Room 1 | Main | Living Ro | 19.84 | 12.99 | Hardwood Floor, Combined w/Dining, Window |
| Room 2 | Main | Dining Ro | 19.84 | 12.99 | Hardwood Floor, Combined w/Living, Open Concept |
| Room 3 | Main | Kitchen | 12 | 8.33 | Hardwood Floor, Stainless Steel Appl, Backsplash |
| Room 4 | Main | Den | 8 | 6.59 | Hardwood Floor, Open Concept |
| Room 5 | Lower | Powder Ro | 2 Pc Bath | ||
| Room 6 | Lower | Primary B | 18.2 | 10 | Hardwood Floor, 4 Pc Ensuite, Walk-In Closet(s) |
| Room 7 | Lower | Bedroom 2 | 10.99 | 9.51 | Hardwood Floor, W/O To Patio, Closet |
| Room 8 | Lower | Bathroom | 4 Pc Bath, Mirrored Walls | ||
| Room 9 | Lower | Laundry | Double Closet | ||
| Room 10 | Lower | Utility R |
| Washroom Type | No. of Pieces | Level |
| Washroom Type 1 | 2 | Main |
| Washroom Type 2 | 3 | Lower |
| Washroom Type 3 | 4 | Lower |
| Washroom Type 4 | 0 | |
| Washroom Type 5 | 0 |
| Total Area: | 0.00 |
| Approximatly Age: | 6-10 |
| Washrooms: | 3 |
| Heat Type: | Forced Air |
| Central Air Conditioning: | Central Air |
| Elevator Lift: | False |
$
%
Years
This calculator is for demonstration purposes only. Always consult a professional
financial advisor before making personal financial decisions.
| Although the information displayed is believed to be accurate, no warranties or representations are made of any kind. |
| CENTURY 21 EMPIRE REALTY INC |
- Listing -1 of 0
|
|

Sachi Patel
Broker
Dir:
647-702-7117
Bus:
6477027117
| Virtual Tour | Book Showing | Email a Friend |
Jump To:
At a Glance:
| Type: | Com - Condo Townhouse |
| Area: | Toronto |
| Municipality: | Toronto W02 |
| Neighbourhood: | Dovercourt-Wallace Emerson-Junction |
| Style: | 2-Storey |
| Lot Size: | x 0.00() |
| Approximate Age: | 6-10 |
| Tax: | $3,512.07 |
| Maintenance Fee: | $414.43 |
| Beds: | 2+1 |
| Baths: | 3 |
| Garage: | 0 |
| Fireplace: | N |
| Air Conditioning: | |
| Pool: |
Locatin Map:
Payment Calculator:

Listing added to your favorite list
Looking for resale homes?

By agreeing to Terms of Use, you will have ability to search up to 311473 listings and access to richer information than found on REALTOR.ca through my website.

