
![]()
$1,068,800
Available - For Sale
Listing ID: E12134866
37 Avis Cres , Toronto, M4B 1B8, Toronto
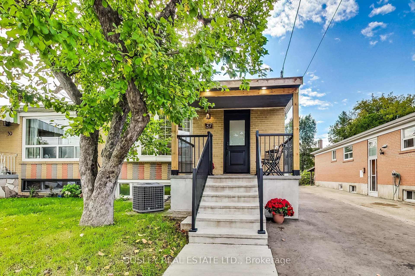
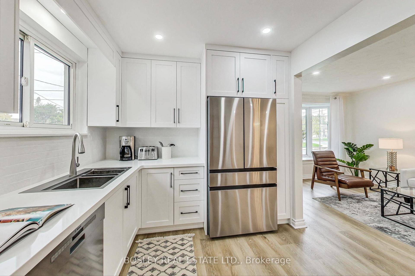

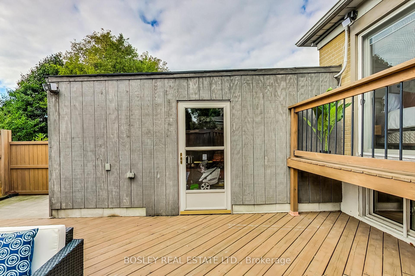
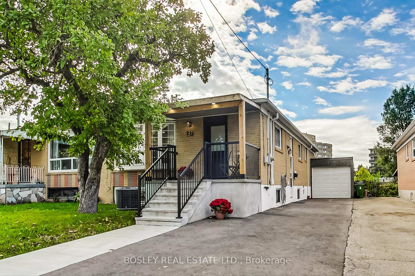
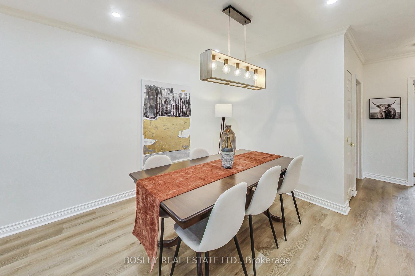
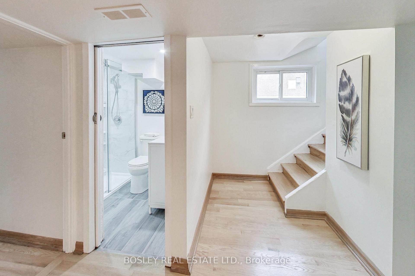
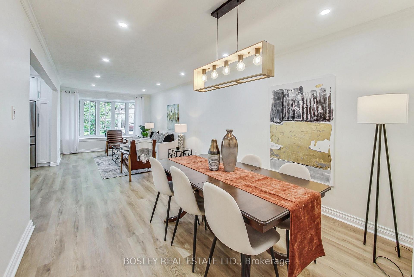
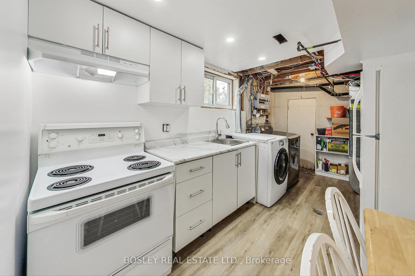
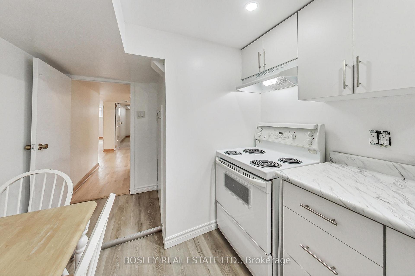
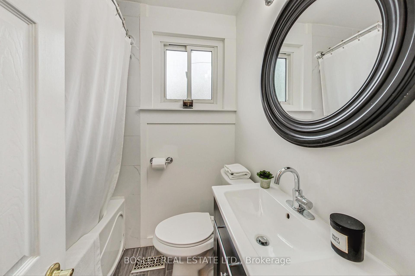

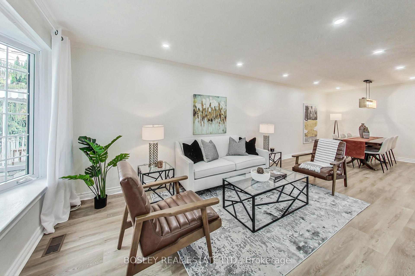
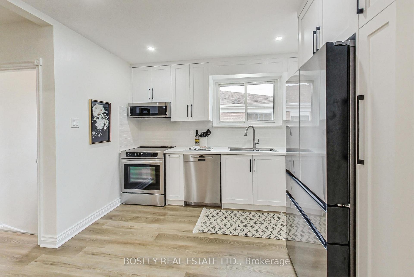
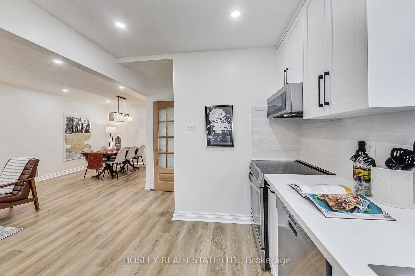

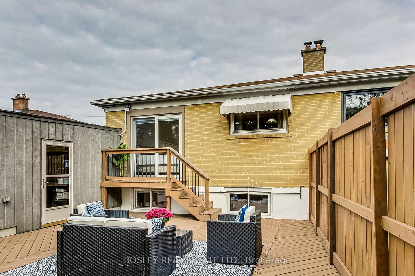
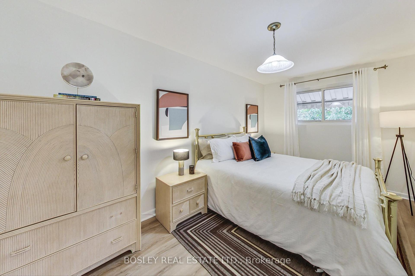
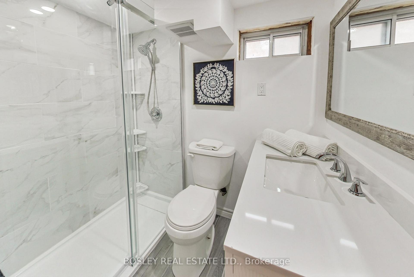
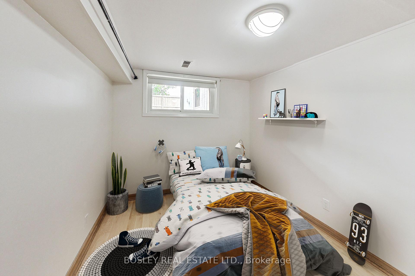
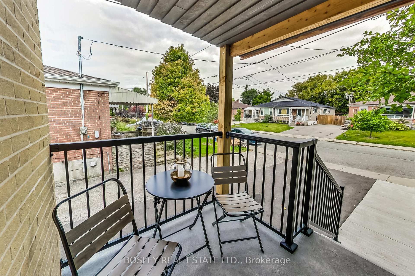
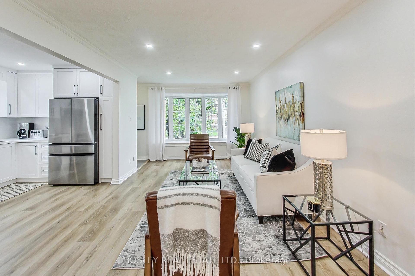
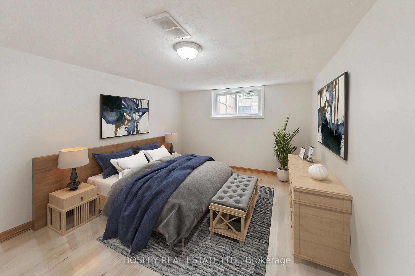
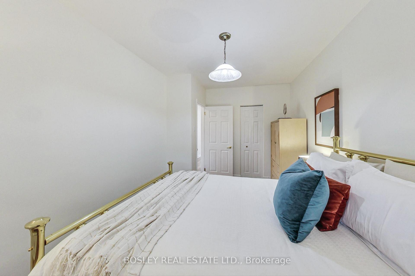

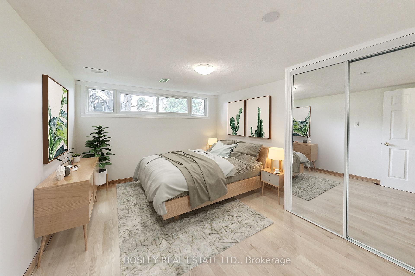
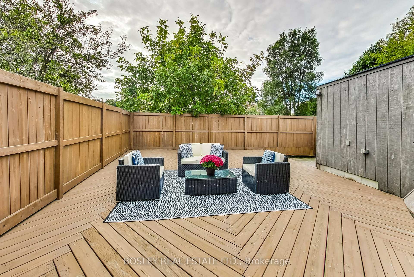
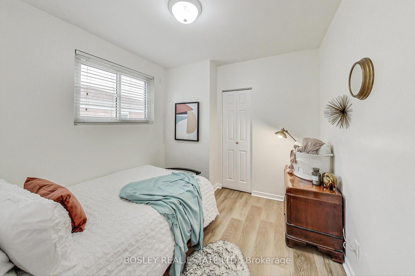
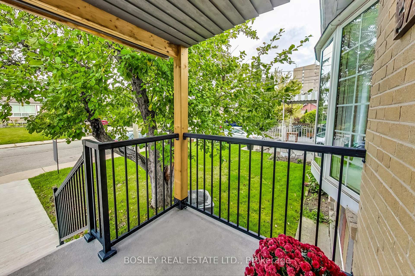
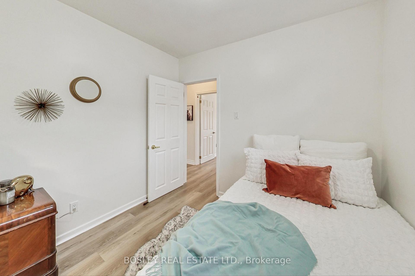
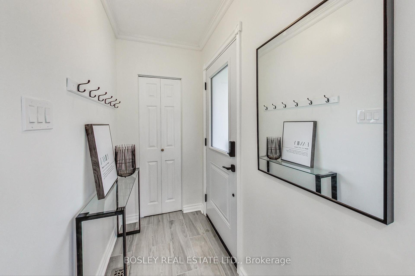
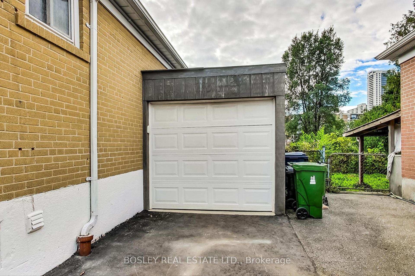
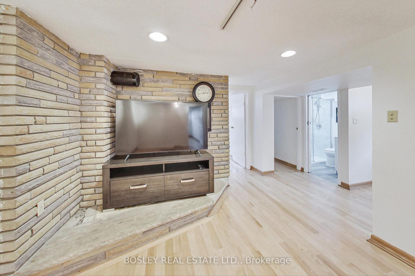
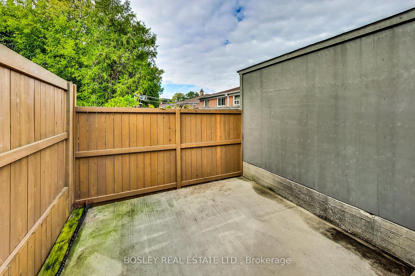


































| Feast your eyes on 37 Avis Crescent, a deceptively large, renovated family home in the heart of East York. Sunlight dances across new floors, leading you through an open-concept, turn-key abode. Entertain guests on your expansive back deck complete with rough-in for hot tub and gas line for BBQ. New stainless-steel appliances grace a bright, modern kitchen. Private driveway and garage enhance your convenience, creating more time for enjoyment. Great opportunity for first-time buyers, downsizers, or collaborative purchasers amazing investment. Grand basement with separate entrance and lots of light with 3 bedrooms, kitchen, living/dining and 3pc washroom! 1063 sqft on the upper level and 1068 sqft on the lower level. Perfect home for two families purchase with a sibling, friend, or other family member. Walking distance to great schools and Taylor Creek Park. Main Street Subway Station nearby quick commute to downtown. Dont miss this one. |
| Price | $1,068,800 |
| Taxes: | $4313.19 |
| Occupancy: | Owner |
| Address: | 37 Avis Cres , Toronto, M4B 1B8, Toronto |
| Directions/Cross Streets: | St. Clair and O'Connor |
| Rooms: | 6 |
| Rooms +: | 6 |
| Bedrooms: | 3 |
| Bedrooms +: | 3 |
| Family Room: | F |
| Basement: | Separate Ent, Finished |
| Level/Floor | Room | Length(ft) | Width(ft) | Descriptions | |
| Room 1 | Main | Living Ro | 28.5 | 10.82 | Combined w/Dining, Vinyl Floor, Open Concept |
| Room 2 | Main | Dining Ro | 28.5 | 10.82 | Combined w/Living, Vinyl Floor, Open Concept |
| Room 3 | Main | Kitchen | 9.48 | 11.05 | Renovated, Stainless Steel Appl |
| Room 4 | Main | Primary B | 15.97 | 9.12 | Closet, Window, Vinyl Floor |
| Room 5 | Main | Bedroom 2 | 10.82 | 8.79 | W/O To Yard, Vinyl Floor |
| Room 6 | Main | Bedroom 3 | 9.09 | 9.54 | Vinyl Floor, Closet, Window |
| Room 7 | Basement | Family Ro | 17.35 | 10.86 | Roughed-In Fireplace, Hardwood Floor |
| Room 8 | Basement | Primary B | 13.55 | 10.82 | Hardwood Floor, Large Window |
| Room 9 | Basement | Bedroom 2 | 12.76 | 10.89 | Hardwood Floor, Large Window |
| Room 10 | Basement | Bedroom 3 | 8.3 | 9.15 | Hardwood Floor, Large Window |
| Room 11 | Basement | Kitchen | 15.02 | 8.3 | |
| Room 12 | Basement | Cold Room | 9.12 | 5.41 |
| Washroom Type | No. of Pieces | Level |
| Washroom Type 1 | 4 | Main |
| Washroom Type 2 | 3 | Basement |
| Washroom Type 3 | 0 | |
| Washroom Type 4 | 0 | |
| Washroom Type 5 | 0 |
| Total Area: | 0.00 |
| Approximatly Age: | 51-99 |
| Property Type: | Semi-Detached |
| Style: | Bungalow-Raised |
| Exterior: | Brick |
| Garage Type: | Attached |
| (Parking/)Drive: | Private |
| Drive Parking Spaces: | 4 |
| Park #1 | |
| Parking Type: | Private |
| Park #2 | |
| Parking Type: | Private |
| Pool: | None |
| Approximatly Age: | 51-99 |
| Approximatly Square Footage: | 700-1100 |
| Property Features: | Fenced Yard, Greenbelt/Conserva |
| CAC Included: | N |
| Water Included: | N |
| Cabel TV Included: | N |
| Common Elements Included: | N |
| Heat Included: | N |
| Parking Included: | N |
| Condo Tax Included: | N |
| Building Insurance Included: | N |
| Fireplace/Stove: | N |
| Heat Type: | Forced Air |
| Central Air Conditioning: | Central Air |
| Central Vac: | N |
| Laundry Level: | Syste |
| Ensuite Laundry: | F |
| Sewers: | Sewer |
$
%
Years
This calculator is for demonstration purposes only. Always consult a professional
financial advisor before making personal financial decisions.
| Although the information displayed is believed to be accurate, no warranties or representations are made of any kind. |
| BOSLEY REAL ESTATE LTD. |
- Listing -1 of 0
|
|

Sachi Patel
Broker
Dir:
647-702-7117
Bus:
6477027117
| Virtual Tour | Book Showing | Email a Friend |
Jump To:
At a Glance:
| Type: | Freehold - Semi-Detached |
| Area: | Toronto |
| Municipality: | Toronto E03 |
| Neighbourhood: | O'Connor-Parkview |
| Style: | Bungalow-Raised |
| Lot Size: | x 99.71(Feet) |
| Approximate Age: | 51-99 |
| Tax: | $4,313.19 |
| Maintenance Fee: | $0 |
| Beds: | 3+3 |
| Baths: | 2 |
| Garage: | 0 |
| Fireplace: | N |
| Air Conditioning: | |
| Pool: | None |
Locatin Map:
Payment Calculator:

Listing added to your favorite list
Looking for resale homes?

By agreeing to Terms of Use, you will have ability to search up to 311473 listings and access to richer information than found on REALTOR.ca through my website.

