
![]()
$3,200,000
Available - For Sale
Listing ID: W12134863
18862 Centreville Creek Road , Caledon, L7K 2M9, Peel

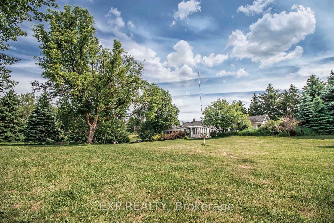
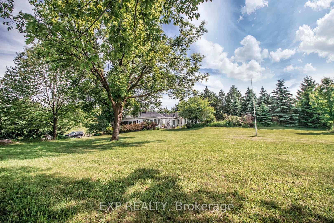
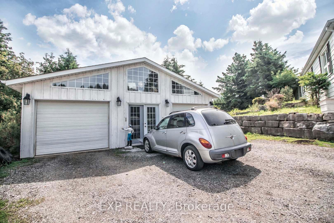
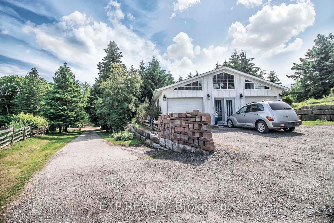
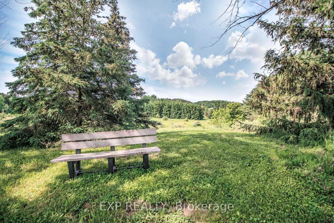
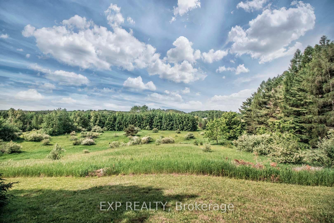
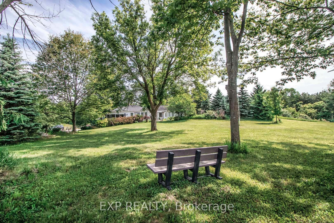
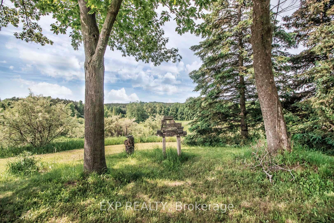
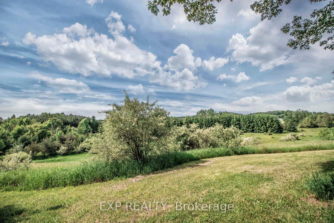
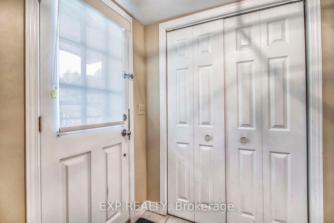
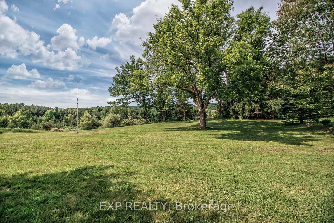
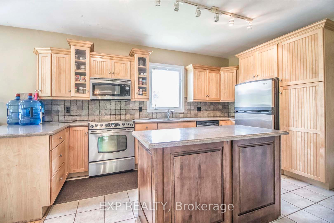
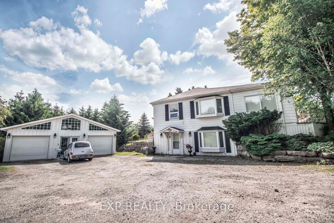

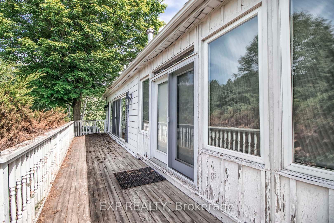

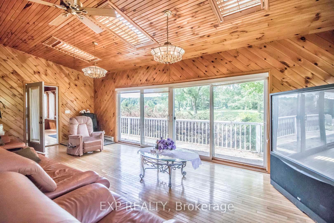
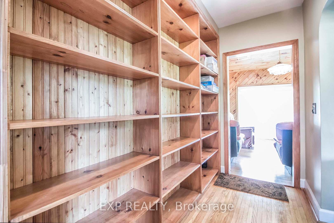
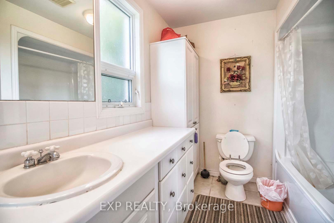
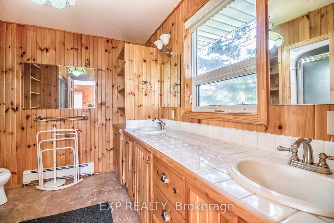
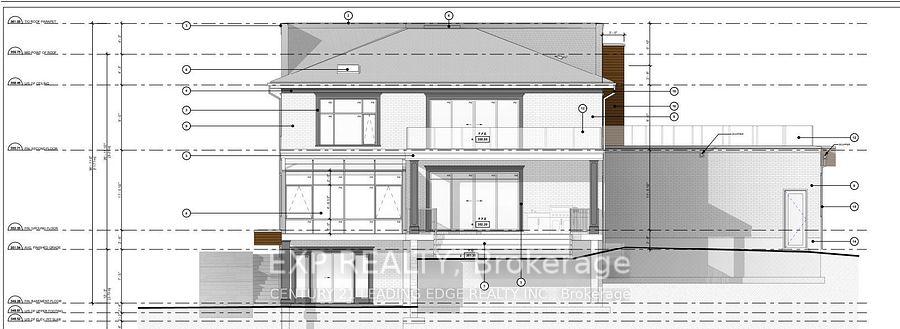
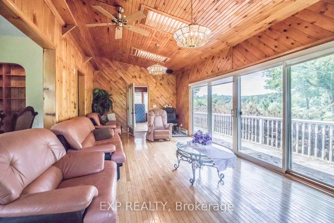
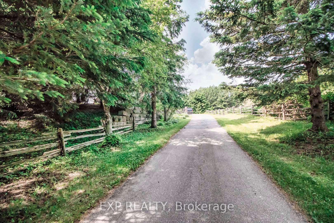
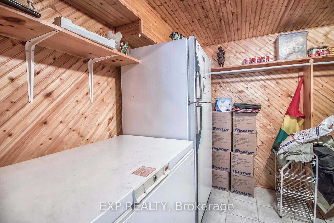
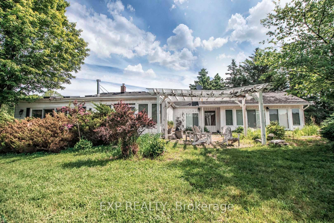
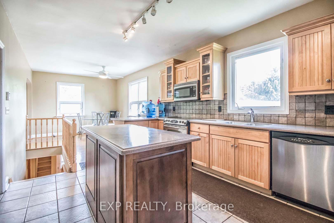
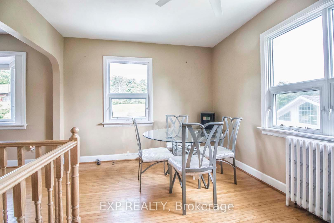
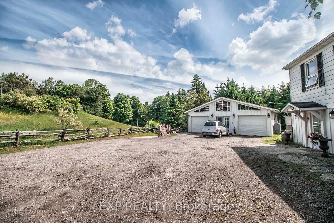
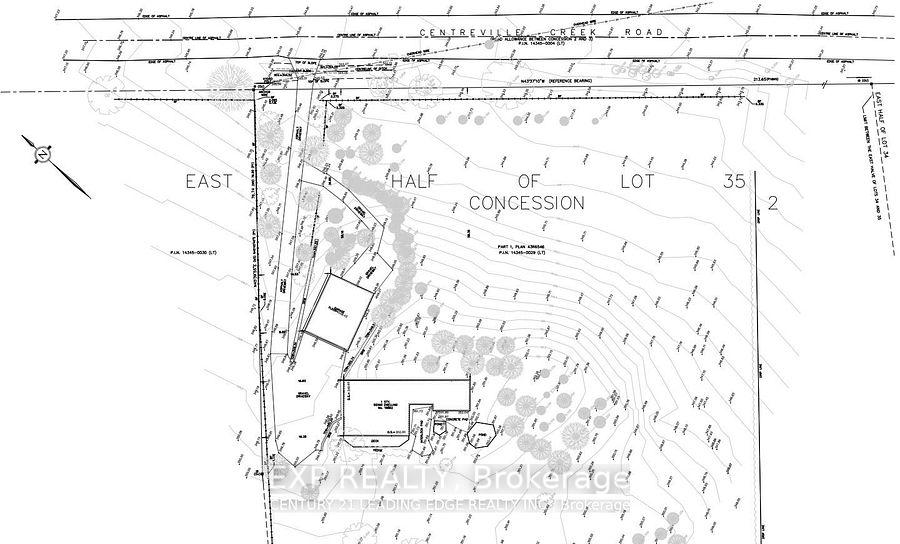
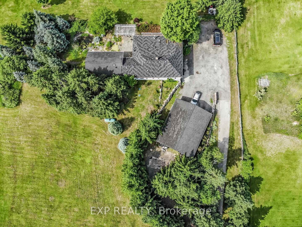
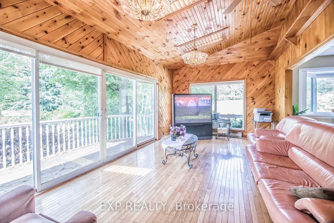
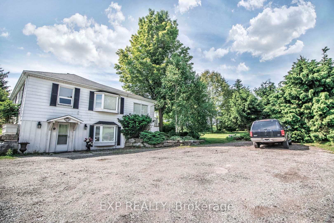
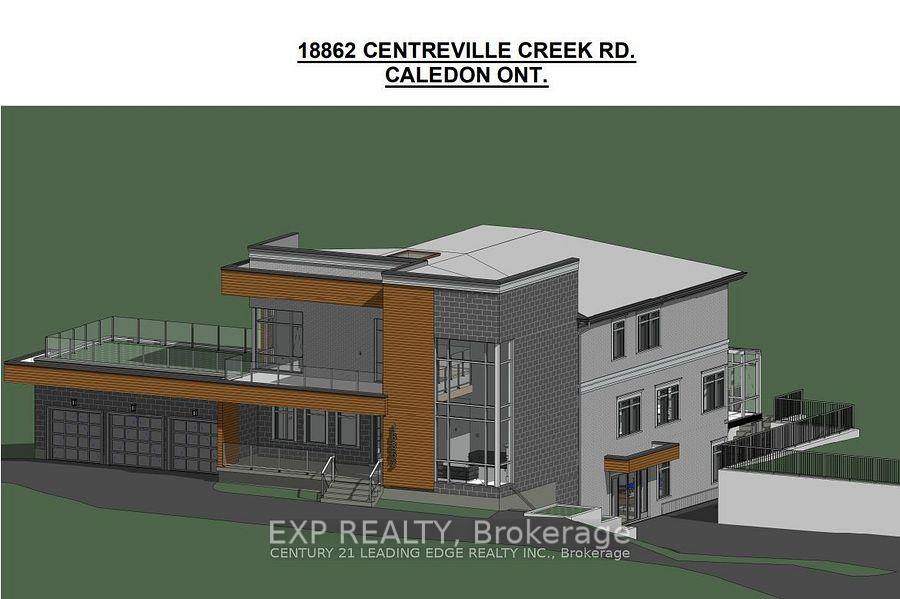
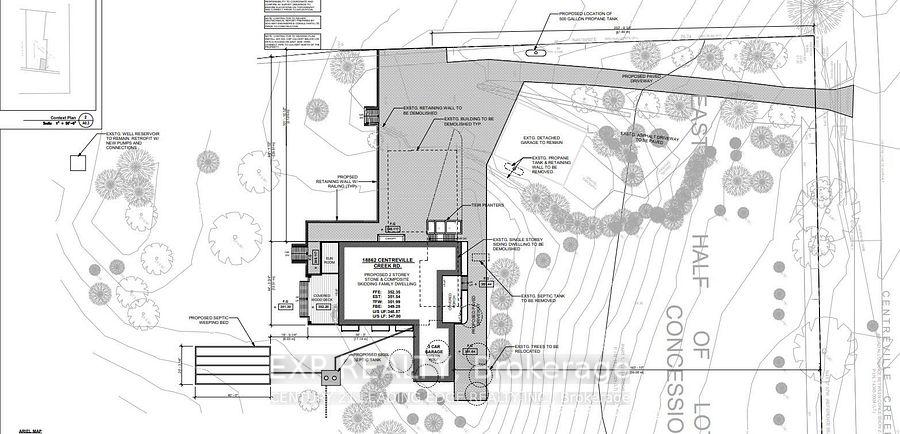
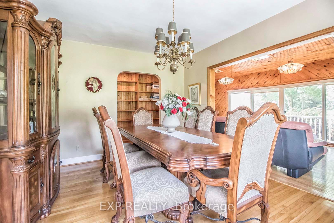

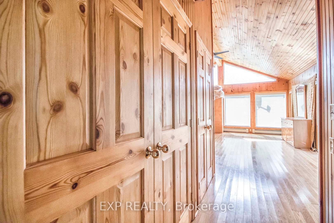
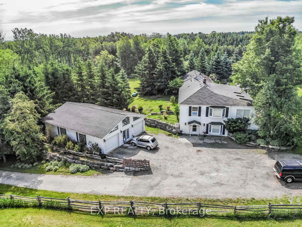
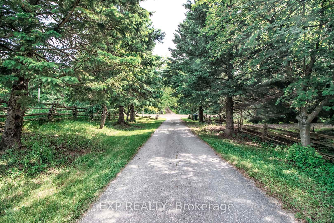
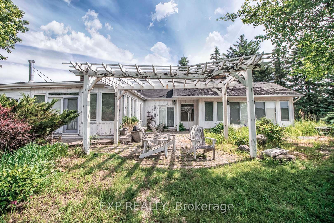
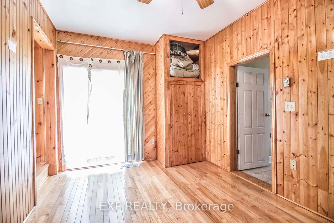
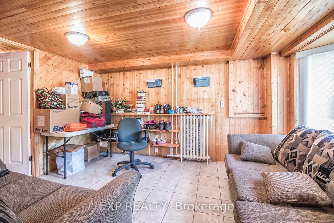
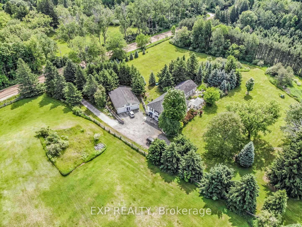
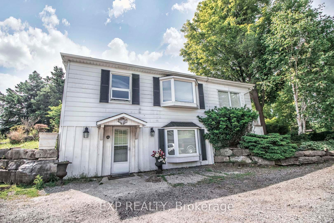
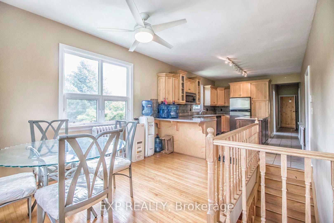
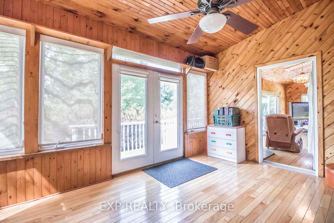
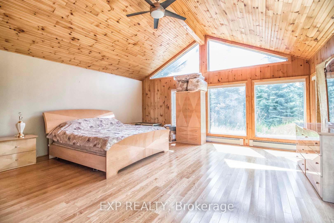
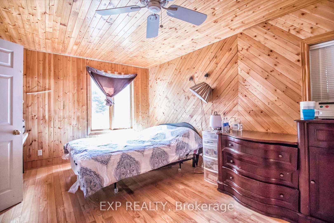
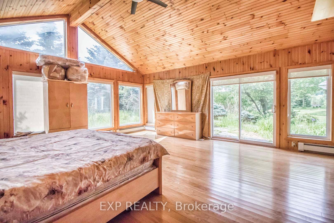
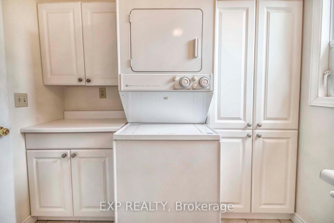
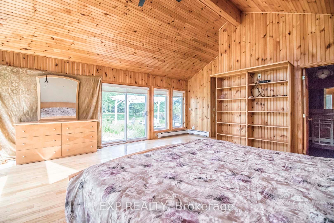
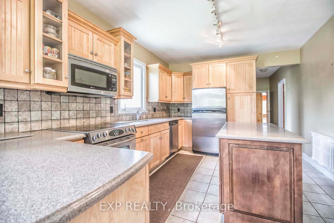
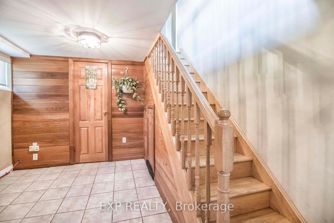






















































| Welcome to your piece of paradise, surrounded by beautiful nature. This property is on a big 34-acre piece of land, offering both peace and luxury. A cozy house sits in the middle, giving you stunning sunset views everyday. As soon as you arrive, you'll feel the calm and beauty of the area. But this property is special because you can build your dream home here. Permits are ready for a huge house, with four bedrooms, nine bathrooms, and even an elevator. Plus, it's in a great location with approvals from the city and the Niagara Escarpment. Whether you want a quiet escape or a place to entertain, this property is where you can make your dreams come true. Come and see the magic of this amazing place, where every sunset is breathtaking and every moment is filled with nature's wonders. Your perfect sanctuary is waiting for you. Permits for a Custom Built Home Approved by the City and the Niagara Escarpment Authority. Property is being sold "As Is" Condition |
| Price | $3,200,000 |
| Taxes: | $1957.20 |
| Occupancy: | Owner |
| Address: | 18862 Centreville Creek Road , Caledon, L7K 2M9, Peel |
| Acreage: | 25-49.99 |
| Directions/Cross Streets: | Centreville/Finnerty |
| Rooms: | 11 |
| Bedrooms: | 3 |
| Bedrooms +: | 0 |
| Family Room: | T |
| Basement: | Finished, Walk-Out |
| Level/Floor | Room | Length(ft) | Width(ft) | Descriptions | |
| Room 1 | Ground | Den | 12.66 | 10.59 | Ceramic Floor, Bay Window, Overlooks Frontyard |
| Room 2 | Ground | Foyer | 14.69 | 7.9 | Ceramic Floor, Closet |
| Room 3 | Main | Kitchen | 27.32 | 11.25 | Ceramic Floor, Granite Counters, Centre Island |
| Room 4 | Main | Breakfast | 27.32 | 11.25 | Hardwood Floor, Picture Window, Combined w/Kitchen |
| Room 5 | Main | Dining Ro | 15.12 | 11.58 | Hardwood Floor, Bay Window, Overlooks Family |
| Room 6 | Main | Family Ro | 25.06 | 11.84 | Hardwood Floor, Fireplace, W/O To Garden |
| Room 7 | Main | Sunroom | 15.91 | 11.94 | Hardwood Floor, Picture Window, W/O To Patio |
| Room 8 | Main | Bathroom | 11.12 | 7.71 | Ceramic Floor, Picture Window, 4 Pc Bath |
| Room 9 | Main | Primary B | 29.68 | 19.25 | Hardwood Floor, Ensuite Bath, W/O To Patio |
| Room 10 | Main | Bedroom 2 | 18.6 | 11.38 | Hardwood Floor, Picture Window, Double Closet |
| Room 11 | Main | Bedroom 3 | 15.55 | 9.68 | Hardwood Floor, Picture Window, W/O To Patio |
| Washroom Type | No. of Pieces | Level |
| Washroom Type 1 | 4 | Main |
| Washroom Type 2 | 0 | |
| Washroom Type 3 | 0 | |
| Washroom Type 4 | 0 | |
| Washroom Type 5 | 0 | |
| Washroom Type 6 | 4 | Main |
| Washroom Type 7 | 0 | |
| Washroom Type 8 | 0 | |
| Washroom Type 9 | 0 | |
| Washroom Type 10 | 0 |
| Total Area: | 0.00 |
| Approximatly Age: | 51-99 |
| Property Type: | Detached |
| Style: | Bungalow |
| Exterior: | Aluminum Siding, Wood |
| Garage Type: | Detached |
| (Parking/)Drive: | Private |
| Drive Parking Spaces: | 10 |
| Park #1 | |
| Parking Type: | Private |
| Park #2 | |
| Parking Type: | Private |
| Pool: | None |
| Approximatly Age: | 51-99 |
| Approximatly Square Footage: | 1100-1500 |
| CAC Included: | N |
| Water Included: | N |
| Cabel TV Included: | N |
| Common Elements Included: | N |
| Heat Included: | N |
| Parking Included: | N |
| Condo Tax Included: | N |
| Building Insurance Included: | N |
| Fireplace/Stove: | N |
| Heat Type: | Radiant |
| Central Air Conditioning: | None |
| Central Vac: | N |
| Laundry Level: | Syste |
| Ensuite Laundry: | F |
| Elevator Lift: | False |
| Sewers: | Septic |
$
%
Years
This calculator is for demonstration purposes only. Always consult a professional
financial advisor before making personal financial decisions.
| Although the information displayed is believed to be accurate, no warranties or representations are made of any kind. |
| EXP REALTY |
- Listing -1 of 0
|
|

Sachi Patel
Broker
Dir:
647-702-7117
Bus:
6477027117
| Virtual Tour | Book Showing | Email a Friend |
Jump To:
At a Glance:
| Type: | Freehold - Detached |
| Area: | Peel |
| Municipality: | Caledon |
| Neighbourhood: | Rural Caledon |
| Style: | Bungalow |
| Lot Size: | x 2106.13(Feet) |
| Approximate Age: | 51-99 |
| Tax: | $1,957.2 |
| Maintenance Fee: | $0 |
| Beds: | 3 |
| Baths: | 2 |
| Garage: | 0 |
| Fireplace: | N |
| Air Conditioning: | |
| Pool: | None |
Locatin Map:
Payment Calculator:

Listing added to your favorite list
Looking for resale homes?

By agreeing to Terms of Use, you will have ability to search up to 311473 listings and access to richer information than found on REALTOR.ca through my website.

