
![]()
$619,900
Available - For Sale
Listing ID: X12134797
98 Spruce Gard , Belleville, K8N 0B5, Hastings
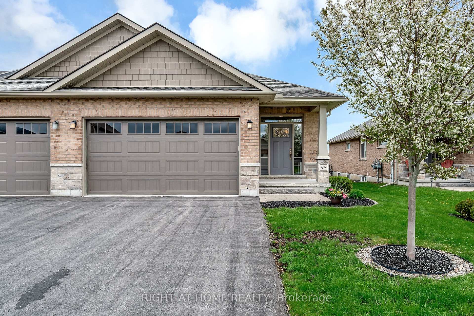
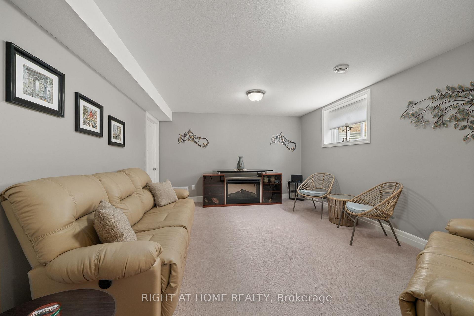
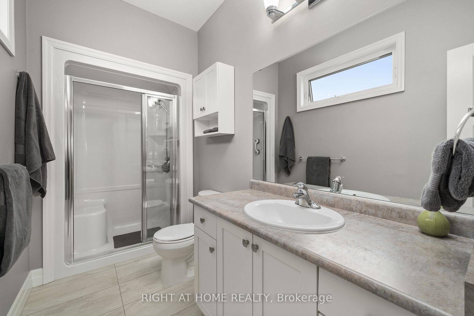
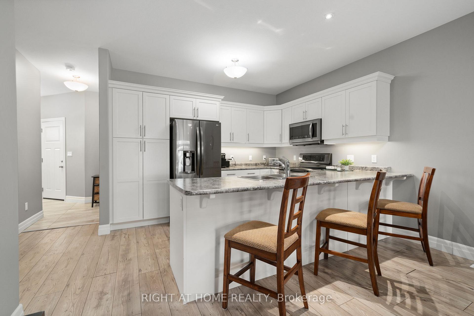
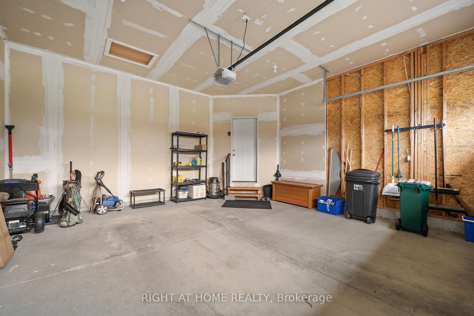
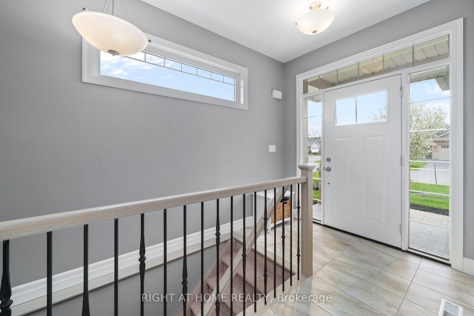
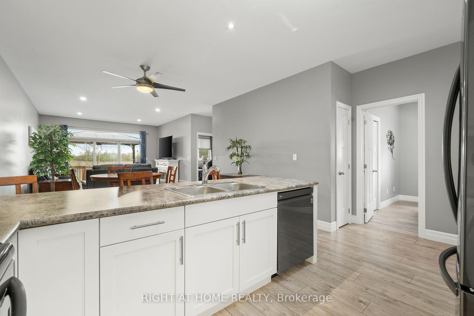
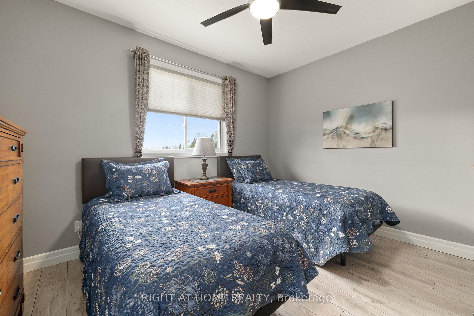
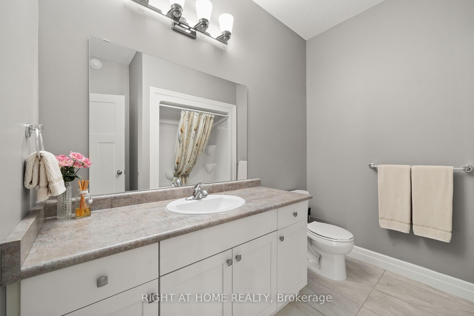
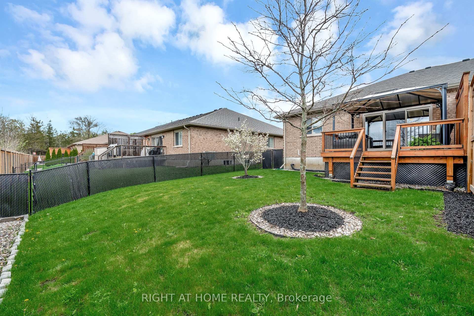
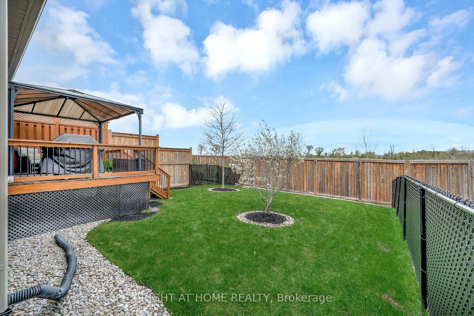
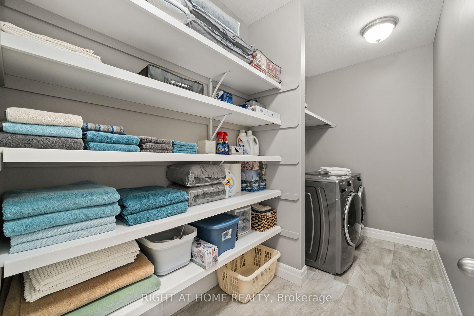
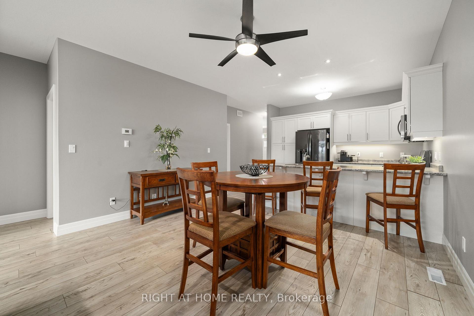
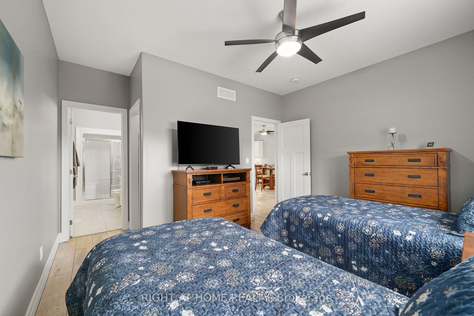
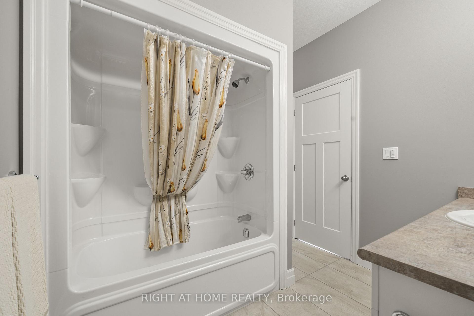
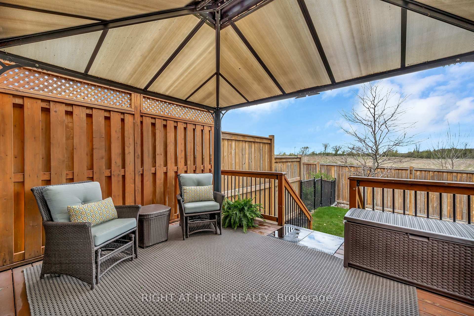
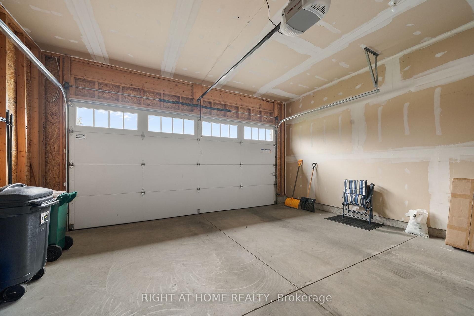
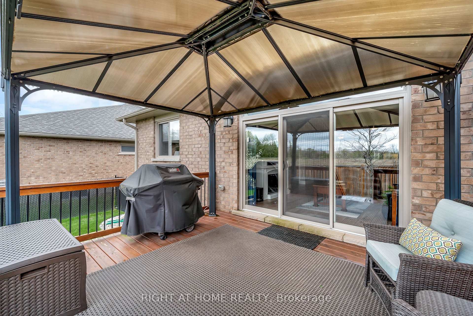
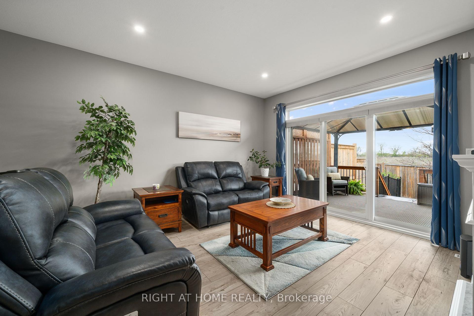
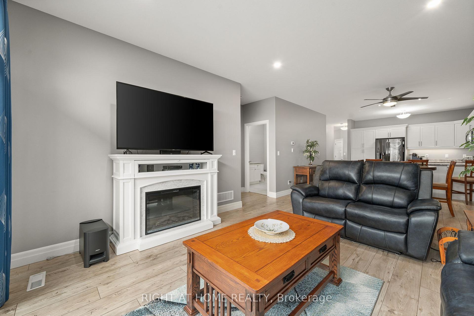
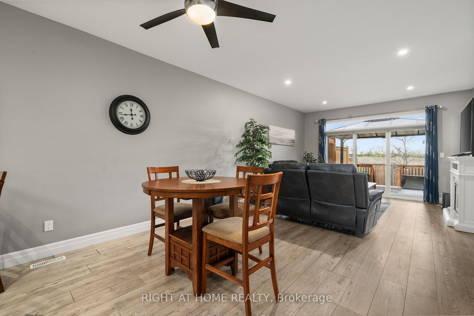
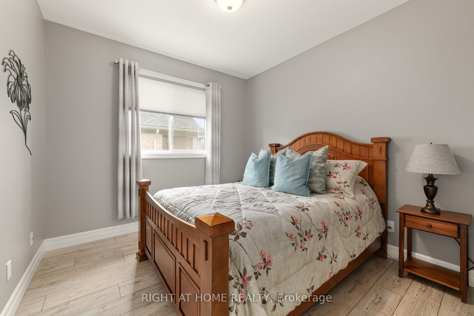
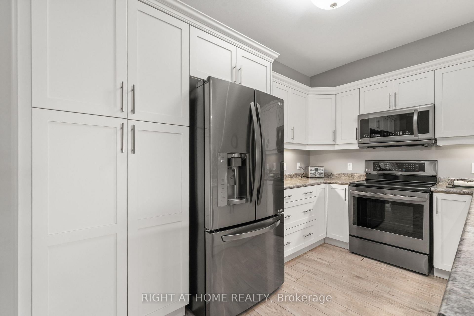

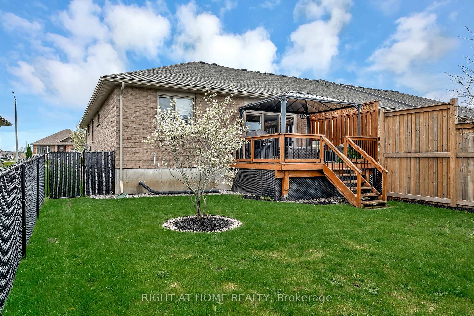

























| Welcome to this rare bungalow end unit town featuring a spacious double car garage with inside entry, situated on a premium 39' x 134' lot with exceptional curb appeal, interlock walkway, tasteful landscaping, and plenty of space from your neighbour for added privacy. Enjoy true single-level living from the driveway right out to your private deck, with no sidewalk to shovel and a fenced yard. Meticulously cared for by the owners, this former builders show home offers a formal foyer that feels like a detached house. Inside, high ceilings and extra windows fill the space with natural light. The kitchen is bright and functional, featuring white cabinetry with crown molding, a pantry, breakfast bar, under-cabinet lighting, and upgraded LG appliances. The main floor also includes a large laundry room for added convenience. The primary bedroom retreat has a private ensuite and a walk-in closet. Downstairs, the professionally finished family room has upgraded broadloom, while the rest of the basement provides plenty of unfinished space for future projects, including a rough-in for a bathroom. With its thoughtful layout and quality finishes, this home combines comfort, style, and potential. Don't miss your chance to own this beautifully maintained bungalow townhome! Attend the Open House on Saturday May 10 from 1:00 to 2:30pm. |
| Price | $619,900 |
| Taxes: | $5244.04 |
| Occupancy: | Owner |
| Address: | 98 Spruce Gard , Belleville, K8N 0B5, Hastings |
| Directions/Cross Streets: | Haig Rd & Station St |
| Rooms: | 9 |
| Rooms +: | 1 |
| Bedrooms: | 2 |
| Bedrooms +: | 0 |
| Family Room: | F |
| Basement: | Partially Fi, Full |
| Level/Floor | Room | Length(ft) | Width(ft) | Descriptions | |
| Room 1 | Main | Living Ro | 13.25 | 15.48 | Electric Fireplace, Window Floor to Ceil, W/O To Deck |
| Room 2 | Main | Dining Ro | 13.25 | 9.74 | Hidden Lights |
| Room 3 | Main | Primary B | 13.09 | 10.86 | Breakfast Bar |
| Room 4 | 10.86 | 3 Pc Ensuite, Walk-In Closet(s), Overlooks Backyard | |||
| Room 5 | Main | Bedroom 2 | 10.43 | 10.1 | Closet, Large Window |
| Room 6 | Main | Laundry | 11.94 | 5.51 | B/I Shelves |
| Room 7 | Main | Foyer | 7.35 | 11.68 | Closet, Access To Garage |
| Room 8 | Basement | Family Ro | 12.46 | 24.96 | Broadloom, Large Window |
| Washroom Type | No. of Pieces | Level |
| Washroom Type 1 | 4 | Main |
| Washroom Type 2 | 3 | Main |
| Washroom Type 3 | 0 | |
| Washroom Type 4 | 0 | |
| Washroom Type 5 | 0 |
| Total Area: | 0.00 |
| Approximatly Age: | 6-15 |
| Property Type: | Att/Row/Townhouse |
| Style: | Bungalow |
| Exterior: | Brick |
| Garage Type: | Built-In |
| (Parking/)Drive: | Private Do |
| Drive Parking Spaces: | 4 |
| Park #1 | |
| Parking Type: | Private Do |
| Park #2 | |
| Parking Type: | Private Do |
| Pool: | None |
| Approximatly Age: | 6-15 |
| Approximatly Square Footage: | 1100-1500 |
| Property Features: | Public Trans, Rec./Commun.Centre |
| CAC Included: | N |
| Water Included: | N |
| Cabel TV Included: | N |
| Common Elements Included: | N |
| Heat Included: | N |
| Parking Included: | N |
| Condo Tax Included: | N |
| Building Insurance Included: | N |
| Fireplace/Stove: | Y |
| Heat Type: | Forced Air |
| Central Air Conditioning: | Central Air |
| Central Vac: | N |
| Laundry Level: | Syste |
| Ensuite Laundry: | F |
| Sewers: | Sewer |
$
%
Years
This calculator is for demonstration purposes only. Always consult a professional
financial advisor before making personal financial decisions.
| Although the information displayed is believed to be accurate, no warranties or representations are made of any kind. |
| RIGHT AT HOME REALTY |
- Listing -1 of 0
|
|

Sachi Patel
Broker
Dir:
647-702-7117
Bus:
6477027117
| Book Showing | Email a Friend |
Jump To:
At a Glance:
| Type: | Freehold - Att/Row/Townhouse |
| Area: | Hastings |
| Municipality: | Belleville |
| Neighbourhood: | Belleville Ward |
| Style: | Bungalow |
| Lot Size: | x 133.87(Feet) |
| Approximate Age: | 6-15 |
| Tax: | $5,244.04 |
| Maintenance Fee: | $0 |
| Beds: | 2 |
| Baths: | 2 |
| Garage: | 0 |
| Fireplace: | Y |
| Air Conditioning: | |
| Pool: | None |
Locatin Map:
Payment Calculator:

Listing added to your favorite list
Looking for resale homes?

By agreeing to Terms of Use, you will have ability to search up to 311473 listings and access to richer information than found on REALTOR.ca through my website.

