
![]()
$849,900
Available - For Sale
Listing ID: X12133250
50 Antonakos Driv , Carleton Place, K7C 0L1, Lanark
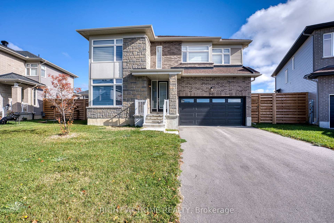
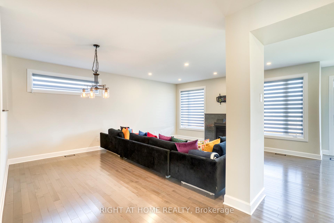
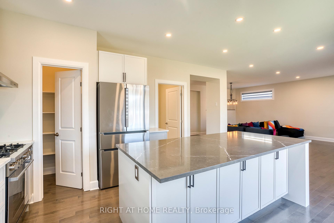
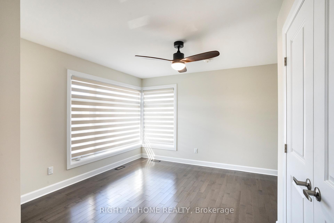
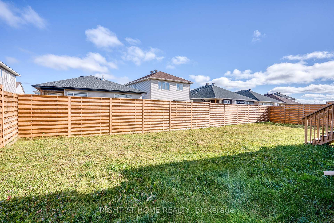
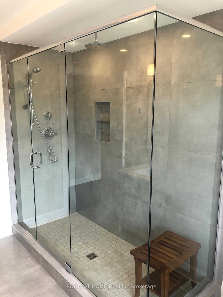
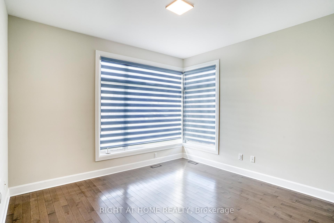
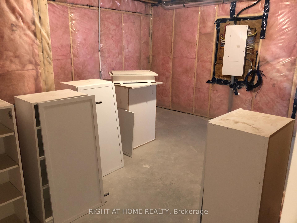
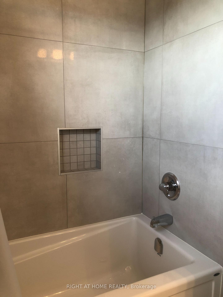
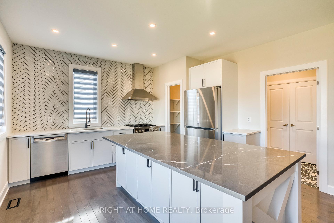
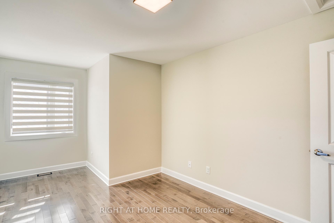
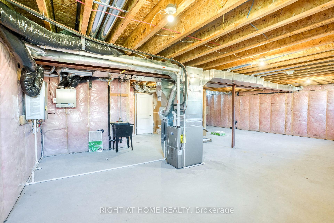

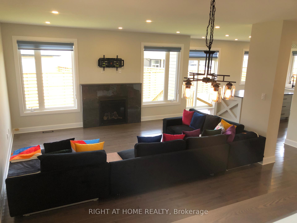
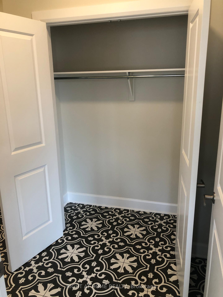
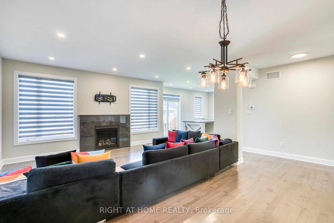
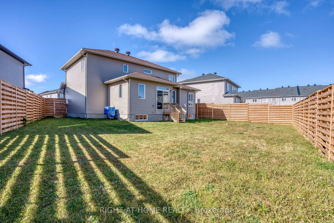
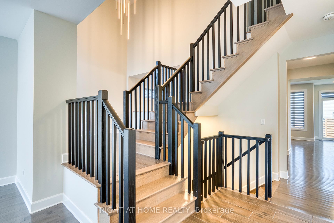
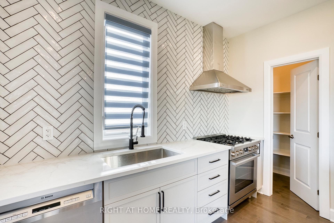
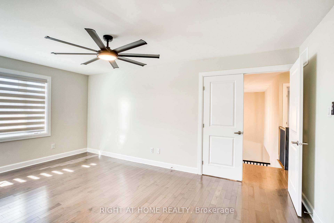
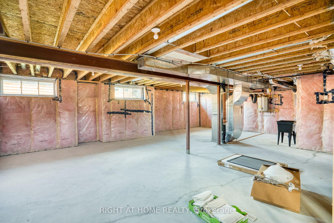
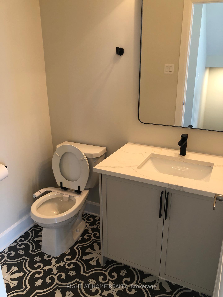
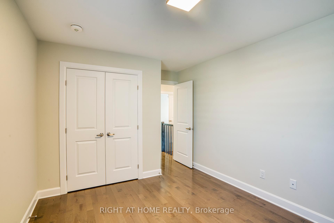
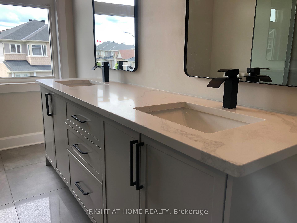
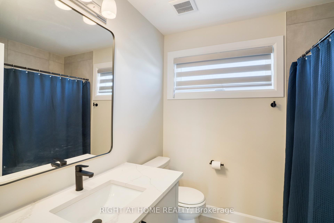
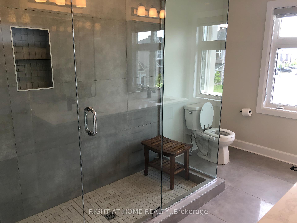
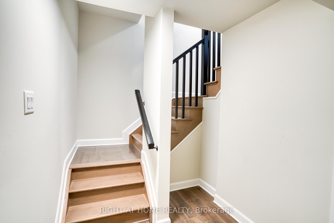
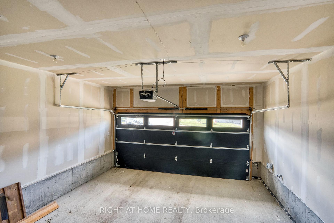
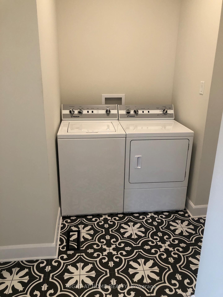
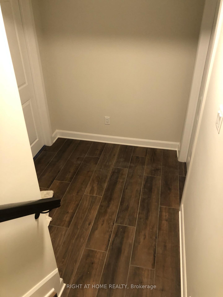
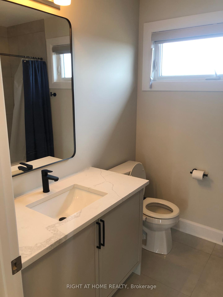
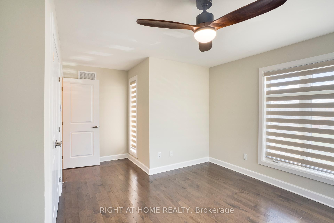
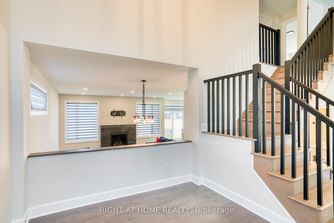
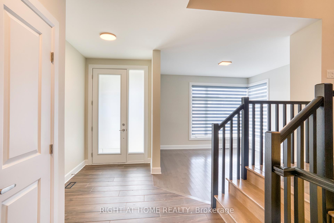
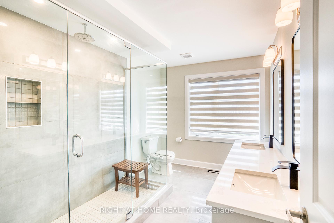
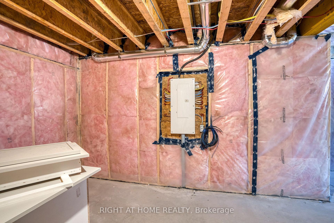
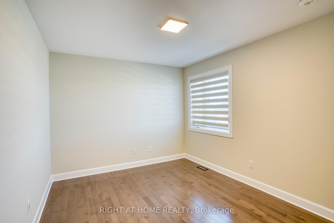
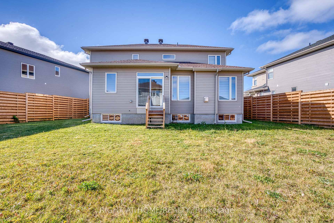
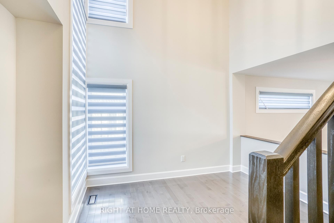
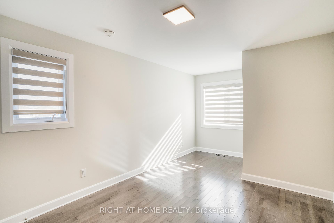
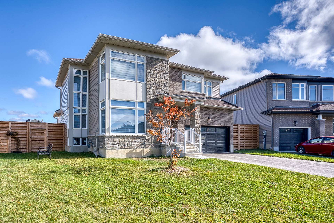
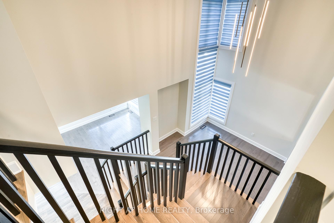
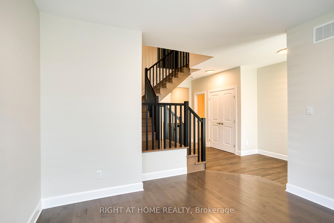
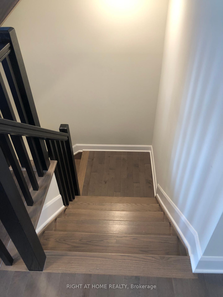
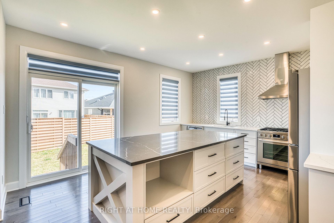
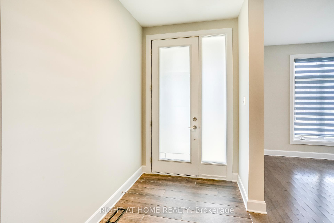
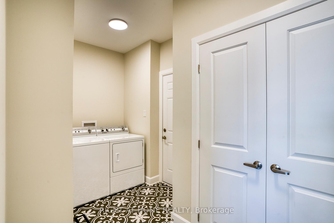
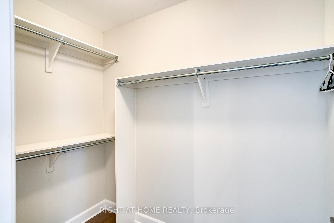
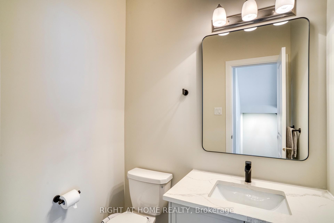
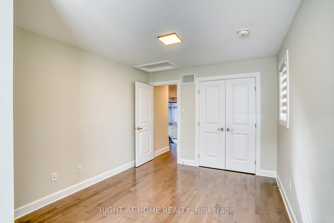
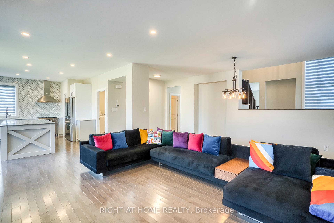
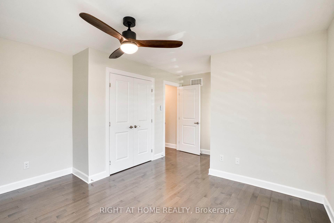
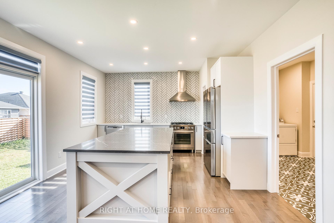
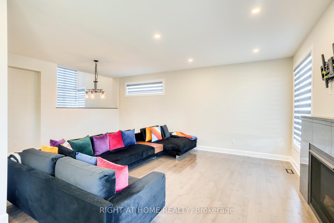
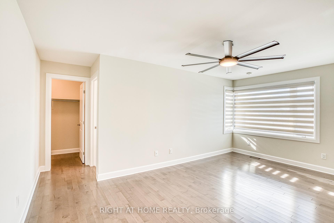
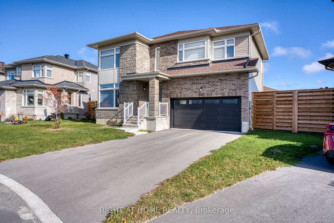
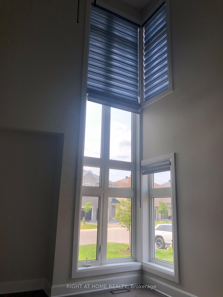

























































| Welcome to Carleton Landings. A Residential Development 17 mins West of Ottawa/Kanata. This Detached Single Family Home was constructed in 2023. Four Bedroom, 2400 Sqft with Very High Quality Upgrades, Including: Hardwood Flooring Through out the Home Up and Down, Hardwood Stairs, Quartz Counter Tops, Stainless Steel Appliances, Heated Bathroom Floors on the Second Floor, Ceiling Fans in two of the Bedrooms, Bathroom Bidet Systems in all Washrooms, Lighting, Eight Foot Wooden Fence Surrounding the Rear Yard, Over Sized Rear Yard at 80 Feet in Length by 35 Feet Wide. Two Lockable Gates for Accessing the Rear Yard, Air Conditioning, Eavestroughs, Plus Window Coverings. Do not miss out on this very nice home for Sale in Carleton Place Ontario. Very Close/Walkable too many Big Box Stores including a Grocery Store, CT and Fast Food Distributors. **EXTRAS** Kitchen Upper Cabinets are located in the Basement, Are Designed to be Installed up to the Ceiling. EV Outlet Installed in Garage. |
| Price | $849,900 |
| Taxes: | $6900.00 |
| Assessment Year: | 2024 |
| Occupancy: | Owner |
| Address: | 50 Antonakos Driv , Carleton Place, K7C 0L1, Lanark |
| Directions/Cross Streets: | ANTONAKOS DR. AND HOOPER STREET |
| Rooms: | 7 |
| Bedrooms: | 4 |
| Bedrooms +: | 0 |
| Family Room: | F |
| Basement: | Unfinished |
| Level/Floor | Room | Length(ft) | Width(ft) | Descriptions | |
| Room 1 | Main | Dining Ro | 15.97 | 9.51 | |
| Room 2 | Main | Living Ro | 11.61 | 12.1 | |
| Room 3 | Main | Family Ro | 17.81 | 10.99 | |
| Room 4 | Main | Kitchen | 13.71 | 8.59 | |
| Room 5 | Main | Breakfast | 8.99 | 7.71 | |
| Room 6 | Main | Powder Ro | 3.51 | 3.51 | |
| Room 7 | In Between | Den | 8.99 | 10.5 | |
| Room 8 | Second | Primary B | 17.19 | 10.99 | |
| Room 9 | Second | Bedroom 2 | 10.1 | 11.18 | |
| Room 10 | Second | Bedroom 3 | 12 | 10 | |
| Room 11 | Second | Bedroom 4 | 12.6 | 11.61 | |
| Room 12 | Second | Bathroom | 6 | 6 | |
| Room 13 | Second | Bedroom | 14.99 | 8.99 |
| Washroom Type | No. of Pieces | Level |
| Washroom Type 1 | 3 | Second |
| Washroom Type 2 | 2 | Main |
| Washroom Type 3 | 0 | |
| Washroom Type 4 | 0 | |
| Washroom Type 5 | 0 | |
| Washroom Type 6 | 3 | Second |
| Washroom Type 7 | 2 | Main |
| Washroom Type 8 | 0 | |
| Washroom Type 9 | 0 | |
| Washroom Type 10 | 0 |
| Total Area: | 0.00 |
| Approximatly Age: | 0-5 |
| Property Type: | Detached |
| Style: | 2-Storey |
| Exterior: | Aluminum Siding, Brick |
| Garage Type: | Attached |
| Drive Parking Spaces: | 4 |
| Pool: | None |
| Approximatly Age: | 0-5 |
| Approximatly Square Footage: | 2000-2500 |
| CAC Included: | N |
| Water Included: | N |
| Cabel TV Included: | N |
| Common Elements Included: | N |
| Heat Included: | N |
| Parking Included: | N |
| Condo Tax Included: | N |
| Building Insurance Included: | N |
| Fireplace/Stove: | Y |
| Heat Type: | Forced Air |
| Central Air Conditioning: | Central Air |
| Central Vac: | N |
| Laundry Level: | Syste |
| Ensuite Laundry: | F |
| Elevator Lift: | False |
| Sewers: | Sewer |
| Utilities-Cable: | A |
| Utilities-Hydro: | Y |
$
%
Years
This calculator is for demonstration purposes only. Always consult a professional
financial advisor before making personal financial decisions.
| Although the information displayed is believed to be accurate, no warranties or representations are made of any kind. |
| RIGHT AT HOME REALTY |
- Listing -1 of 0
|
|

Sachi Patel
Broker
Dir:
647-702-7117
Bus:
6477027117
| Book Showing | Email a Friend |
Jump To:
At a Glance:
| Type: | Freehold - Detached |
| Area: | Lanark |
| Municipality: | Carleton Place |
| Neighbourhood: | 909 - Carleton Place |
| Style: | 2-Storey |
| Lot Size: | x 100.00(Feet) |
| Approximate Age: | 0-5 |
| Tax: | $6,900 |
| Maintenance Fee: | $0 |
| Beds: | 4 |
| Baths: | 3 |
| Garage: | 0 |
| Fireplace: | Y |
| Air Conditioning: | |
| Pool: | None |
Locatin Map:
Payment Calculator:

Listing added to your favorite list
Looking for resale homes?

By agreeing to Terms of Use, you will have ability to search up to 310087 listings and access to richer information than found on REALTOR.ca through my website.

