
![]()
$799,888
Available - For Sale
Listing ID: W12134596
2155 Duncaster Driv , Burlington, L7P 4R3, Halton
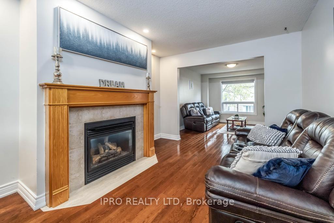
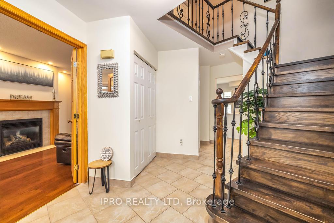
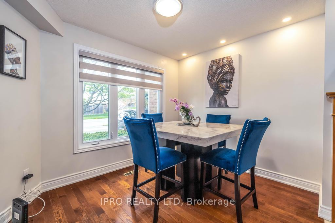
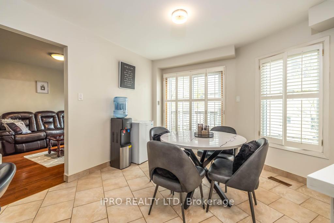
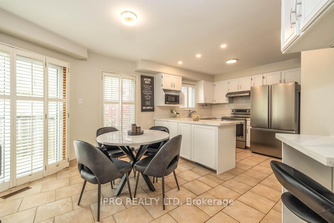
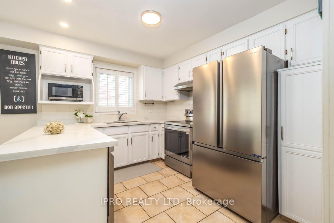
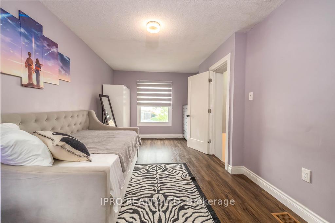
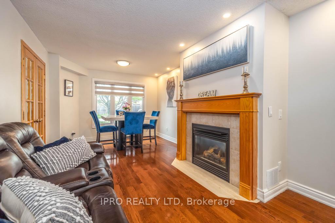
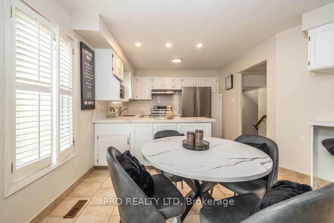
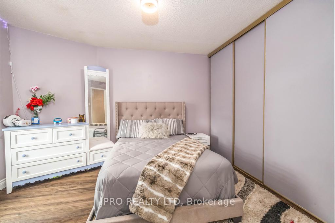
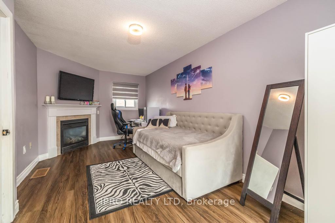
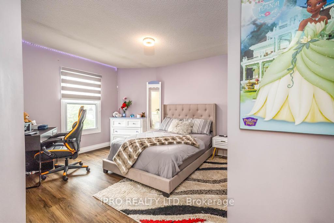
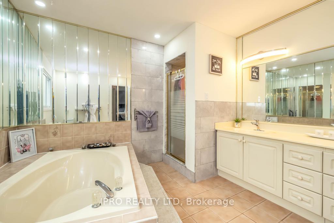
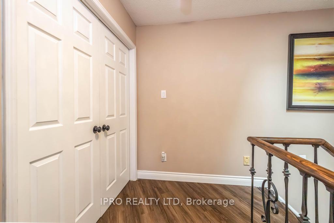
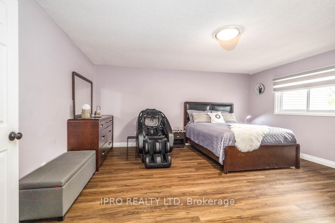
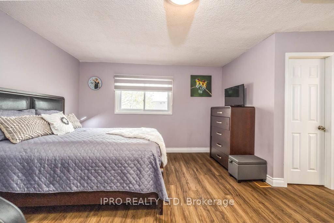
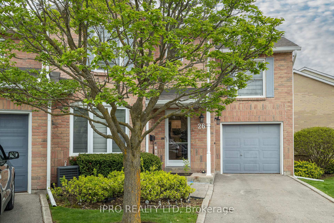
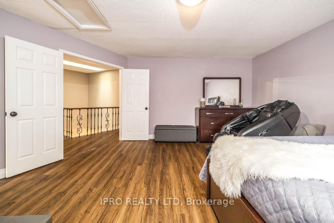
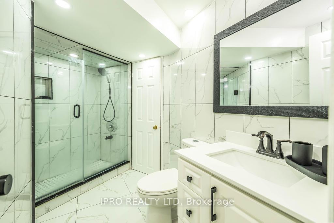
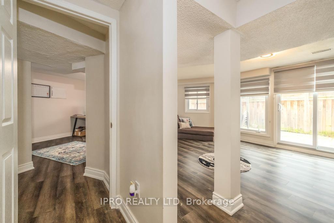
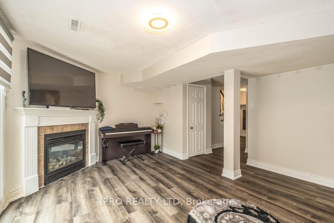
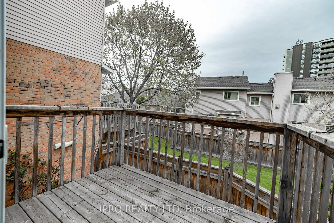
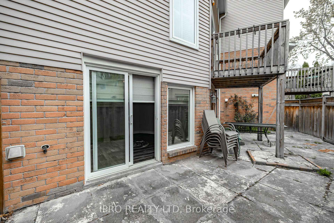
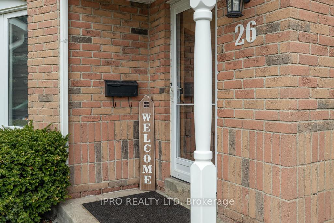
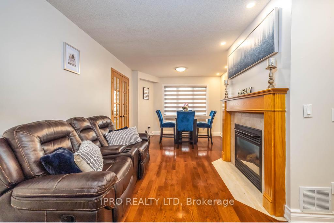
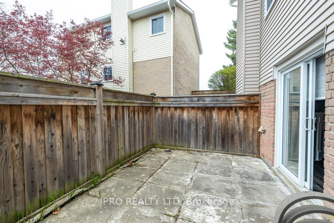
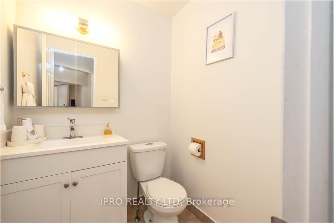
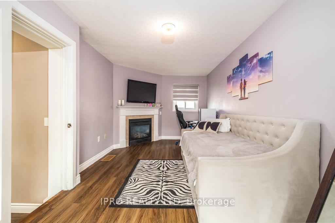
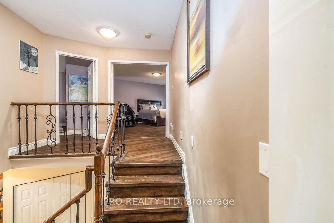
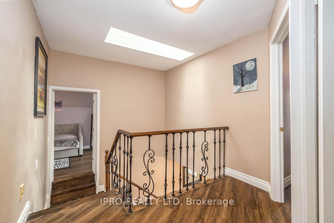
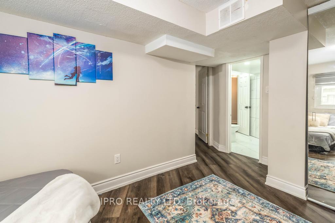
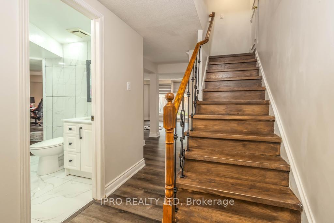
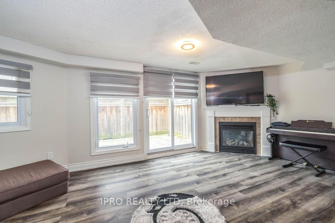
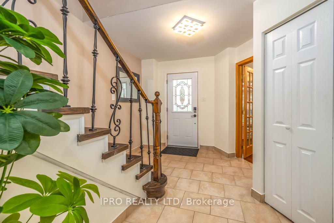
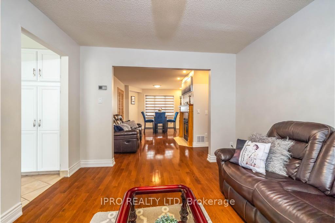
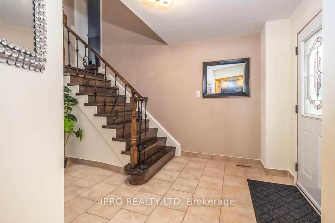
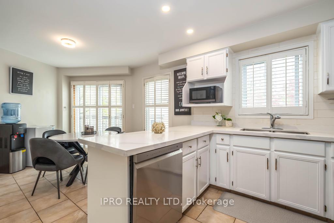
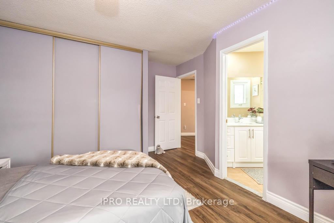
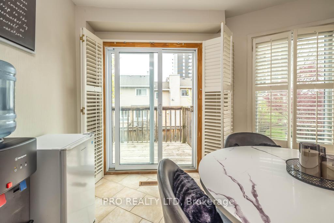
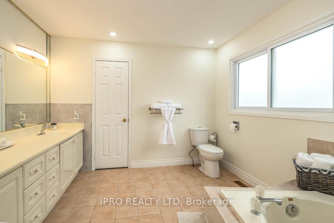
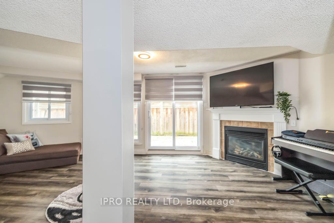
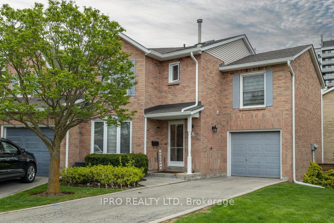
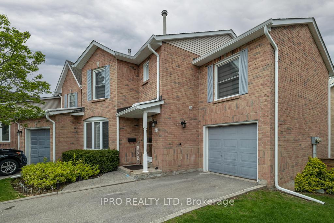
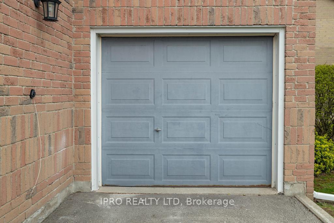
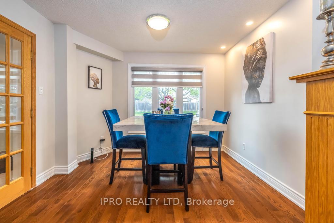
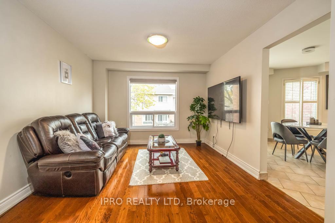
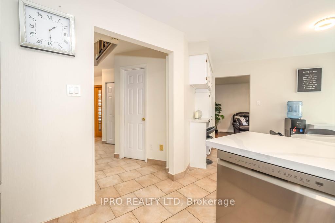
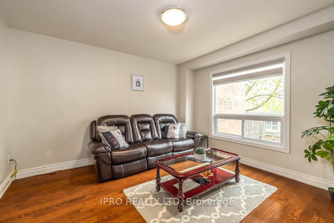
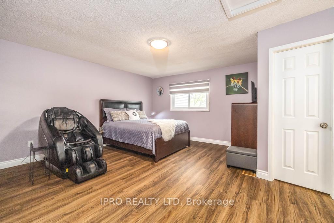
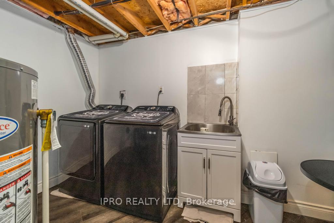
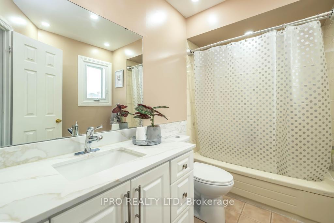
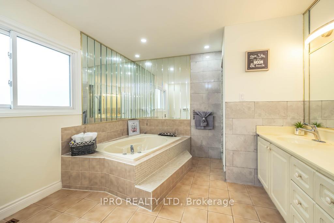
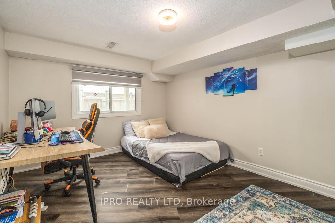





















































| Welcome to this 2 Storey, 3 bedroom, 3.5 bathroom, Executive end unit townhome. Offering main level with spacious eat in kitchen that walks out to a deck. New stainless steel appliances, ample cabinet + pot lights. Formal dining + living room with hardwood floors+ fireplace with pot lights. Upper level engineer hardwood floors throughout, prim bedroom with 5 piece ensuite bath to double sink, 2nd bedroom with ensuite. Lower level complete finished basement with 1 bedroom, rec room, 3 piece bath with walk out. Single garage plus 2 driveway parking. 3 Fireplaces throughout. |
| Price | $799,888 |
| Taxes: | $4400.00 |
| Occupancy: | Owner |
| Address: | 2155 Duncaster Driv , Burlington, L7P 4R3, Halton |
| Postal Code: | L7P 4R3 |
| Province/State: | Halton |
| Directions/Cross Streets: | Upper Middle/Duncaster |
| Level/Floor | Room | Length(ft) | Width(ft) | Descriptions | |
| Room 1 | Main | Living Ro | 18.01 | 10.99 | Hardwood Floor, Fireplace, Pot Lights |
| Room 2 | Main | Dining Ro | 12.4 | 10.99 | Hardwood Floor, Overlook Patio |
| Room 3 | Main | Kitchen | 18.01 | 12 | Stainless Steel Appl, W/O To Deck, Pot Lights |
| Room 4 | Second | Primary B | 16.7 | 12.79 | 5 Pc Ensuite, Walk-In Closet(s), Hardwood Floor |
| Room 5 | Second | Bedroom 2 | 12 | 10.99 | 4 Pc Ensuite, Pot Lights, Hardwood Floor |
| Room 6 | Second | Family Ro | 18.01 | 12.99 | Fireplace, Window |
| Room 7 | Basement | Bedroom 3 | 16.56 | 10.99 | 4 Pc Ensuite, Window, Mirrored Closet |
| Room 8 | Basement | Recreatio | 16.01 | 13.61 | W/O To Patio, Fireplace |
| Washroom Type | No. of Pieces | Level |
| Washroom Type 1 | 5 | Second |
| Washroom Type 2 | 4 | Second |
| Washroom Type 3 | 2 | Main |
| Washroom Type 4 | 3 | Basement |
| Washroom Type 5 | 0 |
| Total Area: | 0.00 |
| Approximatly Age: | 16-30 |
| Washrooms: | 4 |
| Heat Type: | Forced Air |
| Central Air Conditioning: | Central Air |
$
%
Years
This calculator is for demonstration purposes only. Always consult a professional
financial advisor before making personal financial decisions.
| Although the information displayed is believed to be accurate, no warranties or representations are made of any kind. |
| IPRO REALTY LTD |
- Listing -1 of 0
|
|

Sachi Patel
Broker
Dir:
647-702-7117
Bus:
6477027117
| Virtual Tour | Book Showing | Email a Friend |
Jump To:
At a Glance:
| Type: | Com - Condo Townhouse |
| Area: | Halton |
| Municipality: | Burlington |
| Neighbourhood: | Brant Hills |
| Style: | 2-Storey |
| Lot Size: | x 0.00() |
| Approximate Age: | 16-30 |
| Tax: | $4,400 |
| Maintenance Fee: | $631.06 |
| Beds: | 3+1 |
| Baths: | 4 |
| Garage: | 0 |
| Fireplace: | Y |
| Air Conditioning: | |
| Pool: |
Locatin Map:
Payment Calculator:

Listing added to your favorite list
Looking for resale homes?

By agreeing to Terms of Use, you will have ability to search up to 310087 listings and access to richer information than found on REALTOR.ca through my website.

