
![]()
$800,000
Available - For Sale
Listing ID: X12129150
199 Bellehaven Driv , Waterloo, N2J 3L3, Waterloo
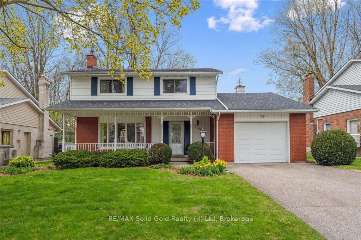
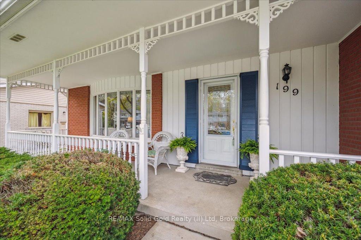
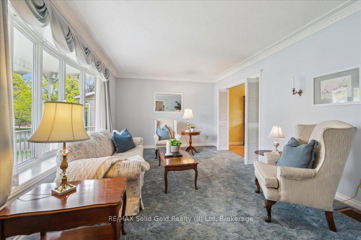
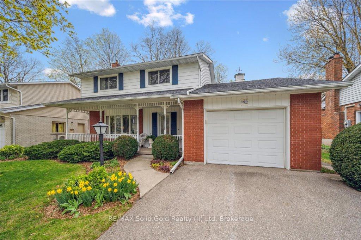
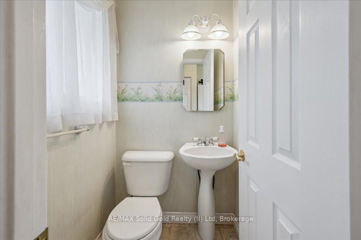
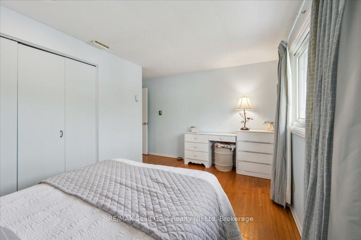
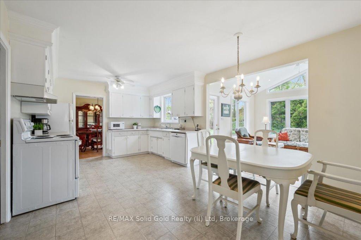
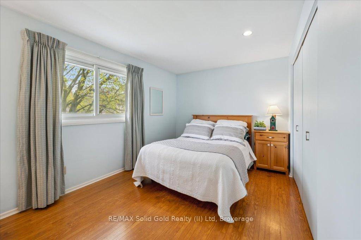
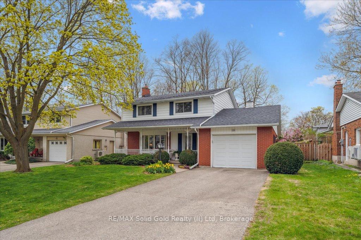
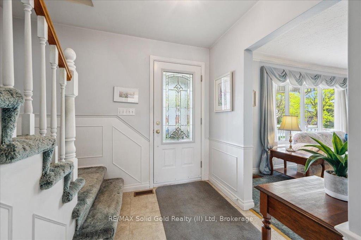
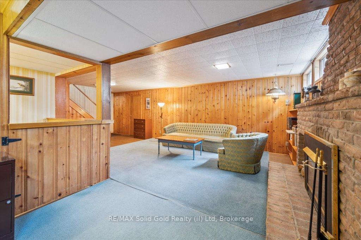
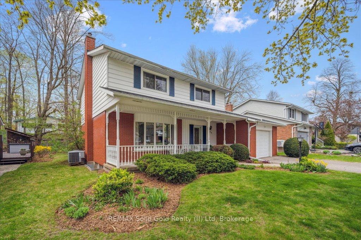
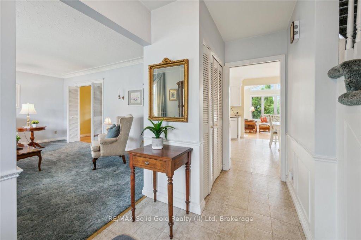
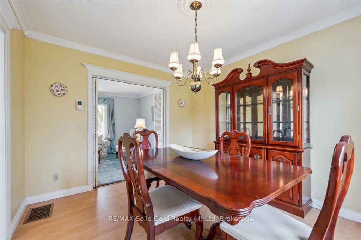
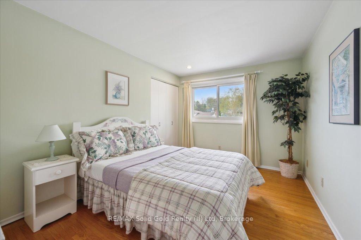
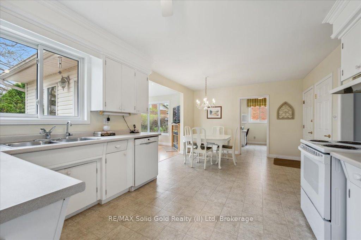
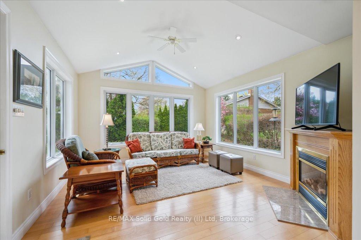
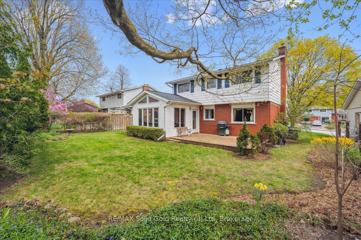
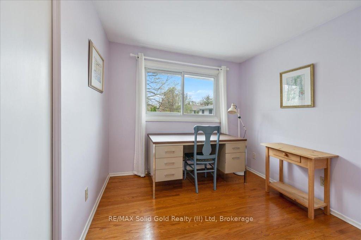
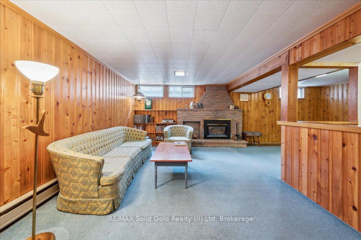
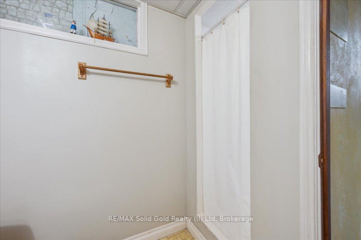
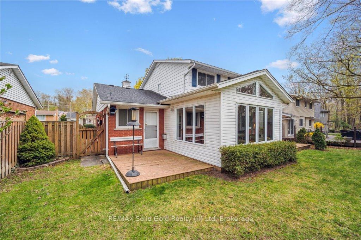
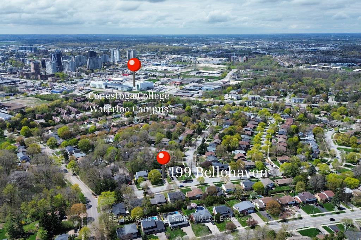

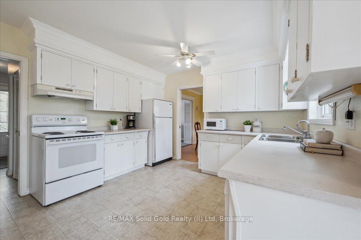
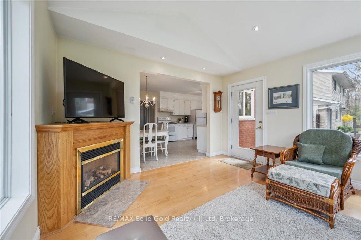
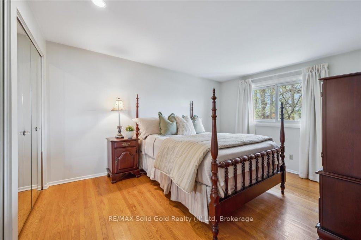
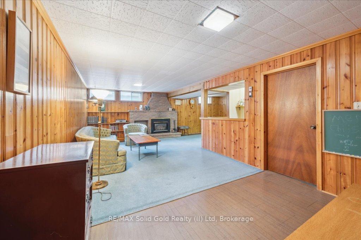
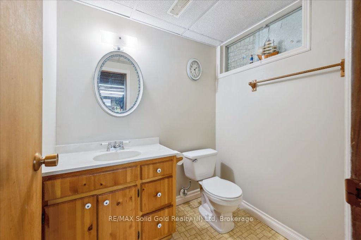
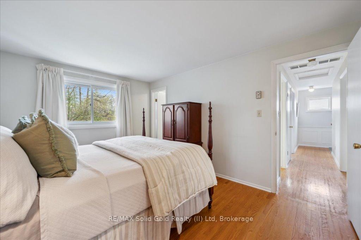
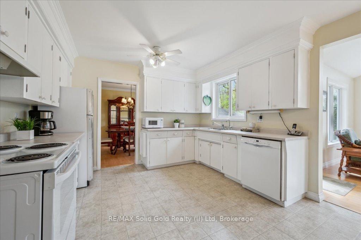
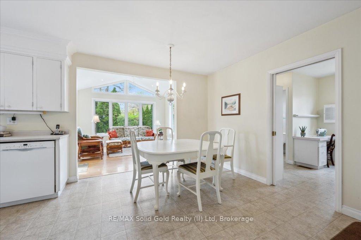
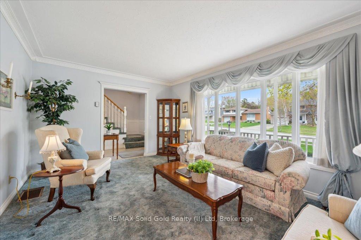
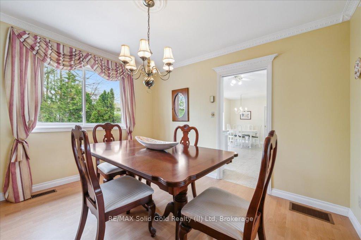
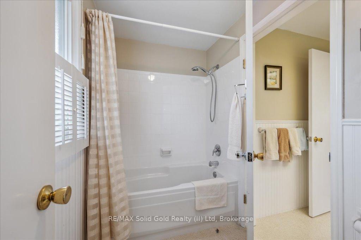
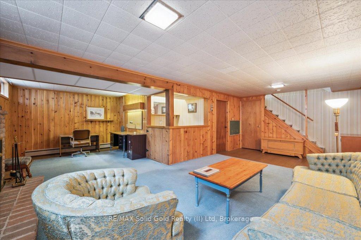
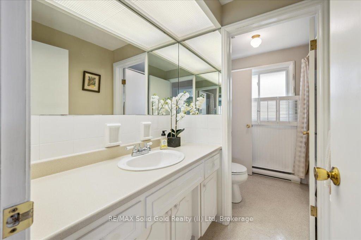
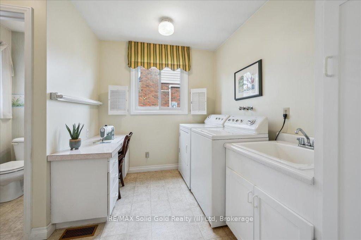
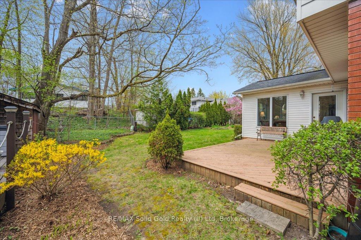
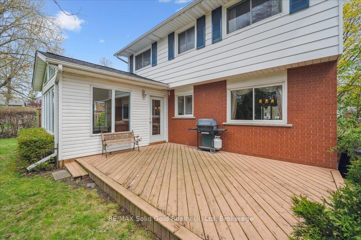
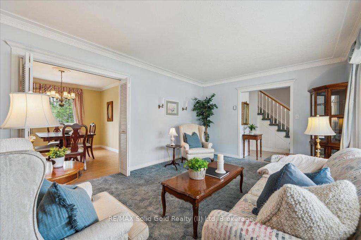
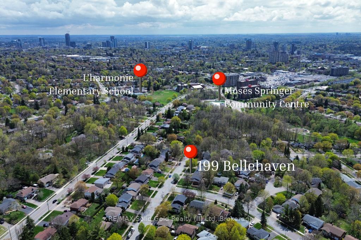










































| For the first time in 60 years, this cherished family home is ready for its next chapter. Beautifully set on a well-loved street in Waterloo, this property has been the backdrop to decades of memories raising four children, hosting family dinners, celebrating milestones and now offers the perfect opportunity for someone looking for a home with heart, character, and space to grow. From the moment you arrive, the curb appeal is undeniable. The front porch invites you to slow down ideal for sipping your morning coffee or listening to the rain roll in. Step inside and you'll find a thoughtfully designed main floor that balances traditional charm with the warmth of a well-lived-in home. The formal living and dining rooms are perfect for gatherings, while the spacious eat-in kitchen provides the kind of room that invites conversation. A main-floor laundry room and two-piece bath add everyday convenience. But the real showstopper is the sunroom addition vaulted ceilings, a cozy gas fireplace, and expansive windows that frame the private, landscaped backyard. Whether you're curled up with a book, watching the snow fall, or hosting friends, this is a space that feels like a retreat. Upstairs, you'll find four generous bedrooms, each with lovingly maintained original hardwood floors, classic, warm, and full of character. The finished basement adds even more living space with a large rec room, a gas fireplace, a bar area, full bathroom, and a tucked-away office nook. There's also a dedicated workshop space for the handy or creative homeowner. The location blends the best of Waterloo living quiet, walkable, and close to it all. Stroll to restaurants, parks, and schools, or reach the expressway and universities in minutes. This is more than just a house; its a rare opportunity to carry forward a legacy, in a home that has truly been loved. |
| Price | $800,000 |
| Taxes: | $4365.00 |
| Assessment Year: | 2024 |
| Occupancy: | Owner |
| Address: | 199 Bellehaven Driv , Waterloo, N2J 3L3, Waterloo |
| Directions/Cross Streets: | Marshall St |
| Rooms: | 16 |
| Bedrooms: | 4 |
| Bedrooms +: | 0 |
| Family Room: | T |
| Basement: | Finished |
| Level/Floor | Room | Length(ft) | Width(ft) | Descriptions | |
| Room 1 | Main | Bathroom | 3.9 | 3.9 | 2 Pc Bath |
| Room 2 | Main | Breakfast | 11.91 | 10.07 | |
| Room 3 | Main | Dining Ro | 11.41 | 10.17 | |
| Room 4 | Main | Family Ro | 11.25 | 17.09 | |
| Room 5 | Main | Laundry | 11.41 | 9.68 | |
| Room 6 | Main | Sunroom | 13.25 | 12.92 | |
| Room 7 | Second | Bathroom | 10.07 | 7.25 | 4 Pc Bath |
| Room 8 | Second | Bedroom | 13.25 | 13.74 | |
| Room 9 | Second | Bedroom | 10 | 8.59 | |
| Room 10 | Second | Primary B | 13.48 | 10.23 | |
| Room 11 | Basement | Bathroom | 5.9 | 8.33 | 3 Pc Bath |
| Room 12 | Basement | Recreatio | 22.89 | 26.34 | |
| Room 13 | Basement | Utility R | 11.09 | 23.91 | |
| Room 14 | Basement | Other | 4.76 | 4.92 | |
| Room 15 | Basement | Cold Room | 4.82 | 26.57 |
| Washroom Type | No. of Pieces | Level |
| Washroom Type 1 | 2 | Main |
| Washroom Type 2 | 4 | Second |
| Washroom Type 3 | 3 | Basement |
| Washroom Type 4 | 0 | |
| Washroom Type 5 | 0 |
| Total Area: | 0.00 |
| Property Type: | Detached |
| Style: | 2-Storey |
| Exterior: | Aluminum Siding, Brick |
| Garage Type: | Attached |
| (Parking/)Drive: | Private Do |
| Drive Parking Spaces: | 4 |
| Park #1 | |
| Parking Type: | Private Do |
| Park #2 | |
| Parking Type: | Private Do |
| Pool: | None |
| Approximatly Square Footage: | 1500-2000 |
| CAC Included: | N |
| Water Included: | N |
| Cabel TV Included: | N |
| Common Elements Included: | N |
| Heat Included: | N |
| Parking Included: | N |
| Condo Tax Included: | N |
| Building Insurance Included: | N |
| Fireplace/Stove: | Y |
| Heat Type: | Forced Air |
| Central Air Conditioning: | Central Air |
| Central Vac: | N |
| Laundry Level: | Syste |
| Ensuite Laundry: | F |
| Sewers: | Sewer |
$
%
Years
This calculator is for demonstration purposes only. Always consult a professional
financial advisor before making personal financial decisions.
| Although the information displayed is believed to be accurate, no warranties or representations are made of any kind. |
| RE/MAX Solid Gold Realty (II) Ltd |
- Listing -1 of 0
|
|

Sachi Patel
Broker
Dir:
647-702-7117
Bus:
6477027117
| Virtual Tour | Book Showing | Email a Friend |
Jump To:
At a Glance:
| Type: | Freehold - Detached |
| Area: | Waterloo |
| Municipality: | Waterloo |
| Neighbourhood: | Dufferin Grove |
| Style: | 2-Storey |
| Lot Size: | x 106.32(Feet) |
| Approximate Age: | |
| Tax: | $4,365 |
| Maintenance Fee: | $0 |
| Beds: | 4 |
| Baths: | 3 |
| Garage: | 0 |
| Fireplace: | Y |
| Air Conditioning: | |
| Pool: | None |
Locatin Map:
Payment Calculator:

Listing added to your favorite list
Looking for resale homes?

By agreeing to Terms of Use, you will have ability to search up to 311473 listings and access to richer information than found on REALTOR.ca through my website.

