
![]()
$1,999,000
Available - For Sale
Listing ID: E12128285
630 Kingston Road , Toronto, M4E 1P9, Toronto
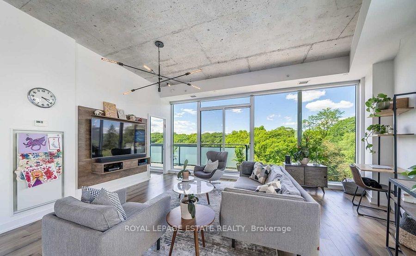
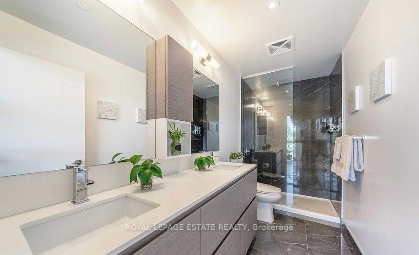
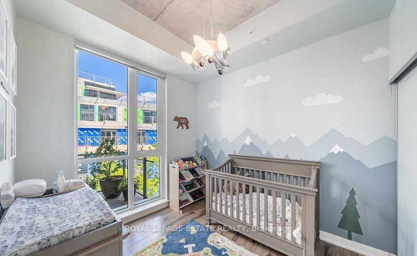
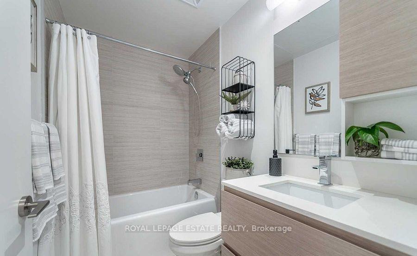
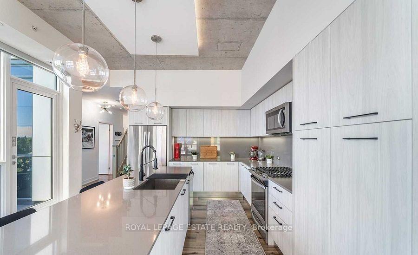
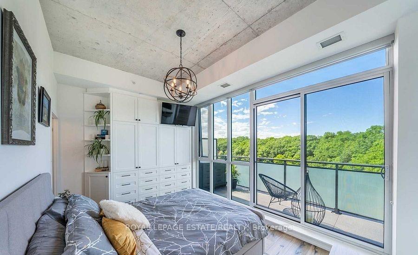
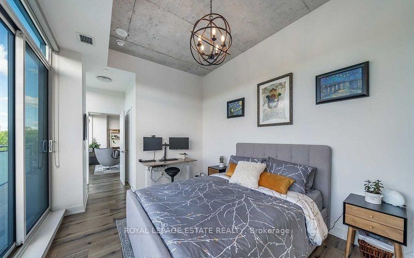

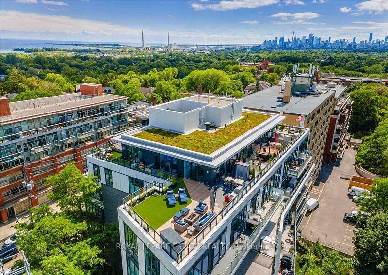
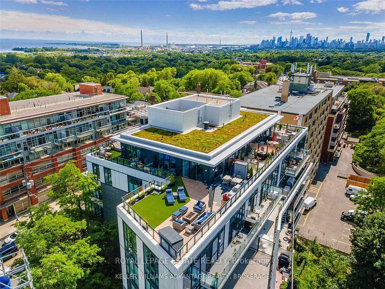
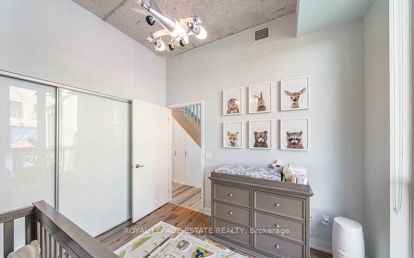
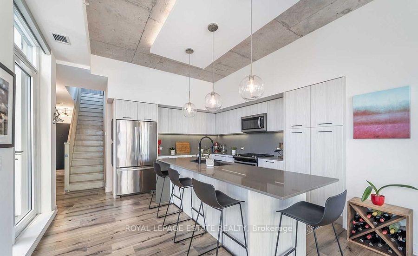
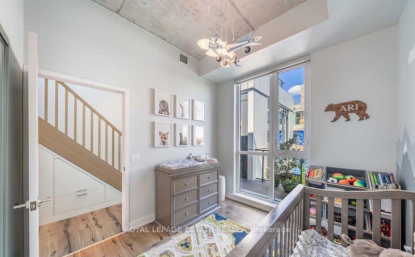
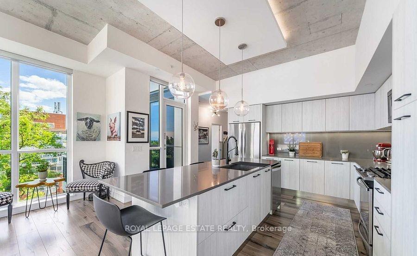
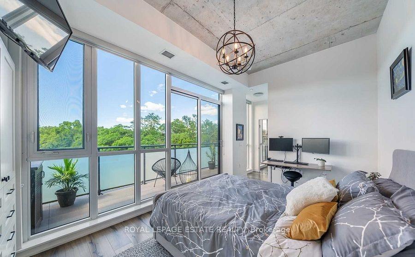
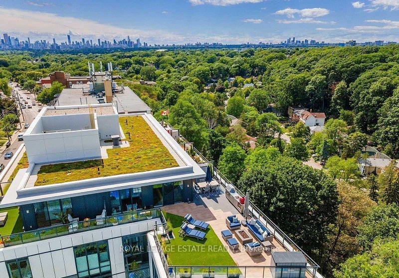
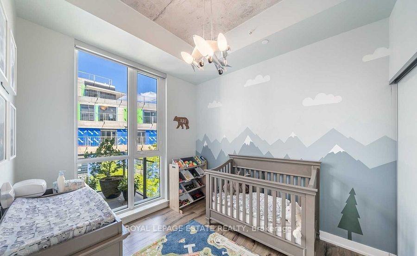
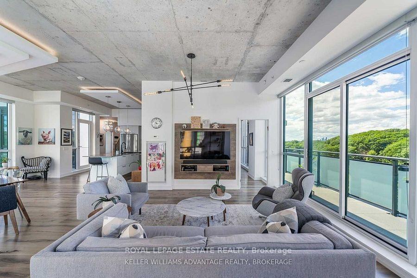
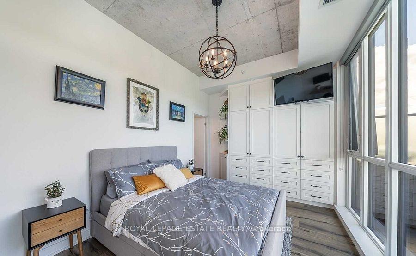
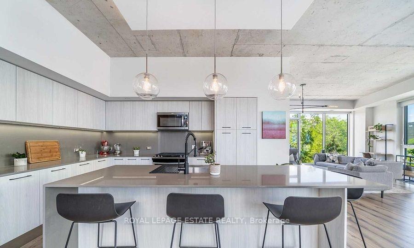

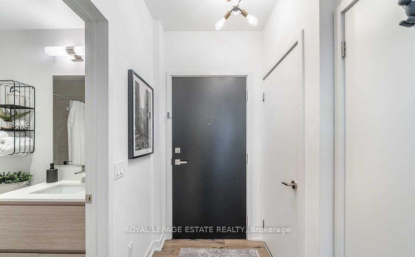
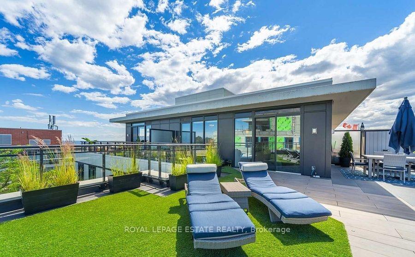
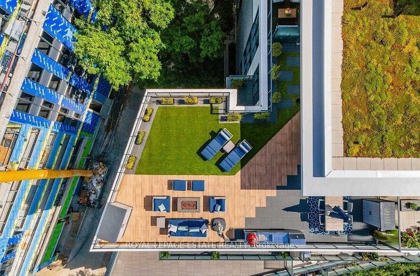
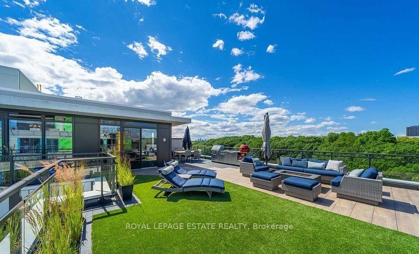
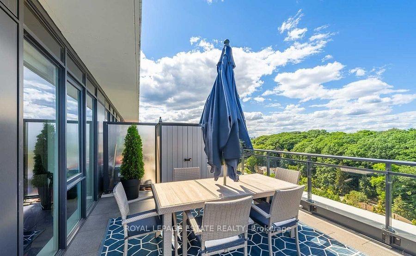
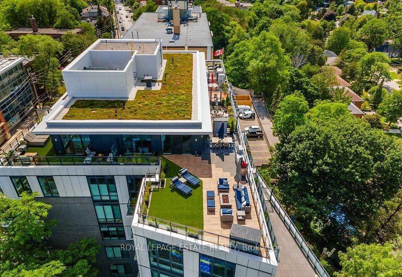
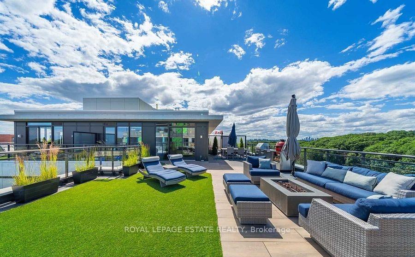
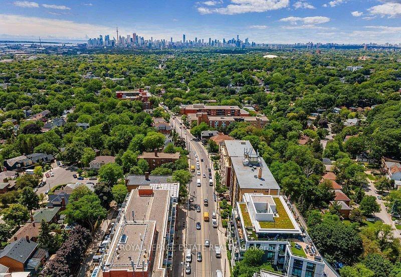
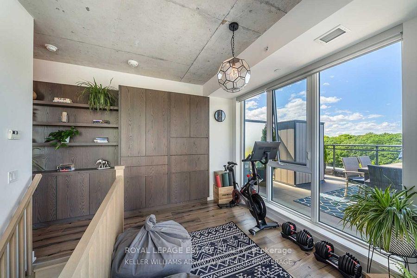
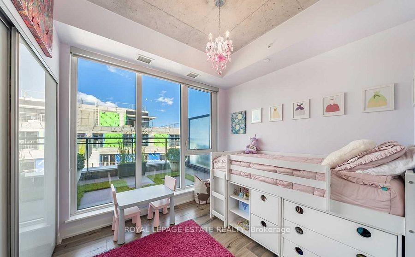
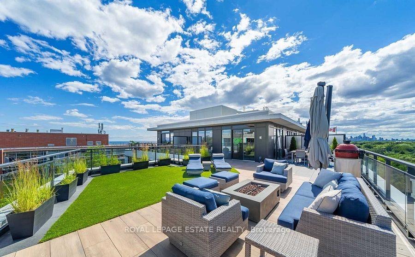
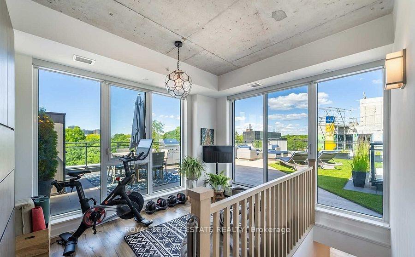

































| Incredible custom designed luxury in the Beach! Stunning 3 +1 Bedrooms, 3 Bath Penthouse suite, over 1700 sf! Two Side by Side underground parking spots and locker included. Airy High Ceilings, Floor-To-Ceiling Windows and walkout to a huge, private, wrap around 1150 sq ft professionally finished rooftop Terrace, with outdoor Kitchen, Breathtaking Sunsets views Of The Ravine and the Lake. There is are also two well sized balconies! Fully upgraded extended chef's Kitchen, custom millwork throughout, 2 bedrooms with California Closets. |
| Price | $1,999,000 |
| Taxes: | $7112.80 |
| Occupancy: | Tenant |
| Address: | 630 Kingston Road , Toronto, M4E 1P9, Toronto |
| Postal Code: | M4E 1P9 |
| Province/State: | Toronto |
| Directions/Cross Streets: | Kingston Rd. and Main St. |
| Level/Floor | Room | Length(ft) | Width(ft) | Descriptions | |
| Room 1 | Main | Living Ro | 18.7 | 12.79 | Window Floor to Ceil, W/O To Sundeck, North View |
| Room 2 | Main | Dining Ro | 15.55 | 13.45 | Window Floor to Ceil, South View |
| Room 3 | Main | Kitchen | 14.1 | 11.15 | Stainless Steel Appl, Centre Island |
| Room 4 | Main | Primary B | 15.09 | 9.97 | Ensuite Bath, W/O To Balcony, North View |
| Room 5 | Main | Bedroom | 10.5 | 9.18 | Window Floor to Ceil, Double Closet |
| Room 6 | Second | Bedroom | 9.97 | 9.97 | Window Floor to Ceil |
| Room 7 | Second | Den | 9.87 | 9.61 | W/O To Terrace |
| Washroom Type | No. of Pieces | Level |
| Washroom Type 1 | 4 | Main |
| Washroom Type 2 | 2 | Second |
| Washroom Type 3 | 0 | |
| Washroom Type 4 | 0 | |
| Washroom Type 5 | 0 |
| Total Area: | 0.00 |
| Washrooms: | 3 |
| Heat Type: | Forced Air |
| Central Air Conditioning: | Central Air |
$
%
Years
This calculator is for demonstration purposes only. Always consult a professional
financial advisor before making personal financial decisions.
| Although the information displayed is believed to be accurate, no warranties or representations are made of any kind. |
| ROYAL LEPAGE ESTATE REALTY |
- Listing -1 of 0
|
|

Sachi Patel
Broker
Dir:
647-702-7117
Bus:
6477027117
| Book Showing | Email a Friend |
Jump To:
At a Glance:
| Type: | Com - Condo Apartment |
| Area: | Toronto |
| Municipality: | Toronto E02 |
| Neighbourhood: | The Beaches |
| Style: | 2-Storey |
| Lot Size: | x 0.00() |
| Approximate Age: | |
| Tax: | $7,112.8 |
| Maintenance Fee: | $1,201.4 |
| Beds: | 3 |
| Baths: | 3 |
| Garage: | 0 |
| Fireplace: | N |
| Air Conditioning: | |
| Pool: |
Locatin Map:
Payment Calculator:

Listing added to your favorite list
Looking for resale homes?

By agreeing to Terms of Use, you will have ability to search up to 311473 listings and access to richer information than found on REALTOR.ca through my website.

