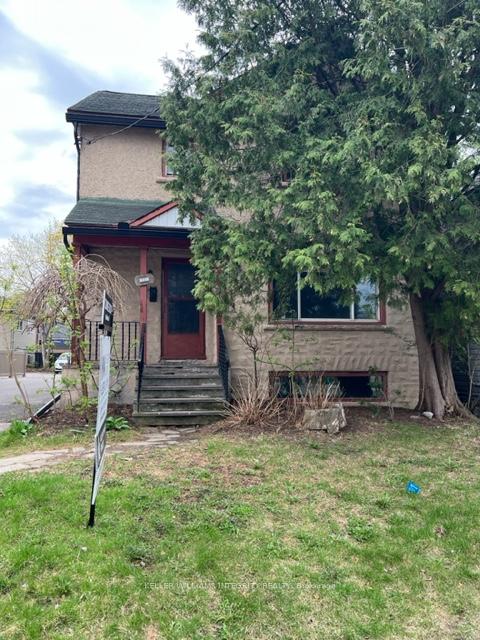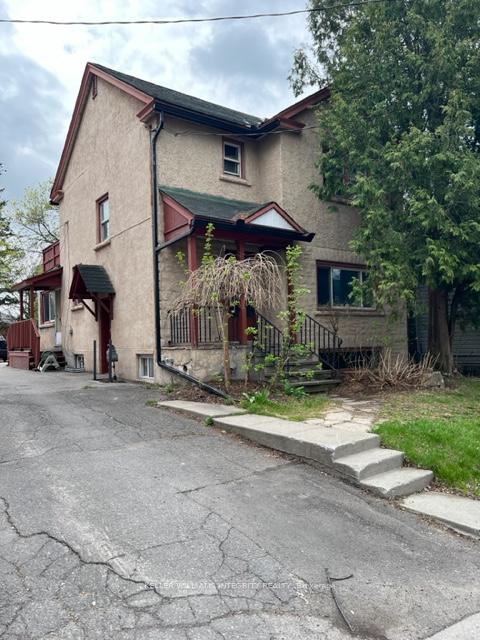
![]()
$599,900
Available - For Sale
Listing ID: X12134476
222 Mcarthur Aven , Vanier and Kingsview Park, K1L 6P5, Ottawa






| Attention Investors, Builders & Visionaries!Located in the heart of Vanier just 10 minutes from downtown Ottawa this vacant handyman special offers tremendous upside in one of the city's most rapidly transforming neighbourhoods. Zoned Traditional Mainstreet (TM), this property sits steps away from public transit, grocery stores, and major shopping amenities. The immediate area is booming with development, including a 9-unit building planned next door and two 6-plexes nearing completion just down the street.This is your opportunity to capitalize on a high-growth pocket with strong rental demand and long-term appreciation. Whether you're planning a full renovation, a rental hold, or a complete redevelopment, the potential here is undeniable.Property is being sold as-is. Bring your vision opportunities like this don't last long. Enbridge gas meter on site, ready for conversion to Natural Gas |
| Price | $599,900 |
| Taxes: | $4125.00 |
| Assessment Year: | 2024 |
| Occupancy: | Vacant |
| Address: | 222 Mcarthur Aven , Vanier and Kingsview Park, K1L 6P5, Ottawa |
| Directions/Cross Streets: | Vanier Pkwy and McArthur |
| Rooms: | 11 |
| Bedrooms: | 3 |
| Bedrooms +: | 1 |
| Family Room: | F |
| Basement: | Partially Fi |
| Level/Floor | Room | Length(ft) | Width(ft) | Descriptions | |
| Room 1 | Second | Bedroom | 12.99 | 10.99 | |
| Room 2 | Main | Kitchen | 10.56 | 10.56 | |
| Room 3 | Second | Bedroom 2 | 10.99 | 10.99 | |
| Room 4 | Second | Bedroom 3 | 10.5 | 8.5 | |
| Room 5 | Main | Living Ro | 14.66 | 12.99 | |
| Room 6 | Main | Dining Ro | 11.32 | 9.97 | |
| Room 7 | Main | Solarium | 8.99 | 8.99 |
| Washroom Type | No. of Pieces | Level |
| Washroom Type 1 | 3 | Second |
| Washroom Type 2 | 2 | Basement |
| Washroom Type 3 | 0 | |
| Washroom Type 4 | 0 | |
| Washroom Type 5 | 0 |
| Total Area: | 0.00 |
| Property Type: | Detached |
| Style: | 2-Storey |
| Exterior: | Stone, Stucco (Plaster) |
| Garage Type: | None |
| (Parking/)Drive: | Lane |
| Drive Parking Spaces: | 4 |
| Park #1 | |
| Parking Type: | Lane |
| Park #2 | |
| Parking Type: | Lane |
| Pool: | None |
| Approximatly Square Footage: | 1100-1500 |
| CAC Included: | N |
| Water Included: | N |
| Cabel TV Included: | N |
| Common Elements Included: | N |
| Heat Included: | N |
| Parking Included: | N |
| Condo Tax Included: | N |
| Building Insurance Included: | N |
| Fireplace/Stove: | Y |
| Heat Type: | Forced Air |
| Central Air Conditioning: | Central Air |
| Central Vac: | N |
| Laundry Level: | Syste |
| Ensuite Laundry: | F |
| Sewers: | Sewer |
$
%
Years
This calculator is for demonstration purposes only. Always consult a professional
financial advisor before making personal financial decisions.
| Although the information displayed is believed to be accurate, no warranties or representations are made of any kind. |
| KELLER WILLIAMS INTEGRITY REALTY |
- Listing -1 of 0
|
|

Sachi Patel
Broker
Dir:
647-702-7117
Bus:
6477027117
| Book Showing | Email a Friend |
Jump To:
At a Glance:
| Type: | Freehold - Detached |
| Area: | Ottawa |
| Municipality: | Vanier and Kingsview Park |
| Neighbourhood: | 3404 - Vanier |
| Style: | 2-Storey |
| Lot Size: | x 96.00(Feet) |
| Approximate Age: | |
| Tax: | $4,125 |
| Maintenance Fee: | $0 |
| Beds: | 3+1 |
| Baths: | 2 |
| Garage: | 0 |
| Fireplace: | Y |
| Air Conditioning: | |
| Pool: | None |
Locatin Map:
Payment Calculator:

Listing added to your favorite list
Looking for resale homes?

By agreeing to Terms of Use, you will have ability to search up to 311473 listings and access to richer information than found on REALTOR.ca through my website.

