
![]()
$729,900
Available - For Sale
Listing ID: X12092358
6 Glendale Driv , Welland, L3C 4Y6, Niagara

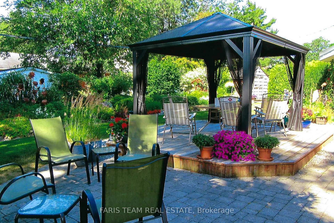
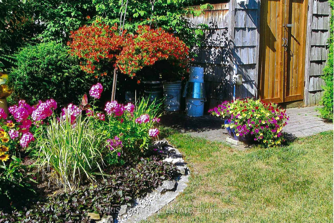
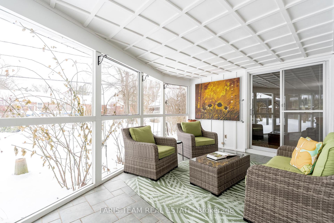
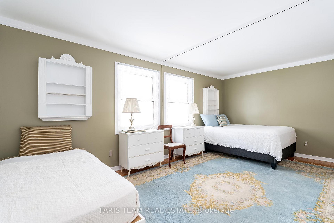
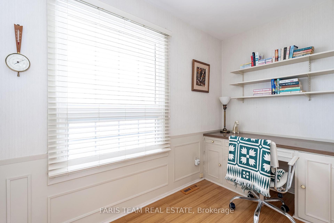
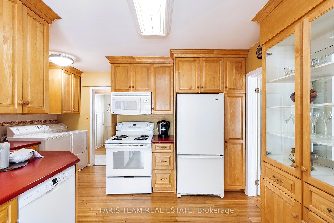
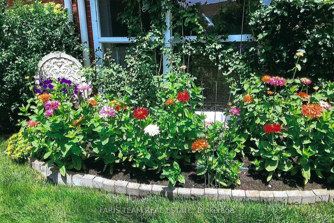

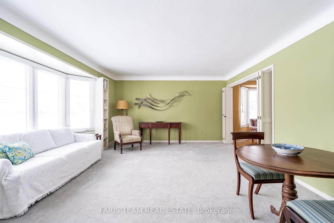
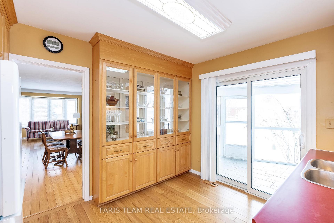
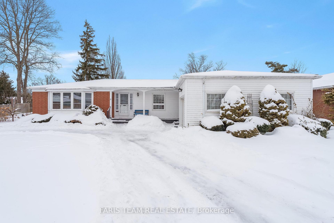
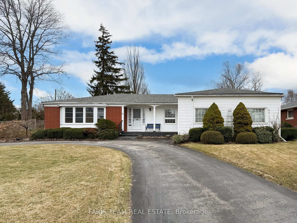
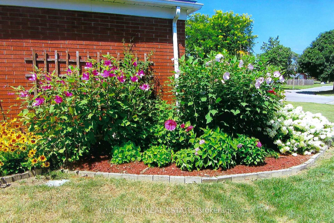
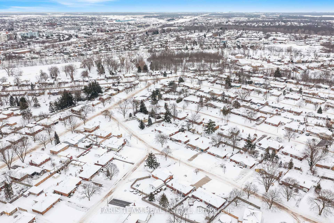
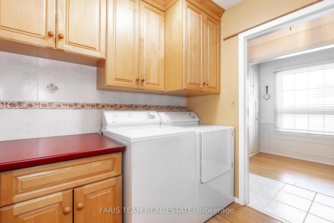
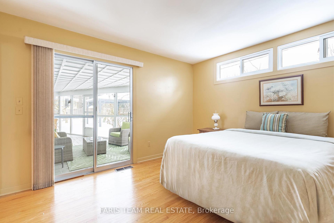
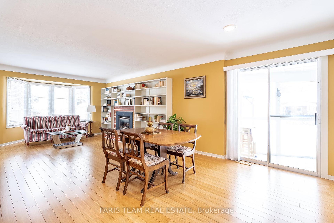
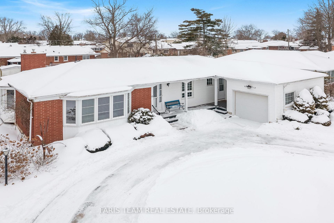

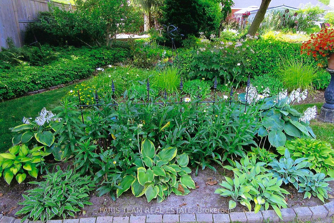
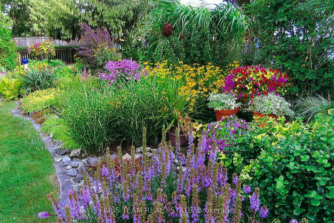
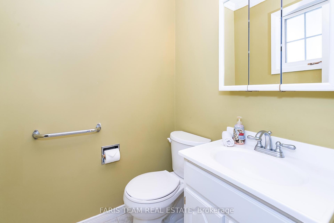
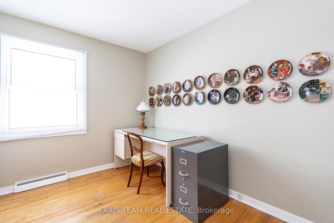
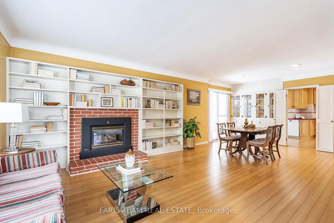
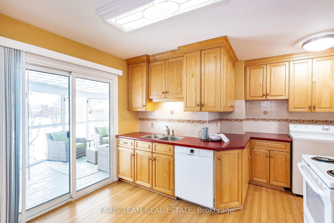
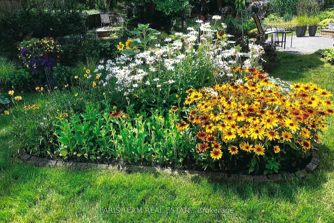
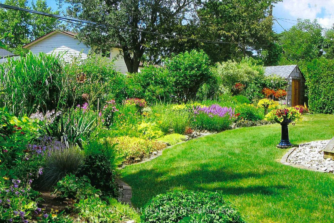
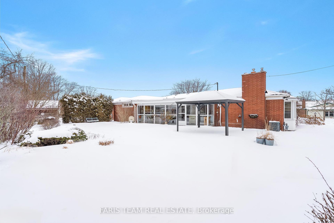
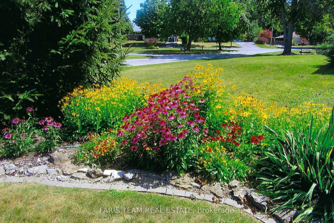
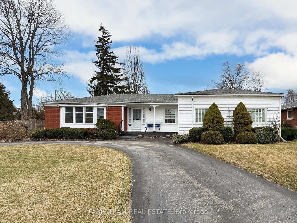
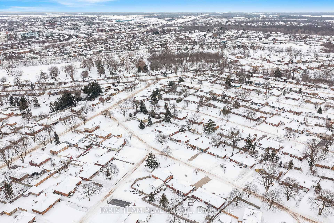
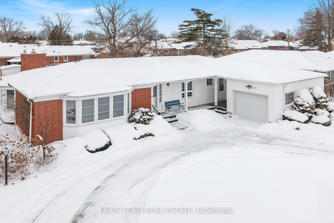
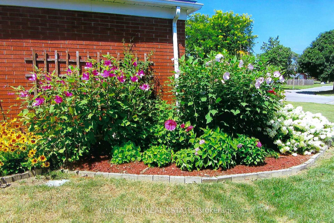
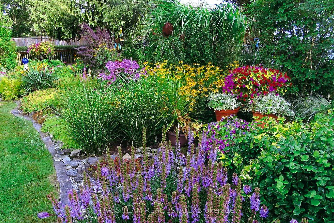
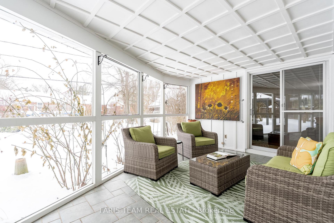
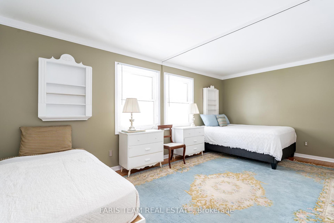
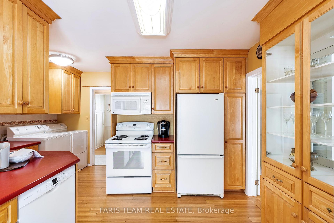

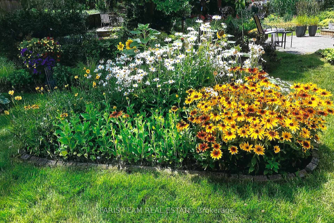
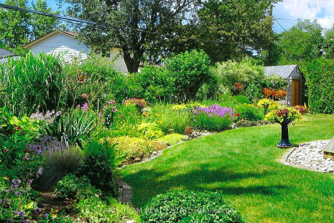
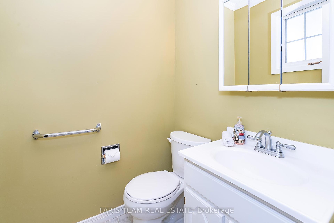
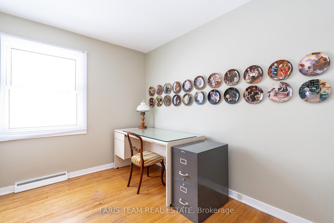
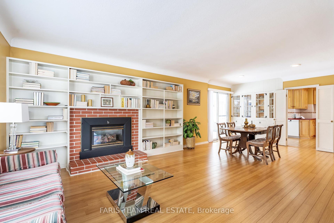
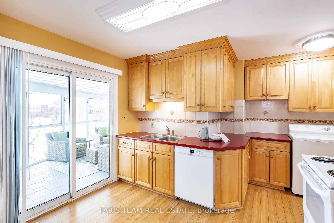
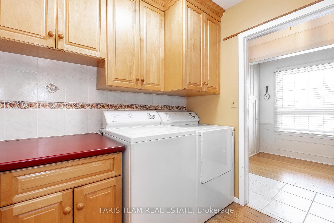
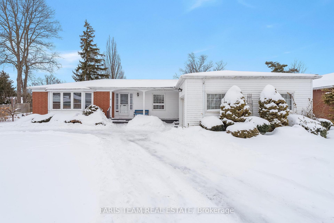
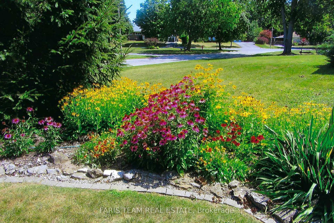
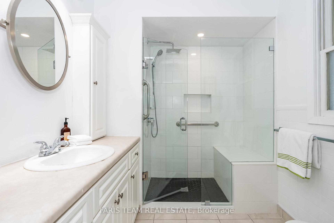
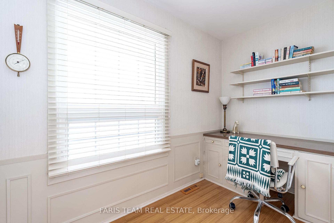
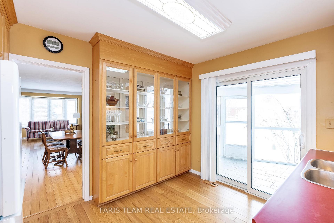
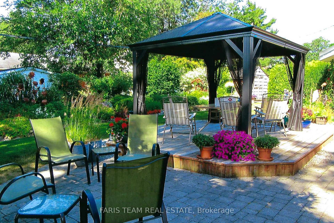
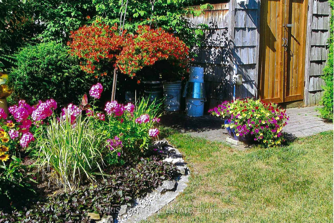
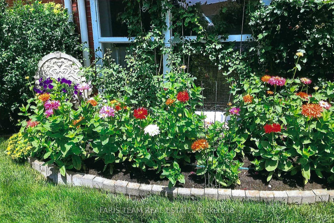
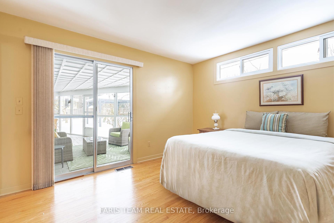
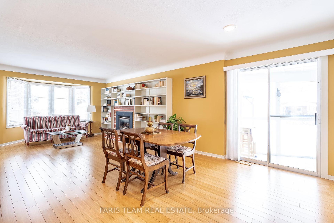
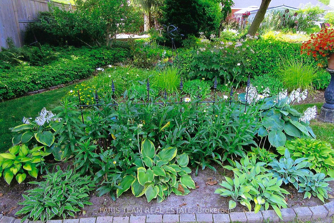
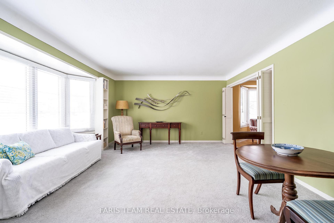


























































| Top 5 Reasons You Will Love This Home: 1) Custom-built three bedroom bungalow on a double wide lot featuring a bright and inviting living room with a charming front window, custom built-ins, elegant French and louvre doors, main level laundry, and rich bamboo flooring, with a dedicated main level office with a large window presenting the perfect workspace 2) Enjoy year-round tranquility in the three-season sunroom, overlooking a beautifully landscaped backyard with lush gardens, creating a serene retreat right at home 3) Beautifully updated with a brand-new bathroom renovation in 2024, adding modern comfort and elegance to the home 4) Ideally located within walking distance to shopping, banks, pharmacies, schools, and parks, delivering convenience at your doorstep 5) Circular driveway providing easy access and ample parking, complemented by an oversized single-car garage for additional storage or workspace. 1,917 sq.ft. with an unfinished basement. Age 61. Visit our website for more detailed information. |
| Price | $729,900 |
| Taxes: | $4835.00 |
| Occupancy: | Owner |
| Address: | 6 Glendale Driv , Welland, L3C 4Y6, Niagara |
| Acreage: | < .50 |
| Directions/Cross Streets: | Diffin Dr/Glendale Dr |
| Rooms: | 8 |
| Bedrooms: | 3 |
| Bedrooms +: | 0 |
| Family Room: | T |
| Basement: | Partial Base, Unfinished |
| Level/Floor | Room | Length(ft) | Width(ft) | Descriptions | |
| Room 1 | Main | Kitchen | 14.04 | 13.94 | Hardwood Floor, Pantry, W/O To Sunroom |
| Room 2 | Main | Dining Ro | 26.24 | 14.33 | Combined w/Living, Gas Fireplace, W/O To Sunroom |
| Room 3 | Main | Family Ro | 20.17 | 16.01 | Large Window, Open Concept |
| Room 4 | Main | Sunroom | 24.83 | 13.05 | Ceramic Floor, Window, W/O To Yard |
| Room 5 | Main | Office | 9.68 | 5.18 | Hardwood Floor, Wainscoting, B/I Desk |
| Room 6 | Main | Primary B | 14.01 | 12.5 | Hardwood Floor, Walk-In Closet(s), W/O To Sunroom |
| Room 7 | Main | Bedroom | 18.34 | 13.35 | Hardwood Floor, Double Closet, Window |
| Room 8 | Main | Bedroom | 12.43 | 8 | Hardwood Floor, Closet, Window |
| Washroom Type | No. of Pieces | Level |
| Washroom Type 1 | 2 | Main |
| Washroom Type 2 | 3 | Main |
| Washroom Type 3 | 0 | |
| Washroom Type 4 | 0 | |
| Washroom Type 5 | 0 |
| Total Area: | 0.00 |
| Approximatly Age: | 51-99 |
| Property Type: | Detached |
| Style: | Bungalow |
| Exterior: | Brick |
| Garage Type: | Attached |
| (Parking/)Drive: | Circular D |
| Drive Parking Spaces: | 8 |
| Park #1 | |
| Parking Type: | Circular D |
| Park #2 | |
| Parking Type: | Circular D |
| Pool: | None |
| Approximatly Age: | 51-99 |
| Approximatly Square Footage: | 1500-2000 |
| Property Features: | Hospital, Park |
| CAC Included: | N |
| Water Included: | N |
| Cabel TV Included: | N |
| Common Elements Included: | N |
| Heat Included: | N |
| Parking Included: | N |
| Condo Tax Included: | N |
| Building Insurance Included: | N |
| Fireplace/Stove: | Y |
| Heat Type: | Forced Air |
| Central Air Conditioning: | Central Air |
| Central Vac: | N |
| Laundry Level: | Syste |
| Ensuite Laundry: | F |
| Sewers: | Sewer |
$
%
Years
This calculator is for demonstration purposes only. Always consult a professional
financial advisor before making personal financial decisions.
| Although the information displayed is believed to be accurate, no warranties or representations are made of any kind. |
| FARIS TEAM REAL ESTATE |
- Listing -1 of 0
|
|

Sachi Patel
Broker
Dir:
647-702-7117
Bus:
6477027117
| Virtual Tour | Book Showing | Email a Friend |
Jump To:
At a Glance:
| Type: | Freehold - Detached |
| Area: | Niagara |
| Municipality: | Welland |
| Neighbourhood: | 769 - Prince Charles |
| Style: | Bungalow |
| Lot Size: | x 120.54(Feet) |
| Approximate Age: | 51-99 |
| Tax: | $4,835 |
| Maintenance Fee: | $0 |
| Beds: | 3 |
| Baths: | 2 |
| Garage: | 0 |
| Fireplace: | Y |
| Air Conditioning: | |
| Pool: | None |
Locatin Map:
Payment Calculator:

Listing added to your favorite list
Looking for resale homes?

By agreeing to Terms of Use, you will have ability to search up to 311473 listings and access to richer information than found on REALTOR.ca through my website.

