
![]()
$2,200
Available - For Rent
Listing ID: W12095027
39 Rowntree Aven , Toronto, M6N 1R6, Toronto
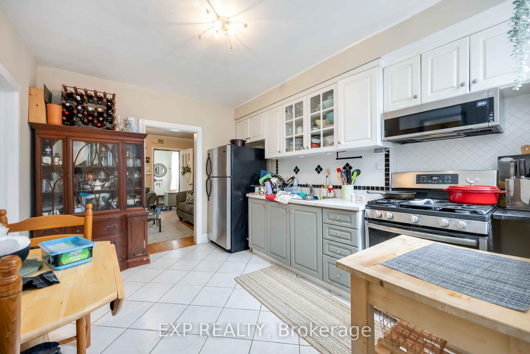
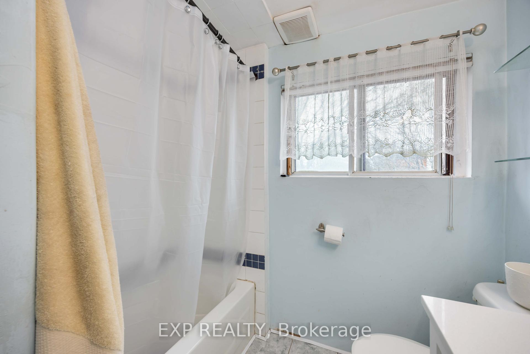

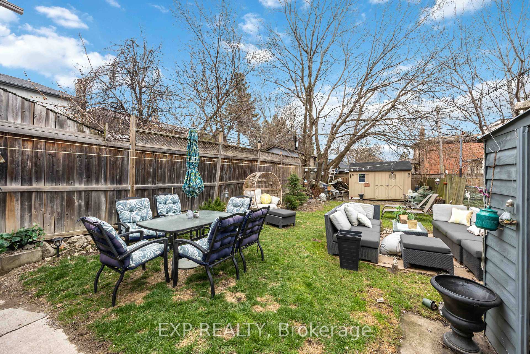
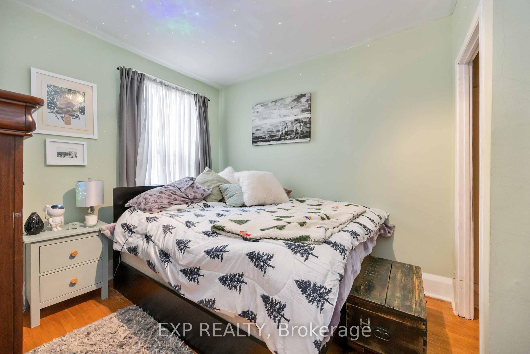
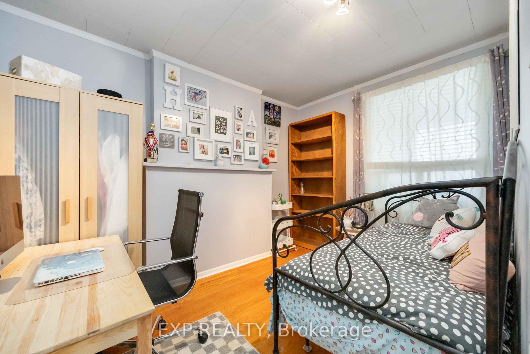
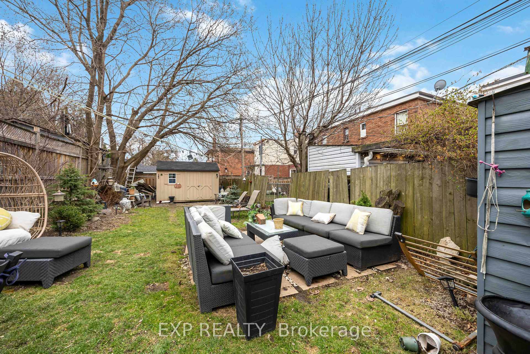

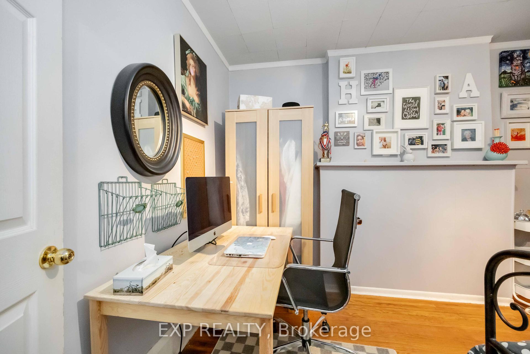
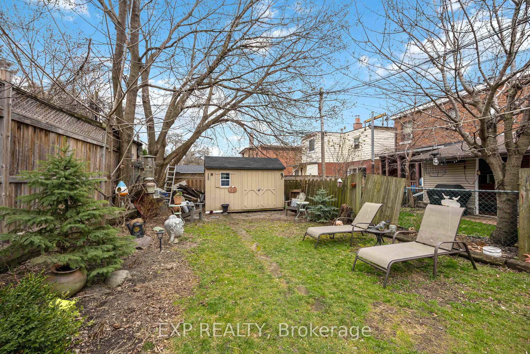
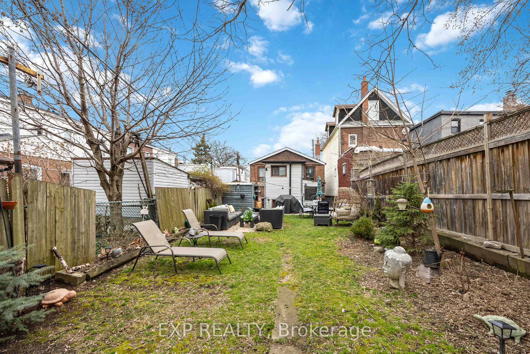
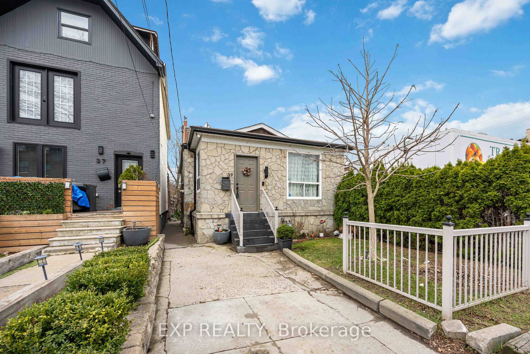
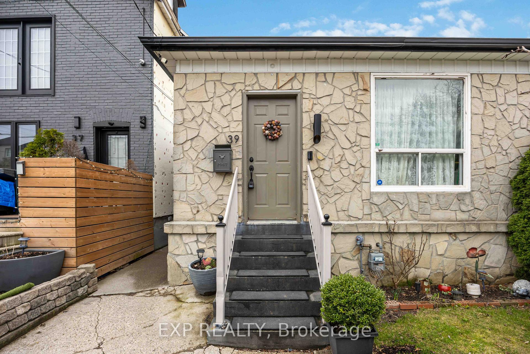
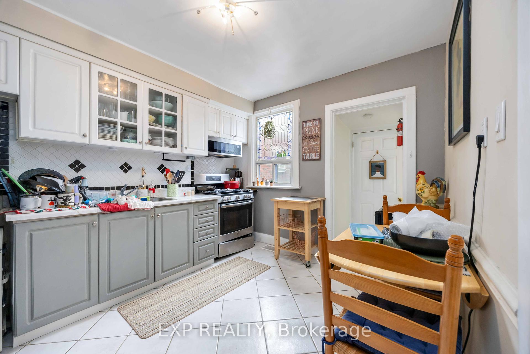
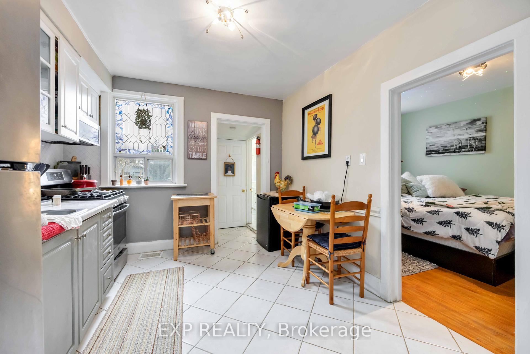
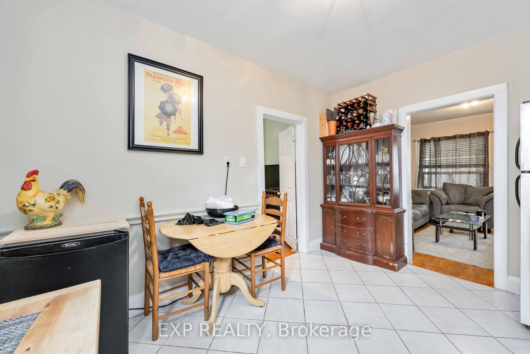
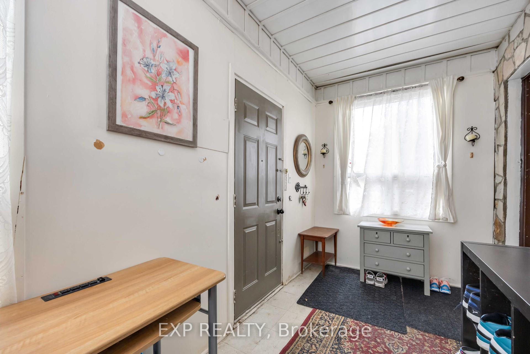
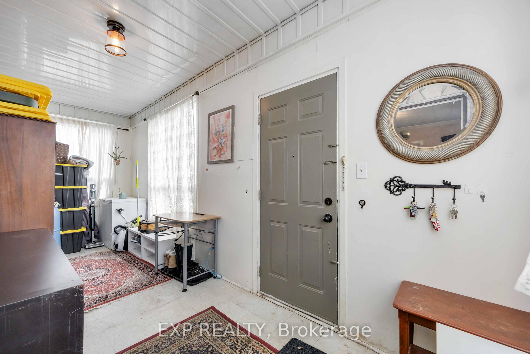

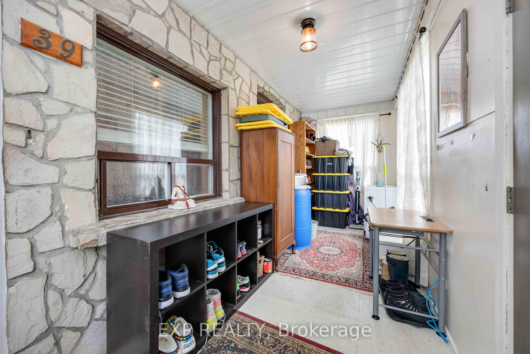
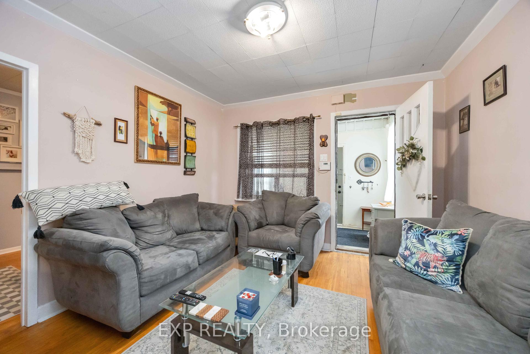
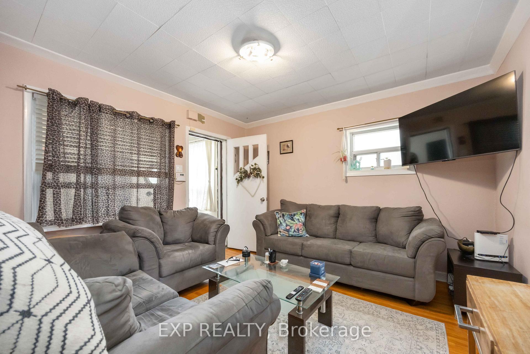
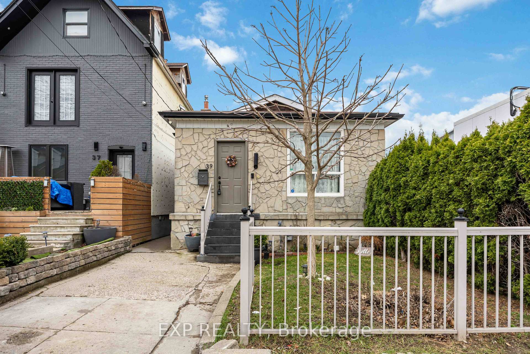























| Charming 2-Bedroom Main Floor Unit in Detached Bungalow Bright and cozy 2-bedroom unit located on the main floor of a well-maintained detached bungalow in a family-friendly neighborhood. Features include a private entrance, enclosed front porch, and an abundance of natural light throughout. No laundry. One surface parking space included. Conveniently situated near the vibrant Rogers Road strip and just minutes to The Stockyards shopping district. Close to TTC transit, parks, grocery stores, bakeries, restaurants, and coin laundry. No onsite laundry. Pets permitted. Tenant responsible for 60% of all utilities. |
| Price | $2,200 |
| Taxes: | $0.00 |
| Occupancy: | Owner+T |
| Address: | 39 Rowntree Aven , Toronto, M6N 1R6, Toronto |
| Acreage: | < .50 |
| Directions/Cross Streets: | Caledonia/Rogers |
| Rooms: | 4 |
| Bedrooms: | 2 |
| Bedrooms +: | 0 |
| Family Room: | F |
| Basement: | Apartment, Separate Ent |
| Furnished: | Part |
| Level/Floor | Room | Length(ft) | Width(ft) | Descriptions | |
| Room 1 | Main | Living Ro | 12 | 11.32 | Hardwood Floor, Window |
| Room 2 | Main | Kitchen | 12.6 | 9.84 | Tile Floor |
| Room 3 | Main | Primary B | 11.74 | 8.59 | Hardwood Floor, Window |
| Room 4 | Main | Bedroom 2 | 11.09 | 9.32 | Hardwood Floor, Closet, Window |
| Washroom Type | No. of Pieces | Level |
| Washroom Type 1 | 4 | Main |
| Washroom Type 2 | 0 | |
| Washroom Type 3 | 0 | |
| Washroom Type 4 | 0 | |
| Washroom Type 5 | 0 |
| Total Area: | 0.00 |
| Property Type: | Detached |
| Style: | Bungalow-Raised |
| Exterior: | Brick |
| Garage Type: | None |
| (Parking/)Drive: | Available |
| Drive Parking Spaces: | 1 |
| Park #1 | |
| Parking Type: | Available |
| Park #2 | |
| Parking Type: | Available |
| Pool: | None |
| Laundry Access: | None |
| Approximatly Square Footage: | < 700 |
| Property Features: | Public Trans, Park |
| CAC Included: | N |
| Water Included: | N |
| Cabel TV Included: | N |
| Common Elements Included: | N |
| Heat Included: | N |
| Parking Included: | Y |
| Condo Tax Included: | N |
| Building Insurance Included: | N |
| Fireplace/Stove: | N |
| Heat Type: | Forced Air |
| Central Air Conditioning: | Central Air |
| Central Vac: | N |
| Laundry Level: | Syste |
| Ensuite Laundry: | F |
| Elevator Lift: | False |
| Sewers: | Sewer |
| Although the information displayed is believed to be accurate, no warranties or representations are made of any kind. |
| EXP REALTY |
- Listing -1 of 0
|
|

Sachi Patel
Broker
Dir:
647-702-7117
Bus:
6477027117
| Book Showing | Email a Friend |
Jump To:
At a Glance:
| Type: | Freehold - Detached |
| Area: | Toronto |
| Municipality: | Toronto W03 |
| Neighbourhood: | Weston-Pellam Park |
| Style: | Bungalow-Raised |
| Lot Size: | x 119.00(Feet) |
| Approximate Age: | |
| Tax: | $0 |
| Maintenance Fee: | $0 |
| Beds: | 2 |
| Baths: | 1 |
| Garage: | 0 |
| Fireplace: | N |
| Air Conditioning: | |
| Pool: | None |
Locatin Map:

Listing added to your favorite list
Looking for resale homes?

By agreeing to Terms of Use, you will have ability to search up to 311473 listings and access to richer information than found on REALTOR.ca through my website.

