
![]()
$796,990
Available - For Sale
Listing ID: X12135091
33 Alderney Aven , Hamilton, L9A 2A6, Hamilton
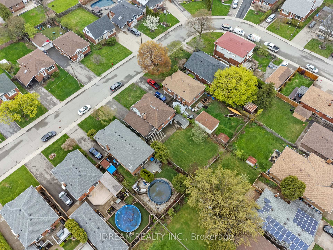
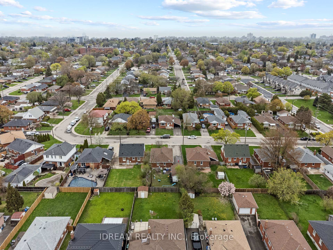
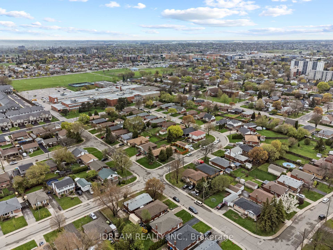
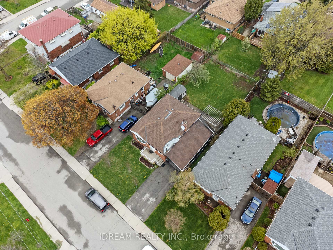
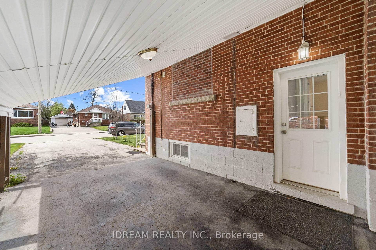
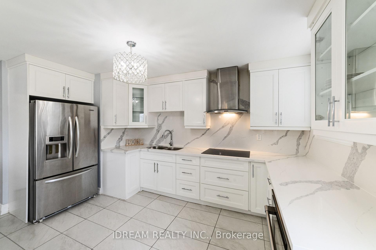
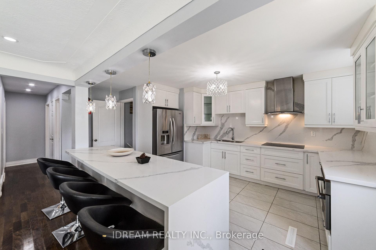
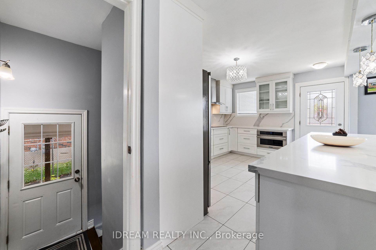
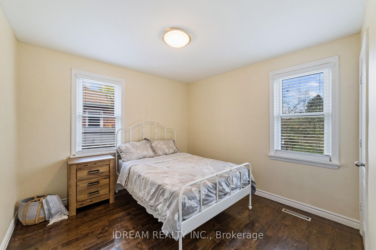

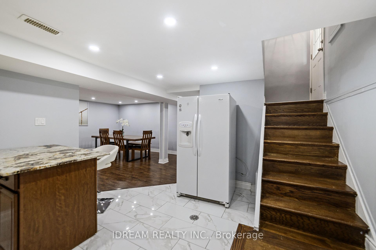
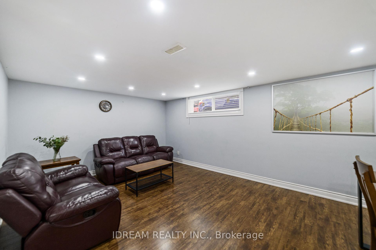
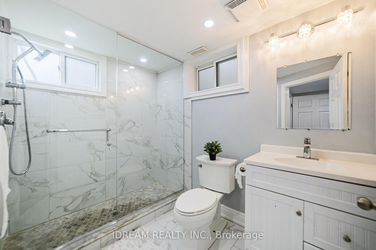
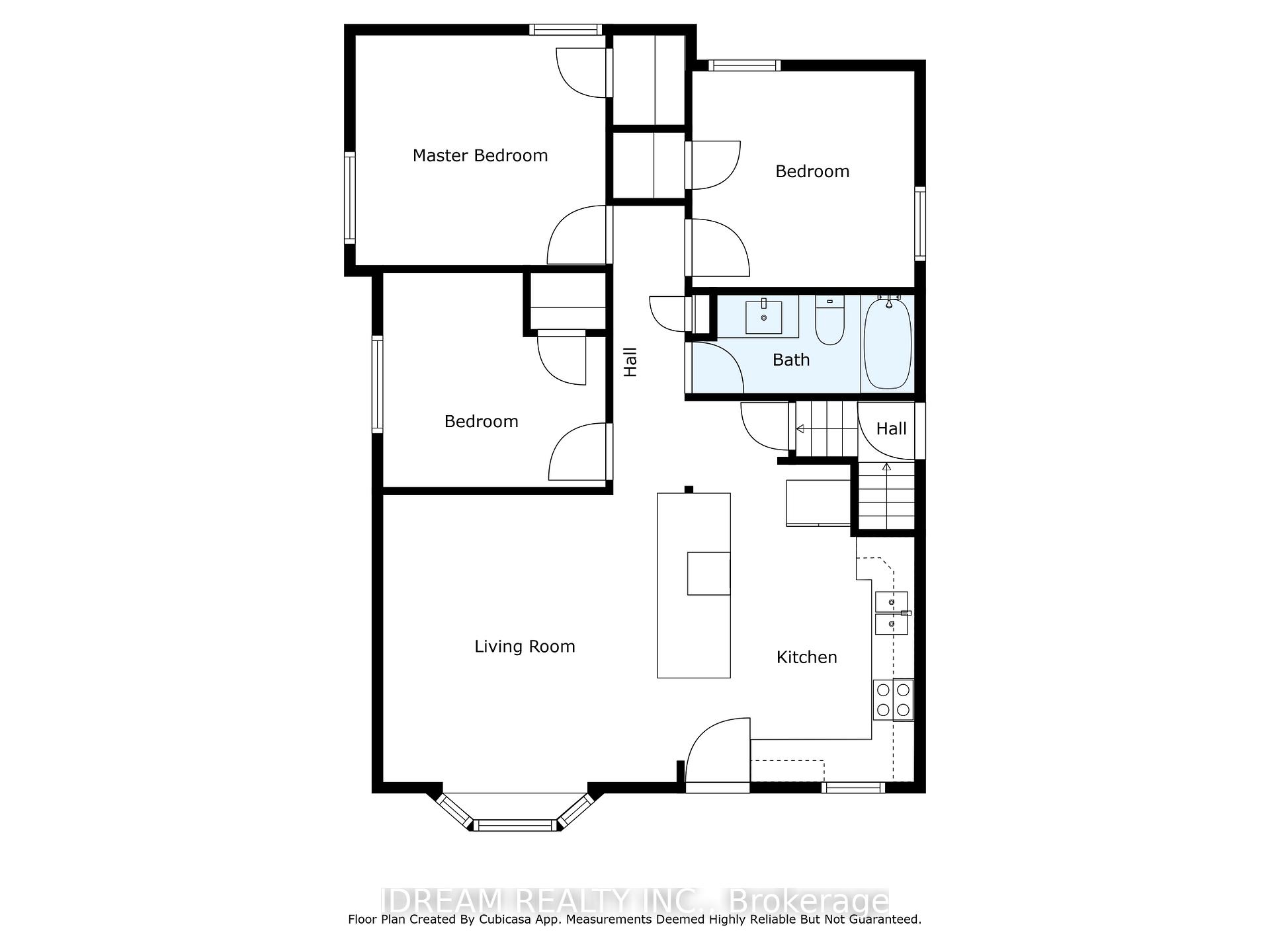
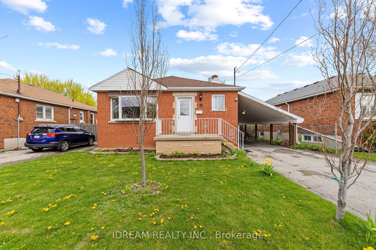
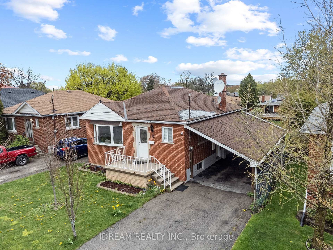
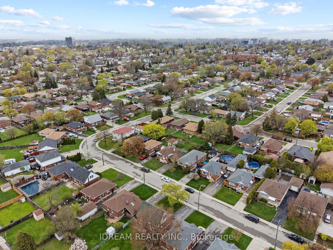
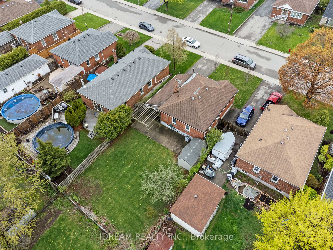
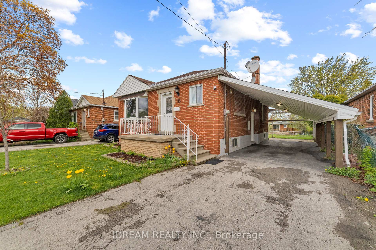
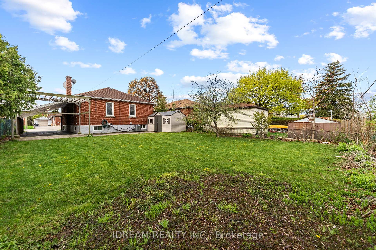
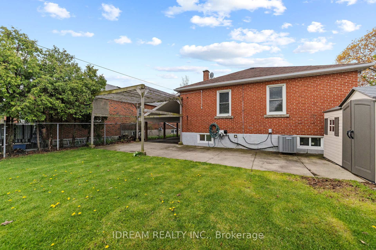
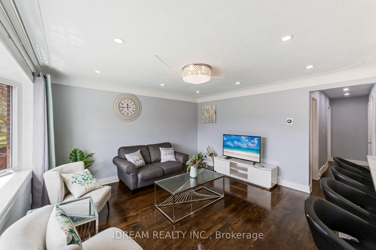
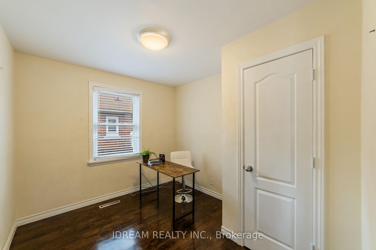
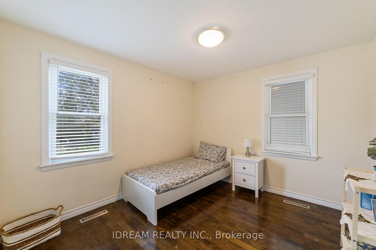
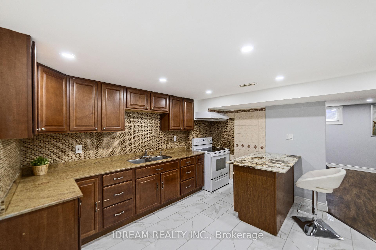
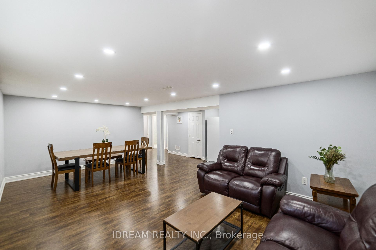

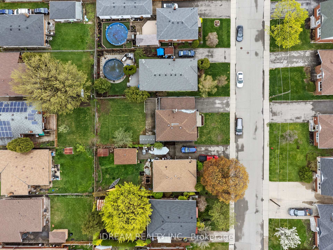
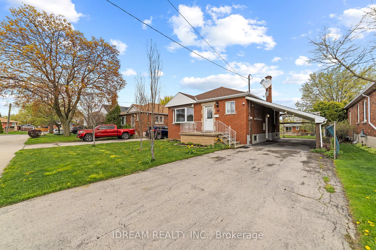
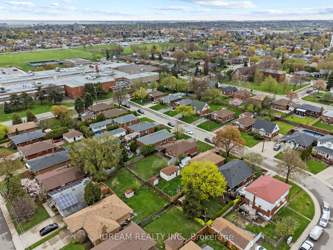
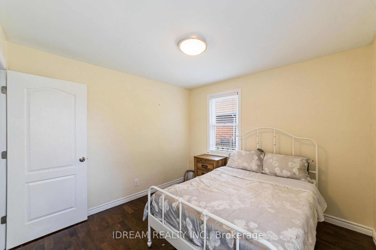
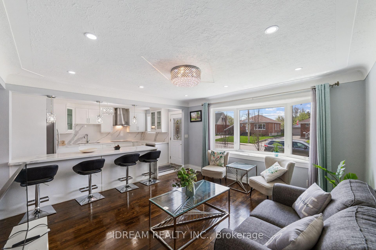
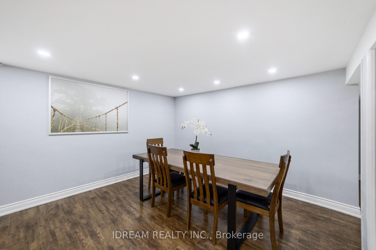
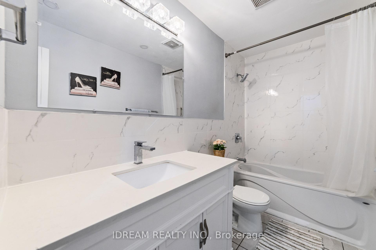
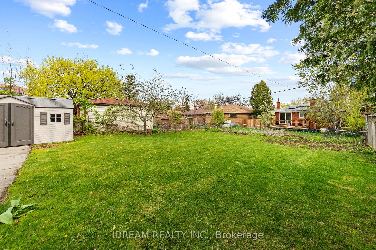
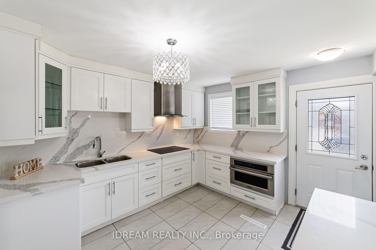
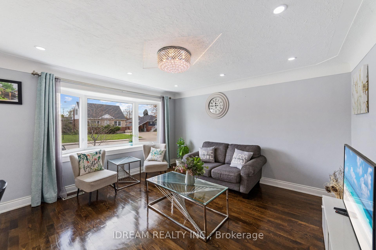
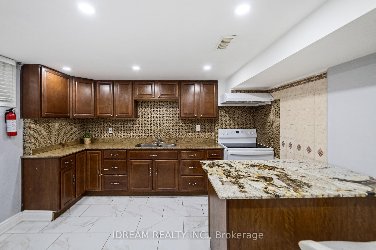
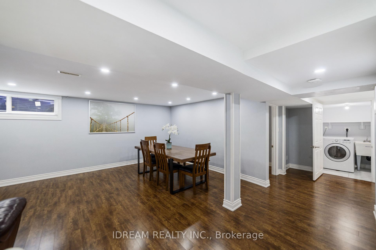
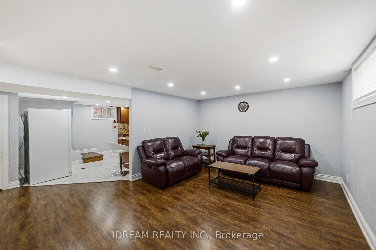
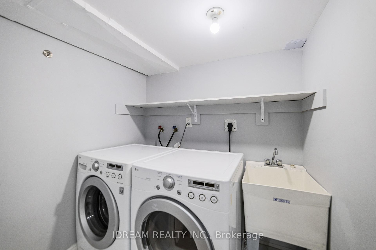











































| Welcome to this stunning 3+1 bedroom detached bungalow, perfectly situated in adesirable, family-friendly neighborhood. This meticulously maintained home boastsan inviting open-concept layout, offering a seamless flow between the living,dining, and kitchen areas ideal for both entertaining and everyday living. Uponentering, you are greeted by a spacious living room adorned with large windowsthat bathe the space in natural light. The modern kitchen is a culinaryenthusiasts dream, featuring stainless steel appliances, ample cabinetry, and aconvenient breakfast bar for casual dining. The main level hosts three generouslysized bedrooms, large windows, and a well-appointed 4-piece bathroom. The lowerlevel offers a versatile finished basement with a separate entrance, featuring aspacious bedroom, a well-equipped kitchen, a comfortable living room, and a fullbathroom perfect for in-laws and guests. Step outside to the expansive backyardoasis, lush landscaping, and plenty of space for outdoor gatherings andactivities. Conveniently located close to Limeridge Mall, schools, JuravinskiHospital, and Mohawk College, this charming bungalow offers the perfect blend ofcomfort, style, and accessibility. Don't miss out on this opportunity. |
| Price | $796,990 |
| Taxes: | $4940.97 |
| Assessment Year: | 2025 |
| Occupancy: | Vacant |
| Address: | 33 Alderney Aven , Hamilton, L9A 2A6, Hamilton |
| Directions/Cross Streets: | Mohawk Road East & East 16th street |
| Rooms: | 4 |
| Rooms +: | 2 |
| Bedrooms: | 3 |
| Bedrooms +: | 1 |
| Family Room: | F |
| Basement: | Finished, Separate Ent |
| Level/Floor | Room | Length(ft) | Width(ft) | Descriptions | |
| Room 1 | Main | Living Ro | 43 | 43.62 | |
| Room 2 | Main | Kitchen | 35.1 | 58.06 | |
| Room 3 | Main | Primary B | 38.38 | 35.1 | |
| Room 4 | Main | Bedroom | 33.78 | 29.88 | |
| Room 5 | Main | Bedroom | 33.78 | 32.8 | |
| Room 6 | Main | Bathroom | 33.78 | 15.42 | 4 Pc Bath |
| Room 7 | Basement | Family Ro | 38.7 | 50.51 | |
| Room 8 | Basement | Bedroom | 33.16 | 39.69 | |
| Room 9 | Basement | Kitchen | 39.69 | 50.51 | |
| Room 10 | Basement | Bathroom | 22.3 | 27.22 | 3 Pc Bath |
| Room 11 | Basement | Laundry | 20.66 | 17.38 | |
| Room 12 | Basement | Dining Ro | 37.06 | 22.3 |
| Washroom Type | No. of Pieces | Level |
| Washroom Type 1 | 4 | Main |
| Washroom Type 2 | 3 | Basement |
| Washroom Type 3 | 0 | |
| Washroom Type 4 | 0 | |
| Washroom Type 5 | 0 |
| Total Area: | 0.00 |
| Approximatly Age: | 51-99 |
| Property Type: | Detached |
| Style: | Bungalow |
| Exterior: | Brick |
| Garage Type: | None |
| (Parking/)Drive: | Other |
| Drive Parking Spaces: | 3 |
| Park #1 | |
| Parking Type: | Other |
| Park #2 | |
| Parking Type: | Other |
| Pool: | None |
| Approximatly Age: | 51-99 |
| Approximatly Square Footage: | 700-1100 |
| CAC Included: | N |
| Water Included: | N |
| Cabel TV Included: | N |
| Common Elements Included: | N |
| Heat Included: | N |
| Parking Included: | N |
| Condo Tax Included: | N |
| Building Insurance Included: | N |
| Fireplace/Stove: | N |
| Heat Type: | Forced Air |
| Central Air Conditioning: | Central Air |
| Central Vac: | N |
| Laundry Level: | Syste |
| Ensuite Laundry: | F |
| Sewers: | Sewer |
$
%
Years
This calculator is for demonstration purposes only. Always consult a professional
financial advisor before making personal financial decisions.
| Although the information displayed is believed to be accurate, no warranties or representations are made of any kind. |
| IDREAM REALTY INC. |
- Listing -1 of 0
|
|

Sachi Patel
Broker
Dir:
647-702-7117
Bus:
6477027117
| Book Showing | Email a Friend |
Jump To:
At a Glance:
| Type: | Freehold - Detached |
| Area: | Hamilton |
| Municipality: | Hamilton |
| Neighbourhood: | Hill Park |
| Style: | Bungalow |
| Lot Size: | x 117.00(Feet) |
| Approximate Age: | 51-99 |
| Tax: | $4,940.97 |
| Maintenance Fee: | $0 |
| Beds: | 3+1 |
| Baths: | 2 |
| Garage: | 0 |
| Fireplace: | N |
| Air Conditioning: | |
| Pool: | None |
Locatin Map:
Payment Calculator:

Listing added to your favorite list
Looking for resale homes?

By agreeing to Terms of Use, you will have ability to search up to 311473 listings and access to richer information than found on REALTOR.ca through my website.

