
![]()
$734,900
Available - For Sale
Listing ID: X12134605
720 Newmarket Lane , Kingston, K7K 0C8, Frontenac
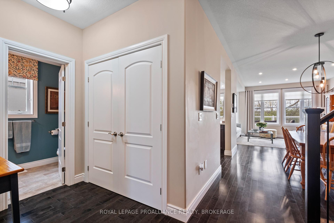
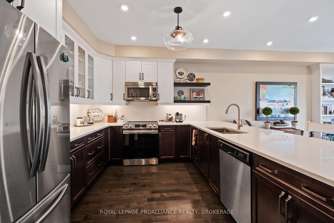
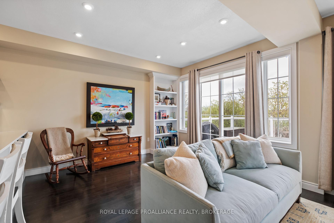
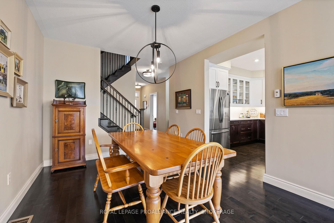

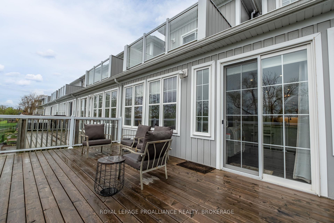
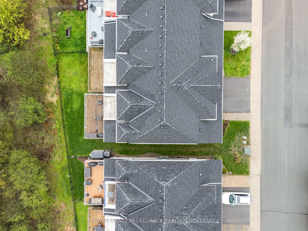
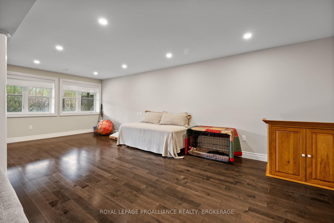
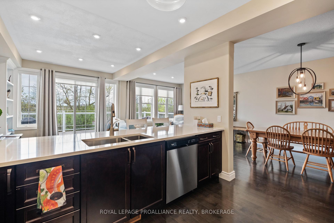
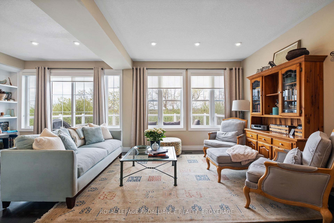

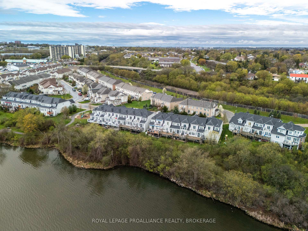
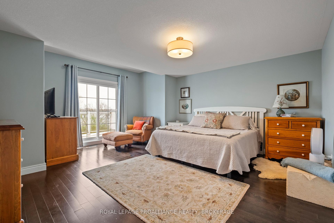

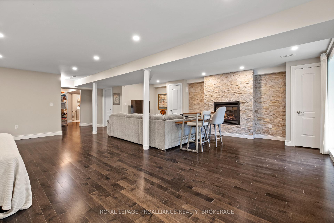
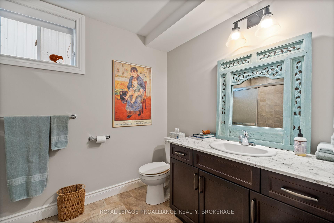
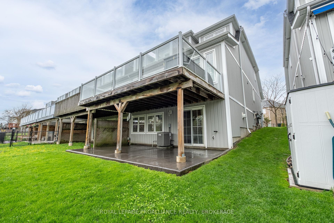
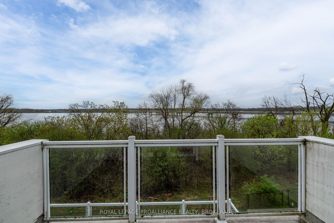
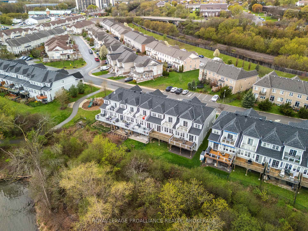
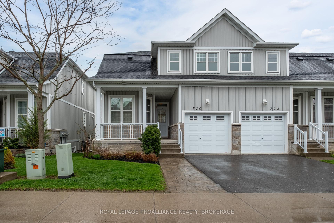
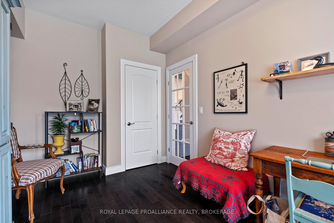
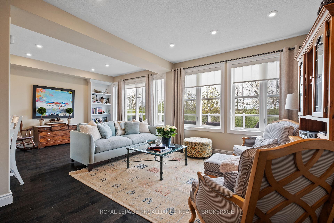
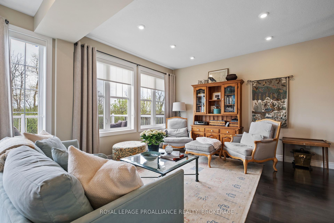
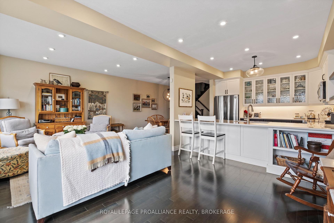
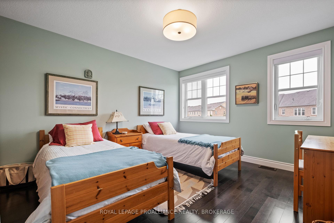
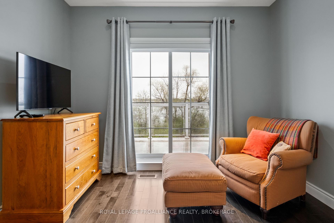
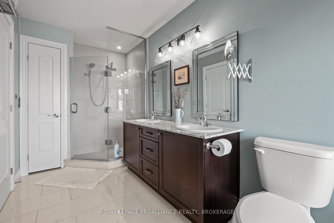
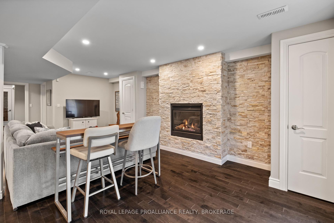
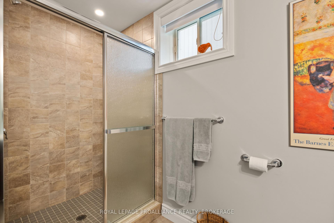
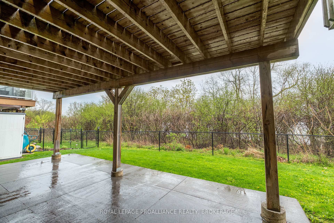
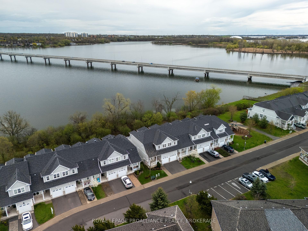
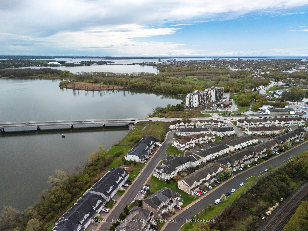
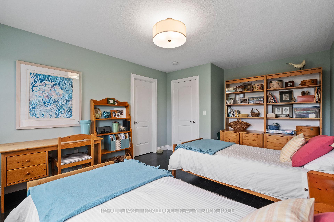
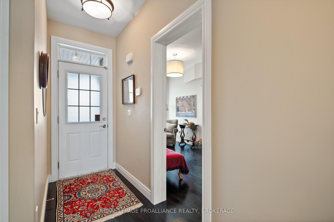
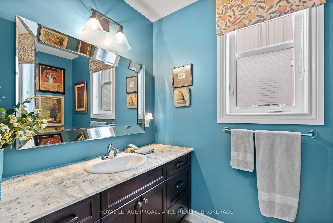
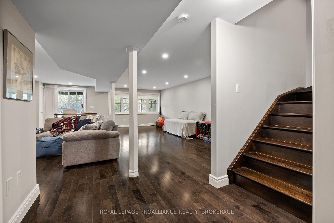
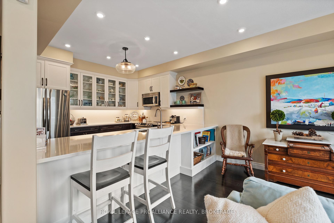
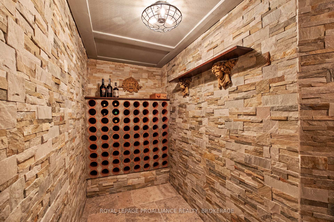
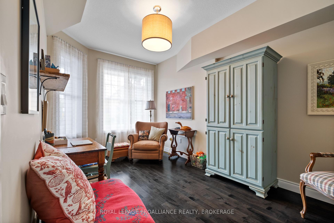
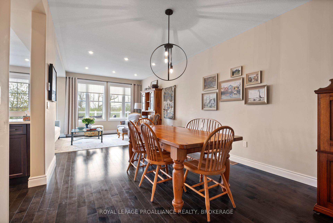
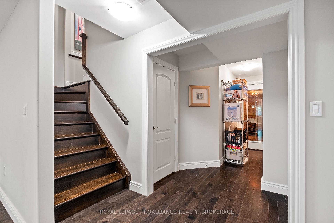
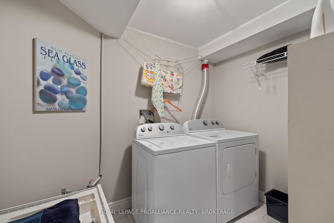
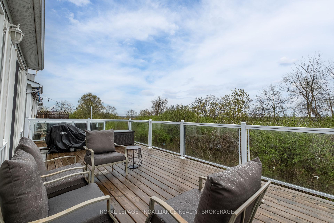
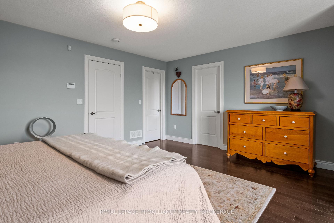

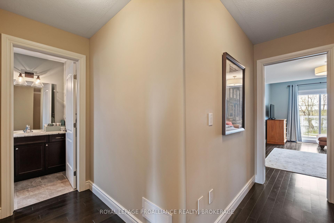
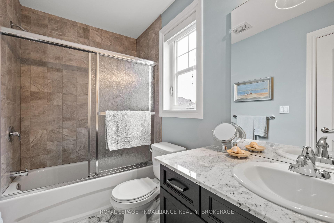
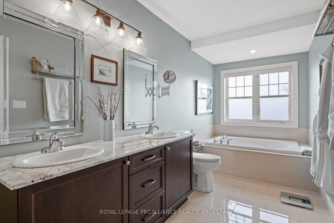
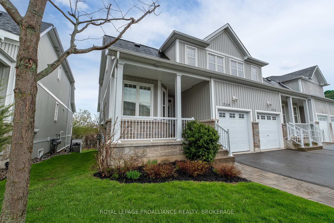
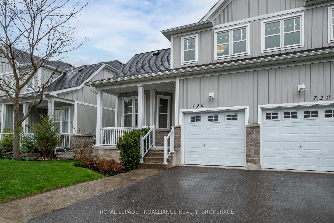


















































| Welcome to 720 Newmarket Lane - an immaculate end-unit townhome offering terrific water views, class, & functionality in Kingston's River Park. Step inside to discover a bright, open-concept main level featuring rich hardwood floors, modern lighting, & an airy living space that flows into the dining area & contemporary kitchen. Outfitted with quartz countertops, stainless steel appliances, a breakfast bar, & ample cabinetry, the kitchen is perfect for both entertaining & everyday living. The upper level hosts two well-sized bedrooms, including a primary suite with a walk-in closet, private balcony access, & a stunning 5-piece ensuite. The finished walk-out lower level adds even more versatility with a recreation room featuring a floor to ceiling stylish stone adorned gas fireplace, another full 3pc bath, & additional storage - including a regal wine cellar that is sure to impress. Enjoy summer evenings on your private back deck, or take advantage of the attached garage with inside entry & private driveway. This gorgeous, low-maintenance home is just a short drive from parks, schools, shopping, downtown Kingston & CFB ideal for professionals, families, or investors alike. |
| Price | $734,900 |
| Taxes: | $4893.24 |
| Occupancy: | Owner |
| Address: | 720 Newmarket Lane , Kingston, K7K 0C8, Frontenac |
| Postal Code: | K7K 0C8 |
| Province/State: | Frontenac |
| Directions/Cross Streets: | ASCOT LANE & NEWMARKET LANE |
| Level/Floor | Room | Length(ft) | Width(ft) | Descriptions | |
| Room 1 | Main | Dining Ro | 12.56 | 10.99 | |
| Room 2 | Main | Living Ro | 12.27 | 23.06 | |
| Room 3 | Main | Kitchen | 11.35 | 11.58 | |
| Room 4 | Main | Bathroom | 8.04 | 5.08 | 2 Pc Bath |
| Room 5 | Main | Bedroom | 16.2 | 9.32 | |
| Room 6 | Second | Primary B | 17.81 | 16.43 | |
| Room 7 | Second | Bathroom | 17.78 | 6.33 | 5 Pc Ensuite |
| Room 8 | Second | Bedroom | 15.84 | 11.81 | |
| Room 9 | Second | Bathroom | 9.74 | 5.05 | 4 Pc Bath |
| Room 10 | Basement | Recreatio | 24.44 | 22.11 | |
| Room 11 | Basement | Bathroom | 10.27 | 6.69 | 3 Pc Bath |
| Room 12 | Basement | Laundry | 6.56 | 8.46 |
| Washroom Type | No. of Pieces | Level |
| Washroom Type 1 | 2 | Main |
| Washroom Type 2 | 4 | Second |
| Washroom Type 3 | 5 | Second |
| Washroom Type 4 | 3 | Basement |
| Washroom Type 5 | 0 |
| Total Area: | 0.00 |
| Sprinklers: | Alar |
| Washrooms: | 4 |
| Heat Type: | Forced Air |
| Central Air Conditioning: | Central Air |
$
%
Years
This calculator is for demonstration purposes only. Always consult a professional
financial advisor before making personal financial decisions.
| Although the information displayed is believed to be accurate, no warranties or representations are made of any kind. |
| ROYAL LEPAGE PROALLIANCE REALTY, BROKERAGE |
- Listing -1 of 0
|
|

Sachi Patel
Broker
Dir:
647-702-7117
Bus:
6477027117
| Virtual Tour | Book Showing | Email a Friend |
Jump To:
At a Glance:
| Type: | Com - Condo Townhouse |
| Area: | Frontenac |
| Municipality: | Kingston |
| Neighbourhood: | 22 - East of Sir John A. Blvd |
| Style: | 2-Storey |
| Lot Size: | x 0.00() |
| Approximate Age: | |
| Tax: | $4,893.24 |
| Maintenance Fee: | $150 |
| Beds: | 3 |
| Baths: | 4 |
| Garage: | 0 |
| Fireplace: | Y |
| Air Conditioning: | |
| Pool: |
Locatin Map:
Payment Calculator:

Listing added to your favorite list
Looking for resale homes?

By agreeing to Terms of Use, you will have ability to search up to 311473 listings and access to richer information than found on REALTOR.ca through my website.

