
![]()
$515,000
Available - For Sale
Listing ID: X12134320
10 Graham Aven , Kingston, K7L 4H3, Frontenac
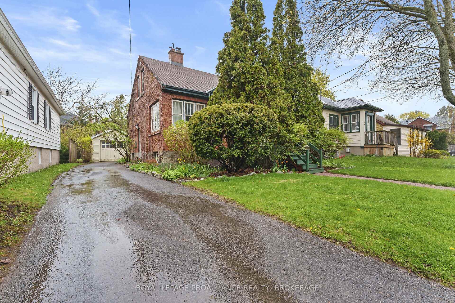
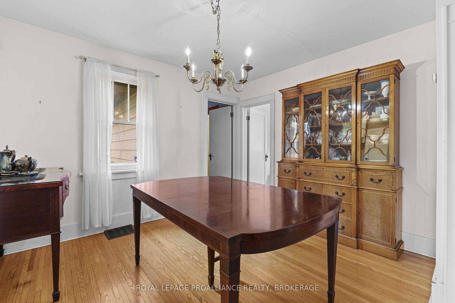
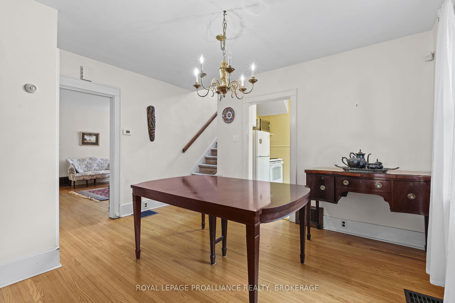

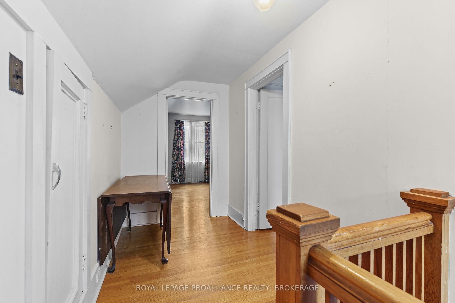
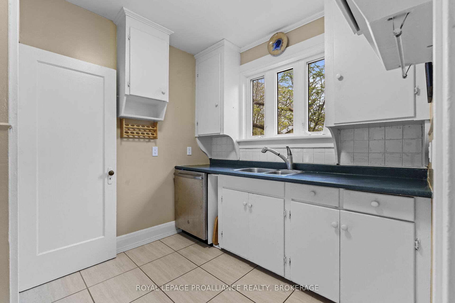
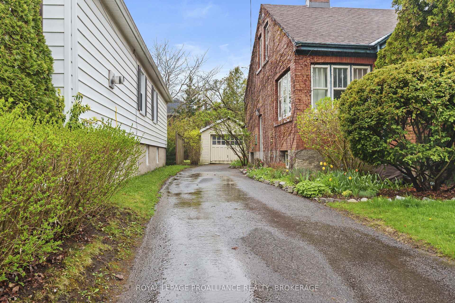
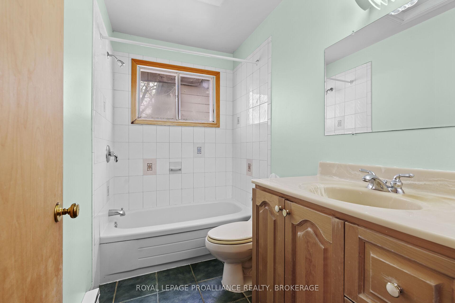

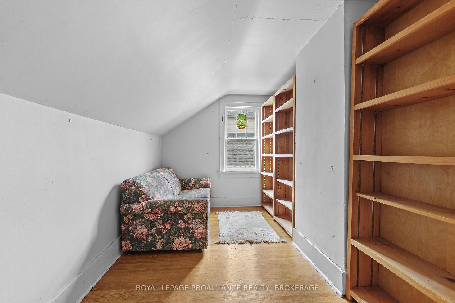
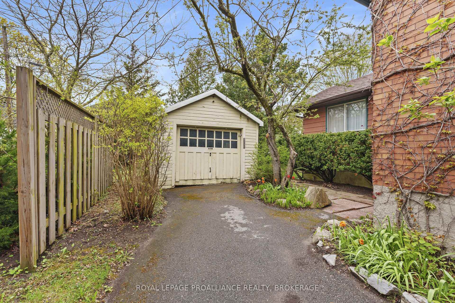
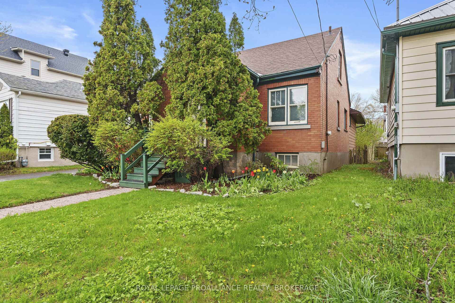
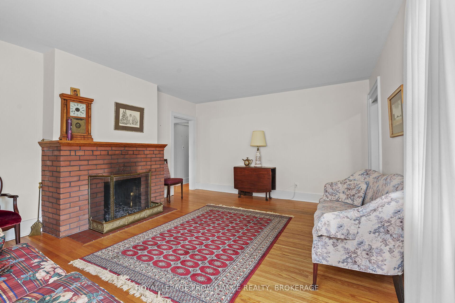
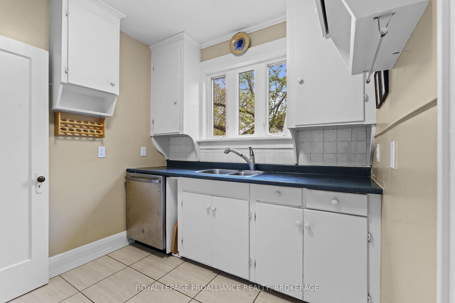
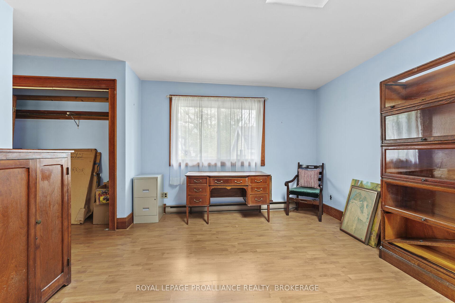
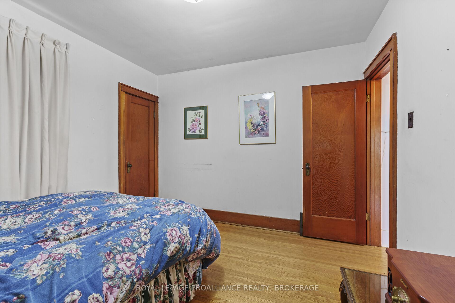
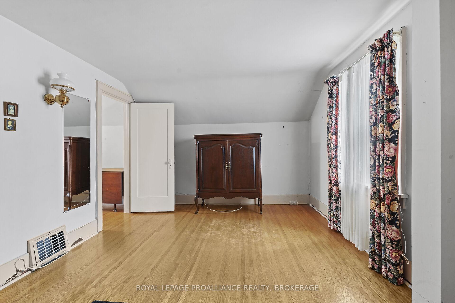
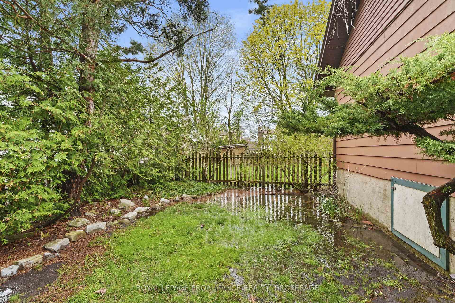
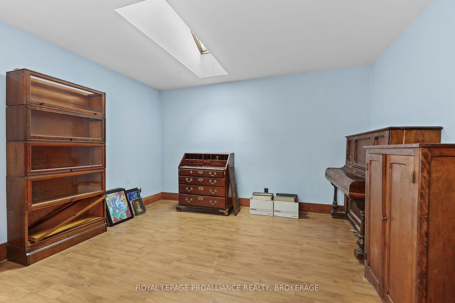
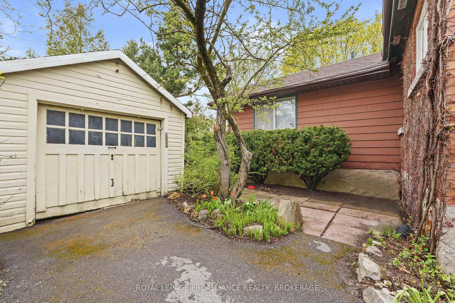
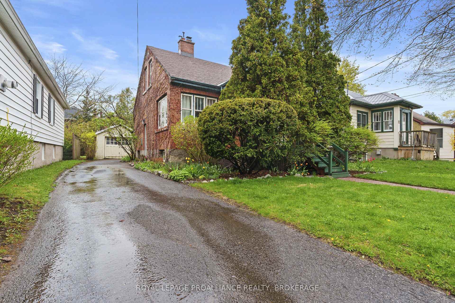
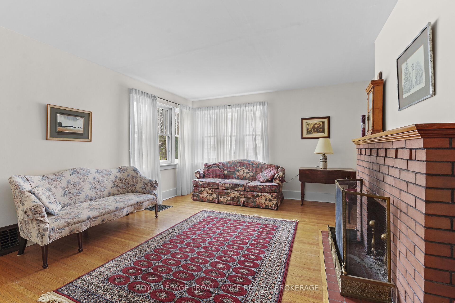
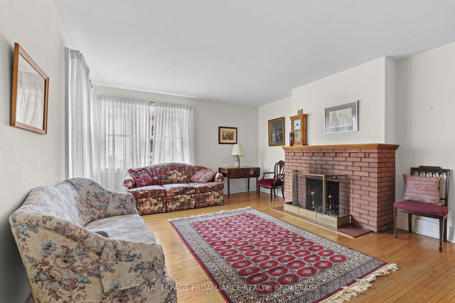
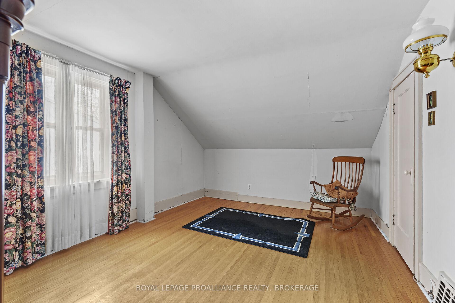
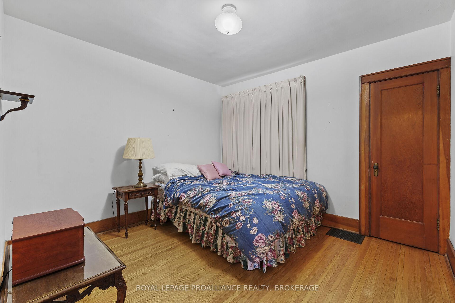
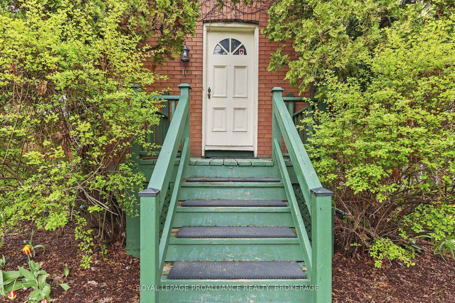
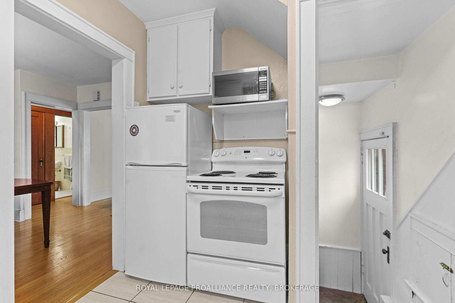
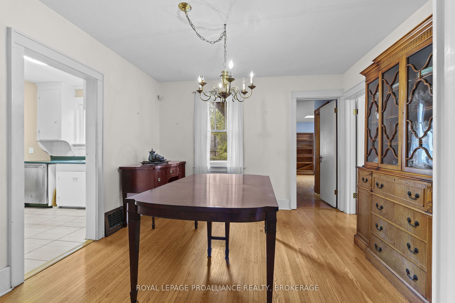




























| Spacious Family Home in Prime Central Location. Nestled in a highly sought-after central neighborhood, this generously sized family home offers outstanding potential with a layout ideal for growing families or those seeking extra space. The main floor features a bright and expansive living room with charming original hardwood floors and a wood burning fireplace as well as three well-proportioned bedrooms, and two full bathroom's. The efficient galley-style kitchen provides a functional workspace with opportunity for updates to make it your own. Upstairs, you'll find two additional bedrooms - perfect for extended family, guests, or a private retreat. An unfinished basement offers ample storage or future development potential. Outside, the home includes a single detached garage and a cozy backyard, ideal for low-maintenance living. While the home could benefit from some updates and personal touches, it boasts an unbeatable location just minutes from the city centre, public transit, schools, parks, and everyday amenities. With solid bones and a practical layout, this is a rare opportunity to invest in a centrally located property with incredible potential. |
| Price | $515,000 |
| Taxes: | $5233.25 |
| Occupancy: | Vacant |
| Address: | 10 Graham Aven , Kingston, K7L 4H3, Frontenac |
| Directions/Cross Streets: | Johnson St. & Graham Ave. or Brock St. left to Graham Ave. |
| Rooms: | 10 |
| Rooms +: | 1 |
| Bedrooms: | 5 |
| Bedrooms +: | 0 |
| Family Room: | F |
| Basement: | Full, Unfinished |
| Level/Floor | Room | Length(ft) | Width(ft) | Descriptions | |
| Room 1 | Main | Bathroom | 7.87 | 5.9 | 4 Pc Bath |
| Room 2 | Main | Bathroom | 8.33 | 5.05 | 4 Pc Ensuite |
| Room 3 | Main | Bedroom | 11.15 | 10.53 | |
| Room 4 | Main | Bedroom | 8.04 | 10 | |
| Room 5 | Main | Dining Ro | 11.74 | 13.05 | |
| Room 6 | Main | Kitchen | 7.94 | 9.97 | |
| Room 7 | Main | Living Ro | 16.89 | 13.87 | |
| Room 8 | Main | Primary B | 14.5 | 18.56 | |
| Room 9 | Second | Bedroom | 11.12 | 15.35 | |
| Room 10 | Second | Bedroom | 14.46 | 7.54 | |
| Room 11 | Basement | Other | 13.64 | 12.79 | |
| Room 12 | Basement | Other | 27.55 | 21.98 | |
| Room 13 | Basement | Workshop | 13.68 | 9.25 |
| Washroom Type | No. of Pieces | Level |
| Washroom Type 1 | 4 | Main |
| Washroom Type 2 | 4 | Main |
| Washroom Type 3 | 0 | |
| Washroom Type 4 | 0 | |
| Washroom Type 5 | 0 |
| Total Area: | 0.00 |
| Approximatly Age: | 51-99 |
| Property Type: | Detached |
| Style: | 1 1/2 Storey |
| Exterior: | Brick |
| Garage Type: | Detached |
| (Parking/)Drive: | Private |
| Drive Parking Spaces: | 4 |
| Park #1 | |
| Parking Type: | Private |
| Park #2 | |
| Parking Type: | Private |
| Pool: | None |
| Approximatly Age: | 51-99 |
| Approximatly Square Footage: | 1500-2000 |
| Property Features: | Hospital, Park |
| CAC Included: | N |
| Water Included: | N |
| Cabel TV Included: | N |
| Common Elements Included: | N |
| Heat Included: | N |
| Parking Included: | N |
| Condo Tax Included: | N |
| Building Insurance Included: | N |
| Fireplace/Stove: | Y |
| Heat Type: | Forced Air |
| Central Air Conditioning: | Central Air |
| Central Vac: | N |
| Laundry Level: | Syste |
| Ensuite Laundry: | F |
| Sewers: | Sewer |
$
%
Years
This calculator is for demonstration purposes only. Always consult a professional
financial advisor before making personal financial decisions.
| Although the information displayed is believed to be accurate, no warranties or representations are made of any kind. |
| ROYAL LEPAGE PROALLIANCE REALTY, BROKERAGE |
- Listing -1 of 0
|
|

Sachi Patel
Broker
Dir:
647-702-7117
Bus:
6477027117
| Virtual Tour | Book Showing | Email a Friend |
Jump To:
At a Glance:
| Type: | Freehold - Detached |
| Area: | Frontenac |
| Municipality: | Kingston |
| Neighbourhood: | 14 - Central City East |
| Style: | 1 1/2 Storey |
| Lot Size: | x 100.00(Feet) |
| Approximate Age: | 51-99 |
| Tax: | $5,233.25 |
| Maintenance Fee: | $0 |
| Beds: | 5 |
| Baths: | 2 |
| Garage: | 0 |
| Fireplace: | Y |
| Air Conditioning: | |
| Pool: | None |
Locatin Map:
Payment Calculator:

Listing added to your favorite list
Looking for resale homes?

By agreeing to Terms of Use, you will have ability to search up to 311473 listings and access to richer information than found on REALTOR.ca through my website.

