
![]()
$989,000
Available - For Sale
Listing ID: X12135111
968 Copper Leaf Cres , Kitchener, N2E 3W3, Waterloo
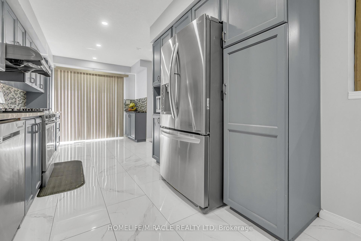
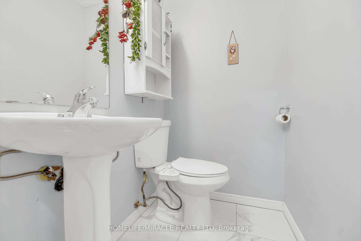
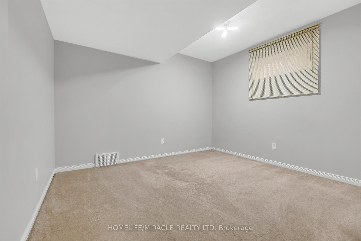
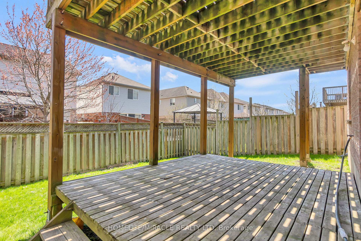
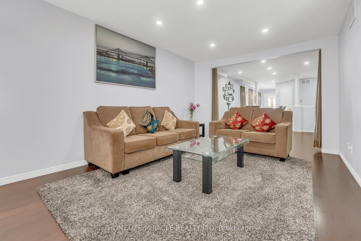
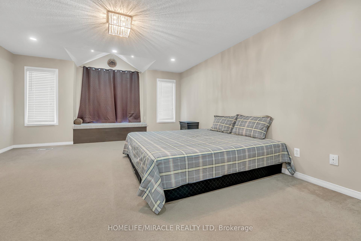
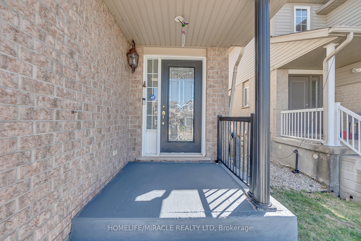
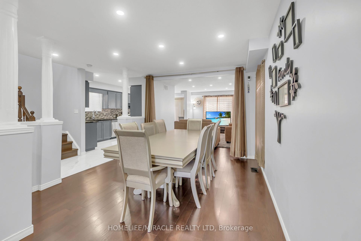
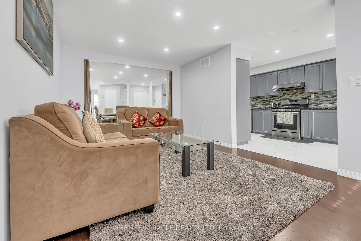
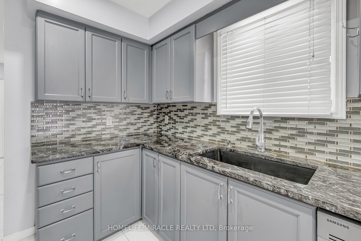
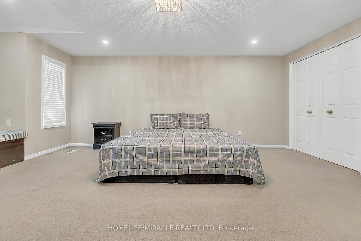
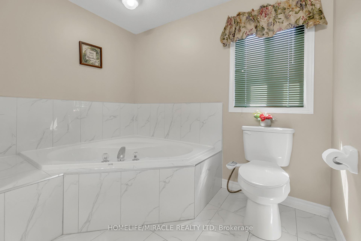
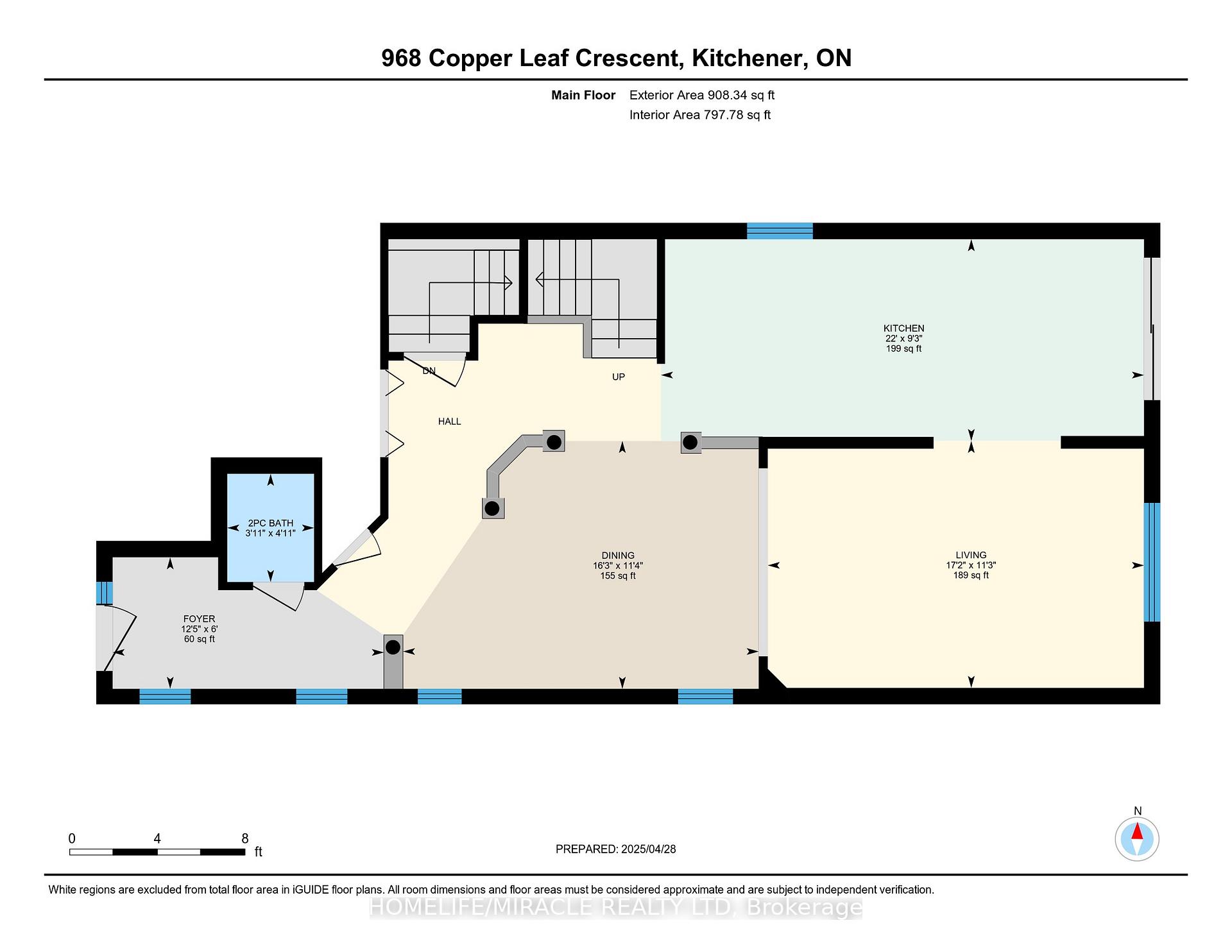
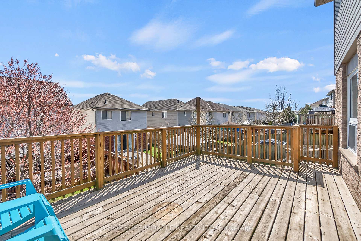

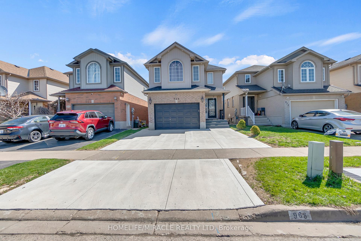
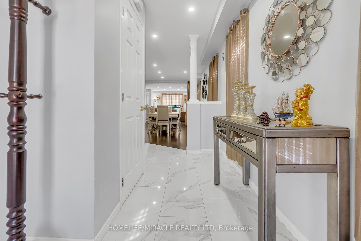
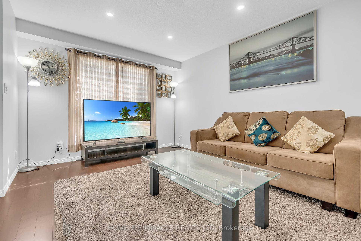
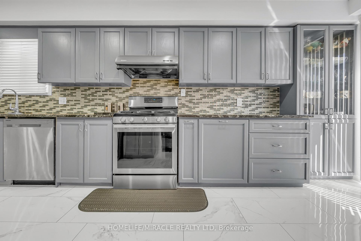
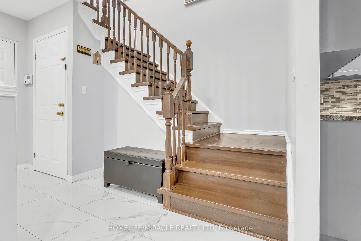
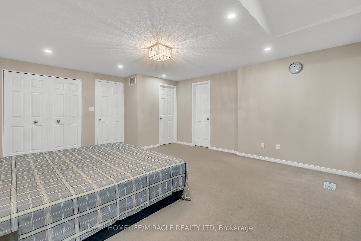
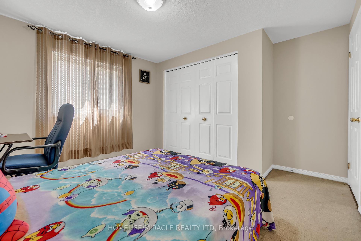
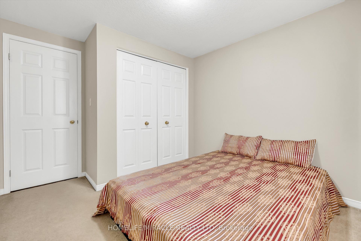
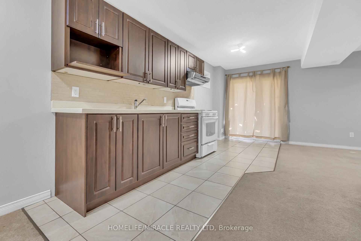
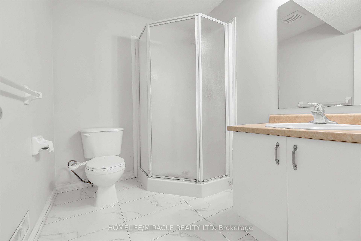
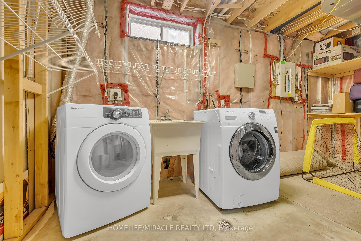
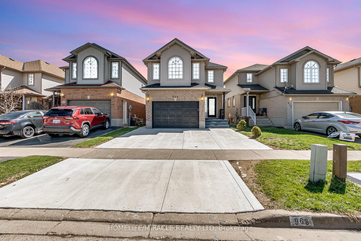
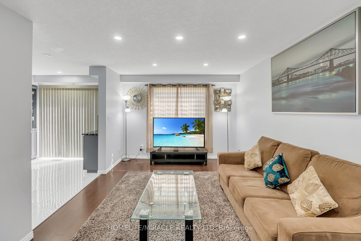
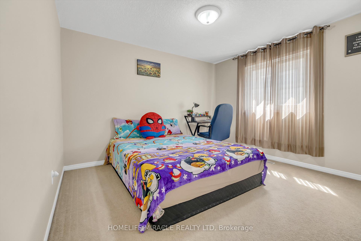

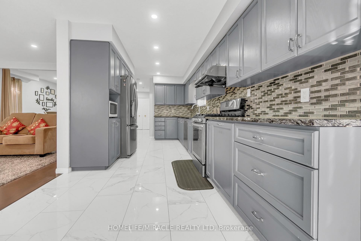
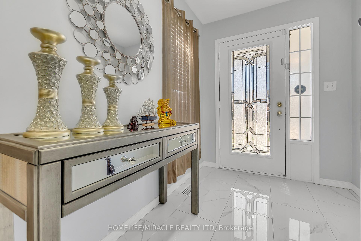
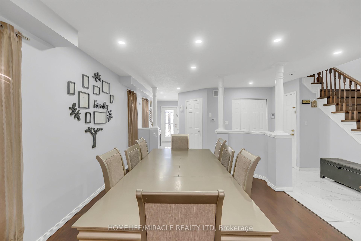
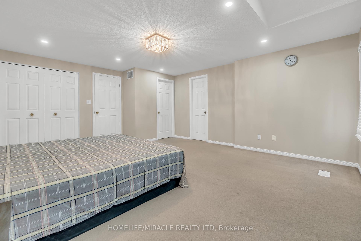
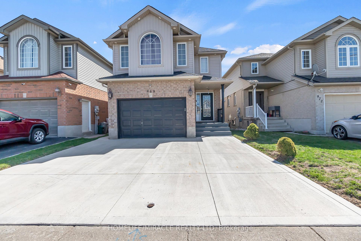
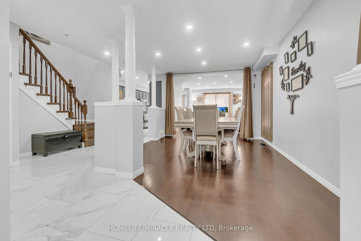
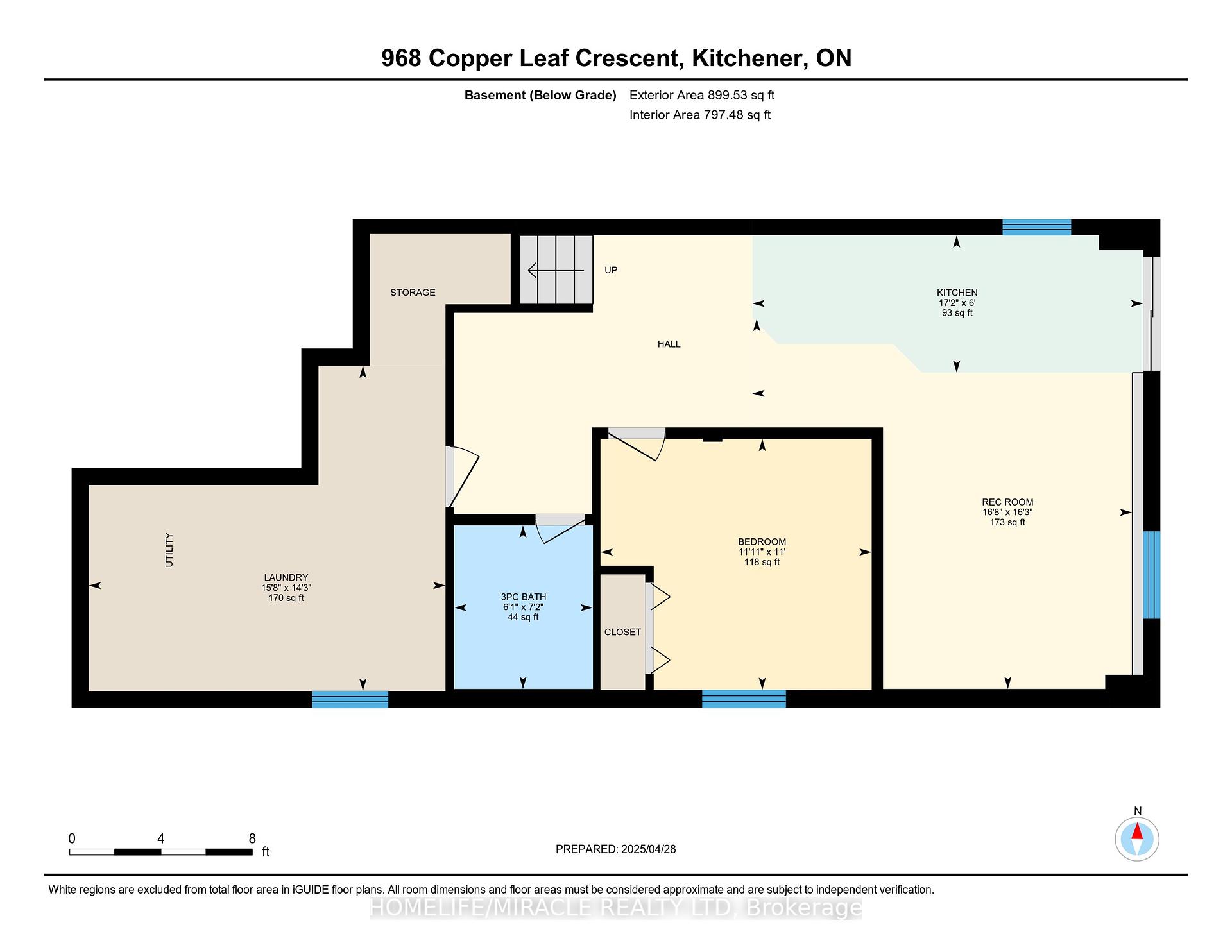
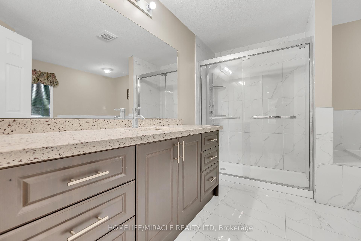
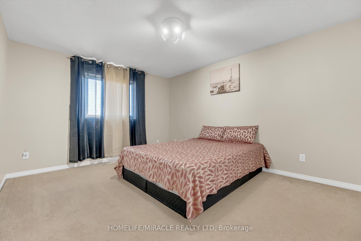
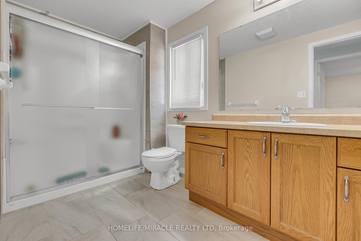
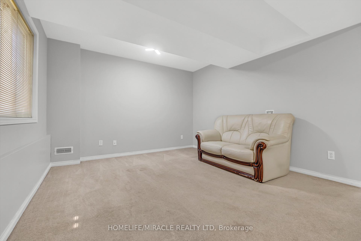
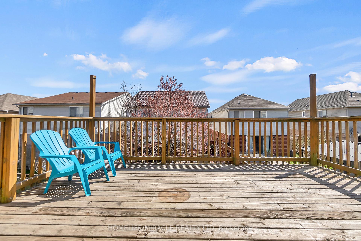
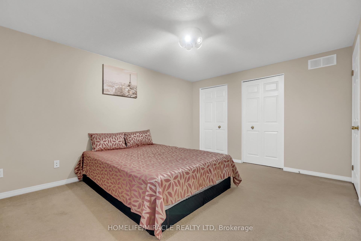
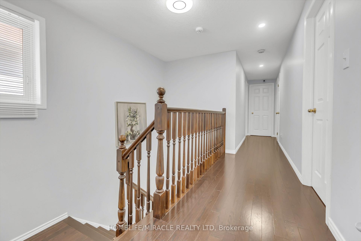
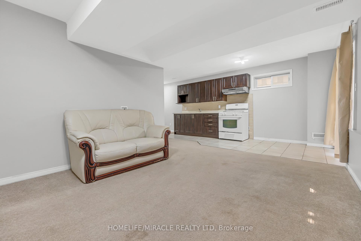













































| Welcome to 968 Copper Leaf Crescent, Kitchener a stunning home offering over 2,900 sq. ft. of finished living space (above and below grade), Brand new concrete 3-car wide driveway, complete with a walkout basement and in-law suite, also with separate entrance from the street that can be easily converted into a rental income opportunity. Nestled in the highly sought-after Williamsburg neighbourhood, a carpet-free home is just a 5-minute walk to Williamsburg Public School. The main floor showcases a bright open-concept layout featuring a chef's kitchen with granite countertops, stylish backsplash, tile flooring, and stainless steel appliances. The spacious dining area flows seamlessly into a sunlit living room with direct access to a wooden deck and a fully fenced backyard-perfect for entertaining or family fun. Additional main floor highlights include a 2-piece powder room and a walk-in shoe closet. The generous primary bedroom upstairs consists of a 4-piece ensuite with a relaxing jacuzzi tub and his-and-hers walk-in closets. Three additional well-sized bedrooms share a 4-piece family bathroom. Additional features include: New concrete 3-car wide driveway New Furnace in 2024.1.5-car garage with built-in shelving and automatic opener California ceilings and pot lights throughout the main floor and, primary bedroom. Pot lights are installed on the exterior all around the house for ample brightness. Separate entrance for the basement from the side of the house, along with a walkout. Rain Soft water softener (owned)Separate patio access for both the main floor and the basement Conveniently located near Williamsburg Community Centre, Sunrise Shopping Centre, GoodLife Fitness, restaurants, pharmacies, and just minutes from Hwy 7 and Hwy 85.Whether you're searching for your family's next home or an investment with rental potential, this property checks all the boxes. |
| Price | $989,000 |
| Taxes: | $5180.00 |
| Occupancy: | Owner+T |
| Address: | 968 Copper Leaf Cres , Kitchener, N2E 3W3, Waterloo |
| Directions/Cross Streets: | COPPER LEAF CRES |
| Rooms: | 6 |
| Rooms +: | 2 |
| Bedrooms: | 4 |
| Bedrooms +: | 1 |
| Family Room: | F |
| Basement: | Finished wit |
| Level/Floor | Room | Length(ft) | Width(ft) | Descriptions | |
| Room 1 | Main | Powder Ro | 3.97 | 4.95 | 2 Pc Bath |
| Room 2 | Main | Dining Ro | 16.24 | 11.32 | |
| Room 3 | Main | Foyer | 12.37 | 6 | |
| Room 4 | Main | Kitchen | 22.04 | 9.22 | |
| Room 5 | Main | Living Ro | 17.15 | 11.28 | |
| Room 6 | Second | Bathroom | 12.53 | 4.49 | 3 Pc Bath |
| Room 7 | Second | Bathroom | 10.2 | 11.22 | 4 Pc Ensuite |
| Room 8 | Second | Bedroom 4 | 10.86 | 9.61 | |
| Room 9 | Second | Bedroom 2 | 14.17 | 11.22 | |
| Room 10 | Second | Bedroom 3 | 12.2 | 11.28 | |
| Room 11 | Second | Primary B | 19.78 | 14.99 | |
| Room 12 | Basement | Bathroom | 6.07 | 7.15 | 3 Pc Bath |
| Room 13 | Basement | Bedroom | 11.87 | 10.99 | |
| Room 14 | Basement | Kitchen | 17.12 | 6.04 | |
| Room 15 | Basement | Laundry | 15.61 | 14.24 |
| Washroom Type | No. of Pieces | Level |
| Washroom Type 1 | 4 | Second |
| Washroom Type 2 | 4 | Second |
| Washroom Type 3 | 2 | Main |
| Washroom Type 4 | 3 | Basement |
| Washroom Type 5 | 0 |
| Total Area: | 0.00 |
| Approximatly Age: | 16-30 |
| Property Type: | Detached |
| Style: | 2-Storey |
| Exterior: | Aluminum Siding, Brick |
| Garage Type: | Attached |
| (Parking/)Drive: | Available |
| Drive Parking Spaces: | 2 |
| Park #1 | |
| Parking Type: | Available |
| Park #2 | |
| Parking Type: | Available |
| Pool: | None |
| Approximatly Age: | 16-30 |
| Approximatly Square Footage: | 2000-2500 |
| Property Features: | Fenced Yard, Park |
| CAC Included: | N |
| Water Included: | N |
| Cabel TV Included: | N |
| Common Elements Included: | N |
| Heat Included: | N |
| Parking Included: | N |
| Condo Tax Included: | N |
| Building Insurance Included: | N |
| Fireplace/Stove: | N |
| Heat Type: | Forced Air |
| Central Air Conditioning: | Central Air |
| Central Vac: | N |
| Laundry Level: | Syste |
| Ensuite Laundry: | F |
| Sewers: | Sewer |
| Utilities-Cable: | Y |
| Utilities-Hydro: | Y |
$
%
Years
This calculator is for demonstration purposes only. Always consult a professional
financial advisor before making personal financial decisions.
| Although the information displayed is believed to be accurate, no warranties or representations are made of any kind. |
| HOMELIFE/MIRACLE REALTY LTD |
- Listing -1 of 0
|
|

Sachi Patel
Broker
Dir:
647-702-7117
Bus:
6477027117
| Virtual Tour | Book Showing | Email a Friend |
Jump To:
At a Glance:
| Type: | Freehold - Detached |
| Area: | Waterloo |
| Municipality: | Kitchener |
| Neighbourhood: | Dufferin Grove |
| Style: | 2-Storey |
| Lot Size: | x 102.83(Feet) |
| Approximate Age: | 16-30 |
| Tax: | $5,180 |
| Maintenance Fee: | $0 |
| Beds: | 4+1 |
| Baths: | 4 |
| Garage: | 0 |
| Fireplace: | N |
| Air Conditioning: | |
| Pool: | None |
Locatin Map:
Payment Calculator:

Listing added to your favorite list
Looking for resale homes?

By agreeing to Terms of Use, you will have ability to search up to 311473 listings and access to richer information than found on REALTOR.ca through my website.

