
![]()
$3,159
Available - For Rent
Listing ID: W12135112
86 FIELDRIDGE Cres , Brampton, L6R 0C2, Peel
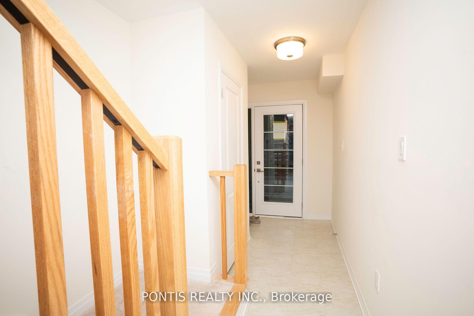
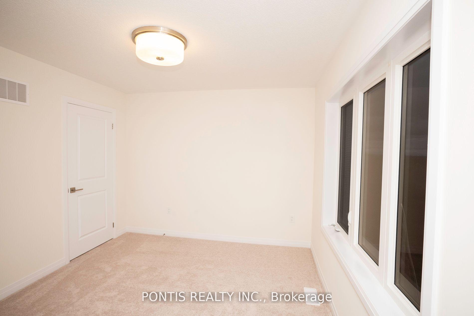
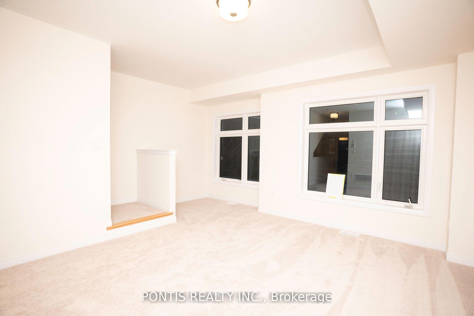
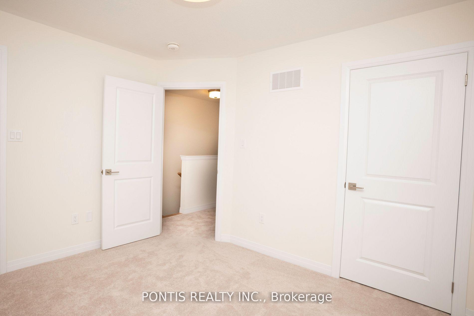
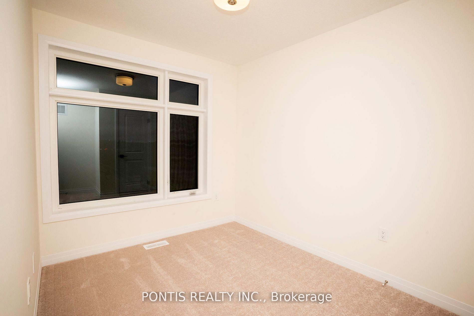
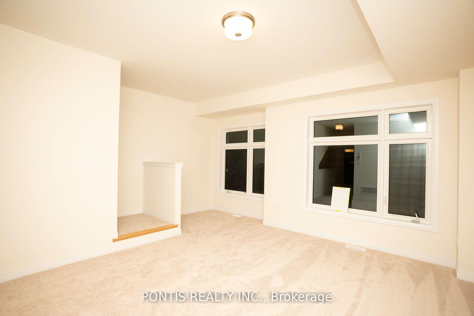
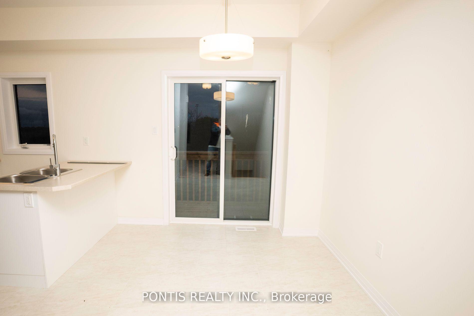
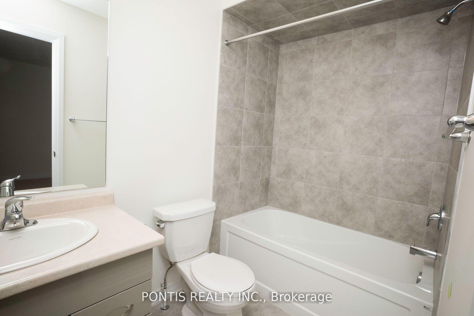
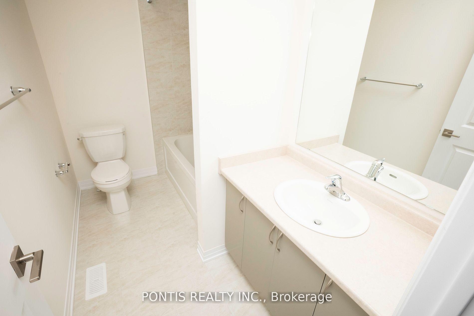
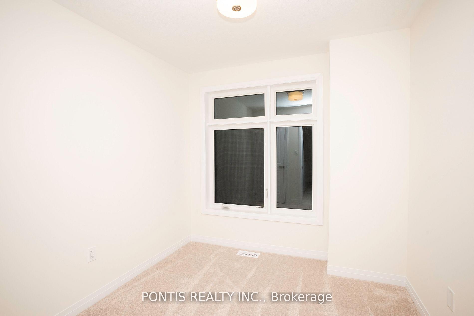
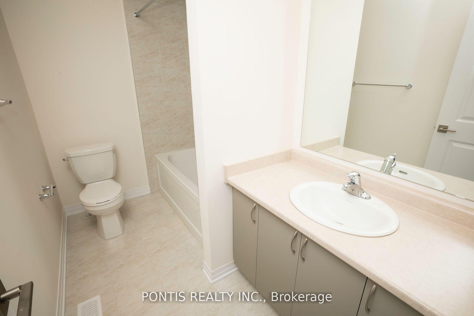
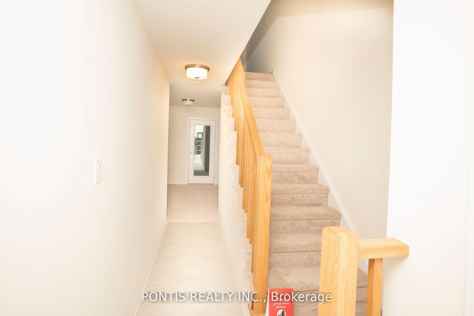

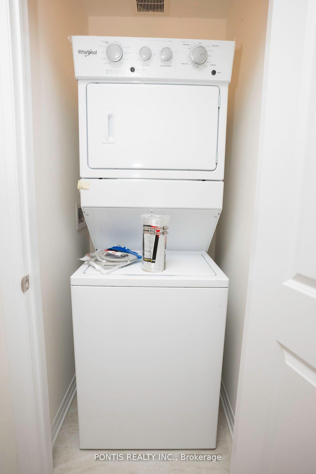

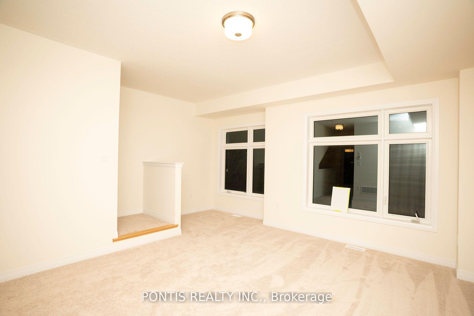
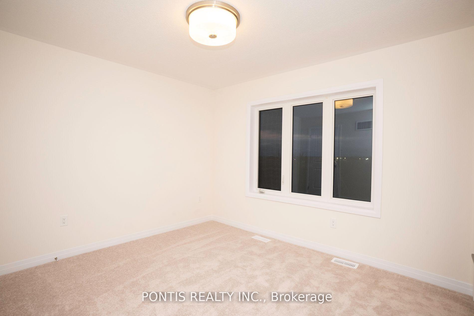
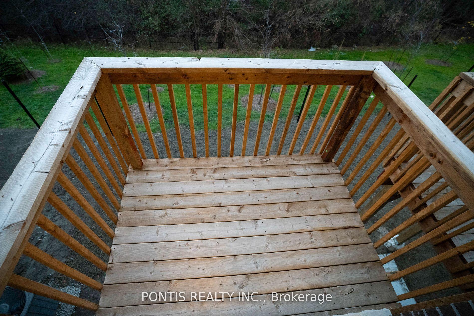
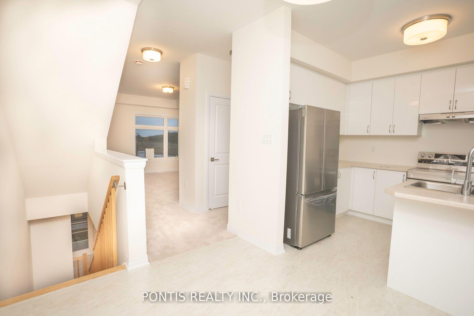
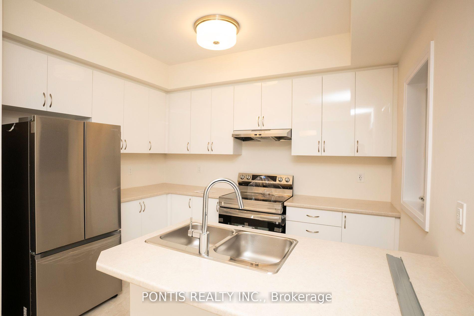
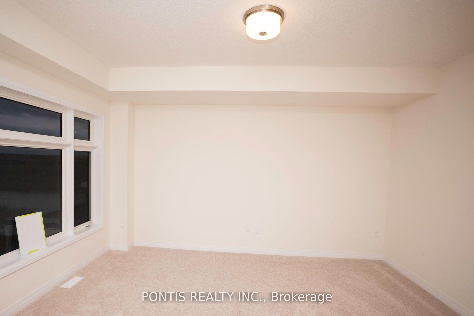
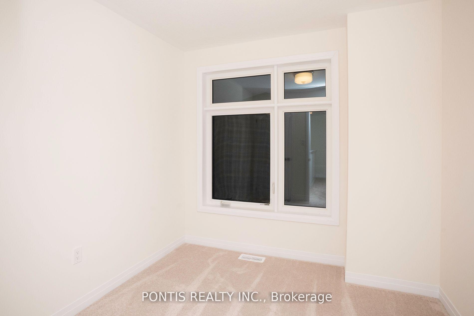
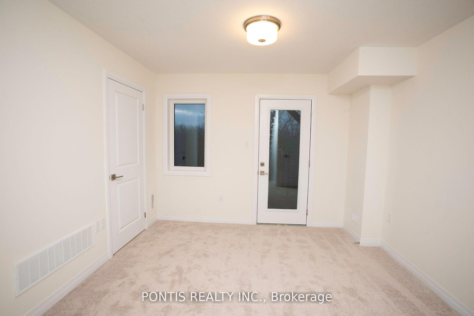

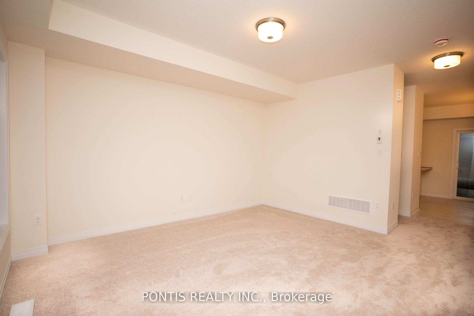
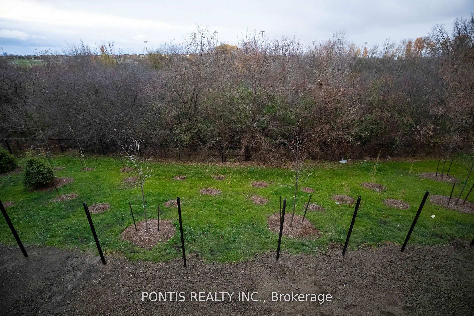
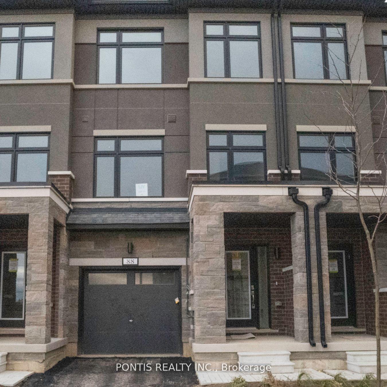



























| "THIS BRAND NEW CONDO TOWNHOUSE IS NOT JUST A PROPERTY; IT'S A LIFESTYLE WAITING FOR YOU. STEP INSIDE TO FIND THREE SPACIOUS, SUN FILLED BEDROOMS AND 2.5 BEAUTIFULLY DESIGNED BATHS, INCLUDING A LUXURIOUS MASTER RETREAT WITH AN ELEGANT ENSUITE. THE MODERN OPEN-CONCEPT LAYOUT IS PERFECT FOR BOTH ENTERTAINING AND EVERYDAY LIVING. FEATURING A CHEF'S KITCHEN AND A CONVENIENT BREAKFAST ISLAND. THIS HOME INCLUDES A WALK-OUT, PROVIDING YOU WITH IMMEDIATE ACCESS TO PICTURESQUE NATURAL LANDSCAPES AND TRAILS. YOU'LL ALSO LOVE THE CONVENIENCE OF BEING CLOSE TO MAJOR AMENITIES, INCLUDING SHOPPING, SCHOOLS. PARKS, AND HIGHWAYS, ENSURING EVERYTHING YOU NEED IS JUST A STONE'S THROW AWAY. DON'T MISS OUT ON THIS INCREDIBLE OPPORTUNITY TO ELEVATE YOUR LIFESTYLE!! |
| Price | $3,159 |
| Taxes: | $0.00 |
| Occupancy: | Vacant |
| Address: | 86 FIELDRIDGE Cres , Brampton, L6R 0C2, Peel |
| Directions/Cross Streets: | INSPIRE BLVD & FIELDRIDGE |
| Rooms: | 4 |
| Rooms +: | 3 |
| Bedrooms: | 3 |
| Bedrooms +: | 0 |
| Family Room: | F |
| Basement: | Unfinished |
| Furnished: | Unfu |
| Level/Floor | Room | Length(ft) | Width(ft) | Descriptions | |
| Room 1 | Second | Powder Ro | 2 Pc Ensuite | ||
| Room 2 | Main | Recreatio | 10.99 | 11.12 | Walk-Out |
| Room 3 | Third | Laundry | |||
| Room 4 | Second | Dining Ro | 8.4 | 11.78 | |
| Room 5 | Second | Kitchen | 8.59 | 10.89 | |
| Room 6 | Second | Great Roo | 12.99 | 14.89 | |
| Room 7 | Third | Primary B | 11.78 | 10.36 | |
| Room 8 | Third | Bedroom 2 | 7.97 | 9.38 | |
| Room 9 | Third | Bedroom 3 | 8.59 | 8.07 |
| Washroom Type | No. of Pieces | Level |
| Washroom Type 1 | 2 | Second |
| Washroom Type 2 | 3 | Third |
| Washroom Type 3 | 0 | |
| Washroom Type 4 | 0 | |
| Washroom Type 5 | 0 |
| Total Area: | 0.00 |
| Approximatly Age: | 0-5 |
| Property Type: | Att/Row/Townhouse |
| Style: | 2-Storey |
| Exterior: | Stucco (Plaster) |
| Garage Type: | Built-In |
| Drive Parking Spaces: | 1 |
| Pool: | None |
| Laundry Access: | In-Suite Laun |
| Approximatly Age: | 0-5 |
| Approximatly Square Footage: | < 700 |
| Property Features: | Other, Part Cleared |
| CAC Included: | N |
| Water Included: | N |
| Cabel TV Included: | N |
| Common Elements Included: | N |
| Heat Included: | N |
| Parking Included: | Y |
| Condo Tax Included: | N |
| Building Insurance Included: | N |
| Fireplace/Stove: | N |
| Heat Type: | Forced Air |
| Central Air Conditioning: | Central Air |
| Central Vac: | N |
| Laundry Level: | Syste |
| Ensuite Laundry: | F |
| Sewers: | Septic |
| Utilities-Cable: | A |
| Utilities-Hydro: | Y |
| Although the information displayed is believed to be accurate, no warranties or representations are made of any kind. |
| PONTIS REALTY INC. |
- Listing -1 of 0
|
|

Sachi Patel
Broker
Dir:
647-702-7117
Bus:
6477027117
| Book Showing | Email a Friend |
Jump To:
At a Glance:
| Type: | Freehold - Att/Row/Townhouse |
| Area: | Peel |
| Municipality: | Brampton |
| Neighbourhood: | Brampton North |
| Style: | 2-Storey |
| Lot Size: | x 0.00() |
| Approximate Age: | 0-5 |
| Tax: | $0 |
| Maintenance Fee: | $0 |
| Beds: | 3 |
| Baths: | 3 |
| Garage: | 0 |
| Fireplace: | N |
| Air Conditioning: | |
| Pool: | None |
Locatin Map:

Listing added to your favorite list
Looking for resale homes?

By agreeing to Terms of Use, you will have ability to search up to 311473 listings and access to richer information than found on REALTOR.ca through my website.

