
![]()
$525,000
Available - For Sale
Listing ID: X12135136
235 Lakeview Road , Loyalist, K0H 1G0, Lennox & Addingt
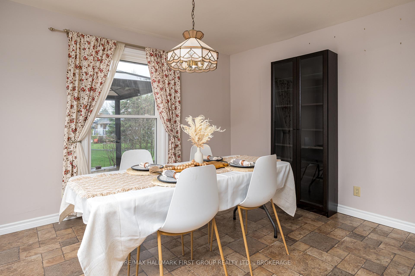
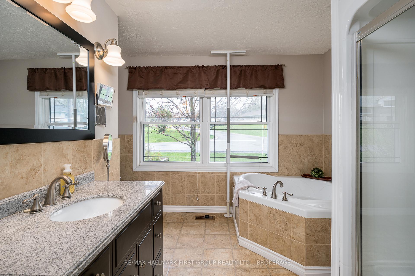
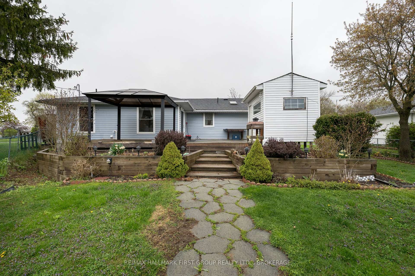
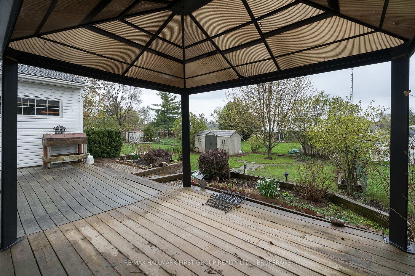
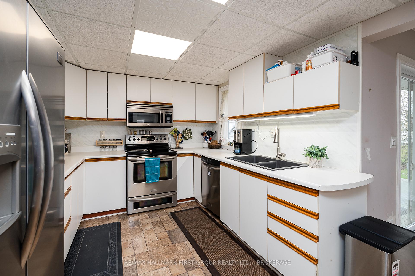

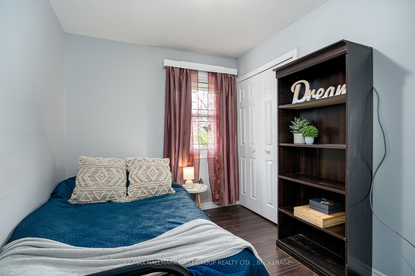
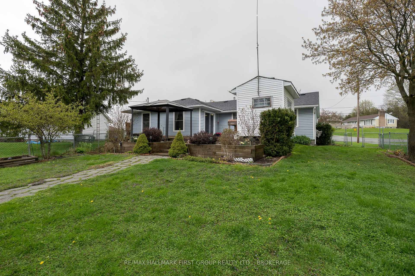
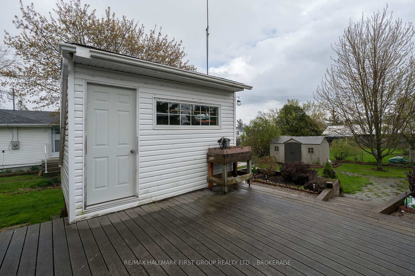
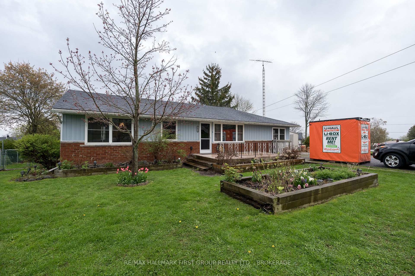
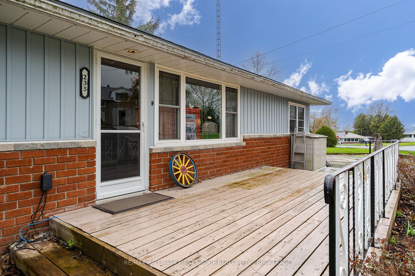

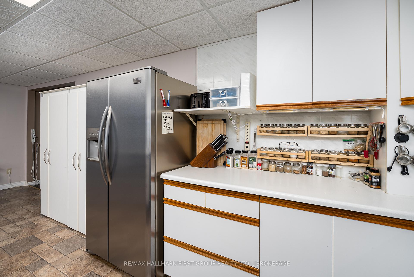
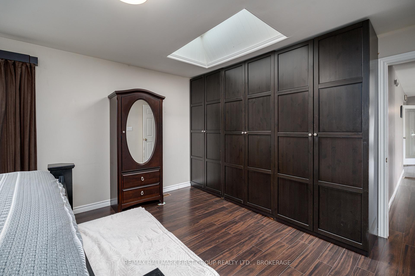
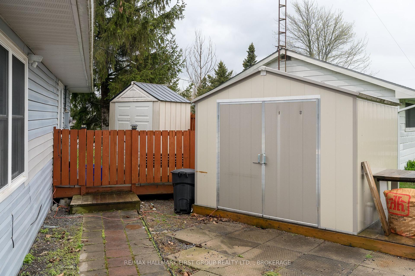
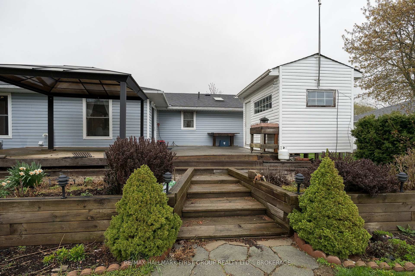
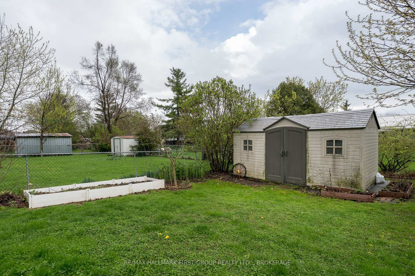
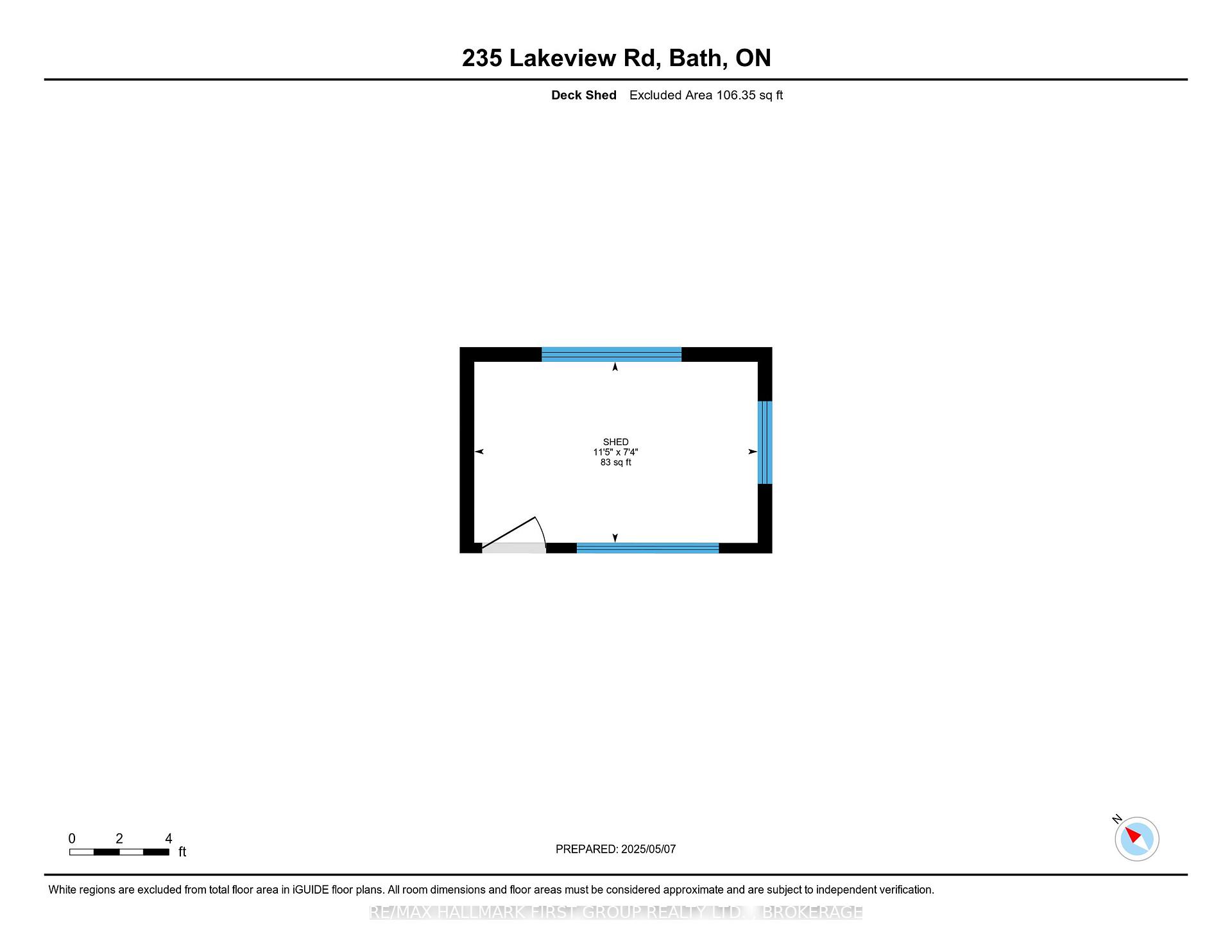
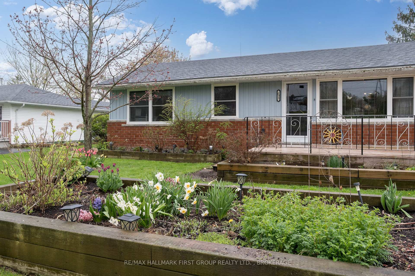
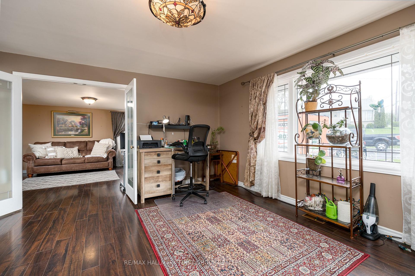

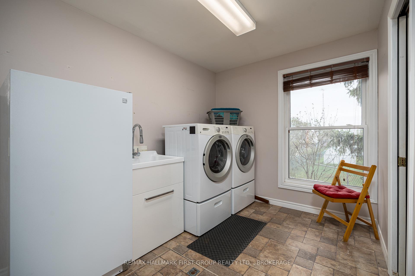
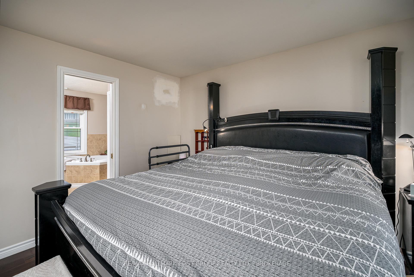
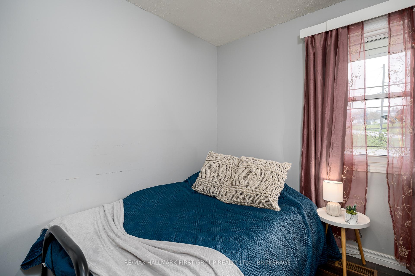
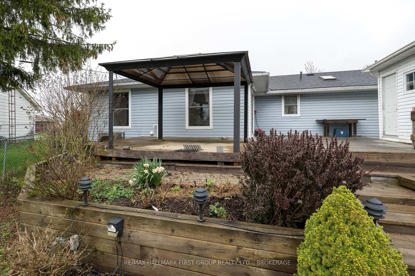
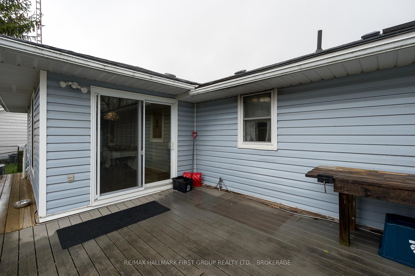
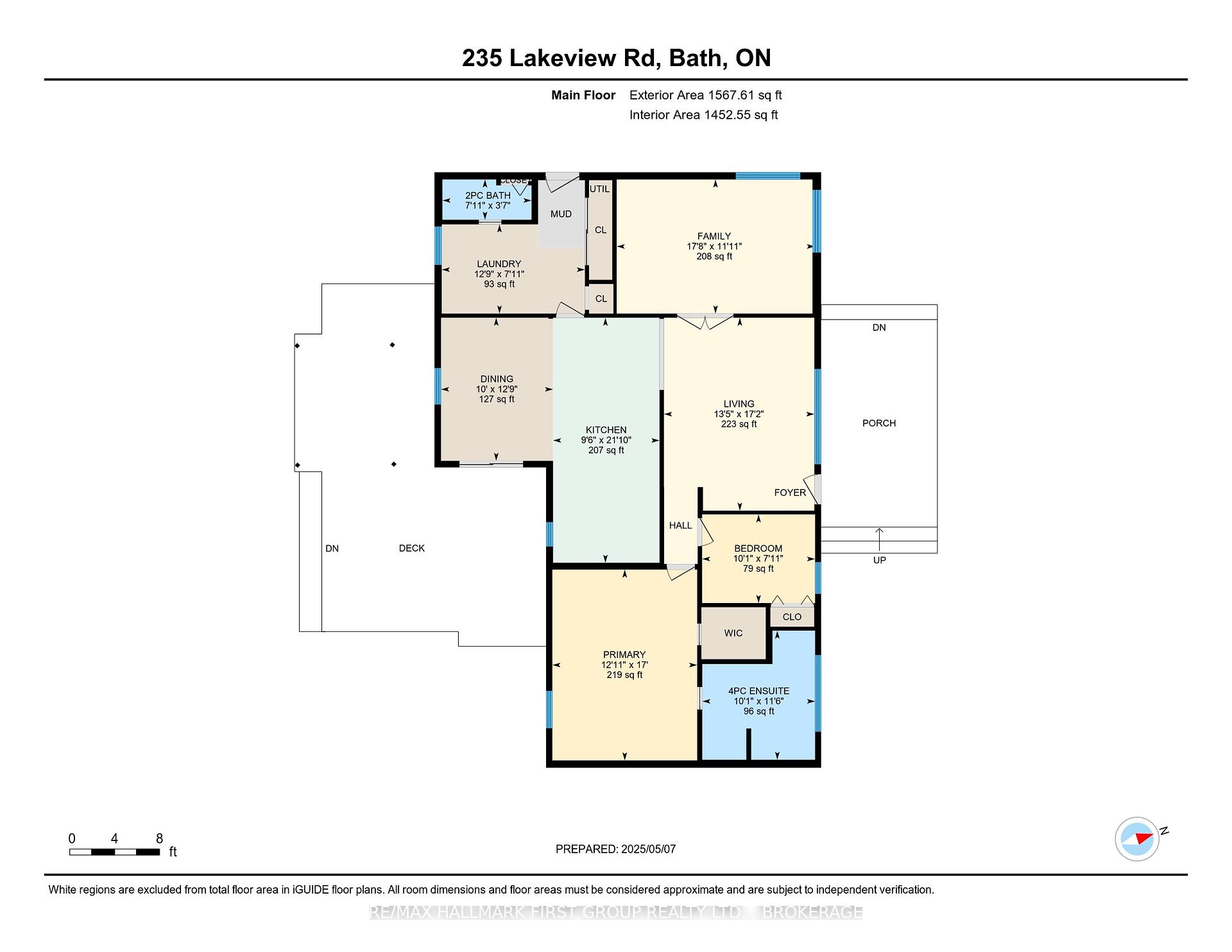
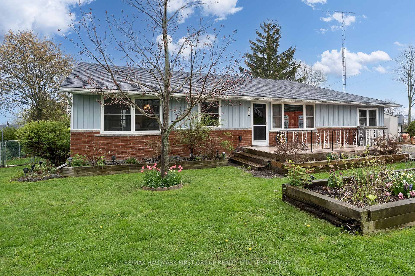
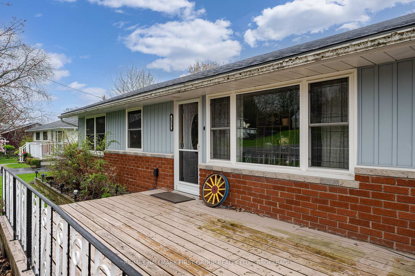
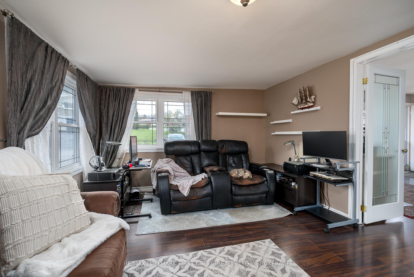

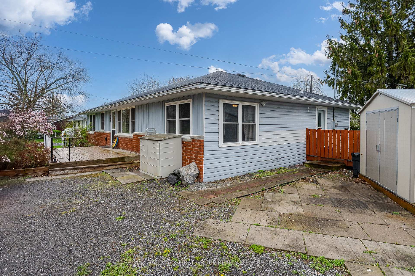
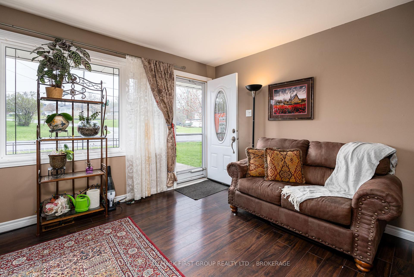
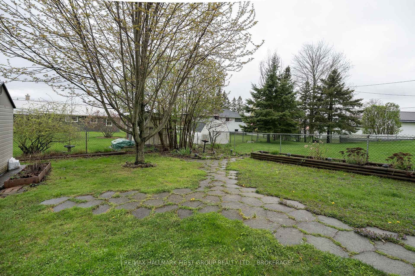
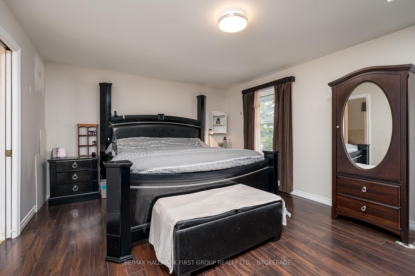
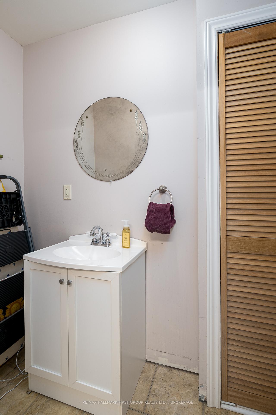




































| Welcome to 235 Lakeview Road, nestled in the charming and historic lakeside community of Bath, Ontario. This beautifully appointed bungalow offers the perfect opportunity for those looking to downsize or step into homeownership for the first time, all on one convenient level. Set on a generously sized lot, the property is surrounded by well-established perennial gardens and features three versatile sheds, perfect for storage, hobbies, or even a workshop. The outdoor space is ideal for entertaining, with a spacious back deck complete with a gazebo, offering shade and comfort for those warm summer days. Inside, you'll find two separate living areas great for entertaining guests or creating a cozy family room and a quiet retreat. The primary bedroom features a private storage room and a 4-piece ensuite bath with a larger soaker tub with jets and lights. Major updates have already been taken care of: the roof was replaced in 2021, the furnace and central air conditioning were updated in 2022, and the hot water system is tankless, has also been recently replaced, offering peace of mind for years to come. This low-maintenance home is move-in ready and located just minutes from waterfront parks, golf courses, and the village's growing selection of shops, restaurants, and services. Enjoy comfort, convenience, and community in this affordable and easy-to-maintain home! |
| Price | $525,000 |
| Taxes: | $3815.10 |
| Assessment Year: | 2024 |
| Occupancy: | Owner |
| Address: | 235 Lakeview Road , Loyalist, K0H 1G0, Lennox & Addingt |
| Acreage: | < .50 |
| Directions/Cross Streets: | Main St & Somerset Drive |
| Rooms: | 6 |
| Bedrooms: | 2 |
| Bedrooms +: | 0 |
| Family Room: | T |
| Basement: | Crawl Space |
| Level/Floor | Room | Length(ft) | Width(ft) | Descriptions | |
| Room 1 | Main | Family Ro | 17.65 | 11.94 | |
| Room 2 | Main | Living Ro | 17.19 | 13.38 | |
| Room 3 | Main | Dining Ro | 12.76 | 9.97 | W/O To Deck |
| Room 4 | Main | Kitchen | 21.84 | 9.48 | |
| Room 5 | Main | Primary B | 16.99 | 12.89 | 4 Pc Ensuite |
| Room 6 | Main | Bedroom 2 | 10.07 | 7.9 | |
| Room 7 | Main | Laundry | 12.76 | 7.94 |
| Washroom Type | No. of Pieces | Level |
| Washroom Type 1 | 2 | Main |
| Washroom Type 2 | 4 | Main |
| Washroom Type 3 | 0 | |
| Washroom Type 4 | 0 | |
| Washroom Type 5 | 0 |
| Total Area: | 0.00 |
| Approximatly Age: | 51-99 |
| Property Type: | Detached |
| Style: | Bungalow |
| Exterior: | Vinyl Siding, Brick Veneer |
| Garage Type: | None |
| (Parking/)Drive: | Private Do |
| Drive Parking Spaces: | 4 |
| Park #1 | |
| Parking Type: | Private Do |
| Park #2 | |
| Parking Type: | Private Do |
| Pool: | None |
| Approximatly Age: | 51-99 |
| Approximatly Square Footage: | 1100-1500 |
| Property Features: | Golf, Lake Access |
| CAC Included: | N |
| Water Included: | N |
| Cabel TV Included: | N |
| Common Elements Included: | N |
| Heat Included: | N |
| Parking Included: | N |
| Condo Tax Included: | N |
| Building Insurance Included: | N |
| Fireplace/Stove: | N |
| Heat Type: | Forced Air |
| Central Air Conditioning: | Central Air |
| Central Vac: | N |
| Laundry Level: | Syste |
| Ensuite Laundry: | F |
| Sewers: | Sewer |
| Utilities-Cable: | A |
| Utilities-Hydro: | Y |
$
%
Years
This calculator is for demonstration purposes only. Always consult a professional
financial advisor before making personal financial decisions.
| Although the information displayed is believed to be accurate, no warranties or representations are made of any kind. |
| RE/MAX HALLMARK FIRST GROUP REALTY LTD. , BROKERAGE |
- Listing -1 of 0
|
|

Sachi Patel
Broker
Dir:
647-702-7117
Bus:
6477027117
| Book Showing | Email a Friend |
Jump To:
At a Glance:
| Type: | Freehold - Detached |
| Area: | Lennox & Addington |
| Municipality: | Loyalist |
| Neighbourhood: | 57 - Bath |
| Style: | Bungalow |
| Lot Size: | x 123.10(Feet) |
| Approximate Age: | 51-99 |
| Tax: | $3,815.1 |
| Maintenance Fee: | $0 |
| Beds: | 2 |
| Baths: | 2 |
| Garage: | 0 |
| Fireplace: | N |
| Air Conditioning: | |
| Pool: | None |
Locatin Map:
Payment Calculator:

Listing added to your favorite list
Looking for resale homes?

By agreeing to Terms of Use, you will have ability to search up to 311473 listings and access to richer information than found on REALTOR.ca through my website.

