
![]()
$809,999
Available - For Sale
Listing ID: E12135065
1366 Brands Cour , Pickering, L1V 2V4, Durham
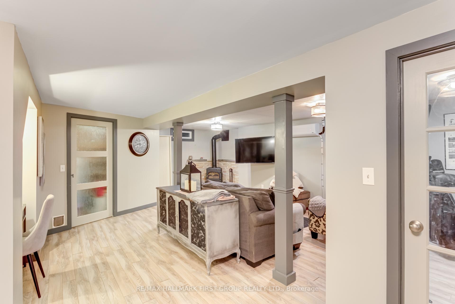
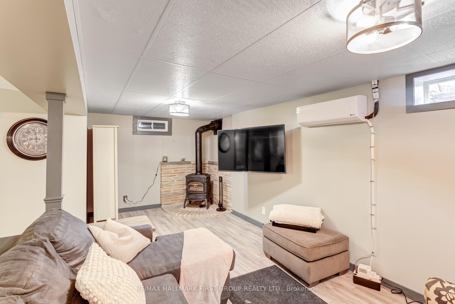
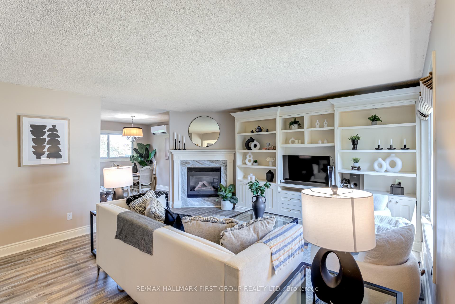
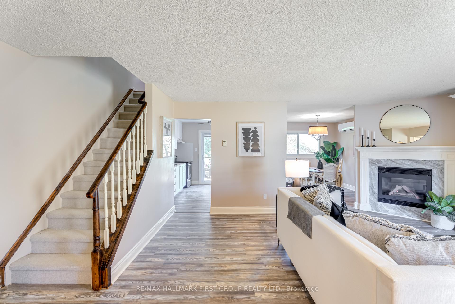
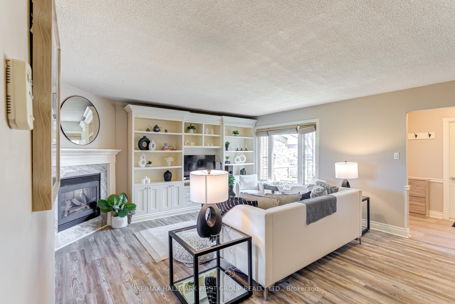
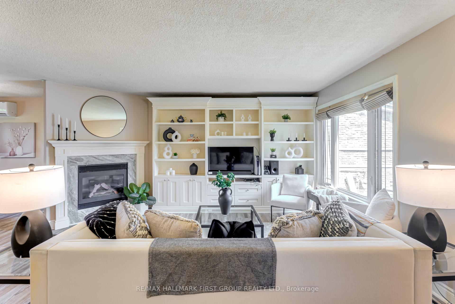

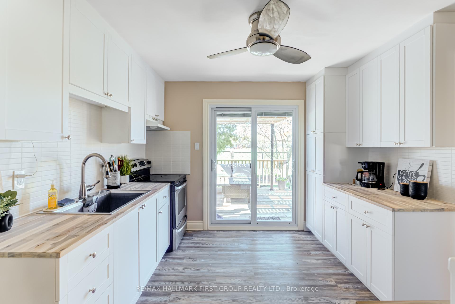
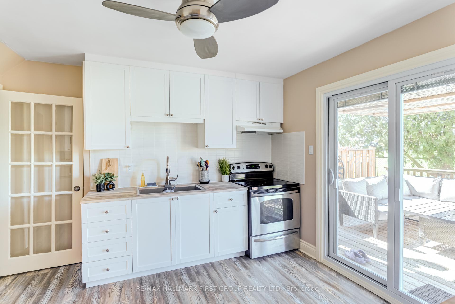
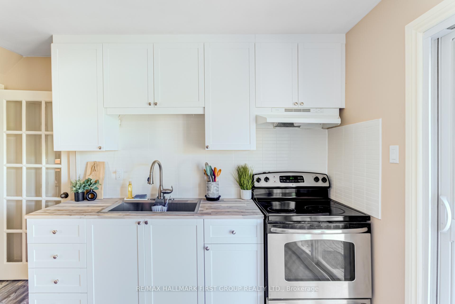
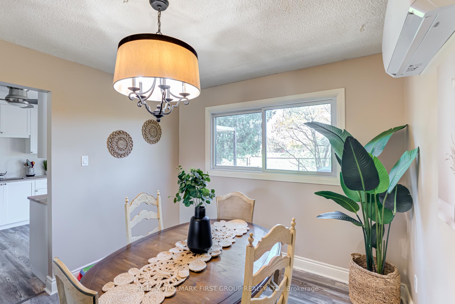
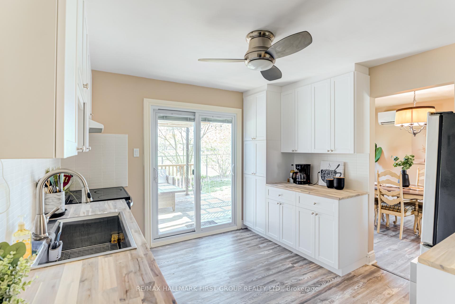
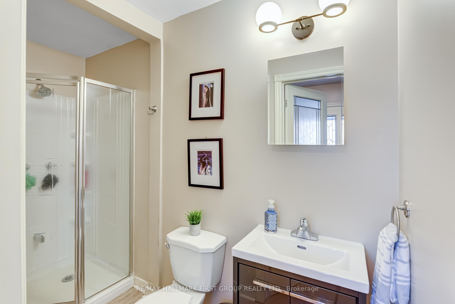
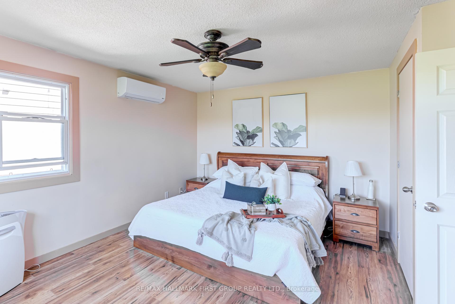
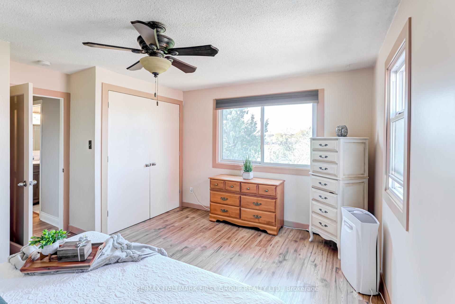
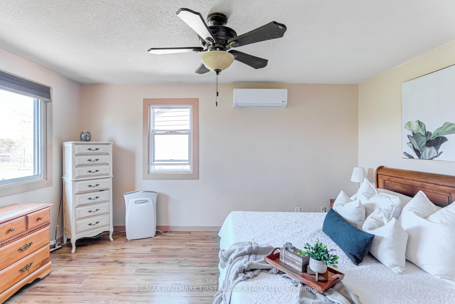
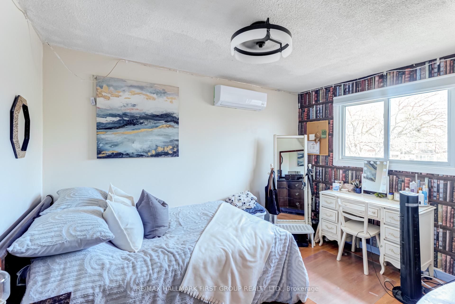
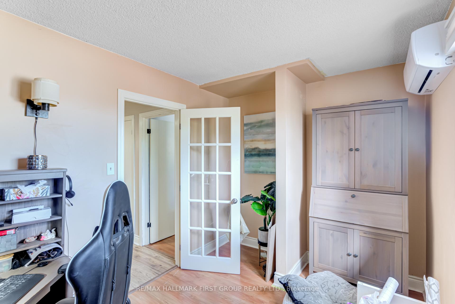
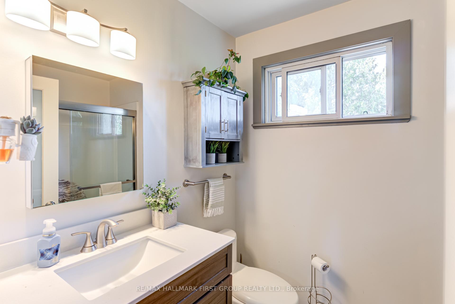
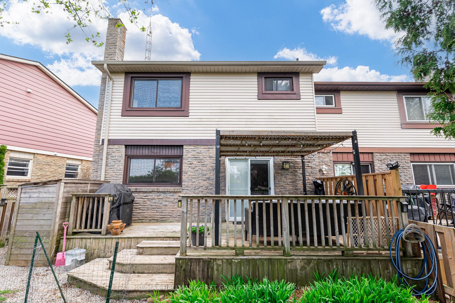
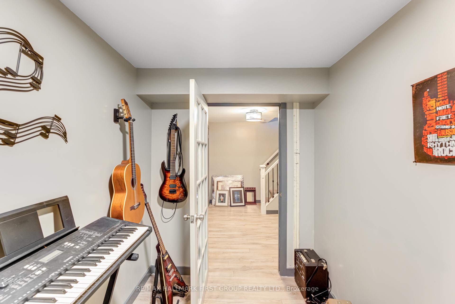
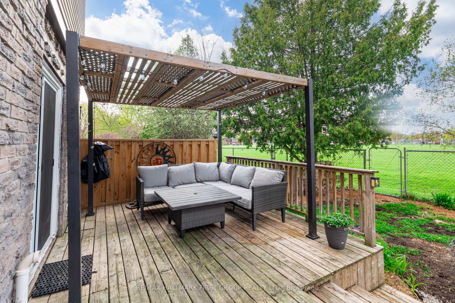
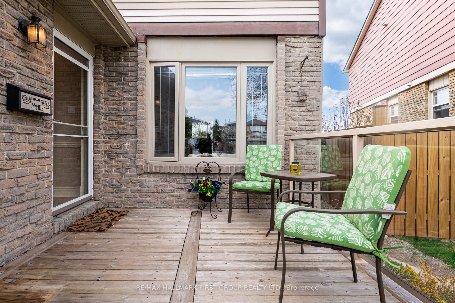
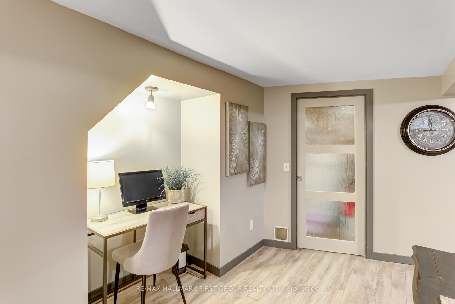
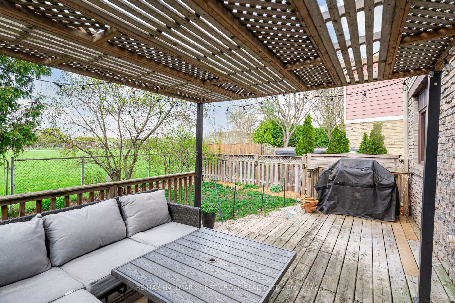
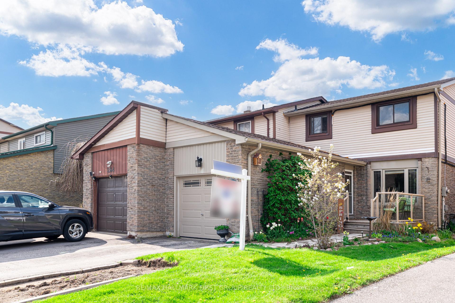
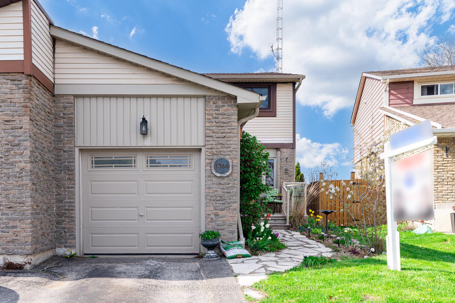



























| Prime Location! Discover your ideal home nestled on a quiet, dead-end street in a prime Pickering location. This property offers unparalleled convenience and charm with a host of modern updates. Steps Away from Everything: Enjoy a short walk to GO Transit, bus lines, a major mall, grocery stores, restaurants, and a movie theatre -- No car required for everyday errands and entertainment! Top-Notch Surroundings: The house backs onto a serene city park with direct access from the backyard and a short 3-minute walk to the public elementary school. Easy access to the 401 and the 407. Parking Made Easy with a single-car garage with driveway space for 3 more vehicles. Modern Updates Throughout: Equipped with a new heat pump (2024) for year-round comfort, brand new LVP flooring on the main level, new upstairs flooring, freshly painted, and newly carpeted stairs. Brand new kitchen cupboards and butcher block countertops with a new patio door (2025) leading to a large deck spanning the length of the house. Established perennial gardens create a haven for relaxation. Custom-built living room built-ins and a gorgeous main floor fireplace, and for additional living space, enjoy a fully finished basement. This home combines modern living with unbeatable access to local amenities and natural beauty. Perfect for anyone seeking convenience, comfort, and style all in one stunning property. *Driveway is in the process of being redone - Will be finished by next month* |
| Price | $809,999 |
| Taxes: | $4197.99 |
| Assessment Year: | 2025 |
| Occupancy: | Owner |
| Address: | 1366 Brands Cour , Pickering, L1V 2V4, Durham |
| Directions/Cross Streets: | Liverpool Rd/Glenanna Rd |
| Rooms: | 7 |
| Bedrooms: | 3 |
| Bedrooms +: | 0 |
| Family Room: | F |
| Basement: | Finished |
| Level/Floor | Room | Length(ft) | Width(ft) | Descriptions | |
| Room 1 | Main | Living Ro | 17.06 | 14.76 | Large Window, Vinyl Floor, Gas Fireplace |
| Room 2 | Main | Dining Ro | 12.14 | 9.84 | Combined w/Living, Vinyl Floor |
| Room 3 | Main | Kitchen | 11.48 | 10.5 | W/O To Patio, Modern Kitchen |
| Room 4 | Upper | Primary B | 15.09 | 11.15 | His and Hers Closets, Laminate |
| Room 5 | Upper | Bedroom 2 | 12.14 | 13.45 | Laminate |
| Room 6 | Upper | Bedroom 3 | 9.18 | 8.2 | Laminate |
| Room 7 | Basement | Recreatio | 25.98 | 17.97 |
| Washroom Type | No. of Pieces | Level |
| Washroom Type 1 | 3 | Main |
| Washroom Type 2 | 3 | Upper |
| Washroom Type 3 | 0 | |
| Washroom Type 4 | 0 | |
| Washroom Type 5 | 0 |
| Total Area: | 0.00 |
| Property Type: | Semi-Detached |
| Style: | 2-Storey |
| Exterior: | Brick, Aluminum Siding |
| Garage Type: | Attached |
| Drive Parking Spaces: | 3 |
| Pool: | None |
| Approximatly Square Footage: | 1100-1500 |
| CAC Included: | N |
| Water Included: | N |
| Cabel TV Included: | N |
| Common Elements Included: | N |
| Heat Included: | N |
| Parking Included: | N |
| Condo Tax Included: | N |
| Building Insurance Included: | N |
| Fireplace/Stove: | N |
| Heat Type: | Heat Pump |
| Central Air Conditioning: | Other |
| Central Vac: | N |
| Laundry Level: | Syste |
| Ensuite Laundry: | F |
| Sewers: | Sewer |
$
%
Years
This calculator is for demonstration purposes only. Always consult a professional
financial advisor before making personal financial decisions.
| Although the information displayed is believed to be accurate, no warranties or representations are made of any kind. |
| RE/MAX HALLMARK FIRST GROUP REALTY LTD. |
- Listing -1 of 0
|
|

Sachi Patel
Broker
Dir:
647-702-7117
Bus:
6477027117
| Virtual Tour | Book Showing | Email a Friend |
Jump To:
At a Glance:
| Type: | Freehold - Semi-Detached |
| Area: | Durham |
| Municipality: | Pickering |
| Neighbourhood: | Liverpool |
| Style: | 2-Storey |
| Lot Size: | x 116.85(Feet) |
| Approximate Age: | |
| Tax: | $4,197.99 |
| Maintenance Fee: | $0 |
| Beds: | 3 |
| Baths: | 2 |
| Garage: | 0 |
| Fireplace: | N |
| Air Conditioning: | |
| Pool: | None |
Locatin Map:
Payment Calculator:

Listing added to your favorite list
Looking for resale homes?

By agreeing to Terms of Use, you will have ability to search up to 311473 listings and access to richer information than found on REALTOR.ca through my website.

