
![]()
$749,000
Available - For Sale
Listing ID: X12135064
1876 Maple Grove Road , Stittsville - Munster - Richmond, K2S 0W4, Ottawa
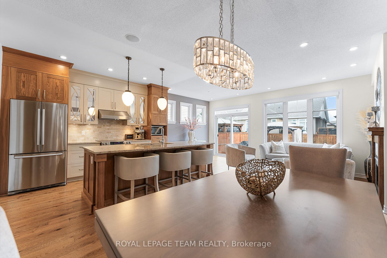
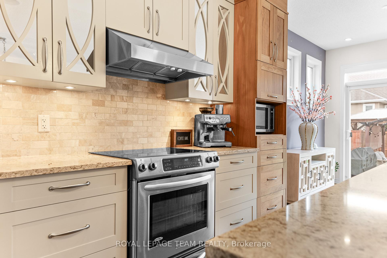
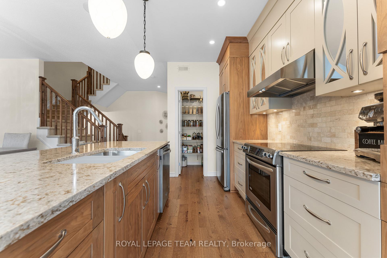

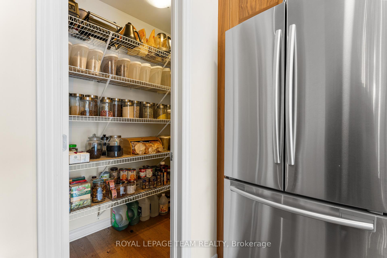
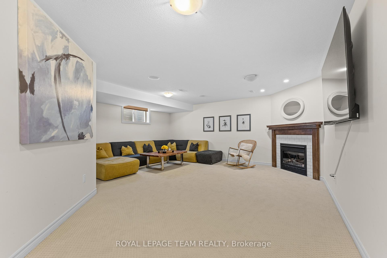

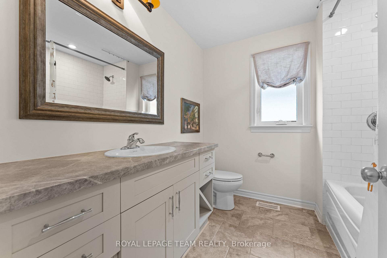
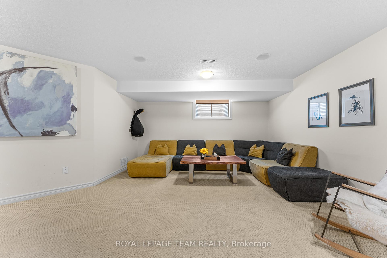
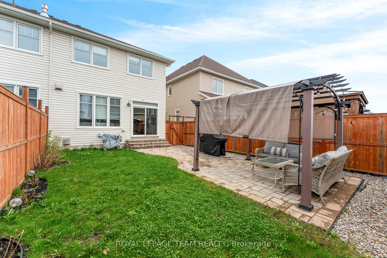
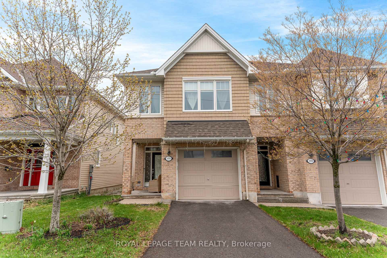
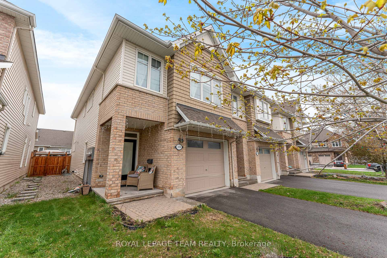
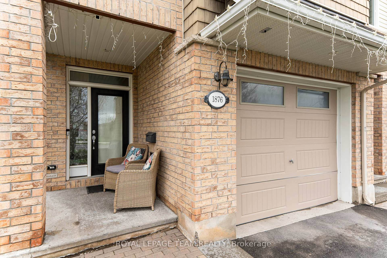
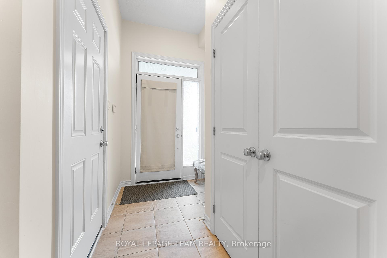
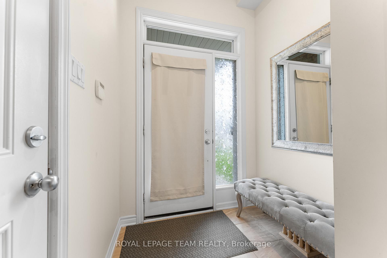
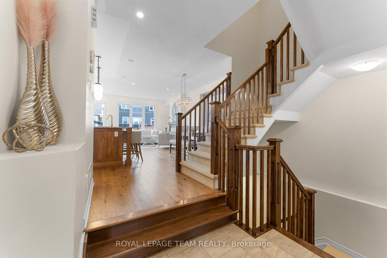
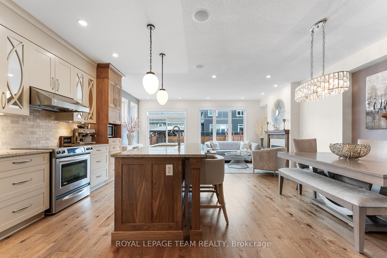
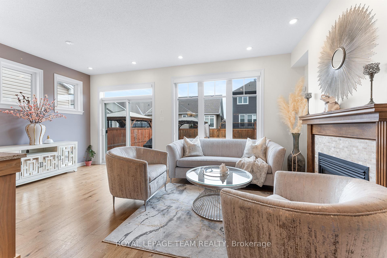
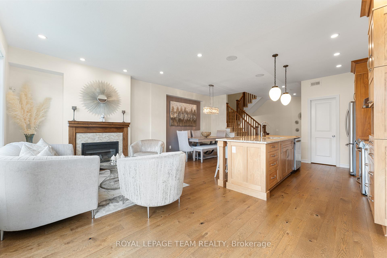

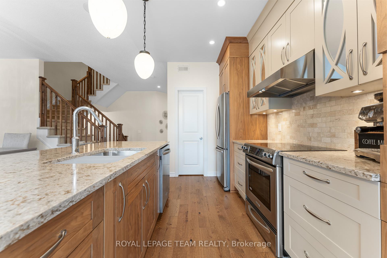
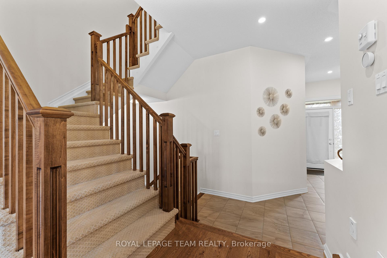


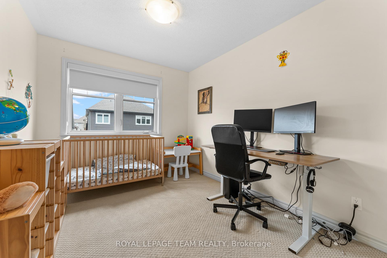
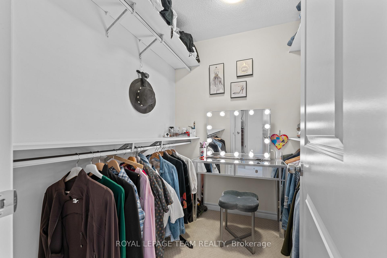
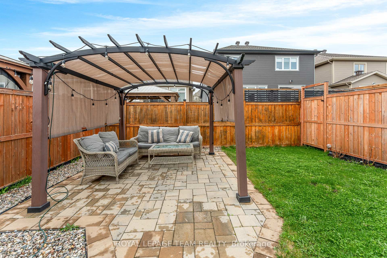
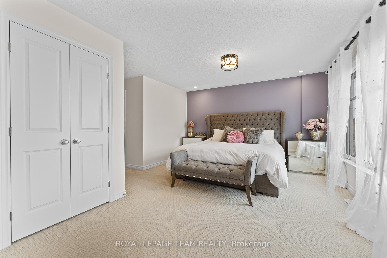
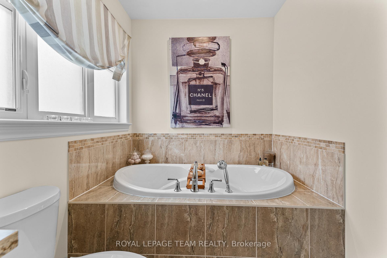
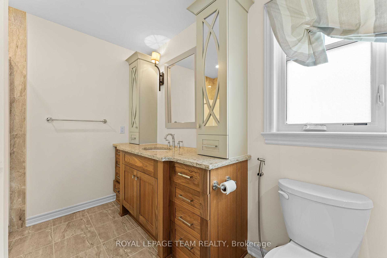
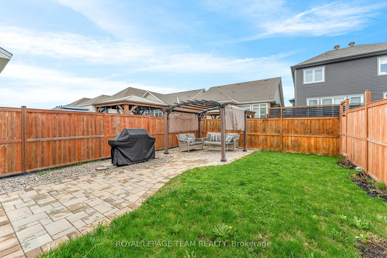

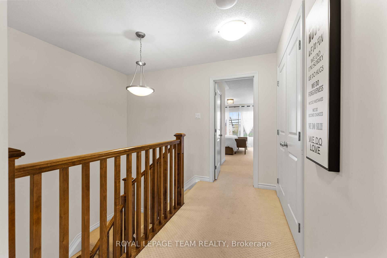
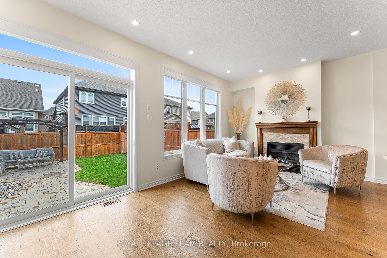
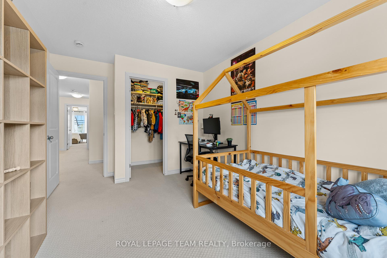
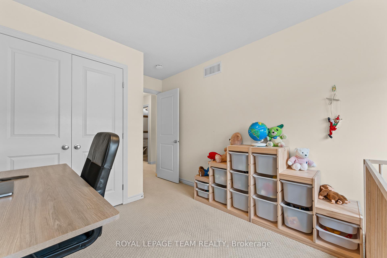
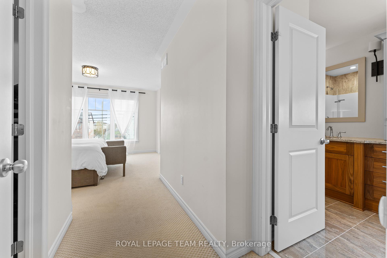
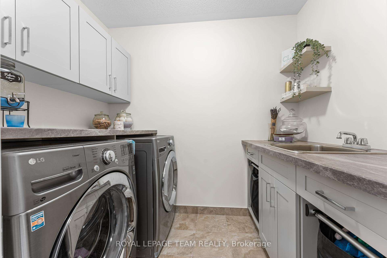
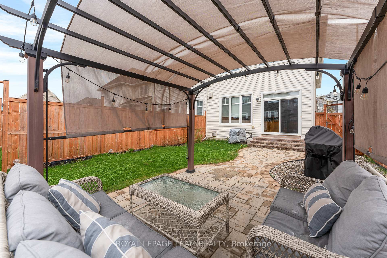







































| Former Tamarack Model End Unit Hudson Model | 2,165 Sqft | Over $91K in Upgrades Welcome to this stunning former Tamarack model end-unit townhome, featuring the spacious and desirable Hudson model with 2,165 sqft of beautifully finished living space. This home offers 3 bedrooms, 2.5 bathrooms, and a fully finished basement with a cozy fireplace, perfect for family living and entertaining. The main floor features a spacious living room with a fireplace, and a gourmet kitchen complete with quartz countertops, upgraded cabinetry with a Pantry and stainless steel appliances. The primary bedroom includes a walk-in closet and an additional closet for extra storage. Two other generously sized bedrooms offer space for family, guests, or a home office. Enjoy the convenience of a second-level laundry room, thoughtfully upgraded with extra cabinets and storage space. Step outside to enjoy a beautifully interlocked backyard with a gazebo 2021, fully fenced in 2021 ideal for private outdoor gatherings. gutters have been professionally installed for long-term maintenance. Located just 5 minutes from key amenities like Costco, Home Depot, and Food Basics, this home offers comfort, convenience, and quality in one exceptional package. |
| Price | $749,000 |
| Taxes: | $4392.00 |
| Assessment Year: | 2024 |
| Occupancy: | Owner |
| Address: | 1876 Maple Grove Road , Stittsville - Munster - Richmond, K2S 0W4, Ottawa |
| Directions/Cross Streets: | Terry Fox Dr > Maple grove rd |
| Rooms: | 3 |
| Bedrooms: | 3 |
| Bedrooms +: | 0 |
| Family Room: | F |
| Basement: | Finished |
| Washroom Type | No. of Pieces | Level |
| Washroom Type 1 | 4 | Second |
| Washroom Type 2 | 3 | Second |
| Washroom Type 3 | 2 | Main |
| Washroom Type 4 | 0 | |
| Washroom Type 5 | 0 |
| Total Area: | 0.00 |
| Property Type: | Att/Row/Townhouse |
| Style: | 2-Storey |
| Exterior: | Brick, Vinyl Siding |
| Garage Type: | Attached |
| Drive Parking Spaces: | 2 |
| Pool: | None |
| Approximatly Square Footage: | 1500-2000 |
| CAC Included: | N |
| Water Included: | N |
| Cabel TV Included: | N |
| Common Elements Included: | N |
| Heat Included: | N |
| Parking Included: | N |
| Condo Tax Included: | N |
| Building Insurance Included: | N |
| Fireplace/Stove: | Y |
| Heat Type: | Forced Air |
| Central Air Conditioning: | Central Air |
| Central Vac: | N |
| Laundry Level: | Syste |
| Ensuite Laundry: | F |
| Sewers: | Sewer |
| Utilities-Cable: | Y |
| Utilities-Hydro: | Y |
$
%
Years
This calculator is for demonstration purposes only. Always consult a professional
financial advisor before making personal financial decisions.
| Although the information displayed is believed to be accurate, no warranties or representations are made of any kind. |
| ROYAL LEPAGE TEAM REALTY |
- Listing -1 of 0
|
|

Sachi Patel
Broker
Dir:
647-702-7117
Bus:
6477027117
| Virtual Tour | Book Showing | Email a Friend |
Jump To:
At a Glance:
| Type: | Freehold - Att/Row/Townhouse |
| Area: | Ottawa |
| Municipality: | Stittsville - Munster - Richmond |
| Neighbourhood: | 8211 - Stittsville (North) |
| Style: | 2-Storey |
| Lot Size: | x 104.99(Feet) |
| Approximate Age: | |
| Tax: | $4,392 |
| Maintenance Fee: | $0 |
| Beds: | 3 |
| Baths: | 3 |
| Garage: | 0 |
| Fireplace: | Y |
| Air Conditioning: | |
| Pool: | None |
Locatin Map:
Payment Calculator:

Listing added to your favorite list
Looking for resale homes?

By agreeing to Terms of Use, you will have ability to search up to 311473 listings and access to richer information than found on REALTOR.ca through my website.

