
![]()
$645,000
Available - For Sale
Listing ID: C12133820
39 Sherbourne Stre , Toronto, M5A 0L8, Toronto
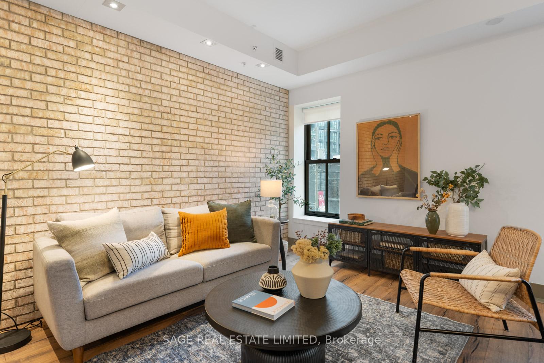
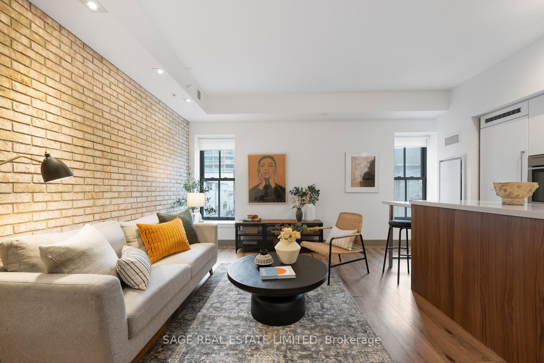
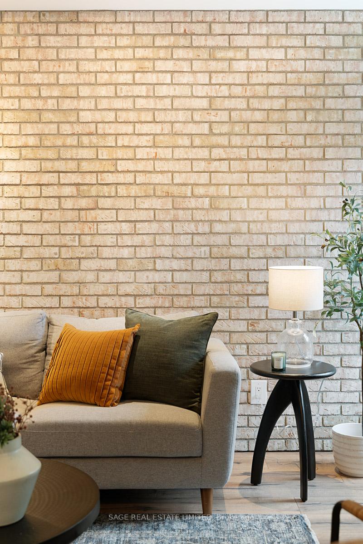
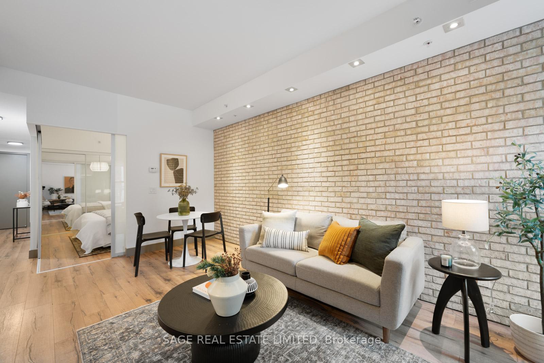
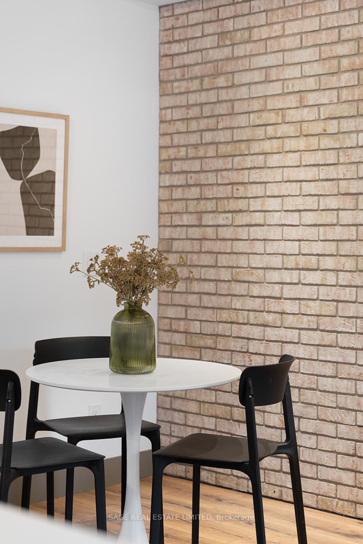
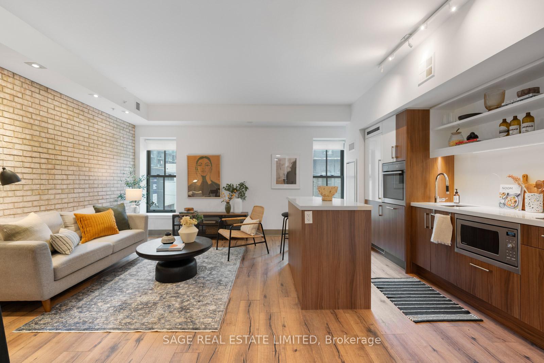
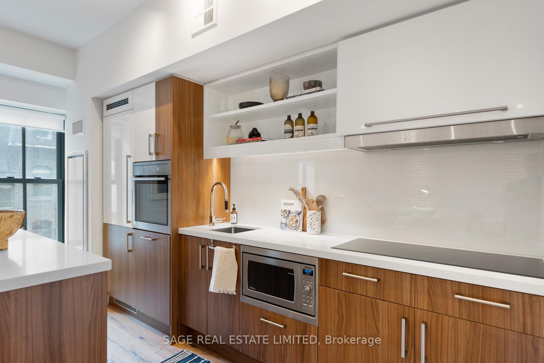
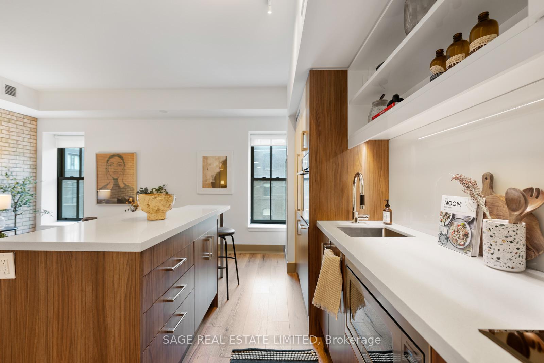
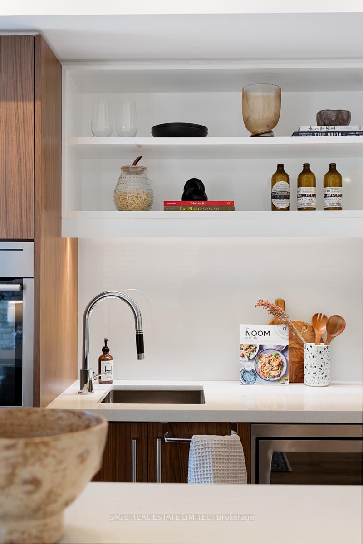
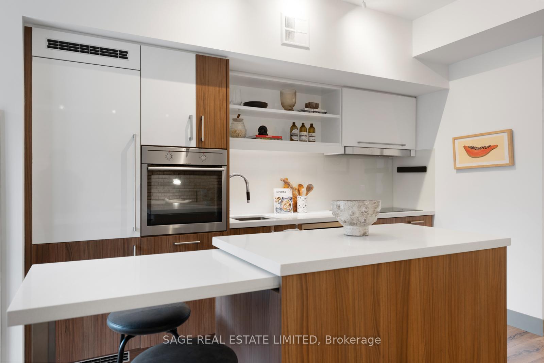
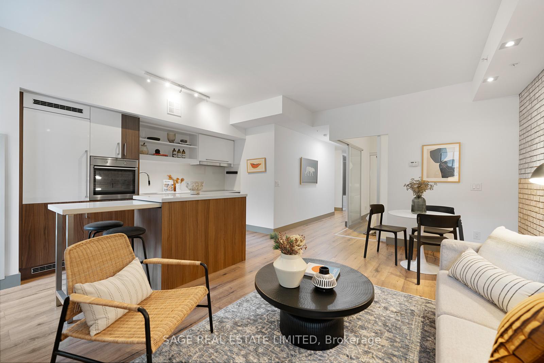
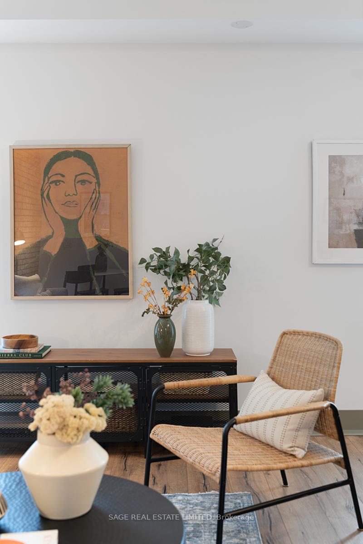
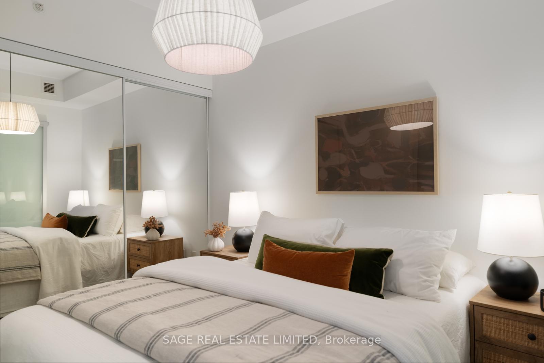
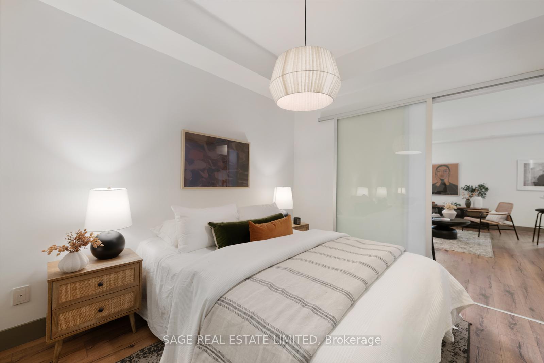
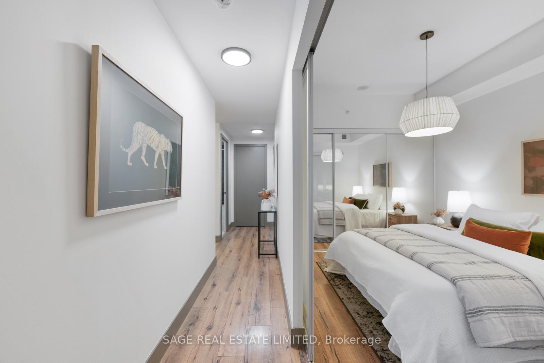
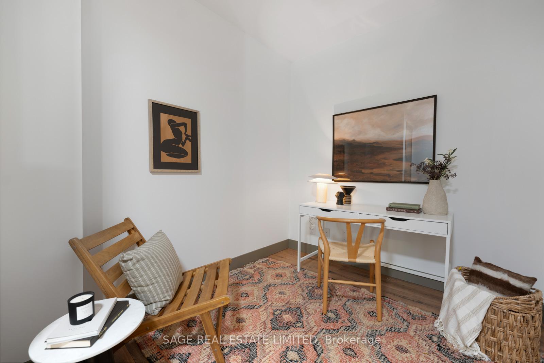
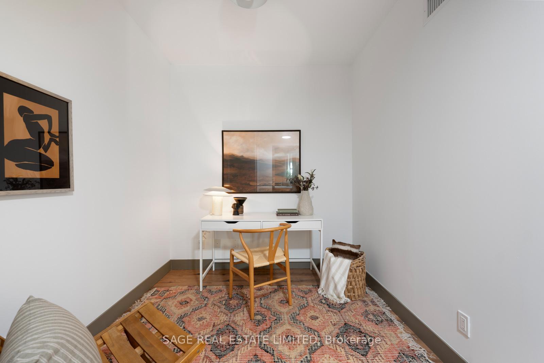
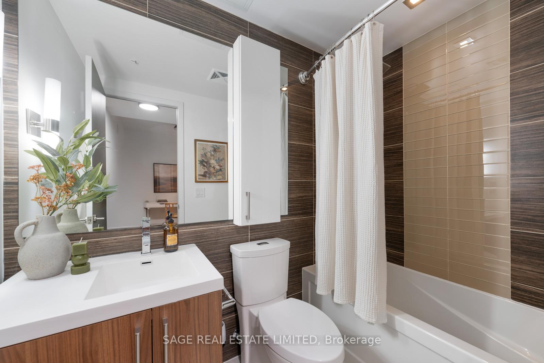
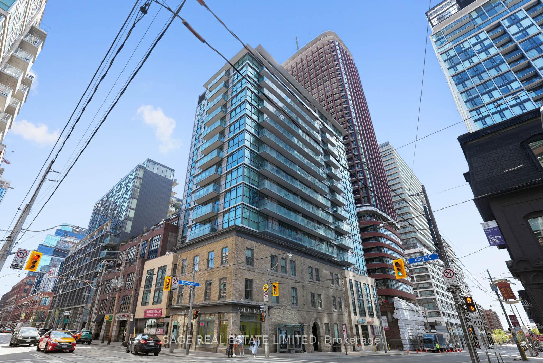



















| The Crown of King+. Downtown living with serious style. This 1+den condo brings 730 sq ft of exposed brick, potlights, and sleek modern finishes to the heart of the city. The den is ready for your home office, creative space, or cozy retreat.The kitchens pull-out island makes cooking and hosting easy perfect for everything from solo nights to last-minute get-togethers. Upgraded light fixtures throughout keep the vibe fresh and bright. Parking and locker included. Steps to Yonge & King, King East streetcar, Harbourfront, Distillery District, and St. Lawrence Market. Plus 24-hour TTC and the upcoming Ontario Line subway means you're always connected.First-time buyer? Urban explorer? This ones made for you. |
| Price | $645,000 |
| Taxes: | $3247.41 |
| Occupancy: | Owner |
| Address: | 39 Sherbourne Stre , Toronto, M5A 0L8, Toronto |
| Postal Code: | M5A 0L8 |
| Province/State: | Toronto |
| Directions/Cross Streets: | King & Sherbourne |
| Level/Floor | Room | Length(ft) | Width(ft) | Descriptions | |
| Room 1 | Main | Kitchen | 14.43 | 7.05 | B/I Appliances, Open Concept, Combined w/Living |
| Room 2 | Main | Living Ro | 17.06 | 10.63 | Combined w/Dining, Window |
| Room 3 | Main | Primary B | 12.73 | 8.99 | Large Closet |
| Room 4 | Main | Den | 8.04 | 8.99 |
| Washroom Type | No. of Pieces | Level |
| Washroom Type 1 | 4 | Main |
| Washroom Type 2 | 0 | |
| Washroom Type 3 | 0 | |
| Washroom Type 4 | 0 | |
| Washroom Type 5 | 0 |
| Total Area: | 0.00 |
| Approximatly Age: | 6-10 |
| Washrooms: | 1 |
| Heat Type: | Forced Air |
| Central Air Conditioning: | Central Air |
$
%
Years
This calculator is for demonstration purposes only. Always consult a professional
financial advisor before making personal financial decisions.
| Although the information displayed is believed to be accurate, no warranties or representations are made of any kind. |
| SAGE REAL ESTATE LIMITED |
- Listing -1 of 0
|
|

Sachi Patel
Broker
Dir:
647-702-7117
Bus:
6477027117
| Virtual Tour | Book Showing | Email a Friend |
Jump To:
At a Glance:
| Type: | Com - Condo Apartment |
| Area: | Toronto |
| Municipality: | Toronto C08 |
| Neighbourhood: | Moss Park |
| Style: | Apartment |
| Lot Size: | x 0.00() |
| Approximate Age: | 6-10 |
| Tax: | $3,247.41 |
| Maintenance Fee: | $764.29 |
| Beds: | 1+1 |
| Baths: | 1 |
| Garage: | 0 |
| Fireplace: | N |
| Air Conditioning: | |
| Pool: |
Locatin Map:
Payment Calculator:

Listing added to your favorite list
Looking for resale homes?

By agreeing to Terms of Use, you will have ability to search up to 311473 listings and access to richer information than found on REALTOR.ca through my website.

