
![]()
$3,350
Available - For Rent
Listing ID: W12097597
3034 Preserve Driv , Oakville, L6M 0T9, Halton
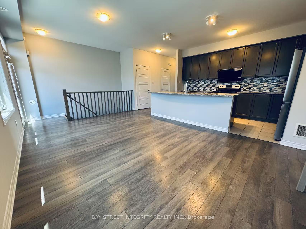
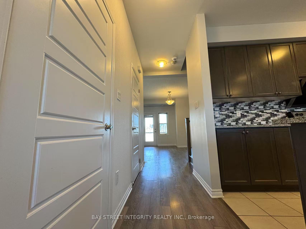
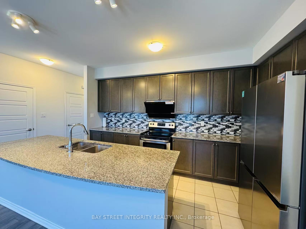
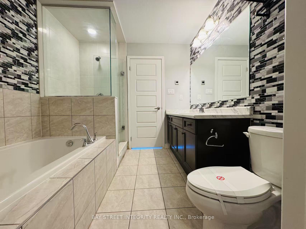
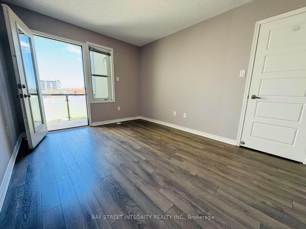
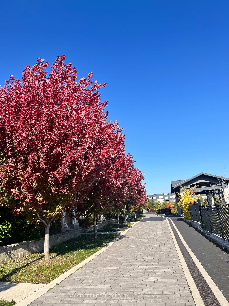
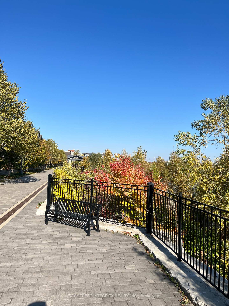
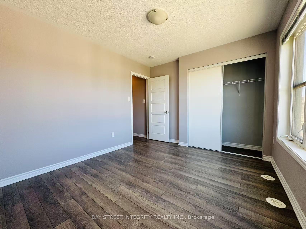
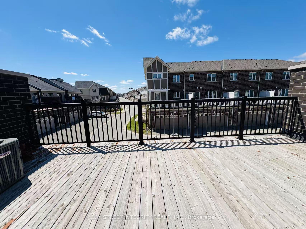

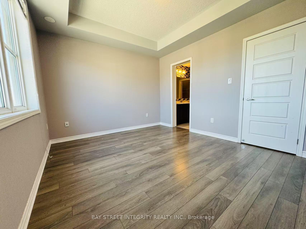
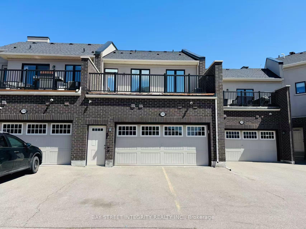
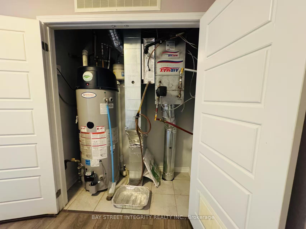
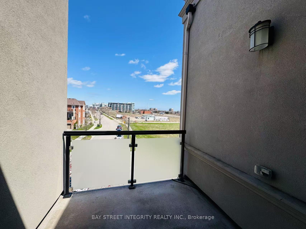
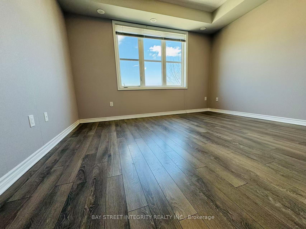
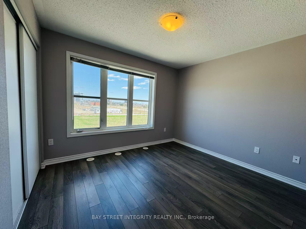
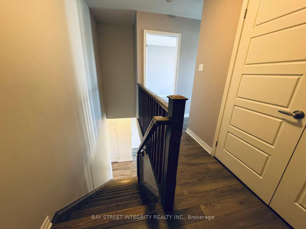
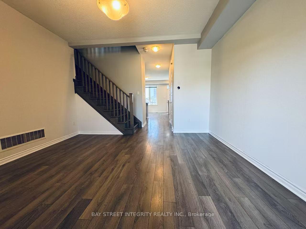

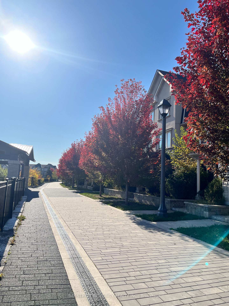
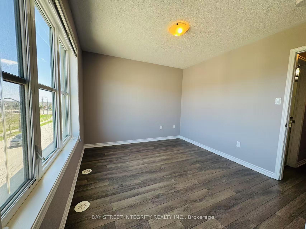
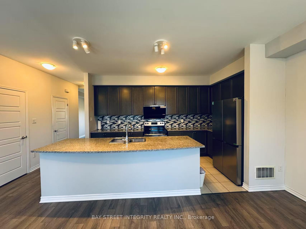
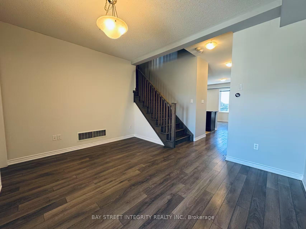
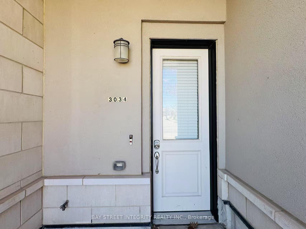
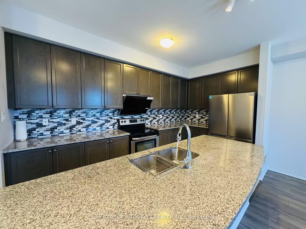

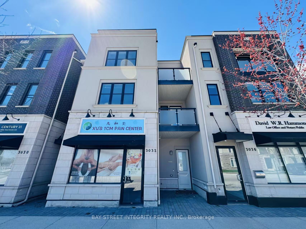
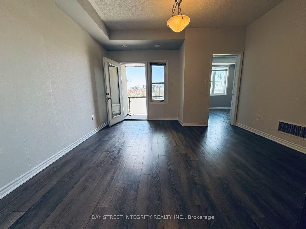
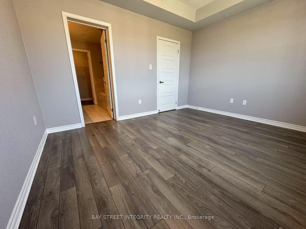
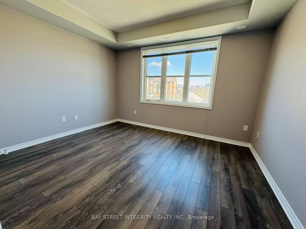
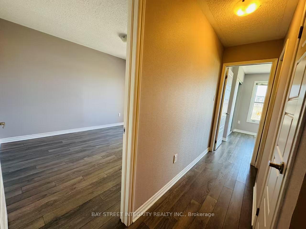
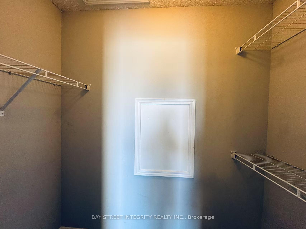
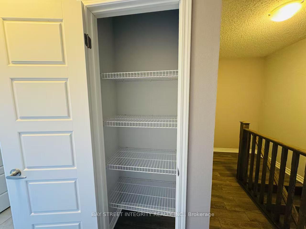

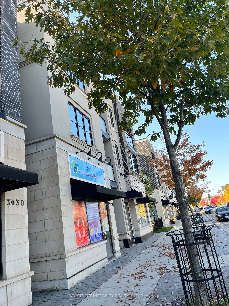


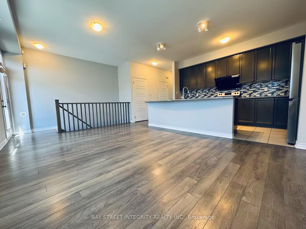
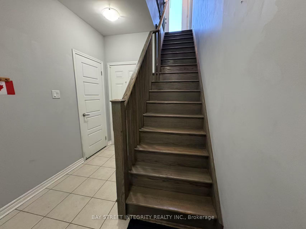
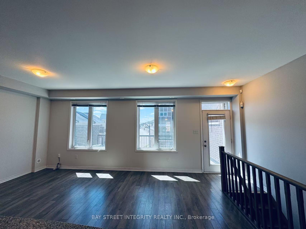
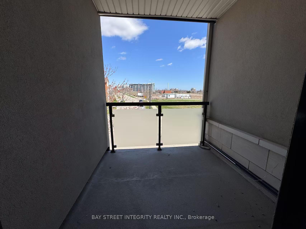
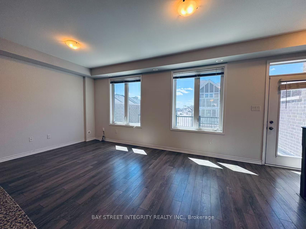
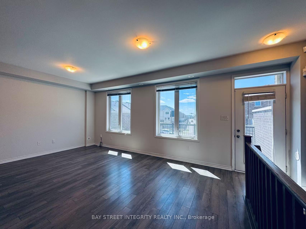
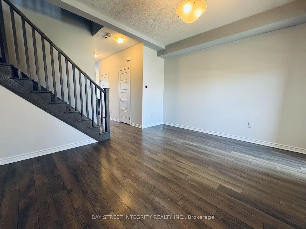
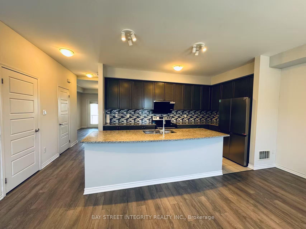

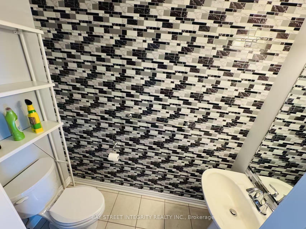
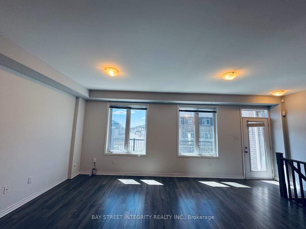
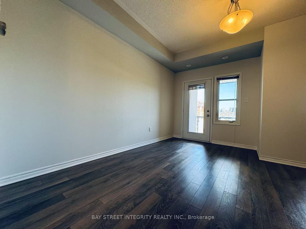
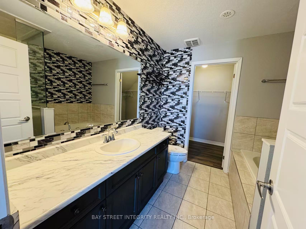

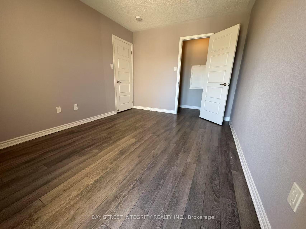
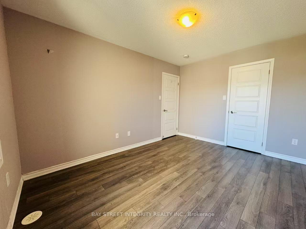
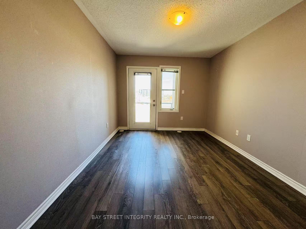
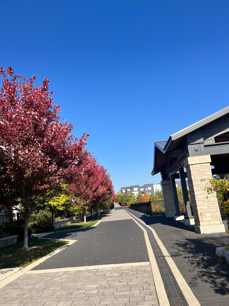























































| Welcome to this modern and open-concept 3-bedroom, 3-bathroom freehold townhome located in the highly desirable Preserve community. Offering approximately 1,900 square feet of beautifully designed living space, this home is perfect for families seeking comfort and convenience. Situated in a top-ranking school district, the home features stylish flooring throughout and a spacious layout ideal for both everyday living and entertaining. The open-concept kitchen is a chefs delight, complete with a large center island and an abundance of natural light. The main floor includes a generously sized primary bedroom with a private 4-piece ensuite, offering both functionality and comfort. Enjoy a prime location just minutes from shops, parks, public transit, the Sixteen Mile Sports Centre, community center, scenic walking trails, and quick access to Highways 407 and 403. Extras: Garage and driveway parking are shared with the commercial tenant located on the ground Floor. |
| Price | $3,350 |
| Taxes: | $0.00 |
| Occupancy: | Vacant |
| Address: | 3034 Preserve Driv , Oakville, L6M 0T9, Halton |
| Directions/Cross Streets: | Dundas St & Preserve Drive |
| Rooms: | 6 |
| Bedrooms: | 3 |
| Bedrooms +: | 0 |
| Family Room: | T |
| Basement: | None |
| Furnished: | Unfu |
| Level/Floor | Room | Length(ft) | Width(ft) | Descriptions | |
| Room 1 | Main | Family Ro | 18.5 | 11.81 | W/O To Terrace, Open Concept, Laminate |
| Room 2 | Main | Dining Ro | 13.35 | 10.1 | Laminate, W/O To Balcony |
| Room 3 | Main | Kitchen | 14.5 | 7.87 | Centre Island, Granite Counters, Breakfast Bar |
| Room 4 | Main | Primary B | 12.99 | 10.99 | Laminate, Walk-In Closet(s), 4 Pc Ensuite |
| Room 5 | Third | Bedroom 2 | 10.82 | 10 | Laminate, Closet, Window |
| Room 6 | Third | Bedroom 3 | 12.99 | 10 | Laminate, Walk-In Closet(s), W/O To Balcony |
| Washroom Type | No. of Pieces | Level |
| Washroom Type 1 | 4 | Main |
| Washroom Type 2 | 2 | Main |
| Washroom Type 3 | 4 | Third |
| Washroom Type 4 | 0 | |
| Washroom Type 5 | 0 |
| Total Area: | 0.00 |
| Approximatly Age: | 6-15 |
| Property Type: | Att/Row/Townhouse |
| Style: | 3-Storey |
| Exterior: | Brick |
| Garage Type: | Attached |
| (Parking/)Drive: | Private |
| Drive Parking Spaces: | 1 |
| Park #1 | |
| Parking Type: | Private |
| Park #2 | |
| Parking Type: | Private |
| Pool: | None |
| Laundry Access: | Ensuite |
| Approximatly Age: | 6-15 |
| Approximatly Square Footage: | 1100-1500 |
| CAC Included: | N |
| Water Included: | N |
| Cabel TV Included: | N |
| Common Elements Included: | N |
| Heat Included: | N |
| Parking Included: | Y |
| Condo Tax Included: | N |
| Building Insurance Included: | N |
| Fireplace/Stove: | N |
| Heat Type: | Forced Air |
| Central Air Conditioning: | Central Air |
| Central Vac: | N |
| Laundry Level: | Syste |
| Ensuite Laundry: | F |
| Elevator Lift: | False |
| Sewers: | Sewer |
| Utilities-Cable: | N |
| Utilities-Hydro: | Y |
| Although the information displayed is believed to be accurate, no warranties or representations are made of any kind. |
| BAY STREET INTEGRITY REALTY INC. |
- Listing -1 of 0
|
|

Sachi Patel
Broker
Dir:
647-702-7117
Bus:
6477027117
| Book Showing | Email a Friend |
Jump To:
At a Glance:
| Type: | Freehold - Att/Row/Townhouse |
| Area: | Halton |
| Municipality: | Oakville |
| Neighbourhood: | 1008 - GO Glenorchy |
| Style: | 3-Storey |
| Lot Size: | x 78.74(Feet) |
| Approximate Age: | 6-15 |
| Tax: | $0 |
| Maintenance Fee: | $0 |
| Beds: | 3 |
| Baths: | 3 |
| Garage: | 0 |
| Fireplace: | N |
| Air Conditioning: | |
| Pool: | None |
Locatin Map:

Listing added to your favorite list
Looking for resale homes?

By agreeing to Terms of Use, you will have ability to search up to 311473 listings and access to richer information than found on REALTOR.ca through my website.

