
![]()
$799,900
Available - For Sale
Listing ID: X12135070
104 Bowen Driv , Peterborough North, K9H 0B8, Peterborough
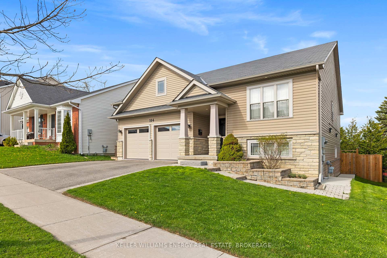
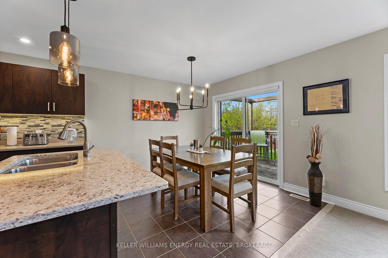
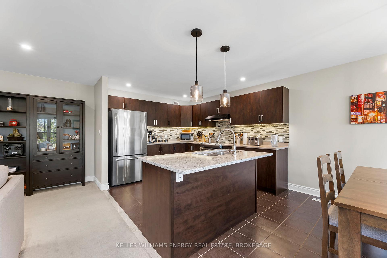
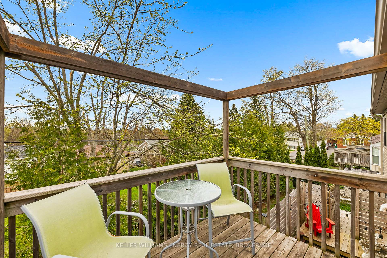
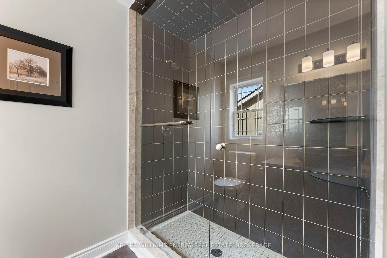
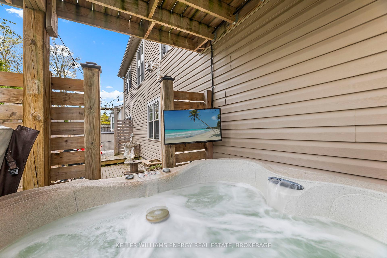
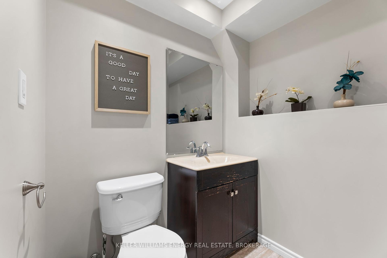
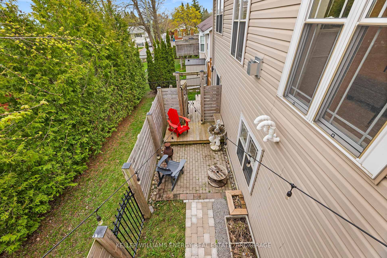
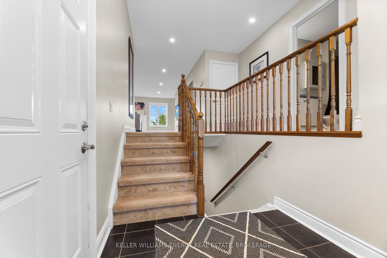
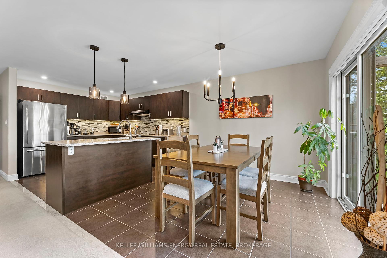
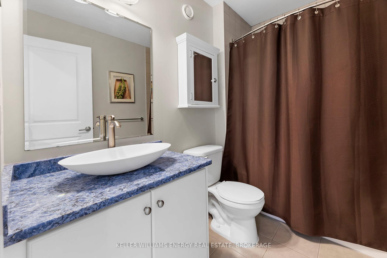
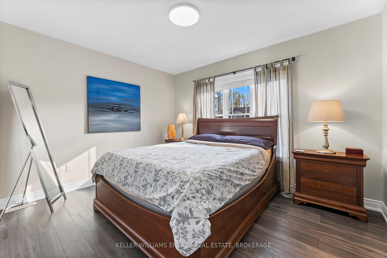
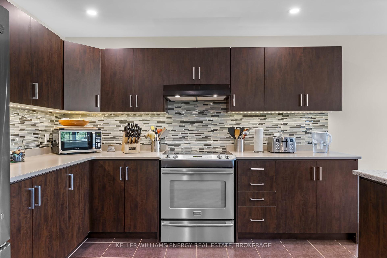
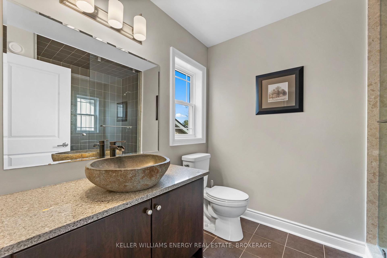
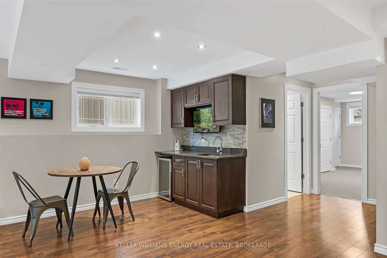
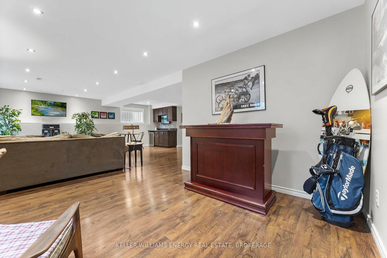
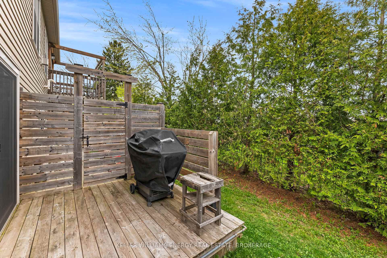
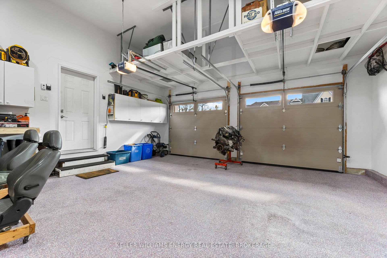
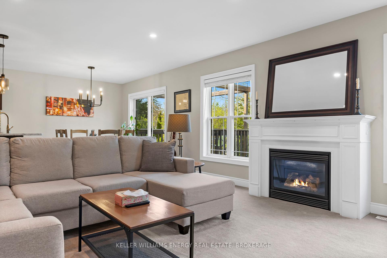
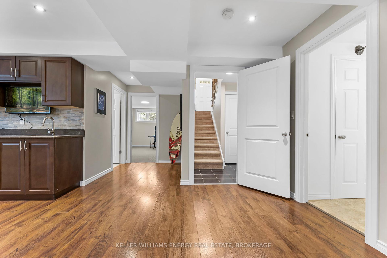
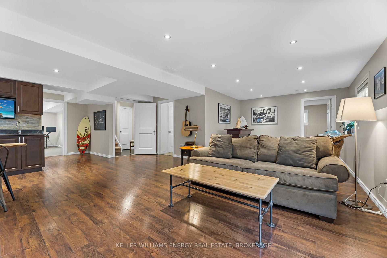
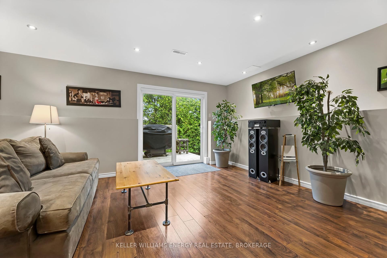
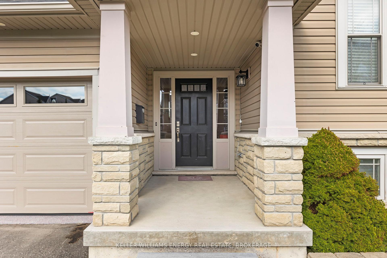
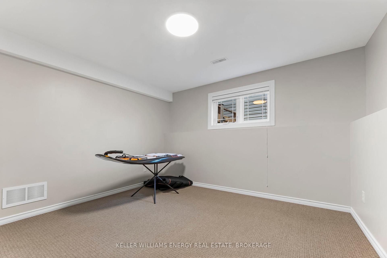
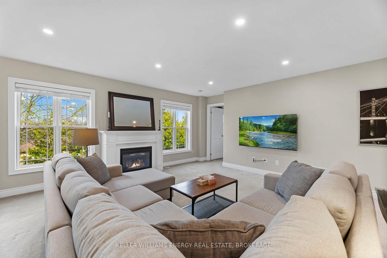
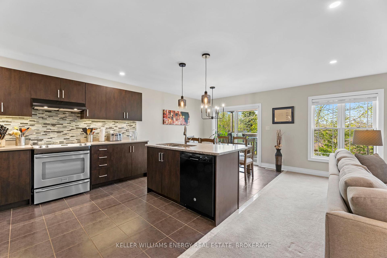
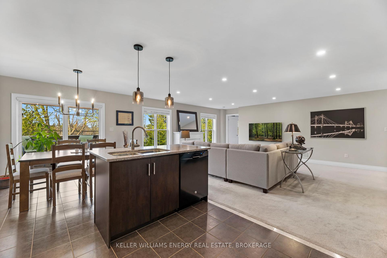
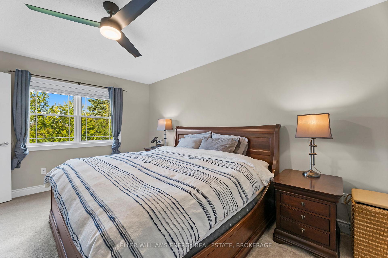
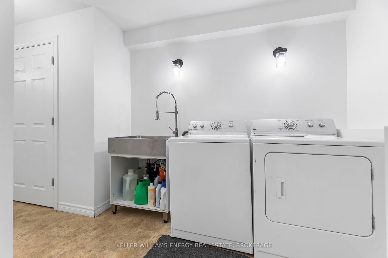
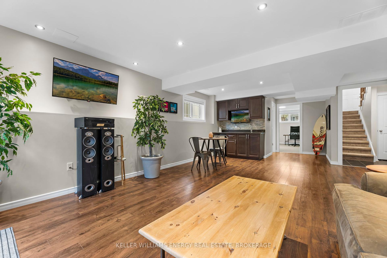
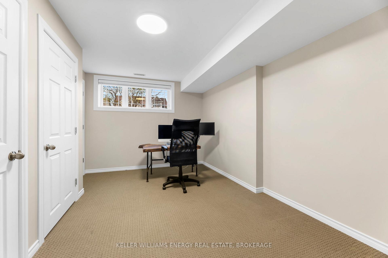
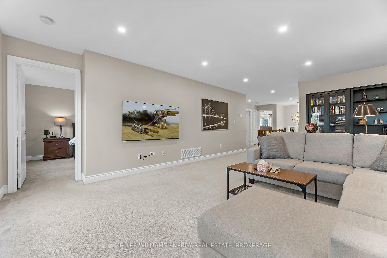
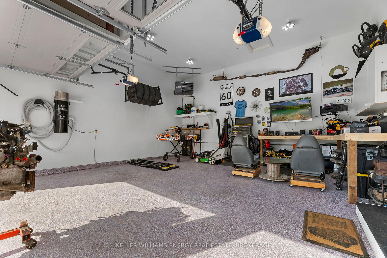

































| Welcome to this beautifully crafted bungalow, where modern comfort meets timeless style. Featuring 4 generously sized bedrooms and 3 full bathrooms, the open-concept main floor is perfectly suited for both everyday living and entertaining. Step inside to a bright, inviting living space that effortlessly connects to the kitchen and dining areas. The kitchen is a true centrepiece, showcasing premium cabinetry, sleek countertops, and a spacious island - ideal for hosting gatherings or enjoying casual family meals.The fully finished lower level offers a cozy retreat, complete with a stylish wet bar thats perfect for game nights or unwinding with friends. Outside, your private patio oasis awaits, featuring a soothing hot tub for year-round enjoyment and a built-in BBQ with a convenient gas hookup.Car enthusiasts and hobbyists will love the fully insulated, heated garage with an epoxy-coated floor, offering a pristine space for work or storage. Nestled in a sought-after neighbourhood near parks, schools, and amenities, this home blends luxury, comfort, and everyday convenience. |
| Price | $799,900 |
| Taxes: | $5095.16 |
| Assessment Year: | 2024 |
| Occupancy: | Owner |
| Address: | 104 Bowen Driv , Peterborough North, K9H 0B8, Peterborough |
| Directions/Cross Streets: | Hillard St & Franklin Dr |
| Rooms: | 5 |
| Rooms +: | 3 |
| Bedrooms: | 2 |
| Bedrooms +: | 2 |
| Family Room: | T |
| Basement: | Finished wit, Full |
| Level/Floor | Room | Length(ft) | Width(ft) | Descriptions | |
| Room 1 | Main | Kitchen | 10.17 | 12.3 | Combined w/Dining, Pot Lights, Backsplash |
| Room 2 | Main | Dining Ro | 10.17 | 9.18 | Combined w/Kitchen, W/O To Sundeck |
| Room 3 | Main | Living Ro | 17.09 | 21.48 | Gas Fireplace |
| Room 4 | Main | Primary B | 12.2 | 14.89 | 3 Pc Ensuite, Walk-In Closet(s), Closet Organizers |
| Room 5 | Main | Bedroom 2 | 12.07 | 10.14 | |
| Room 6 | Lower | Recreatio | 26.5 | 20.66 | Wet Bar, W/O To Deck, L-Shaped Room |
| Room 7 | Lower | Bedroom 3 | 11.48 | 11.45 | |
| Room 8 | Lower | Bedroom 4 | 10.23 | 15.94 |
| Washroom Type | No. of Pieces | Level |
| Washroom Type 1 | 3 | Main |
| Washroom Type 2 | 4 | Main |
| Washroom Type 3 | 3 | Lower |
| Washroom Type 4 | 0 | |
| Washroom Type 5 | 0 |
| Total Area: | 0.00 |
| Property Type: | Detached |
| Style: | Bungalow |
| Exterior: | Stone, Vinyl Siding |
| Garage Type: | Attached |
| (Parking/)Drive: | Private Do |
| Drive Parking Spaces: | 2 |
| Park #1 | |
| Parking Type: | Private Do |
| Park #2 | |
| Parking Type: | Private Do |
| Pool: | None |
| Other Structures: | Fence - Partia |
| Approximatly Square Footage: | 1100-1500 |
| Property Features: | Golf, Place Of Worship |
| CAC Included: | N |
| Water Included: | N |
| Cabel TV Included: | N |
| Common Elements Included: | N |
| Heat Included: | N |
| Parking Included: | N |
| Condo Tax Included: | N |
| Building Insurance Included: | N |
| Fireplace/Stove: | Y |
| Heat Type: | Forced Air |
| Central Air Conditioning: | Central Air |
| Central Vac: | N |
| Laundry Level: | Syste |
| Ensuite Laundry: | F |
| Sewers: | Septic |
$
%
Years
This calculator is for demonstration purposes only. Always consult a professional
financial advisor before making personal financial decisions.
| Although the information displayed is believed to be accurate, no warranties or representations are made of any kind. |
| KELLER WILLIAMS ENERGY REAL ESTATE, BROKERAGE |
- Listing -1 of 0
|
|

Sachi Patel
Broker
Dir:
647-702-7117
Bus:
6477027117
| Virtual Tour | Book Showing | Email a Friend |
Jump To:
At a Glance:
| Type: | Freehold - Detached |
| Area: | Peterborough |
| Municipality: | Peterborough North |
| Neighbourhood: | 1 North |
| Style: | Bungalow |
| Lot Size: | x 86.09(Feet) |
| Approximate Age: | |
| Tax: | $5,095.16 |
| Maintenance Fee: | $0 |
| Beds: | 2+2 |
| Baths: | 3 |
| Garage: | 0 |
| Fireplace: | Y |
| Air Conditioning: | |
| Pool: | None |
Locatin Map:
Payment Calculator:

Listing added to your favorite list
Looking for resale homes?

By agreeing to Terms of Use, you will have ability to search up to 311473 listings and access to richer information than found on REALTOR.ca through my website.

