
![]()
$1,895
Available - For Rent
Listing ID: C12135188
266 Avenue Road , Toronto, M4V 2G7, Toronto

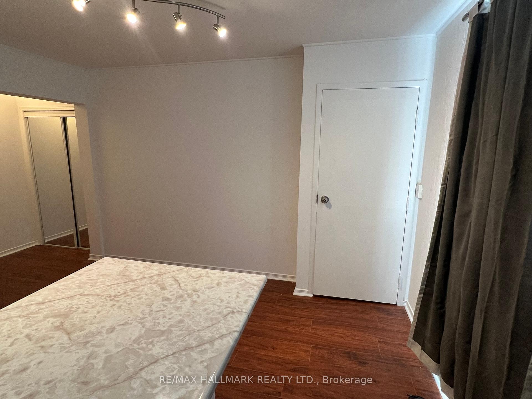
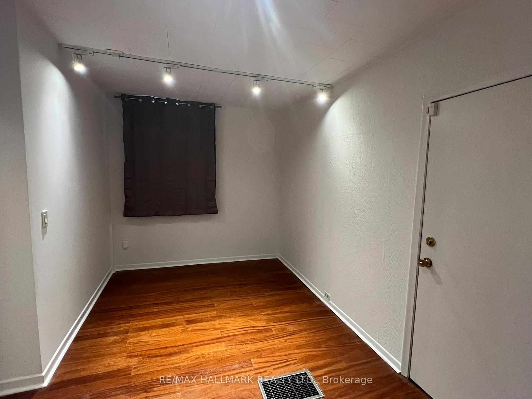
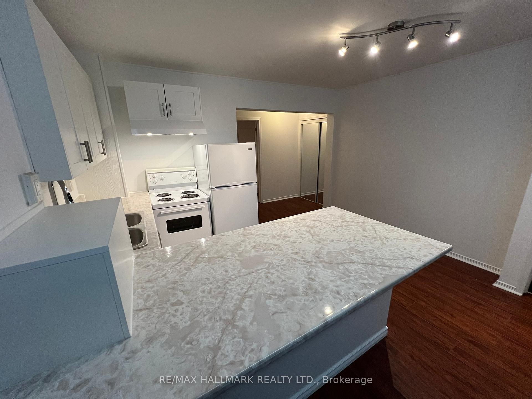
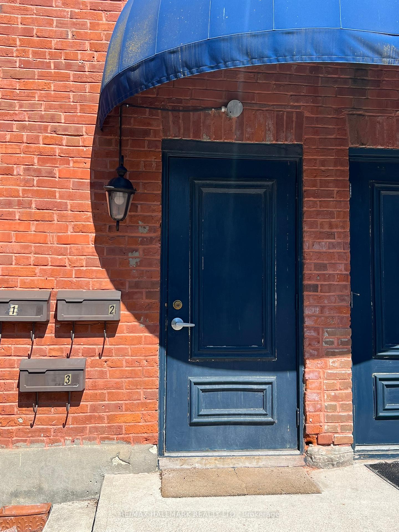
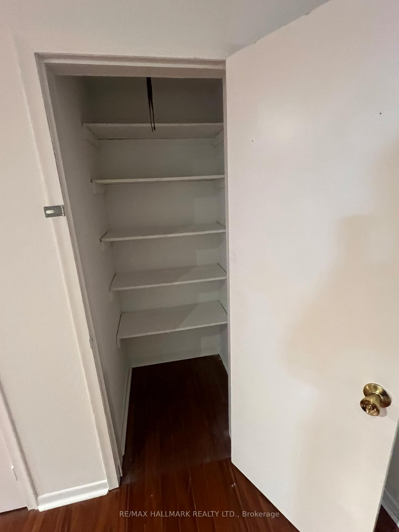
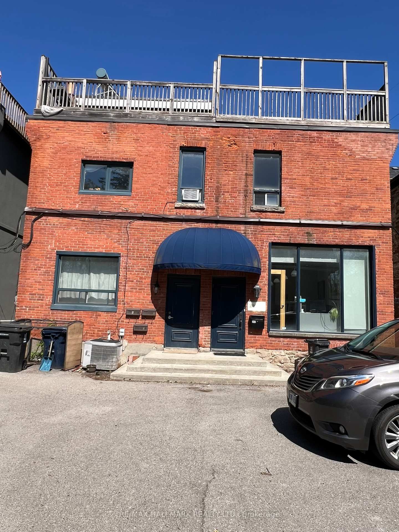
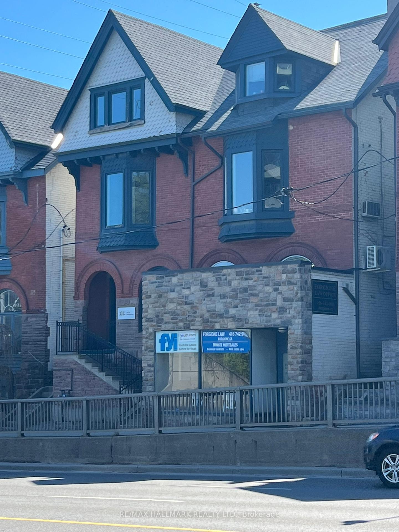
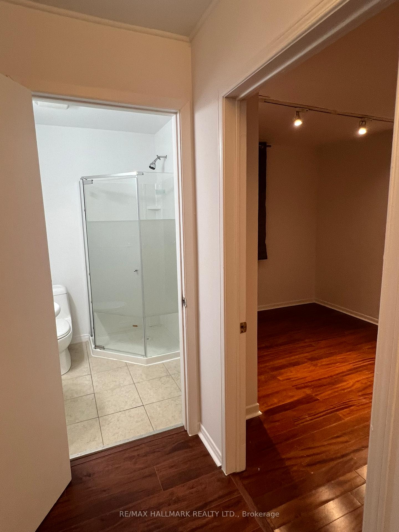
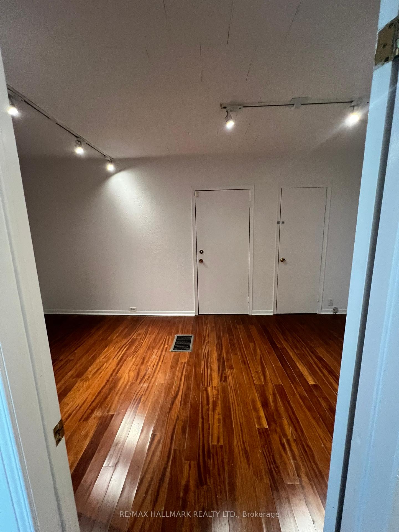
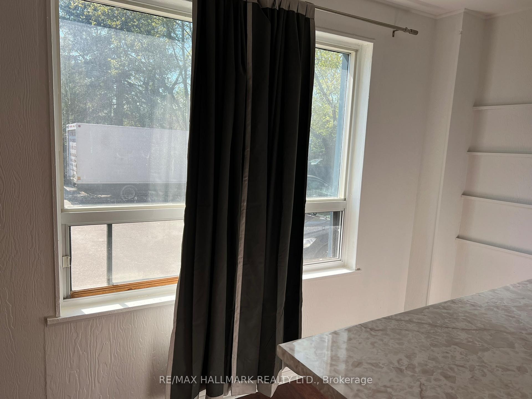
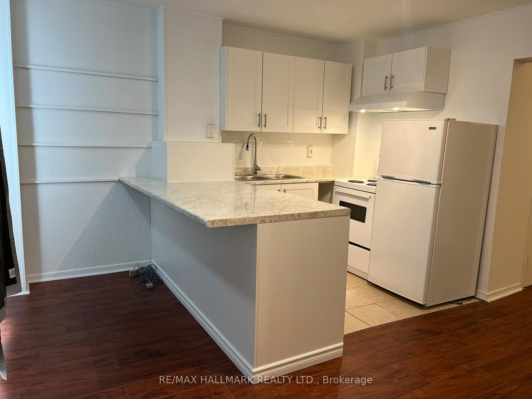
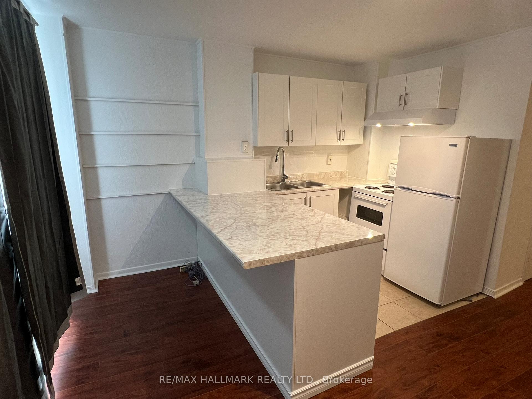
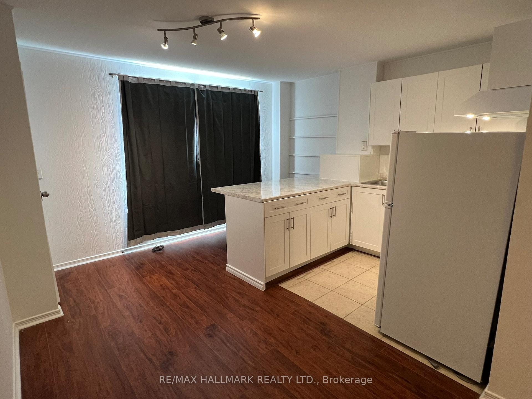
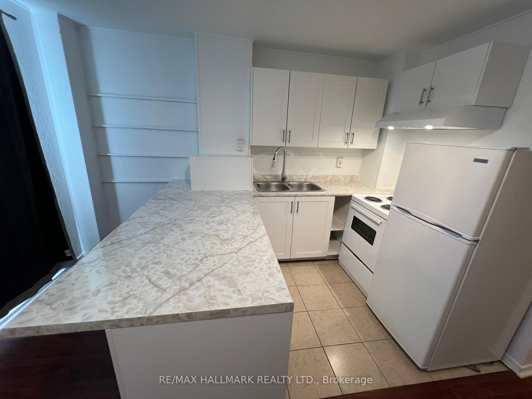
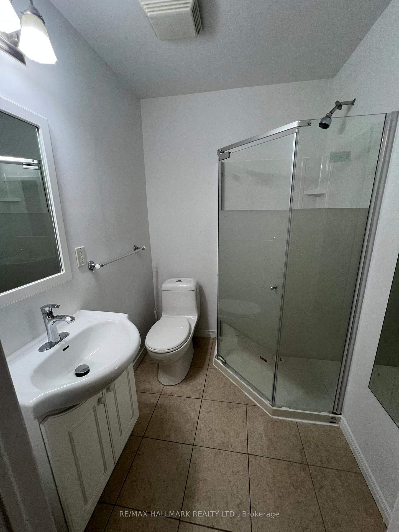
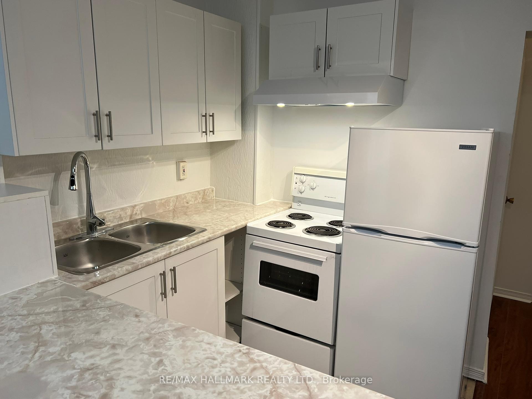
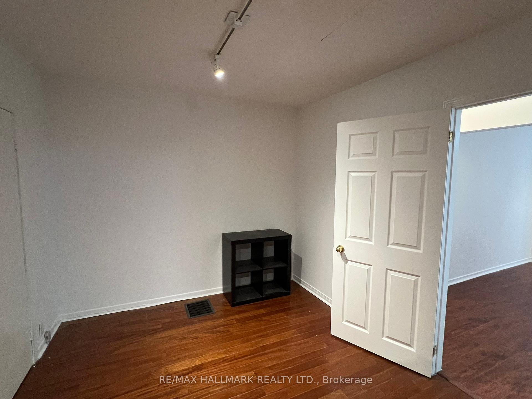


















| Desirable "Republic of Rathnelly" Area, Spotless, Updated, Freshly Painted, 1 Bdrm Apartment, Updated April/May 2025, ***Utilities Included*** Ceramic Tiles, Laminate Floors Throughout, 3 Piece Bath (New Shower), Updated Kitchen (this week), With Breakfast Bar, New Counters, New Cupboard Doors, New Fridge, / New Double Stainless Steel Sink, New Faucet, Electric Light Fixtures, Large Closet, Close To Everything!!! Schools, University of Toronto, Hospitals, Exclusive Shopping & Restaurants, TTC At Your Doorstep, Nature Trail & Parks Nearby, Steps From Recreation Centre With Pool & Tennis Courts. 92 Walk Score!!! Immediate Possession Possible |
| Price | $1,895 |
| Taxes: | $0.00 |
| Occupancy: | Vacant |
| Address: | 266 Avenue Road , Toronto, M4V 2G7, Toronto |
| Directions/Cross Streets: | Avenue/Macpherson |
| Rooms: | 3 |
| Bedrooms: | 1 |
| Bedrooms +: | 0 |
| Family Room: | F |
| Basement: | None |
| Furnished: | Unfu |
| Level/Floor | Room | Length(ft) | Width(ft) | Descriptions | |
| Room 1 | Main | Living Ro | 17.06 | 13.15 | Combined w/Kitchen, Laminate, Closet |
| Room 2 | Main | Kitchen | 17.06 | 13.15 | Combined w/Living, Breakfast Bar, Ceramic Floor |
| Room 3 | Main | Primary B | 17.06 | 9.22 | Laminate, Closet, Window |
| Washroom Type | No. of Pieces | Level |
| Washroom Type 1 | 3 | Main |
| Washroom Type 2 | 0 | |
| Washroom Type 3 | 0 | |
| Washroom Type 4 | 0 | |
| Washroom Type 5 | 0 |
| Total Area: | 0.00 |
| Property Type: | Duplex |
| Style: | Apartment |
| Exterior: | Stone, Brick |
| Garage Type: | None |
| (Parking/)Drive: | Lane |
| Drive Parking Spaces: | 0 |
| Park #1 | |
| Parking Type: | Lane |
| Park #2 | |
| Parking Type: | Lane |
| Pool: | None |
| Laundry Access: | None |
| Approximatly Square Footage: | < 700 |
| Property Features: | Park, Place Of Worship |
| CAC Included: | Y |
| Water Included: | N |
| Cabel TV Included: | N |
| Common Elements Included: | N |
| Heat Included: | N |
| Parking Included: | N |
| Condo Tax Included: | N |
| Building Insurance Included: | N |
| Fireplace/Stove: | N |
| Heat Type: | Forced Air |
| Central Air Conditioning: | Central Air |
| Central Vac: | N |
| Laundry Level: | Syste |
| Ensuite Laundry: | F |
| Sewers: | Sewer |
| Utilities-Cable: | Y |
| Utilities-Hydro: | Y |
| Although the information displayed is believed to be accurate, no warranties or representations are made of any kind. |
| RE/MAX HALLMARK REALTY LTD. |
- Listing -1 of 0
|
|

Sachi Patel
Broker
Dir:
647-702-7117
Bus:
6477027117
| Book Showing | Email a Friend |
Jump To:
At a Glance:
| Type: | Freehold - Duplex |
| Area: | Toronto |
| Municipality: | Toronto C02 |
| Neighbourhood: | Casa Loma |
| Style: | Apartment |
| Lot Size: | x 120.79(Feet) |
| Approximate Age: | |
| Tax: | $0 |
| Maintenance Fee: | $0 |
| Beds: | 1 |
| Baths: | 1 |
| Garage: | 0 |
| Fireplace: | N |
| Air Conditioning: | |
| Pool: | None |
Locatin Map:

Listing added to your favorite list
Looking for resale homes?

By agreeing to Terms of Use, you will have ability to search up to 311473 listings and access to richer information than found on REALTOR.ca through my website.

