
![]()
$849,000
Available - For Sale
Listing ID: N12135206
6950 Yonge Stre , Innisfil, L9S 4P2, Simcoe
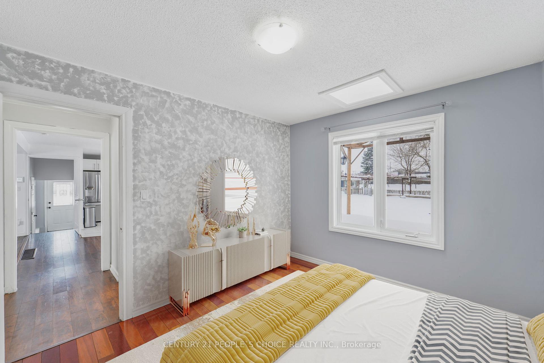
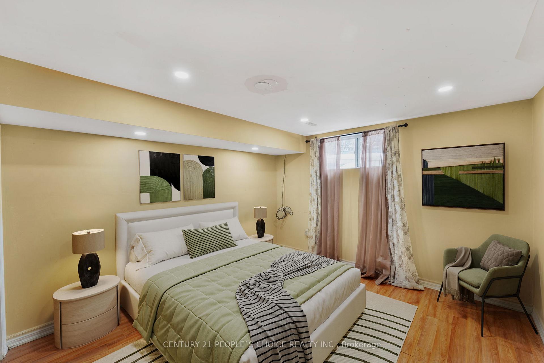
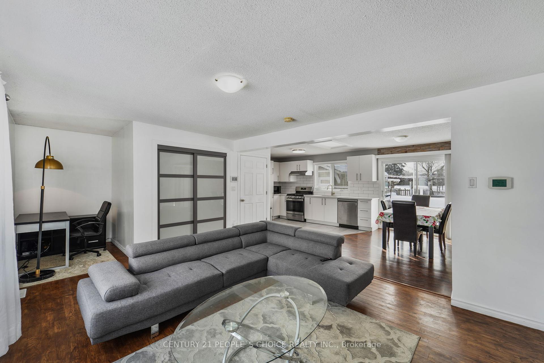
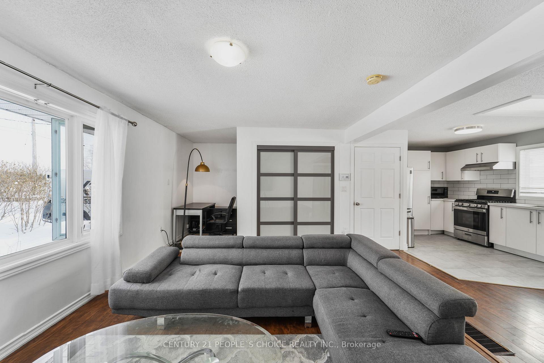
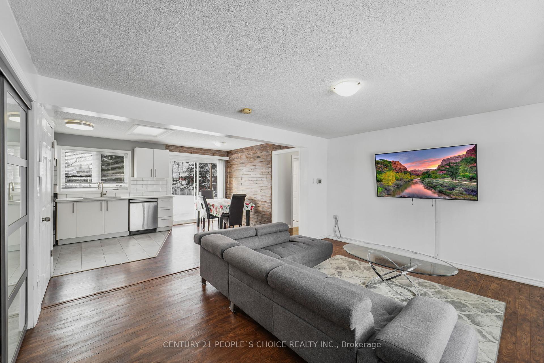
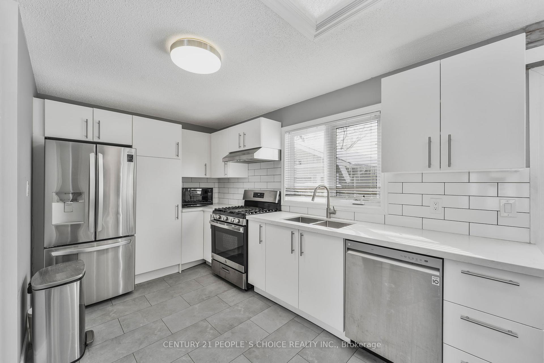
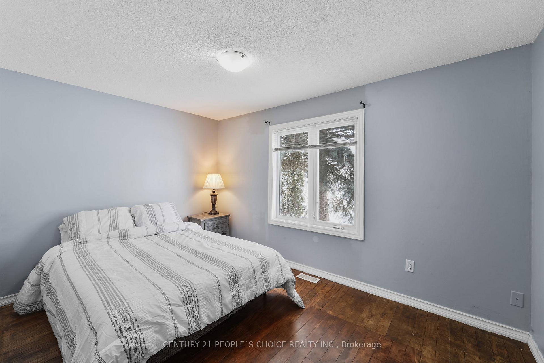
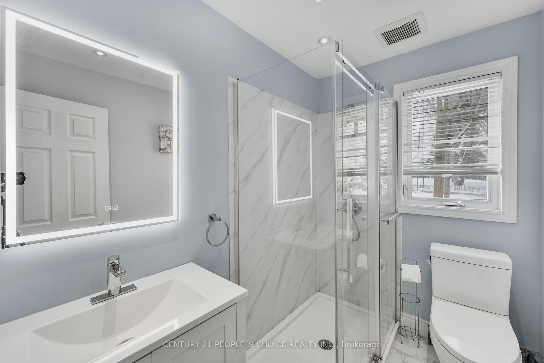
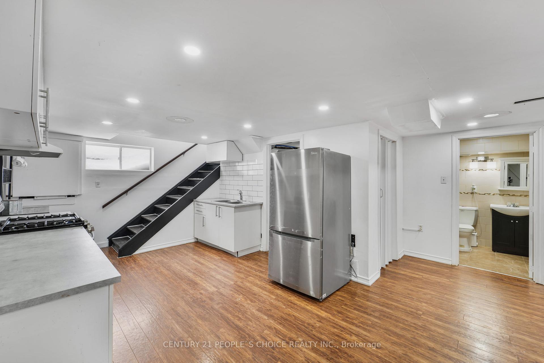
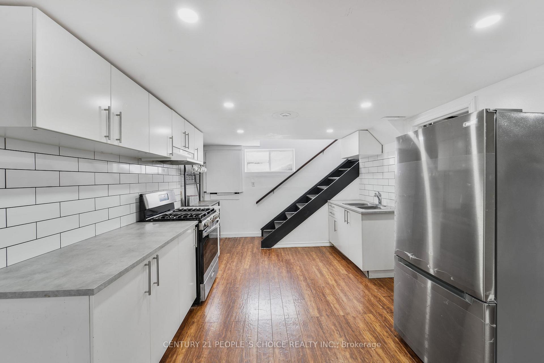
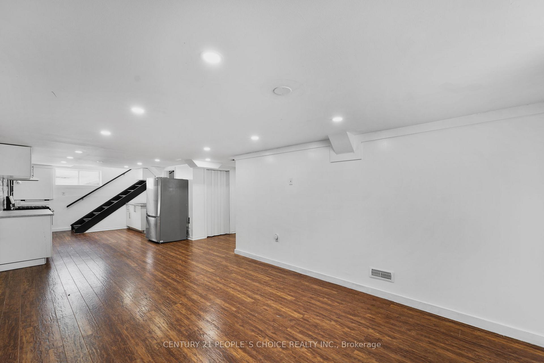
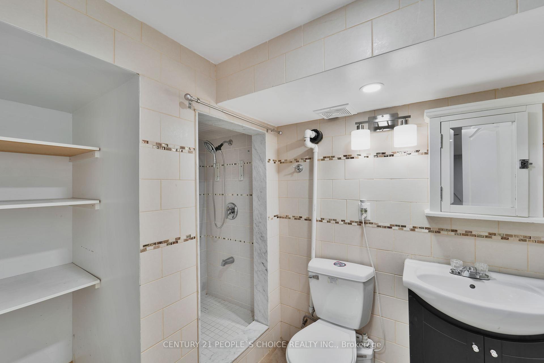
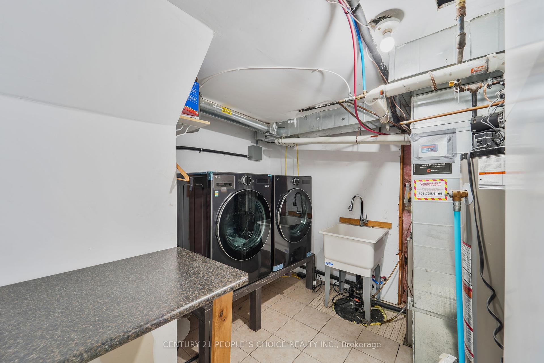
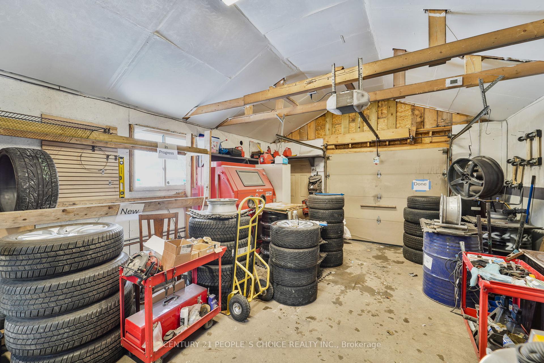
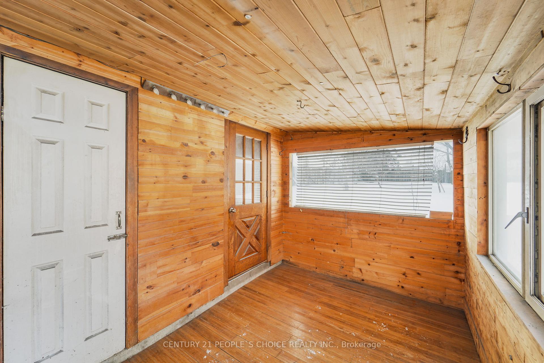
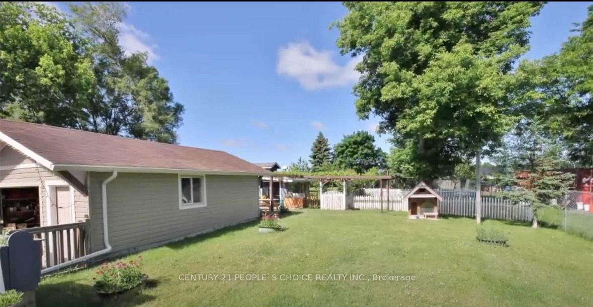
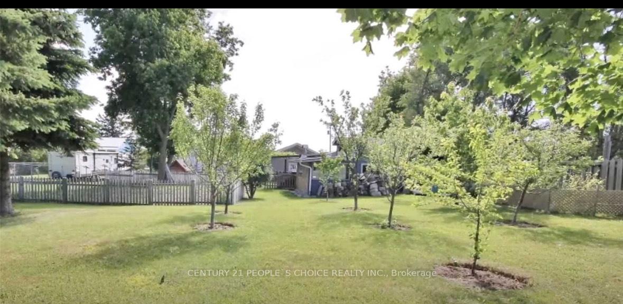
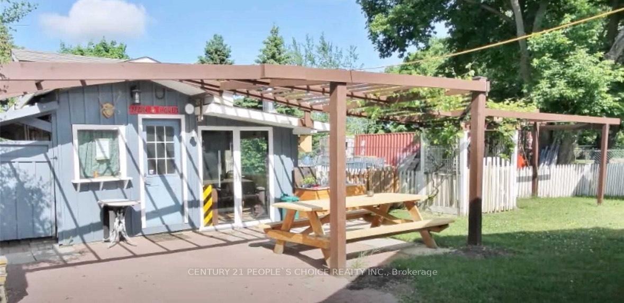
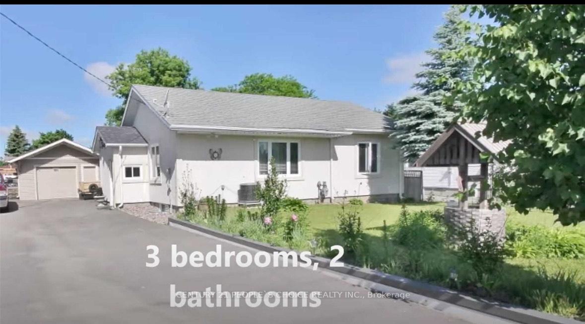



















| Motivated Seller! This Elegant Beautiful Bungalow With Heated Garage/Workshop Ready To Move In Or As An Investment Home Has More To Offer. New Development To Include Hospital, Go Station And Much More Nearby. This Home Boasts $70,000 In Recent Upgrades. Beautiful Bright New Eat In Kitchen Featuring Granite Countertops, Stainless Steel Appliances And A Walk Out To Deck. Sun Filled Living Room. Spacious Primary Bedroom And Another Sizeable Bedroom All With Closets. Hardwood Flooring Throughout. Enjoy A Brand New 3 Piece Bathroom. Lower Level Potential In Law Suite Featuring A Bedroom, 4 Piece Bathroom, New Kitchen W/ Subway Tiles And Living Area With New Appliances. Plenty Of Fenced Yard Space For The Whole Family To Enjoy With An Enormous 70 X 250 Ft Lot! Multi Purpose Heated Garage Space Which Can Be Used As A Workshop. House Is Upgraded With 200amp Panel. Bonus Heated 'Man Cave' Area To Enjoy All Year Around. Fridge (2), Gas Stove(1), Electrical Stove (1), New Washer, New Dryer, B/I Dishwasher, And All Electrical Light Fixtures. Garage/Workshop Is Fully Insulated, Added New LED Light Sets, Upgraded To 100 amp Panel With Commercial Heating System. You Won't Want To Miss This! |
| Price | $849,000 |
| Taxes: | $3428.75 |
| Occupancy: | Owner |
| Address: | 6950 Yonge Stre , Innisfil, L9S 4P2, Simcoe |
| Directions/Cross Streets: | Yonge St & 6th Line |
| Rooms: | 6 |
| Rooms +: | 4 |
| Bedrooms: | 2 |
| Bedrooms +: | 1 |
| Family Room: | T |
| Basement: | Apartment, Separate Ent |
| Level/Floor | Room | Length(ft) | Width(ft) | Descriptions | |
| Room 1 | Main | Kitchen | 12.99 | 8.53 | Granite Counters, Stainless Steel Appl |
| Room 2 | Main | Primary B | 12.99 | 9.02 | Hardwood Floor, Closet |
| Room 3 | Main | Bedroom 2 | 11.48 | 9.51 | Hardwood Floor, Closet |
| Room 4 | Main | Den | Hardwood Floor | ||
| Room 5 | Lower | Kitchen | 31 | 10.69 | Laminate, Stainless Steel Appl |
| Room 6 | Lower | Living Ro | 31 | 10.69 | Laminate |
| Room 7 | Lower | Bedroom 3 | 11.15 | 10.59 | Laminate, Closet |
| Washroom Type | No. of Pieces | Level |
| Washroom Type 1 | 3 | Main |
| Washroom Type 2 | 4 | Basement |
| Washroom Type 3 | 0 | |
| Washroom Type 4 | 0 | |
| Washroom Type 5 | 0 |
| Total Area: | 0.00 |
| Property Type: | Detached |
| Style: | Bungalow |
| Exterior: | Concrete, Stucco (Plaster) |
| Garage Type: | Detached |
| (Parking/)Drive: | Available |
| Drive Parking Spaces: | 8 |
| Park #1 | |
| Parking Type: | Available |
| Park #2 | |
| Parking Type: | Available |
| Pool: | None |
| Approximatly Square Footage: | 700-1100 |
| CAC Included: | N |
| Water Included: | N |
| Cabel TV Included: | N |
| Common Elements Included: | N |
| Heat Included: | N |
| Parking Included: | N |
| Condo Tax Included: | N |
| Building Insurance Included: | N |
| Fireplace/Stove: | Y |
| Heat Type: | Forced Air |
| Central Air Conditioning: | Central Air |
| Central Vac: | N |
| Laundry Level: | Syste |
| Ensuite Laundry: | F |
| Sewers: | Septic |
$
%
Years
This calculator is for demonstration purposes only. Always consult a professional
financial advisor before making personal financial decisions.
| Although the information displayed is believed to be accurate, no warranties or representations are made of any kind. |
| CENTURY 21 PEOPLE`S CHOICE REALTY INC. |
- Listing -1 of 0
|
|

Sachi Patel
Broker
Dir:
647-702-7117
Bus:
6477027117
| Book Showing | Email a Friend |
Jump To:
At a Glance:
| Type: | Freehold - Detached |
| Area: | Simcoe |
| Municipality: | Innisfil |
| Neighbourhood: | Alcona |
| Style: | Bungalow |
| Lot Size: | x 250.00(Feet) |
| Approximate Age: | |
| Tax: | $3,428.75 |
| Maintenance Fee: | $0 |
| Beds: | 2+1 |
| Baths: | 2 |
| Garage: | 0 |
| Fireplace: | Y |
| Air Conditioning: | |
| Pool: | None |
Locatin Map:
Payment Calculator:

Listing added to your favorite list
Looking for resale homes?

By agreeing to Terms of Use, you will have ability to search up to 311473 listings and access to richer information than found on REALTOR.ca through my website.

