
![]()
$3,445,000
Available - For Sale
Listing ID: C12135144
83 Willcocks Stre , Toronto, M5S 1C9, Toronto
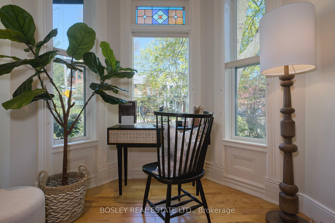
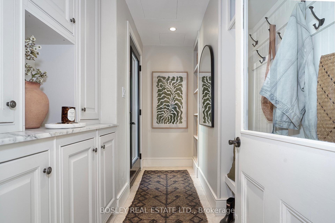
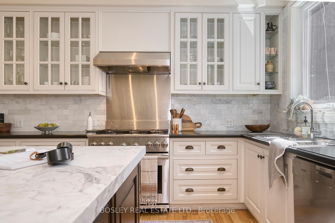
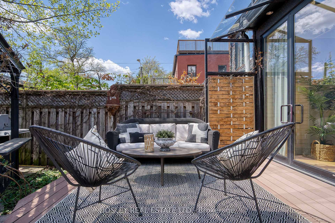
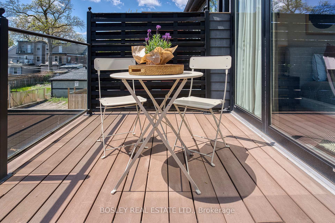
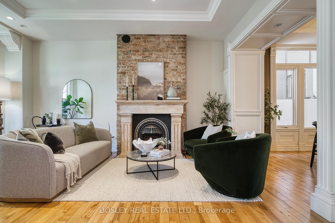
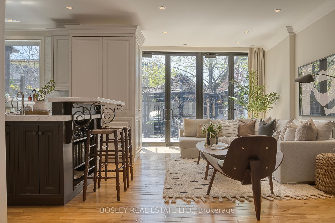
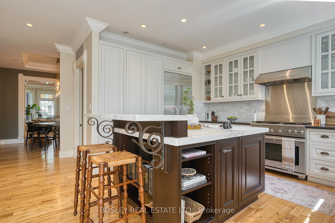
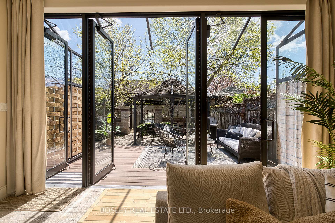
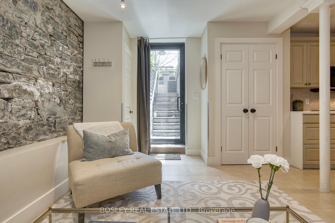
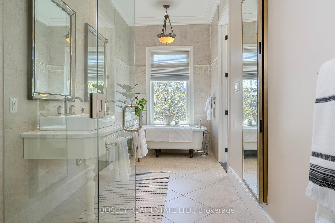
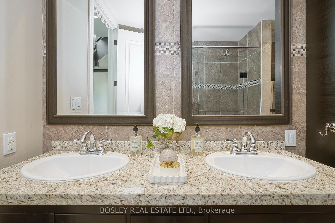
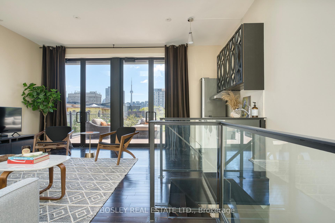
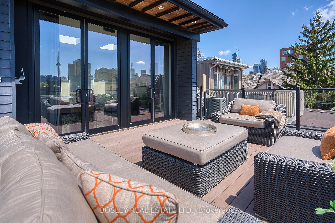
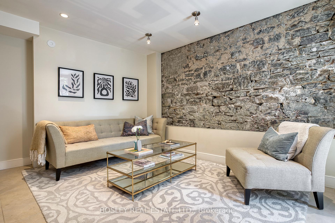
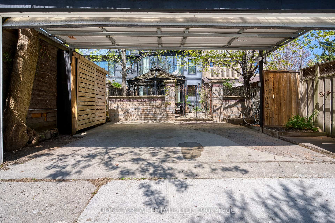
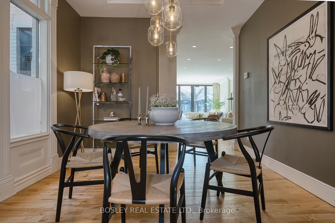
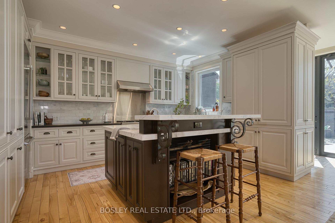
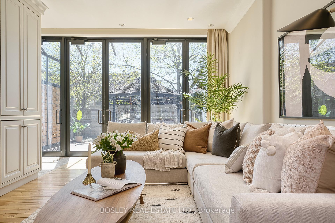
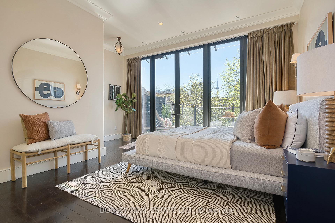

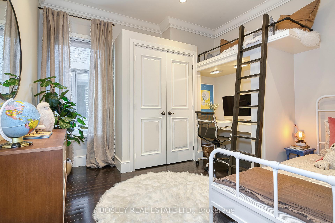
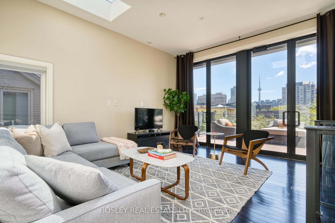
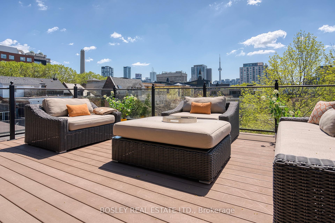
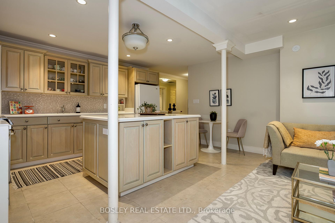
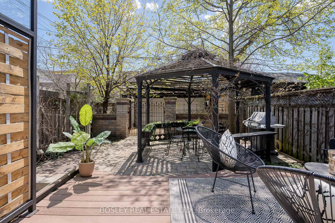
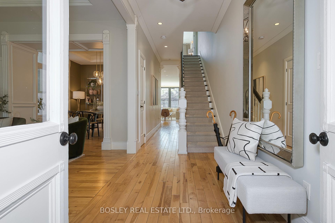
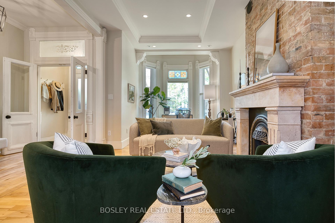
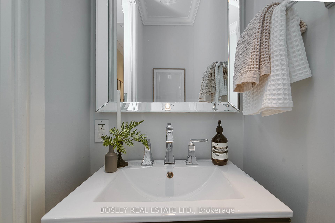
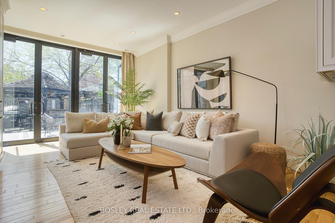
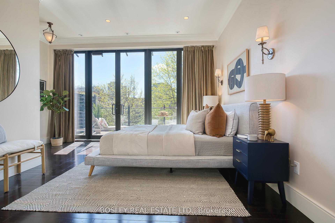
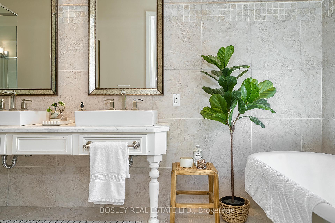
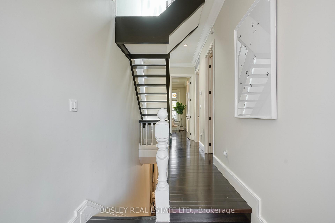
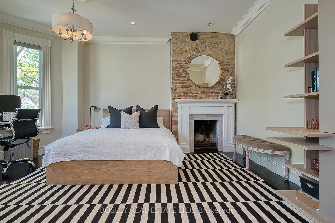
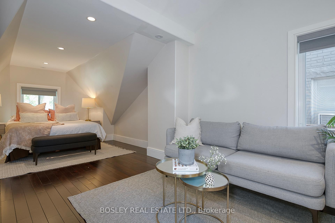
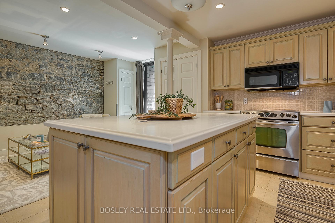
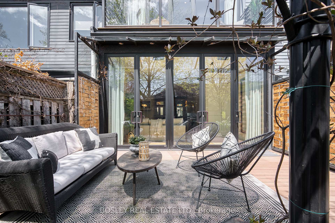
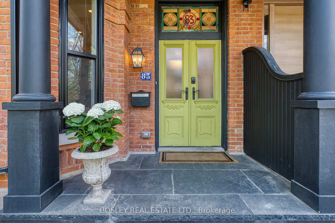
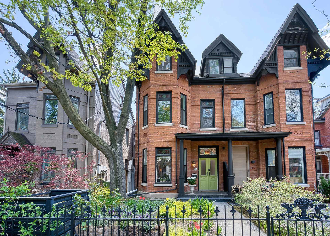
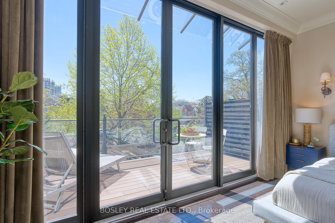
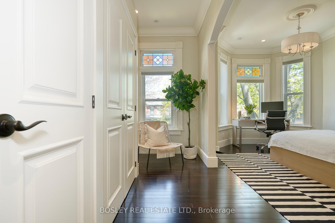
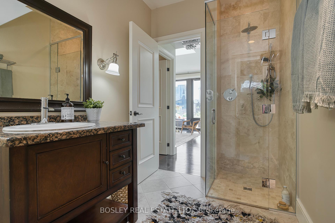
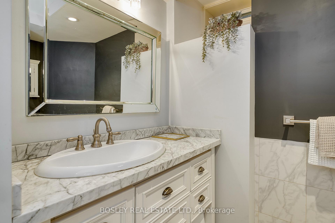
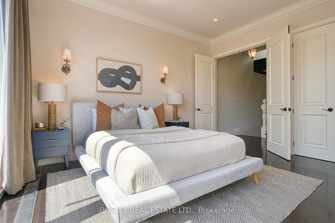
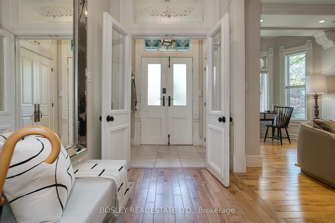













































| Experience the best of Toronto living in this exquisite 1890s Harbord Village Victorian. Meticulously updated, this spacious residence blends historic charm with modern comfort. Nestled on a quiet, tree-lined street in the heart of downtown, it offers unmatched access to the University of Toronto, Yorkville and the city's most prestigious private and public schools.Over 3,000 sq.ft. (above grade) of charm, character, and livable luxury in one of Toronto's most beloved neighbourhoods. Think: soaring ceilings, intricate mouldings, stained glass, bay windows, a gas fireplace for cozy nights, and a chefs kitchen that begs for dinner parties. Renovated top to bottom, this 4-bedroom, 5 bathroom beauty has sunny, south-facing decks on every floor (yes, every floor!) to enjoy city views including the CN Tower, two-car private parking, and not one but two family rooms perfect for movie nights or epic entertaining. Dining room with coffered ceilings. Enviable primary with walk in closet, enormous ensuite and private deck with city views. Enjoy al fresco dining in your downtown gazebo with gas line to BBQ. Need even more space? The 2-bedroom lower-level suite has its own entrance (interior stairs still in place), spacious kitchen, and separate laundry ideal for in-laws, guests, or rental income.Tucked in the heart downtown with a perfect bike score, near perfect transit score and enviable walk score, you're steps from it all! The citys best schools, parks, restaurants and cafes. Historic beauty meets modern elegance-take a breath, relax and stay awhile. |
| Price | $3,445,000 |
| Taxes: | $13654.87 |
| Assessment Year: | 2024 |
| Occupancy: | Owner |
| Address: | 83 Willcocks Stre , Toronto, M5S 1C9, Toronto |
| Directions/Cross Streets: | Harbord and Spadina |
| Rooms: | 10 |
| Rooms +: | 3 |
| Bedrooms: | 4 |
| Bedrooms +: | 2 |
| Family Room: | T |
| Basement: | Apartment, Finished wit |
| Level/Floor | Room | Length(ft) | Width(ft) | Descriptions | |
| Room 1 | Main | Foyer | 10 | 6 | Double Doors, Double Closet, Tile Floor |
| Room 2 | Main | Living Ro | 19.09 | 10.99 | Gas Fireplace, Bay Window, Stained Glass |
| Room 3 | Main | Dining Ro | 11.38 | 10.99 | Coffered Ceiling(s), Combined w/Living, Hardwood Floor |
| Room 4 | Main | Kitchen | 13.28 | 11.81 | Centre Island, Bar Sink, Combined w/Family |
| Room 5 | Main | Family Ro | 18.01 | 11.18 | W/O To Garden, Combined w/Kitchen, Closet |
| Room 6 | Second | Primary B | 15.09 | 14.01 | Walk-In Closet(s), W/O To Deck, 5 Pc Ensuite |
| Room 7 | Second | Bedroom 2 | 11.18 | 10.99 | B/I Desk, B/I Closet, Hardwood Floor |
| Room 8 | Second | Bedroom 3 | 16.5 | 10.99 | Double Closet, Stained Glass, Bay Window |
| Room 9 | Third | Family Ro | 17.38 | 15.19 | Skylight, Wet Bar, W/O To Deck |
| Room 10 | Third | Bedroom 4 | 22.01 | 15.19 | Vaulted Ceiling(s), Pot Lights, Closet |
| Room 11 | Lower | Living Ro | 20.7 | 15.48 | Closet, Combined w/Kitchen, W/O To Garden |
| Room 12 | Lower | Bedroom | 8.89 | 8.53 | Window, Closet |
| Room 13 | Lower | Bedroom | 13.91 | 8.5 | Window |
| Washroom Type | No. of Pieces | Level |
| Washroom Type 1 | 2 | Main |
| Washroom Type 2 | 5 | Second |
| Washroom Type 3 | 4 | Second |
| Washroom Type 4 | 3 | Third |
| Washroom Type 5 | 3 | Lower |
| Total Area: | 0.00 |
| Property Type: | Att/Row/Townhouse |
| Style: | 3-Storey |
| Exterior: | Brick |
| Garage Type: | Carport |
| (Parking/)Drive: | Lane |
| Drive Parking Spaces: | 0 |
| Park #1 | |
| Parking Type: | Lane |
| Park #2 | |
| Parking Type: | Lane |
| Pool: | None |
| Approximatly Square Footage: | 3000-3500 |
| Property Features: | Fenced Yard, Hospital |
| CAC Included: | N |
| Water Included: | N |
| Cabel TV Included: | N |
| Common Elements Included: | N |
| Heat Included: | N |
| Parking Included: | N |
| Condo Tax Included: | N |
| Building Insurance Included: | N |
| Fireplace/Stove: | Y |
| Heat Type: | Forced Air |
| Central Air Conditioning: | Central Air |
| Central Vac: | Y |
| Laundry Level: | Syste |
| Ensuite Laundry: | F |
| Sewers: | Sewer |
| Utilities-Hydro: | Y |
$
%
Years
This calculator is for demonstration purposes only. Always consult a professional
financial advisor before making personal financial decisions.
| Although the information displayed is believed to be accurate, no warranties or representations are made of any kind. |
| BOSLEY REAL ESTATE LTD. |
- Listing -1 of 0
|
|

Sachi Patel
Broker
Dir:
647-702-7117
Bus:
6477027117
| Book Showing | Email a Friend |
Jump To:
At a Glance:
| Type: | Freehold - Att/Row/Townhouse |
| Area: | Toronto |
| Municipality: | Toronto C01 |
| Neighbourhood: | University |
| Style: | 3-Storey |
| Lot Size: | x 120.00(Feet) |
| Approximate Age: | |
| Tax: | $13,654.87 |
| Maintenance Fee: | $0 |
| Beds: | 4+2 |
| Baths: | 5 |
| Garage: | 0 |
| Fireplace: | Y |
| Air Conditioning: | |
| Pool: | None |
Locatin Map:
Payment Calculator:

Listing added to your favorite list
Looking for resale homes?

By agreeing to Terms of Use, you will have ability to search up to 311473 listings and access to richer information than found on REALTOR.ca through my website.

