
![]()
$1,275,000
Available - For Sale
Listing ID: N12134801
50 Fairgate Cres , Whitchurch-Stouffville, L4A 1J7, York
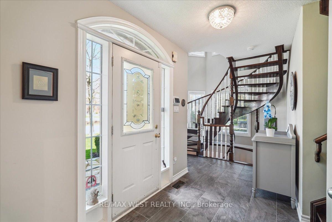
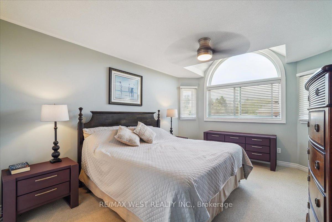
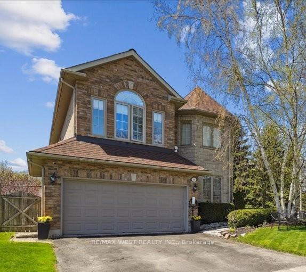
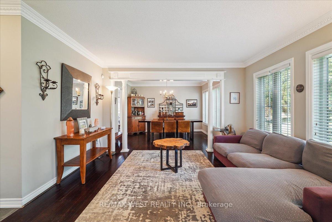
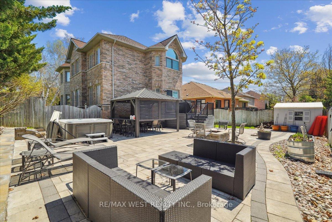
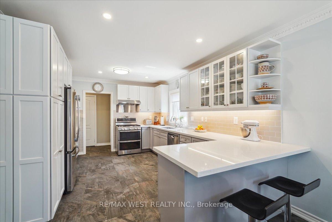
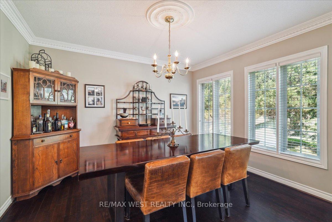
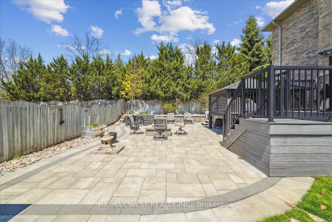
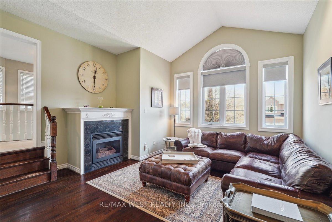
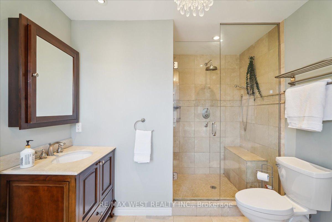
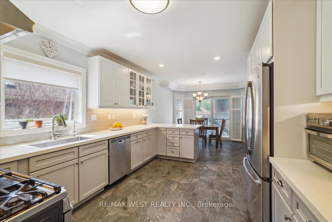
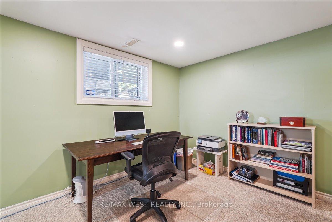
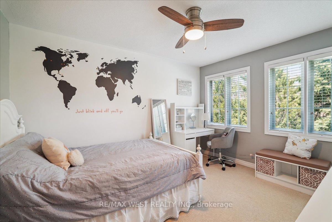
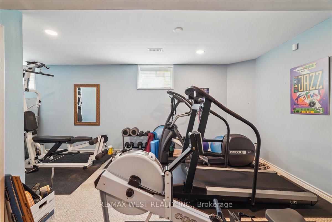
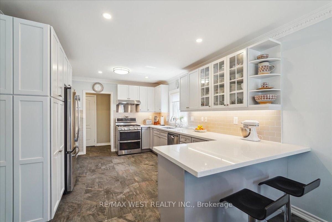
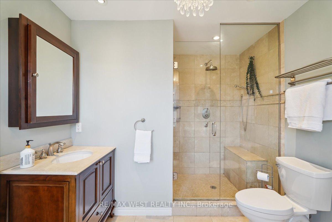
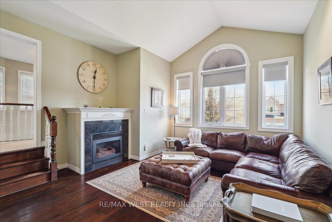
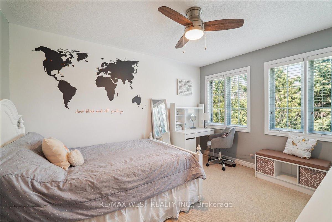
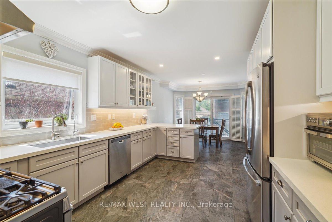
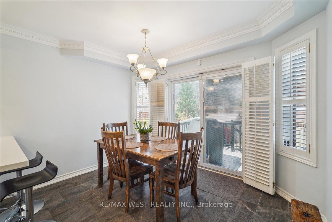
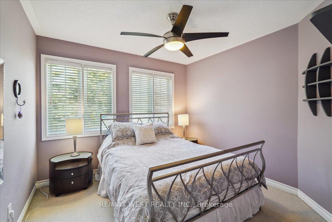
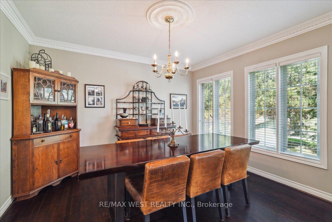
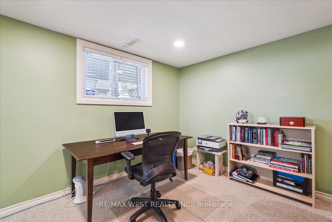
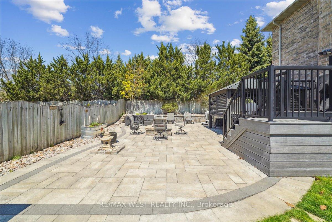
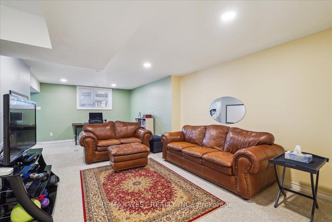
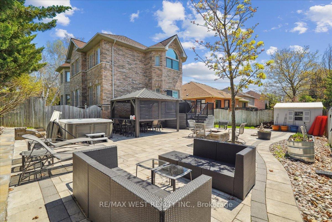
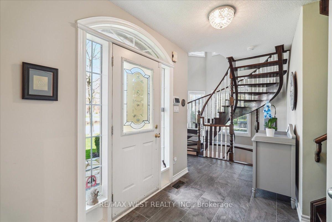

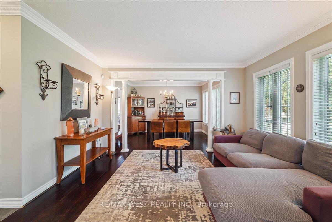
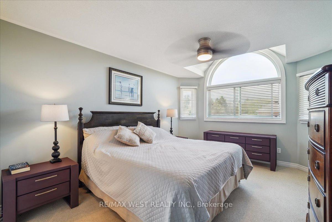
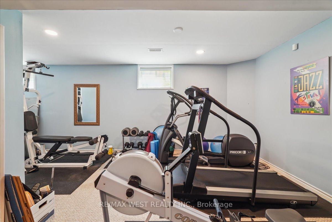
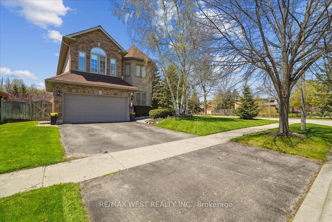
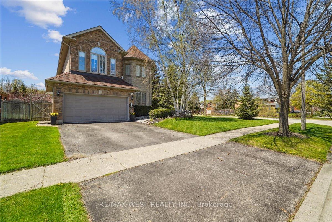
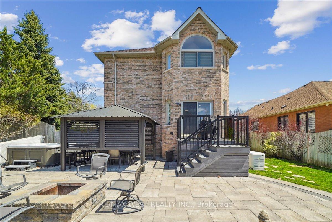
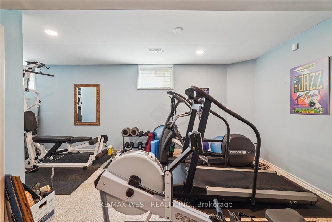
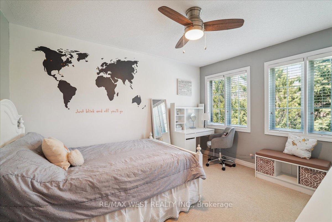
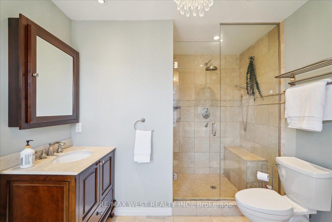
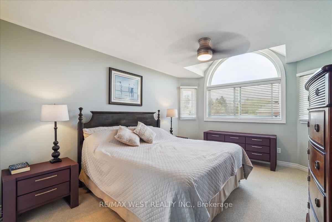
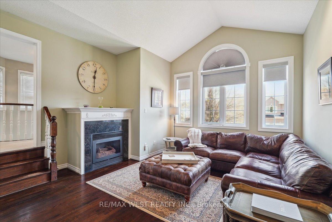
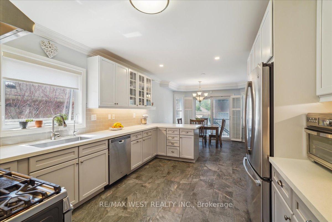
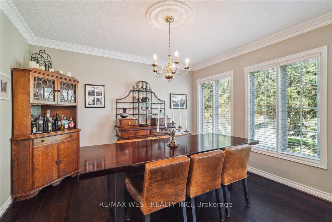
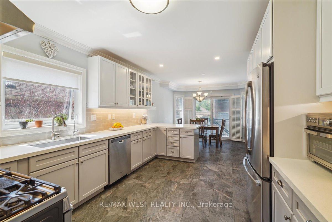
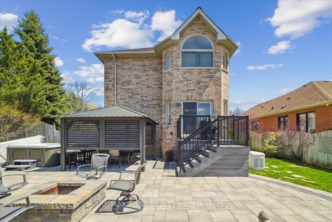
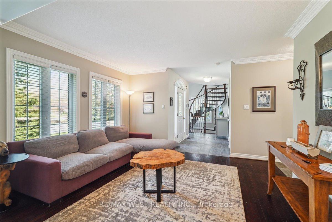












































| Meticulously updated and well appointed executive home that's situated on a premier crescent and set on a beautifully landscaped 60ft corner lot in one of Stouffville's highly desired communities. The main floor is thoughtfully designed with a generous living room overlooking a family-sized formal dining room space that flows seamlessly into a stunning custom designed kitchen. This dream kitchen features elegant two-toned cabinetry, beautiful quartz countertops, under-cabinet lighting, double oven gas stove, stylish glass insert uppers, pantry area and breakfast area - absolutely beautiful and sure to inspire any chef enthusiast. The unique floorplan includes dual access to the upper levels where you will find a huge family room that's ideally set on its own level and highlights architecturally designed cathedral ceilings, a gas fireplace and large picture window. A unique winding staircase leads to the upper floor which is complete with a computer nook, 2 spacious bedrooms and an impressive primary retreat with W/I Closet and a renovated ensuite bath with his/hers vanities and a modern oversized shower. The finished lower level features a rec room, large above grade windows a 3pc R/I bath and a pre-designed 4th bedroom space. The beautifully landscaped corner lot is an entertainer's dream with a hot tub, professionally installed stone fire pit, stone feature wall and a composite deck with gas BBQ hookup. The location just couldn't be better with close proximity to Main Street shops and restaurants, GO Transit and not to mention the extensive trail system at Lehman's Pond and Stouffville Conservation Area! |
| Price | $1,275,000 |
| Taxes: | $5734.00 |
| Assessment Year: | 2024 |
| Occupancy: | Owner |
| Address: | 50 Fairgate Cres , Whitchurch-Stouffville, L4A 1J7, York |
| Directions/Cross Streets: | Millard St and Park Dr |
| Rooms: | 7 |
| Rooms +: | 2 |
| Bedrooms: | 3 |
| Bedrooms +: | 0 |
| Family Room: | T |
| Basement: | Finished, Full |
| Level/Floor | Room | Length(ft) | Width(ft) | Descriptions | |
| Room 1 | Main | Living Ro | 13.19 | 11.55 | Overlooks Dining, Hardwood Floor, Window |
| Room 2 | Main | Dining Ro | 12 | 11.64 | Open Concept, Hardwood Floor, Window |
| Room 3 | Main | Kitchen | 15.58 | 11.38 | Pantry, Ceramic Floor, Renovated |
| Room 4 | Main | Breakfast | 11.05 | 8.27 | W/O To Deck, Ceramic Floor, Window |
| Room 5 | In Between | Family Ro | 17.38 | 14.56 | Cathedral Ceiling(s), Hardwood Floor, Gas Fireplace |
| Room 6 | Second | Primary B | 14.86 | 11.45 | 4 Pc Ensuite, Broadloom, Picture Window |
| Room 7 | Second | Bedroom 2 | 12.53 | 10.27 | Closet, Broadloom, Window |
| Room 8 | Second | Bedroom 3 | 10.36 | 10.1 | Closet, Broadloom, Window |
| Room 9 | Basement | Recreatio | 31.68 | 12.33 | Above Grade Window, Broadloom |
| Room 10 | Basement | Other | 22.86 | 11.22 | Above Grade Window, Broadloom |
| Washroom Type | No. of Pieces | Level |
| Washroom Type 1 | 2 | Main |
| Washroom Type 2 | 4 | Second |
| Washroom Type 3 | 0 | |
| Washroom Type 4 | 0 | |
| Washroom Type 5 | 0 |
| Total Area: | 0.00 |
| Property Type: | Detached |
| Style: | 2-Storey |
| Exterior: | Brick |
| Garage Type: | Attached |
| (Parking/)Drive: | Private Do |
| Drive Parking Spaces: | 2 |
| Park #1 | |
| Parking Type: | Private Do |
| Park #2 | |
| Parking Type: | Private Do |
| Pool: | None |
| Approximatly Square Footage: | 2000-2500 |
| Property Features: | Electric Car, Fenced Yard |
| CAC Included: | N |
| Water Included: | N |
| Cabel TV Included: | N |
| Common Elements Included: | N |
| Heat Included: | N |
| Parking Included: | N |
| Condo Tax Included: | N |
| Building Insurance Included: | N |
| Fireplace/Stove: | Y |
| Heat Type: | Forced Air |
| Central Air Conditioning: | Central Air |
| Central Vac: | Y |
| Laundry Level: | Syste |
| Ensuite Laundry: | F |
| Sewers: | Sewer |
$
%
Years
This calculator is for demonstration purposes only. Always consult a professional
financial advisor before making personal financial decisions.
| Although the information displayed is believed to be accurate, no warranties or representations are made of any kind. |
| RE/MAX WEST REALTY INC. |
- Listing -1 of 0
|
|

Sachi Patel
Broker
Dir:
647-702-7117
Bus:
6477027117
| Book Showing | Email a Friend |
Jump To:
At a Glance:
| Type: | Freehold - Detached |
| Area: | York |
| Municipality: | Whitchurch-Stouffville |
| Neighbourhood: | Stouffville |
| Style: | 2-Storey |
| Lot Size: | x 47.39(Feet) |
| Approximate Age: | |
| Tax: | $5,734 |
| Maintenance Fee: | $0 |
| Beds: | 3 |
| Baths: | 3 |
| Garage: | 0 |
| Fireplace: | Y |
| Air Conditioning: | |
| Pool: | None |
Locatin Map:
Payment Calculator:

Listing added to your favorite list
Looking for resale homes?

By agreeing to Terms of Use, you will have ability to search up to 311473 listings and access to richer information than found on REALTOR.ca through my website.

