
![]()
$949,900
Available - For Sale
Listing ID: W12135248
4 Harridine Road , Brampton, L6X 3N8, Peel
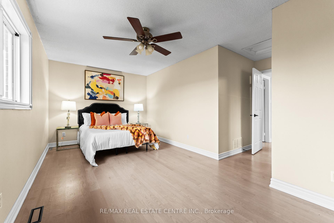
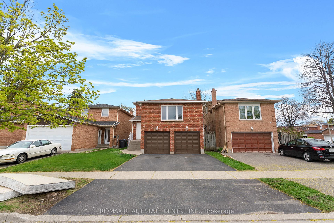
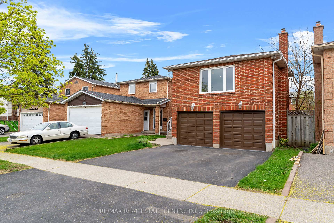
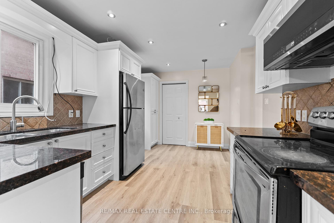
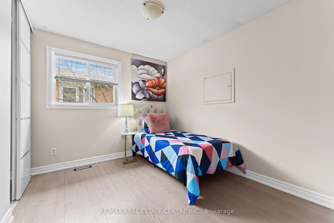
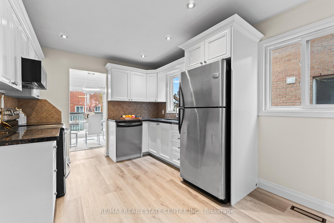
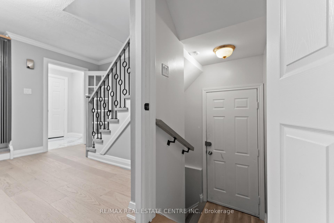
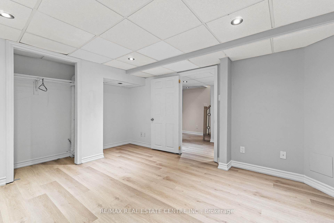
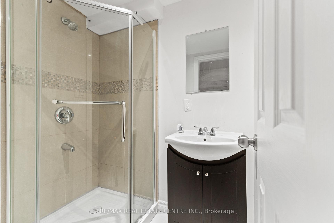
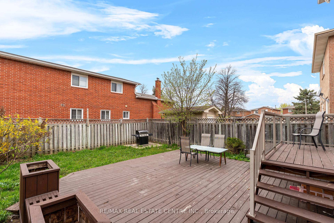
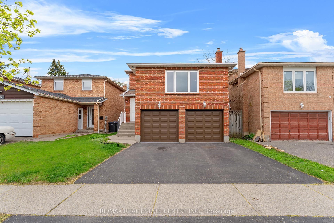
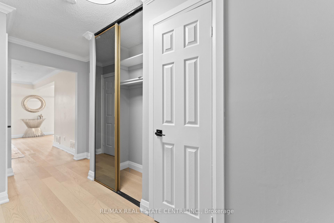
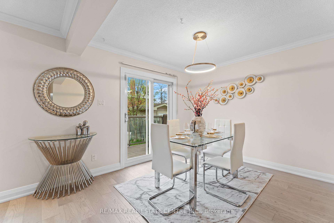
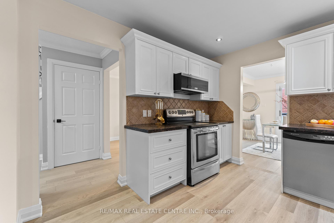
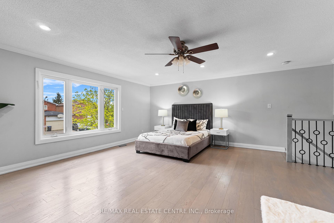
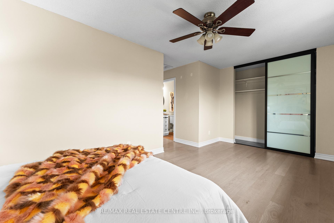
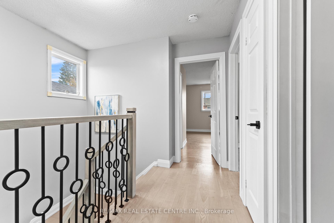

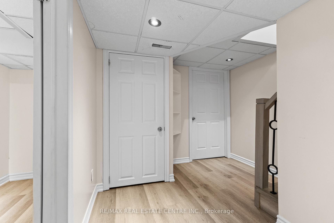
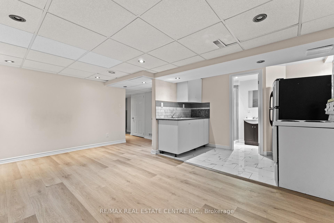
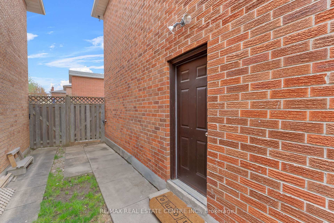
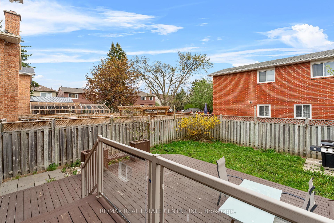
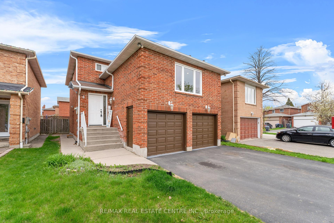
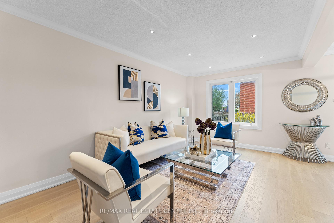
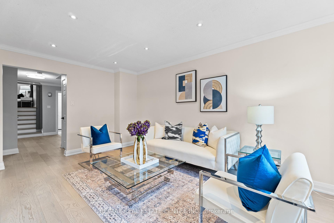
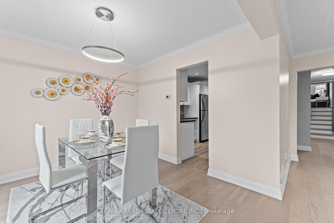
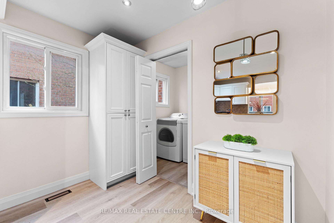
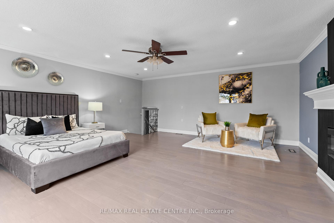
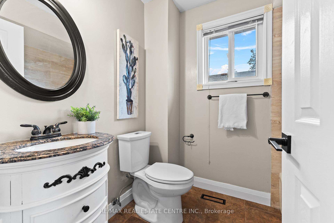
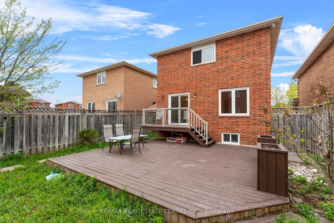
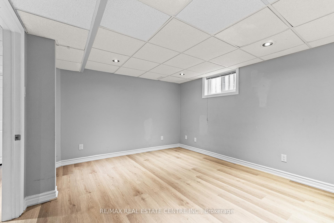
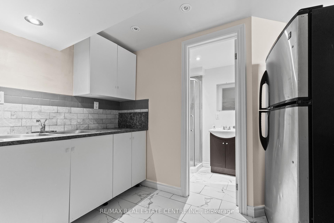

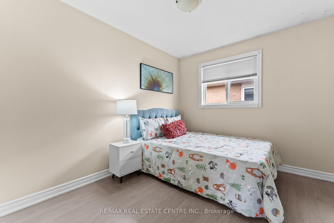
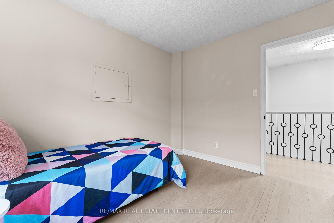
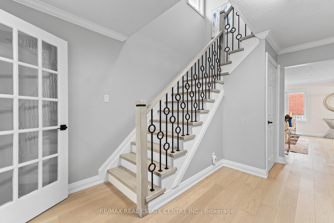
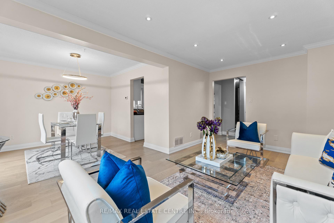
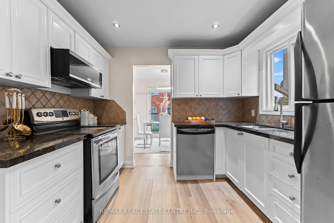
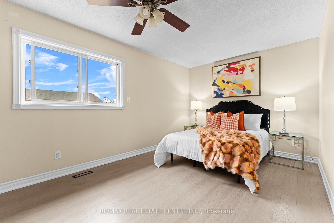
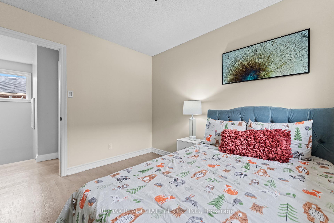
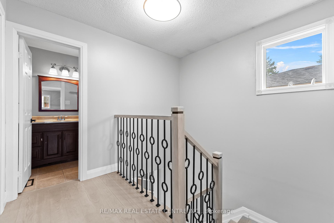
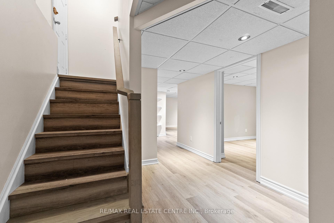
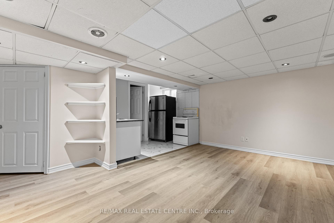
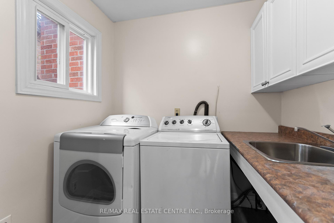
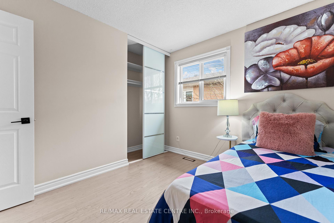

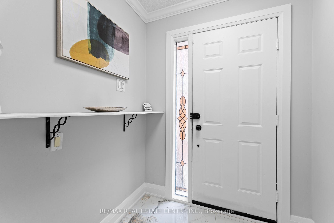
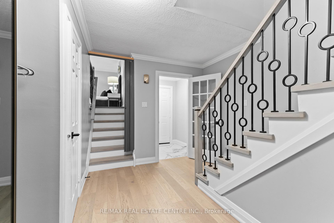
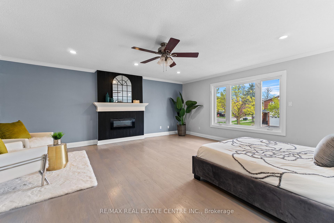

















































| Welcome To 4 Harridine Road! An Impeccable Fully Detached Double Car Garage Home With A Finished Basement And Separate Side Entrance, Located In The Heart Of Brampton. Conveniently Situated In The Sought-After Brampton West Community A Family-Friendly, Safe, And Tranquil Neighbourhood With Beautiful Parks And Trails. This Tastefully Updated Home Features An Open-Concept Living And Dining Room, An Eat-In Kitchen, And A Cozy, Inviting Versatile Room Above The Garage With A Large Bay Window - Perfect As A Bedroom, Family Room, Or Home Office. Upstairs You'll Find 3 Bright And Spacious Bedrooms Along With 2 Full Bathrooms. Enjoy Good Quality Laminate Flooring Throughout A Carpet-Free Home! The Finished Basement With A Separate Side Entrance Offers Additional Living Space And Endless Possibilities. The Serene, Fully Fenced Backyard Features A Beautiful Deck Perfect For Summer BBQs And Memorable Gatherings With Loved Ones. Plus, There's Plenty Of Room For Gardening Enthusiasts To Grow Their Own Vegetables. This Area Is Exceptionally Well Connected It's Centrally Located And Offers Easy Access To Everything You Need, Making It A Truly Convenient Place To Call Home. Located Less Than 5 Minutes' Drive To Top-Rated Schools Like St. Maria Goretti And Royal Orchard School. Just 7 Minutes To Hwy 410 Ramp. Public Transit Is Only Steps Away At Harridine Road & Williams Parkway. Enjoy Nearby Green Spaces Like Armbro Park And Burton Park. You're Also In Close Proximity To Walmart, Canadian Tire, Restaurants, Temples, Churches, And Gurdwaras. Come And Fall In Love With This Beautiful Home! Open House Sat & Sun 24 PM. |
| Price | $949,900 |
| Taxes: | $4915.00 |
| Occupancy: | Vacant |
| Address: | 4 Harridine Road , Brampton, L6X 3N8, Peel |
| Directions/Cross Streets: | Williams Pkwy & Main St N |
| Rooms: | 7 |
| Rooms +: | 2 |
| Bedrooms: | 4 |
| Bedrooms +: | 1 |
| Family Room: | T |
| Basement: | Finished, Separate Ent |
| Washroom Type | No. of Pieces | Level |
| Washroom Type 1 | 2 | Main |
| Washroom Type 2 | 4 | Second |
| Washroom Type 3 | 3 | Basement |
| Washroom Type 4 | 0 | |
| Washroom Type 5 | 0 |
| Total Area: | 0.00 |
| Property Type: | Detached |
| Style: | 2-Storey |
| Exterior: | Brick Front |
| Garage Type: | Built-In |
| (Parking/)Drive: | Private |
| Drive Parking Spaces: | 2 |
| Park #1 | |
| Parking Type: | Private |
| Park #2 | |
| Parking Type: | Private |
| Pool: | None |
| Approximatly Square Footage: | 1500-2000 |
| CAC Included: | N |
| Water Included: | N |
| Cabel TV Included: | N |
| Common Elements Included: | N |
| Heat Included: | N |
| Parking Included: | N |
| Condo Tax Included: | N |
| Building Insurance Included: | N |
| Fireplace/Stove: | Y |
| Heat Type: | Forced Air |
| Central Air Conditioning: | Central Air |
| Central Vac: | N |
| Laundry Level: | Syste |
| Ensuite Laundry: | F |
| Elevator Lift: | False |
| Sewers: | Sewer |
$
%
Years
This calculator is for demonstration purposes only. Always consult a professional
financial advisor before making personal financial decisions.
| Although the information displayed is believed to be accurate, no warranties or representations are made of any kind. |
| RE/MAX REAL ESTATE CENTRE INC. |
- Listing -1 of 0
|
|

Sachi Patel
Broker
Dir:
647-702-7117
Bus:
6477027117
| Virtual Tour | Book Showing | Email a Friend |
Jump To:
At a Glance:
| Type: | Freehold - Detached |
| Area: | Peel |
| Municipality: | Brampton |
| Neighbourhood: | Brampton West |
| Style: | 2-Storey |
| Lot Size: | x 110.24(Feet) |
| Approximate Age: | |
| Tax: | $4,915 |
| Maintenance Fee: | $0 |
| Beds: | 4+1 |
| Baths: | 4 |
| Garage: | 0 |
| Fireplace: | Y |
| Air Conditioning: | |
| Pool: | None |
Locatin Map:
Payment Calculator:

Listing added to your favorite list
Looking for resale homes?

By agreeing to Terms of Use, you will have ability to search up to 311473 listings and access to richer information than found on REALTOR.ca through my website.

