
![]()
$1,500
Available - For Rent
Listing ID: C12134828
864 Davenport Road , Toronto, M6G 2B6, Toronto
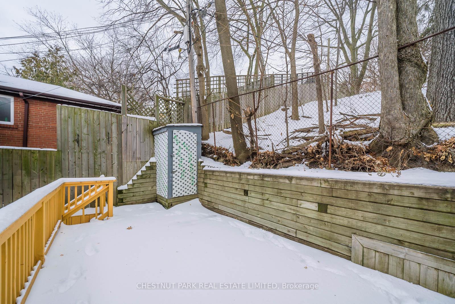
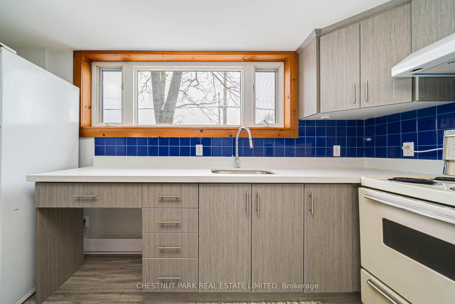
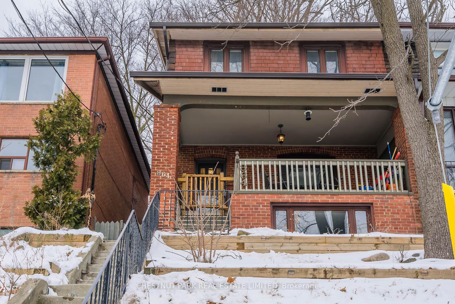
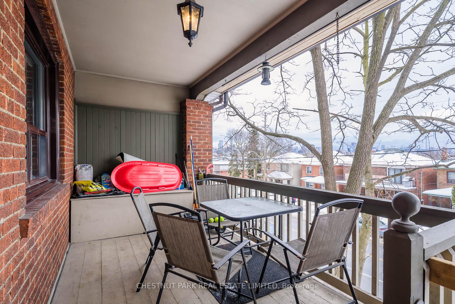

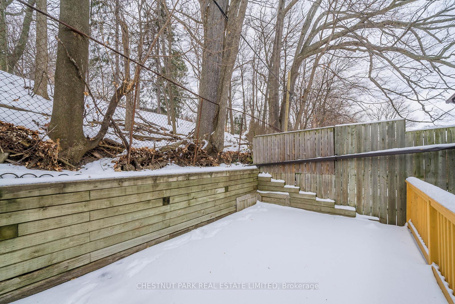
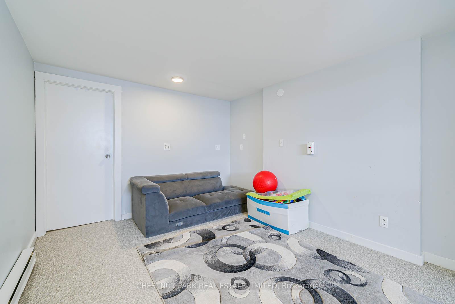
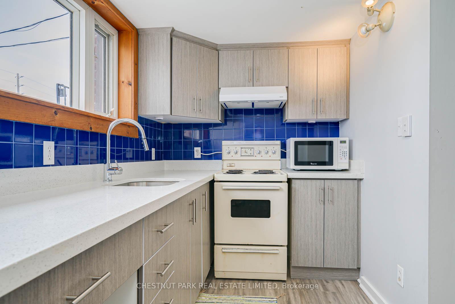
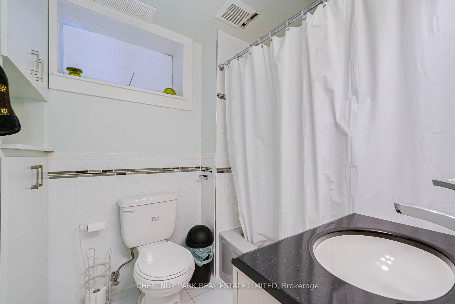
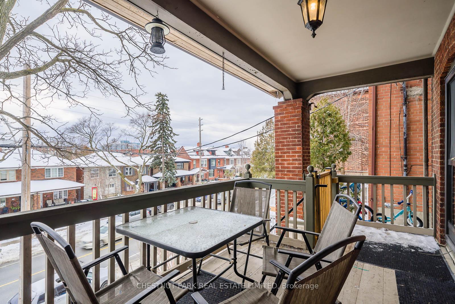
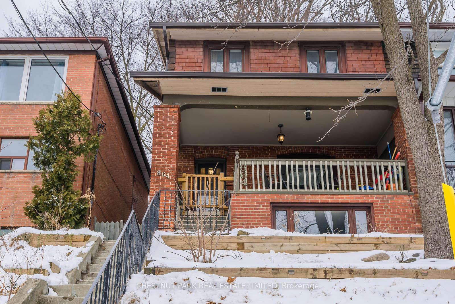
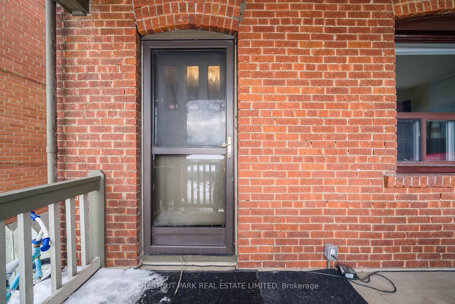
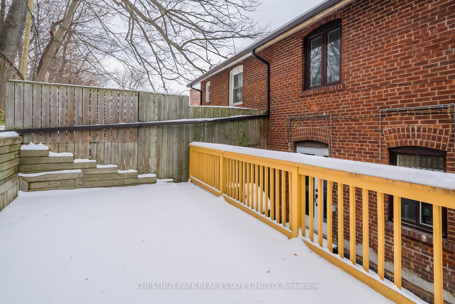
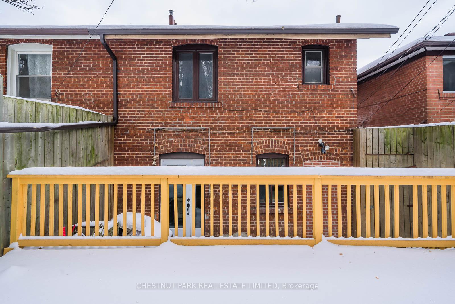
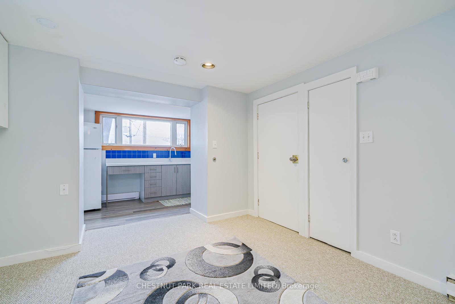
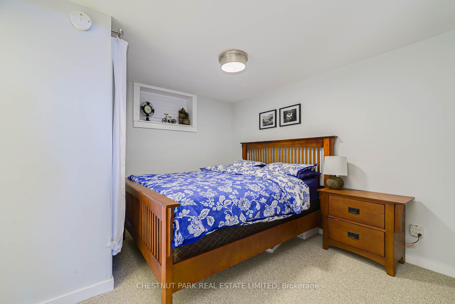
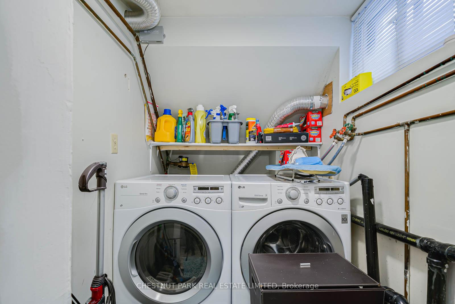
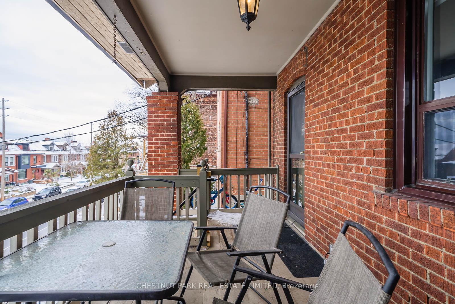
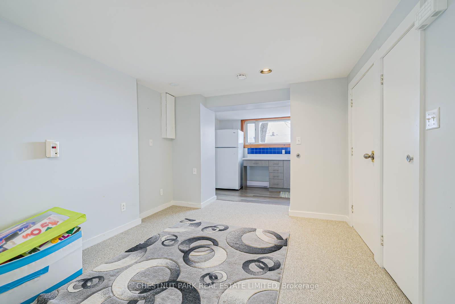

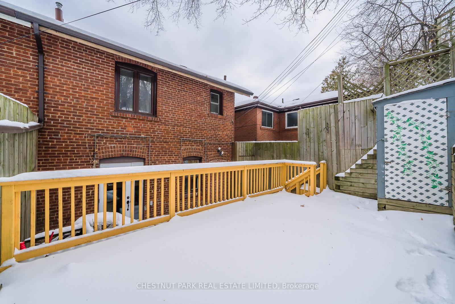
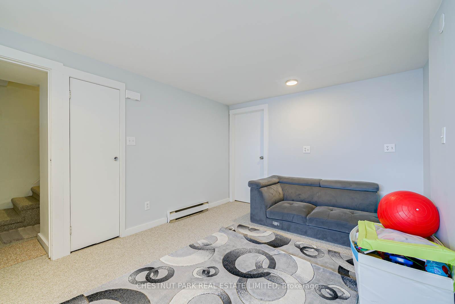
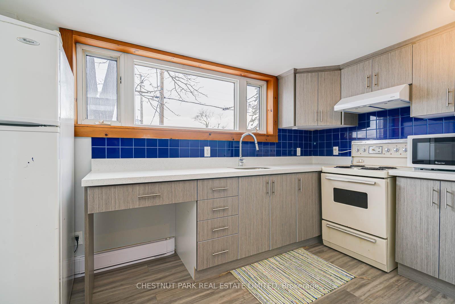
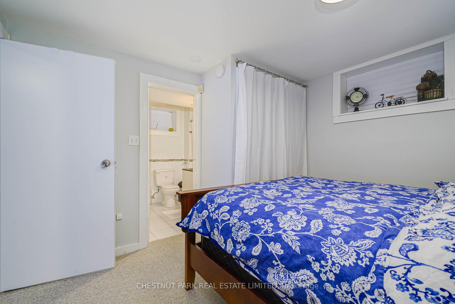
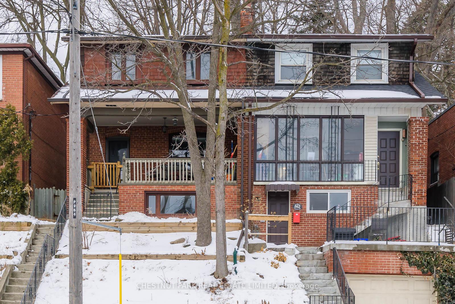
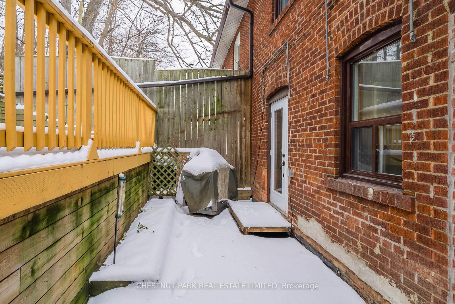
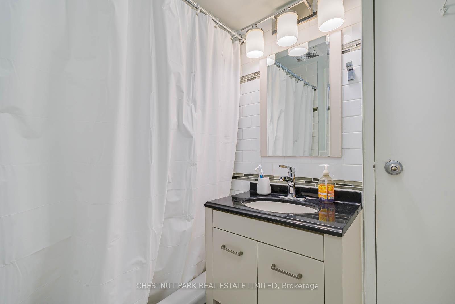



























| One-bedroom unit in the sought-after Wychwood neighbourhood. The unit features an open-concept living and dining space along with an upgraded kitchen with a large, south-facing at-grade window which allows for plenty of natural light. The spacious primary bedroom includes a closet and a renovated four-piece ensuite. Laundry is available and is shared the upper unit. The property is a short walk to Wychwood Barns, Loblaws, George Brown College, and the shops and restaurants on St. Clair. Perfect space for a quiet, young professional or student. Hydro is paid by the tenant and is separately metered from the upper unit. |
| Price | $1,500 |
| Taxes: | $0.00 |
| Occupancy: | Tenant |
| Address: | 864 Davenport Road , Toronto, M6G 2B6, Toronto |
| Directions/Cross Streets: | Christie/Davenport |
| Rooms: | 4 |
| Bedrooms: | 1 |
| Bedrooms +: | 0 |
| Family Room: | F |
| Basement: | Apartment |
| Furnished: | Unfu |
| Level/Floor | Room | Length(ft) | Width(ft) | Descriptions | |
| Room 1 | Basement | Living Ro | Combined w/Dining, Closet, Broadloom | ||
| Room 2 | Basement | Dining Ro | Combined w/Living, Pot Lights, Broadloom | ||
| Room 3 | Basement | Kitchen | South View, Large Window, Renovated | ||
| Room 4 | Basement | Primary B | Window, Closet, Broadloom |
| Washroom Type | No. of Pieces | Level |
| Washroom Type 1 | 4 | Lower |
| Washroom Type 2 | 0 | |
| Washroom Type 3 | 0 | |
| Washroom Type 4 | 0 | |
| Washroom Type 5 | 0 |
| Total Area: | 0.00 |
| Property Type: | Lower Level |
| Style: | Apartment |
| Exterior: | Brick |
| Garage Type: | None |
| (Parking/)Drive: | None |
| Drive Parking Spaces: | 0 |
| Park #1 | |
| Parking Type: | None |
| Park #2 | |
| Parking Type: | None |
| Pool: | None |
| Laundry Access: | Shared |
| Property Features: | Arts Centre, Clear View |
| CAC Included: | N |
| Water Included: | Y |
| Cabel TV Included: | N |
| Common Elements Included: | N |
| Heat Included: | N |
| Parking Included: | N |
| Condo Tax Included: | N |
| Building Insurance Included: | N |
| Fireplace/Stove: | N |
| Heat Type: | Baseboard |
| Central Air Conditioning: | None |
| Central Vac: | N |
| Laundry Level: | Syste |
| Ensuite Laundry: | F |
| Sewers: | Sewer |
| Although the information displayed is believed to be accurate, no warranties or representations are made of any kind. |
| CHESTNUT PARK REAL ESTATE LIMITED |
- Listing -1 of 0
|
|

Sachi Patel
Broker
Dir:
647-702-7117
Bus:
6477027117
| Book Showing | Email a Friend |
Jump To:
At a Glance:
| Type: | Freehold - Lower Level |
| Area: | Toronto |
| Municipality: | Toronto C02 |
| Neighbourhood: | Wychwood |
| Style: | Apartment |
| Lot Size: | x 80.00(Feet) |
| Approximate Age: | |
| Tax: | $0 |
| Maintenance Fee: | $0 |
| Beds: | 1 |
| Baths: | 1 |
| Garage: | 0 |
| Fireplace: | N |
| Air Conditioning: | |
| Pool: | None |
Locatin Map:

Listing added to your favorite list
Looking for resale homes?

By agreeing to Terms of Use, you will have ability to search up to 311473 listings and access to richer information than found on REALTOR.ca through my website.

