
![]()
$729,900
Available - For Sale
Listing ID: W12134772
1556 Lancaster Driv , Oakville, L6H 2Z4, Halton
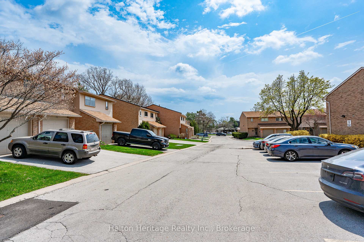
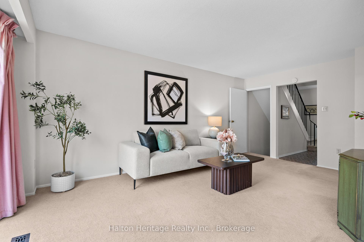
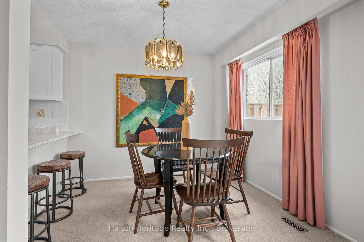
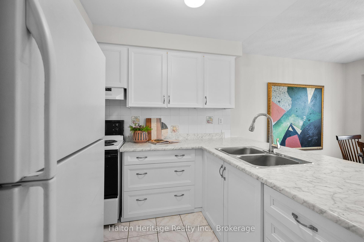
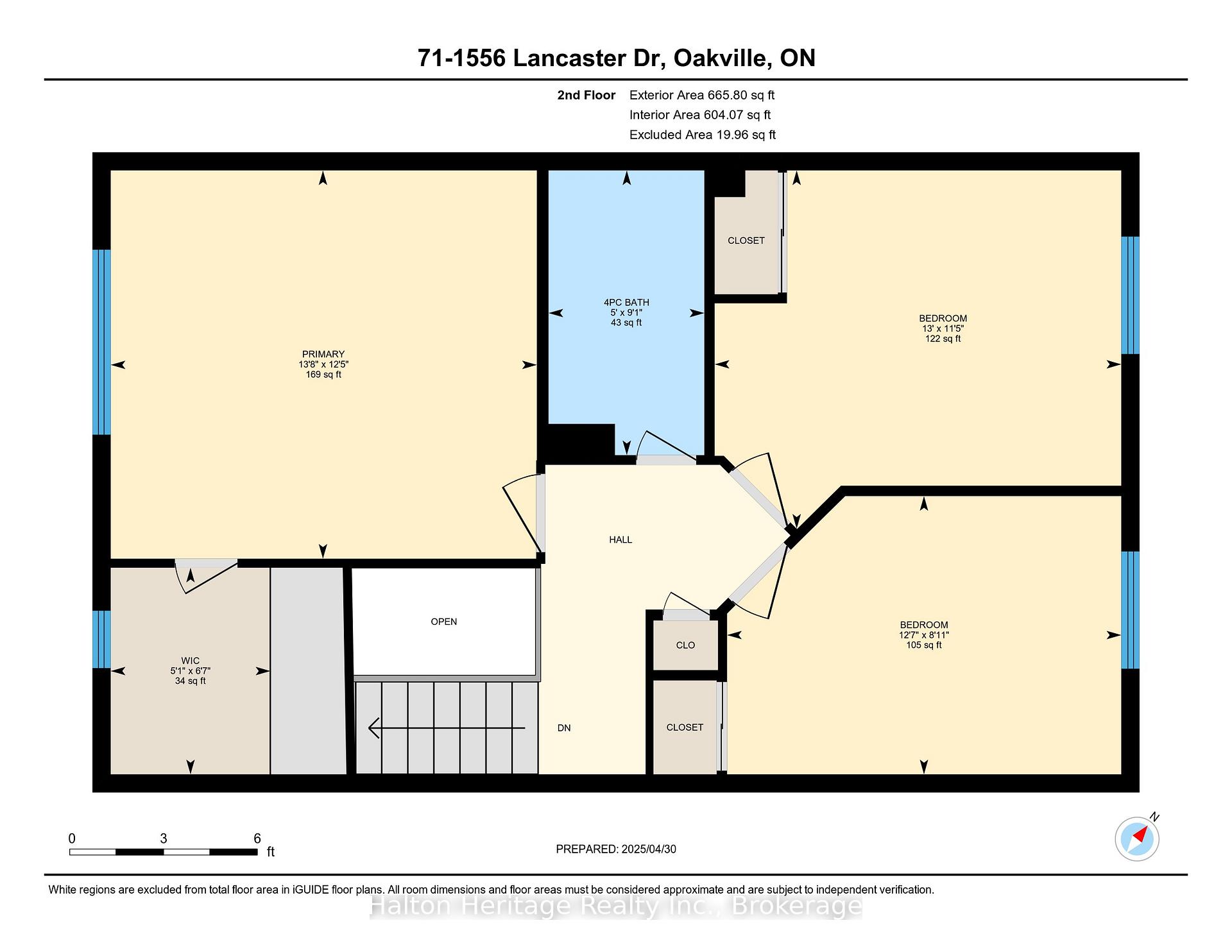



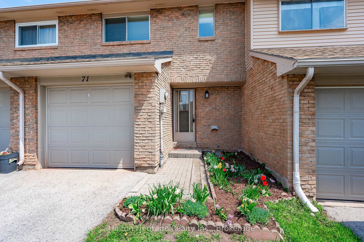
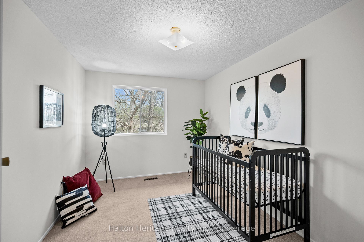
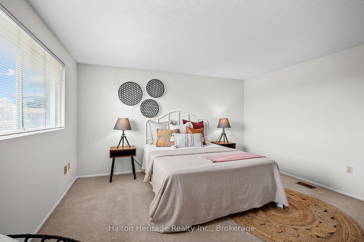
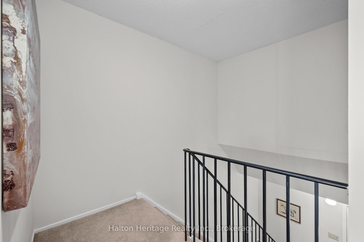

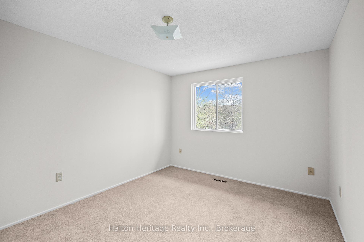
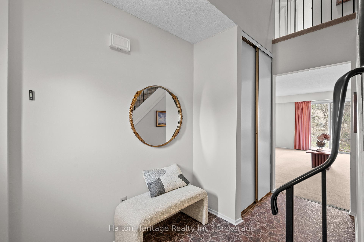
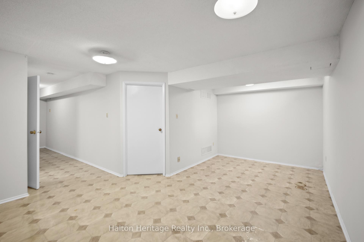
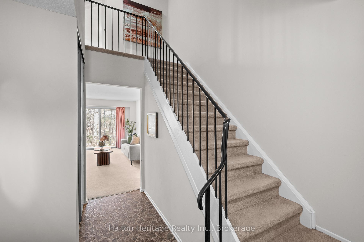
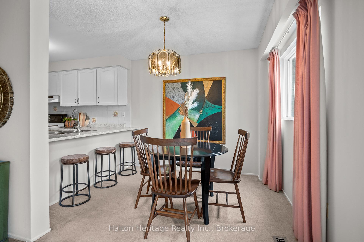
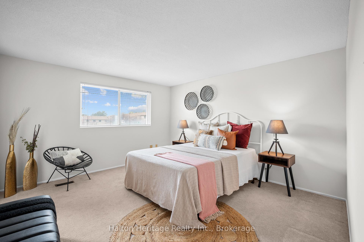
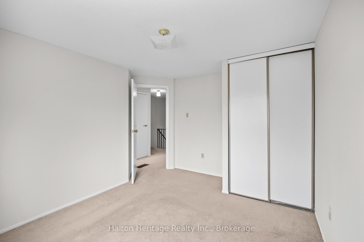
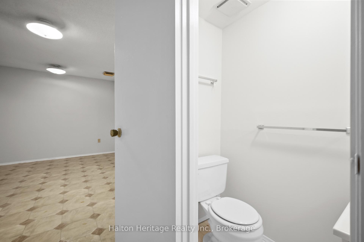
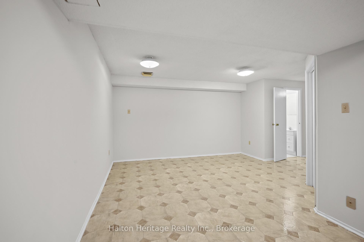
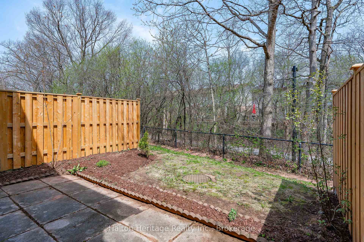
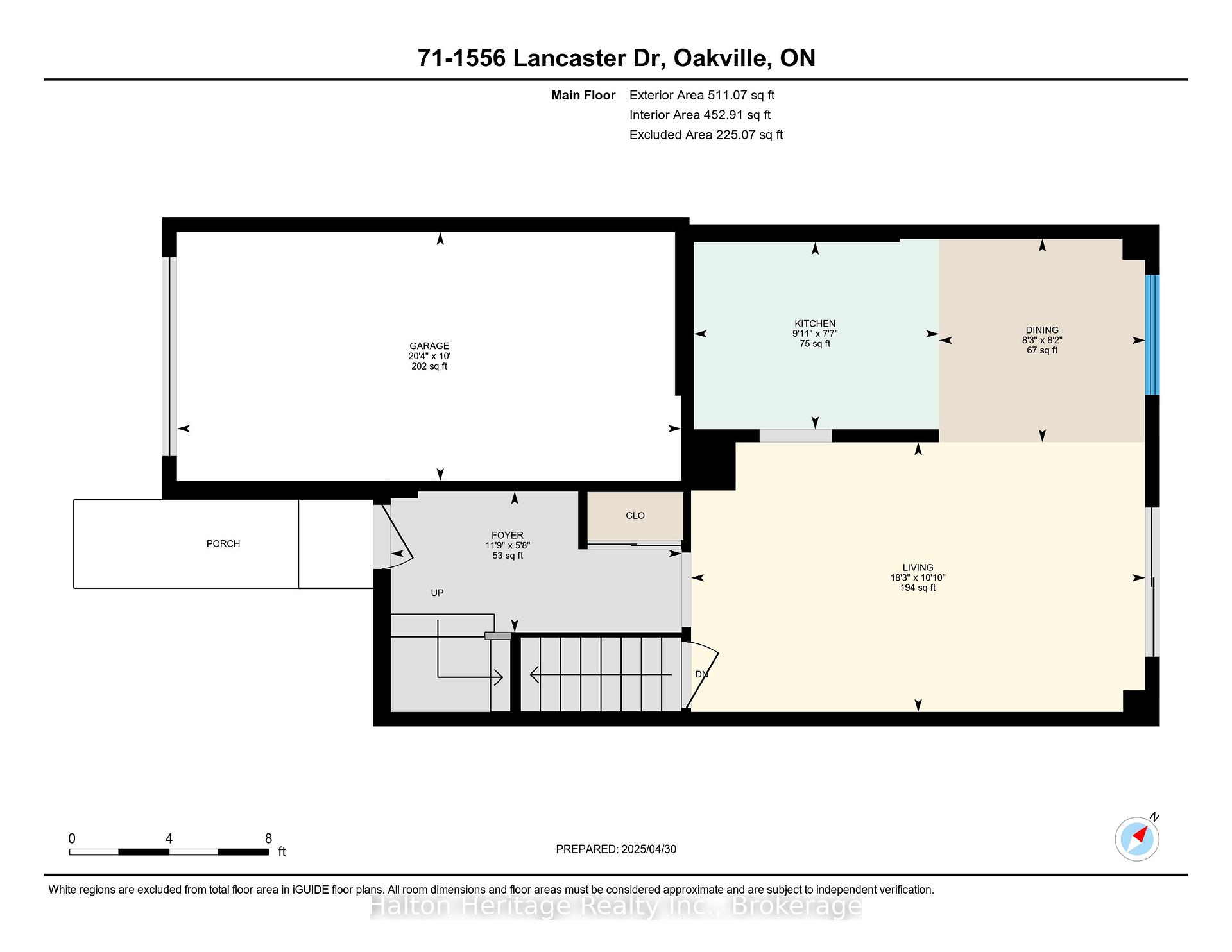
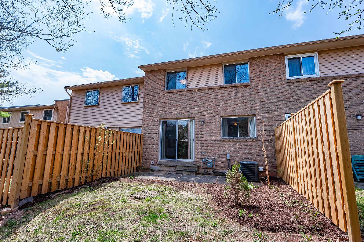
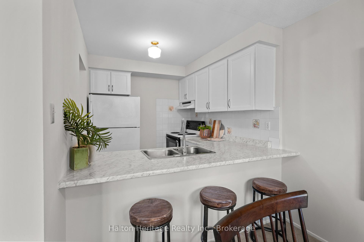
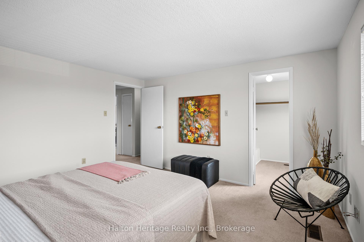
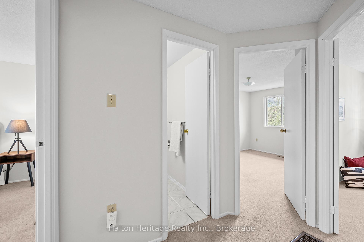
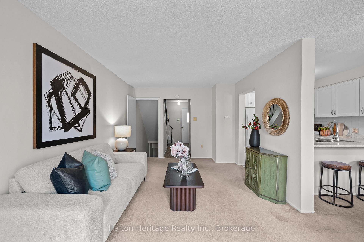
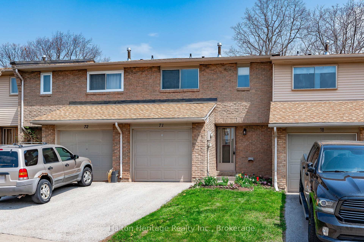
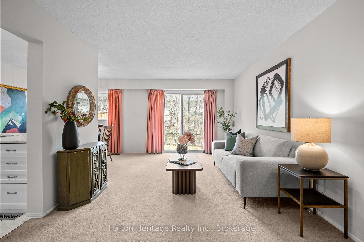
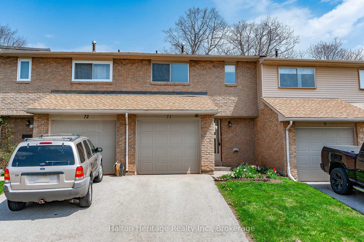
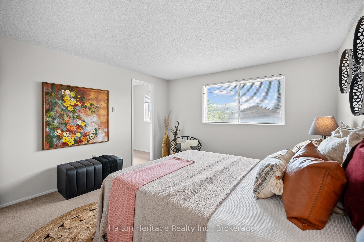
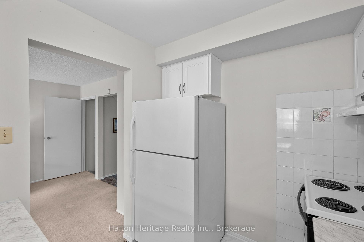
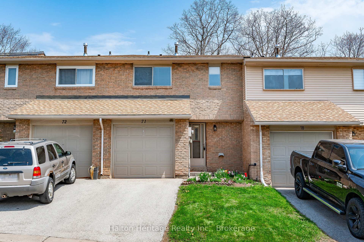
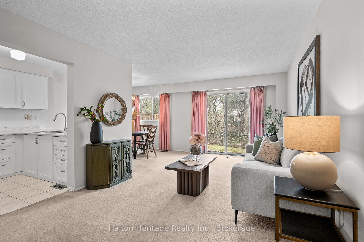
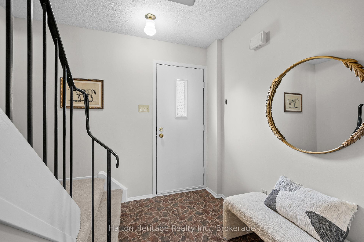
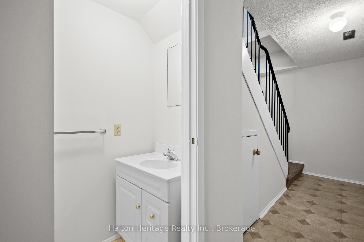
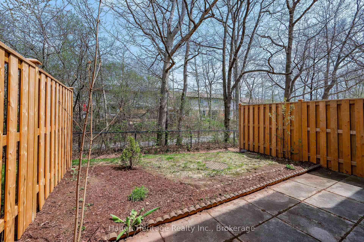

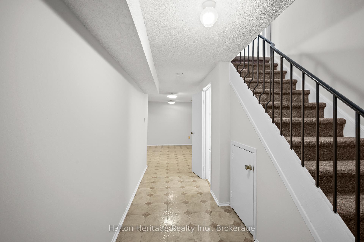
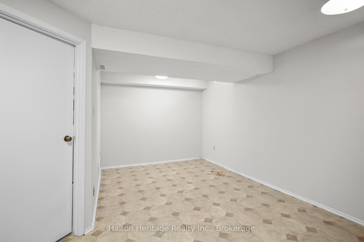
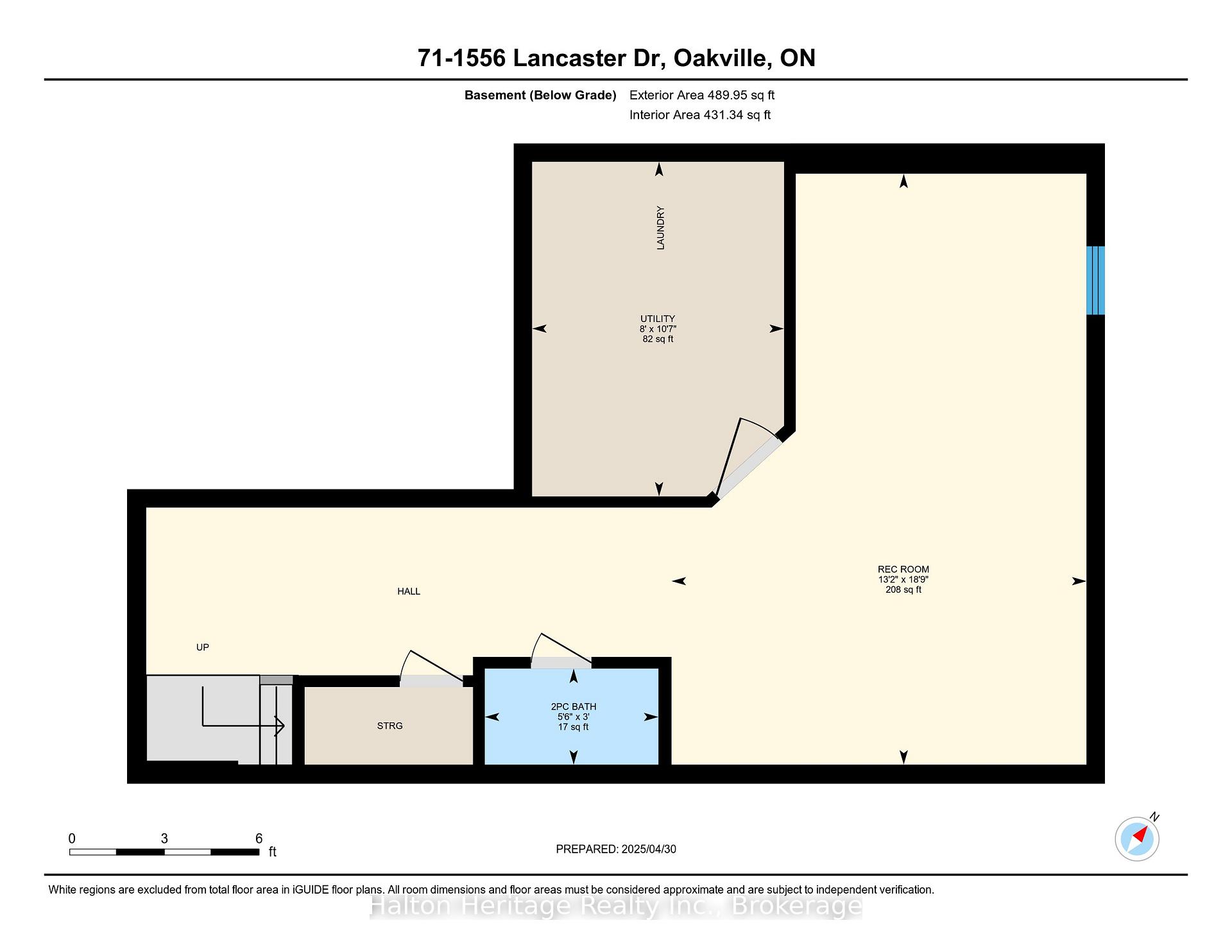
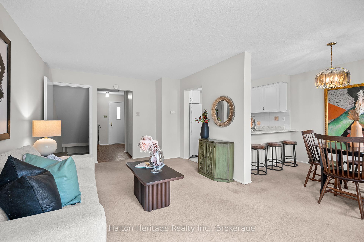
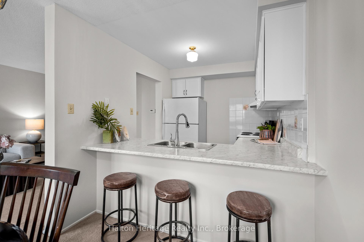
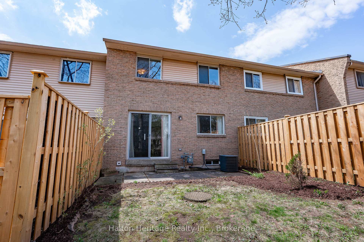
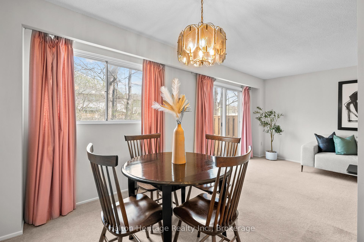















































| Welcome to this charming condo townhome in the highly sought-after Falgarwood neighbourhood! Freshly painted and move-in ready, this well-maintained home offers the perfect blend of comfort, space, and convenience. The main floor features a bright kitchen, a combined living and dining area, and sliding patio doors that open to a private, beautifully treed backyard ideal for relaxing or entertaining. Upstairs, you will find 3 spacious bedrooms and a full 4-piece bathroom. The finished lower level includes a versatile rec room, a convenient two-piece bathroom, and a utility/laundry area. Perfect for families, first-time buyers, or downsizers, this home is nestled in a quiet, family-friendly community close to parks, top-rated schools, shopping, and transit. Dont miss this rare opportunity to own in one of Oakville's most desirable neighbourhoods! |
| Price | $729,900 |
| Taxes: | $2793.00 |
| Assessment Year: | 2024 |
| Occupancy: | Owner |
| Address: | 1556 Lancaster Driv , Oakville, L6H 2Z4, Halton |
| Postal Code: | L6H 2Z4 |
| Province/State: | Halton |
| Directions/Cross Streets: | Grosvenor Street |
| Level/Floor | Room | Length(ft) | Width(ft) | Descriptions | |
| Room 1 | Main | Living Ro | 10.82 | 18.24 | |
| Room 2 | Main | Dining Ro | 8.17 | 8.23 | |
| Room 3 | Main | Kitchen | 7.58 | 9.91 | |
| Room 4 | Second | Primary B | 12.4 | 13.68 | |
| Room 5 | Second | Bedroom 2 | 11.41 | 12.99 | |
| Room 6 | Second | Bedroom 3 | 8.92 | 12.6 | |
| Room 7 | Basement | Recreatio | 18.76 | 13.15 | |
| Room 8 | Second | Bathroom | 9.09 | 4.99 | 4 Pc Bath |
| Room 9 | Basement | Bathroom | 2.98 | 5.51 | 2 Pc Bath |
| Room 10 | Basement | Utility R | 10.59 | 8 |
| Washroom Type | No. of Pieces | Level |
| Washroom Type 1 | 4 | Second |
| Washroom Type 2 | 2 | Basement |
| Washroom Type 3 | 0 | |
| Washroom Type 4 | 0 | |
| Washroom Type 5 | 0 |
| Total Area: | 0.00 |
| Approximatly Age: | 31-50 |
| Washrooms: | 2 |
| Heat Type: | Forced Air |
| Central Air Conditioning: | Central Air |
| Elevator Lift: | False |
$
%
Years
This calculator is for demonstration purposes only. Always consult a professional
financial advisor before making personal financial decisions.
| Although the information displayed is believed to be accurate, no warranties or representations are made of any kind. |
| Halton Heritage Realty Inc. |
- Listing -1 of 0
|
|

Sachi Patel
Broker
Dir:
647-702-7117
Bus:
6477027117
| Virtual Tour | Book Showing | Email a Friend |
Jump To:
At a Glance:
| Type: | Com - Condo Townhouse |
| Area: | Halton |
| Municipality: | Oakville |
| Neighbourhood: | 1005 - FA Falgarwood |
| Style: | 2-Storey |
| Lot Size: | x 0.00() |
| Approximate Age: | 31-50 |
| Tax: | $2,793 |
| Maintenance Fee: | $461.75 |
| Beds: | 3 |
| Baths: | 2 |
| Garage: | 0 |
| Fireplace: | N |
| Air Conditioning: | |
| Pool: |
Locatin Map:
Payment Calculator:

Listing added to your favorite list
Looking for resale homes?

By agreeing to Terms of Use, you will have ability to search up to 311473 listings and access to richer information than found on REALTOR.ca through my website.

