
![]()
$699,900
Available - For Sale
Listing ID: S12118125
25 Red Maple Lane , Barrie, L9J 0N4, Simcoe
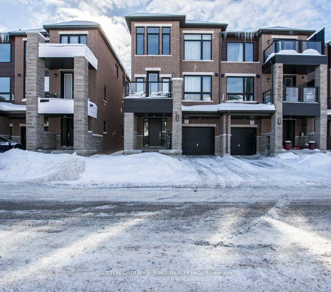
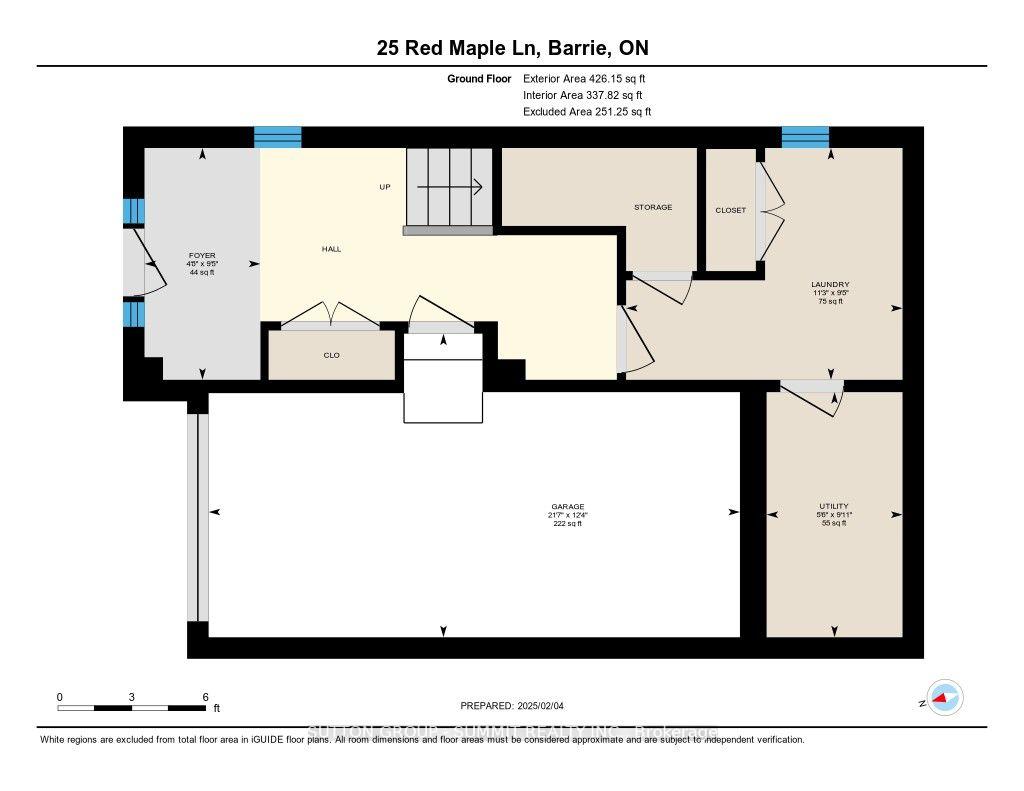
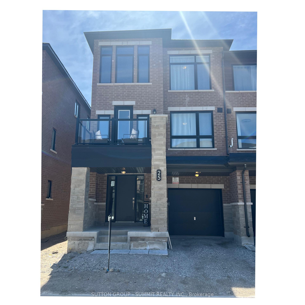
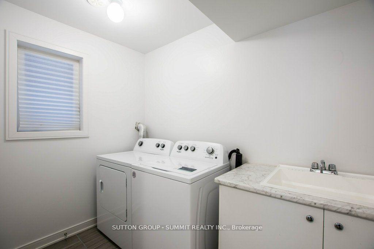

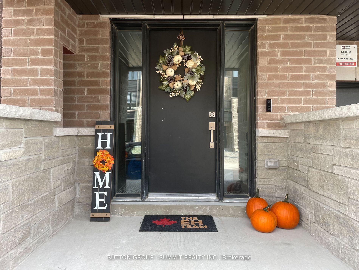
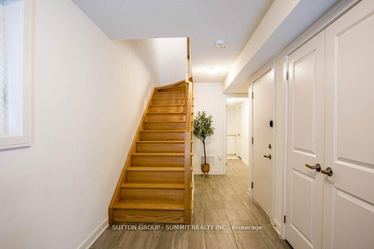
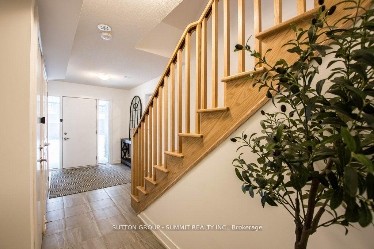
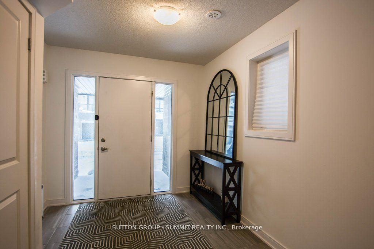
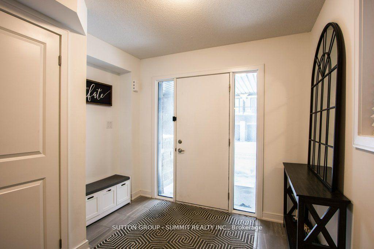
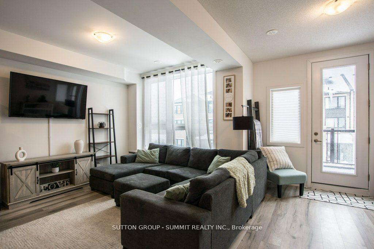
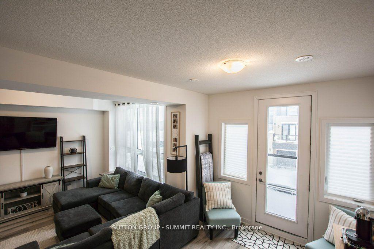
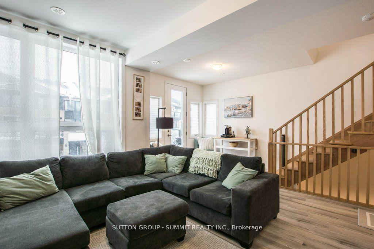
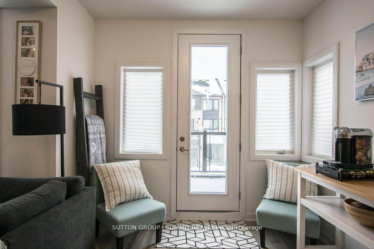
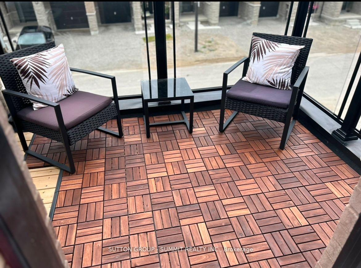
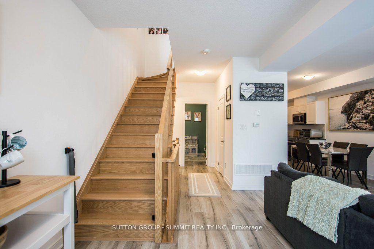
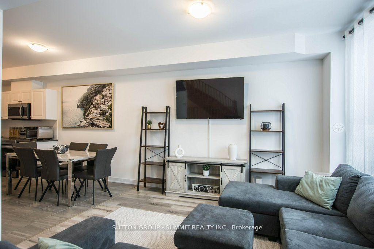
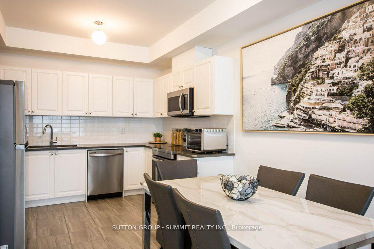
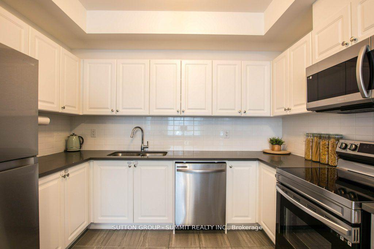
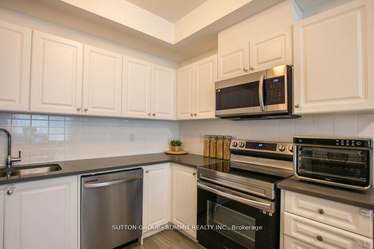
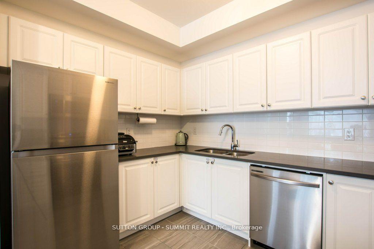
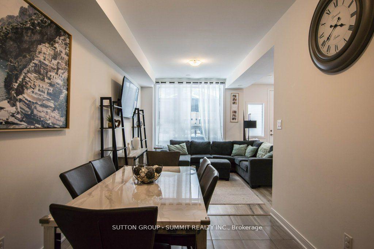
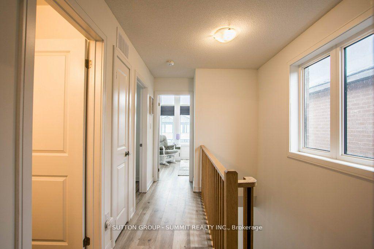
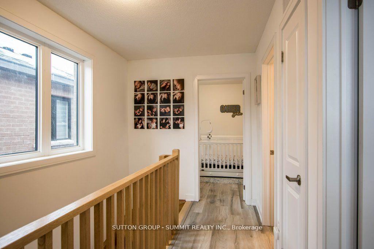
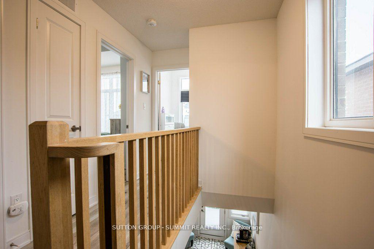
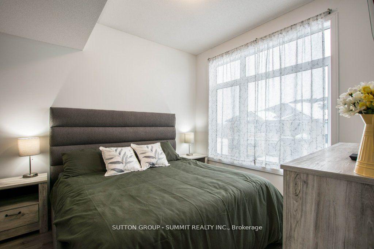
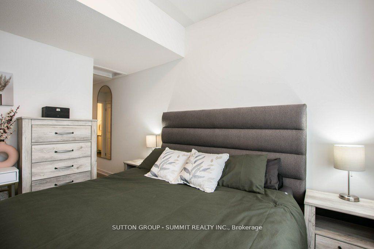
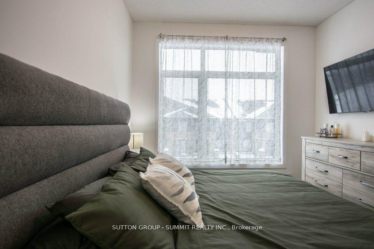
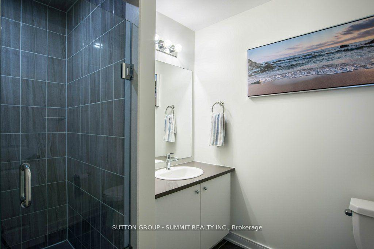
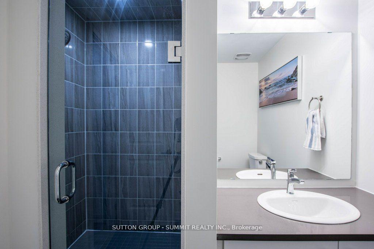
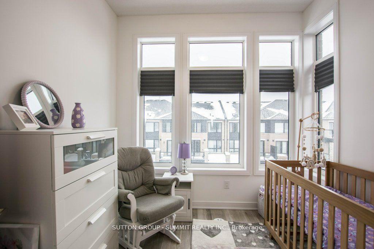
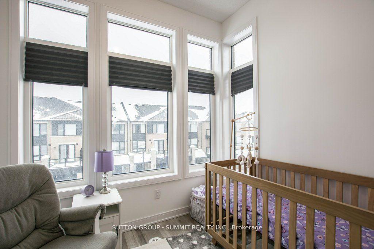
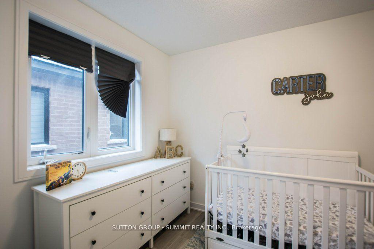
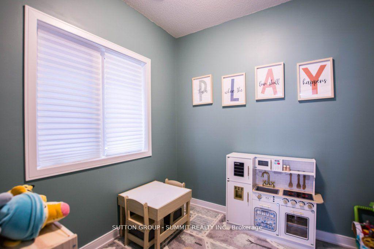
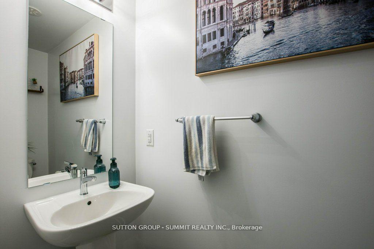
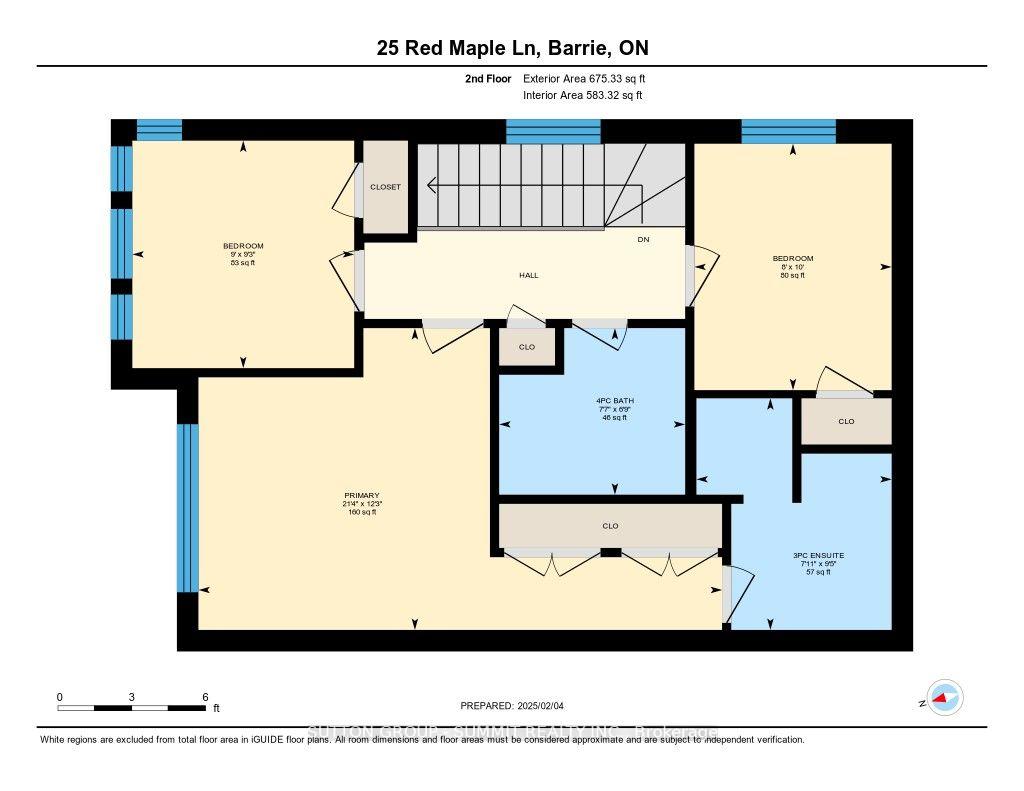
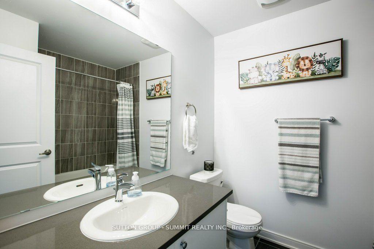
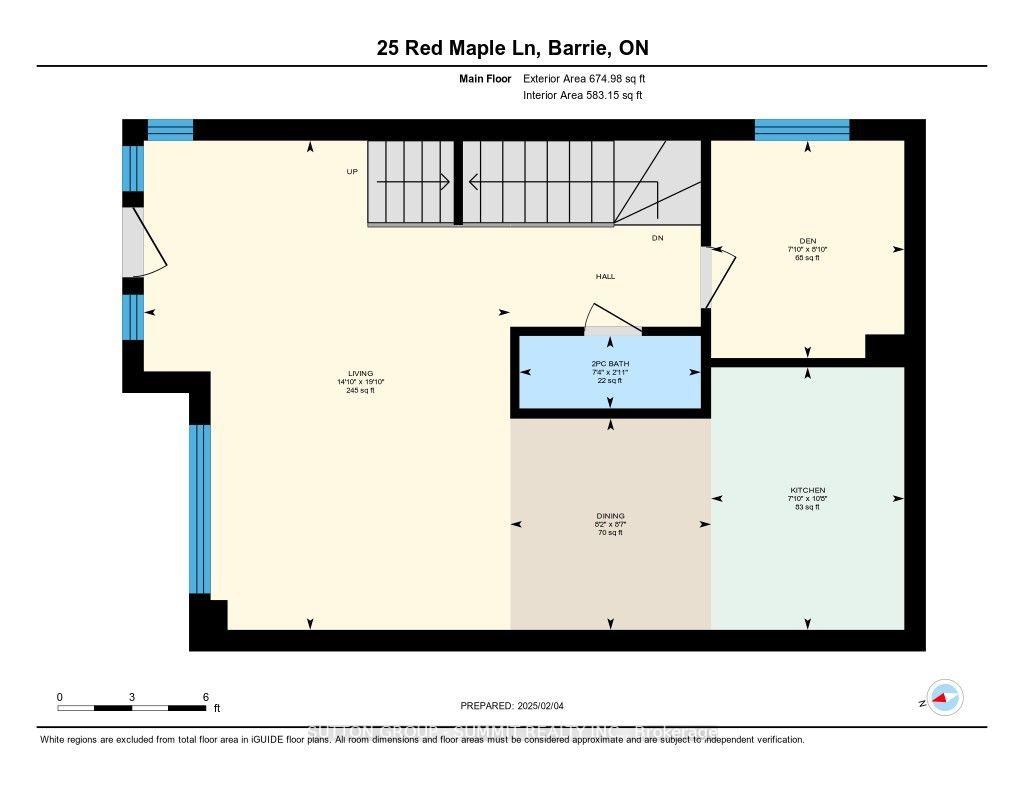
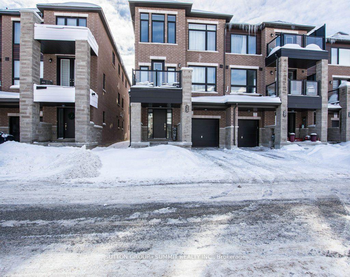
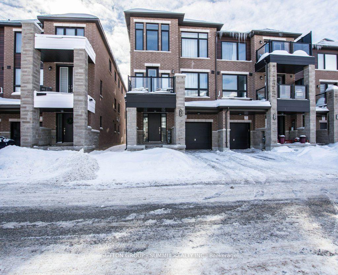
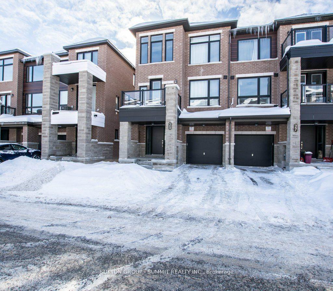









































| 1-1/2 Year old back-to-back end unit townhouse offering fully functional 1,590 square feet with 3+1 bedrooms - the 2nd Floor Den can be used as a 4th bedroom. Large laundry room with full-sized washer and dryer, and Large storage space on Main Floor for all your essentials. The Ground floor has 8' ceilings with Ceramic flooring and Inside entrance to Garage. The Main Floor boasts 9' Ceilings and Upgraded Laminate flooring, Large Eat-in-kitchen with quartz countertops, a modern backsplash, and stainless steel appliances with Built-in Microwave Range and Water roughed in for Ice-maker. Large Windows for Bright Natural Lighting and walk-out to a terrace. Upper-floor bathrooms are finished with quartz countertops. Large windows in bedrooms invite plenty of natural lighting. Move-in-ready home, equipped with an energy-efficient furnace and water heater. Desired South Barrie location closer to schools, highways and Go-Transit. A Must See! |
| Price | $699,900 |
| Taxes: | $3938.00 |
| Occupancy: | Owner |
| Address: | 25 Red Maple Lane , Barrie, L9J 0N4, Simcoe |
| Postal Code: | L9J 0N4 |
| Province/State: | Simcoe |
| Directions/Cross Streets: | Mapleview Drive E & Lily Drive |
| Level/Floor | Room | Length(ft) | Width(ft) | Descriptions | |
| Room 1 | Ground | Foyer | 9.41 | 4.72 | Access To Garage, Ceramic Floor |
| Room 2 | Ground | Laundry | 9.41 | 11.25 | Ceramic Floor, Closet |
| Room 3 | Ground | Utility R | 9.97 | 5.51 | |
| Room 4 | Second | Great Roo | 19.84 | 14.86 | Laminate, Balcony, W/O To Balcony |
| Room 5 | Second | Dining Ro | 8.56 | 8.13 | Ceramic Floor |
| Room 6 | Second | Kitchen | 10.66 | 7.84 | Ceramic Floor, Quartz Counter, Eat-in Kitchen |
| Room 7 | Second | Bathroom | 2 Pc Bath | ||
| Room 8 | Second | Den | 8.82 | 7.84 | Laminate |
| Room 9 | Third | Bathroom | 6.76 | 7.58 | 4 Pc Bath, Ceramic Floor |
| Room 10 | Third | Primary B | 12.27 | 21.29 | 4 Pc Ensuite, His and Hers Closets, Laminate |
| Room 11 | Third | Bedroom 2 | 10 | 8.04 | Closet, Laminate |
| Room 12 | Third | Bedroom 3 | 9.25 | 9.02 | Closet, Laminate |
| Washroom Type | No. of Pieces | Level |
| Washroom Type 1 | 2 | Second |
| Washroom Type 2 | 4 | Third |
| Washroom Type 3 | 4 | Third |
| Washroom Type 4 | 0 | |
| Washroom Type 5 | 0 |
| Total Area: | 0.00 |
| Approximatly Age: | 0-5 |
| Washrooms: | 3 |
| Heat Type: | Forced Air |
| Central Air Conditioning: | Central Air |
$
%
Years
This calculator is for demonstration purposes only. Always consult a professional
financial advisor before making personal financial decisions.
| Although the information displayed is believed to be accurate, no warranties or representations are made of any kind. |
| SUTTON GROUP - SUMMIT REALTY INC. |
- Listing -1 of 0
|
|

Sachi Patel
Broker
Dir:
647-702-7117
Bus:
6477027117
| Virtual Tour | Book Showing | Email a Friend |
Jump To:
At a Glance:
| Type: | Com - Common Element Con |
| Area: | Simcoe |
| Municipality: | Barrie |
| Neighbourhood: | Innis-Shore |
| Style: | 3-Storey |
| Lot Size: | x 0.00() |
| Approximate Age: | 0-5 |
| Tax: | $3,938 |
| Maintenance Fee: | $129.95 |
| Beds: | 3 |
| Baths: | 3 |
| Garage: | 0 |
| Fireplace: | N |
| Air Conditioning: | |
| Pool: |
Locatin Map:
Payment Calculator:

Listing added to your favorite list
Looking for resale homes?

By agreeing to Terms of Use, you will have ability to search up to 311473 listings and access to richer information than found on REALTOR.ca through my website.

