
![]()
$2,179,000
Available - For Sale
Listing ID: E12134519
31 Fallingbrook Driv , Toronto, M1N 1B5, Toronto
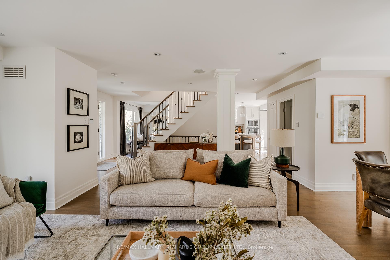
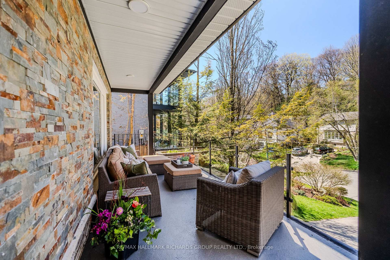
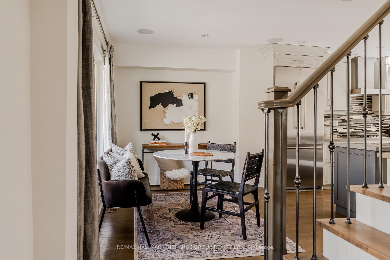
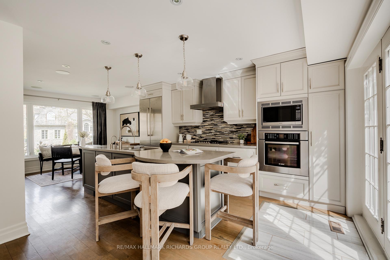
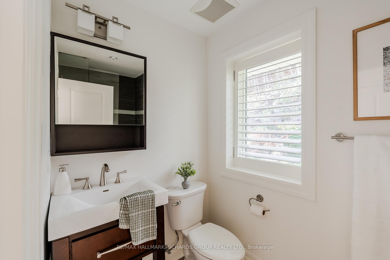
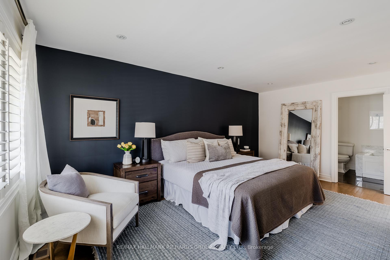
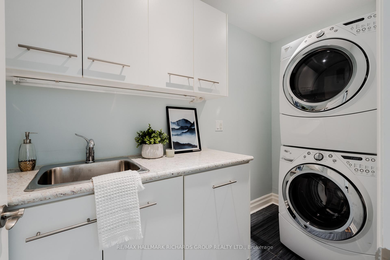
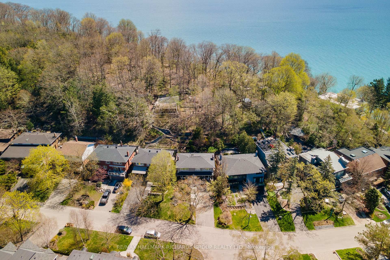
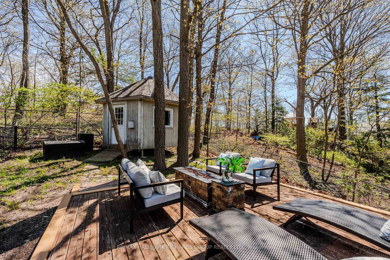
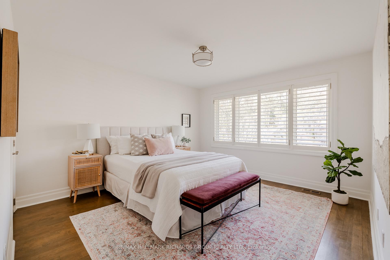
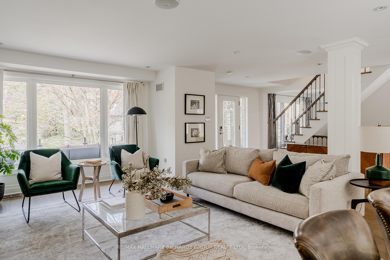
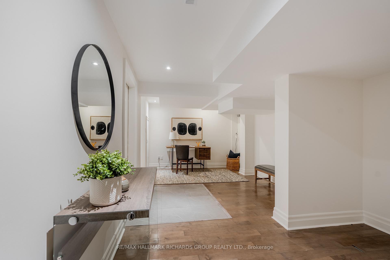
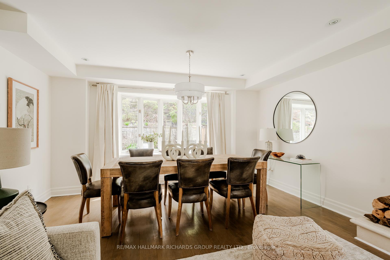
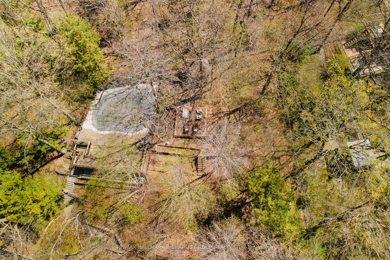
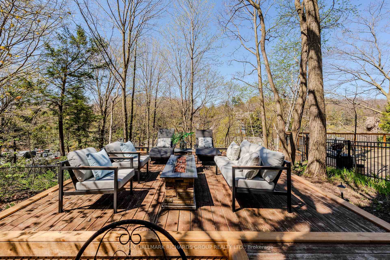
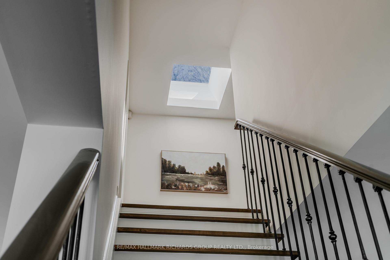
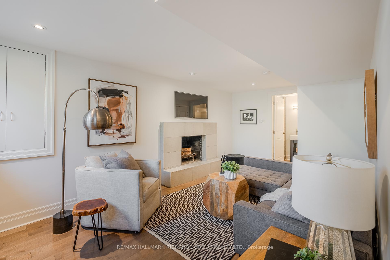
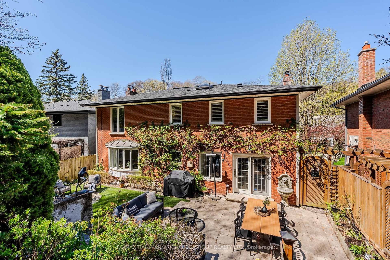
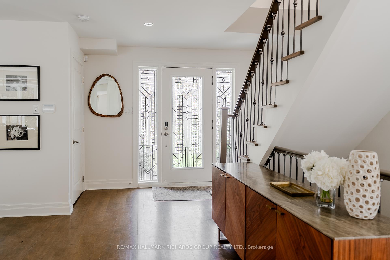
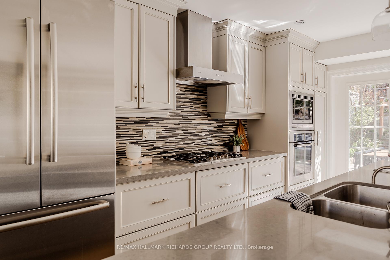

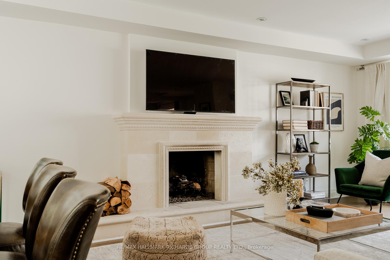
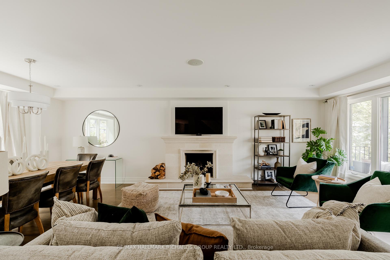
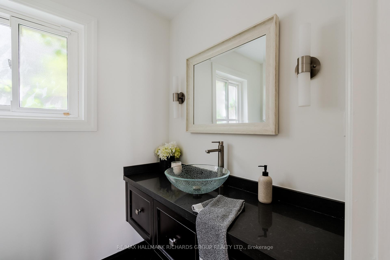
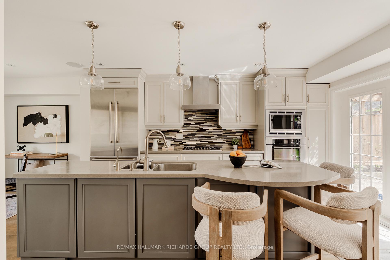
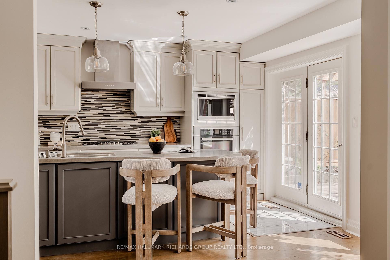
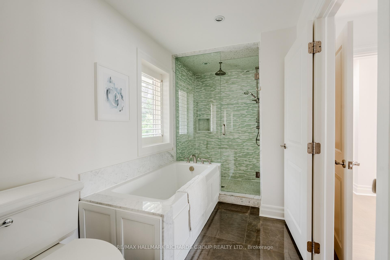
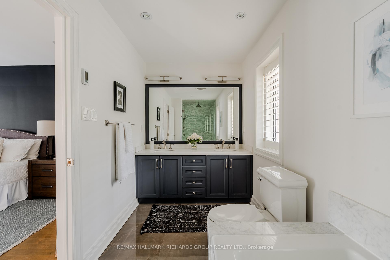
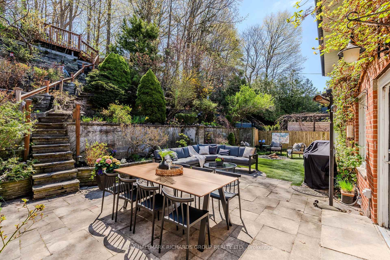
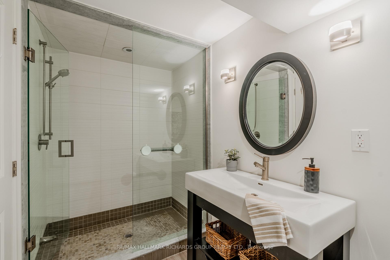
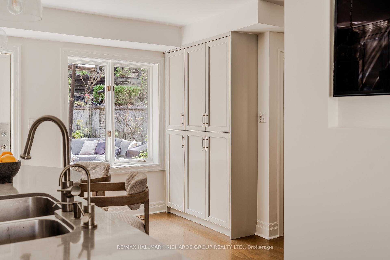
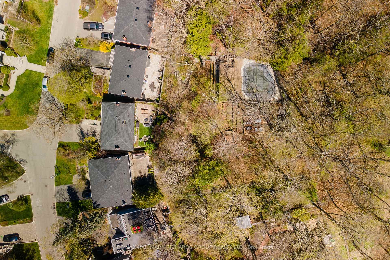
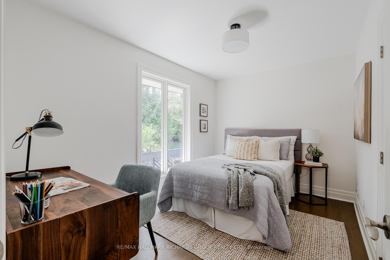
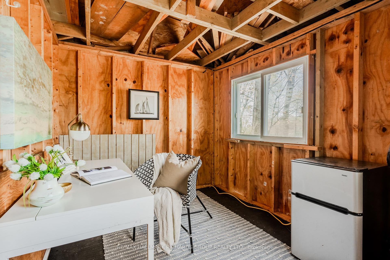
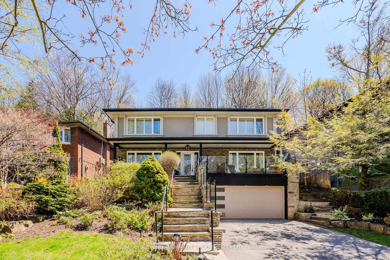



































| Welcome to prestigious 31 Fallingbrook Drive - a rare chance to own a beautiful detached home in one of The Beaches most secluded enclaves. Set on a generous reverse ravine lot and backing onto the Toronto Hunt, this tastefully renovated retreat offers refined, open-concept living with greenery and nature visible from every angle. The chefs kitchen features an expansive island, breakfast bar, built-in pantry, and premium appliances. Expansive windows showcase stunning forest views, offering a picturesque backdrop in every season. The living room invites you to relax by the cozy gas fireplace while enjoying tranquil views of the surrounding landscape. The serene primary suite includes a spa-like ensuite and walk-in closet. A bright lower level with a wood-burning fireplace offers an extra bedroom or additional family room, as well as an updated 3pc bath. Outdoors, enjoy a private entertainers haven with several options for enjoying the outdoor space and lush gardens, including an upper-level terrace and a cozy fire pit - all while taking in the seasonal lake views. Located in the sought-after Courcelette School district, just steps from the many shops, cafes, restaurants on both Queen St and Kingston Rd. and to the neighbourhoods coveted boardwalk. |
| Price | $2,179,000 |
| Taxes: | $12753.60 |
| Assessment Year: | 2024 |
| Occupancy: | Owner |
| Address: | 31 Fallingbrook Driv , Toronto, M1N 1B5, Toronto |
| Directions/Cross Streets: | Queen St E & Fallingbrook Rd |
| Rooms: | 7 |
| Rooms +: | 2 |
| Bedrooms: | 3 |
| Bedrooms +: | 1 |
| Family Room: | F |
| Basement: | Finished |
| Level/Floor | Room | Length(ft) | Width(ft) | Descriptions | |
| Room 1 | Main | Living Ro | 18.79 | 22.63 | Hardwood Floor, Open Concept, Combined w/Dining |
| Room 2 | Main | Dining Ro | 6.69 | 14.66 | Hardwood Floor, Overlooks Backyard, Combined w/Living |
| Room 3 | Main | Breakfast | 9.12 | 12.04 | Hardwood Floor, Combined w/Kitchen, Large Window |
| Room 4 | Main | Kitchen | 15.19 | 15.61 | Hardwood Floor, Centre Island, W/O To Yard |
| Room 5 | Upper | Primary B | 17.97 | 11.84 | 5 Pc Ensuite, Walk-In Closet(s), Large Window |
| Room 6 | Upper | Bedroom 2 | 15.68 | 12.2 | Large Window, Large Closet |
| Room 7 | Upper | Bedroom 3 | 8.56 | 12.2 | Large Window, Large Closet |
| Room 8 | Lower | Bedroom 4 | 17.52 | 10.3 | 3 Pc Ensuite, Hardwood Floor, Fireplace |
| Room 9 | Lower | Recreatio | 10.3 | 21.42 | Hardwood Floor, Pot Lights |
| Washroom Type | No. of Pieces | Level |
| Washroom Type 1 | 2 | Main |
| Washroom Type 2 | 5 | Second |
| Washroom Type 3 | 4 | Second |
| Washroom Type 4 | 3 | Basement |
| Washroom Type 5 | 0 |
| Total Area: | 0.00 |
| Property Type: | Detached |
| Style: | 2-Storey |
| Exterior: | Brick, Stucco (Plaster) |
| Garage Type: | Built-In |
| (Parking/)Drive: | Private Do |
| Drive Parking Spaces: | 4 |
| Park #1 | |
| Parking Type: | Private Do |
| Park #2 | |
| Parking Type: | Private Do |
| Pool: | None |
| Approximatly Square Footage: | 2000-2500 |
| Property Features: | Beach, Golf |
| CAC Included: | N |
| Water Included: | N |
| Cabel TV Included: | N |
| Common Elements Included: | N |
| Heat Included: | N |
| Parking Included: | N |
| Condo Tax Included: | N |
| Building Insurance Included: | N |
| Fireplace/Stove: | Y |
| Heat Type: | Forced Air |
| Central Air Conditioning: | Central Air |
| Central Vac: | N |
| Laundry Level: | Syste |
| Ensuite Laundry: | F |
| Sewers: | Sewer |
$
%
Years
This calculator is for demonstration purposes only. Always consult a professional
financial advisor before making personal financial decisions.
| Although the information displayed is believed to be accurate, no warranties or representations are made of any kind. |
| RE/MAX HALLMARK RICHARDS GROUP REALTY LTD. |
- Listing -1 of 0
|
|

Sachi Patel
Broker
Dir:
647-702-7117
Bus:
6477027117
| Virtual Tour | Book Showing | Email a Friend |
Jump To:
At a Glance:
| Type: | Freehold - Detached |
| Area: | Toronto |
| Municipality: | Toronto E06 |
| Neighbourhood: | Birchcliffe-Cliffside |
| Style: | 2-Storey |
| Lot Size: | x 213.79(Feet) |
| Approximate Age: | |
| Tax: | $12,753.6 |
| Maintenance Fee: | $0 |
| Beds: | 3+1 |
| Baths: | 4 |
| Garage: | 0 |
| Fireplace: | Y |
| Air Conditioning: | |
| Pool: | None |
Locatin Map:
Payment Calculator:

Listing added to your favorite list
Looking for resale homes?

By agreeing to Terms of Use, you will have ability to search up to 311473 listings and access to richer information than found on REALTOR.ca through my website.

