
![]()
$1,299,777
Available - For Sale
Listing ID: S12135247
1 Beau Rivage Aven , Tiny, L9M 0H5, Simcoe
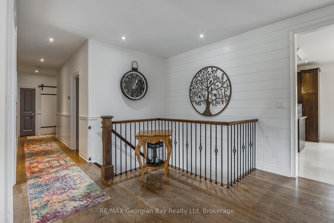
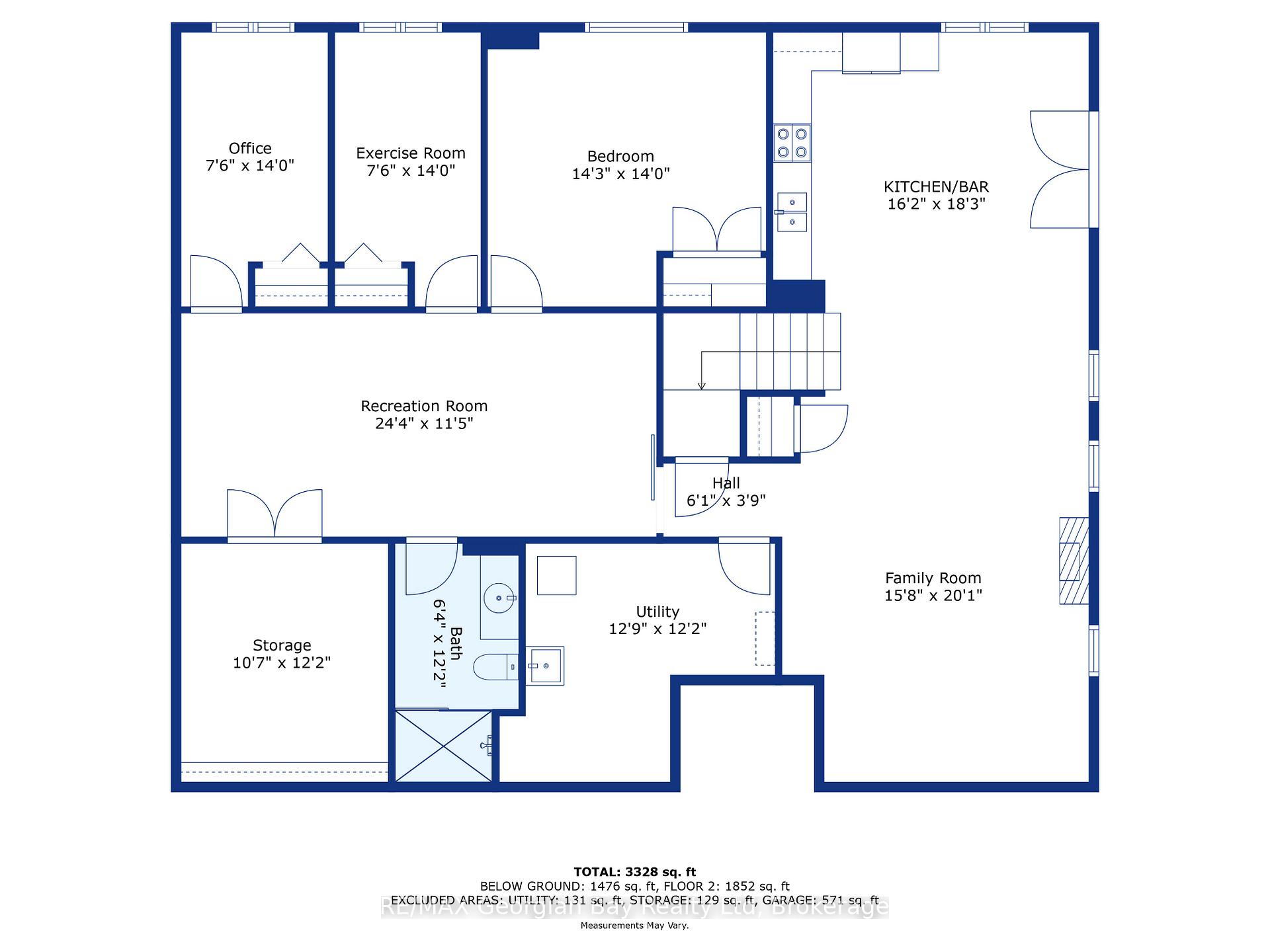
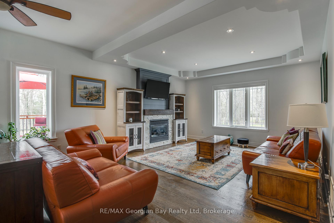
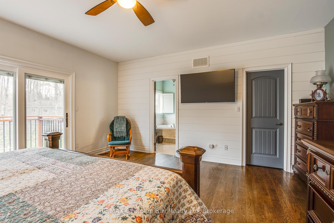
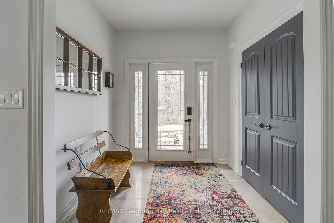
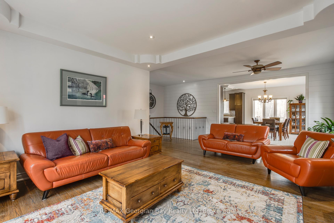
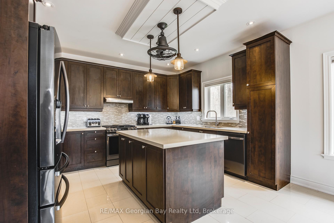
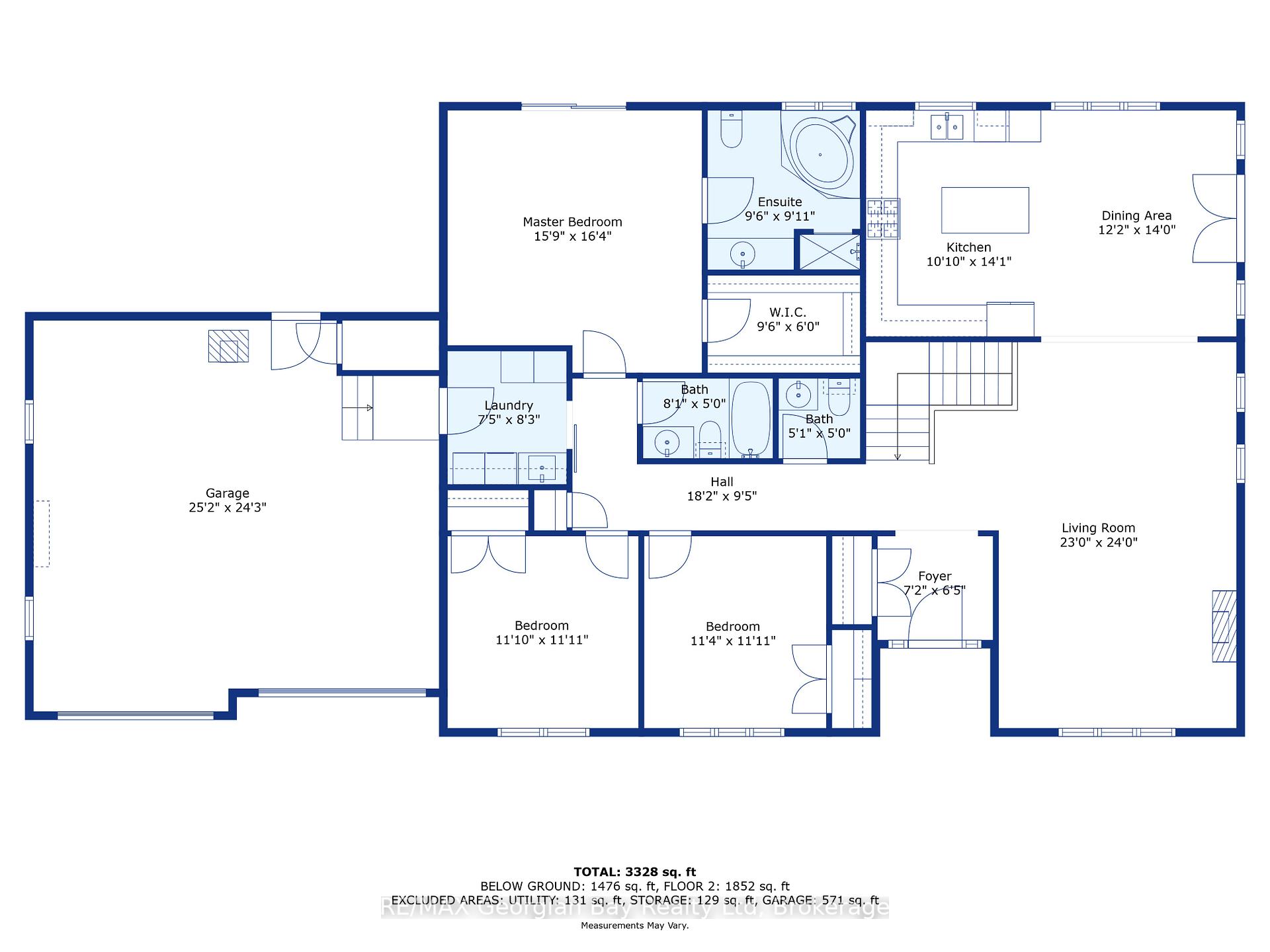
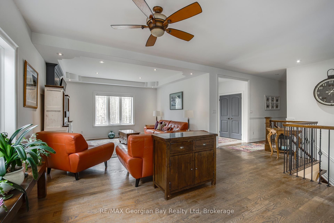
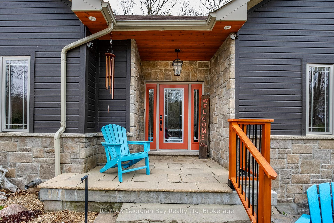
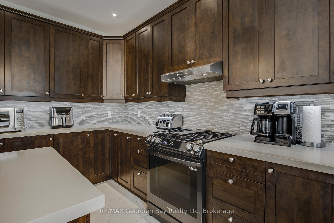
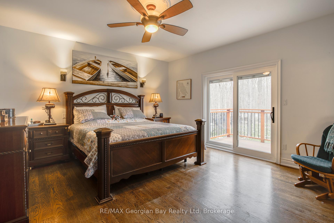
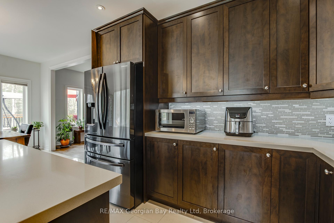
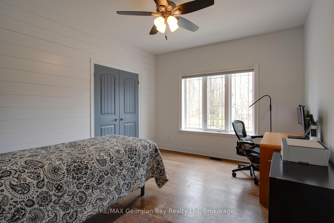

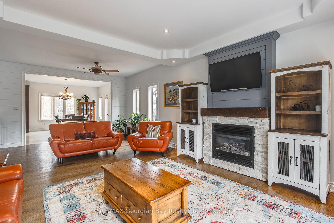
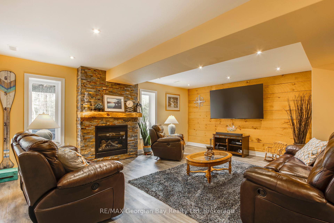
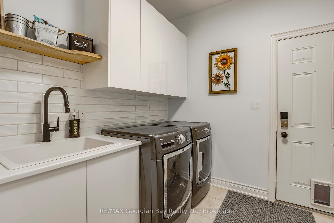
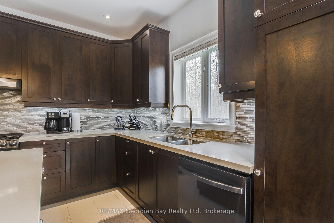
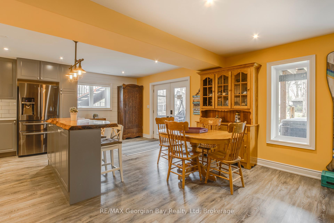
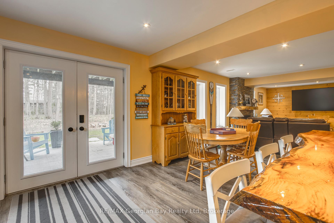
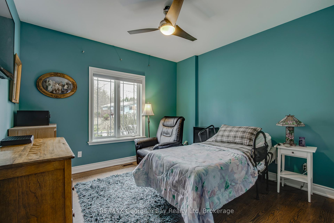
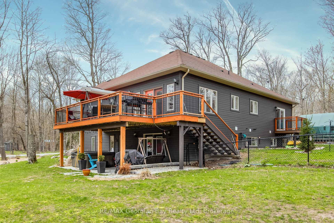
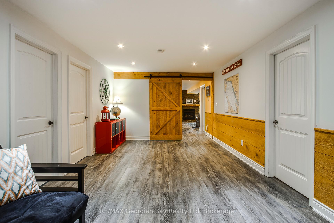
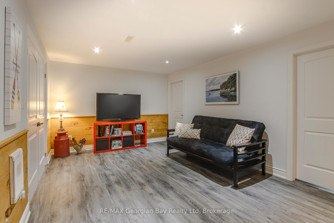
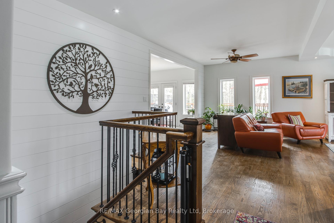

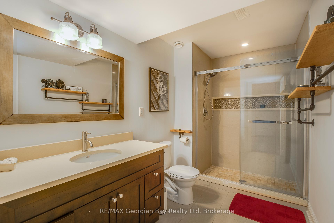

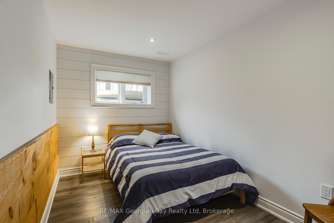
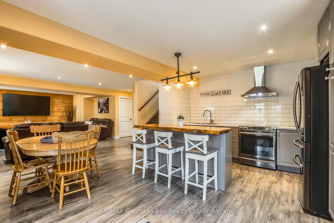
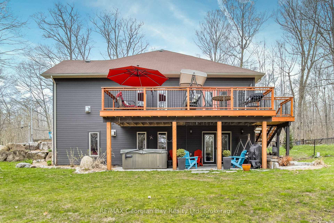
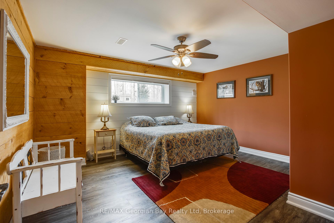
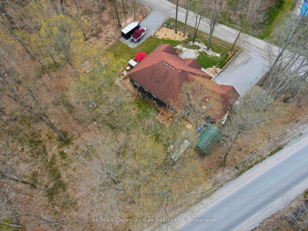
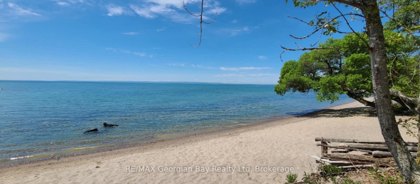
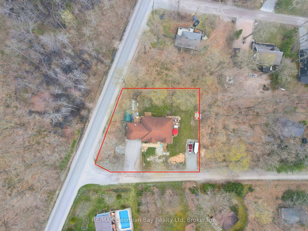
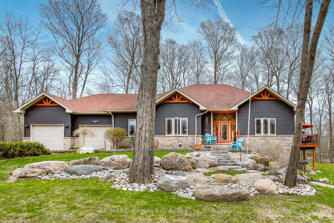

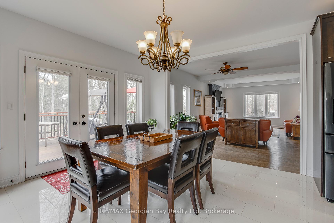
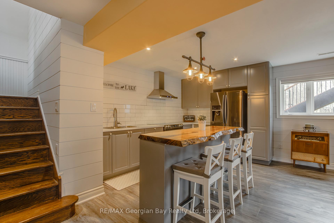
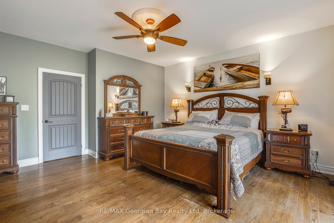
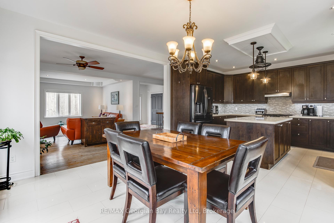
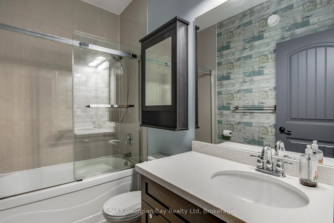
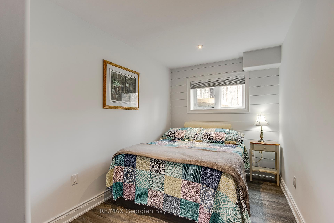
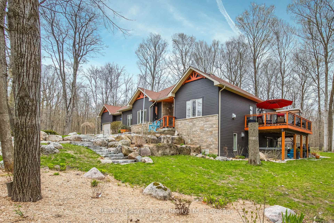
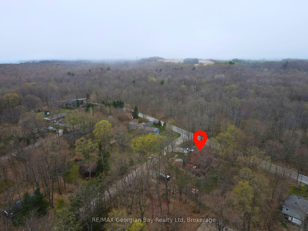
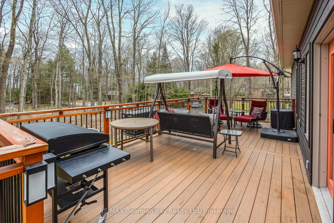
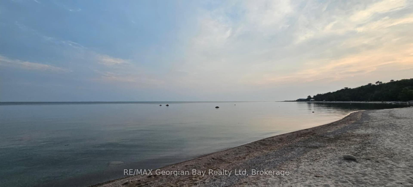
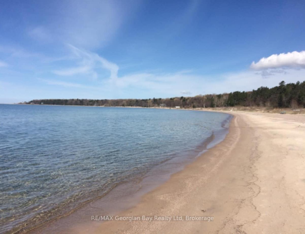
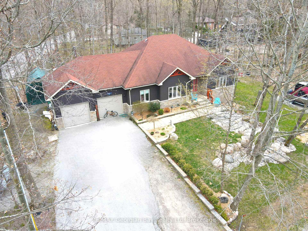
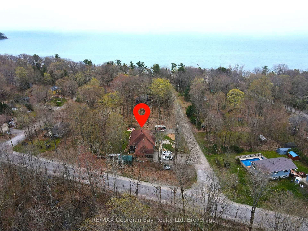
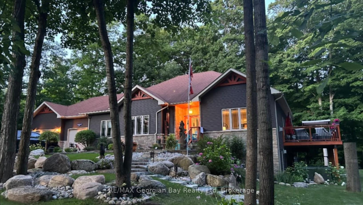




















































| Live in style at this stunning executive ranch bungalow, designed with comfort, space, and entertaining in mind. Located just steps from deeded Georgian Bay access, this home sits on an impressive double lot (126' wide X irregular) and is packed with many upgrades. Step into the gorgeous custom kitchen, featuring quartz countertops, an oversized island, and plenty of space for cooking or gatherings. The open-concept living and dining area is both elegant and cozy, highlighted by a gas fireplace, wide plank hardwood, and marble flooring under soaring 9-foot ceilings. With 4+ bedrooms and 4 bathrooms, this home is perfect for growing families or multi-generational living. The fully finished basement includes in-law suite potential with its own bar and kitchen area, a spacious rec room with another gas fireplace and TV lounge, plus room for a games area, home office or gym, and tons of storage. Additional features include: gas heat & central air, hot water on demand, HRV system, water softener, 200 amp electrical service, 2-car garage, multiple decks and a hot tub for outdoor enjoyment. This home truly has too many features to list, from everyday luxury to thoughtful extras that make entertaining and relaxing a joy. Don't miss your chance to own this unique and beautifully maintained home - book your private showing today! |
| Price | $1,299,777 |
| Taxes: | $4219.00 |
| Assessment Year: | 2025 |
| Occupancy: | Owner |
| Address: | 1 Beau Rivage Aven , Tiny, L9M 0H5, Simcoe |
| Directions/Cross Streets: | Between Concession 14 and 15 |
| Rooms: | 5 |
| Rooms +: | 6 |
| Bedrooms: | 3 |
| Bedrooms +: | 1 |
| Family Room: | T |
| Basement: | Finished wit |
| Level/Floor | Room | Length(ft) | Width(ft) | Descriptions | |
| Room 1 | Main | Kitchen | 13.97 | 8.99 | |
| Room 2 | Main | Dining Ro | 13.97 | 13.78 | |
| Room 3 | Main | Living Ro | 14.76 | 15.74 | |
| Room 4 | Main | Bedroom | 15.97 | 14.46 | |
| Room 5 | Main | Bedroom 2 | 13.78 | 11.48 | |
| Room 6 | Main | Bedroom 3 | 12.46 | 11.97 | |
| Room 7 | Main | Bathroom | 4.92 | 4.92 | 2 Pc Bath |
| Room 8 | Main | Bathroom | 9.58 | 9.87 | 4 Pc Ensuite |
| Room 9 | Main | Bathroom | 8.07 | 4.99 | 4 Pc Bath |
| Room 10 | Basement | Recreatio | 24.37 | 11.48 | |
| Room 11 | Basement | Kitchen | 16.17 | 18.27 | |
| Room 12 | Basement | Bedroom 4 | 14.27 | 13.97 | |
| Room 13 | Basement | Game Room | 7.58 | 13.97 | |
| Room 14 | Basement | Office | 7.58 | 13.97 | |
| Room 15 | Basement | Bathroom | 6.23 | 12.17 | 3 Pc Bath |
| Washroom Type | No. of Pieces | Level |
| Washroom Type 1 | 4 | Main |
| Washroom Type 2 | 4 | Main |
| Washroom Type 3 | 2 | Main |
| Washroom Type 4 | 3 | Basement |
| Washroom Type 5 | 0 |
| Total Area: | 0.00 |
| Property Type: | Detached |
| Style: | Bungalow |
| Exterior: | Wood |
| Garage Type: | Attached |
| (Parking/)Drive: | Available |
| Drive Parking Spaces: | 9 |
| Park #1 | |
| Parking Type: | Available |
| Park #2 | |
| Parking Type: | Available |
| Pool: | None |
| Approximatly Square Footage: | 1500-2000 |
| Property Features: | Fenced Yard, Lake Access |
| CAC Included: | N |
| Water Included: | N |
| Cabel TV Included: | N |
| Common Elements Included: | N |
| Heat Included: | N |
| Parking Included: | N |
| Condo Tax Included: | N |
| Building Insurance Included: | N |
| Fireplace/Stove: | Y |
| Heat Type: | Forced Air |
| Central Air Conditioning: | Central Air |
| Central Vac: | N |
| Laundry Level: | Syste |
| Ensuite Laundry: | F |
| Sewers: | Septic |
| Utilities-Cable: | N |
| Utilities-Hydro: | Y |
$
%
Years
This calculator is for demonstration purposes only. Always consult a professional
financial advisor before making personal financial decisions.
| Although the information displayed is believed to be accurate, no warranties or representations are made of any kind. |
| RE/MAX Georgian Bay Realty Ltd |
- Listing -1 of 0
|
|

Sachi Patel
Broker
Dir:
647-702-7117
Bus:
6477027117
| Book Showing | Email a Friend |
Jump To:
At a Glance:
| Type: | Freehold - Detached |
| Area: | Simcoe |
| Municipality: | Tiny |
| Neighbourhood: | Rural Tiny |
| Style: | Bungalow |
| Lot Size: | x 0.00(Feet) |
| Approximate Age: | |
| Tax: | $4,219 |
| Maintenance Fee: | $0 |
| Beds: | 3+1 |
| Baths: | 4 |
| Garage: | 0 |
| Fireplace: | Y |
| Air Conditioning: | |
| Pool: | None |
Locatin Map:
Payment Calculator:

Listing added to your favorite list
Looking for resale homes?

By agreeing to Terms of Use, you will have ability to search up to 311473 listings and access to richer information than found on REALTOR.ca through my website.

