
![]()
$599,900
Available - For Sale
Listing ID: X12135356
5 Winding Woods Cres , London North, N6G 3G3, Middlesex
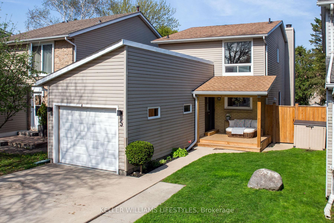
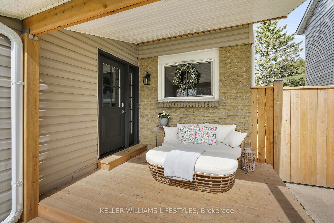
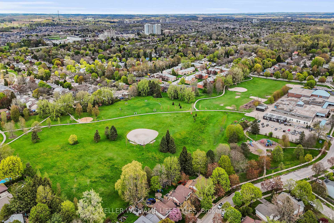

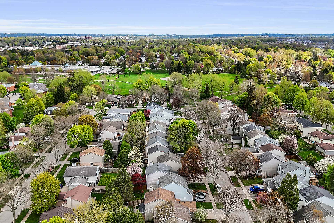
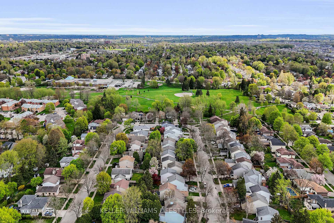
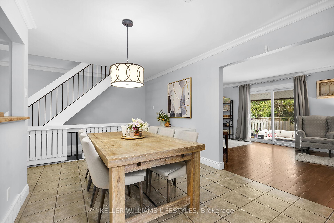
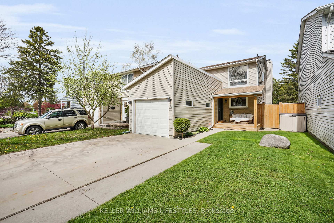
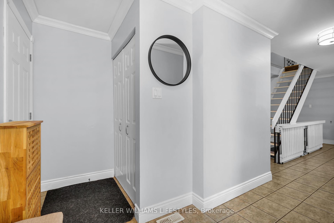
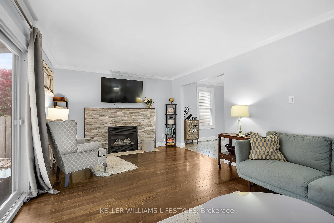
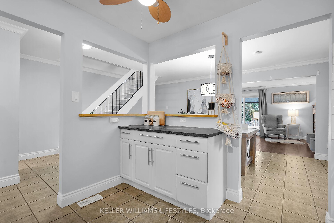
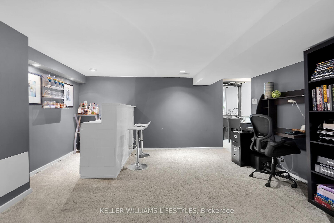

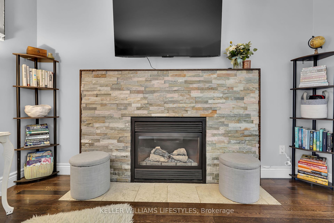
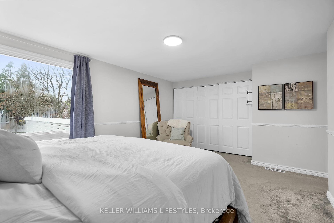
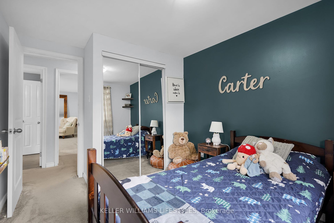

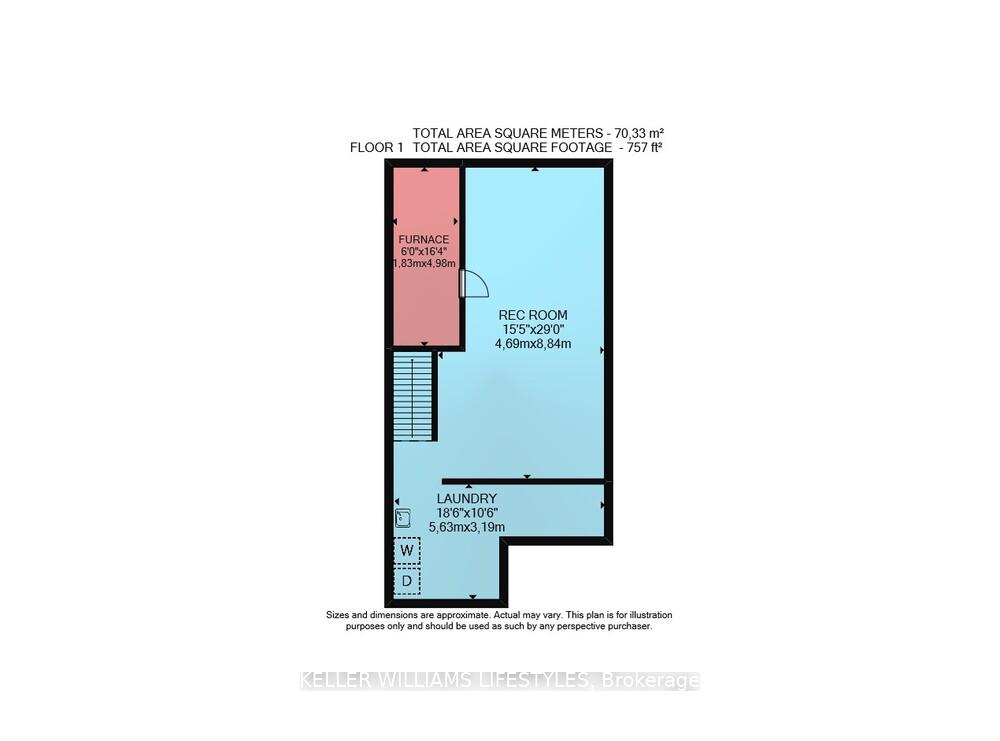
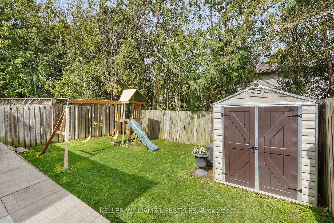
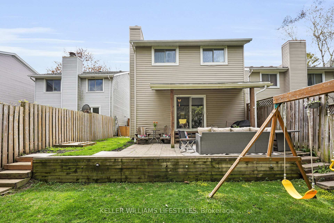
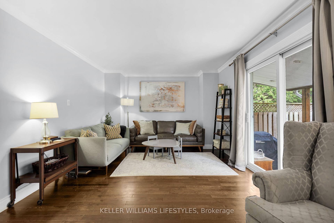
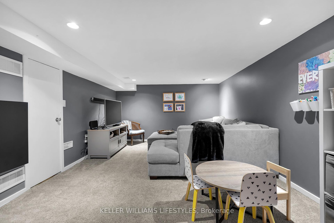
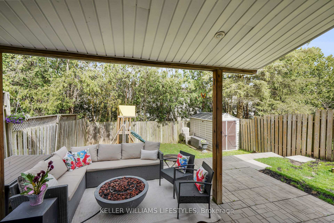
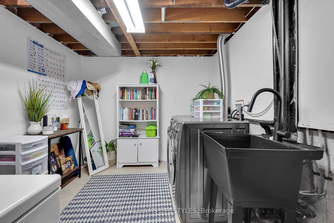
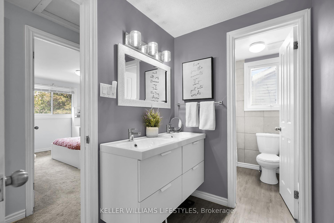
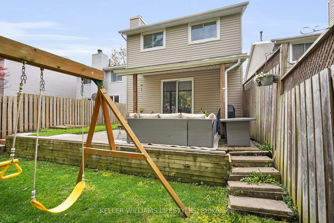
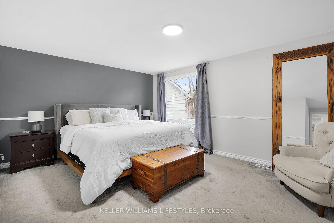
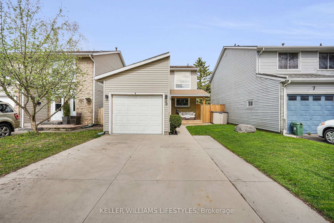
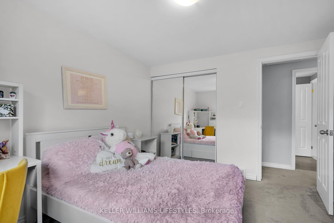
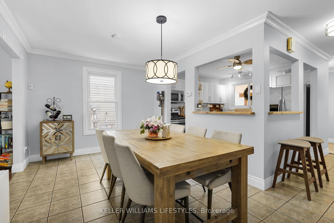
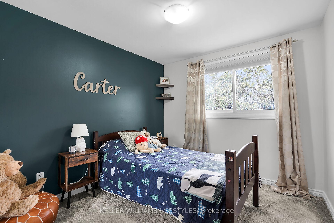
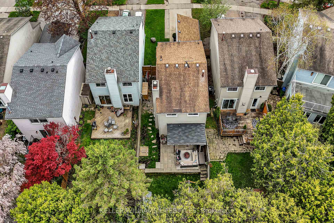
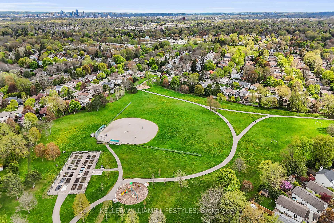
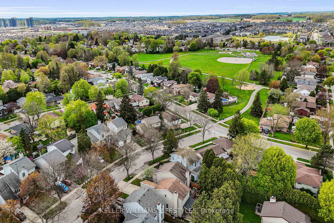
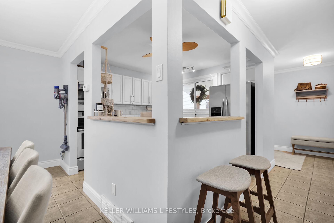
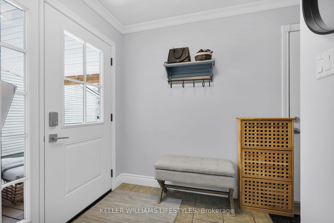
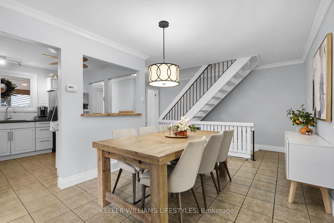
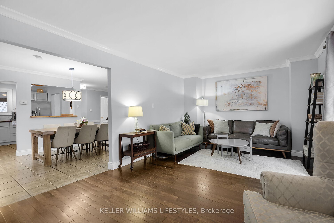
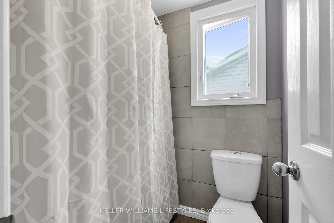
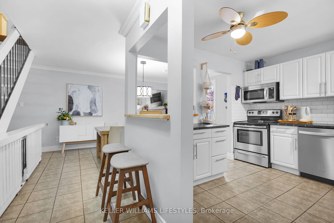
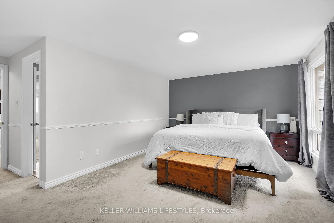
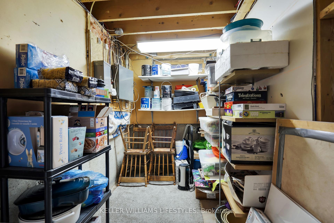
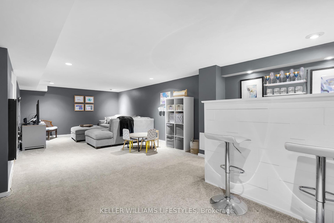
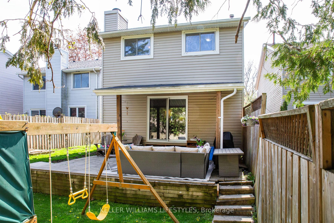

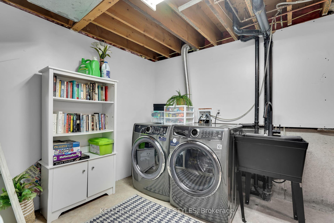
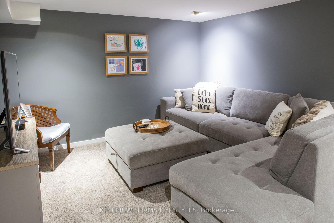
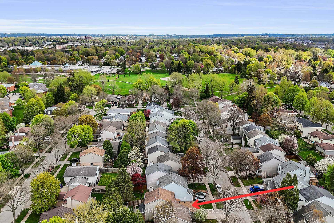
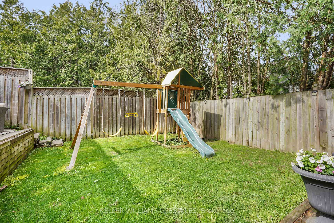
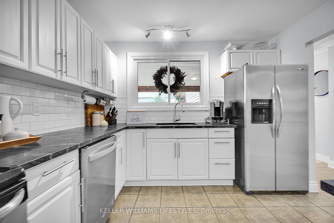
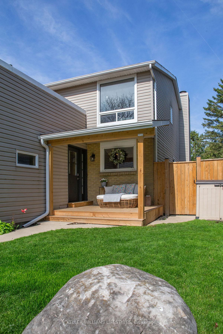
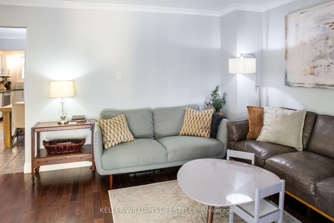
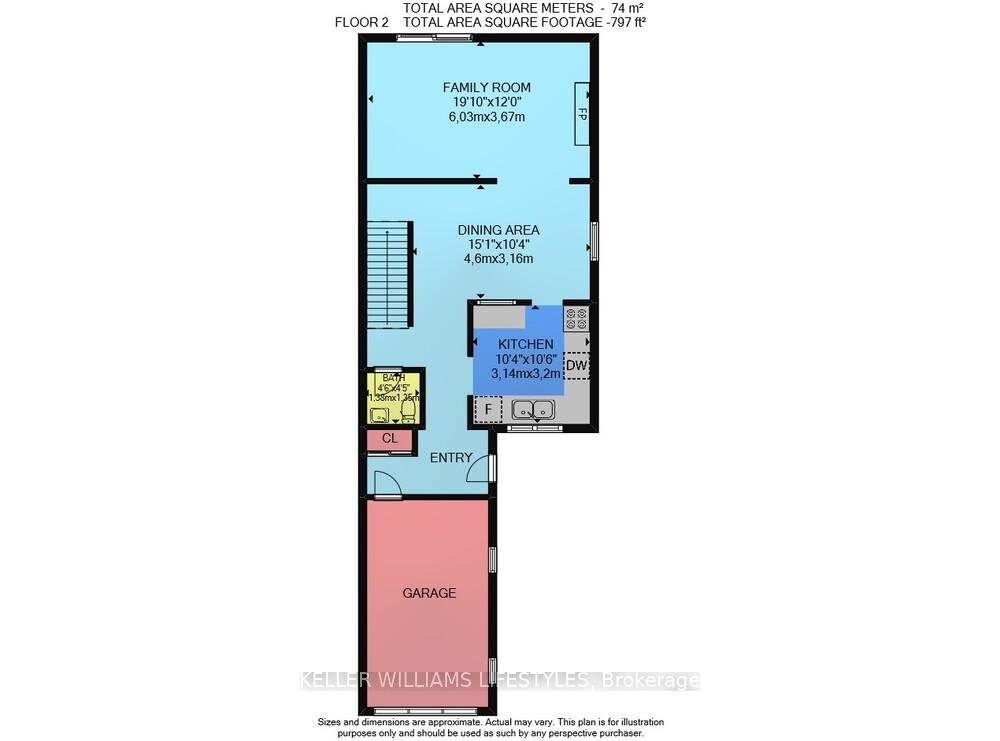
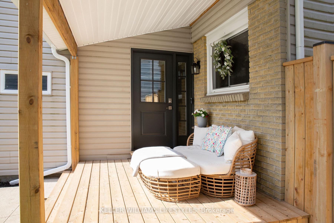
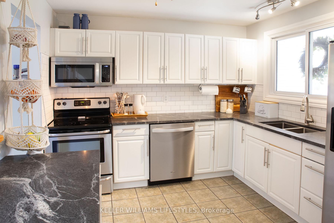
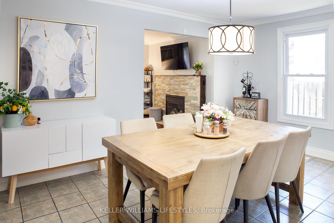
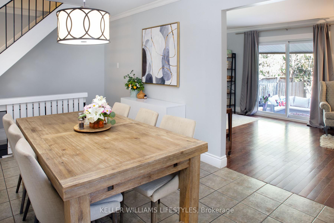
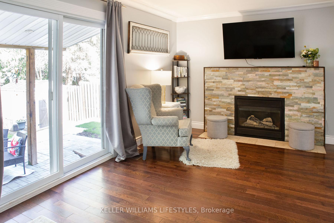
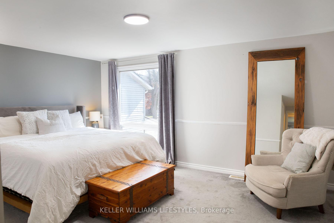
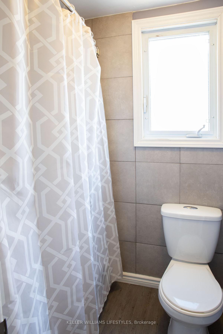
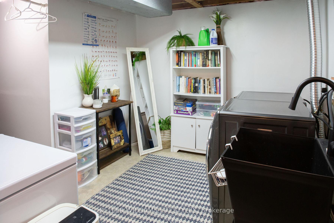
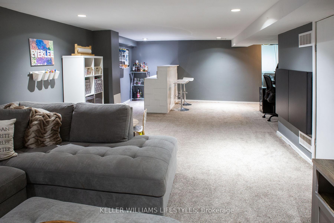
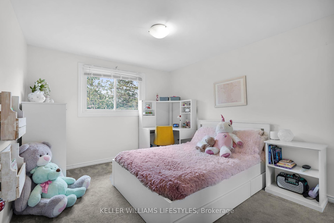
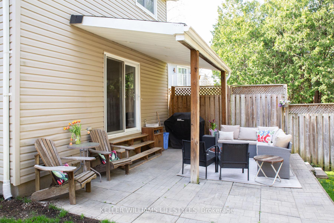
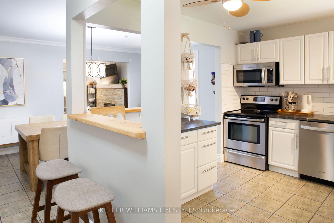
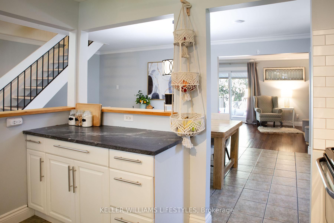
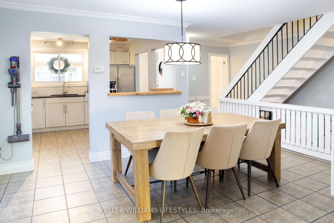
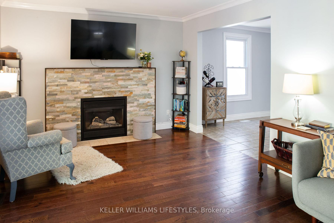
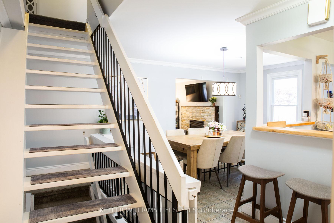
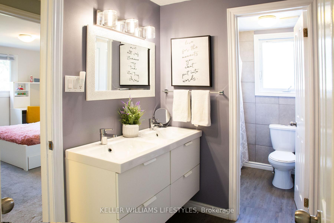
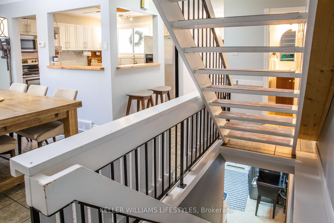
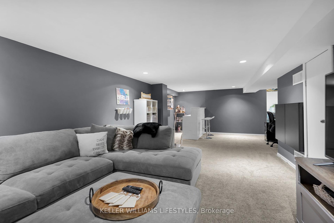
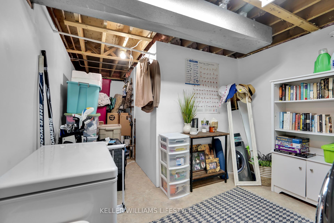
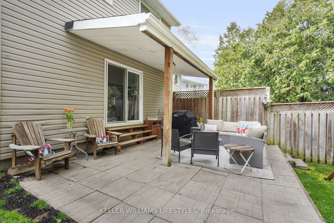

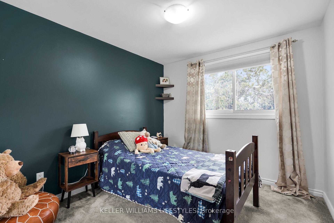
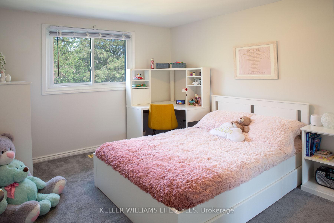
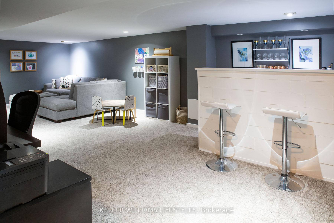
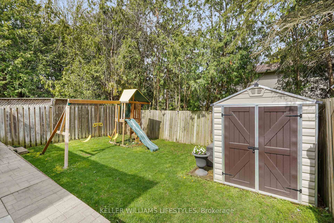
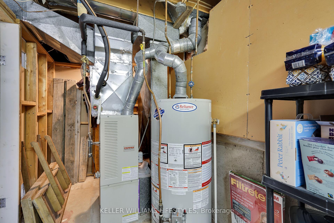
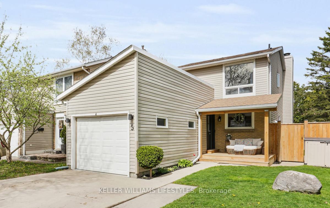
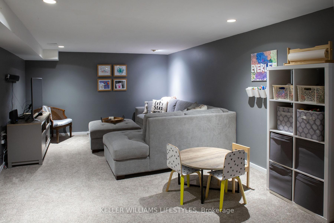
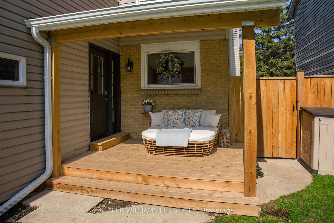
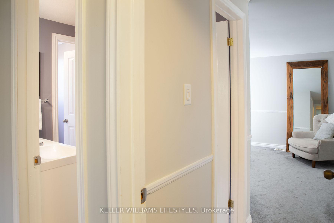
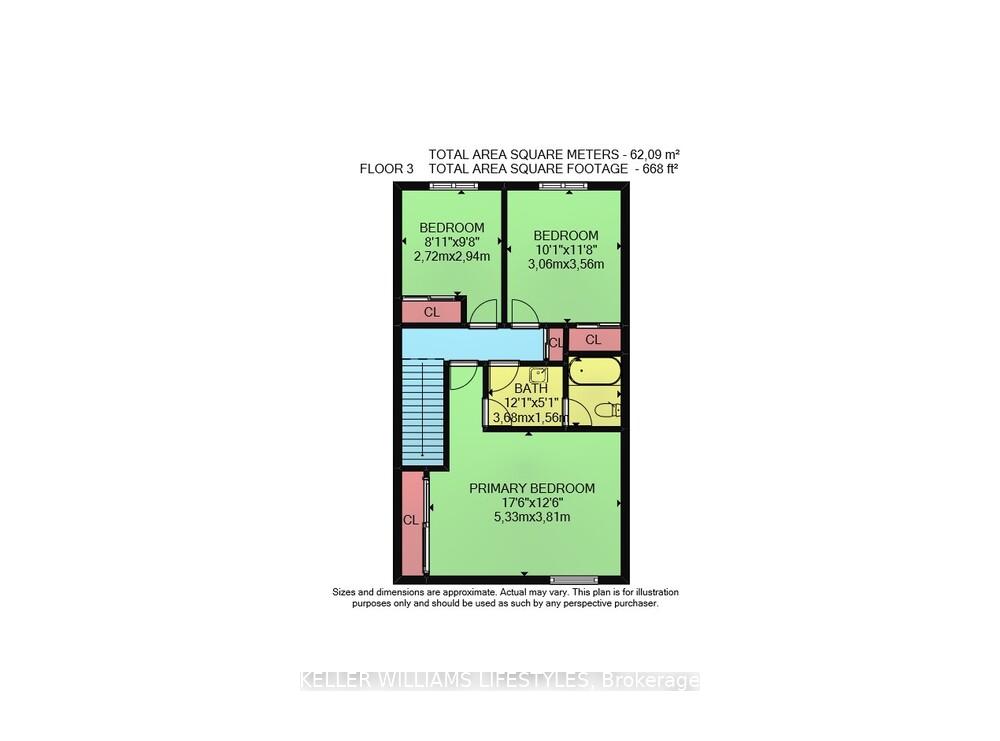
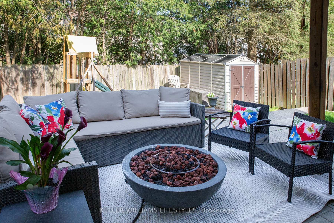
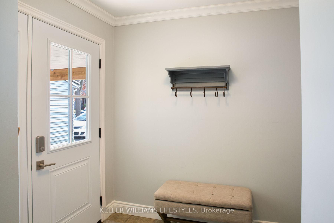
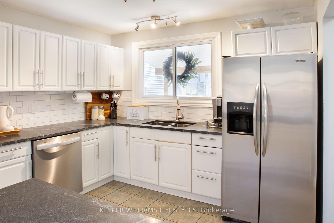

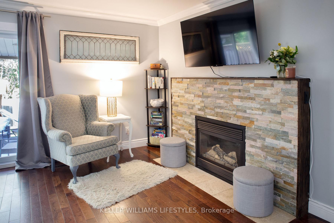
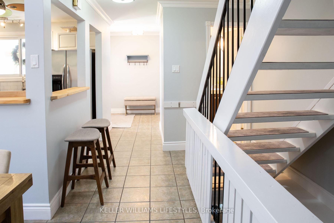
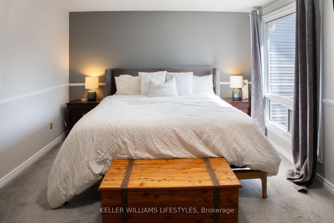
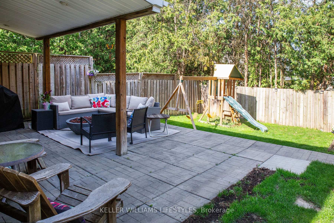
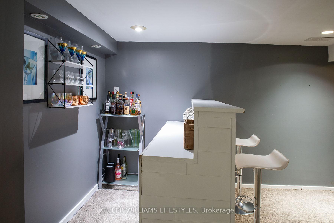
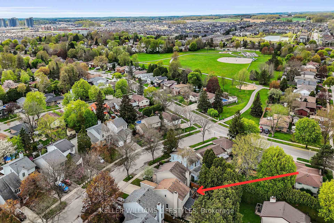
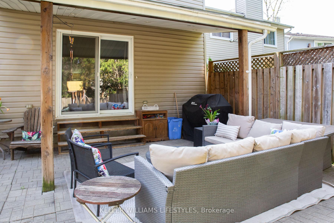
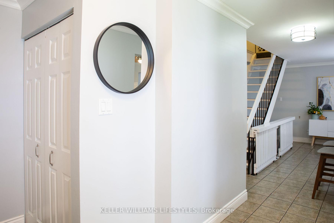
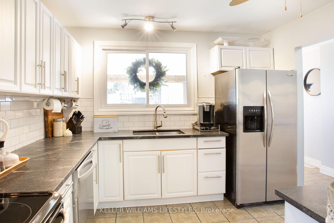
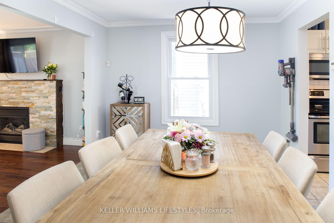
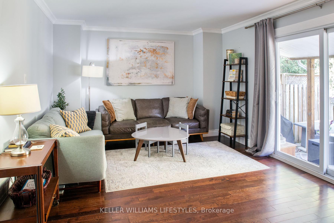
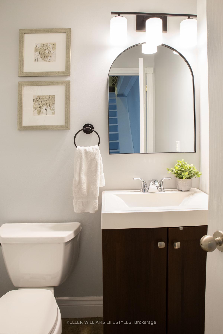
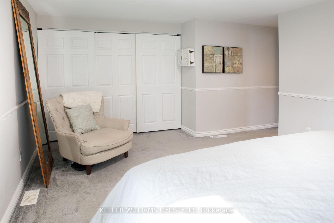
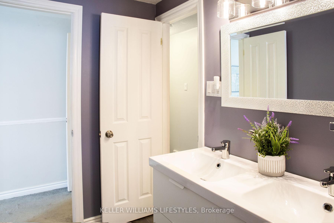
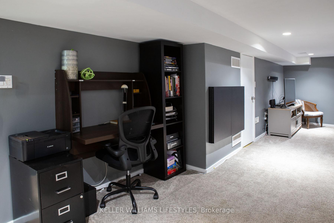
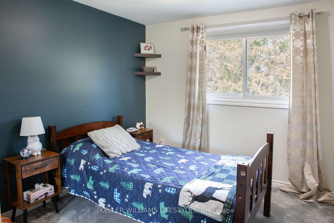









































































































| WHITEHILLS: Located on a quiet crescent between two parks, this 3-bedroom, 2-bathroom home offers exceptional value in a prime, family-friendly neighbourhood. Generously sized principal rooms and an open main floor layout, the home is ideal for modern living. The bright and welcoming living room features an impressive gas fireplace and overlooks a private, fully fenced backyard complete with a covered patio and playset. Upstairs, you'll find three spacious bedrooms, including a king-sized primary with wall-to-wall closets and ensuite access. The finished lower level offers a large family room and excellent storage. An attached, insulated single-car garage with inside entry provides everyday convenience, perfect for parking, additional storage, or setting up a home gym. Steps to Emily Carr PS and walking distance to St. Marguerite D'Youville and Sir Frederick Banting SS. One direct bus to Western University, and close to walking trails, parks, shopping, public transit, and all amenities. This well-loved home is ready for its next family to move in and enjoy! |
| Price | $599,900 |
| Taxes: | $4499.00 |
| Assessment Year: | 2024 |
| Occupancy: | Owner |
| Address: | 5 Winding Woods Cres , London North, N6G 3G3, Middlesex |
| Directions/Cross Streets: | Wonderland Road N & Fanshawe Park Road W |
| Rooms: | 3 |
| Rooms +: | 1 |
| Bedrooms: | 3 |
| Bedrooms +: | 0 |
| Family Room: | F |
| Basement: | Finished, Full |
| Level/Floor | Room | Length(ft) | Width(ft) | Descriptions | |
| Room 1 | Main | Kitchen | 10.3 | 10.5 | |
| Room 2 | Main | Dining Ro | 15.09 | 10.36 | |
| Room 3 | Main | Family Ro | 19.78 | 12.04 | Gas Fireplace |
| Room 4 | Main | Bathroom | 4.53 | 4.43 | 2 Pc Bath |
| Room 5 | Second | Primary B | 17.48 | 12.5 | Semi Ensuite, Double Closet |
| Room 6 | Second | Bathroom | 12.07 | 5.12 | 4 Pc Bath, Double Sink |
| Room 7 | Second | Bedroom | 8.92 | 9.64 | |
| Room 8 | Second | Bedroom | 10.04 | 11.68 | |
| Room 9 | Lower | Recreatio | 29 | 15.38 | Dry Bar |
| Room 10 | Lower | Laundry | 18.47 | 10.46 | |
| Room 11 | Lower | Furnace R | 6 | 16.33 |
| Washroom Type | No. of Pieces | Level |
| Washroom Type 1 | 2 | Main |
| Washroom Type 2 | 4 | Second |
| Washroom Type 3 | 0 | |
| Washroom Type 4 | 0 | |
| Washroom Type 5 | 0 |
| Total Area: | 0.00 |
| Approximatly Age: | 31-50 |
| Property Type: | Detached |
| Style: | 2-Storey |
| Exterior: | Brick, Vinyl Siding |
| Garage Type: | Attached |
| (Parking/)Drive: | Private |
| Drive Parking Spaces: | 2 |
| Park #1 | |
| Parking Type: | Private |
| Park #2 | |
| Parking Type: | Private |
| Pool: | None |
| Other Structures: | Shed |
| Approximatly Age: | 31-50 |
| Approximatly Square Footage: | 1100-1500 |
| Property Features: | Public Trans, Park |
| CAC Included: | N |
| Water Included: | N |
| Cabel TV Included: | N |
| Common Elements Included: | N |
| Heat Included: | N |
| Parking Included: | N |
| Condo Tax Included: | N |
| Building Insurance Included: | N |
| Fireplace/Stove: | N |
| Heat Type: | Forced Air |
| Central Air Conditioning: | Central Air |
| Central Vac: | N |
| Laundry Level: | Syste |
| Ensuite Laundry: | F |
| Sewers: | Sewer |
$
%
Years
This calculator is for demonstration purposes only. Always consult a professional
financial advisor before making personal financial decisions.
| Although the information displayed is believed to be accurate, no warranties or representations are made of any kind. |
| KELLER WILLIAMS LIFESTYLES |
- Listing -1 of 0
|
|

Sachi Patel
Broker
Dir:
647-702-7117
Bus:
6477027117
| Book Showing | Email a Friend |
Jump To:
At a Glance:
| Type: | Freehold - Detached |
| Area: | Middlesex |
| Municipality: | London North |
| Neighbourhood: | North F |
| Style: | 2-Storey |
| Lot Size: | x 114.21(Feet) |
| Approximate Age: | 31-50 |
| Tax: | $4,499 |
| Maintenance Fee: | $0 |
| Beds: | 3 |
| Baths: | 2 |
| Garage: | 0 |
| Fireplace: | N |
| Air Conditioning: | |
| Pool: | None |
Locatin Map:
Payment Calculator:

Listing added to your favorite list
Looking for resale homes?

By agreeing to Terms of Use, you will have ability to search up to 311473 listings and access to richer information than found on REALTOR.ca through my website.

