
![]()
$1,150,000
Available - For Sale
Listing ID: W12133135
3349 Eglinton Aven West , Mississauga, L5M 7W8, Peel
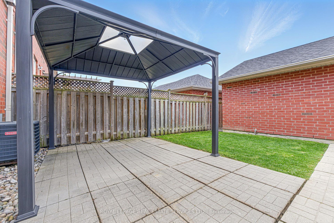
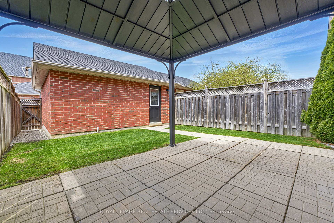
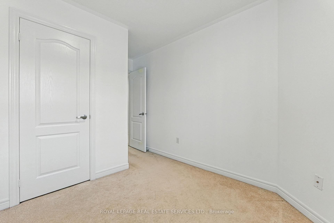
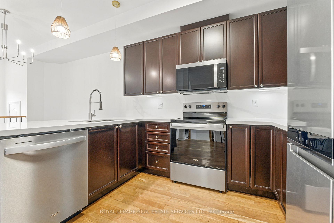
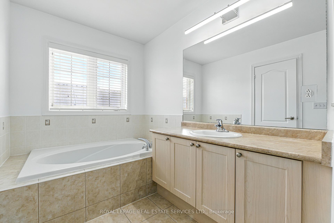
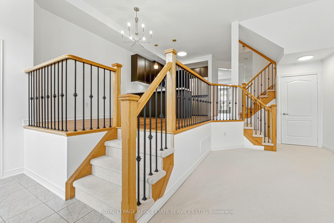
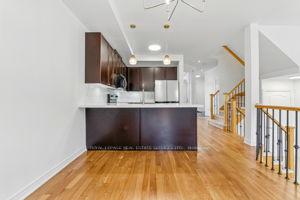
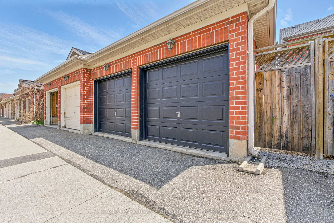
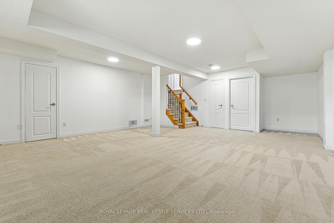
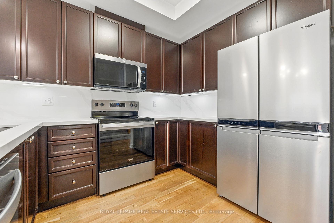
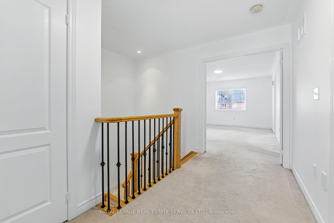
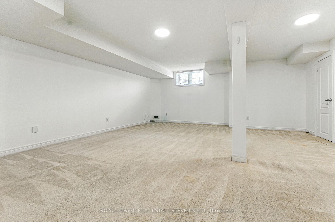
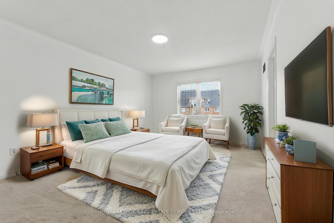

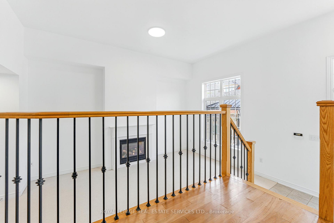
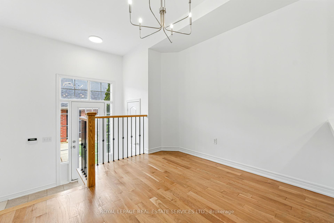
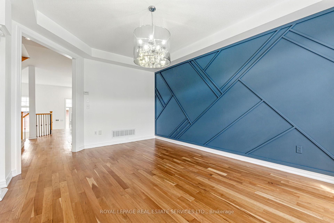
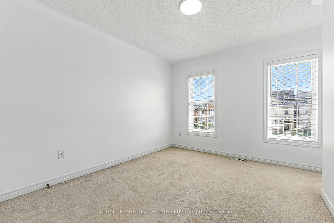
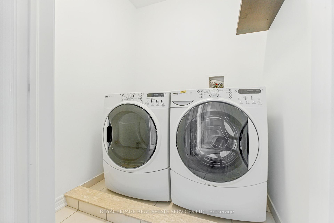
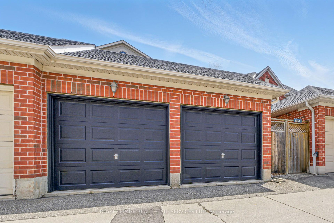
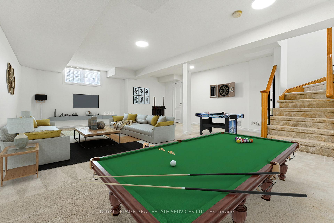
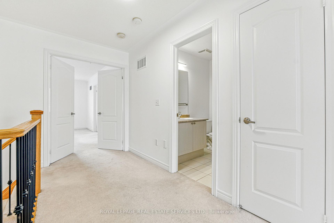
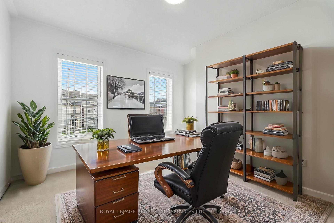
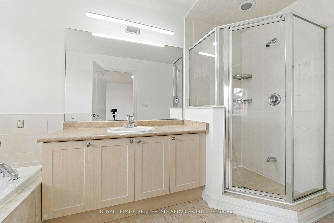
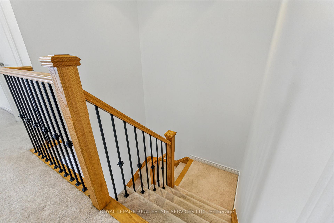
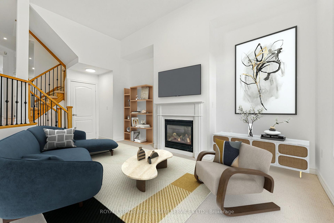
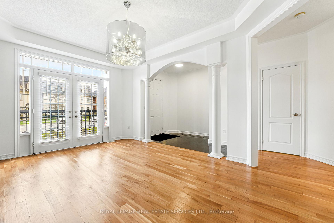
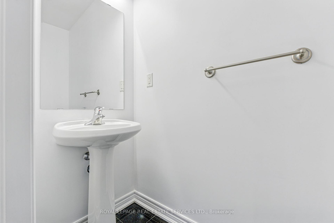
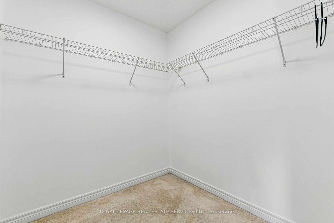
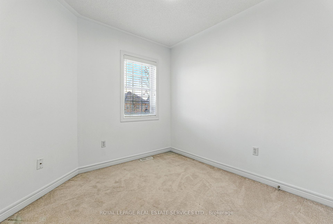
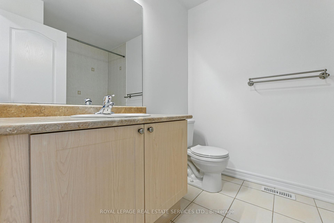
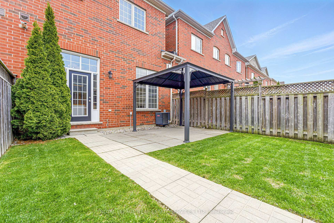
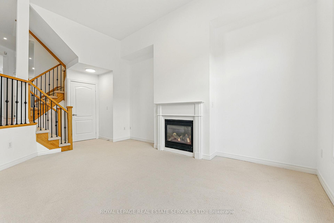
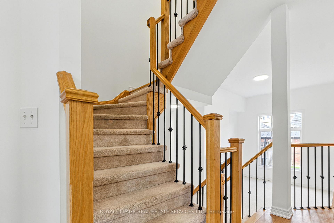
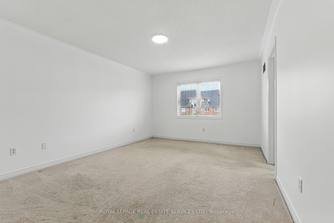
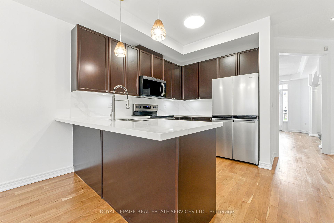
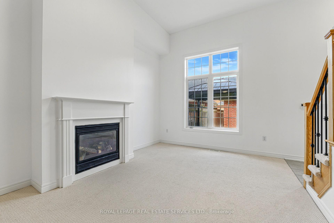

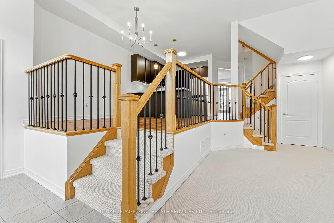
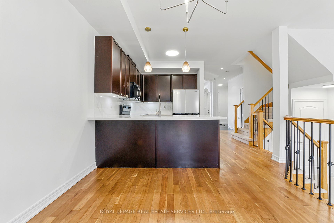
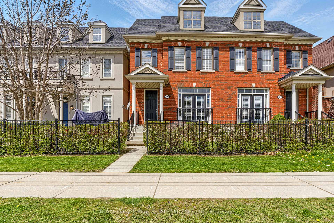
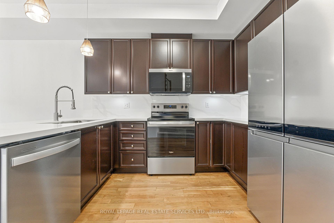
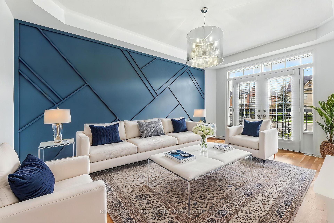
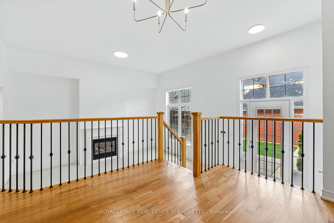
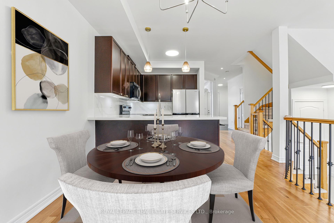
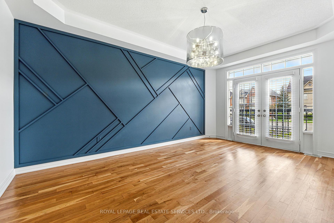
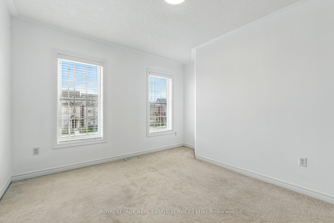
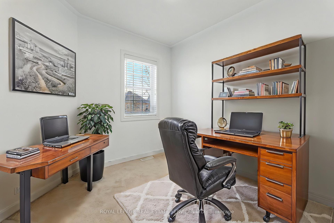
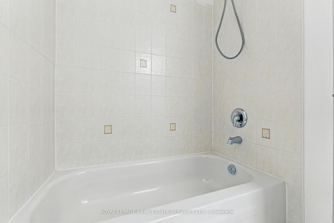
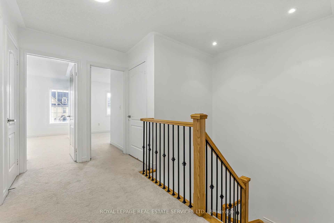
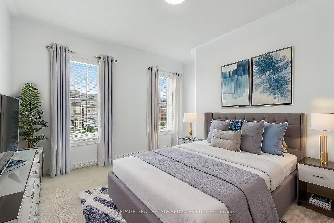
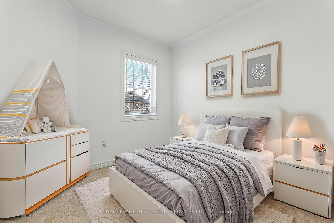
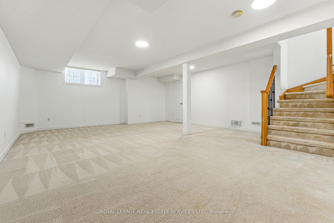
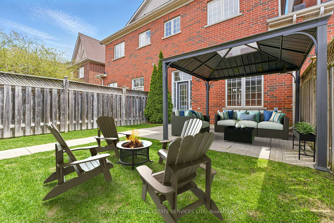
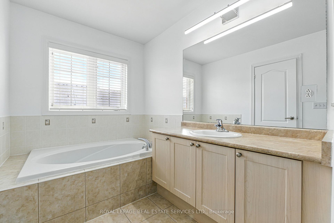
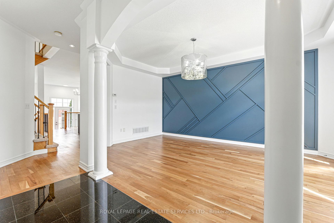
























































| A Must-See! Elegant and modern-style 3 bedroom, 2.5 bath Cachet executive townhome located in popular Churchill Meadows. This preferred larger model features an elevated entry, a main floor formal living room adorned with a stunning chic chandelier and feature wall, a kitchen equipped with brand-new stainless-steel appliances/quartz countertop/backsplash with a breakfast bar overhang, s/s double sink, an open dining room with a 6-light farmhouse-style chandelier, and a sunken family room with a fireplace, new broadloom, and 24-foot high ceiling. Additional April 2025 updates include the roof, freshly painted throughout, refinished hardwood flooring, and all-new interior LED lighting. The finished basement showcases a spacious den, a rough-in for a 4th bathroom, a water filtration system, and the furnace was replaced in 2022. This home also boasts a quaint, fully fenced private backyard with a gazebo for family gatherings and access to a detached double-car garage that fronts on a rear private lane. This community offers all major amenities, including a food district, shopping mall, banking, grocery, Rona, and nearby private/public schools, major bus routes, and Highway 403. |
| Price | $1,150,000 |
| Taxes: | $5708.00 |
| Occupancy: | Vacant |
| Address: | 3349 Eglinton Aven West , Mississauga, L5M 7W8, Peel |
| Directions/Cross Streets: | Winston Churchill/Eglinton Avenue West |
| Rooms: | 11 |
| Bedrooms: | 3 |
| Bedrooms +: | 0 |
| Family Room: | T |
| Basement: | Finished |
| Level/Floor | Room | Length(ft) | Width(ft) | Descriptions | |
| Room 1 | Main | Foyer | 12.6 | 6.76 | Granite Floor |
| Room 2 | Main | Living Ro | 16.99 | 11.74 | Hardwood Floor, French Doors, Juliette Balcony |
| Room 3 | Main | Kitchen | 10.82 | 7.84 | Quartz Counter, Stainless Steel Appl, Hardwood Floor |
| Room 4 | Main | Dining Ro | 10.07 | 9.58 | Hardwood Floor, LED Lighting |
| Room 5 | Main | Family Ro | 15.48 | 10.82 | Fireplace, Broadloom, W/O To Garden |
| Room 6 | Second | Primary B | 16.24 | 12.17 | 4 Pc Ensuite, Broadloom, Overlooks Backyard |
| Room 7 | Second | Bedroom 2 | 11.84 | 9.84 | Broadloom, Casement Windows, Overlooks Frontyard |
| Room 8 | Second | Bedroom 3 | 8.99 | 8.76 | Broadloom, Casement Windows, Overlooks Frontyard |
| Room 9 | Second | Laundry | 5.51 | 5.15 | Ceramic Floor |
| Room 10 | Basement | Recreatio | 21.32 | 18.17 | Casement Windows, Broadloom, LED Lighting |
| Room 11 | Basement | Utility R | 21.75 | 20.5 | Concrete Floor |
| Washroom Type | No. of Pieces | Level |
| Washroom Type 1 | 4 | Second |
| Washroom Type 2 | 4 | Second |
| Washroom Type 3 | 2 | Main |
| Washroom Type 4 | 0 | |
| Washroom Type 5 | 0 |
| Total Area: | 0.00 |
| Approximatly Age: | 16-30 |
| Property Type: | Att/Row/Townhouse |
| Style: | 2-Storey |
| Exterior: | Brick |
| Garage Type: | Detached |
| (Parking/)Drive: | Street Onl |
| Drive Parking Spaces: | 0 |
| Park #1 | |
| Parking Type: | Street Onl |
| Park #2 | |
| Parking Type: | Street Onl |
| Park #3 | |
| Parking Type: | Unreserved |
| Pool: | None |
| Other Structures: | Gazebo |
| Approximatly Age: | 16-30 |
| Approximatly Square Footage: | 1500-2000 |
| Property Features: | Fenced Yard, Hospital |
| CAC Included: | N |
| Water Included: | N |
| Cabel TV Included: | N |
| Common Elements Included: | N |
| Heat Included: | N |
| Parking Included: | N |
| Condo Tax Included: | N |
| Building Insurance Included: | N |
| Fireplace/Stove: | Y |
| Heat Type: | Forced Air |
| Central Air Conditioning: | Central Air |
| Central Vac: | N |
| Laundry Level: | Syste |
| Ensuite Laundry: | F |
| Elevator Lift: | False |
| Sewers: | Sewer |
| Utilities-Cable: | A |
| Utilities-Hydro: | Y |
$
%
Years
This calculator is for demonstration purposes only. Always consult a professional
financial advisor before making personal financial decisions.
| Although the information displayed is believed to be accurate, no warranties or representations are made of any kind. |
| ROYAL LEPAGE REAL ESTATE SERVICES LTD. |
- Listing -1 of 0
|
|

Sachi Patel
Broker
Dir:
647-702-7117
Bus:
6477027117
| Virtual Tour | Book Showing | Email a Friend |
Jump To:
At a Glance:
| Type: | Freehold - Att/Row/Townhouse |
| Area: | Peel |
| Municipality: | Mississauga |
| Neighbourhood: | Churchill Meadows |
| Style: | 2-Storey |
| Lot Size: | x 108.23(Feet) |
| Approximate Age: | 16-30 |
| Tax: | $5,708 |
| Maintenance Fee: | $0 |
| Beds: | 3 |
| Baths: | 3 |
| Garage: | 0 |
| Fireplace: | Y |
| Air Conditioning: | |
| Pool: | None |
Locatin Map:
Payment Calculator:

Listing added to your favorite list
Looking for resale homes?

By agreeing to Terms of Use, you will have ability to search up to 311473 listings and access to richer information than found on REALTOR.ca through my website.

