
![]()
$625,000
Available - For Sale
Listing ID: X12135345
960 Lucille Way , Orleans - Cumberland and Area, K4A 4H9, Ottawa
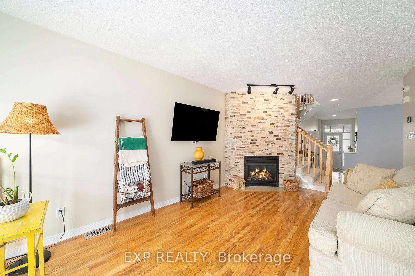
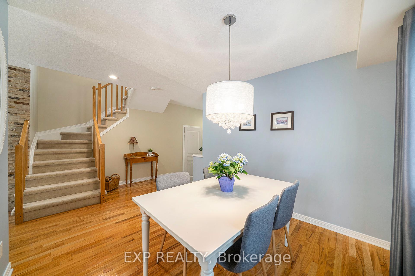
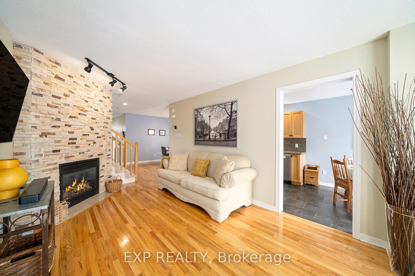
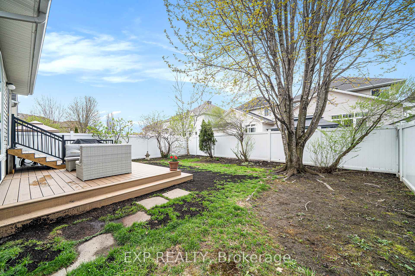
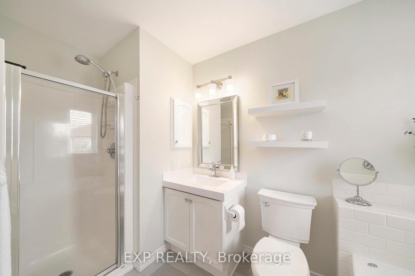
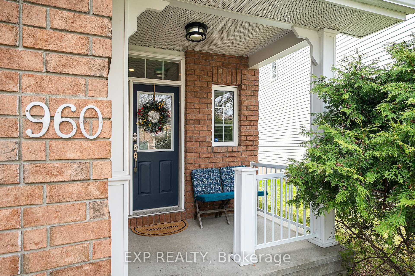
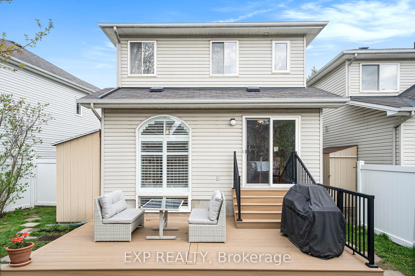
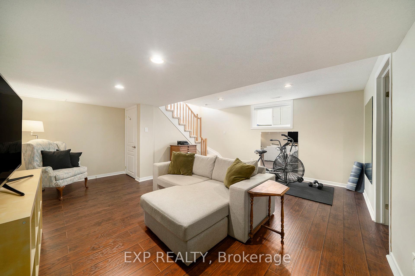
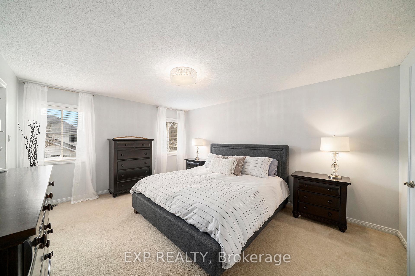
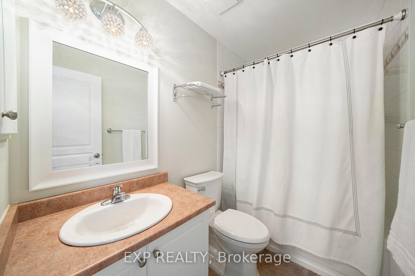
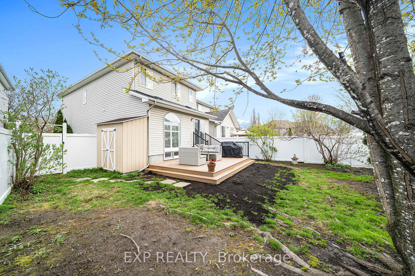
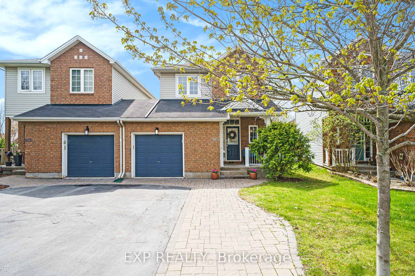
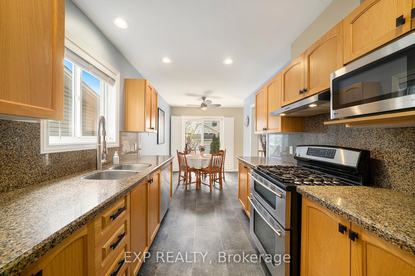
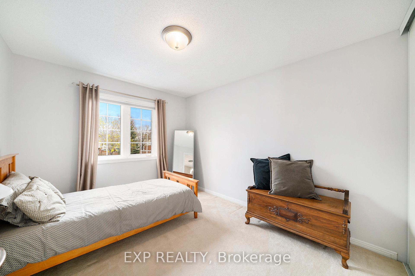
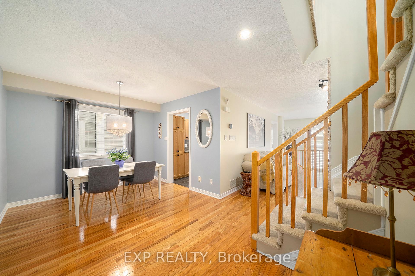

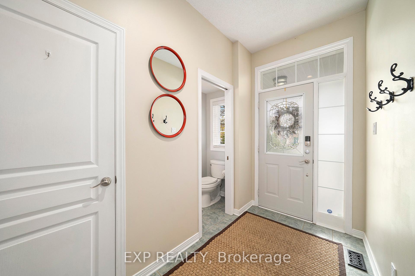
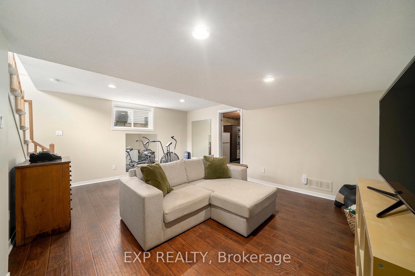
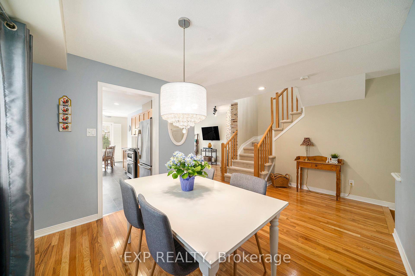
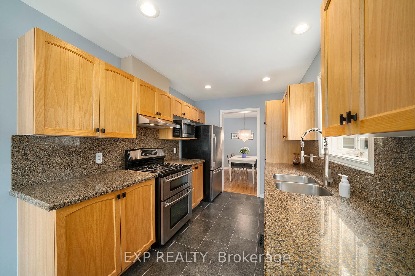
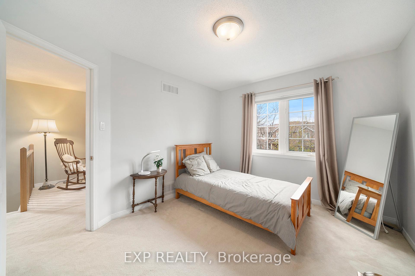
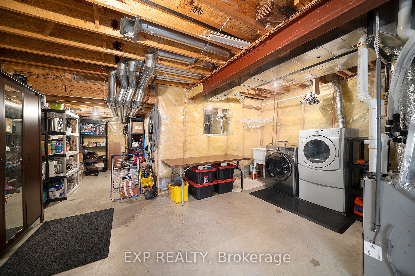

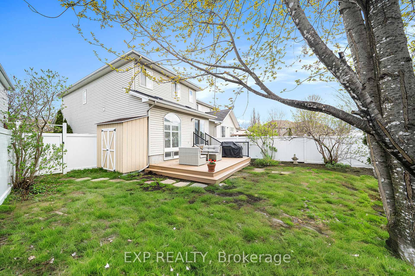
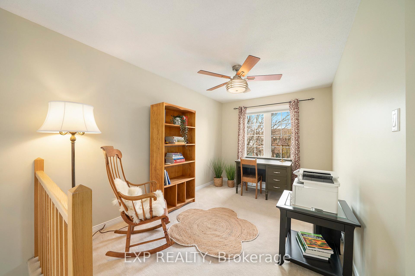
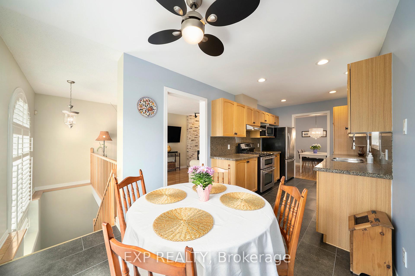
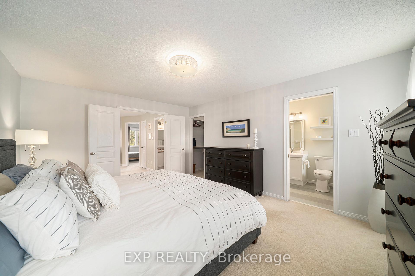
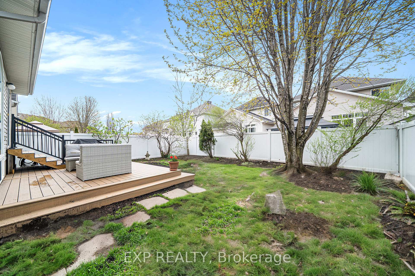
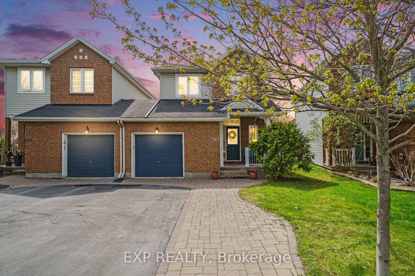
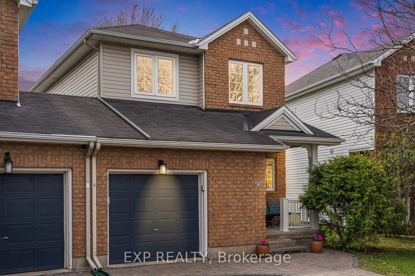
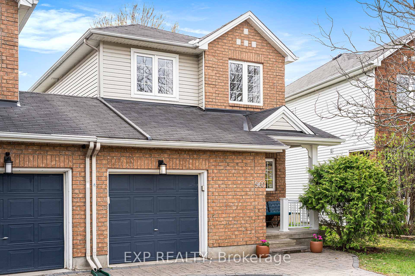
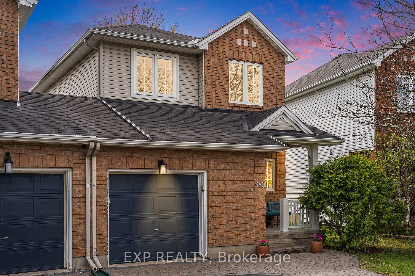
































| *OPEN HOUSE SATURDAY MAY 10TH 2-4PM* Located in the heart of Orleans this well maintained 2 bedroom + loft semi-detached (attached only by garage!) is a great turnkey option for anyone looking to call the area home! Enter on the main floor to discover a bright living/dining area leading to kitchen w/eat-in dining area, ample cabinetry & all appliances . Head onwards to the second level to discover a spacious master bedroom w/ walk-in closet & 4pc ensuite boasting soaker tub and separate shower enclosure. A second bedroom, and bonus loft space perfect for overnight guests or as an office space, complete the level. More space awaits in the fully finished basement; a great multi-functional space w/ large recreation space & large storage area. Head outside to discover a backyard w/ PVC fence (2024), composite deck (2025) & green space - perfect for enjoying the warmer months day or night! Plenty of parking with the 1.5 car oversized car garage (with easy access to the backyard!) and 4 driveway spots! 2023: two-stage furnace & 2 Ton heat pump. Prime location with everything within easy reach, close to parks, schools, recreation centre, shopping and public transit, grocery stores. Nothing to do but move in and enjoy! |
| Price | $625,000 |
| Taxes: | $3923.00 |
| Assessment Year: | 2024 |
| Occupancy: | Owner |
| Address: | 960 Lucille Way , Orleans - Cumberland and Area, K4A 4H9, Ottawa |
| Directions/Cross Streets: | Innes/Lucille |
| Rooms: | 6 |
| Rooms +: | 1 |
| Bedrooms: | 2 |
| Bedrooms +: | 0 |
| Family Room: | T |
| Basement: | Full, Finished |
| Level/Floor | Room | Length(ft) | Width(ft) | Descriptions | |
| Room 1 | Main | Living Ro | 10.33 | 17.02 | |
| Room 2 | Main | Dining Ro | 15.88 | 10.53 | |
| Room 3 | Main | Kitchen | 11.64 | 8.69 | |
| Room 4 | Second | Primary B | 12.5 | 15.74 | 4 Pc Ensuite |
| Room 5 | Second | Bedroom 2 | 10 | 12.04 | |
| Room 6 | Second | Loft | 12.66 | 8.99 | |
| Room 7 | Basement | Recreatio | 17.97 | 17.22 | |
| Room 8 | Main | Other | 9.32 | 3.28 | |
| Room 9 | Basement | Utility R | 17.97 | 25.06 |
| Washroom Type | No. of Pieces | Level |
| Washroom Type 1 | 2 | Main |
| Washroom Type 2 | 4 | Second |
| Washroom Type 3 | 4 | Second |
| Washroom Type 4 | 0 | |
| Washroom Type 5 | 0 |
| Total Area: | 0.00 |
| Property Type: | Semi-Detached |
| Style: | 2-Storey |
| Exterior: | Brick, Other |
| Garage Type: | Attached |
| (Parking/)Drive: | Inside Ent |
| Drive Parking Spaces: | 4 |
| Park #1 | |
| Parking Type: | Inside Ent |
| Park #2 | |
| Parking Type: | Inside Ent |
| Pool: | None |
| Approximatly Square Footage: | 1100-1500 |
| Property Features: | Cul de Sac/D |
| CAC Included: | N |
| Water Included: | N |
| Cabel TV Included: | N |
| Common Elements Included: | N |
| Heat Included: | N |
| Parking Included: | N |
| Condo Tax Included: | N |
| Building Insurance Included: | N |
| Fireplace/Stove: | Y |
| Heat Type: | Forced Air |
| Central Air Conditioning: | Central Air |
| Central Vac: | Y |
| Laundry Level: | Syste |
| Ensuite Laundry: | F |
| Sewers: | Sewer |
$
%
Years
This calculator is for demonstration purposes only. Always consult a professional
financial advisor before making personal financial decisions.
| Although the information displayed is believed to be accurate, no warranties or representations are made of any kind. |
| EXP REALTY |
- Listing -1 of 0
|
|

Sachi Patel
Broker
Dir:
647-702-7117
Bus:
6477027117
| Virtual Tour | Book Showing | Email a Friend |
Jump To:
At a Glance:
| Type: | Freehold - Semi-Detached |
| Area: | Ottawa |
| Municipality: | Orleans - Cumberland and Area |
| Neighbourhood: | 1119 - Notting Hill/Summerside |
| Style: | 2-Storey |
| Lot Size: | x 111.01(Feet) |
| Approximate Age: | |
| Tax: | $3,923 |
| Maintenance Fee: | $0 |
| Beds: | 2 |
| Baths: | 3 |
| Garage: | 0 |
| Fireplace: | Y |
| Air Conditioning: | |
| Pool: | None |
Locatin Map:
Payment Calculator:

Listing added to your favorite list
Looking for resale homes?

By agreeing to Terms of Use, you will have ability to search up to 311473 listings and access to richer information than found on REALTOR.ca through my website.

