
![]()
$3,199
Available - For Rent
Listing ID: W12135455
1480 Britannia Road West , Mississauga, L5V 2K4, Peel
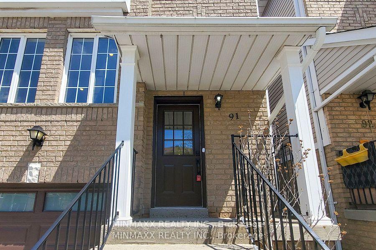
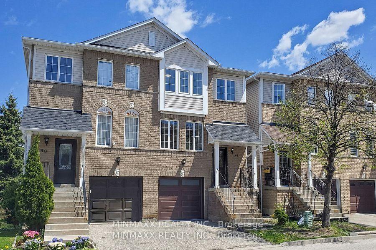
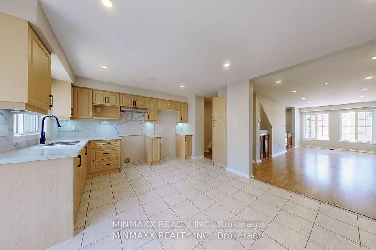
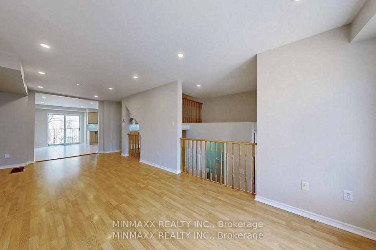
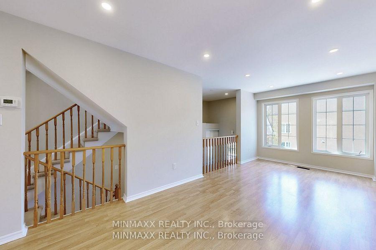

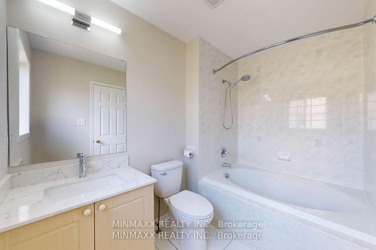
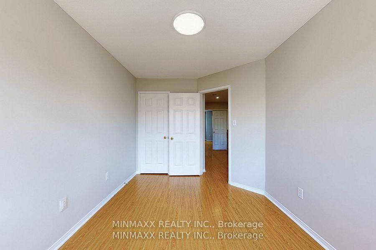
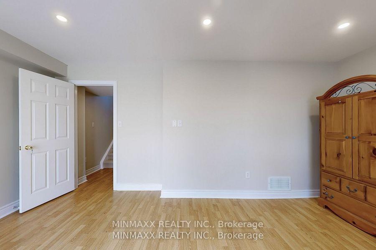
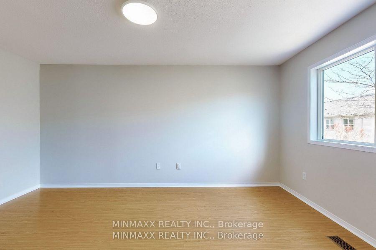
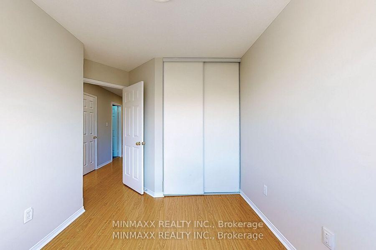
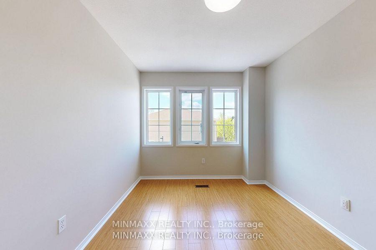
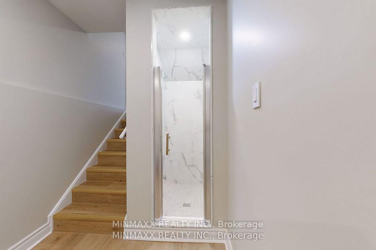
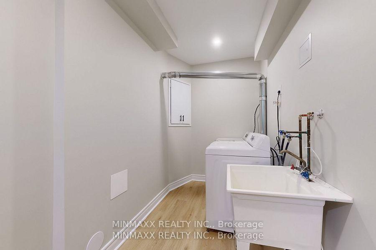
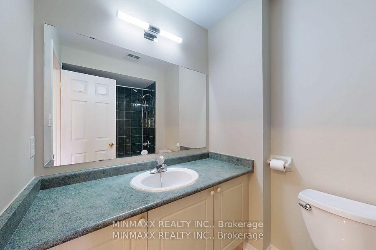
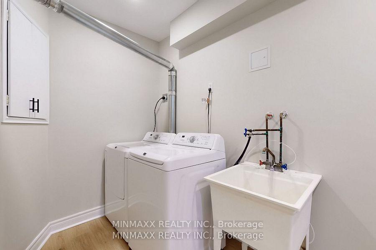
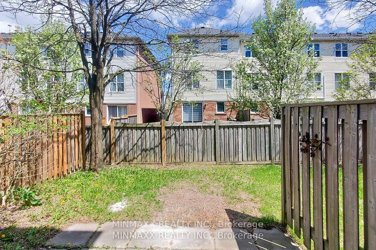
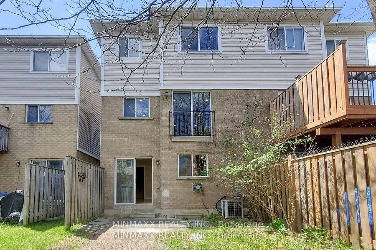
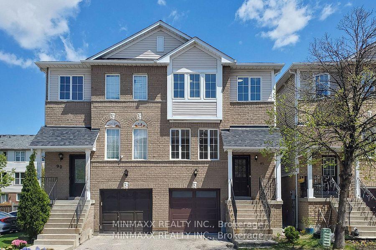
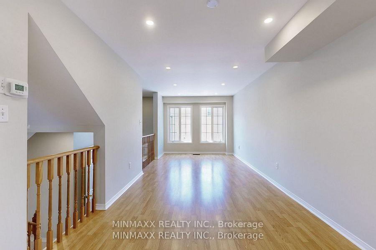
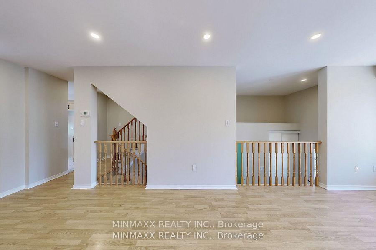
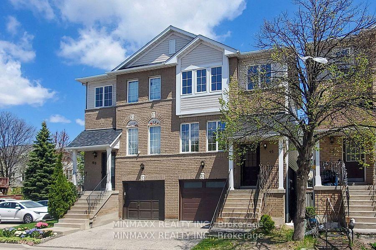
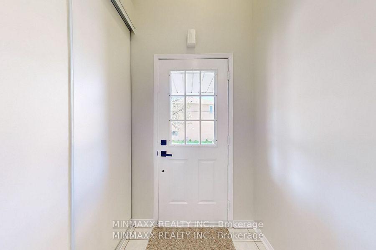
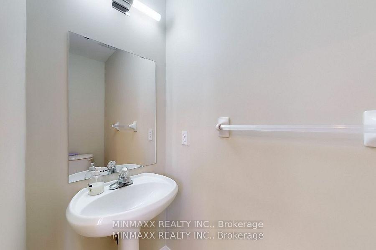
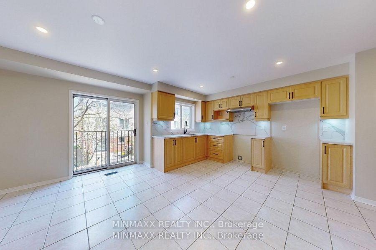
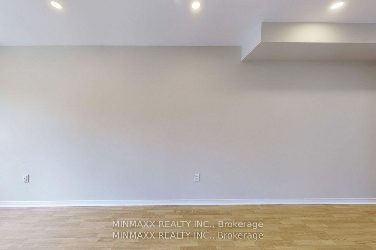
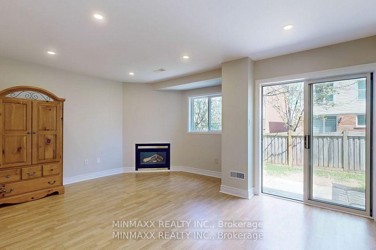
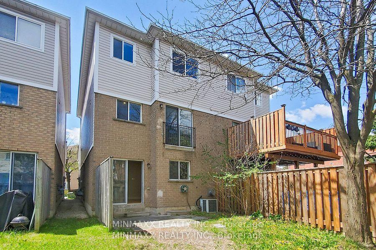
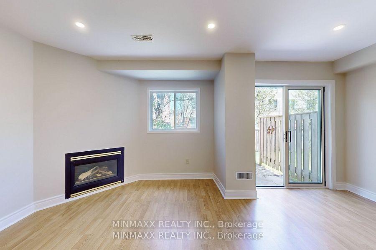
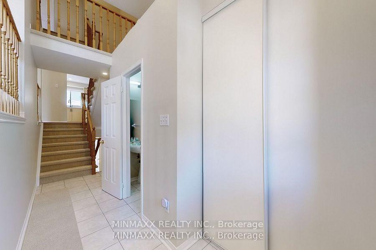
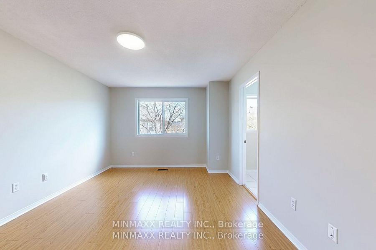
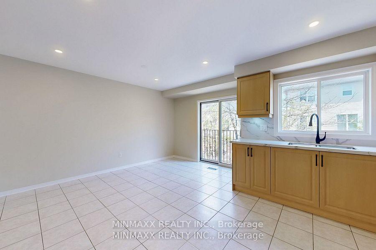
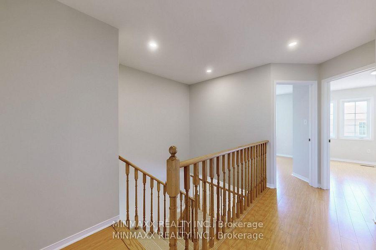
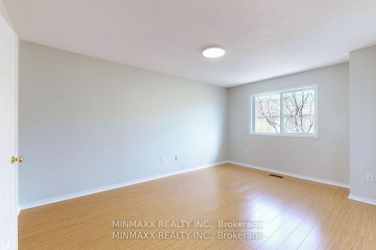

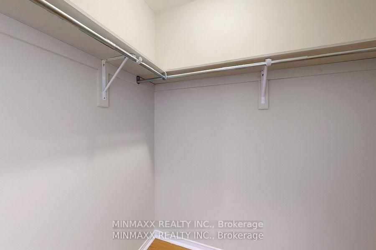
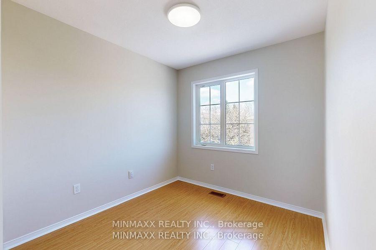
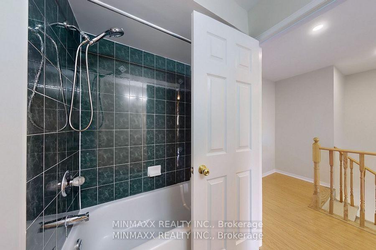
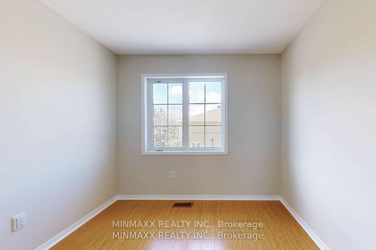
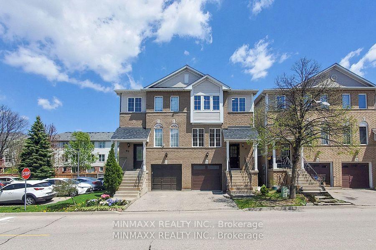








































| Absolutely Stunning! Good Sized Low Maintenance Semi-Detached Condo Executive Home with Walk-Out Finished Basement on Family Friendly Quiet Street in Most Desirable Creditview Neighbourhood Close to Heartland Area. Recently Renovated Top-to-Bottom by Original Owner with Over ~$150K Spent APS on Newer Cabinetry & Quartz Countertops in Kitchen and Baths Plus Floorings T/O & Much More. Fabulous Floor Plan with Main Floor Featuring Living/Dining Room Combo With Smooth Ceilings & Pot Lights, Family Sized Eat-In Gourmet Kitchen With Quartz Countertops/Backsplash, Custom Cabinetry, Juliette Balcony Overlooking Private Walkout Backyard and Powder Room With New Lighting. 2nd Floor Offers 3 Good Sized Bedrooms Including Huge Master Suite with 4-PC Ensuite & Walk-In Closet, and 2 Additional Bedrooms & 4PC-Full Bath. Recently Updated Walk-out Lower Level Featuring Huge Recreation Room With Fireplace, Above Grade Expansive Windows, & Walkout to Patio, Access Door to the Garage, and Basement With Laundry Room With Tub & New 1-PC Bath With Separate Shower. Close to Parks, Schools, Public Transit, Shopping, HWYs 401/403/407 & All Area Amenities. |
| Price | $3,199 |
| Taxes: | $0.00 |
| Occupancy: | Vacant |
| Address: | 1480 Britannia Road West , Mississauga, L5V 2K4, Peel |
| Postal Code: | L5V 2K4 |
| Province/State: | Peel |
| Directions/Cross Streets: | Britannia Rd W / Creditview Rd |
| Level/Floor | Room | Length(ft) | Width(ft) | Descriptions | |
| Room 1 | Main | Living Ro | 23.32 | 9.74 | Laminate, Combined w/Dining, Pot Lights |
| Room 2 | Main | Dining Ro | 23.32 | 9.74 | Laminate, Combined w/Living, Pot Lights |
| Room 3 | Main | Breakfast | 14.33 | 9.32 | Ceramic Floor, Juliette Balcony, Pot Lights |
| Room 4 | Main | Kitchen | 12.4 | 8.23 | Ceramic Floor, Quartz Counter, Pot Lights |
| Room 5 | Second | Primary B | 16.01 | 11.41 | 4 Pc Ensuite, Window, Walk-In Closet(s) |
| Room 6 | Second | Bedroom 2 | 8.99 | 8.23 | Overlooks Frontyard, Window, Closet |
| Room 7 | Second | Bedroom 3 | 11.51 | 8.92 | Overlooks Frontyard, Window, Closet |
| Room 8 | Lower | Recreatio | 12 | 17.25 | Laminate, Fireplace, W/O To Patio |
| Room 9 | Basement | Laundry | 16.83 | 6.99 | Laminate, Separate Shower, Laundry Sink |
| Washroom Type | No. of Pieces | Level |
| Washroom Type 1 | 4 | Second |
| Washroom Type 2 | 2 | Main |
| Washroom Type 3 | 1 | Basement |
| Washroom Type 4 | 0 | |
| Washroom Type 5 | 0 |
| Total Area: | 0.00 |
| Washrooms: | 4 |
| Heat Type: | Forced Air |
| Central Air Conditioning: | Central Air |
| Although the information displayed is believed to be accurate, no warranties or representations are made of any kind. |
| MINMAXX REALTY INC. |
- Listing -1 of 0
|
|

Sachi Patel
Broker
Dir:
647-702-7117
Bus:
6477027117
| Virtual Tour | Book Showing | Email a Friend |
Jump To:
At a Glance:
| Type: | Com - Semi-Detached Cond |
| Area: | Peel |
| Municipality: | Mississauga |
| Neighbourhood: | East Credit |
| Style: | 2-Storey |
| Lot Size: | x 0.00() |
| Approximate Age: | |
| Tax: | $0 |
| Maintenance Fee: | $0 |
| Beds: | 3 |
| Baths: | 4 |
| Garage: | 0 |
| Fireplace: | Y |
| Air Conditioning: | |
| Pool: |
Locatin Map:

Listing added to your favorite list
Looking for resale homes?

By agreeing to Terms of Use, you will have ability to search up to 311473 listings and access to richer information than found on REALTOR.ca through my website.

