
![]()
$699,000
Available - For Sale
Listing ID: W12135220
1421 Costigan Road , Milton, L9T 2N4, Halton
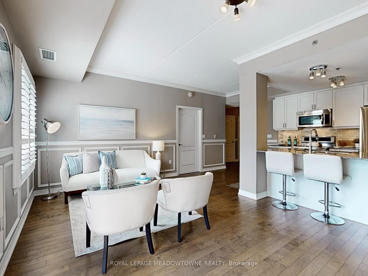

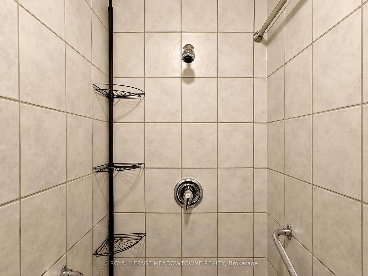
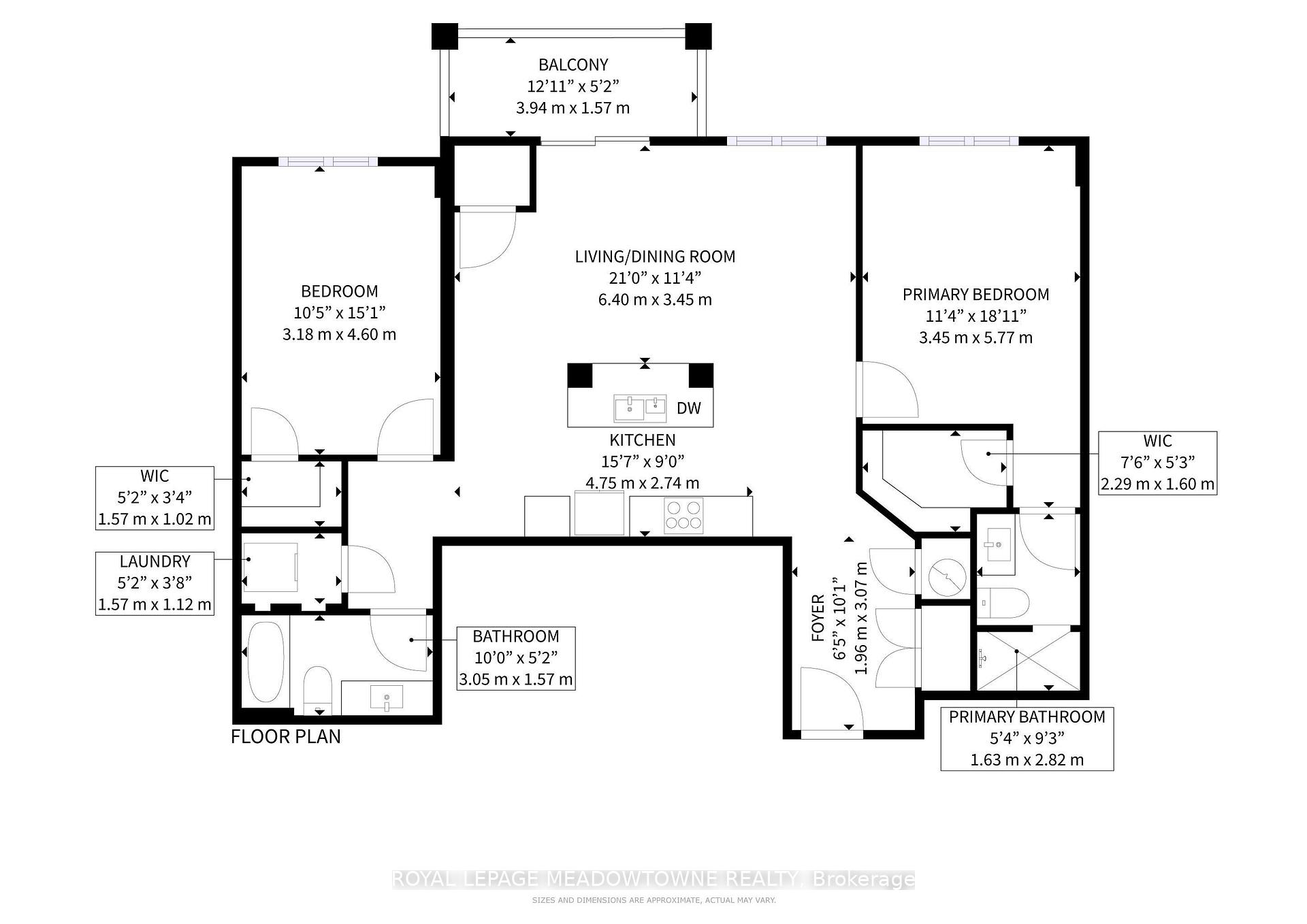
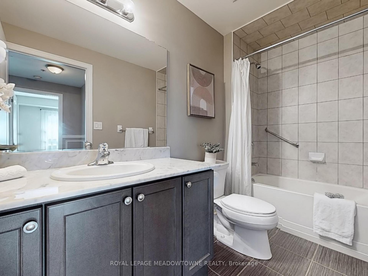
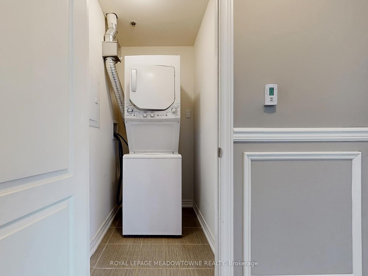
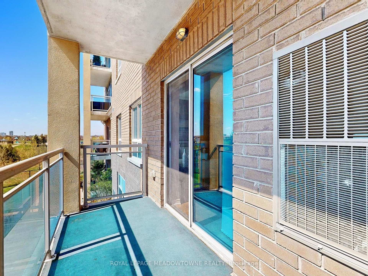
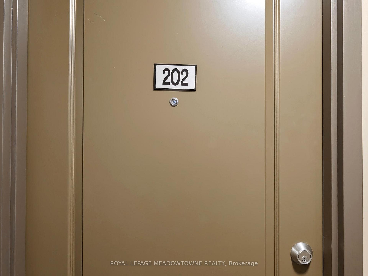
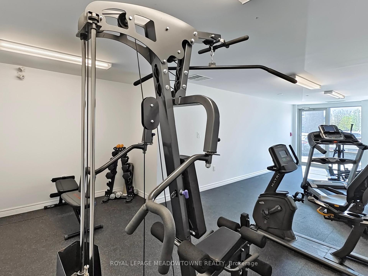
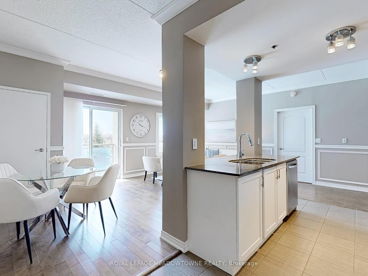
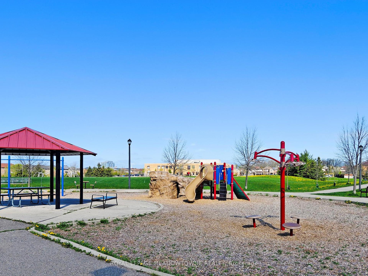
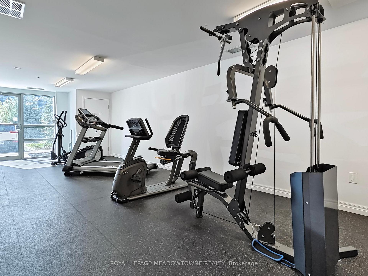
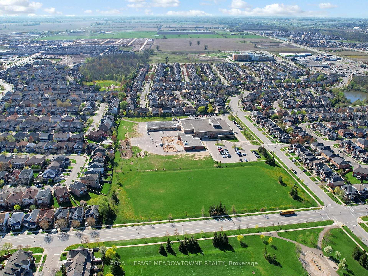
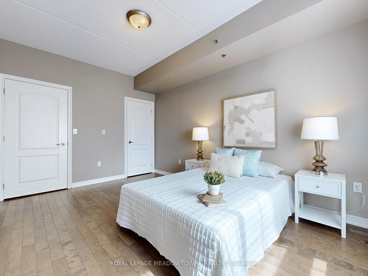
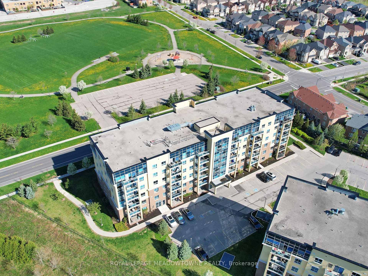
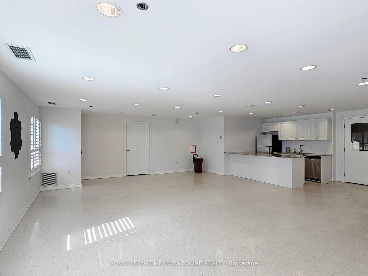
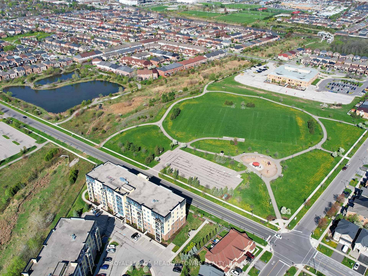
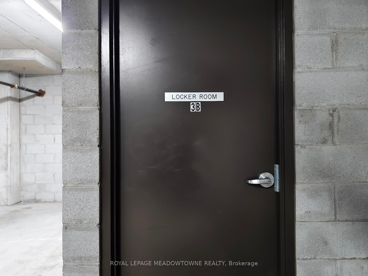
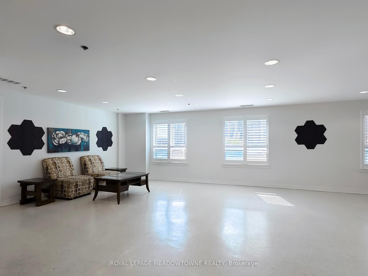

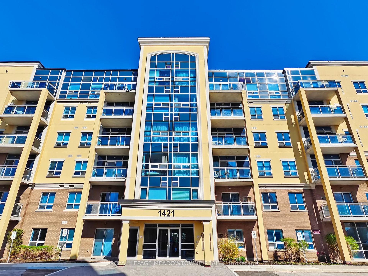
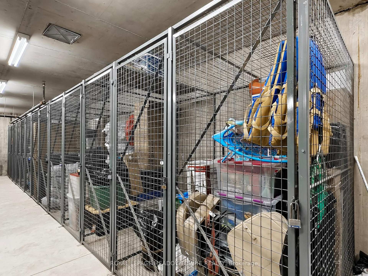
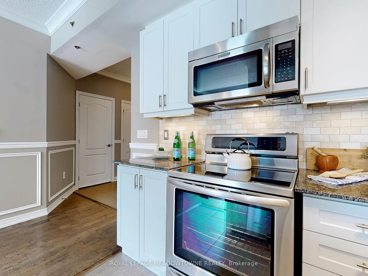
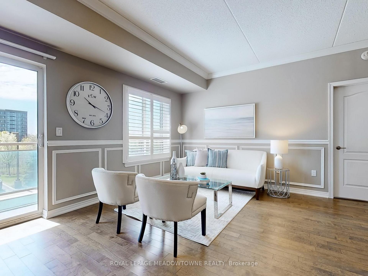
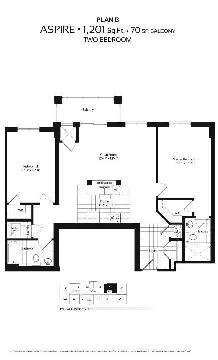

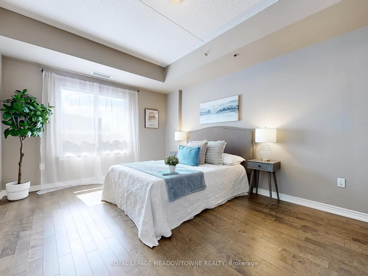
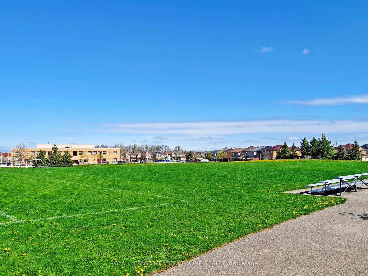
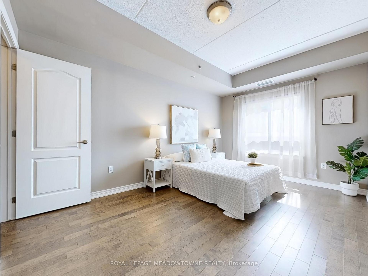
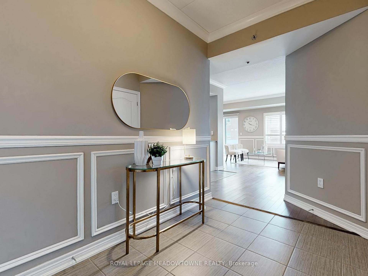

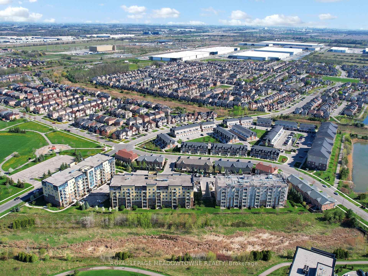
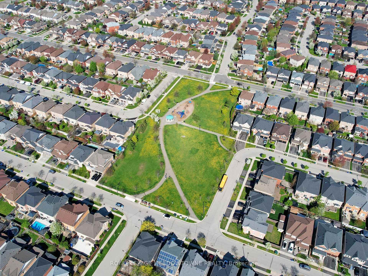
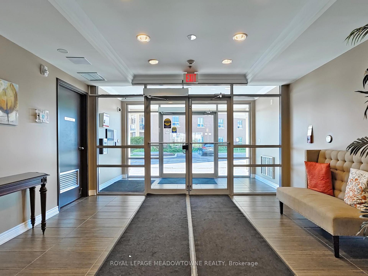
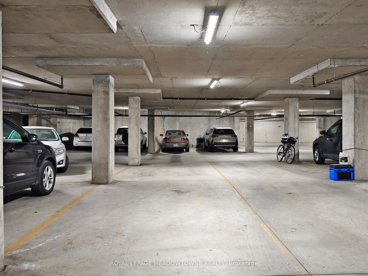

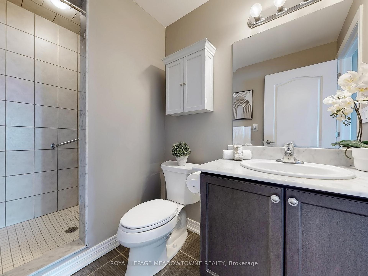
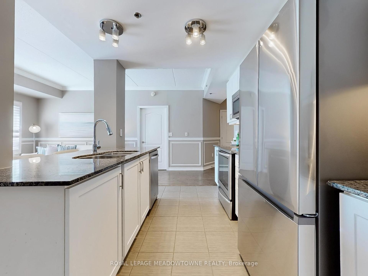
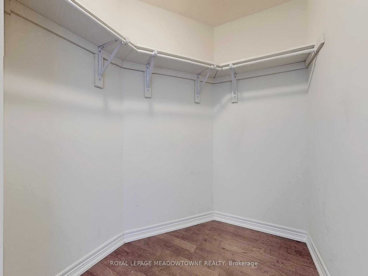
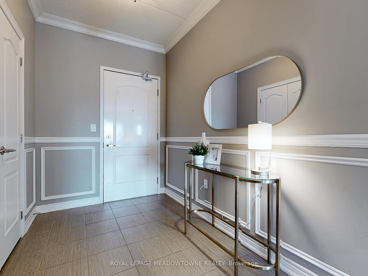
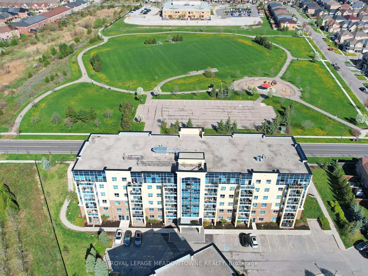









































| LARGE SUITE OFFERS MORE THAN A LIFESTYLE Rarely offered, this impressive 1,200+ sq. ft. two-bedroom, two-bathroom suite offers more than just lifestyleit provides long-term value in a sought-after community. A short stroll from the elevators, this bright and spacious unit features a welcoming, accessible foyer, an open concept floor plan, 9-foot ceilings and easy to clean hardwood flooring throughout. The kitchen is open to the great room, and features granite countertops, stainless steel appliances and a breakfast bar perfect for casual meals or entertaining. The walk-out balcony provides southeast facing views of a ravine & nearby park. Large windows give you natural light throughout the home. The spacious primary bedroom boasts a large walk-in closet and a private 3-piece ensuite bathroom equipped with safety grab bars. The 2nd bedroom is ideal for overnight guests, a home office, or growing families. Ample in-suite storage plus an owned locker provides convenient space for seasonal or extra items. This quiet, well-managed building features an attentive on-site superintendent and is within walking distance to parks, schools, and local shopping. An owned underground parking space adds year-round convenience regardless of the weather. Plus a lot of visitor parking available for your family and guests. This rarely offered 1,200+ sq ft suite is ideal for young families, downsizers, or investors wanting a secure and safe living environment with established green space for long-term value in one of Miltons most desirable locations. Close to Hwy 401 and Milton GO for an easy commute. |
| Price | $699,000 |
| Taxes: | $2962.34 |
| Assessment Year: | 2024 |
| Occupancy: | Vacant |
| Address: | 1421 Costigan Road , Milton, L9T 2N4, Halton |
| Postal Code: | L9T 2N4 |
| Province/State: | Halton |
| Directions/Cross Streets: | Laurier & Thompson |
| Level/Floor | Room | Length(ft) | Width(ft) | Descriptions | |
| Room 1 | Main | Great Roo | 20.99 | 11.32 | Hardwood Floor, Combined w/Dining, W/O To Balcony |
| Room 2 | Main | Kitchen | 15.58 | 8.99 | Hardwood Floor, Breakfast Bar, Stainless Steel Appl |
| Room 3 | Main | Primary B | 18.93 | 11.32 | Hardwood Floor, Walk-In Closet(s), 3 Pc Ensuite |
| Room 4 | Main | Bathroom | 9.25 | 5.35 | Tile Floor, 3 Pc Ensuite, Separate Shower |
| Room 5 | Main | Bedroom 2 | 15.09 | 10.43 | Hardwood Floor, Walk-In Closet(s) |
| Room 6 | Main | Bathroom | 10 | 5.15 | Tile Floor, 4 Pc Bath |
| Room 7 | Main | Laundry | 5.15 | 3.67 | Tile Floor, Separate Room |
| Room 8 | Main | Foyer | 10.07 | 6.43 | Tile Floor, Double Closet |
| Washroom Type | No. of Pieces | Level |
| Washroom Type 1 | 3 | Main |
| Washroom Type 2 | 4 | Main |
| Washroom Type 3 | 0 | |
| Washroom Type 4 | 0 | |
| Washroom Type 5 | 0 |
| Total Area: | 0.00 |
| Approximatly Age: | 11-15 |
| Washrooms: | 2 |
| Heat Type: | Forced Air |
| Central Air Conditioning: | Central Air |
| Elevator Lift: | True |
$
%
Years
This calculator is for demonstration purposes only. Always consult a professional
financial advisor before making personal financial decisions.
| Although the information displayed is believed to be accurate, no warranties or representations are made of any kind. |
| ROYAL LEPAGE MEADOWTOWNE REALTY |
- Listing -1 of 0
|
|

Sachi Patel
Broker
Dir:
647-702-7117
Bus:
6477027117
| Virtual Tour | Book Showing | Email a Friend |
Jump To:
At a Glance:
| Type: | Com - Condo Apartment |
| Area: | Halton |
| Municipality: | Milton |
| Neighbourhood: | 1027 - CL Clarke |
| Style: | 1 Storey/Apt |
| Lot Size: | x 0.00() |
| Approximate Age: | 11-15 |
| Tax: | $2,962.34 |
| Maintenance Fee: | $613 |
| Beds: | 2 |
| Baths: | 2 |
| Garage: | 0 |
| Fireplace: | N |
| Air Conditioning: | |
| Pool: |
Locatin Map:
Payment Calculator:

Listing added to your favorite list
Looking for resale homes?

By agreeing to Terms of Use, you will have ability to search up to 311473 listings and access to richer information than found on REALTOR.ca through my website.

