
![]()
$2,995,000
Available - For Sale
Listing ID: C12133094
161 Macpherson Aven , Toronto, M5R 1W9, Toronto
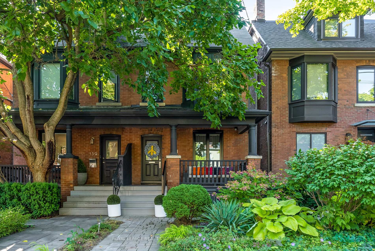
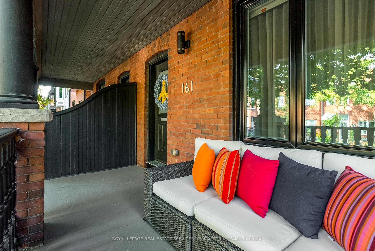
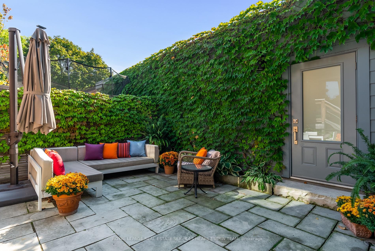
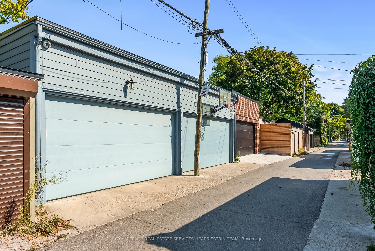
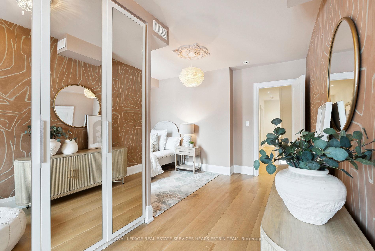
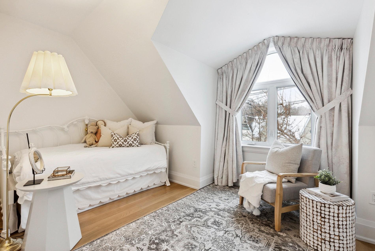
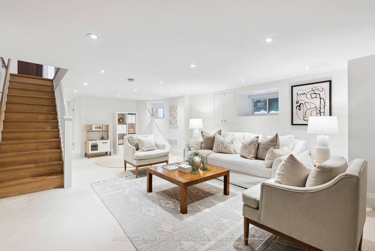

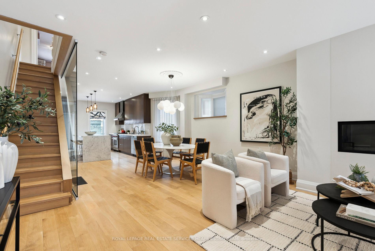
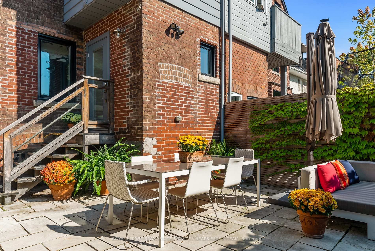
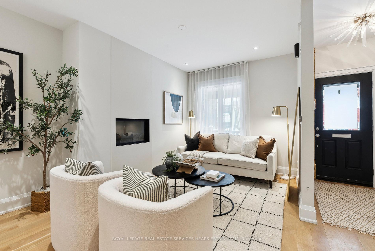

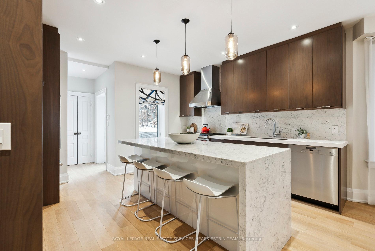
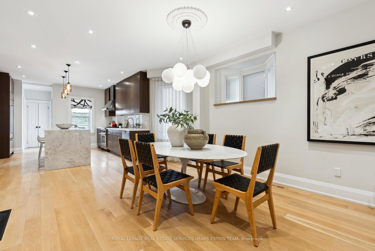
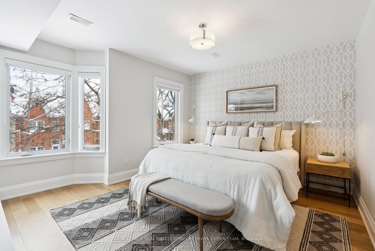
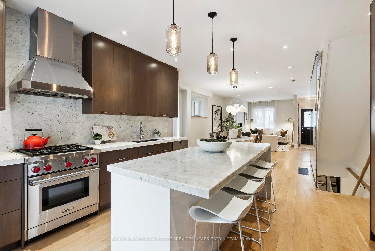
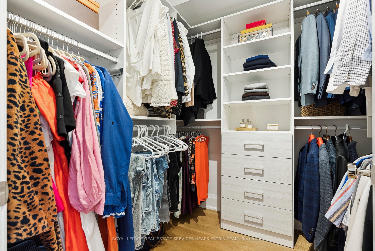
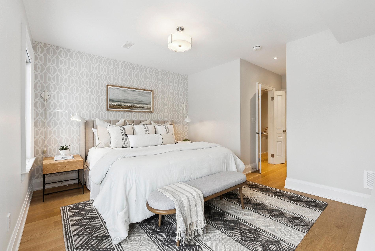
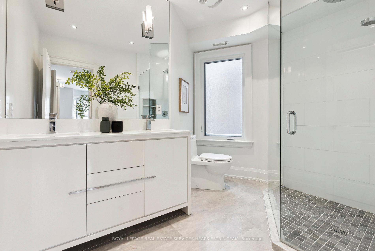
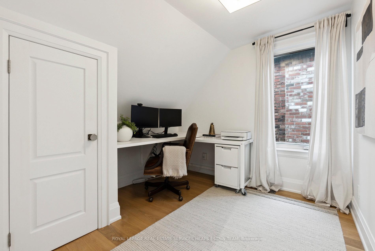
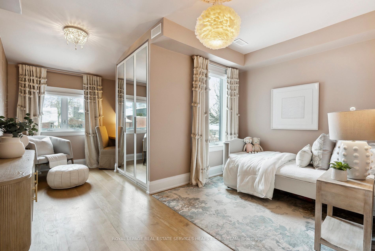

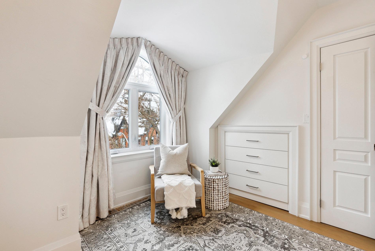
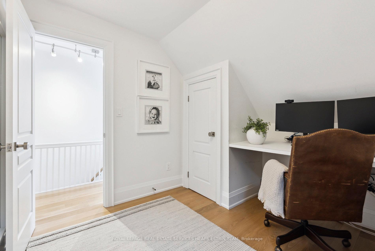
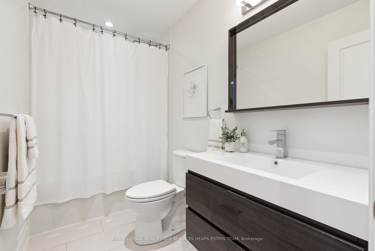
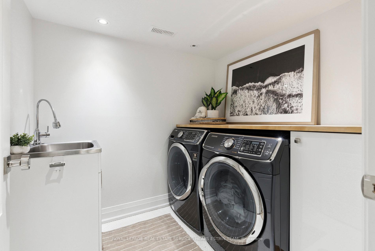
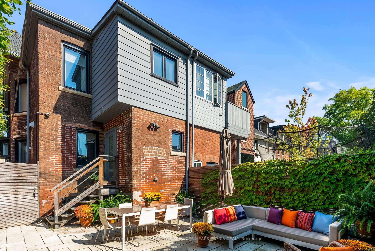
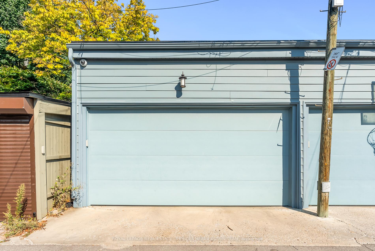
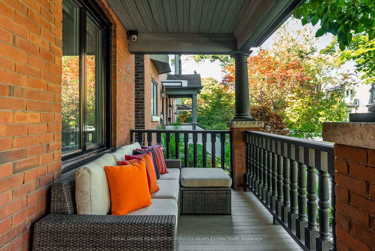
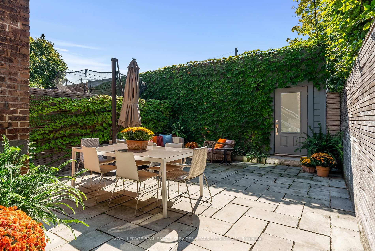
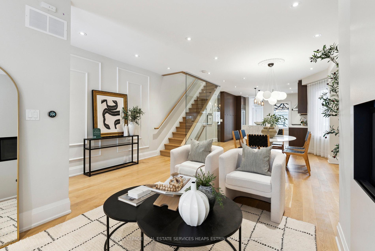
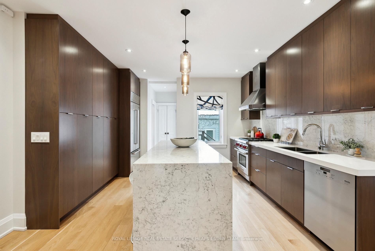
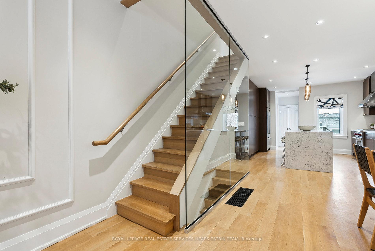
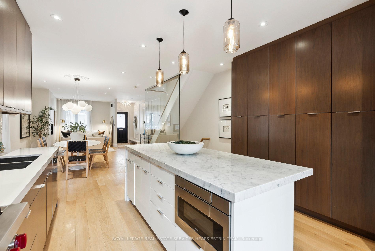
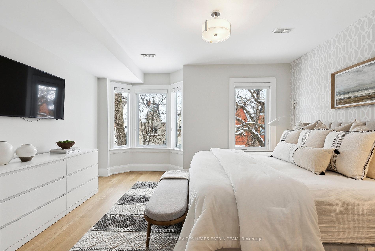
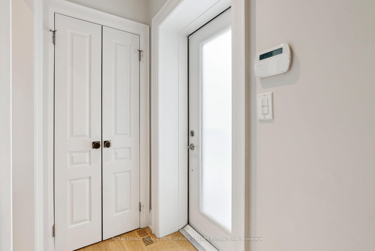
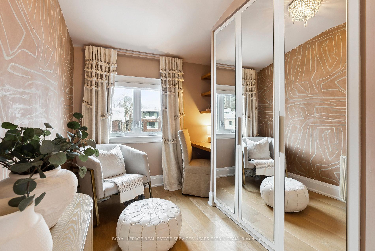
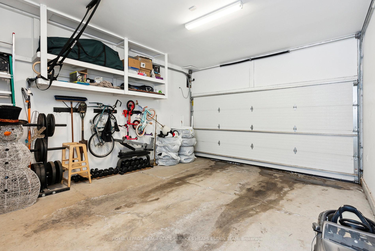






































| Nestled in the heart of Summerhill on one of Macpherson Avenue's most coveted blocks, this beautifully renovated four-bedroom, five-bathroom residence blends timeless character with modern sophistication. A striking facade and charming curb appeal give way to thoughtfully reimagined interiors. The main level maximizes light and flow, with a formal living room, a centrally positioned dining room, and a custom AyA kitchen with a large island and professional-grade appliances. The rear opens to a landscaped backyard retreat with a garden, lounge, and dining area ideal for entertaining. The second level features a serene primary suite with a walk-in closet and spa-like ensuite. A south-facing second bedroom features built-in storage and a four-piece hallway bathroom. The third level offers a third bedroom with a well-positioned bed nook and a versatile fourth bedroom/office. A stylish bathroom with a shower/tub combination completes this level, with the potential for a rooftop terrace. The lower level includes a spacious recreation room with built-in shelves, an above-grade window, and recessed lighting. A laundry room with white penny tile flooring, a freestanding sink, and a wood-topped washer/dryer station adds practicality, while two storage rooms provide ample space. A custom-built oversized two-car garage offers secure parking with a ceiling height for a car lift, which is rare in the neighbourhood. Offering exceptional design, parking, and outdoor space, this turnkey Summerhill home delivers a seamless blend of function and sophistication in one of Toronto's most sought-after enclaves. Situated in the heart of Summerhill, this home offers unparalleled access to Toronto's finest shops and restaurants in Summerhill, Rosedale, and Yorkville. Walking distance to prestigious schools and private clubs such as The Toronto Lawn Tennis Club, BNR, The York Club and Ramsden Park. Speak to listing agent regarding Laneway House potential, and viability report is available. |
| Price | $2,995,000 |
| Taxes: | $13933.83 |
| Occupancy: | Owner |
| Address: | 161 Macpherson Aven , Toronto, M5R 1W9, Toronto |
| Directions/Cross Streets: | Avenue Road and Macpherson Avenue |
| Rooms: | 9 |
| Bedrooms: | 4 |
| Bedrooms +: | 0 |
| Family Room: | F |
| Basement: | Finished |
| Level/Floor | Room | Length(ft) | Width(ft) | Descriptions | |
| Room 1 | Main | Living Ro | 15.32 | 17.65 | Gas Fireplace, Large Window, Pot Lights |
| Room 2 | Main | Dining Ro | 8.92 | 9.84 | Open Concept, Window, Hardwood Floor |
| Room 3 | Main | Kitchen | 13.32 | 12.76 | Stainless Steel Appl, Breakfast Bar, W/O To Garden |
| Room 4 | Second | Primary B | 14.14 | 13.48 | Bay Window, Walk-In Closet(s), 4 Pc Ensuite |
| Room 5 | Second | Bedroom 2 | 13.05 | 17.25 | South View, Hardwood Floor, B/I Closet |
| Room 6 | Third | Bedroom 3 | 12.07 | 10.33 | North View, Hardwood Floor, B/I Closet |
| Room 7 | Third | Bedroom 4 | 9.48 | 9.25 | Window, Hardwood Floor, Vaulted Ceiling(s) |
| Room 8 | Lower | Recreatio | 12.99 | 23.58 | Broadloom, 2 Pc Bath, Pot Lights |
| Room 9 | Lower | Laundry | 6.07 | 6.82 | Tile Floor, Laundry Sink, Pot Lights |
| Washroom Type | No. of Pieces | Level |
| Washroom Type 1 | 2 | Main |
| Washroom Type 2 | 4 | Second |
| Washroom Type 3 | 4 | Third |
| Washroom Type 4 | 2 | Basement |
| Washroom Type 5 | 0 |
| Total Area: | 0.00 |
| Approximatly Age: | 100+ |
| Property Type: | Semi-Detached |
| Style: | 3-Storey |
| Exterior: | Brick |
| Garage Type: | Detached |
| (Parking/)Drive: | Lane |
| Drive Parking Spaces: | 0 |
| Park #1 | |
| Parking Type: | Lane |
| Park #2 | |
| Parking Type: | Lane |
| Pool: | None |
| Approximatly Age: | 100+ |
| Approximatly Square Footage: | 1500-2000 |
| Property Features: | Fenced Yard, Public Transit |
| CAC Included: | N |
| Water Included: | N |
| Cabel TV Included: | N |
| Common Elements Included: | N |
| Heat Included: | N |
| Parking Included: | N |
| Condo Tax Included: | N |
| Building Insurance Included: | N |
| Fireplace/Stove: | Y |
| Heat Type: | Forced Air |
| Central Air Conditioning: | Central Air |
| Central Vac: | N |
| Laundry Level: | Syste |
| Ensuite Laundry: | F |
| Elevator Lift: | False |
| Sewers: | Sewer |
| Utilities-Cable: | Y |
| Utilities-Hydro: | Y |
$
%
Years
This calculator is for demonstration purposes only. Always consult a professional
financial advisor before making personal financial decisions.
| Although the information displayed is believed to be accurate, no warranties or representations are made of any kind. |
| ROYAL LEPAGE REAL ESTATE SERVICES HEAPS ESTRIN TEAM |
- Listing -1 of 0
|
|

Sachi Patel
Broker
Dir:
647-702-7117
Bus:
6477027117
| Virtual Tour | Book Showing | Email a Friend |
Jump To:
At a Glance:
| Type: | Freehold - Semi-Detached |
| Area: | Toronto |
| Municipality: | Toronto C02 |
| Neighbourhood: | Annex |
| Style: | 3-Storey |
| Lot Size: | x 120.00(Feet) |
| Approximate Age: | 100+ |
| Tax: | $13,933.83 |
| Maintenance Fee: | $0 |
| Beds: | 4 |
| Baths: | 5 |
| Garage: | 0 |
| Fireplace: | Y |
| Air Conditioning: | |
| Pool: | None |
Locatin Map:
Payment Calculator:

Listing added to your favorite list
Looking for resale homes?

By agreeing to Terms of Use, you will have ability to search up to 311473 listings and access to richer information than found on REALTOR.ca through my website.

