
![]()
$2,950
Available - For Rent
Listing ID: W12135473
18 Bellasera Way , Caledon, L7C 3H1, Peel

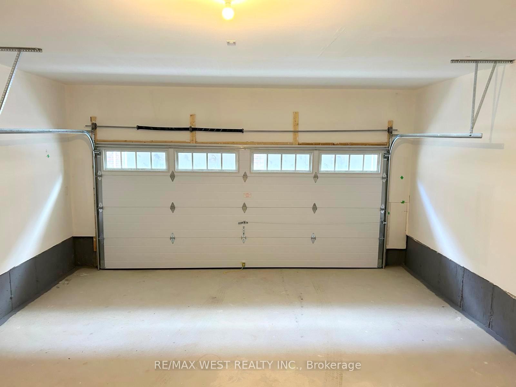

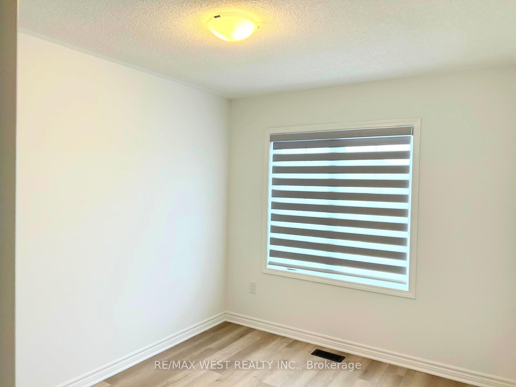
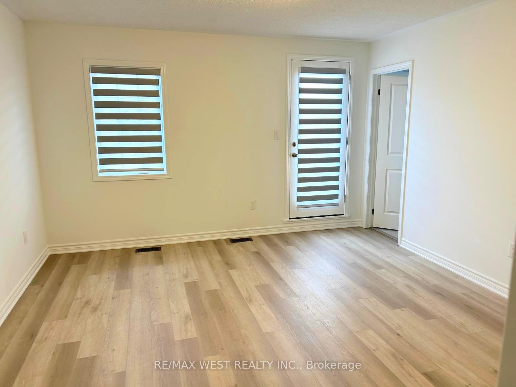
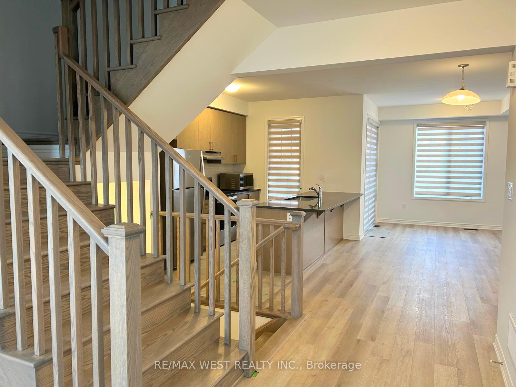
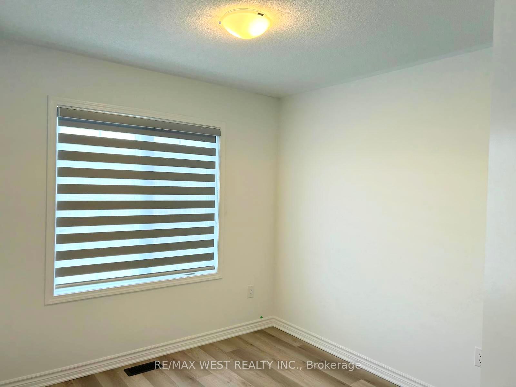
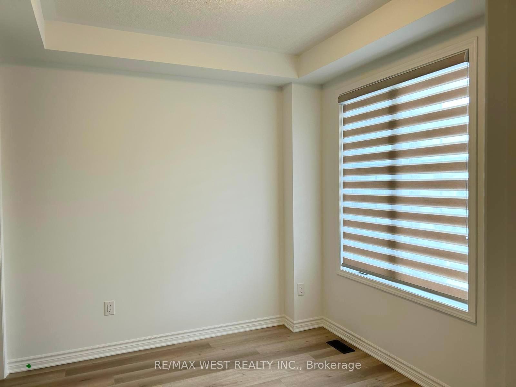
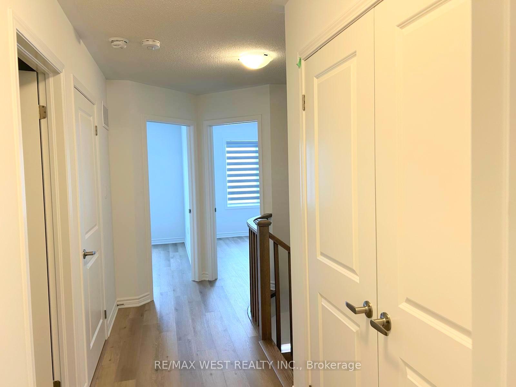
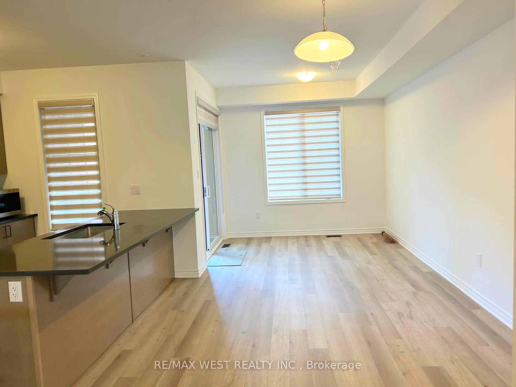
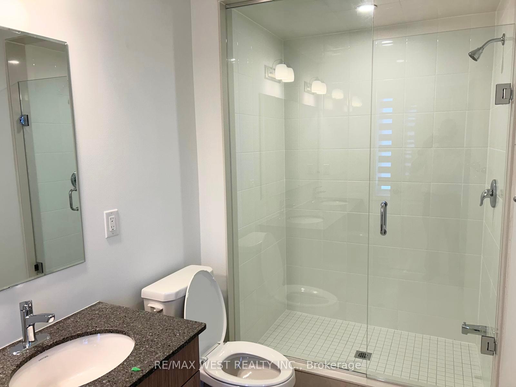
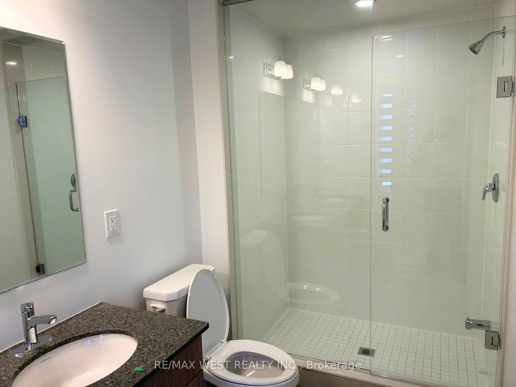
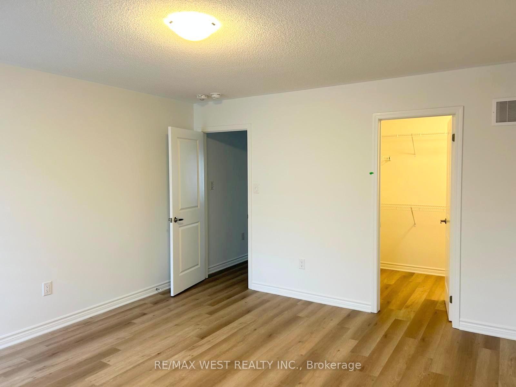
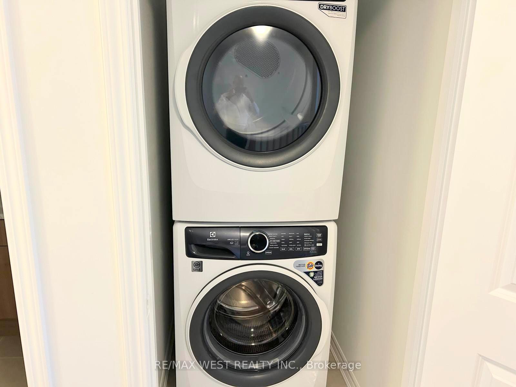
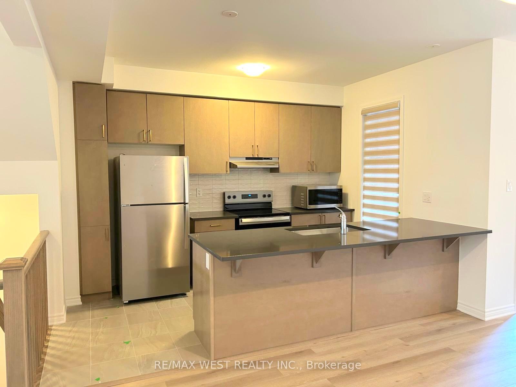
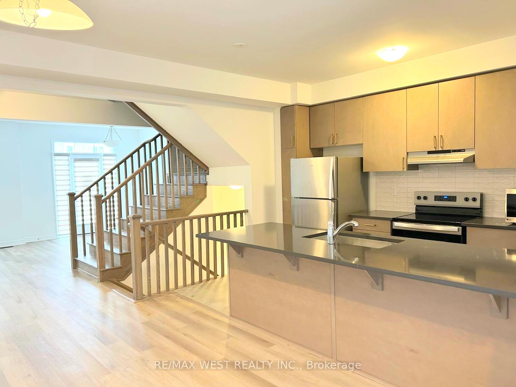
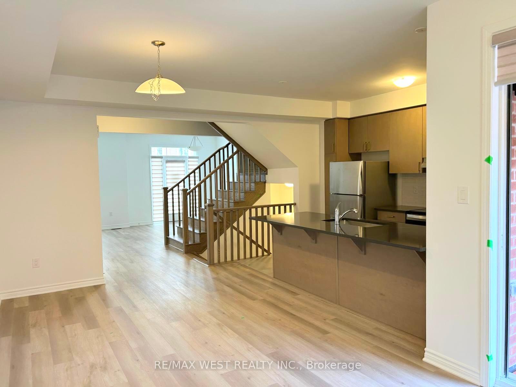
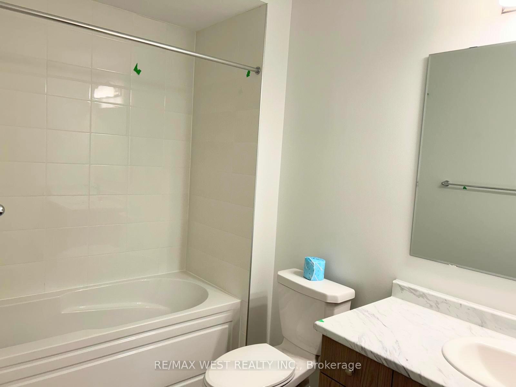
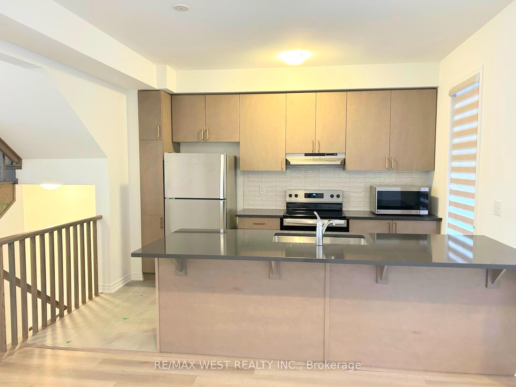
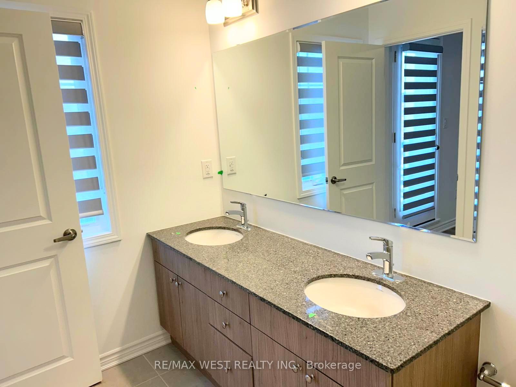




















| Welcome to this stunning, never-lived-in 4-bedroom, 3.5-bathroom freehold townhouse, nestled in one of Caledon's most desirable communities. Offering over 2,000 sq ft of impeccably designed living space across three levels, this home delivers the perfect blend of modern elegance and everyday functionality. The main level features a rare and highly versatile bedroom with a full bathroom ideal for guests, in-laws, or a dedicated home office. The kitchen features stainless steel appliances, quartz countertops, and direct access to a spacious balcony perfect for morning coffee or evening relaxation. Upstairs, three generously sized bedrooms include a serene primary suite with a spa-like ensuite and ample closet space. Best of all, enjoy the double car garage with interior access. Located just minutes from Hwy 410 and Mount Pleasant GO Station, this home is close to many amenities and transit. Tenant to pay all utilities. |
| Price | $2,950 |
| Taxes: | $0.00 |
| Occupancy: | Vacant |
| Address: | 18 Bellasera Way , Caledon, L7C 3H1, Peel |
| Directions/Cross Streets: | Chinguacousy Rd & Tim Manley Ave |
| Rooms: | 6 |
| Bedrooms: | 4 |
| Bedrooms +: | 0 |
| Family Room: | F |
| Basement: | None |
| Furnished: | Unfu |
| Level/Floor | Room | Length(ft) | Width(ft) | Descriptions | |
| Room 1 | Main | Bedroom | 10.82 | 9.84 | Laminate, 4 Pc Ensuite, Closet |
| Room 2 | Second | Living Ro | 11.81 | 10.5 | Laminate, Open Concept, W/O To Balcony |
| Room 3 | Second | Kitchen | 20.66 | 19.02 | Laminate, Quartz Counter, Open Concept |
| Room 4 | Third | Primary B | 14.1 | 13.12 | Laminate, 4 Pc Ensuite, Walk-In Closet(s) |
| Room 5 | Third | Bedroom 2 | 9.84 | 9.18 | Laminate, Closet |
| Room 6 | Third | Bedroom 3 | 9.84 | 9.84 | Laminate, Closet |
| Washroom Type | No. of Pieces | Level |
| Washroom Type 1 | 2 | Second |
| Washroom Type 2 | 4 | Third |
| Washroom Type 3 | 4 | Main |
| Washroom Type 4 | 0 | |
| Washroom Type 5 | 0 |
| Total Area: | 0.00 |
| Property Type: | Att/Row/Townhouse |
| Style: | 3-Storey |
| Exterior: | Brick |
| Garage Type: | Attached |
| (Parking/)Drive: | Private |
| Drive Parking Spaces: | 0 |
| Park #1 | |
| Parking Type: | Private |
| Park #2 | |
| Parking Type: | Private |
| Pool: | None |
| Laundry Access: | Ensuite |
| Approximatly Square Footage: | 1500-2000 |
| Property Features: | Hospital, Library |
| CAC Included: | N |
| Water Included: | N |
| Cabel TV Included: | N |
| Common Elements Included: | N |
| Heat Included: | N |
| Parking Included: | Y |
| Condo Tax Included: | N |
| Building Insurance Included: | N |
| Fireplace/Stove: | N |
| Heat Type: | Forced Air |
| Central Air Conditioning: | Central Air |
| Central Vac: | N |
| Laundry Level: | Syste |
| Ensuite Laundry: | F |
| Sewers: | Sewer |
| Although the information displayed is believed to be accurate, no warranties or representations are made of any kind. |
| RE/MAX WEST REALTY INC. |
- Listing -1 of 0
|
|

Sachi Patel
Broker
Dir:
647-702-7117
Bus:
6477027117
| Book Showing | Email a Friend |
Jump To:
At a Glance:
| Type: | Freehold - Att/Row/Townhouse |
| Area: | Peel |
| Municipality: | Caledon |
| Neighbourhood: | Rural Caledon |
| Style: | 3-Storey |
| Lot Size: | x 0.00() |
| Approximate Age: | |
| Tax: | $0 |
| Maintenance Fee: | $0 |
| Beds: | 4 |
| Baths: | 3 |
| Garage: | 0 |
| Fireplace: | N |
| Air Conditioning: | |
| Pool: | None |
Locatin Map:

Listing added to your favorite list
Looking for resale homes?

By agreeing to Terms of Use, you will have ability to search up to 311473 listings and access to richer information than found on REALTOR.ca through my website.

