
![]()
$639,000
Available - For Sale
Listing ID: C12135330
253 Merton Stre , Toronto, M4S 3H2, Toronto
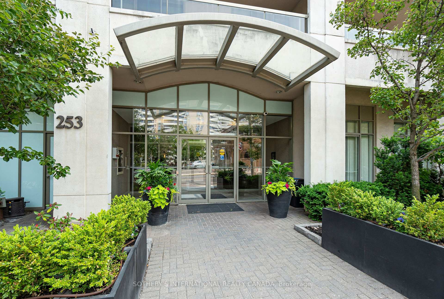
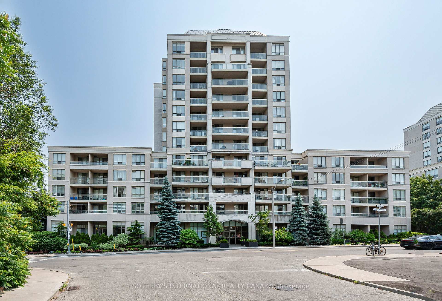
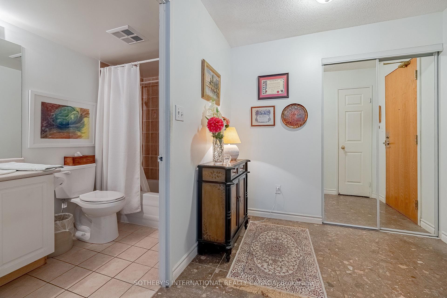
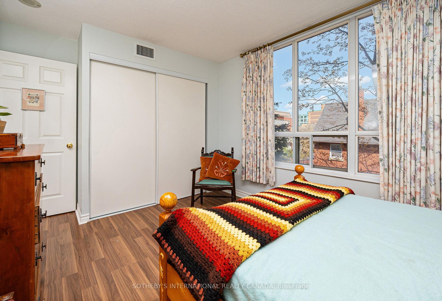
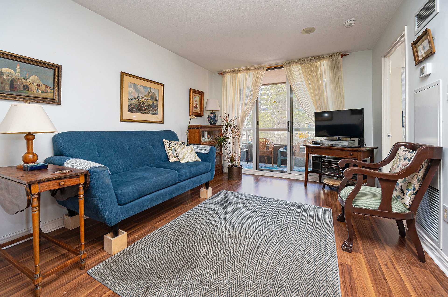
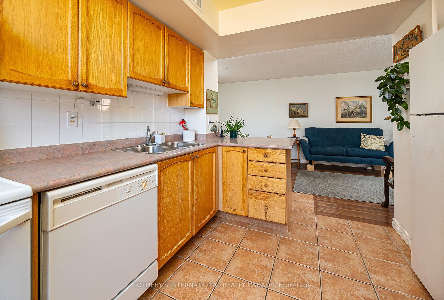
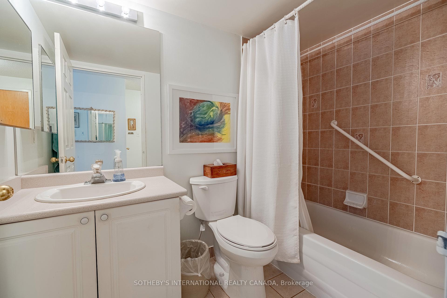
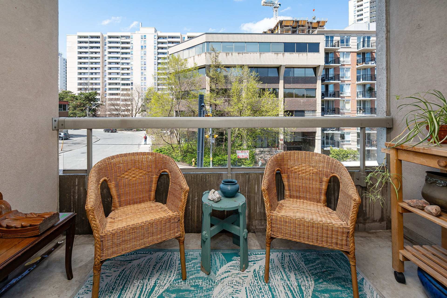
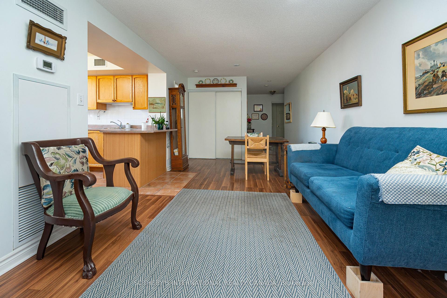
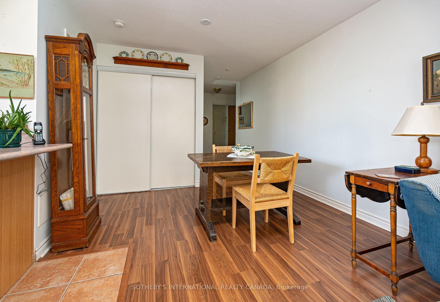
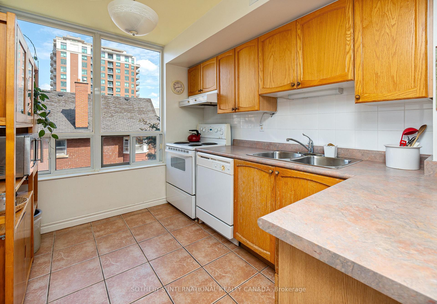
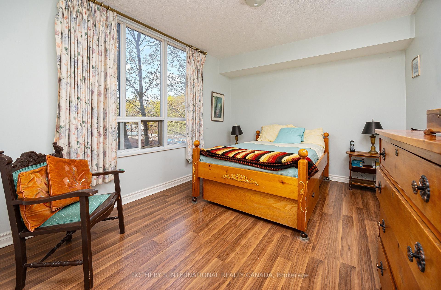
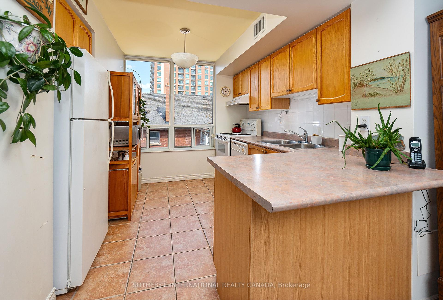
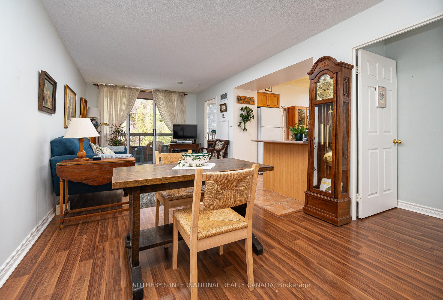
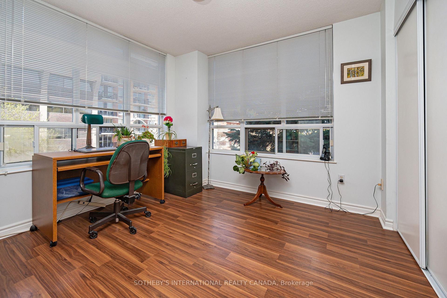
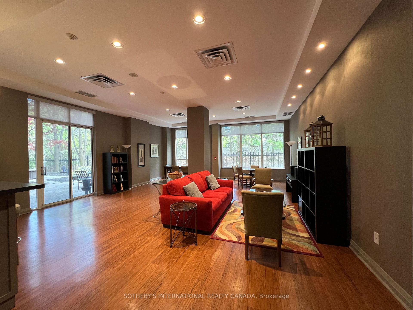
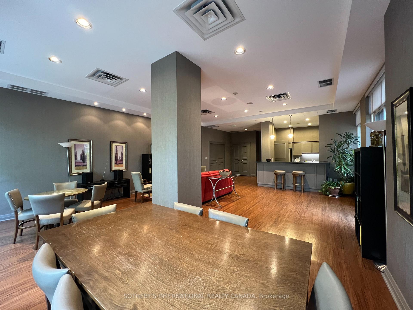
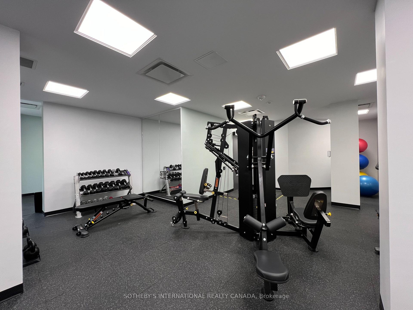
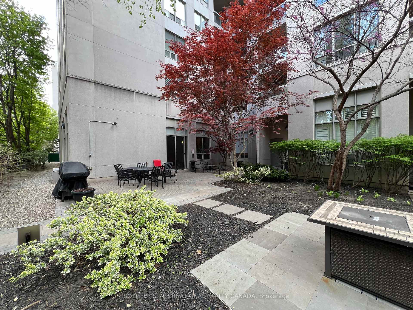
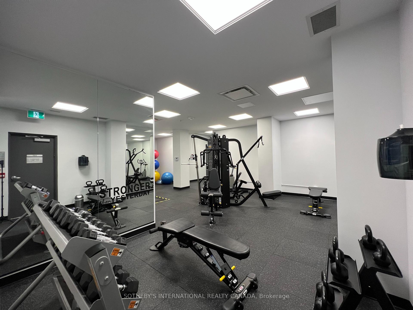
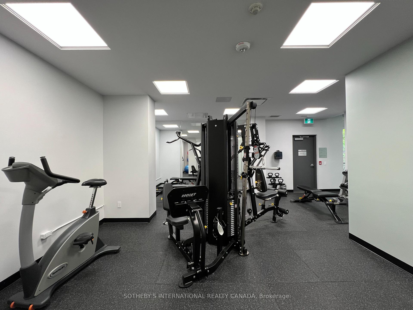
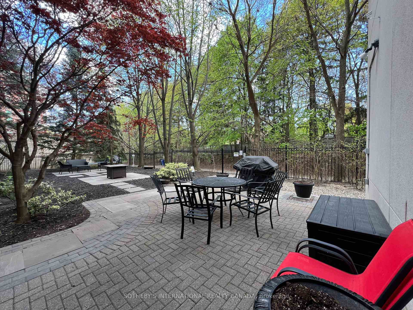
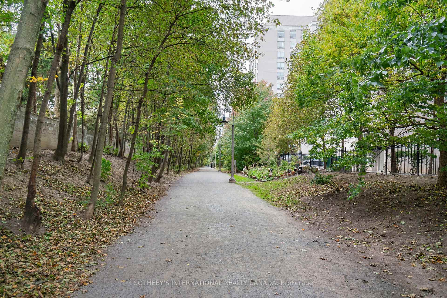
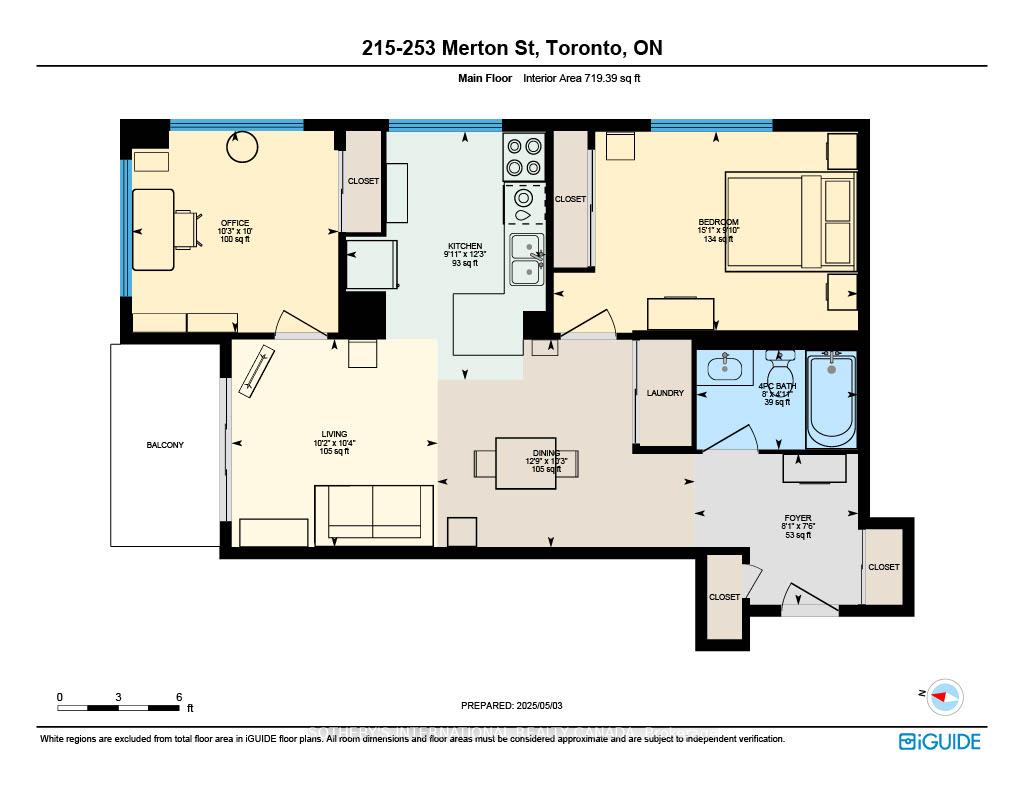
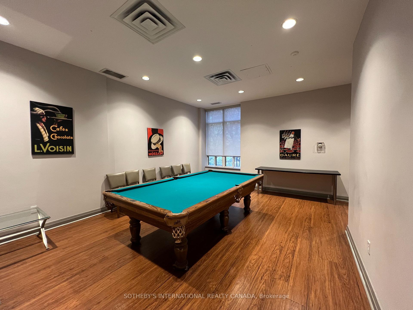
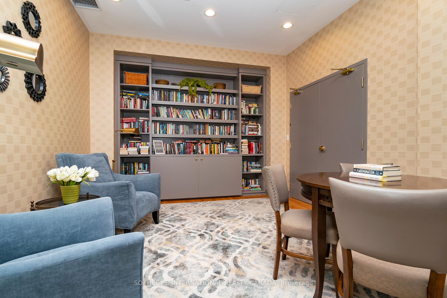
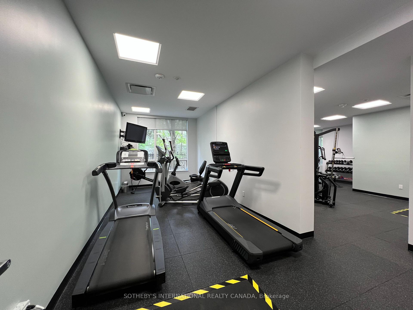
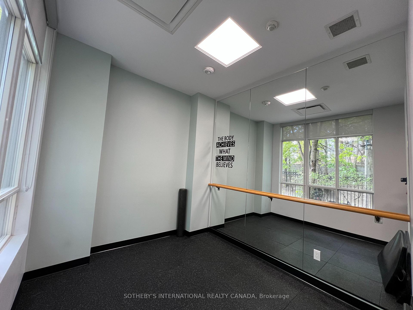




























| Bright and spacious 2-bedroom corner suite in one of Davisville's most sought-after vertical villages. A true community atmosphere in a pet-friendly, exceptionally well managed building. "On-Site" property manager & a 24-hour concierge to receive your deliveries. Only 124 suites in the building! Maintenance fee includes heat, central air conditioning, hydro and water. Enjoy direct access to the Beltline through a secure courtyard garden with a common element barbeque. Visitor parking. 10 minutes to Davisville Subway Station. Newly expanded and fully equipped fitness facility. |
| Price | $639,000 |
| Taxes: | $3104.35 |
| Occupancy: | Owner |
| Address: | 253 Merton Stre , Toronto, M4S 3H2, Toronto |
| Postal Code: | M4S 3H2 |
| Province/State: | Toronto |
| Directions/Cross Streets: | Between MT Pleasant Rd & Yonge St |
| Level/Floor | Room | Length(ft) | Width(ft) | Descriptions | |
| Room 1 | Flat | Foyer | 8.07 | 7.48 | Marble Floor, Double Closet |
| Room 2 | Flat | Living Ro | 10.3 | 10.17 | Laminate, Open Concept, W/O To Balcony |
| Room 3 | Flat | Dining Ro | 12.73 | 10.27 | Laminate, Combined w/Living, Open Concept |
| Room 4 | Flat | Kitchen | 12.27 | 9.91 | Ceramic Floor, Breakfast Bar, Large Window |
| Room 5 | Flat | Primary B | 15.06 | 9.84 | Laminate, Double Closet, Large Window |
| Room 6 | Flat | Bedroom 2 | 10.2 | 9.97 | Laminate, Double Closet, NE View |
| Room 7 | Flat | Bathroom | 7.97 | 4.95 | Ceramic Floor, 4 Pc Bath |
| Room 8 | Flat | Other | Balcony, Concrete Floor, North View |
| Washroom Type | No. of Pieces | Level |
| Washroom Type 1 | 4 | Flat |
| Washroom Type 2 | 0 | |
| Washroom Type 3 | 0 | |
| Washroom Type 4 | 0 | |
| Washroom Type 5 | 0 |
| Total Area: | 0.00 |
| Washrooms: | 1 |
| Heat Type: | Fan Coil |
| Central Air Conditioning: | Central Air |
$
%
Years
This calculator is for demonstration purposes only. Always consult a professional
financial advisor before making personal financial decisions.
| Although the information displayed is believed to be accurate, no warranties or representations are made of any kind. |
| SOTHEBY'S INTERNATIONAL REALTY CANADA |
- Listing -1 of 0
|
|

Sachi Patel
Broker
Dir:
647-702-7117
Bus:
6477027117
| Book Showing | Email a Friend |
Jump To:
At a Glance:
| Type: | Com - Condo Apartment |
| Area: | Toronto |
| Municipality: | Toronto C10 |
| Neighbourhood: | Mount Pleasant West |
| Style: | Apartment |
| Lot Size: | x 0.00() |
| Approximate Age: | |
| Tax: | $3,104.35 |
| Maintenance Fee: | $963.53 |
| Beds: | 2 |
| Baths: | 1 |
| Garage: | 0 |
| Fireplace: | N |
| Air Conditioning: | |
| Pool: |
Locatin Map:
Payment Calculator:

Listing added to your favorite list
Looking for resale homes?

By agreeing to Terms of Use, you will have ability to search up to 311473 listings and access to richer information than found on REALTOR.ca through my website.

