
![]()
$899,000
Available - For Sale
Listing ID: E12135506
1093 Kingston Rd Aven , Toronto, M1N 4E2, Toronto
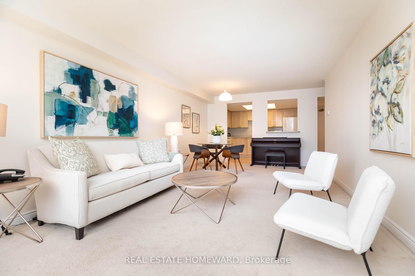
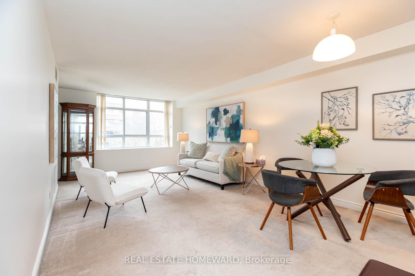
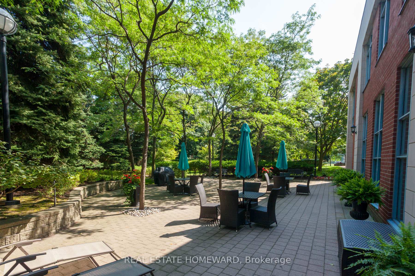
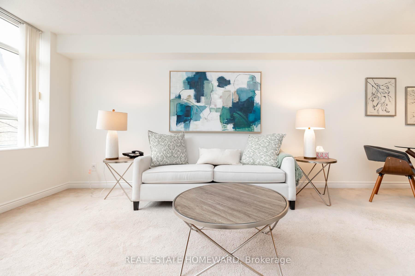
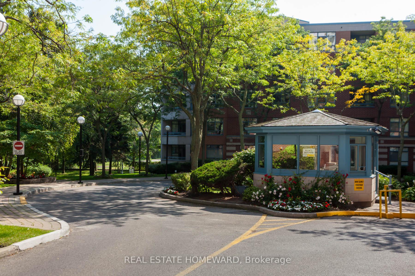
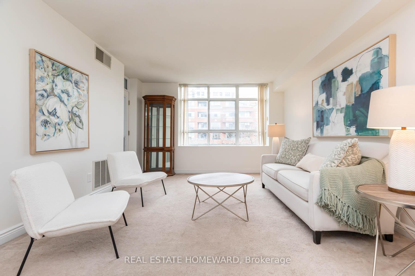
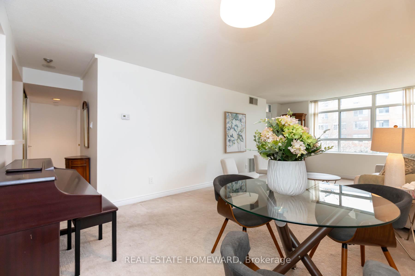
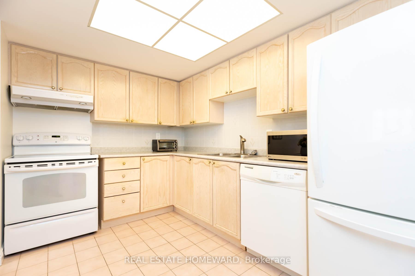
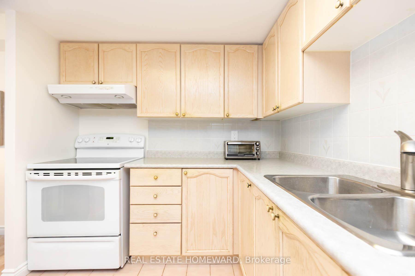
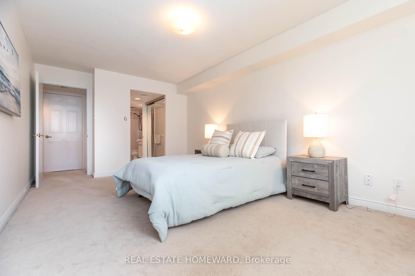
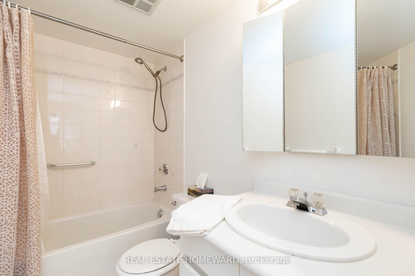
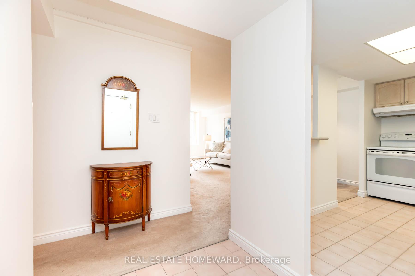
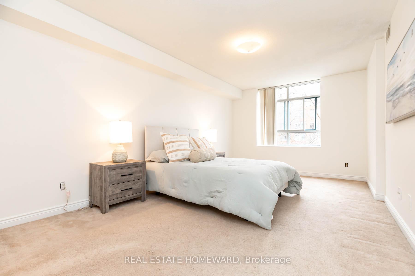
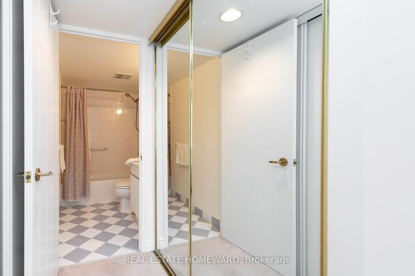
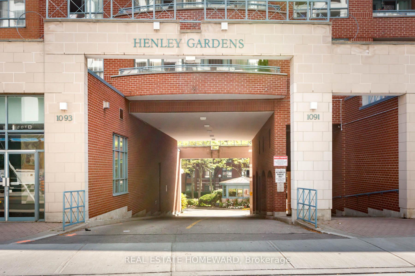
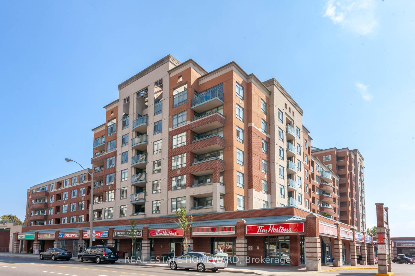
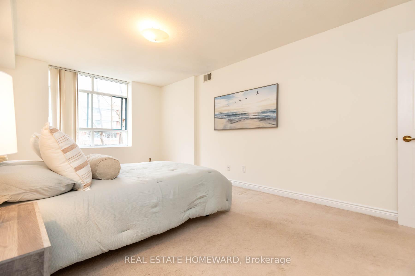
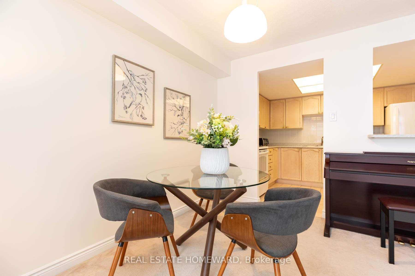
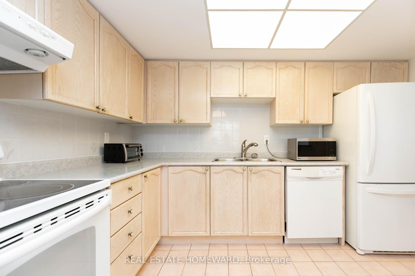
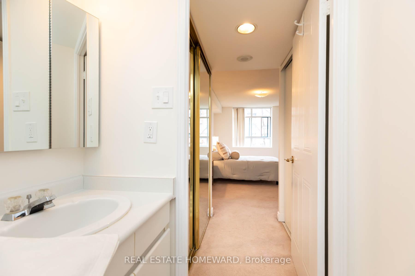
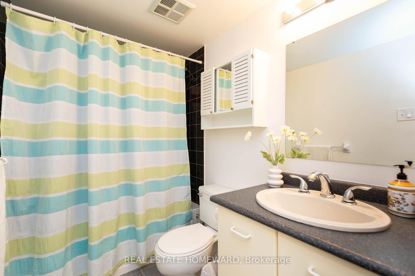
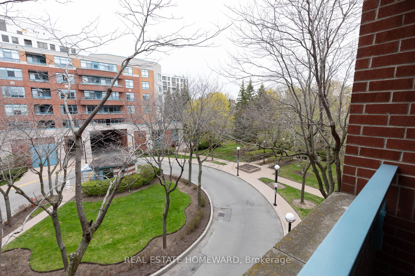
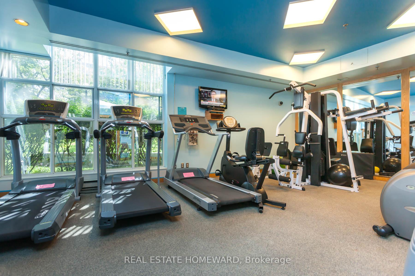
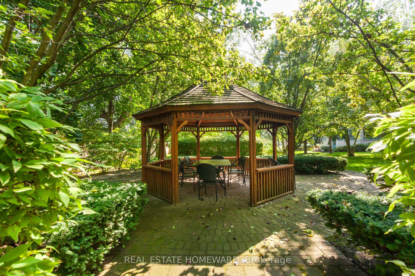
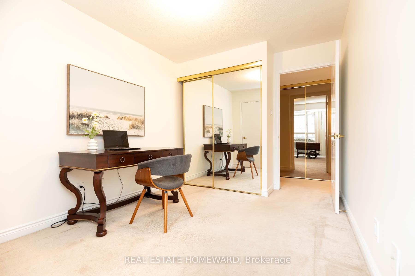
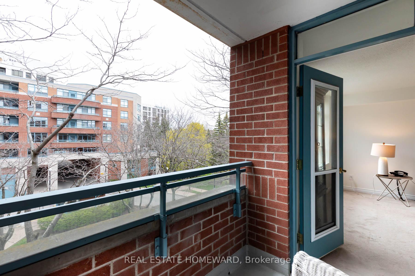


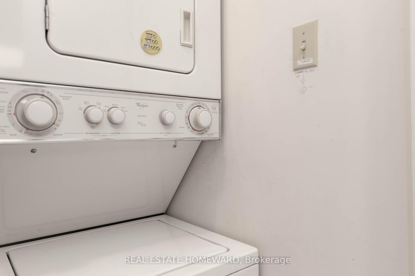
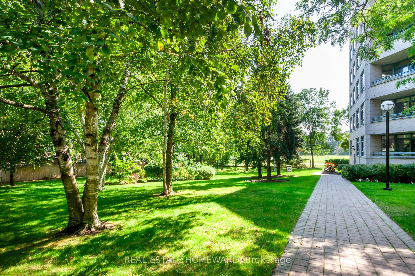
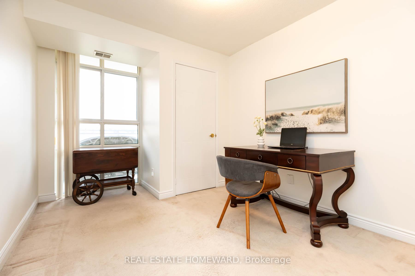
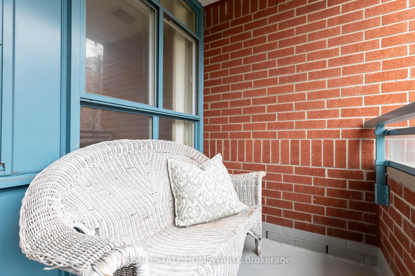
































| Beautiful Spacious 2 Bedroom 2 Bathroom Suite in the Highly Sought-After Henley Gardens .This pristinely cared-for residence features a large kitchen, complemented by an open-concept living and dining area that opens onto a private balcony. Two Generously Sized bedrooms with An Ensuite Bathroom adjacent to the Primary Bedroom. Enjoy the convenience of parking and a locker. Residents have access to top-tier amenities, including a gym, sauna, party room, library, and beautifully landscaped gardens with BBQ areas. |
| Price | $899,000 |
| Taxes: | $3175.88 |
| Occupancy: | Owner |
| Address: | 1093 Kingston Rd Aven , Toronto, M1N 4E2, Toronto |
| Postal Code: | M1N 4E2 |
| Province/State: | Toronto |
| Directions/Cross Streets: | Kingston Rd & Victoria Park |
| Level/Floor | Room | Length(ft) | Width(ft) | Descriptions | |
| Room 1 | Main | Living Ro | 13.64 | 12.04 | Balcony, Large Window, Overlooks Frontyard |
| Room 2 | Main | Dining Ro | 12.04 | 8.63 | Combined w/Living |
| Room 3 | Main | Kitchen | 11.78 | 8.07 | Tile Floor, Backsplash, Overlooks Dining |
| Room 4 | Main | Primary B | 17.19 | 10.96 | 4 Pc Ensuite, Window, Walk-In Closet(s) |
| Room 5 | Main | Bedroom 2 | 12.1 | 8.99 | Closet, Window |
| Washroom Type | No. of Pieces | Level |
| Washroom Type 1 | 4 | Main |
| Washroom Type 2 | 4 | Main |
| Washroom Type 3 | 0 | |
| Washroom Type 4 | 0 | |
| Washroom Type 5 | 0 |
| Total Area: | 0.00 |
| Sprinklers: | Conc |
| Washrooms: | 2 |
| Heat Type: | Forced Air |
| Central Air Conditioning: | Central Air |
$
%
Years
This calculator is for demonstration purposes only. Always consult a professional
financial advisor before making personal financial decisions.
| Although the information displayed is believed to be accurate, no warranties or representations are made of any kind. |
| REAL ESTATE HOMEWARD |
- Listing -1 of 0
|
|

Sachi Patel
Broker
Dir:
647-702-7117
Bus:
6477027117
| Book Showing | Email a Friend |
Jump To:
At a Glance:
| Type: | Com - Condo Apartment |
| Area: | Toronto |
| Municipality: | Toronto E06 |
| Neighbourhood: | Birchcliffe-Cliffside |
| Style: | Apartment |
| Lot Size: | x 0.00() |
| Approximate Age: | |
| Tax: | $3,175.88 |
| Maintenance Fee: | $883.36 |
| Beds: | 2 |
| Baths: | 2 |
| Garage: | 0 |
| Fireplace: | N |
| Air Conditioning: | |
| Pool: |
Locatin Map:
Payment Calculator:

Listing added to your favorite list
Looking for resale homes?

By agreeing to Terms of Use, you will have ability to search up to 311473 listings and access to richer information than found on REALTOR.ca through my website.

