
![]()
$835,000
Available - For Sale
Listing ID: W12135403
1110 Briar Hill Aven , Toronto, M6B 0A9, Toronto
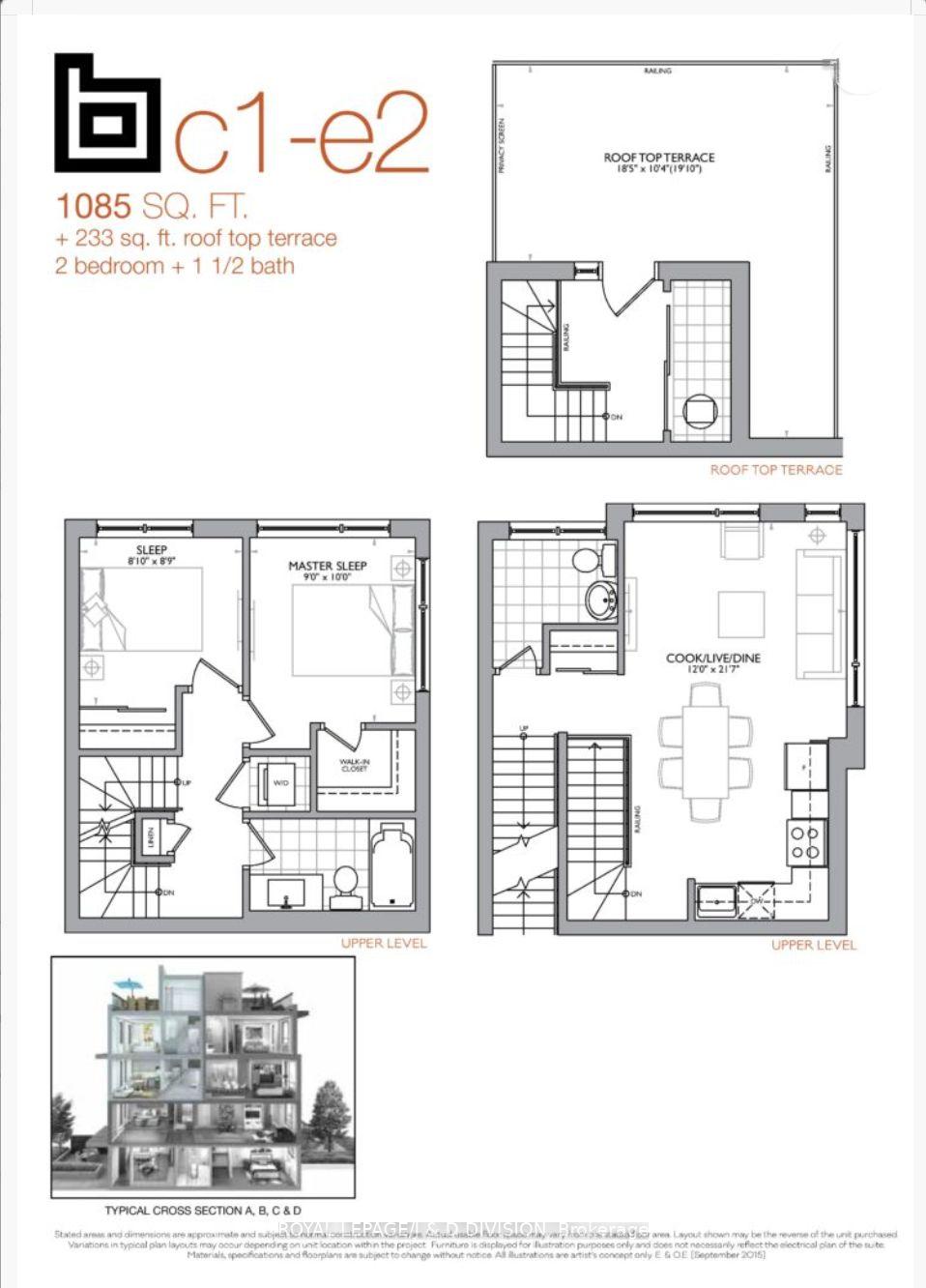
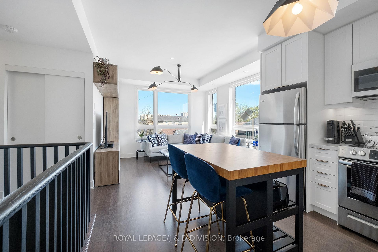
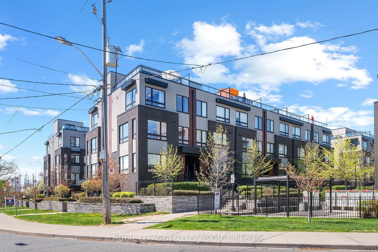
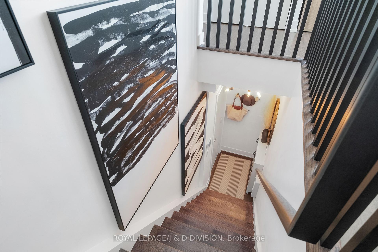
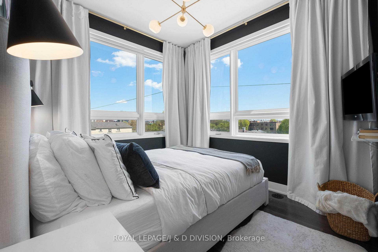
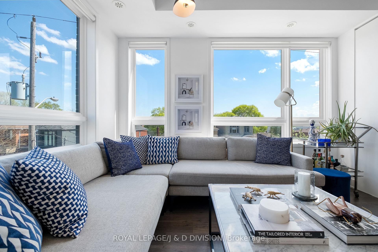
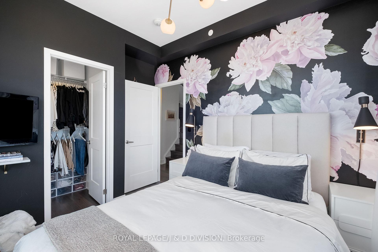
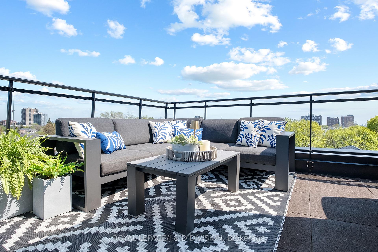
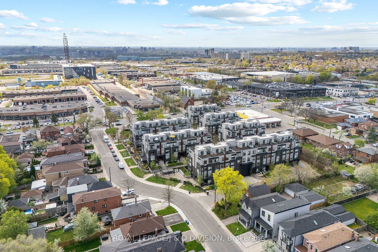
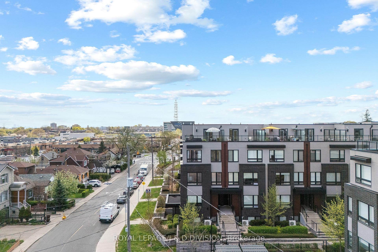
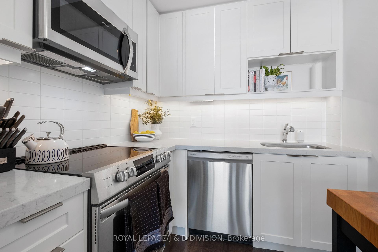
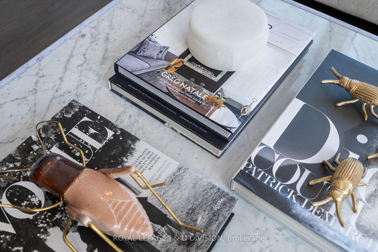
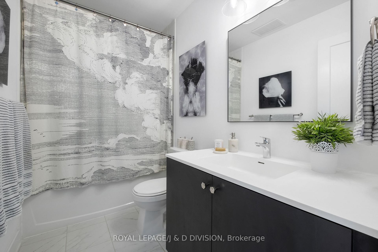
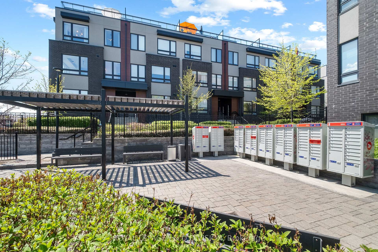
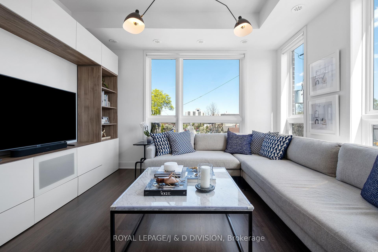
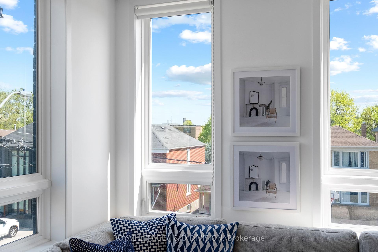
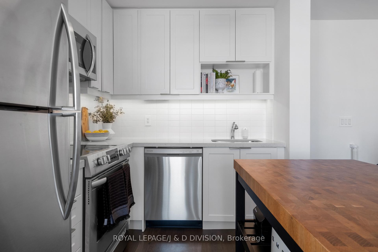
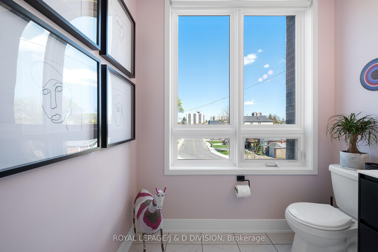
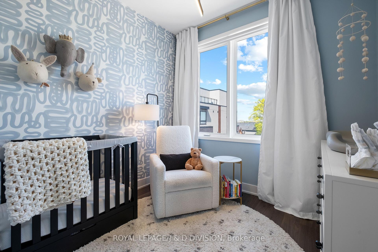
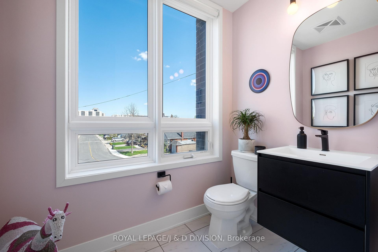

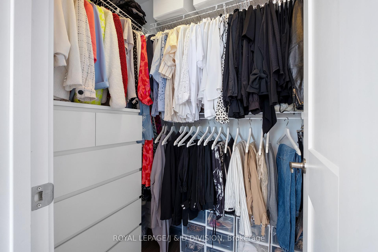
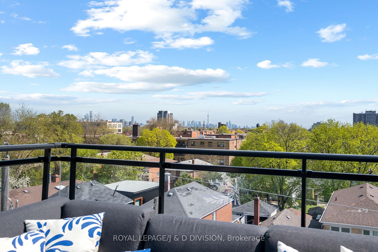

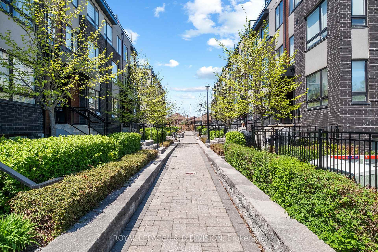
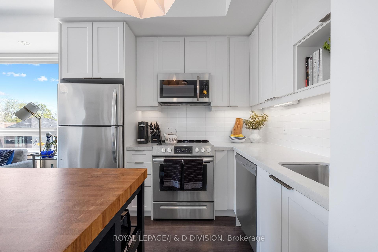
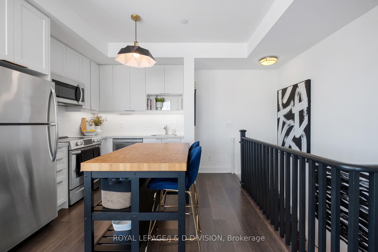
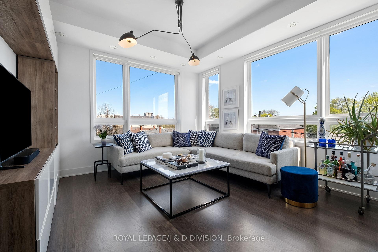
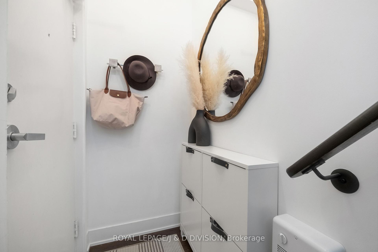
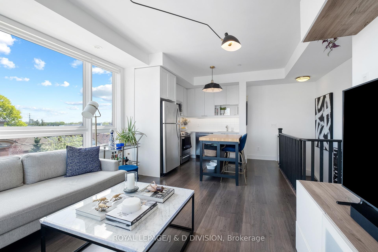
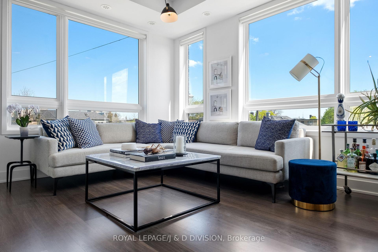
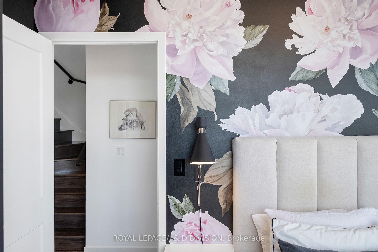
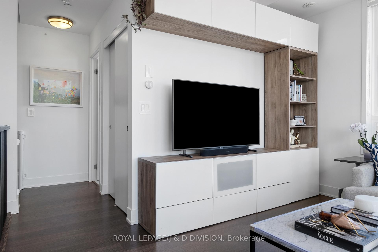
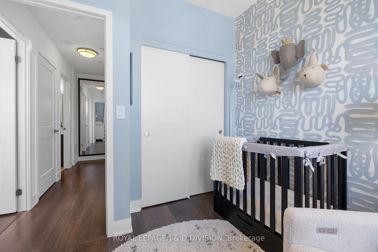
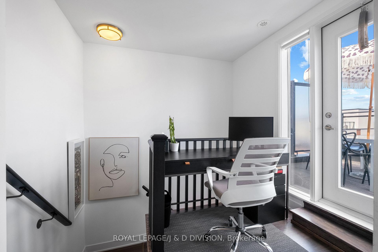
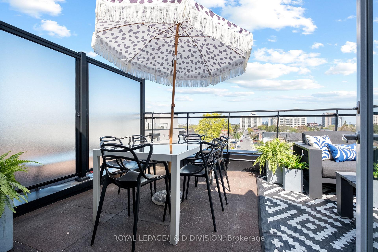
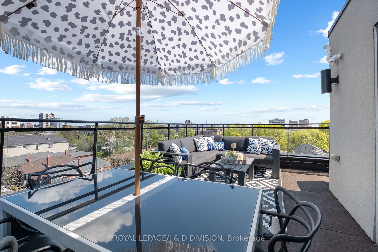
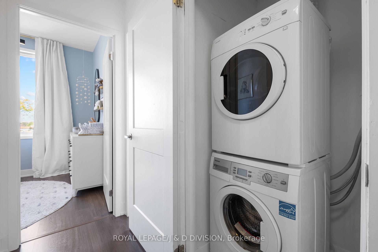
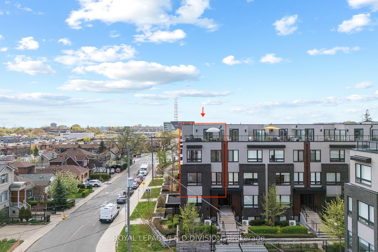







































| Welcome to this exceptional corner townhome in the coveted Briar Hill City Towns! Beautifully designed this S/E facing, designer-owned townhouse offers 1,100 Sq. Ft. of impeccably planned living space across 3 stylish levels. Thoughtful upgrades & its unique southern location in the complex provide maximum privacy, unobstructed streetscape views & abundant natural light throughout. The open-concept main floor is ideal for everyday living & entertaining. A well-designed kitchen showcases quality finishes including quartz surfaces, full-height custom cabinetry, stainless appliances & under-cabinet lighting. 9 smooth ceilings & expansive floor-to-ceiling windows fill the space with natural light. Warm contemporary flooring flows seamlessly throughout beautifully complemented by custom-matched stairs. A convenient powder room & double hall closet complete this level. The 2nd level features unobstructed views from both the primary bedroom with walk-in closet & the 2nd bedroom. A thoughtfully designed bathroom & ensuite laundry add to the comfort & functionality. The crown jewel of this home is the private rooftop terrace an urban oasis with a natural gas hookup, ideal for hosting or relaxing while taking in panoramic CN Tower & downtown skyline views. This level features a versatile alcove, perfect as an office space, complemented by a double closet for added storage. Additional conveniences include a dedicated underground parking space & locker. With transit, parks, top-tier schools & vibrant shops just steps away, this is City living at its best. Don't miss this gem! |
| Price | $835,000 |
| Taxes: | $3812.49 |
| Occupancy: | Owner |
| Address: | 1110 Briar Hill Aven , Toronto, M6B 0A9, Toronto |
| Postal Code: | M6B 0A9 |
| Province/State: | Toronto |
| Directions/Cross Streets: | Briar Hill & Dufferin |
| Level/Floor | Room | Length(ft) | Width(ft) | Descriptions | |
| Room 1 | Main | Kitchen | 21.58 | 12 | Laminate, Stainless Steel Appl, Quartz Counter |
| Room 2 | Main | Living Ro | 21.58 | 12 | Laminate, SE View, Combined w/Dining |
| Room 3 | Main | Dining Ro | 21.58 | 12 | Laminate, Large Window, Combined w/Kitchen |
| Room 4 | Main | Bathroom | 6.99 | 6.76 | Ceramic Floor, 2 Pc Bath, B/I Vanity |
| Room 5 | Second | Primary B | 10 | 8.99 | Laminate, Walk-In Closet(s), SE View |
| Room 6 | Second | Bedroom 2 | 8.82 | 8.76 | Laminate, Double Closet, Large Window |
| Room 7 | Second | Bathroom | 8.99 | 4.99 | Ceramic Floor, 4 Pc Bath, Corian Counter |
| Room 8 | Third | Office | 8.99 | 6 | Laminate, Double Closet, W/O To Terrace |
| Room 9 | Third | Other | 18.4 | 10.33 | W/O To Terrace, SE View |
| Washroom Type | No. of Pieces | Level |
| Washroom Type 1 | 2 | Main |
| Washroom Type 2 | 4 | Second |
| Washroom Type 3 | 0 | |
| Washroom Type 4 | 0 | |
| Washroom Type 5 | 0 |
| Total Area: | 0.00 |
| Approximatly Age: | 0-5 |
| Sprinklers: | Alar |
| Washrooms: | 2 |
| Heat Type: | Forced Air |
| Central Air Conditioning: | Central Air |
| Elevator Lift: | False |
$
%
Years
This calculator is for demonstration purposes only. Always consult a professional
financial advisor before making personal financial decisions.
| Although the information displayed is believed to be accurate, no warranties or representations are made of any kind. |
| ROYAL LEPAGE/J & D DIVISION |
- Listing -1 of 0
|
|

Sachi Patel
Broker
Dir:
647-702-7117
Bus:
6477027117
| Virtual Tour | Book Showing | Email a Friend |
Jump To:
At a Glance:
| Type: | Com - Condo Townhouse |
| Area: | Toronto |
| Municipality: | Toronto W04 |
| Neighbourhood: | Briar Hill-Belgravia |
| Style: | 3-Storey |
| Lot Size: | x 0.00() |
| Approximate Age: | 0-5 |
| Tax: | $3,812.49 |
| Maintenance Fee: | $473.5 |
| Beds: | 2 |
| Baths: | 2 |
| Garage: | 0 |
| Fireplace: | N |
| Air Conditioning: | |
| Pool: |
Locatin Map:
Payment Calculator:

Listing added to your favorite list
Looking for resale homes?

By agreeing to Terms of Use, you will have ability to search up to 311473 listings and access to richer information than found on REALTOR.ca through my website.

